search properties
Form submitted successfully!
You are missing required fields.
Dynamic Error Description
There was an error processing this form.
Corona del Mar, CA 92625
$3,650,000
2139
sqft3
Beds3
Baths Experience iconic Corona Del Mar living in this completely reimagined 3-bedroom, 2.5-bath ocean-view home, offering unparalleled comfort and style—as well as parking for up to 9 cars! Situated on a quiet cul-de-sac just one block from the ocean on the coveted 300 block of Carnation Ave. and featuring stunning panoramic views of Newport Harbor, Fashion Island, and the Pacific Ocean, this idyllic home redefines the modern seaside lifestyle. Step inside to discover a light-filled, open-concept layout enhanced by designer finishes throughout including wide-plank wood flooring, modern lighting, custom paint, and ultra-quiet ceiling fans. The spacious living room features a wall of custom windows that invite natural light and fresh ocean breezes, complemented by a new contemporary fireplace with wood mantle. The gourmet chef’s kitchen is a showstopper, equipped with stone countertops, modern cabinetry accented by stylish herringbone backsplash, an oversized island with waterfall edges, and top-of-the-line stainless steel appliances: 6-burner range with double oven, hood, microwave, warming drawer, oversized refrigerator, and wine fridge, ideal for culinary enthusiasts. A chic wet bar with a second wine fridge and a cozy office nook completes the space, perfect for both entertaining and everyday living. Upstairs, the resort-inspired primary suite features a cozy fireplace, wall-mounted flat-screen TV, Walk-In Closet, and built-in designer wardrobes with elegant lighting. The spa-like en-suite bath includes dual vanities, a soaking tub, a walk-in shower with skylight, and custom tilework for a truly luxurious experience. The expansive patio offers plenty of space for entertaining and enjoying breathtaking views of the harbor & ocean as well as gorgeous sunsets. The lower level offers 2 additional bedrooms, each combining high design with modern comfort. For the car collector or hobbyist, the finished 3-car garage features epoxy flooring and storage, and room for 3-6 additional cars on the driveway, depending on size. This offers versatile options for a home office, gym, or car collection, all with hassle-free parking. The exterior has recent updates including new roofing, paint, rain gutters, sprinklers, landscaping, and lighting. Located steps from the beach and CDM Village’s cafés, boutiques, fine restaurants, and just minutes from legendary surf, freeway access, Fashion Island, and top-rated schools, this immaculate home offers coastal living at its finest.
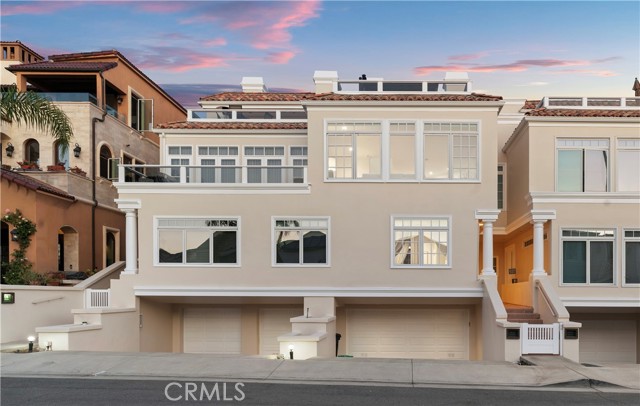
Newport Beach, CA 92660
2724
sqft4
Beds3
Baths Harbor Cove reveals a world apart—an intimate, guard-gated haven set above the Back Bay, where coastal tranquility and refined living exist in perfect balance. Nestled within a private enclave of just 149 residences, this beautifully maintained community is celebrated for its tree-lined streets, lush gardens, manicured greenbelts, and serene coastal charm. Residents enjoy 24-hour security, a resort-style lap pool, spa, barbecue pavilion, and direct access to miles of trails that meander through the Upper Newport Bay Nature Preserve—offering an effortless blend of privacy, natural beauty, and convenience. Presenting the elegant Plan Three Promenade with approximately 2,724 square feet of thoughtfully designed living space with four bedrooms, three baths, a generous loft, and multiple indoor and outdoor gathering areas. One bedroom rests on the main level, ideal for guests, multi-generational living, or a private home office. Formal living and dining spaces are anchored by a welcoming fireplace, while the living room—complete with its own hearth—flows into a sunlit breakfast nook and a well-appointed island kitchen. Upstairs, the primary suite offers a peaceful retreat with a large walk-in closet, dual vanities, a soaking tub, and a separate shower. Two additional bedrooms and a versatile loft provide flexibility for work, study, or relaxation. Perfectly positioned within one of Newport Beach’s most desirable neighborhoods, this private sanctuary lies moments from Fashion Island’s world-class shopping and dining, Newport Beach Country Club, the Hyatt Resort, and the area’s famed beaches and harbors. Walkable access to coastal trails, top-rated schools, and premier destinations completes the exceptional lifestyle. Timeless architecture, a flexible floor plan, and an unmatched address come together in this rare Harbor Cove opportunity—where coastal elegance meets everyday comfort.
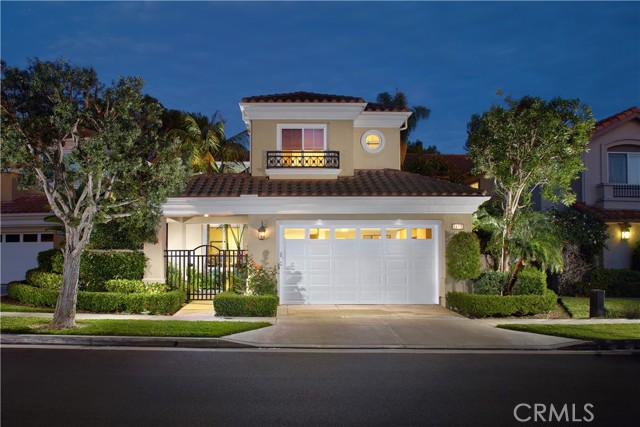
Carlsbad, CA 92008
3326
sqft5
Beds3
Baths Experience coastal living at its finest in this newly renovated custom home in Terramar, where sweeping ocean views set the tone from sunrise to sunset. Thoughtfully reimagined with modern finishes and timeless style, this rare Single Family Residence offers exceptional flexibility for multi-generational living, guest quarters, or income potential. Designed to function as one home or two distinct units, the upper level features a bright 2-bed/1-bath layout with an ocean-view great room and beautifully updated full kitchen. The lower level lives as a spacious 3-bed/2-bath suite with its own full kitchen, generous living area, and separate entrance—ideal for extended stays or additional privacy. Loads of parking, abundant fruit trees, Owned Solar, easy care yards, and accessible roof to add an incredible 360-degree view rooftop deck. Exceptional Carlsbad School District. Three minutes to the I-5 and a quick e-bike ride to the Village. Private Beach Club access available to Terramar residents (ask for details). Wide-open sightlines to the blue Pacific, an inviting indoor/outdoor flow, and a coveted Terramar location create a lifestyle that feels relaxed, refined, and close to everything Carlsbad offers. This is a one-of-a-kind beach property with uncommon versatility and unforgettable views.
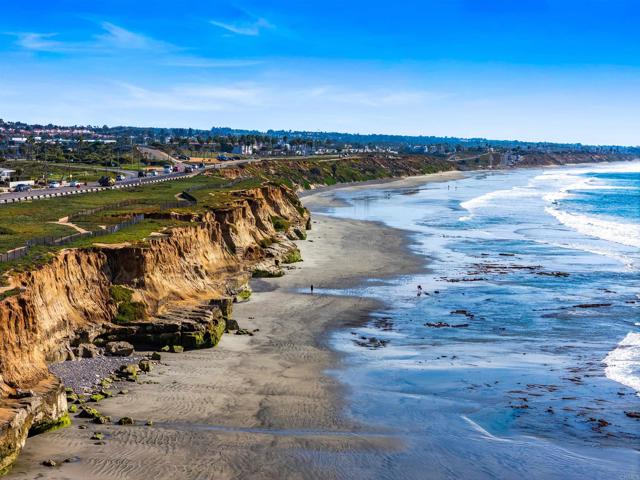
Santa Ynez, CA 93460
3100
sqft3
Beds4
Baths Set on 20± oak-studded acres in gated Oak Trail Estates, Fallen Oak Ranch blends timeless hacienda-inspired design with modern updates and equestrian amenities. The custom residence centers on a courtyard with fountain and fireplace, opening to a great room floorplan with grand fireplace, open kitchen, and doors to the veranda, pool, and sweeping views. Three private bedroom suites include a full primary wing with den, dual closets, and patio. Outdoor living shines with pool, kitchen, gardens, roses, and citrus. A cedar barn with stalls, workshop, loft, and refrigerated storage plus fenced pastures and orchard complete this serene retreat.
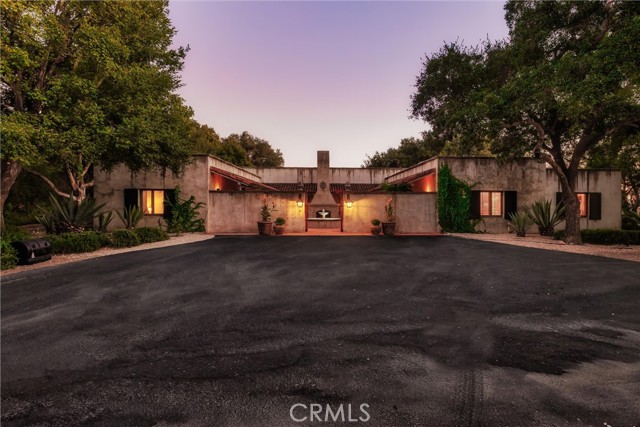
Corona del Mar, CA 92625
1911
sqft2
Beds2
Baths Discover refined coastal living in this beautifully customized Contemporary home located in the exclusive, guard-gated community of Jasmine Creek. Encompassing over 1,900 square feet on a single level, this residence offers privacy, resort-style amenities, and a premier Corona del Mar location just moments from the ocean. Designed for seamless indoor-outdoor living, the home features two spacious bedrooms and two luxurious bathrooms, along with a living room, entertainment room, private dining room, and a gourmet kitchen with breakfast nook. Multiple rooms, including the main suite, open directly to the expansive rear yard and patio, creating the perfect flow for entertaining or relaxing. The chef’s kitchen boasts a Forno 6-burner range, high-end appliances, custom cabinetry, and a pantry with pull-out drawers. The main suite offers a generous walk-in closet and spa-inspired bath with double vanities, a walk-in shower, and a freestanding soaking tub. A secondary suite and charming private patio add to the thoughtful design. Custom stone landscaping, a tranquil waterfall, and walk-up deck enhance the outdoor living experience, while newer appliances, air conditioning, and meticulous finishes complete the home. Move-in ready and crafted for comfort and style, this Jasmine Creek gem presents a rare opportunity to enjoy coastal luxury in one of Corona Del Mar’s most coveted communities.
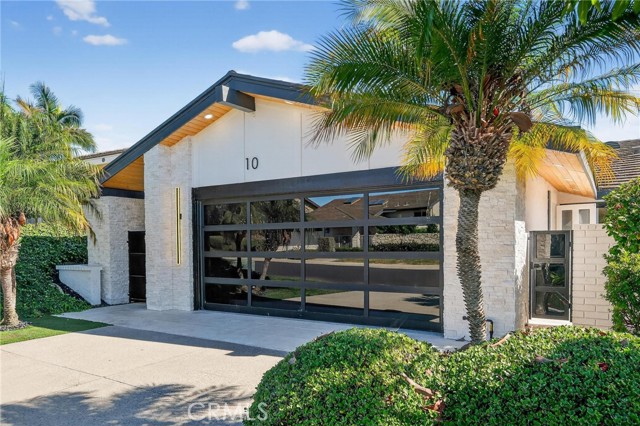
Los Angeles, CA 90046
0
sqft0
Beds0
Baths Nestled on an expansive 8,474 sqft, R2-1XL Los Angeles lot mere moments from the Chateau Marmont and world famous Sunset Strip, 1477 Havenhurst Ave offers true Mid- century charm. For the enthusiasts the Mid-century appointments have been maintained with original hardwood floors and tiles. The streamlined exterior speaks volumes to its mid-century charm with perched balconies and private garden spaces. Ample secure parking, providing high-quality tenants the parking they require. Separate gas/electric meters for easier additions of ADU's. Currently 75% vacant (6 units) with 2 occupied units generating solid rents (3,000, 2,700) this offering allows the new owner the freedom to imagine all the possibilties. Crafted by the visionary architect Jack A. Charney, famed for Sierra Towers, this charming 8-unit Mid-Century was born from the creative spirit of legendary entertainer Zeke Manners in 1953 and has been a part of the Manners family legacy since. This is your chance to add an exceptional piece of Hollywood/Architectural history in a prime location to your savvy investment portfolio!

Long Beach, CA 90806
0
sqft0
Beds0
Baths **Price Improvement November 2025! ** Presenting a rare opportunity to acquire a well-maintained 17-unit multifamily property currently operating at a 7.14% CAP Rate and a 9.50 GRM! This two-story asset features a favorable unit mix of (4) one-bedroom/one-bath units and (13) two-bedroom/one-bath units, catering to strong rental demand in the area. On-site Parking. 28 Total Parking, 10 in front and 9 tandem in rear Located in a quiet residential neighborhood near Signal Hill, the property offers tenants easy access to schools, parks, shopping centers, and major freeways (405, 710, and 605). With upside in rents and continued demand for quality multifamily housing in Long Beach, this property presents an excellent opportunity for investors seeking long-term growth and cash flow.
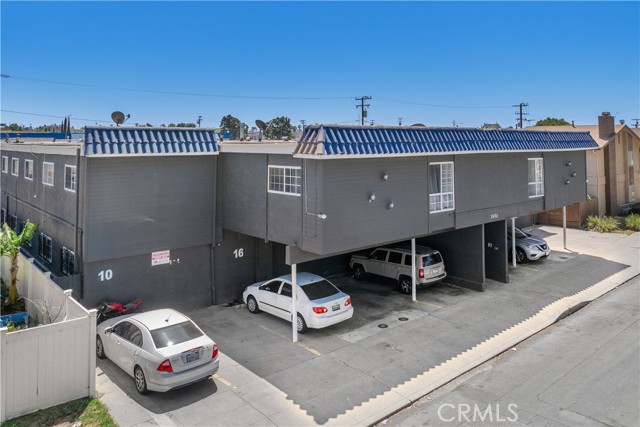
Los Angeles, CA 90066
0
sqft0
Beds0
Baths SIGNIFICANT PRICE IMPROVEMENT. We are proud to present an exceptionally rare 10-unit multifamily offering located at 12592 Washington Place, positioned within the highly desirable Culver City jurisdiction. Opportunities of this scale especially those that have the potential to be delivered completely vacant are exceedingly scarce in this submarket, making this an extraordinary acquisition for investors, owner-users, and developers alike. The property features an outstanding unit mix of six (6) two-bedroom/one-bath units and four (4) one-bedroom/one-bath units, providing an ideal balance of spacious, highly rentable floor plans. Each unit is separately metered for gas and electricity, allowing a future owner to minimize operating expenses and enhance overall NOI. With on-site parking, strong layouts, and the ability to reposition the entire asset from day one, this is a blank canvas where an investor can implement a complete renovation strategy, achieve market rents, and maximize long-term value. Adding to the appeal, the site offers potential to add multiple ADUs (Buyer to verify), giving investors the opportunity to meaningfully increase unit count and income. ADU upside is especially compelling within Culver City due to its supportive planning environment and consistent tenant demand. The location is exceptional. Situated within the sought-after Culver City school district and municipal jurisdiction, the property benefits from the city's renowned services, governance, and business-friendly environment. Residents enjoy immediate access to some of the Westside's most exciting lifestyle amenities just minutes from the dining, entertainment, and creative energy of vibrant Downtown Culver City, with its award-winning restaurants, cafes, gastropubs, theaters, and cultural institutions. The property also offers close proximity to major employment hubs including Sony Studios, Amazon Studios, Apple, HBO, and the broader Hayden Tract creative district, driving consistent rental demand year-round. This is a rare chance to acquire a potentially vacant, well-located 10-unit property in one of the Westside's most resilient and supply-constrained submarkets. A true value-add, generational opportunity.
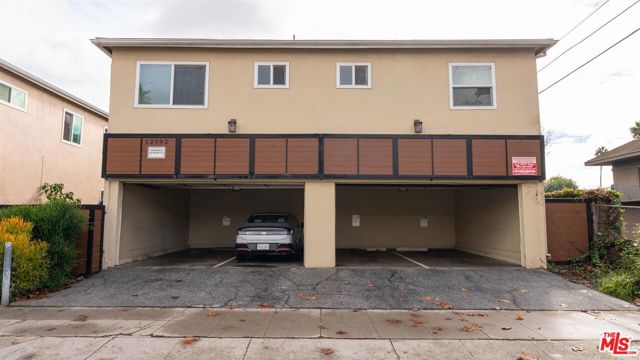
Carlsbad, CA 92008
0
sqft0
Beds0
Baths With wide-open sightlines to the blue Pacific and an inviting indoor/outdoor flow, this coveted Terramar location offers a lifestyle that feels relaxed, refined, and close to everything Carlsbad offers. Thoughtfully reimagined with modern finishes and timeless style, this rare Single Family Residence offers exceptional flexibility for multi-generational living, guest quarters, or income potential. Newly renovated and designed to function as one 5 bed/3 bath home or two distinct units. The upper level features a bright 2-bed/1-bath layout with an ocean-view great room and beautifully updated full kitchen. The lower level lives as a spacious 3-bed/2-bath suite with its own full kitchen, generous living area, and separate entrance—ideal for extended stays or additional privacy. Loads of parking, abundant fruit trees, Owned Solar, easy care yards, and accessible roof to add an incredible 360-degree view rooftop deck. Exceptional Carlsbad School District. Three minutes to the I-5 and a quick e-bike ride to the Village. Private Beach Club access available to Terramar residents (ask for details). This one-of-a-kind Terramar beach property offers uncommon versatility in a location where sweeping ocean views set the tone from sunrise to sunset and you'll experience coastal living at its finest.
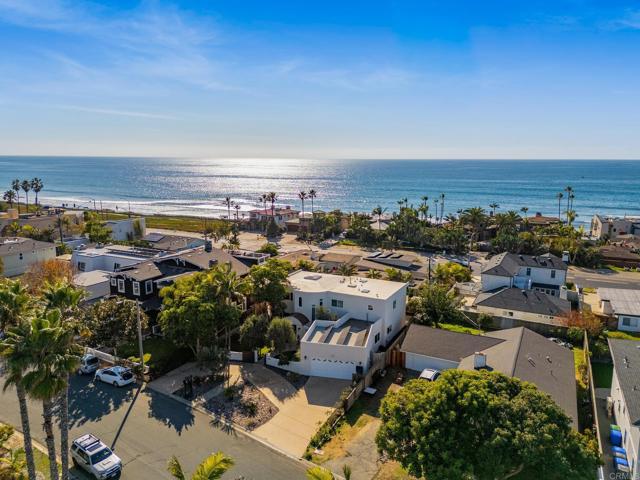
Page 0 of 0



