search properties
Form submitted successfully!
You are missing required fields.
Dynamic Error Description
There was an error processing this form.
Carlsbad, CA 92008
$3,689,000
3337
sqft3
Beds4
Baths A mid-century modern masterpiece at 1741 Bruce Rd | First Floor Primary Suite | .89 Private Acre lot w/ Iconic Lagoon & Ocean Views | Open concept residence designed around the custom kitchen & great room boasting panoramic Agua Hedionda Lagoon and ocean views at every angle. Gourmet kitchen: Thermador appliances, custom cabinetry, and a breakfast bar, flowing to covered decks for seamless indoor-outdoor living. The primary suite offers a private deck, wood-burning fireplace, and spa-like bath with dual vanities and freestanding tub. Entry-level guest suite, office with built-ins, and lower-level family room with kitchenette and second guest suite. Set on a .89-acre lot with a saltwater pool, spa, and lush landscaping | Owned solar | Minutes to Carlsbad Village, beaches, and I-5
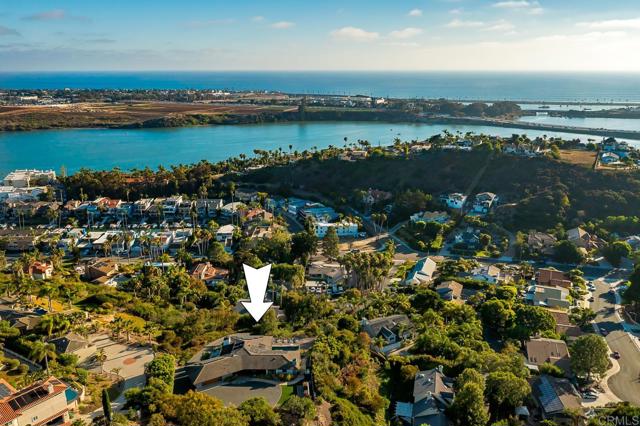
Porter Ranch, CA 91326
4799
sqft4
Beds5
Baths The Cahill at Westcliffe. This iconic Toll Brothers model inspired many dream homes. This one-of-a-kind home showcases elevated designer details, architectural artistry, and effortless serenity, all framed by sweeping, unobstructed views that stretch across the valley to the LA skyline. A dramatic entry leads you past a cascading water feature toward double doors framed by an arched portico opening to a breathtaking foyer crowned by a coffered dome ceiling with warm beams and a chandelier that draws the eye upward. Beyond the grand staircase, the show-stopping great room unites living, dining, and kitchen spaces beneath soaring beamed ceilings and retractable walls of glass where walls disappear and boundaries blur. Indoor and outdoor living flow seamlessly to the pool terrace, creating a natural extension of the home ideal for entertaining and sunset views.The true chef's kitchen defines modern luxury with dual waterfall islands, quartz countertops, custom cabinetry, and professional-grade Wolf appliances including a 6 burner range, double ovens, dual dishwashers, pot filler, and walk-in pantry. Expansive pocket doors open to the covered California room, complete with Wolf BBQ, dual beverage refrigerators, and prep counters, blending indoor sophistication with outdoor culinary entertaining. The backyard is a private, one of a kind resort escape where a striking infinity-edge pool meets an elevated glass-sided spa that appears to float above the skyline. Expansive decking and lounge areas invite open-air dining and relaxation surrounded by sculpted landscaping and water features. From this vantage point, city lights shimmer in the distance, and fireworks across the valley feel close enough to touch.Completing the first level is a home office with a stackable slider that opens to another water feature and a tucked-away guest ensuite offering comfort and privacy. Upstairs, a versatile loft with beverage bar and balcony connects two ensuite bedrooms and a convenient laundry room. The primary suite is a breathtaking sanctuary featuring coffered ceilings with dark beams that add structure and drama. Expansive glass sliders reveal a covered terrace with fireplace and sweeping city-lights. The luxurious spa bath pampers with dual vanities, soaking tub and expansive walk-in shower. Two dressing-room-style closets rival upscale boutiques with custom built-ins and stylish organization. Truly one of a kind. Dramatic, refined, gorgeous and endlessly peaceful .
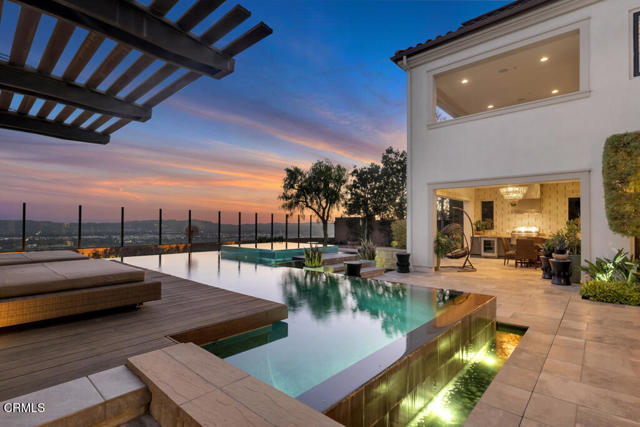
Arcadia, CA 91007
4698
sqft4
Beds5
Baths Located in one of Arcadia’s most prestigious neighborhoods, this custom designed estate home faces South and boasts Baldwin Stocker Schools with convenient access to supermarkets, shopping, restaurants , USC Arcadia Hospital, Santa Anita Mall, Park and Golf Course and easy access to Fwy. 210. This 4-Bedroom, 5 1/2-bath offers 4,698 S.F. of living and entertainment space on a flat 16,342 S.F. lot. Features include. Central air/heat, security and intercom system, custom wood paneling with crown molding, central vacuum and custom sculpted carpet. There are 2 balconies and 3 fireplaces and walk-in closets in all bedrooms. A double-gated circular driveway leads to a detached 3-car garage with RV parking. One garage has been legally converted into a storage room (with permits) and can easily be converted back to garage. A marble front entrance leads into an elegant foyer with expansive high ceilings that showcase a formal living room and dining room and the private library boasts a bright atmosphere and features custom built-in cabinets and bookshelves. The spacious gourmet kitchen is fitted with granite countertops, a large central island complete with Wolf and Sub-Zero appliances. Family room features dramatic high ceilings and a custom wet bar that overlooks a professionally landscaped backyard with a sparkling pool, spa and pool house. One bedroom suite located downstairs is ideal for in-laws or guests. Upstairs there are 3 bedroom suites available all with 1 or more walk-in closets. The master suite boasts a luxurious master bath with steam shower and jacuzzi tub.
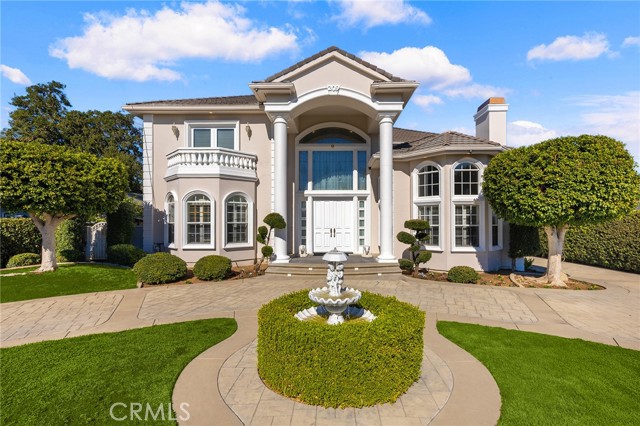
Woodside, CA 94062
11885
sqft4
Beds8
Baths SKY VILLA: RE-IMAGINE ROYALTY IN THE WOODS. Sky Villa is an opportunity to DREAM BIG with unmatched grandeur & privacy. An Italian Renaissance mansion engineered to commercial standards, but now awaiting your completion. Easy ingress/egress off Hwy 92 and Skyline presents this estate in sequestered privacy. A long driveway descends to the motor court & the Villa's monumental architectural scale. A 2-Story Lobby with Imperial Staircase is the powerful opening salvo. 4 levels of destinations inspire your finishing details: a Library off of the lobby, Two Enormous Primary Suites on the two main levels, multiple Offices, immense walk-in closets, & unfinished lower levels of Rec Room, Wine Vault, Grand Loggia, & dreamy Mezzanine facing majestic Sequoia Forest. Flat rear grounds inspire a pool & ADU. Off-street parking for the most grand events, plus 2 separate attached garages: a daily 3-car at the motor court, plus a lower level 2-car attached garage. Long the bastion for Silicon Valley founders and CEO's, Woodside blurs the line between timeless province and epicenter of wealth and innovation. With SKY VILLA, you will take the lead as your own pioneer, a developer of a nearly complete architectural masterwork, ready to take flight in one of California's most prestigious communities.
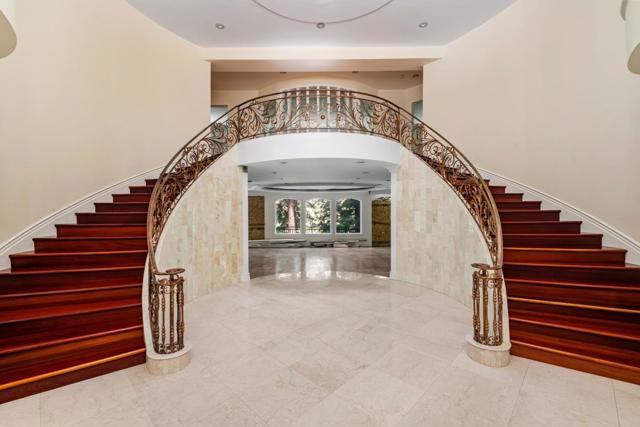
Arcadia, CA 91007
6022
sqft6
Beds7
Baths Exquisite and luxurious Custom Estate featuring 6 bedrooms 7 baths, including 2 Master Suites with Jacuzzi Tubs (1 downstairs). The first floor features 2 suites with bathrooms, and laundry room. All suites with wood floors, walk-in closet. Built in 2012 keeps like a new property with many of today’s modern amenities and situated in the award-winning Arcadia School. House is 6,022 SF with a large green landscaped 15,161 SF lot. South facing, Step into Grand Foyer and witness floor to ceiling elegance, Marble floors, marble stairs with custom iron handrails, elaborate crown moldings and wainscoting, exquisite crystal chandeliers. Radiant Formal living room w/ fireplace, Formal dining room w/ elegant faux wall painting, library w/ built-in bookshelves, Gourmet kitchen with SubZero and Wolf appliances, granite counters, lavishly crafted cabinets with lots of modern storage convenience and elegant crystal lighting luminating the area. Separate wok kitchen. Adjacent to kitchen, large walk-in pantry, breakfast nook, wet bar with custom built-in wine cabinets and granite counters. Entertain in huge family room with beautiful built-in media cabinets wire ready with surround speakers and wood framed glass french doors. Upstairs with 2nd family room for more family fun. Built-in intercom & music system, wall mounted LCD for lighting control, alarm & camera security system & more. 3 car attached garage with a lot of built-in cabinets. This home has been beautifully maintained and is move-in ready. Located near School, Transportation, Arcadia Mall, Santa Anita Park, Racetrack and the beautiful Arboretum.
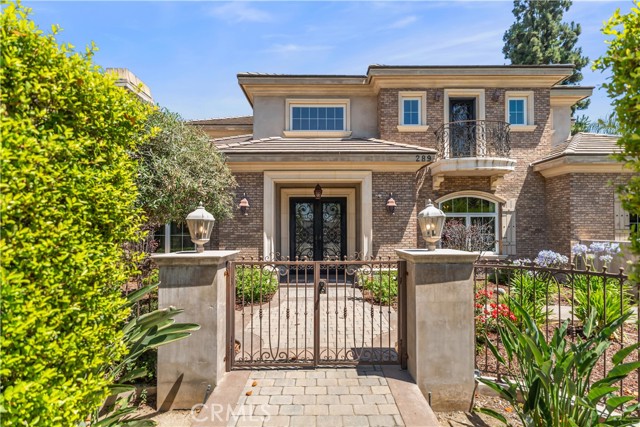
Saratoga, CA 95070
0
sqft0
Beds0
Baths Saratoga Foothills 5.1 acres. Creekside property. Many options to build your dream home or estate in the prestigious Saratoga foothills with beautiful mountain views. Opportunity abounds, check with the City on sub-dividing with SB9 guidelines. Use your imagination and review the possibilities. Property consists of two lots. The larger lot is 4.88 acres (APN 503-80-033, 212,774 sq.ft.). The smaller lot (APN503-09-020) is 10,360 sq.ft. Calabazas Creek is the dividing line between the two lots. The property has been in the family since 1960. They have been running the Scherf's Pony Farm since then, with family members occupying the existing older homes. City water and sewer. Owned solar panels provides the majority of the electrical needs.
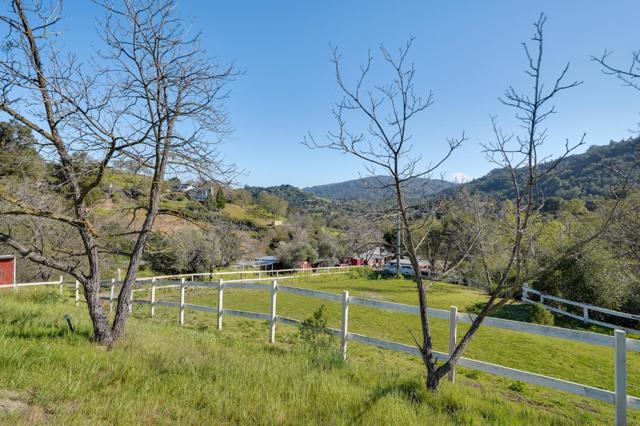
San Dimas, CA 91773
0
sqft0
Beds0
Baths One of the last available and undeveloped neighborhoods in San Dimas! Calling all developers to develop and build up to seven Executive homes! Ideally located near Frank G. Bonelli Park/Puddingstone Lake, Raging Waters, the 57 fwy access, and San Dimas High School is this magnificent development opportunity, with open views of the surrounding hills, Antonovich Nature Preserve, majestic San Gabriel mountains, downtown Los Angeles and the surrounding cities lights! Lots are massive and range in size from 9400 sq ft to over 76,000! Water, gas, and electric are already at each lot. Add a gate for extra security? Build all seven homes, combine lots or even abandon the street for one massive family compound! A wonderful opportunity for the savvy builder to bring to market seven Executive homes in the highly-desirable and centrally located city of San Dimas!
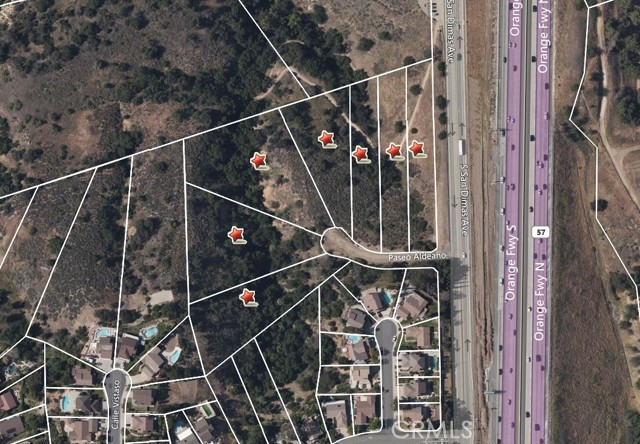
Simi Valley, CA 93065
6296
sqft5
Beds7
Baths Introducing a Modern Mediterranean estate that redefines luxury living -- a serene, gated oasis offering complete privacy, peace, and sophistication. Perfectly positioned in one of the area's most desirable enclaves, this exceptional property is surrounded by rolling hills, scenic trails, and breathtaking natural beauty. It blends timeless Mediterranean architecture with the best of modern California design.A long private driveway leads through manicured grounds to a residence designed for seamless indoor-outdoor living. Expansive spaces open to covered patios and balconies, creating a natural flow between elegant interiors and the resort-style exterior.At the heart of the outdoor experience is a spectacular infinity pool overlooking panoramic mountain and treetop views. The pool area is complimented by a fully equipped outdoor bar/kitchen with bar seating, refrigerator, bathroom, and generous lounge space -- ideal for entertaining or relaxing under the sunset sky.Spanning nearly 6,300 square feet, this five-bedroom, seven-bath estate also features 1,100 square feet of balcony space and a 900-square-foot finished garage. Italian porcelain flooring anchors the main level, enhanced by soaring ceilings, architectural detailing, and fine designer finishes throughout.The chef's kitchen is a dream come true -- featuring a six-burner range with grill, warming drawer, dual sinks, sleek cabinetry, and a large island for gathering. Smart home technology, surround sound, Cat-5 wiring, and a full security camera system provide modern comfort and peace of mind.Completely remodeled in 2020, the home showcases a harmonious blend of sophistication, efficiency, and style. All-new insulation, energy-efficient windows and appliances, and a new HVAC system ensure year-round comfort. The roof was serviced in 2025, and the freshly painted exterior mirrors the home's pristine interior. Designer lighting inspired by Art Nouveau adds subtle elegance, while custom closets offer organization with flair.The downstairs primary suite is a peaceful retreat with a fireplace and direct access to the backyard for a true indoor-outdoor escape. Upstairs, a junior primary suite with loft and balcony provides flexible living for family or guests. Entertainment lovers will appreciate the soundproof home theater, offering a cinematic experience in total comfort.A beautifully appointed guest house adds to the property's versatility, featuring a spacious living room, full kitchen, large bedroom, and bath -- perfect for extended stays, in-laws, or private retreats.Additional highlights include a tankless water heater, custom iron staircase, lush landscaping, and extensive energy-efficient upgrades. Whether hosting a grand event or enjoying a quiet evening surrounded by nature, this estate embodies effortless luxury and modern California living.Located near the prestigious Wood Ranch Golf Club and three nearby parks with tennis, basketball, and volleyball courts, playgrounds, sports fields, and community events, this home offers both recreation and relaxation. Residents also enjoy proximity to the iconic Ronald Reagan Presidential Library, known for air shows and local gatherings.Set in one of the nation's safest cities and free from HOA restrictions, this modern Mediterranean masterpiece offers a rare combination of privacy, innovation, and timeless elegance -- a true resort-style sanctuary that captures the very best of California living.

Rancho Palos Verdes, CA 90275
3428
sqft4
Beds3
Baths Welcome to 8 Burrell Lane, situated in one of RPV's most exclusive gated communities, located within the Palos Verdes Peninsula Unified School District. This is a residential refuge where breathtaking ocean views, tranquil canyon surroundings, cliff-lined beaches, and luxurious living come together in perfect harmony. This completely remodeled and redesigned property sits on an expansive, flat, and parklike lot overlooking a serene canyon, the ocean, and Catalina Island. Enjoy sunsets, coastal breezes, and easy access to the coveted neighboring Del Cerro Park, featuring amazing ocean views and beautiful hiking trails that wind along the coastline's cliffs. Make a morning or sunset view hike your daily ritual. Inside this sophisticated, turn-key, and refined home, every detail has been thoughtfully designed with high-end finishes, modern elegance, and timeless style. The home features spacious living and entertaining areas. The gourmet chef's kitchen and family room flow seamlessly together, and the accordion glass door creates an indoor-outdoor environment that lends to California lifestyle living. For more formal occasions, a central dining room and a sunken, elegant living room are the ideal spaces, both offering stunning views of the ocean.Upstairs is a relaxing retreat. A primary bedroom suite with a fireplace, views, and a stunning remodeled bathroom with an optimally located soaking tub, a separate luxury style shower, beautiful tile designs, and a double sink vanity. An office that could be transitioned into a den, nursery, or fourth bedroom suite accompanies the primary bedroom suite.Downstairs, there are two more quiet bedrooms, a classic full bathroom, an opulent powder room, and a chic laundry room. The oversized three-car garage has direct access to the home, and the grand formal entryway is situated in a lovely courtyard. This is more than a home; it's a coastal sanctuary on the hill of RPV, with top-rated schools nearby yet still close, where every day feels like a vacation.
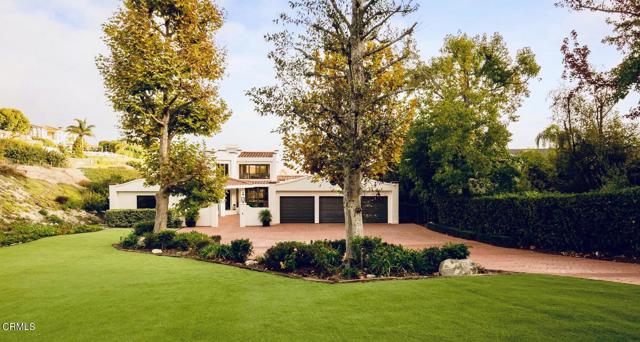
Page 0 of 0



