search properties
Form submitted successfully!
You are missing required fields.
Dynamic Error Description
There was an error processing this form.
Corona del Mar, CA 92625
$3,650,000
1979
sqft3
Beds3
Baths Experience the pinnacle of coastal sophistication in this impeccably remodeled, fully furnished 3-bedroom, 2.5-bath residence, showcasing expansive front and rear patios for effortless indoor-outdoor living. Nestled along a picturesque, tree-lined street in the vibrant Village, steps from world-class boutiques, acclaimed dining, and the sparkling coastline. Designed to evoke the feel of a detached single-family home, this rare offering shares only one wall at the oversized two-car garage. French doors from the living room open to a quintessential front courtyard, filling the home with organic lighting and highlighting soaring ceilings. A spacious kitchen boasts sprawling counters, breakfast bar, sleek appliances, ample cabinetry, built-in seating, and a charming breakfast nook, complemented by a formal dining room for elevated entertaining. Statement lighting and rich hardwood flooring enhance every space on the main level. The primary suite features a private deck, walk-in closet, and a spa-like retreat with dual Carrera marble vanities, jetted soaking tub, and glass-enclosed shower. Every element has been curated to perfection, from custom cabinetry to spa-inspired bathrooms adorned with luxurious Carrera marble. Offered fully furnished for an effortless move-in and immediate enjoyment of the Village lifestyle.
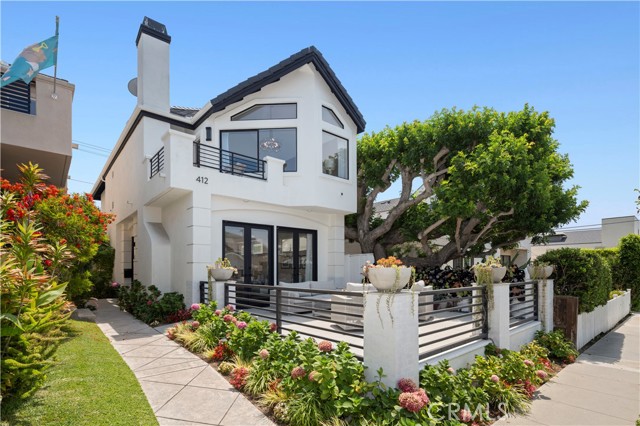
Sherman Oaks, CA 91423
5095
sqft5
Beds5
Baths For Sale or For Lease- Elegant Private estate atop serene cul-de-sac of 7 exclusive homes in The Benedict Collection. Built in 2007, this stunning property features over 5,000 sq ft with 5 bedrooms, 5 bathrooms, wrap around garden, and ornate details throughout. Grand formal entry opens to dramatic curved staircase, formal living room with fireplace, formal dining room, butler's pantry, family room and large chef's kitchen and grassy backyard with bbq and gazebo and spacious downstairs bedroom. The light filled staircase leads to jaw-dropping primary wing featuring a massive walk-in closet, fireplace, spa-inspired bathroom with steam shower, and an elegant lounge/office retreat. 3 additional bedrooms, with bathrooms ensuite, are accompanied by the upstairs family lounge. Additional highlights include: ample storage, high ceilings, generous floorpan, large laundry room with utility closet, plus attached 3 car garage. This stunning Sherman Oaks residence is located just minutes away from the vibrant Ventura Blvd & top rated schools. Also Available for LEASE MLS#25617443 offered at $14,850.00/month.
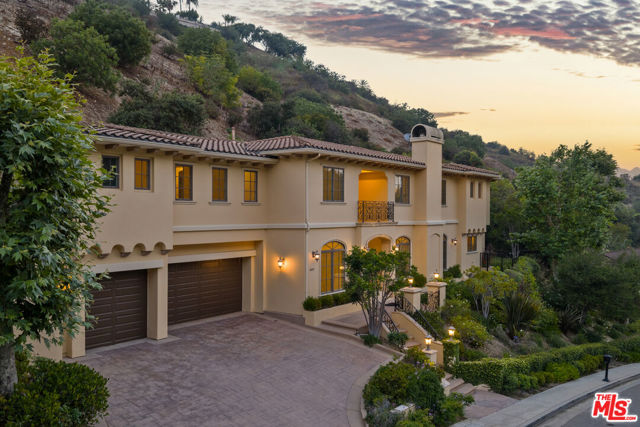
La Jolla, CA 92037
2596
sqft3
Beds4
Baths Stunning new Ocean view Twinhome in La Jolla! Welcome to this breathtakimg 3 bedrooms, 3 bathrooms plus an office that could be converted into the 4th bedroom situated in the heart of La Jolla. Expansive open living, dining and kitchen area, perfect for entertaining. Great rooftop with views to the ocean and the village. Modern finishes and attention to detail throughout. Steps to beaches, restaurants and shops!
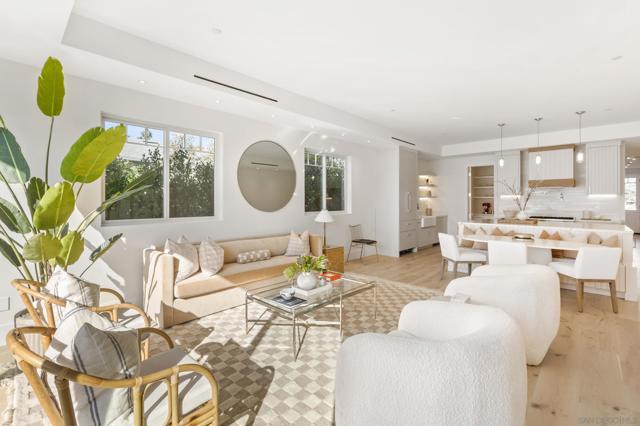
Morro Bay, CA 93442
0
sqft0
Beds0
Baths Unique water front property. 201 & 203 Main St. and the leasehold interest in Bay Front Marina in Morro Bay are available providing multiple income streams while also allowing the opportunity to own a residence on the waterfront. The property consists of 3 residences, 2 private offices, and +/- 28 boat slips. There is a large demand for boat slips in Morro Bay with virtually zero vacancy in the last 11 years.
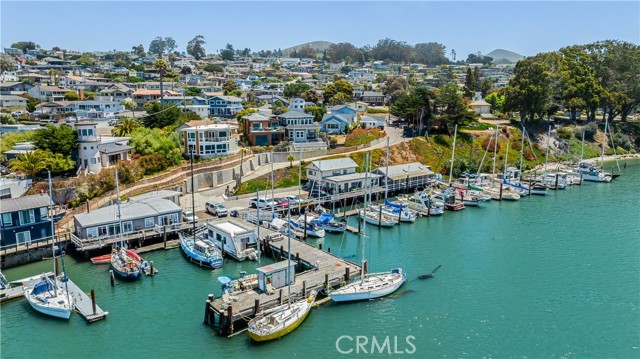
Corona del Mar, CA 92625
1911
sqft2
Beds2
Baths Discover refined coastal living in this beautifully customized Contemporary home located in the exclusive, guard-gated community of Jasmine Creek. Encompassing over 1,900 square feet on a single level, this residence offers privacy, resort-style amenities, and a premier Corona del Mar location just moments from the ocean. Designed for seamless indoor-outdoor living, the home features two spacious bedrooms and two luxurious bathrooms, along with a living room, entertainment room, private dining room, and a gourmet kitchen with breakfast nook. Multiple rooms, including the main suite, open directly to the expansive rear yard and patio, creating the perfect flow for entertaining or relaxing. The chef’s kitchen boasts a Forno 6-burner range, high-end appliances, custom cabinetry, and a pantry with pull-out drawers. The main suite offers a generous walk-in closet and spa-inspired bath with double vanities, a walk-in shower, and a freestanding soaking tub. A secondary suite and charming private patio add to the thoughtful design. Custom stone landscaping, a tranquil waterfall, and walk-up deck enhance the outdoor living experience, while newer appliances, air conditioning, and meticulous finishes complete the home. Move-in ready and crafted for comfort and style, this Jasmine Creek gem presents a rare opportunity to enjoy coastal luxury in one of Corona Del Mar’s most coveted communities.
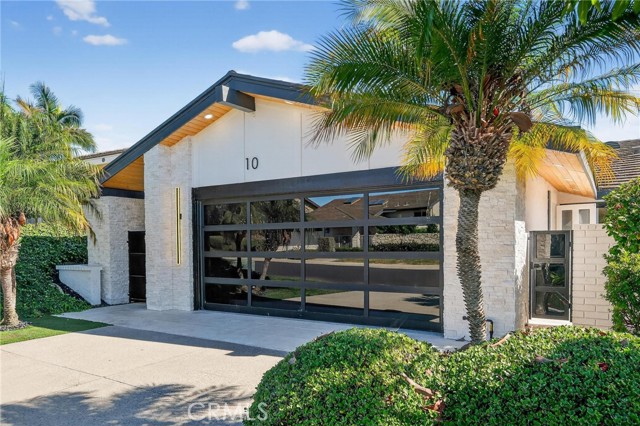
Carlsbad, CA 92008
3326
sqft5
Beds3
Baths Experience coastal living at its finest in this newly renovated custom home in Terramar, where sweeping ocean views set the tone from sunrise to sunset. Thoughtfully reimagined with modern finishes and timeless style, this rare Single Family Residence offers exceptional flexibility for multi-generational living, guest quarters, or income potential. Designed to function as one home or two distinct units, the upper level features a bright 2-bed/1-bath layout with an ocean-view great room and beautifully updated full kitchen. The lower level lives as a spacious 3-bed/2-bath suite with its own full kitchen, generous living area, and separate entrance—ideal for extended stays or additional privacy. Loads of parking, abundant fruit trees, Owned Solar, easy care yards, and accessible roof to add an incredible 360-degree view rooftop deck. Exceptional Carlsbad School District. Three minutes to the I-5 and a quick e-bike ride to the Village. Private Beach Club access available to Terramar residents (ask for details). Wide-open sightlines to the blue Pacific, an inviting indoor/outdoor flow, and a coveted Terramar location create a lifestyle that feels relaxed, refined, and close to everything Carlsbad offers. This is a one-of-a-kind beach property with uncommon versatility and unforgettable views.
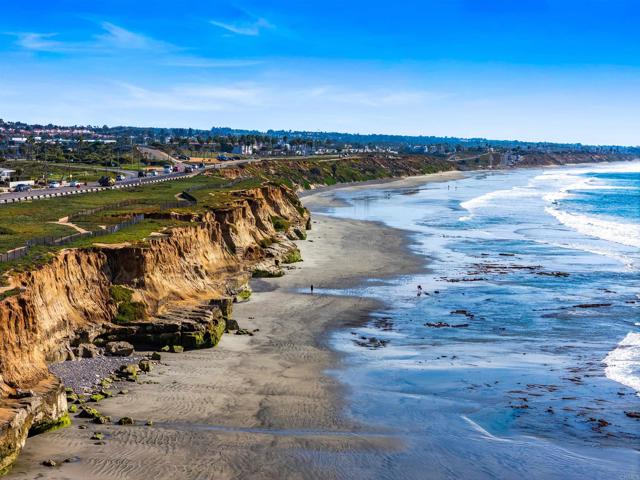
Los Angeles, CA 90046
0
sqft0
Beds0
Baths Nestled on an expansive 8,474 sqft, R2-1XL Los Angeles lot mere moments from the Chateau Marmont and world famous Sunset Strip, 1477 Havenhurst Ave offers true Mid- century charm. For the enthusiasts the Mid-century appointments have been maintained with original hardwood floors and tiles. The streamlined exterior speaks volumes to its mid-century charm with perched balconies and private garden spaces. Ample secure parking, providing high-quality tenants the parking they require. Separate gas/electric meters for easier additions of ADU's. Currently 75% vacant (6 units) with 2 occupied units generating solid rents (3,000, 2,700) this offering allows the new owner the freedom to imagine all the possibilties. Crafted by the visionary architect Jack A. Charney, famed for Sierra Towers, this charming 8-unit Mid-Century was born from the creative spirit of legendary entertainer Zeke Manners in 1953 and has been a part of the Manners family legacy since. This is your chance to add an exceptional piece of Hollywood/Architectural history in a prime location to your savvy investment portfolio!

Tustin, CA 92782
4038
sqft5
Beds6
Baths Welcome to 2508 Platt Place, a Custom Estate Situated on a Private Cul-de-Sac within the Gated Emerson Community. This Immaculate Tustin Ranch Home Showcases Five Bedrooms, Five and a Half Bathrooms (One Bedroom with Full Bathroom Located on the Main Floor), Bonus Room/Gym, New Wood Floors, Newer Carpet, New Window Shades, New Stairs & Railing, and Newer Garage Doors. Additional Owner Upgrades Include New Interior Paint Throughout the Upstairs Bedrooms and Recently Remodeled Downstairs Bathrooms. The Formal Living Room is Currently Used as a Wine Room, with Two Built-In Wine Fridges, and Sits Across from the Formal Dining Room. The Newly Remodeled Gourmet Kitchen Enjoys High-End Marble Counters, Soft-Close Custom Cabinetry with Pull-Out Drawers, Large Island with Cooktop, Wolf Stainless Steel Appliances, Built-In Fridge with Wine Fridge, Dual Ovens, Walk-In Pantry, and a Breakfast Nook Overlooking the Backyard. The Kitchen Opens to the Cozy Family Room with a Newly Remodeled Shiplap Fireplace, Built-In Bench Seating, and Backyard Access. The Spacious Master Suite Enjoys a Cozy Reading Nook and Access to a Private Balcony. The Master Bathroom Enjoys Dual Vanities, Make-Up Vanity, Walk-In Shower, Separate Jacuzzi Tub, and His/Hers Walk-In Closets with Custom Organizers. The Bonus Room Sits on the Opposite Side of the House, Currently Used as a Gym, Complete with Custom Brick Walls, Mirrors, and Balcony Access. The Backyard Showcases a PebbleTec Pool/Spa With Waterfall and Water Slide, Built-In BBQ Area, Built-In Stone Fireplace, Large Patio, Lush Landscaping, and Full Pool Bathroom. The Porte Cochere Leads to a Two Car Garage with Direct Access, Built-In Storage, and Separate Third Car Garage. Well-Designed Second Floor Laundry Room with Built-In Cabinets and Sink. Award Winning Tustin Unified Schools: Peters Canyon Elementary, Pioneer Middle, and Beckman High. Easy Access to the Toll Roads, 5 Freeway, Peters Canyon/Irvine Regional Parks, Tustin Ranch Golf Course, and Numerous Hiking & Biking Trails. 2508 Platt Place is a Must See!
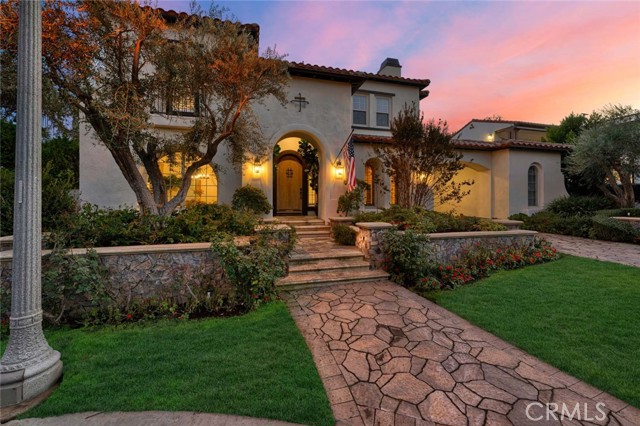
Malibu, CA 90265
0
sqft0
Beds0
Baths Unimaginable 4.65 acre Billion dollar view property. Hear the waves crashing. With world class panoramic views including the Santa Monica Bay, Palos Verde, Catalina Island, unobstructed white water and sand views down Zuma Beach, the Channel Islands, and the Santa Monica Mountains. Spectacular! The original 13,000 sq.ft. Estate was lost in the Woolsey Fire in 2018. If it was not a burnout this property could not be duplicated under current codes. After years of work , planning approval is in its very final stage. The new house and finished basement will be approximately 13,500 sq.ft. plus a 1,200 sq.ft. 4 car garage. Truly a one of a kind Malibu Estate. The best part of it being a burnout is that so much infrastructure remains including the existing foundation that is Engineer tested and approved for the rebuild, the existing septic system, swimming pool, mature landscaping, water storage tank, parking area and much more. This is a huge saving of time and money. The hard work is done! Build your dream estate on one of the premier view promitories in Malibu, make that in the world.
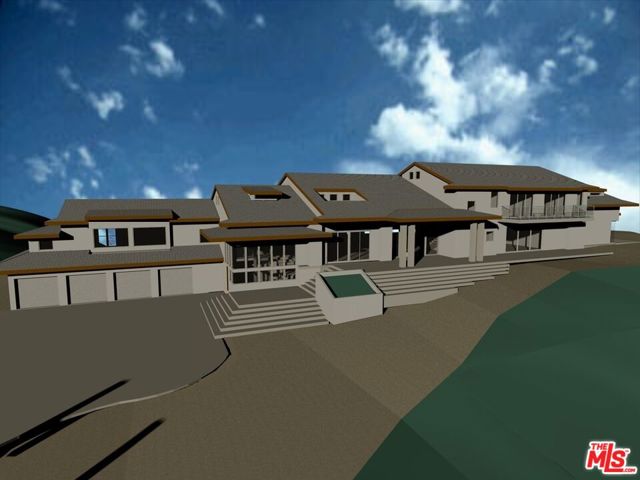
Page 0 of 0



