search properties
Form submitted successfully!
You are missing required fields.
Dynamic Error Description
There was an error processing this form.
Newport Beach, CA 92663
$3,690,000
1285
sqft3
Beds2
Baths LOWEST PRICED OCEAN FRONT, UNSURPASSED CORNER LOCATION "ON THE SAND". ONE OF A KIND, CAN NEVER BE DUPLICATED. LOWER 3 BEDROOM 2 BATH, OFFERED AS TENANT IN COMMON (TIC) SHARED OWNERSHIP WITH UPPER 3 BEDROOM IN THIS MID-CENTURY CONTEMPORARY DUPLEX. SITUATED ON ONE OF ONLY 2 OF THE FINEST OCEAN FRONT CORNERS IN WEST NEWPORT, PROVIDES ALL DAY SUN FROM THE LARGEST LOT ON QUIET, UNCROWDED WHITE SAND NON-BOARDWALK BEACH, WITH SPECTACULAR PANORAMIC OCEAN/COASTLINE VIEWS FROM THE NEWPORT PIER TO PT. FERMIN IN FRONT WITH NO HOMES BEHIND. FEATURES NATURAL LIGHT FILLED INTERIOR WITH LIVING ROOM WITH FIREPLACE, DINNING, KITCHEN ADJACENT TO FRONT PATIO AND SPACIOUS WALLED FRONT YARD. LARGE SINGLE GARAGE WITH LAUNDRY AND STORAGE. TIC CREATES SEPARATE UNDIVIDED PERCENTAGE INTERESTS IN PROPERTY OWNERSHIP FOR EACH UNIT WITH EXCLUSIVE RIGHTS OF OCCUPANCY/USE FOR EACH UNIT THAT CAN BE INDIVIDUALLY, BOUGHT, SOLD; FINANCED, TITLE INSURED, AND INCLUDED IN OWNERS' ESTATE. LOCATED "FRONT ROW" ON THE OCEAN AND TO ALL THE WONDERFUL EXPERIENCES NEWPORT BEACH HAS TO OFFER.
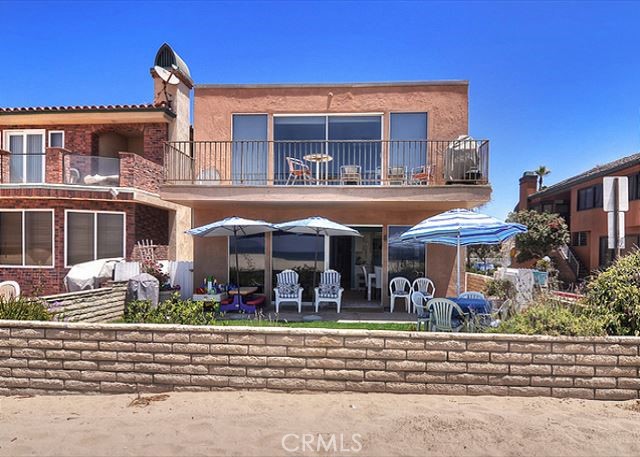
Ojai, CA 93023
2748
sqft3
Beds3
Baths Welcome to your Ojai retreat.Perfectly situated on a serene one-acre lot within walking distance to downtown Ojai, this stunning home offers the best of both worlds--peaceful privacy and close proximity to everything the valley has to offer.Located on the highly desirable Del Oro Drive, this property captures breathtaking Topa Topa mountain views from nearly every room. The home embraces true indoor-outdoor living, with large windows and doors that fill the space with natural light and frame the ever-changing colors of the Ojai sky.Inside, you'll find three bedrooms and three bathrooms, including two upgraded primary suites, each with walk-in closets and beautifully finished en suite baths. At the heart of the home, the kitchen opens seamlessly to a cozy dining area featuring a fireplace and charming window seat--perfect for sunny Ojai mornings or crisp winter evenings.The adjoining living room offers wall-to-wall windows that perfectly frame the famed Pink Moment sunsets and morning sunrises, while the formal living room features vaulted ceilings, creating an ideal setting for entertaining or quiet movie nights.Every detail of this home has been thoughtfully curated--from custom-picked crystals embedded in the granite kitchen island to locally hand crafted RTK Spanish-style tile in the renovated bathrooms, blending modern comfort with timeless Ojai charm. This home has been highly upgraded with features including, owned tesla solar and Powerwall, and EV charging station along with many more. Step outside to a backyard designed for relaxation and connection. A modern pool and spa anchor the expansive outdoor living area, surrounded by lush landscaping, Saltillo-tiled patios, and multiple lounging and dining spaces. Meander further through the property to discover a private yoga and meditation deck, the perfect spot to unwind and take in the valley's tranquil energy.Experience the essence of Ojai living--where luxury, nature, and serenity come together in perfect harmony.
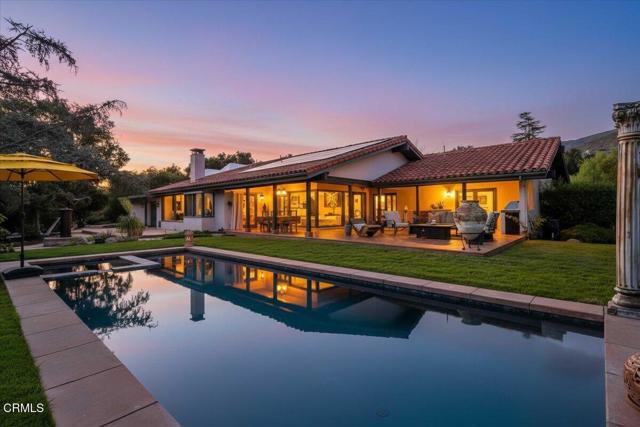
Camarillo, CA 93012
5866
sqft5
Beds7
Baths Elegant One-Story Traditional Estate on 10 acres in Prestigious Gated Exclusive Neighborhood. Set within one of Ventura County's most coveted enclaves--Lexington Hills Estates--this extraordinary ten-acre property combines pedigree, privacy, and timeless architectural beauty.This Colonial Revival residence embodies classic proportions and warm livability, offering over 5,800 square feet of finely crafted interiors with five bedrooms and six bathrooms plus a dedicated office library with richly paneled walls and fireplace. A dramatic marble-floored entry sets the tone for the refined detailing throughout. Sunlight pours through French doors and expansive windows, framing views of brick walkways, gardens, and the elegant rectangular pool. There is a producing orchard with over 500 trees that bear Golden Nugget Tangerines. Each space within the home reveals thoughtful craftsmanship and character--from the wood-paneled office and grand formal dining room to the inviting breakfast room overlooking the gardens. Designed for both comfort and sophistication, the layout seamlessly connects indoor and outdoor living, ideal for entertaining or everyday serenity.Beyond the residence, the grounds unfold in a series of picturesque garden rooms shaded by mature trees and surrounded by panoramic views. At the heart of the estate lies a sparkling pool on one of the largest usable parcels in the area, complete with over 500 Golden Nugget Mandarin trees--a rare and enchanting touch. Located in the sought after award winning SRTMS school district. A true estate in every sense--majestic yet welcoming, private yet perfectly situated--this home offers the tranquility of country living just minutes from Camarillo Airport, world-class restaurants, boutique shopping, and the cultural landmarks that make Ventura County so extraordinary.
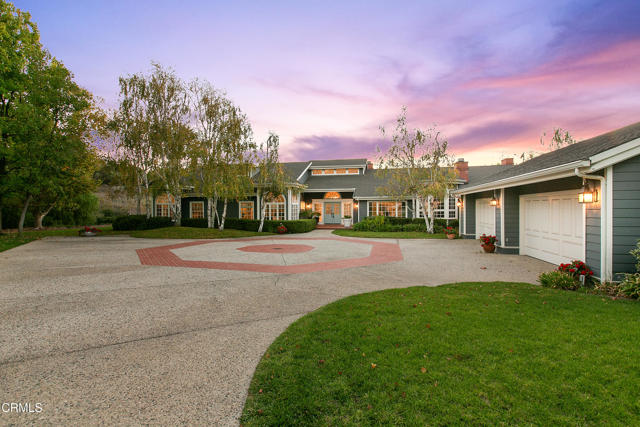
Carlsbad, CA 92008
3337
sqft3
Beds4
Baths A mid-century modern masterpiece at 1741 Bruce Rd | First Floor Primary Suite | .89 Private Acre lot w/ Iconic Lagoon & Ocean Views | Open concept residence designed around the custom kitchen & great room boasting panoramic Agua Hedionda Lagoon and ocean views at every angle. Gourmet kitchen: Thermador appliances, custom cabinetry, and a breakfast bar, flowing to covered decks for seamless indoor-outdoor living. The primary suite offers a private deck, wood-burning fireplace, and spa-like bath with dual vanities and freestanding tub. Entry-level guest suite, office with built-ins, and lower-level family room with kitchenette and second guest suite. Set on a .89-acre lot with a saltwater pool, spa, and lush landscaping | Owned solar | Minutes to Carlsbad Village, beaches, and I-5
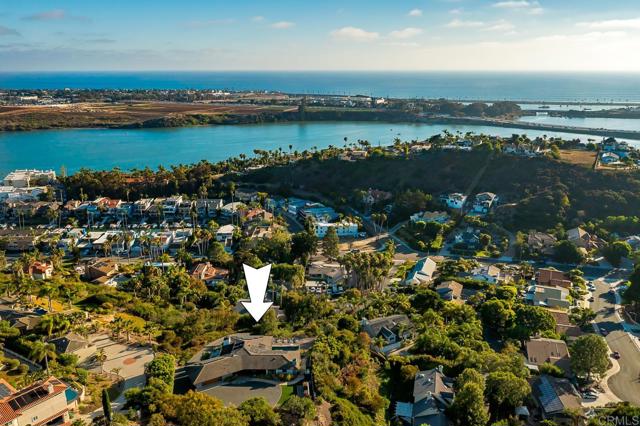
Porter Ranch, CA 91326
4799
sqft4
Beds5
Baths The Cahill at Westcliffe. This iconic Toll Brothers model inspired many dream homes. This one-of-a-kind home showcases elevated designer details, architectural artistry, and effortless serenity, all framed by sweeping, unobstructed views that stretch across the valley to the LA skyline. A dramatic entry leads you past a cascading water feature toward double doors framed by an arched portico opening to a breathtaking foyer crowned by a coffered dome ceiling with warm beams and a chandelier that draws the eye upward. Beyond the grand staircase, the show-stopping great room unites living, dining, and kitchen spaces beneath soaring beamed ceilings and retractable walls of glass where walls disappear and boundaries blur. Indoor and outdoor living flow seamlessly to the pool terrace, creating a natural extension of the home ideal for entertaining and sunset views.The true chef's kitchen defines modern luxury with dual waterfall islands, quartz countertops, custom cabinetry, and professional-grade Wolf appliances including a 6 burner range, double ovens, dual dishwashers, pot filler, and walk-in pantry. Expansive pocket doors open to the covered California room, complete with Wolf BBQ, dual beverage refrigerators, and prep counters, blending indoor sophistication with outdoor culinary entertaining. The backyard is a private, one of a kind resort escape where a striking infinity-edge pool meets an elevated glass-sided spa that appears to float above the skyline. Expansive decking and lounge areas invite open-air dining and relaxation surrounded by sculpted landscaping and water features. From this vantage point, city lights shimmer in the distance, and fireworks across the valley feel close enough to touch.Completing the first level is a home office with a stackable slider that opens to another water feature and a tucked-away guest ensuite offering comfort and privacy. Upstairs, a versatile loft with beverage bar and balcony connects two ensuite bedrooms and a convenient laundry room. The primary suite is a breathtaking sanctuary featuring coffered ceilings with dark beams that add structure and drama. Expansive glass sliders reveal a covered terrace with fireplace and sweeping city-lights. The luxurious spa bath pampers with dual vanities, soaking tub and expansive walk-in shower. Two dressing-room-style closets rival upscale boutiques with custom built-ins and stylish organization. Truly one of a kind. Dramatic, refined, gorgeous and endlessly peaceful .
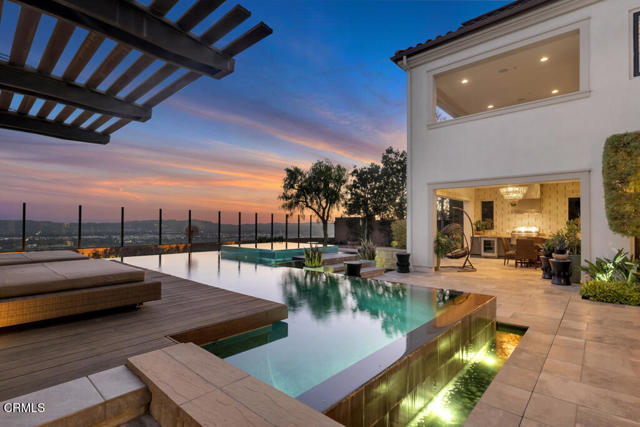
Arcadia, CA 91007
4698
sqft4
Beds5
Baths Located in one of Arcadia’s most prestigious neighborhoods, this custom designed estate home faces South and boasts Baldwin Stocker Schools with convenient access to supermarkets, shopping, restaurants , USC Arcadia Hospital, Santa Anita Mall, Park and Golf Course and easy access to Fwy. 210. This 4-Bedroom, 5 1/2-bath offers 4,698 S.F. of living and entertainment space on a flat 16,342 S.F. lot. Features include. Central air/heat, security and intercom system, custom wood paneling with crown molding, central vacuum and custom sculpted carpet. There are 2 balconies and 3 fireplaces and walk-in closets in all bedrooms. A double-gated circular driveway leads to a detached 3-car garage with RV parking. One garage has been legally converted into a storage room (with permits) and can easily be converted back to garage. A marble front entrance leads into an elegant foyer with expansive high ceilings that showcase a formal living room and dining room and the private library boasts a bright atmosphere and features custom built-in cabinets and bookshelves. The spacious gourmet kitchen is fitted with granite countertops, a large central island complete with Wolf and Sub-Zero appliances. Family room features dramatic high ceilings and a custom wet bar that overlooks a professionally landscaped backyard with a sparkling pool, spa and pool house. One bedroom suite located downstairs is ideal for in-laws or guests. Upstairs there are 3 bedroom suites available all with 1 or more walk-in closets. The master suite boasts a luxurious master bath with steam shower and jacuzzi tub.
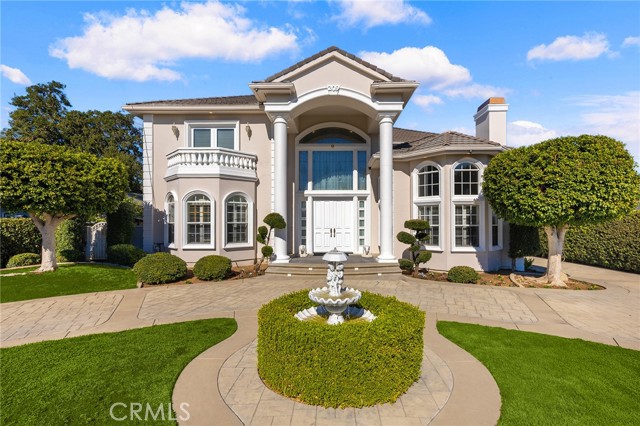
Arcadia, CA 91007
6022
sqft6
Beds7
Baths Exquisite and luxurious Custom Estate featuring 6 bedrooms 7 baths, including 2 Master Suites with Jacuzzi Tubs (1 downstairs). The first floor features 2 suites with bathrooms, and laundry room. All suites with wood floors, walk-in closet. Built in 2012 keeps like a new property with many of today’s modern amenities and situated in the award-winning Arcadia School. House is 6,022 SF with a large green landscaped 15,161 SF lot. South facing, Step into Grand Foyer and witness floor to ceiling elegance, Marble floors, marble stairs with custom iron handrails, elaborate crown moldings and wainscoting, exquisite crystal chandeliers. Radiant Formal living room w/ fireplace, Formal dining room w/ elegant faux wall painting, library w/ built-in bookshelves, Gourmet kitchen with SubZero and Wolf appliances, granite counters, lavishly crafted cabinets with lots of modern storage convenience and elegant crystal lighting luminating the area. Separate wok kitchen. Adjacent to kitchen, large walk-in pantry, breakfast nook, wet bar with custom built-in wine cabinets and granite counters. Entertain in huge family room with beautiful built-in media cabinets wire ready with surround speakers and wood framed glass french doors. Upstairs with 2nd family room for more family fun. Built-in intercom & music system, wall mounted LCD for lighting control, alarm & camera security system & more. 3 car attached garage with a lot of built-in cabinets. This home has been beautifully maintained and is move-in ready. Located near School, Transportation, Arcadia Mall, Santa Anita Park, Racetrack and the beautiful Arboretum.
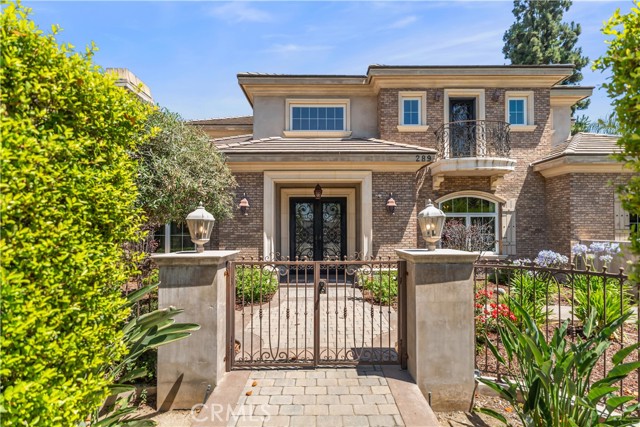
Woodside, CA 94062
11885
sqft4
Beds8
Baths SKY VILLA: RE-IMAGINE ROYALTY IN THE WOODS. Sky Villa is an opportunity to DREAM BIG with unmatched grandeur & privacy. An Italian Renaissance mansion engineered to commercial standards, but now awaiting your completion. Easy ingress/egress off Hwy 92 and Skyline presents this estate in sequestered privacy. A long driveway descends to the motor court & the Villa's monumental architectural scale. A 2-Story Lobby with Imperial Staircase is the powerful opening salvo. 4 levels of destinations inspire your finishing details: a Library off of the lobby, Two Enormous Primary Suites on the two main levels, multiple Offices, immense walk-in closets, & unfinished lower levels of Rec Room, Wine Vault, Grand Loggia, & dreamy Mezzanine facing majestic Sequoia Forest. Flat rear grounds inspire a pool & ADU. Off-street parking for the most grand events, plus 2 separate attached garages: a daily 3-car at the motor court, plus a lower level 2-car attached garage. Long the bastion for Silicon Valley founders and CEO's, Woodside blurs the line between timeless province and epicenter of wealth and innovation. With SKY VILLA, you will take the lead as your own pioneer, a developer of a nearly complete architectural masterwork, ready to take flight in one of California's most prestigious communities.
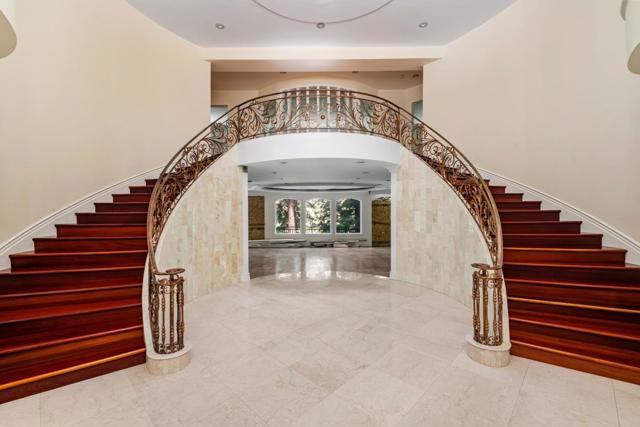
Saratoga, CA 95070
0
sqft0
Beds0
Baths Saratoga Foothills 5.1 acres. Creekside property. Many options to build your dream home or estate in the prestigious Saratoga foothills with beautiful mountain views. Opportunity abounds, check with the City on sub-dividing with SB9 guidelines. Use your imagination and review the possibilities. Property consists of two lots. The larger lot is 4.88 acres (APN 503-80-033, 212,774 sq.ft.). The smaller lot (APN503-09-020) is 10,360 sq.ft. Calabazas Creek is the dividing line between the two lots. The property has been in the family since 1960. They have been running the Scherf's Pony Farm since then, with family members occupying the existing older homes. City water and sewer. Owned solar panels provides the majority of the electrical needs.
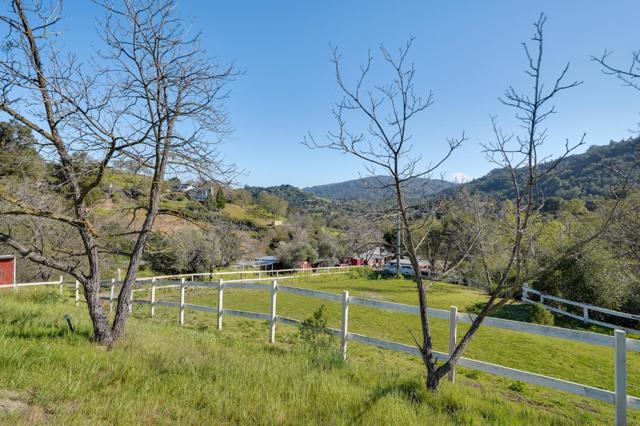
Page 0 of 0



