search properties
Form submitted successfully!
You are missing required fields.
Dynamic Error Description
There was an error processing this form.
Coronado, CA 92118
$3,695,000
2304
sqft4
Beds4
Baths Rich with character and island charm, this home is situated in the heart of Coronado Village on 10th Street and A Avenue. Built in 1925 and recognized as a historic resource by the City of Coronado in 2018, this property offers an exceptional opportunity to pursue Mills Act tax incentives. Set on a 4,281 SF lot, the 2,304 SF residence showcases fine craftsmanship and timeless original architecture. The main level features a welcoming living room with fireplace, formal dining room, spacious kitchen, and a sunroom filled with natural light. The home offers four bedrooms and three and a half baths, including a generous primary suite with its own fireplace, ensuite bath, and walk-in closet. Recent improvements include a new roof and fresh exterior paint, enhancing the home's curb appeal while preserving its classic charm. The private yard offers space for gardening, outdoor dining, or simply enjoying Coronado's coastal breeze. Just a block from local restaurants and shops, and only a few blocks from the marina and beach, this property presents an exceptional opportunity to own a true Coronado Village classic.
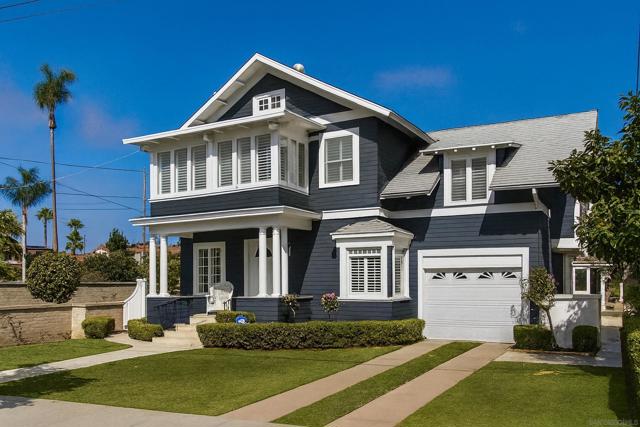
San Jose, CA 95125
3551
sqft5
Beds5
Baths The total lot size is 12,481 square feet, with approximately 8,216 useable square feet within fence line. Unique opportunity to unlock the advantages of buying an in-progress home built by Thomas James Homes. When purchasing this home, you will benefit from preferred pricing, designed personalization, and more. Estimated home completion is Spring 2026. This 2-story Craftsman style includes 5 bedrooms, 4.5 bathrooms, and a 2-car garage. The main floor offers an expansive great room that leads to the chef inspired kitchen with dining area, island with bar seating and walk in pantry, along with a junior suite with an en suite bathroom. The second floor includes a loft, laundry room with sink and storage, 3 secondary bedrooms and 2 full bathrooms. The grand suite features a walk-in closet and spa inspired bath with dual vanities, a free-standing soaking tub and a walk-in shower. This new construction opportunity is close to commute routes, schools, local cuisines and more. *Preliminary architecture shown is subject to change based on jurisdiction's design review process. Illustrative landscaping shown is generic and does not represent the landscaping proposed for this site. All imagery is representational and does not depict specific building, views or future architectural details.

La Jolla, CA 92037
2023
sqft3
Beds2
Baths A rare coastal masterpiece—this reimagined single-level La Jolla retreat celebrates timeless mid-century design, modern luxury, and truly breathtaking ocean views. Perfectly sited on a private cul-de-sac, the home captures sweeping panoramas of the Pacific that stretch from sunrise to golden sunset, framed by walls of glass and soaring vaulted ceilings. Experience effortless indoor-outdoor living with a designer kitchen featuring rift-cut oak cabinetry, terrazzo floors, and Caesarstone counters that flow seamlessly to expansive terraces complete with an outdoor kitchen, fire pit, and multiple lounge areas. The spa-inspired primary suite offers a wet room with dual showers and a soaking tub overlooking lush canyon vistas. With room for a pool or ADU, this rare sanctuary delivers privacy, sophistication, and some of La Jolla’s most captivating ocean views—an extraordinary offering of coastal elegance.
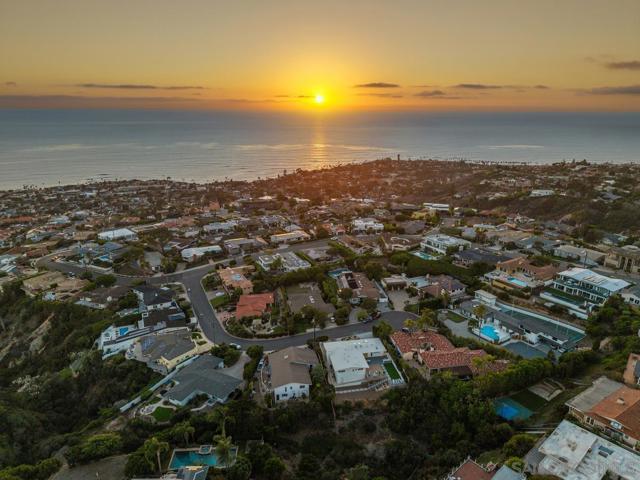
Danville, CA 94526
6263
sqft5
Beds5
Baths Welcome home to this very rare single-story, gated country estate. Set atop 3± private acres, this one-of-a-kind property offers breathtaking, unobstructed views of Mt. Diablo to the Carquinez Strait from nearly every room. Thoughtfully expanded and upgraded with extensive enhancements, this single-level residence seamlessly blends luxury, comfort, and natural beauty. The main house showcases an inviting gourmet country kitchen that flows into a warm, open-concept family room. The spacious living and dining rooms are perfect for entertaining, while four oversized bedrooms include a lavish primary suite and expanded dual primary bathrooms. Multiple doors open to the resort-style outdoors, where a sparkling pool, lush landscaping, and panoramic views create the ultimate escape. The expanded guest house offers additional single-story living with a living room, full kitchen, bedroom, bath, and laundry, ideal for extended family or guests. With its gated privacy, luxurious upgrades, panoramic views, and seamless indoor-outdoor living, this is truly a must-see estate. Come experience this rare opportunity— you won’t want to leave!

Portola Valley, CA 94028
3200
sqft3
Beds3
Baths Welcome to this stunning 3-bedroom, 2.5 -bathrooms residence in the serene city of Portola Valley. This home boasts a spacious 3,200 sq. ft. layout situated on an expansive lot of over an acre. The heart of the home is the state-of-the-art kitchen, featuring granite countertops, dual fuel options, a built-in oven range, and an island with a sink. Enjoy meals in the eat-in kitchen or the formal dining room. The family room offers a cozy setting with a fireplace and a kitchen/family room combo. The home is adorned with exquisite flooring, including hardwood, marble, and tile, and is equipped with central AC and two central forced air-gas heating system. Laundry duties are made easy with hookups for electricity and gas, located conveniently in the utility room. Additional amenities include a built-in vacuum system, bay window, and vaulted ceilings. The home is part of the Portola Valley Elementary School District, providing educational opportunities for young residents. This property also features a 3-car garage and energy-efficient features like double pane windows and Energy Star appliances. Don't miss this exceptional opportunity!
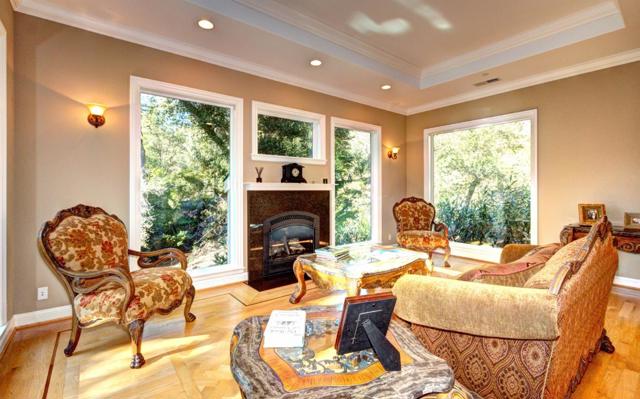
Los Angeles, CA 90027
3132
sqft4
Beds4
Baths A place where history and imagination meet. Built in 1928, this English Tudor home is not simply a residence it is a stage for life's most meaningful moments, designed with artistry that endures. Step through the grand doorway and enter a world of character and charm. Leaded glass windows scatter light across coved ceilings, original hardware, and a magical staircase that feels both noble and inviting. A stately decorative fireplace anchors the living room. Every detail is a reminder of heritage not replicated, but preserved. Upstairs, three bedrooms and two baths create a private retreat. Downstairs, a fourth bedroom and expansive family room offer versatility, a creative studio, a guest suite, or simply a place to relax. From here, doors open to an outdoor world that feels rare in Los Feliz: a wide grassy lawn, a shaded, covered patio for meals under the stars, a sparkling pool, and mature trees that frame the views with a sense of wonder and calm. This is a property that offers both intimacy and grandeur. Moments to Vermont or Hillhurst for cafes and culture. Wander into Griffith Park for hiking, tennis, or nights at the Greek Theatre. 3756 Effingham Place is not just where you live. It's where history, elegance, and imagination converge. A place to write your own chapter. The property has been virtually staged and digitally altered photos are included. Neither the seller nor listing broker make any representations regarding the digitally altered photos, virtually staged images, and if they accurately reflect the design and condition of the property.
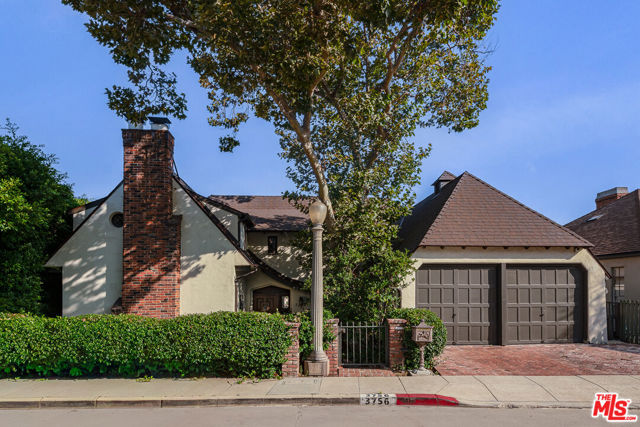
Los Angeles, CA 90048
3486
sqft5
Beds4
Baths Enter beyond the private gates into a reimagined contemporary retreat where refined design meets everyday functionality. Set on an ultra private, hedged and gated, light and bright five bedroom, four bath residence offers seamless indoor-outdoor living with expansive glass sliders opening to a lush entertainer's backyard, complete with a sparkling pool, spa, and multiple lounge areas including wide open grassy yard in front of the home. Inside, light-filled interiors showcase a spacious open layout, anchored by a formal dining area and a custom chef's kitchen featuring marble countertops and top-of-the-line Miele appliances. Two bedrooms and a full bath on the main floor provide flexibility for guests or office space. The upper level hosts a vaulted-ceiling primary suite with spa bath and walk-in closet, plus a second en-suite bedroom. A beautifully finished detached ADU with its own bed and bath offers the perfect solution for guests, workspace, or rental potential. It currently contains a recording studio, perfect for musician or podcaster. Covered off-street parking and curated landscaping round out this thoughtfully updated home in one of LA's most desirable walking neighborhoods. Luxury, comfort, and architectural charm, 517 N Laurel is a standout offering in the heart of Beverly Grove.
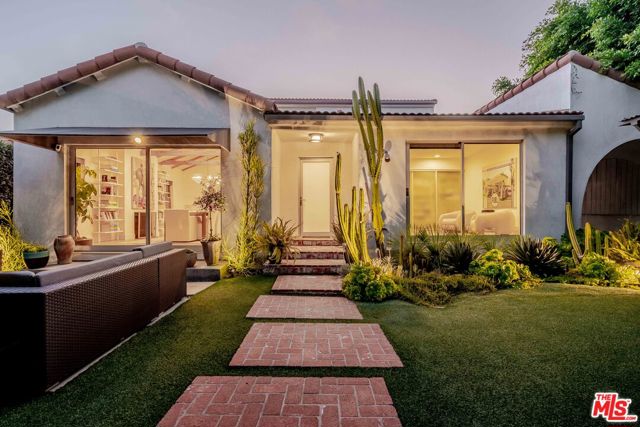
Ojai, CA 93023
4276
sqft6
Beds5
Baths Welcome to The Acacia Mansion, a landmark 1929 Spanish Colonial Revival estate nestled in the heart of Meiners Oaks, Ojai. Situated on an expansive 0.83-acre corner lot, this extraordinary property offers nearly 4,300 square feet of exquisite living space and a rare opportunity to own a piece of Ojai's cultural and architectural legacy.Designated Ventura County Landmark No. 170 and eligible for the Mills Act, this historic residence with Moorish influences and many original details, was originally built for Theosophists David and Madeline Baird, followers of Krishnamurti. Over the years, it has hosted luminaries such as Aldous Huxley, Annie Besant, Marc Chagall. and George Bernard Shaw. Every element of the home reflects its storied past, from the grand pink-marble staircase and hand-carved mahogany doors to gold-leaf ceilings and two original Ernest Batchelder fireplaces. The main residence welcomes you with a breathtaking two-story formal foyer, featuring a filigree wrought-iron staircase, stained glass windows, gold leaf stenciled ceilings, and intricately carved mahogany doors. Elegant formal living and dining rooms, a cozy reading room, and a series of soaring ceilings and arched entryways showcase timeless craftsmanship. Rich hardwood and tile flooring, built-in cabinetry, and graceful balconies with wrought-iron railings evoke the artistry of a bygone era. The chef's kitchen is a culinary delight, outfitted with a La Cornue range, Sub-Zero refrigerator, granite countertops, custom cabinetry, and a walk-in butler's pantry that preserves original architectural details. Upstairs, you'll find five spacious bedrooms and a versatile extra room offering endless possibilities. A detached garage is topped by a private one-bedroom guest apartment with its own entrance- perfect as a secluded retreat or guest quarters. Beyond the interiors, the grounds have been thoughtfully updated and landscaped with mature fruit trees and native drought-tolerant plants. A charming brick patio with an aged fireplace creates a magical setting for gatherings.Recent updates include new HVAC systems, copper gutters, restored exterior plaster, period-style awnings, interior and exterior painting, and enhanced landscaping. The Acacia Mansion is a one-of-a-kind legacy property that offers unmatched character, elegance, and a deep connection to Ojai's spiritual and artistic heritage.
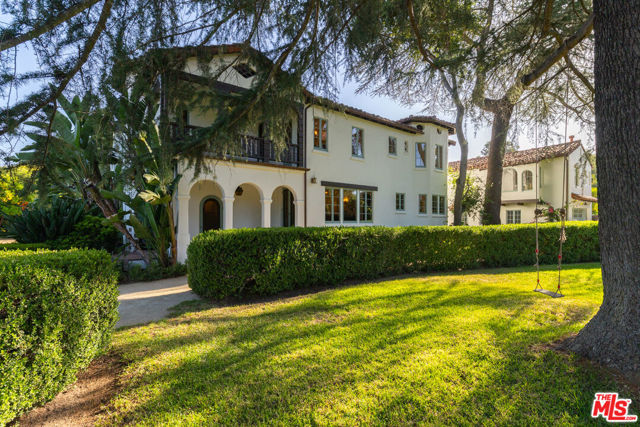
Santa Ana, CA 92705
3496
sqft3
Beds4
Baths Welcome to Casa de Griffin! You're on top of the world inside this Spanish Style custom home built in 1988, located in coveted Lemon Heights neighborhood in North Tustin at the top of Foothill Ave. Starting from the outside, you have a beautifully maintained lawn on the south and west wide with pathways weaving in-between. You enter your home starting from a gated driveway as you go up either by bricked capped steps to your front porch, or pull into your ground level garage and head up a flight of stairs to your porcelain marbled floor foyer. From the foyer on your left, a family room with beamed ceilings, gas fireplace featuring a marble front with a wood mantle, with a porcelain marble floor outlined with wood accents. To the right of the foyer, a living room with 2 sliding wood glass doors leading to the side seating patio. Connected to the living room, a formal dining room that is just off the kitchen. The kitchen features custom cabinets topped with marble and a powered center island. You have a built-in gas stove with overhead range hood, dishwasher and a built-in oven. Off the hallway coming out of the kitchen, a convenient half bathroom, in addition to a sitting room in the center of the home with an additional room to the right, both have glass sliding doors out to the red paver patio on the west side of the house. Up the staircase, the primary bedroom with access to the 2nd story patio overlooking West Tustin and beyond. You have an ensuite bathroom with tile flooring, walk-in closet, dual vanity sink, walk-in shower, and seperate tub. Down the hallway you have 2 additional bedroom, both with closets and stellar window views. Each bedroom has an attached full bathroom. On the 2nd level you have a dedicated laundry room with washer/dryer hookups, utility sink, overhead cabinets and a storage closet. The casita in the backyard features porcelain marble floors, a full bathroom with shower tub and a kitchenette that is open to the living area with white cabinets. Lastly, the exterior is accented with manicured trees, rose bushes, hedges, and emerald green grass. This is one of the best locations, at the end of Skyline!
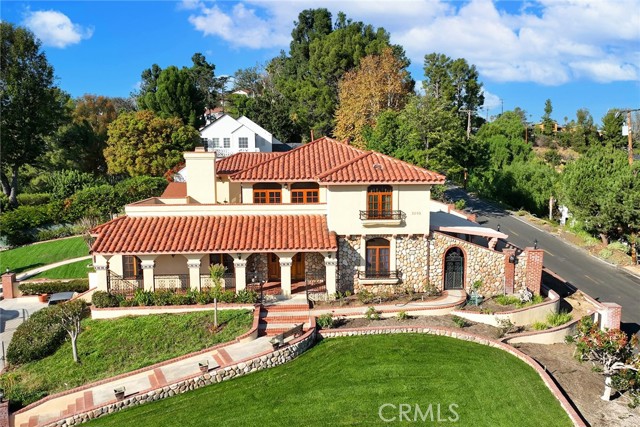
Page 0 of 0



