search properties
Form submitted successfully!
You are missing required fields.
Dynamic Error Description
There was an error processing this form.
Los Angeles, CA 90035
$3,750,000
4146
sqft5
Beds6
Baths Stunning 2020 construction in central Pico Robertson area. Access through your own private courtyard where you are greeted w/ floor to ceiling Fleetwood windows & doors. Open floor plan w/ 1 en-suite bedroom + powder down w/ remaining 4 bedrooms + extra large deck on second level. The master is complete w/ balcony, soaking tub, & generous walk-in closet. 1st floor encompasses gorgeous open-plan kitchen; dining & living open to covered marble floor patio w/ built in BBQ & lush entertainers yard w/ pool, hot tub, waterfall, and vast cabana. Finishes & details include hardwood floors; Italian porcelain bathrooms; Nest air on each floor; surround sound; cameras; DVR; alarm + full Control 4 smart home system. Enjoy your own private staycation w/ the convenience of walking to the heart of Pico-Robertson, Beverly Hills, Culver City, and so much more dining & shopping! Photos may be from when home was staged.
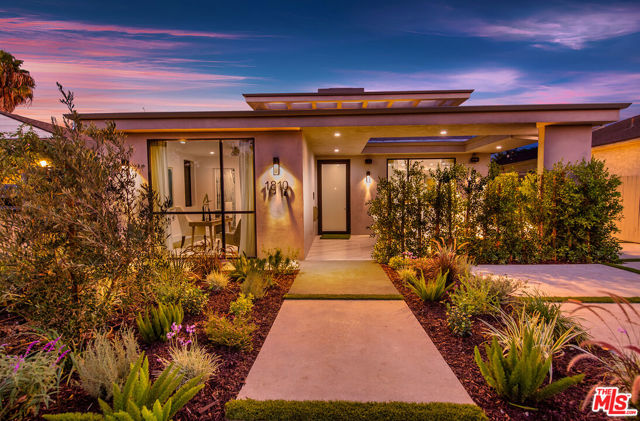
Calabasas, CA 91302
4511
sqft5
Beds5
Baths Tucked at the end of a quiet cul-de-sac in prestigious Mountain View Estates, this custom home offers exceptional privacy and one of the community’s most impressive backyards. Designed for entertaining, the private, estate-style grounds feature a large sparkling pool with tranquil waterfall, spacious sports court, covered pavilion with built-in cooling misters, relaxing hot tub, fire pit lounge, and an outdoor sound system—all shaded by mature trees and surrounded by lush landscaping. Inside, a grand double-door entry and sweeping staircase introduce light-filled interiors with high ceilings and rich engineered hardwood floors. The kitchen—renovated by an international designer—showcases beautifully detailed custom cabinetry, a striking waterfall island, sleek quartz counters, Sub-Zero and Wolf appliances, and a built-in wine fridge with beverage drawers. The formal dining room displays elegant wainscoting and coffered ceilings, while the living room features refined built-ins and French doors that open to the backyard. The floor plan offers exceptional versatility, with one ensuite bedroom (complete with private entrance) conveniently located on the main level, and four additional bedrooms upstairs—ideal for guests, extended stays, or flexible use. A spacious family room with an entertainer’s bar and a newly renovated shared ensuite with custom cabinetry add to the home’s thoughtful design. Upstairs, the luxurious primary suite includes a private sitting area and large balcony overlooking the peaceful, resort-style backyard—an inviting retreat to relax and unwind. The spa-inspired bath features a walk-in shower, jacuzzi tub, dry sauna, large custom walk-in closet, and separate vanity area. Additional highlights include updated lighting, custom closet organizers, and upgraded garage motors. One of the A/C units was replaced in 2021, and the water heater in 2022—completing a home that blends refined detail with effortless livability inside and out. Set within one of Calabasas’ most sought-after guard-gated neighborhoods, Mountain View Estates is known for its wide tree-lined streets, 24/7 security with two manned gates, and beautiful tennis and pickleball courts. Residents enjoy top-rated Las Virgenes schools, a neighborhood park just outside the back gate, scenic hiking trails, and close proximity to the iconic beaches of Malibu, along with Calabasas’ finest shopping and dining.
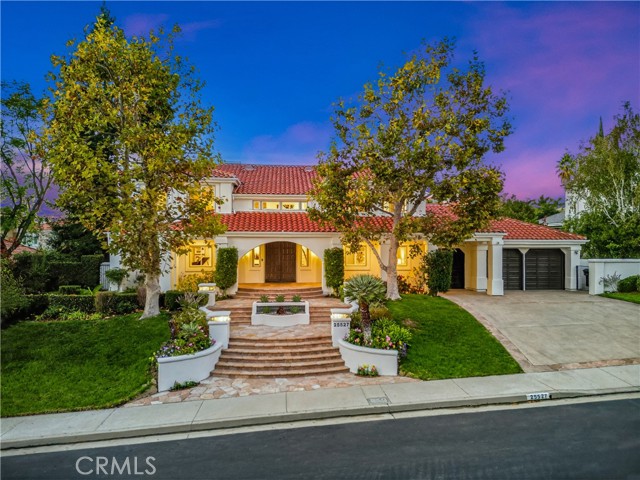
Los Angeles, CA 90066
0
sqft0
Beds0
Baths We are proud to present an exceptionally rare 10-unit multifamily offering located at 12592 Washington Place, positioned within the highly desirable Culver City jurisdiction. Opportunities of this scale especially those that have the potential to be delivered completely vacant are exceedingly scarce in this submarket, making this an extraordinary acquisition for investors, owner-users, and developers alike. The property features an outstanding unit mix of six (6) two-bedroom/one-bath units and four (4) one-bedroom/one-bath units, providing an ideal balance of spacious, highly rentable floor plans. Each unit is separately metered for gas and electricity, allowing a future owner to minimize operating expenses and enhance overall NOI. With on-site parking, strong layouts, and the ability to reposition the entire asset from day one, this is a blank canvas where an investor can implement a complete renovation strategy, achieve market rents, and maximize long-term value. Adding to the appeal, the site offers potential to add multiple ADUs (Buyer to verify), giving investors the opportunity to meaningfully increase unit count and income. ADU upside is especially compelling within Culver City due to its supportive planning environment and consistent tenant demand. The location is exceptional. Situated within the sought-after Culver City school district and municipal jurisdiction, the property benefits from the city's renowned services, governance, and business-friendly environment. Residents enjoy immediate access to some of the Westside's most exciting lifestyle amenities just minutes from the dining, entertainment, and creative energy of vibrant Downtown Culver City, with its award-winning restaurants, cafes, gastropubs, theaters, and cultural institutions. The property also offers close proximity to major employment hubs including Sony Studios, Amazon Studios, Apple, HBO, and the broader Hayden Tract creative district, driving consistent rental demand year-round. This is a rare chance to acquire a potentially vacant, well-located 10-unit property in one of the Westside's most resilient and supply-constrained submarkets. A true value-add, generational opportunity.
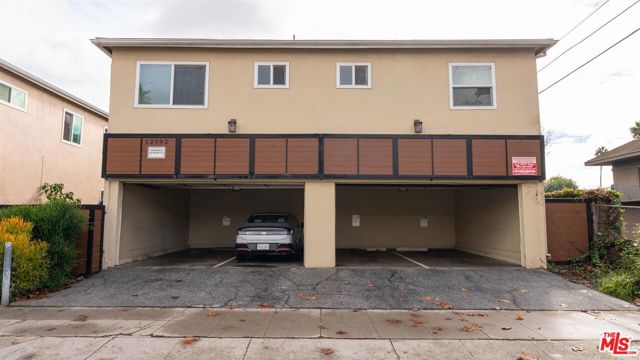
Palm Springs, CA 92262
4078
sqft6
Beds5
Baths Experience the ultimate combination of Palm Springs' rich past and alluring present at this sprawling custom estate in the exclusive enclave of Old Las Palmas. The former home of legendary star Mary Martin, this exceptionally private and peaceful property is available for the first time in more than 35 years. Carefully upgraded while preserving its original style, the estate was created in 1936 and features a single-level main house and a detached guest house with rooftop view patio, encompassing a total of six bedrooms and five baths in approximately 4,078 square feet. Beyond a breezeway entrance, the residence opens to a formal fireplace-warmed living room with vaulted and beamed ceiling, a dining room with pool views and wet bar, and a casual family room. Large picture windows allow natural light to illuminate living spaces, while hardwood floors add warmth to every occasion. Highlighted by two garden windows, the kitchen presents custom cabinetry, solid-surface countertops, a nook with built-in banquette seating, a built-in pantry, and a large bar for dining and buffet-style serving, all with fabulous pool views. Each bedroom is unique, with some sharing upgraded baths, and the primary suite hosting two baths, a walk-in closet, cedar-lined sauna, and a retreat with outdoor access that has the potential to become another bedroom. A bonus room with bath, Murphy bed and direct patio access enhances versatility. Classic features include a cabinet hidden behind a painting, a built-in shoe-shine station and a walk-down basement, while new dual-zone AC and splits ensure year-round comfort. Grounds are beautiful and serene, with a street-to-street homesite of approximately .68 acres welcoming stunning mountain views, a private front yard with lawn and gardens, a private side yard with lifelike turf and towering palm trees, and a resort-caliber backyard with recently refreshed PebbleTec pool and spa, resurfaced decking and enviable privacy. Historic photos showcase Martin and fellow screen legends, including Janet Gaynor, enjoying the poolside setting. The terraced backyard's lower level is home to mature citrus trees, an open-air fireplace with ample room for seating, a newer covered patio with BBQ, a long gated driveway with ample room for guest parking, and a rotating solar array with new panels that follows the sun to maximize energy production. Additional parking is available on a paver-finished front driveway leading to an attached two-car garage.
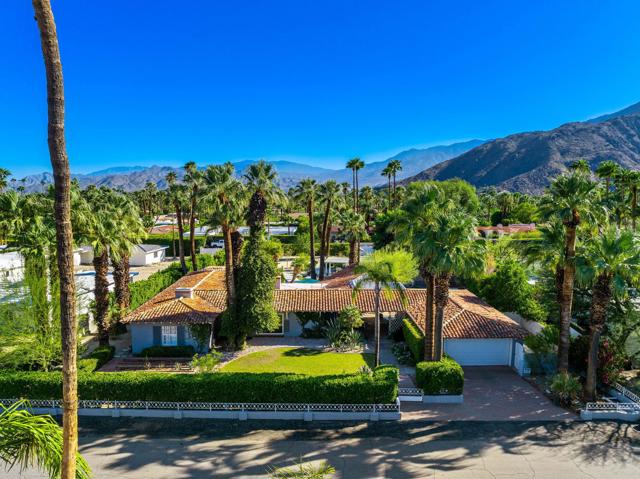
Fresno, CA 93711
9258
sqft5
Beds7
Baths This French Inspired Traditional Home, offering five bedrooms and six and one half bathrooms is situated on a 3 acre parcel in North West Fresno, and is truly a One-of-a-Kind property. It has been transformed over the years to what is today a peaceful and luxurious 9258sf estate, featuring the finest of quality and workmanship. It allows for living and entertaining in an atmosphere surrounded by meticulously maintained lushly landscaped grounds, filled with beautiful roses, various annuals and perennials, mature trees, expansive lawns, koi pond, tennis court, batting cage, greenhouse, vegetable garden, and a sparkling swimming pool. The elegant interior boasts vaulted and coffered ceilings, elegant wood moldings, marble flooring, wood wainscotting, arched wood windows, chandeliers, and too many amenities to mention. The spacious rooms include a grand formal living room, spacious formal dining room, family room, office, a chef's kitchen with center island, informal dining area and walk-in pantry, game room, wet bars, sunroom, and a powder room.The bedroom wing includes an elegant primary suite featuring a fireplace, an abundance of windows, dressing area, and a beautifully appointed en-suite bath. Three additional bedrooms. 2 offer en-suite bathrooms. A den and a hall bath complete this wing. The fifth bedroom with 1/2 bath is isolated and is situated near the game room. Other amenities include a three car garage, slate roof, owned solar and a gardeners maintenance yard.
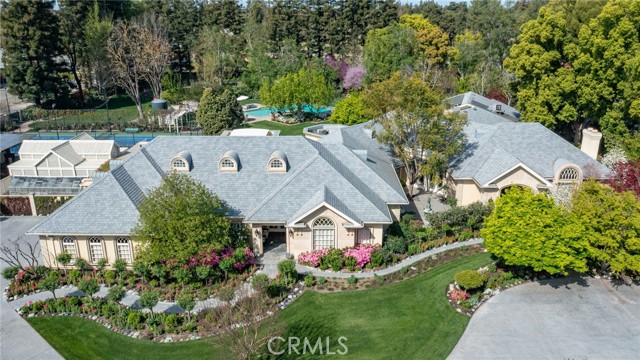
Rancho Santa Fe, CA 92067
3185
sqft5
Beds3
Baths Welcome to your private oasis at 5757 San Elijo Ave in the prestigious community of Rancho Santa Fe Covenant. Situated on one of the most desirable streets, and located on a beautiful hilltop with a one-acre lot and sweeping views. This stunning residence offers a rare blend of cottage charm and tranquility. The extraordinary home offers double street access, one of which is a cul-de-sac lined beautifully with jacaranda trees and waiting for a spectacular ADU. As you enter the property, you will be greeted by lush trees at both entrances and the blissful feeling of being in Tuscany. Inside this single-story charmer is your Italian villa come to life. The open-concept living area creates a seamless flow, ideal for hosting gatherings with family and friends. Each spacious bedroom is designed with comfort in mind, and having two primary suites allows endless possibilities. All bathrooms have been remodeled in the last two years. Just take a step outside to discover your slice of paradise. The outdoor living space is truly remarkable, peaceful, and perfect for relaxing or entertaining. Enjoy evenings under the stars or host barbecues while soaking in the gorgeous sunsets. Conveniently located near top-rated schools, upscale dining, and exclusive shopping, this home offers an unparalleled lifestyle in the heart of Rancho Santa Fe. Do not miss the opportunity to make this exquisite residence your own!
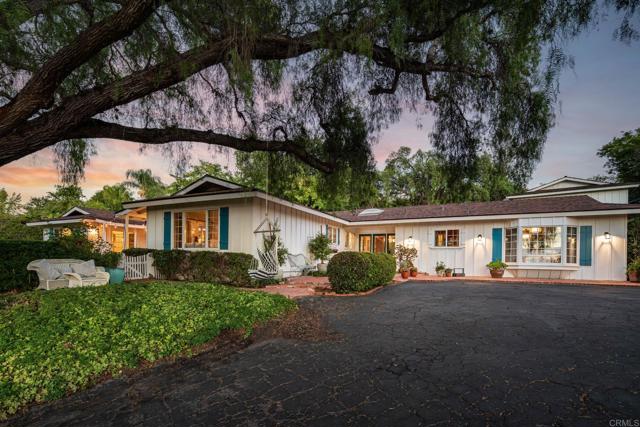
Los Angeles, CA 90048
3430
sqft4
Beds5
Baths Few homes command such architectural significance at such an excellent price as this phenomenal, designer-done Beverly Grove rarity, a gated Control4 smart home in one of the very best neighborhoods of Los Angeles. A visual display of drought-tolerant flora creates soothing, varied texture that complements the clean geometric shape of this expertly crafted architectural, forming an exquisitely balanced design. Inside, every surface is thoughtful, every moment curated. Guests arrive to find pops of lush greenery through walls of glass alongside elegant accent walls and high-end finishes. Large stone tile floors flow from the foyer and formal dining, accented by globes of illuminated glass, and into the open-concept entertaining spaces of the main floor. Accent walls abound. The formal living room is highlighted by a commanding bookmatched fireplace as its centerpiece, flanked by panels of natural wood. The kitchen, its own understated culinary delight, echoes this same richness, with smooth floating cabinetry set against a grigio limewash backsplash and chef-grade Miele appliances. Upstairs, discover en-suite bedrooms with their own dedicated terraces and balconies, including a lavish spa-inspired primary bathroom with floating dual-sink vanity, smart mirrors, double-size shower, and soaking tub aside frosted glass. A walk-in closet includes custom built-ins for optimal organization. Each bedroom is thoughtfully appointed to maximize comfort, pleasure, and creative thought, and an office allows solitude for quiet study. In the backyard, relax poolside and lounge in the outdoor living room or enjoy the saltwater pool beneath blue California skies. A sprawling rooftop deck is the perfect space for hosting intimate gatherings, with full barbecue, fire pit, and 360-degree views of treetops, mountains, and vast cityscape. Welcome to a fresh, fantastic lifestyle central to museums, parks, fine dining, and nightlife, just moments to The Grove, Original Farmers Market, the Beverly Center, Beverly Hills, and the Westside.
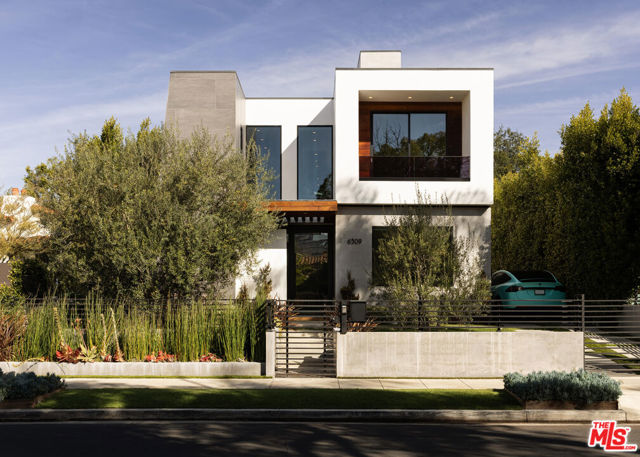
Encino, CA 91436
5715
sqft4
Beds4
Baths Located in the heart of Encino, CA, this stunning 4-bedroom, 4-bathroom estate offers luxury living across 5,715 square feet of beautifully designed space. Set on a generous 11,956-square-foot lot, the property features expansive living areas, high-end finishes, and a seamless indoor-outdoor flow perfect for entertaining. The backyard is a private oasis complete with a sparkling pool, ideal for enjoying the Southern California lifestyle. This home combines comfort, elegance, and space in one of the Valley’s most sought-after neighborhoods.
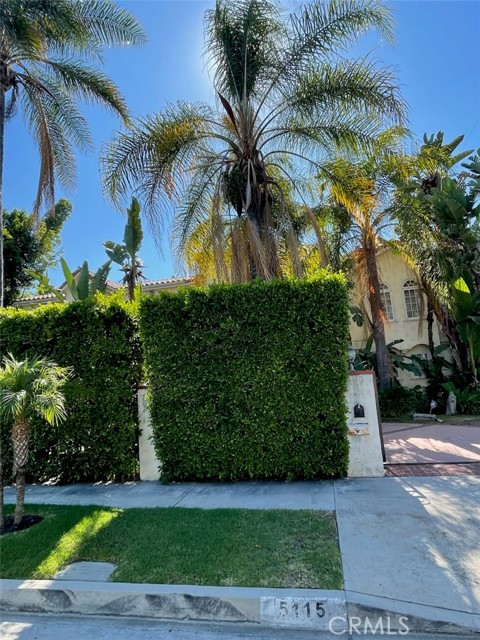
Los Angeles, CA 90069
3007
sqft4
Beds4
Baths GORGEOUS TRADITIONAL IN PRIME SUNSET PLAZA. Tucked away at the end of a quiet cul-de-sac, this timeless traditional estate blends classic sophistication with modern refinement. A private driveway leads to a sun-drenched residence surrounded by lush greenery and complete privacy just moments from the heart of the Sunset Strip. Inside, a sweeping staircase introduces the home's graceful interiors. The expansive living room captures picturesque city views and flows seamlessly into the formal dining room. A bright sun-room offers the perfect setting for both intimate gatherings and large-scale entertaining. At the heart of the home, a sleek custom Minotti kitchen impresses with concealed appliances, bespoke cabinetry, and abundant storage delivering a clean, contemporary aesthetic. The main level features two bedrooms, while the upper floor hosts two spacious ensuite bedrooms, including a luxurious primary suite with dual walk-in closets and city vistas. Outdoors, discover a private entertainer's paradise - expansive terraces, a resort-style pool with multiple lounging areas, and a chic cabana enveloped by mature landscaping. Perfect for serene relaxation or glamorous entertaining under the stars. A rare offering of elegance, privacy, and comfort in one of Los Angeles' most coveted enclaves, just minutes from world-class dining, shopping, and nightlife on the iconic Sunset Strip.
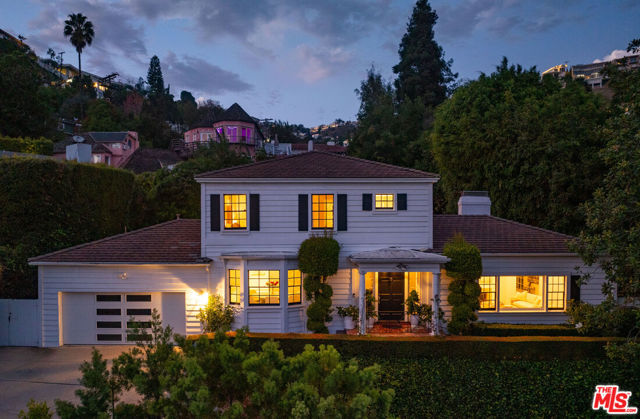
Page 0 of 0



