search properties
Form submitted successfully!
You are missing required fields.
Dynamic Error Description
There was an error processing this form.
Beverly Hills, CA 90212
$3,750,000
2131
sqft2
Beds3
Baths A harmonious blend of privacy and indulgence, Mandarin Oriental Residences, Beverly Hills offers the intimacy of a private home enhanced by the legendary service of a five-star hotel. Designed in collaboration with internationally acclaimed 1508 London, each residence is a master class in refinement, where daily rituals are elevated into moments of quiet luxury. The rooftop is a sanctuary unto itself, with sweeping views of Beverly Hills' iconic palm-lined streets. Surrounded by citrus trees and fragrant plantings of lavender, rosemary and sage the rooftop oasis features a heated pool, towel service, and serene lounge areas infused with calming natural scents. Wellness offerings continue with an impeccable spa suite featuring private treatment rooms, a steam room and sauna, and a state-of-the-art fitness center with Technogym equipment, private ballet/yoga room, and a sunlit outdoor terrace overlooking Century City and the pool. On the ground level, residents enjoy access to a private boardroom and cozy fireplace lounge, perfect for entertaining or working from home in style. Around-the-clock valet, concierge, and residence services ensure every detail is handled with signature Mandarin Oriental grace and discretion. Residence 201E is offered at $3,750,000 and features a gracious two-bedroom layout with tranquil northwest exposures. A formal entry leads into a loft-like Great Room that flows effortlessly to a private treetop terrace. The open chef's kitchen is anchored by a leathered Taj Mahal quartzite peninsula, perfect for casual dining or entertaining. The en-suite guest bedroom overlooks the lushly landscaped Palm Court, while the serene primary suite offers a generous walk-in closet and five-fixture bath designed for total relaxation. Previously offered at $5,175,000, this residence presents an outstanding opportunity at a refreshing new price.
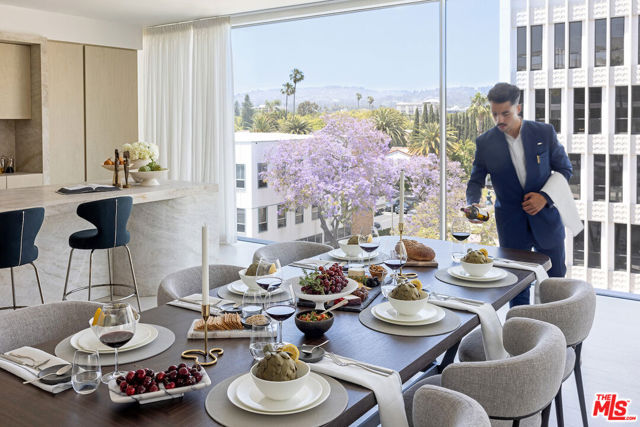
Los Angeles, CA 90067
3230
sqft3
Beds5
Baths Step into your private, exclusive sanctuary at the prestigious Le Parc. Rare opportunity to own this gorgeous Penthouse unit which is one of the largest available at Le Parc. 3230 sq. ft. Traditionally elegant. Three extra large bedrooms plus a wood paneled den which could become a fourth bedroom. Five exquisite bathrooms. Striking rotunda leads to a massive living room with wood burning fireplace and fourteen foot ceilings. Elegant formal dining room, large shuttered windows with tranquil views of the tress and pond in the courtyard and Century City skyline. Extra large primary suite boasts two walk-in closets and a luxurious bath with sunken marble tub, separate shower, two sinks and two skylights.. Spacious second bedroom. Third bedroom with en suite bath completely separate and private from main living area. This bedroom has separate entrance with access from the main entry hallway. Beautifully wood paneled den invites you to rest awhile and relax. Spacious kitchen with island in the middle and a lovely breakfast area with French doors leading you outside to enjoy the enormous covered balcony. The meticulous grounds offer walkways with flowing water to sooth your mind and brighten your days. Play tennis or work out in the gym, then go for a swim and relax in the hot tub. It's all at you fingertips to enjoy. Two side by side gated parking spaces and extra storage space. 24 hour guard gated security. Plus world class dining and shopping in nearby Century City and Beverly Hills. Live the dream at Le Parc!
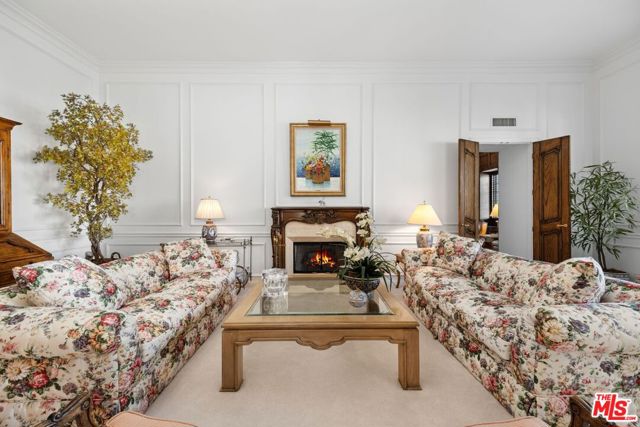
Fontana, CA 92337
2141
sqft4
Beds3
Baths This exceptional zoned industrial property in San Bernardino County is perfect for any investor. It features the main house and duplex on site, situated on an approximately 41,580 sq ft lot. The zoning regulations allow for various uses . Currently being used as a front residential home with back duplex and garage conversion. All tenants are on a month to month lease. Front home features 4Br. 2 Full baths. Family and living room. Kitchen has been updated. Laminate flooring throughout. Back duplex has had a few upgrades in the last two years. Garage has been converted to a studio apartment. Each unit has laundry hook ups. Front tenant manages and maintains the property and has an agreement with the owner .Total potential monthly gross income ranges from $6000-$7000 a month. All this information has been provided but not guaranteed. Buyer is advised to inspect property and check all information pertaining to permits and or building requirements.
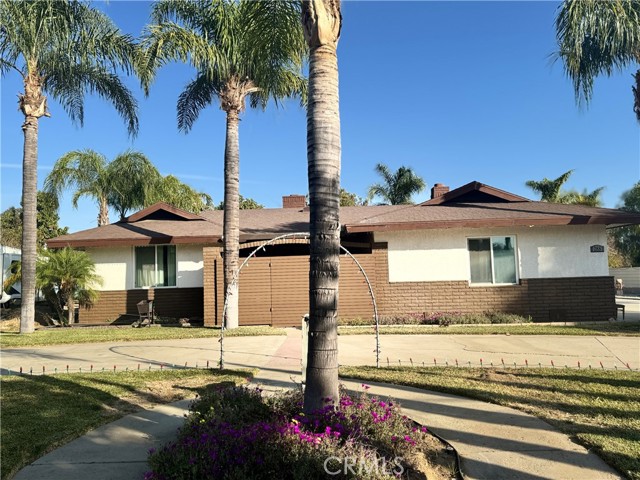
Glendale, CA 91201
0
sqft0
Beds0
Baths Presenting a solid investment opportunity, this two-story apartment complex features ten consistent 2-bedroom, 1-bathroom units. Located in a desirable residential area, the property offers a low-maintenance profile with recent upgrades, including new underground pipes and a newer roof. The 9,716 SF building, positioned on a 7,973 SF lot, provides ample living space. Tenants benefit from individual utility metering and a shared laundry facility. 12 parking spaces are provided. Select units showcase modern upgrades such as updated flooring, smooth ceilings, recessed lighting, granite countertops, and updated kitchen cabinets.
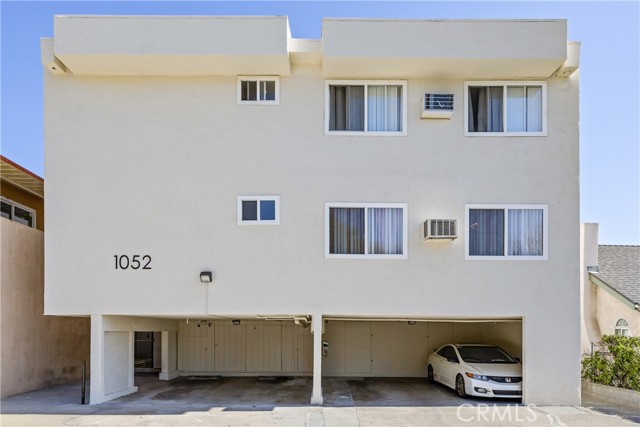
North Hollywood, CA 91601
0
sqft0
Beds0
Baths Welcome to 10857 Morrison St; a newly constructed, luxury 4-unit community in the heart of North Hollywood. Each spacious residence offers approximately 1,800 sq ft of thoughtfully designed living space, featuring 4 bedrooms and 3 bathrooms, perfectly suited for today’s renters seeking style, comfort, and convenience. The modern architecture showcases sleek lines, private entryways, gated parking, and private balconies. Inside, residents enjoy open-concept layouts with wide plank flooring, recessed lighting, and abundant natural light. Gourmet kitchens are equipped with stainless steel appliances, quartz countertops, and custom cabinetry, while spa-inspired bathrooms feature designer tile and glass-enclosed showers. Each unit includes a private rooftop deck, ideal for entertaining or relaxing while taking in stunning mountain and city views. The property’s location offers unbeatable convenience; nestled in a desirable pocket of North Hollywood near the NoHo Arts District, shopping, dining, and major freeways for seamless commuting across Los Angeles. This is a rare opportunity to own a turnkey 4-unit new construction investment property with strong rental demand, and no deferred maintenance. Perfect for investors or owner-users looking for luxury, cash flow, and long-term appreciation in one of LA’s fastest-growing neighborhoods.
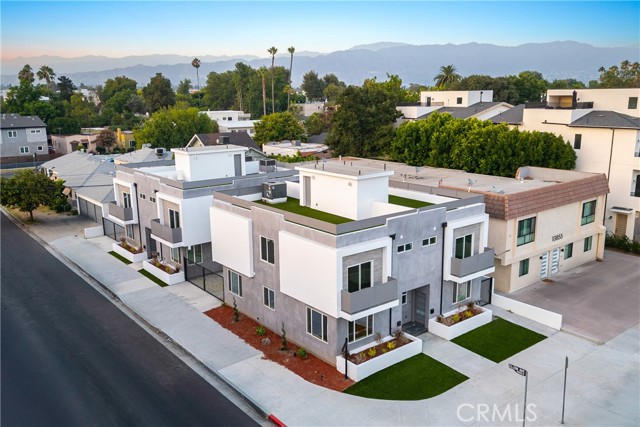
Los Angeles, CA 90066
0
sqft0
Beds0
Baths Three consecutive lots all zoned LAR3 with a total of 10,000 sf combined. Ideal development opportunity located on Venice Bl in prime Westside location, just a few blocks east of the 405 freeway and right on the boarder of Culver City, but in the City of LA. All three properties must be sold together as a bundle rather than individually. There's a single-family home on one lot and a 4-unit apartment building along with a small, detached office bungalow on the other lots. 100 feet of footage on Venice Bl with alley behind the properties. With the R3 zone and TOC Tier 2 designation, this might be a possible 20-unit site, and possibly more taking into consideration the possibility of making the development a 100% affordable building, but buyers need to determine this independently. This information is not meant to be reliable..only a suggestion for further investigation.
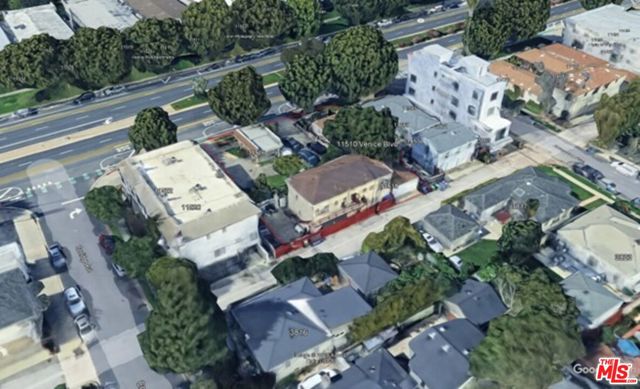
Encino, CA 91436
5670
sqft6
Beds6
Baths READY TO MOVE IN QUICKLY… REDUCED & PRICED TO SELL. This newly constructed luxury residence showcases an impressive open-concept floor plan, replete with meticulous attention to detail throughout. The soaring ceilings and multiple skylights create a bright and airy atmosphere, bathing the home in an abundance of natural light. With almost 6,000 sqft of living space, the property boasts five spacious bedrooms, plus a convenient one-bedroom accessory dwelling unit (ADU). Notable features include integrated sinks in every bathroom, custom millwork throughout, and a striking floating staircase. The gourmet chef's kitchen is equipped with custom white oak cabinetry, a butler's pantry, oversized island with bar seating, high-end Thermador appliances, and dual dishwashers. A spacious theater room provides an ideal setting for movie nights. The luxurious primary bedroom features an expansive walk-in closet, cozy fireplace, high vaulted ceiling, and spacious balcony. The opulent primary bathroom boasts a free-standing tub, double vanity, and generous shower space. Floor-to-ceiling glass pocket doors seamlessly connect the interior to the stunning outdoor oasis, complete with a pool/spa, automatic pool cover, expansive grassy space, and built-in BBQ center. The ADU provides a kitchen, gym, and large bedroom. Additional features include a Control 4 smart system, security cameras, and surround sound system. Ideally located near Encino's finest shops, restaurants, and offering easy freeway access.
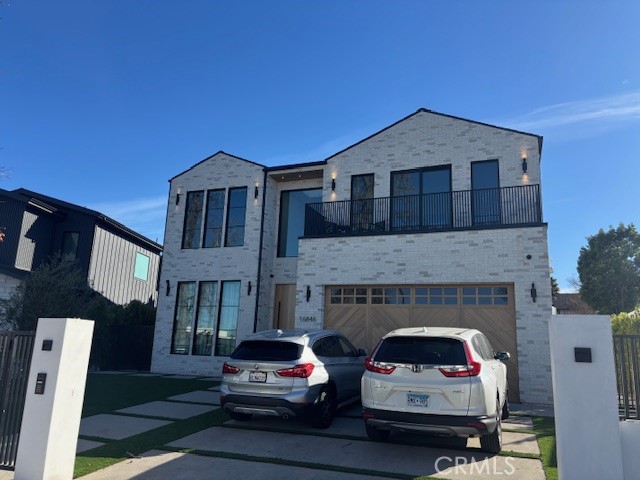
Malibu, CA 90265
4377
sqft3
Beds3
Baths Malibu Retreat with forever mountain views and surrounded by open space! This private mountain oasis exudes the ultimate in tranquility. Almost 2 acres and adjacent to 160 acres of State Park land. There are easy and endless hiking and riding opportunities available. Gated and secluded, yet only 10 minutes to the beach, 15 minutes to Westlake/Thousand Oaks, and 15 minutes to Malibu's shopping and restaurants. 3 bedrooms, children's "playroom", 3.5 baths, large living room with fireplace and loft, gym with steam shower, infrared sauna, huge primary suite, oversized 3-car garage, with workshop/storage area, fruit trees, cactus garden, greenhouse, oak trees and seasonal stream. This home is essentially "off the grid" with solar, Tesla batteries, and well water. Separate and fully-equipped 2 bedroom, 1 bath private/detached guesthouse with 500 SF of deck.
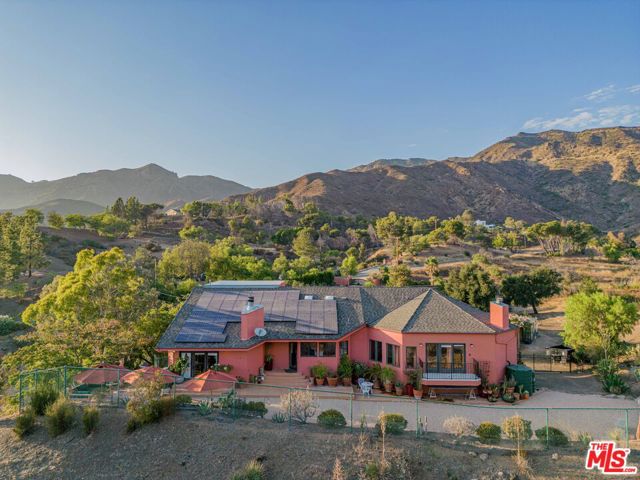
Irvine, CA 92602
3712
sqft4
Beds5
Baths Nestled within the prestigious gated enclave of The Groves at Orchard Hills, 49 Sunset Cove offers an exceptional blend of luxury, functionality, and modern design. This rare corner-lot residence features soaring ceilings, an open-concept layout, and abundant natural light, creating a welcoming and sophisticated ambiance.The main level boasts a primary suite with direct access to the beautifully landscaped backyard, seamlessly blending indoor and outdoor living. A secondary ensuite bedroom on the first floor provides convenience and privacy—perfect for multi-generational living or guests. The home features both a Western and Chinese kitchen, catering to a variety of culinary preferences. The formal dining room is enhanced by a 20+ foot ceiling and modern RH chandelier lighting. The Great room opens up into California room leading to a large wrap around yard with beautiful water feature and elegant fireplace, perfect for entertaining.Upstairs, a spacious loft-style family room serves as a versatile retreat. Two generously sized bedrooms each feature their own en-suite bathrooms, with one offering a private balcony and the other complemented by an additional office space, ideal for remote work or study.Enjoy the resort-style amenities of Orchard Hills, including scenic trails, pools, parks, and clubhouses, all within a highly sought-after gated community. Located within the top-rated Irvine Unified School District and minutes from shopping, dining, and major freeways, this home offers the perfect combination of luxury and convenience. Don’t miss this rare opportunity—schedule your private tour today!
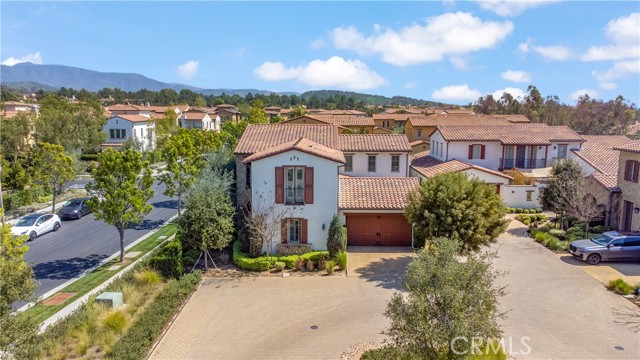
Page 0 of 0



