search properties
Form submitted successfully!
You are missing required fields.
Dynamic Error Description
There was an error processing this form.
La Quinta, CA 92253
$18,495,000
9698
sqft8
Beds13
Baths Madison Club Oasis: A Magnificent Resort-Compound with Private Pickleball Court. Located in The Madison Club, this stylish and original compound is designed for grand entertaining and private resort-style living. This is one of the only properties in the community to feature its own private pickleball court an absolute dream for enthusiasts of the game. The compound offers approx. 9,700 SF of air-conditioned living and a total of approx. 13,500 SF under roof. The grounds are an entertainer's paradise, centered around a stunning 80-foot zero-edge pool and an oversized outdoor movie screen for unforgettable evenings under the stars. Crafted for hosting on a grand scale, the compound boasts the unique luxury of two full-scale Wolf kitchens, allowing for simultaneous event preparation or perfect, uncompromising separation for guests. Accommodations are beyond generous, with eight bedroom suites comfortably housing 11 beds. This includes two separate, luxurious primary wings, each featuring his/hers baths and a private outdoor spa. For the auto enthusiast, an oversized motor court and extensive garaging provide 20 total car spaces (10 covered/garaged). Inside, the home exudes cool, sophisticated style with the finest materials and Italian cabinetry throughout.
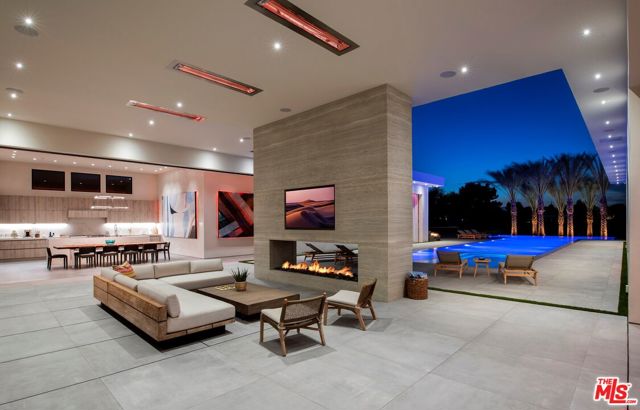
Beverly Hills, CA 90210
9000
sqft6
Beds11
Baths The Hutton House is a rare architectural sanctuary, where transitional Scandinavian modern design meets privacy, nature, and understated luxury in one of Beverly Hills' most coveted settings.Set behind gates on nearly an acre and enveloped by mature oak trees with tranquil canyon views, this newly constructed six-bedroom, nine-and-a-half-bath estate, interior designed by Abramson Architects, offers a level of serenity and seclusion that is increasingly difficult to find. The exterior blends warm teak wood siding with sculptural black basalt stone, softened by mature hedging that creates a true sense of arrival.Inside, soaring ceilings and expansive Fleetwood pocket doors dissolve the boundary between indoors and out, filling the main living spaces with natural light and an effortless sense of flow. Organic, bespoke finishes and carefully curated materials lend the home a calm, resort-like ambiancerefined, warm, and timeless.The heart of the home is a chef's kitchen designed for both daily living and entertaining, anchored by a striking 15-foot custom stone island, top-tier Miele appliances, an intimate breakfast nook, and an automated pop-up window that opens seamlessly to outdoor dining and lounge areas.Upstairs, the primary suite is a private retreat overlooking the canyon, featuring dual custom closets, a sculptural plaster floating fireplace, a secluded deck, and a spa-inspired bath with steam rain shower and custom birchwood sauna. A state-of-the-art gym is also located on this level, allowing for wellness and relaxation within the home's most private wing. An expansive 50+ foot skylight floods the upper level with natural light, while four additional bedroom suites extend to private outdoor decks, reinforcing the home's connection to its natural surroundings.A floating staircase highlighted by a one-of-a-kind chandelier art installation acts as both a functional element and sculptural centerpiece. Below, the lower interior level is dedicated to entertainment and leisure, featuring a tiered private theatre, temperature-controlled wine storage, and thoughtfully designed gathering spaces ideal for evenings in or hosting intimate events.Outdoors, the estate unfolds in layered fashion. The upper grounds are anchored by a zero-edge infinity pool and spa with swim-up bar, multiple fire pit lounges, and fully equipped outdoor kitchensdesigned for both large-scale entertaining and quiet moments of retreat. Below, a private outdoor lower level reveals a full pickleball court with stadium-style seating, set into lush landscaping, a grassy knoll, and handcrafted water features, creating a resort-style experience rarely found in a private residence.Additional amenities include a secondary chef's kitchen, private office with custom cabinetry, Savant-powered smart home technology, two well-appointed laundry rooms, a showcase three-car garage, and additional parking for up to ten vehicles. The residence is also offered with custom-designed indoor and outdoor furnishings created specifically to complement the home's Scandinavian aesthetic.The Hutton House is not simply a home, it is a composed and intentional environment where architecture, nature, and privacy coexist in perfect balance. A truly rare offering just minutes from the heart of Beverly Hills, designed for those who value quiet luxury, thoughtful design, and a life well lived.
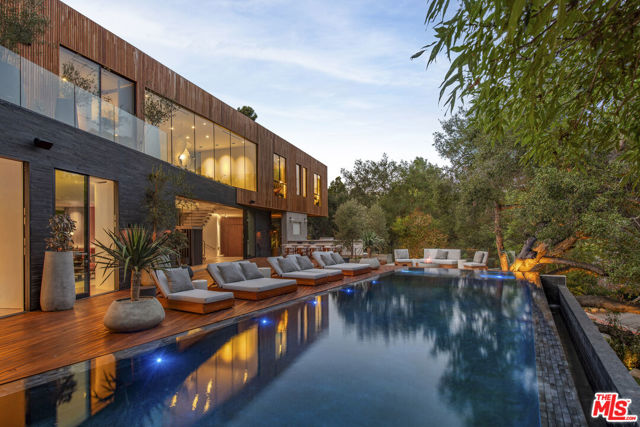
Beverly Hills, CA 90210
7373
sqft6
Beds8
Baths Set within The Summit, Beverly Hills' premier 24-hour guard-gated enclave, this private 6-bedroom estate is positioned behind its own gates on over half an acre, offering rare city-light, ocean, and Catalina views. Recently reimagined by the notable Los Angeles design firm Studio Life/Style and completed in 2020, the home blends French countryside warmth with modern, architectural sophistication designed for effortless living, entertaining, and lock-and-leave convenience. A dramatic double-height entry sets the tone, opening to light-filled interiors defined by refined stonework, steel-framed windows, and thoughtful material continuity throughout. The main level flows seamlessly from formal dining to multiple living spaces, including a family room and den with wet bar, all oriented to capture western light and ever-changing sunset shadows. The kitchen is a showpiece anchored by richly honed Pietre Grey marble with a matching butler's pantry both elegant and highly functional for everyday living or hosting. A true standout amenity is the oversized steam room on the main level, wrapped in limestone and quartzite slabs, creating a spa-level experience rarely found at this scale. A dedicated media room with blackout shades delivers a private theater environment, while smart-home systems, automated shades, elevator access, and integrated audio enhance ease and comfort throughout. Upstairs, all six bedrooms are thoughtfully arranged, led by a serene primary suite designed for luxury living. The spa bath features honed white limestone, dramatic slab stone accents, and steel-framed detailing reminiscent of a refined New York loft, complemented by three custom walk-in closets with LED-lit cabinetry. Additional bedrooms include a playful bunk room with eight beds, ideal for families or guests. The grounds are designed as a private resort: a saltwater pool and spa, covered gazebo lounge with heaters, and a fully equipped outdoor kitchen with pizza oven, BBQ, refrigeration, and prep space all set against sweeping sunset views. A sport court, sauna retreat, motor court, 4-car garage, and reverse osmosis filtration system throughout complete this exceptional offering. A rare combination of privacy, security, design pedigree, and panoramic viewsideal as a full-time residence, pied--terre, or refined family retreat in one of Beverly Hills' most exclusive communities.
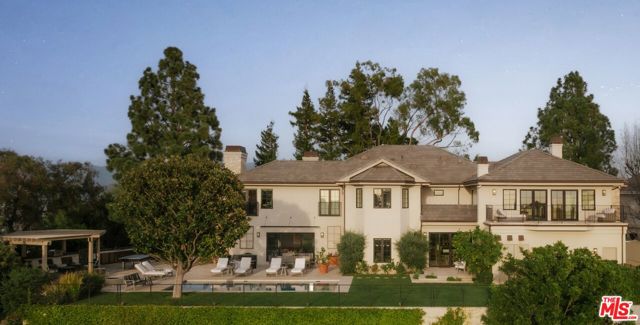
Pacific Palisades, CA 90272
7713
sqft6
Beds7
Baths Brand new look!! This stunning California Mediterranean residence, nestled in the sought-after street of the Pacific Palisades' Riviera neighborhood, presents a rare opportunity to own one of the Westside's most exquisite properties. Crafted by acclaimed architect Thomas Proctor, this timeless home boasts meticulous attention to detail in its finishes, windows, arches, wrought iron gates, fireplaces, and more, appealing to the most discerning of buyers. Embracing the allure of Mediterranean-style architecture bathed in sunlight, it seamlessly blends Californian sensibilities with balconies, patios, porticos, and a captivating loggia that offers sweeping panoramic vistas across the canyon to the mountains. The outdoor living area, featuring a limestone fireplace and heated floors, becomes a haven for enjoying breathtaking sunsets. A splendid vaulted gallery leads to a grand living room on one side and an elegant dining room on the other. A walnut-paneled circular office/library stands as a private retreat, connected to the entry courtyard. At the heart of the home lies a den/family room with a limestone fireplace, complemented by arched doors opening to the loggia, yard, or kitchen. The breakfast area, adorned with a raised fireplace, and a spacious kitchen, equipped with a central island, cater to culinary needs with grace. Upstairs, the primary suite, accompanied by two walk-in closets and a spa-like bath, shares in the serene, breathtaking views. Additionally, three generously sized ensuite bedrooms and a gym occupy the upper level, while an extra bedroom resides downstairs. The residence boasts four zones of HVAC, a three-car garage, an outdoor shower, and a wine cellar, ensuring both luxury and practicality.
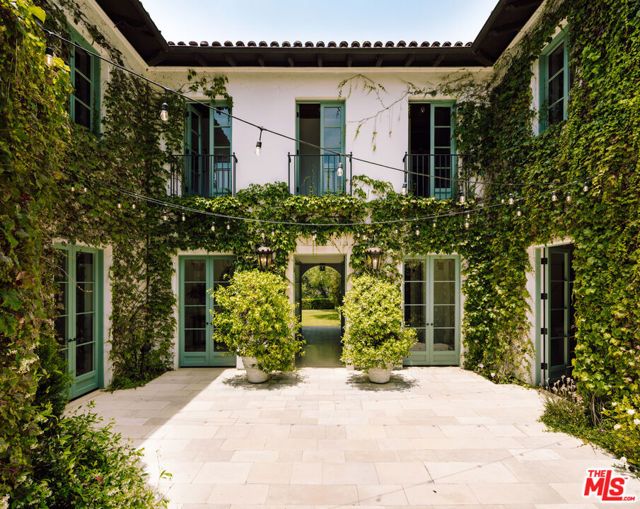
Paso Robles, CA 93446
0
sqft0
Beds0
Baths Paso Commons is a 21.54 acre, 12 lot , 7 building, fully entitled 421,130 square foot master planned industrial development in the City of Paso Robles. All off-site and on-site improvements are in place. The project is located in the most prestigious business park in San Luis Obispo County with corporate neighbors including Justin Winery (production/distribution campus), IQMS (North American headquarters), MGE Underground and Beta USA. The site offers unparalleled direct access to highways, which is a competitive advantage. This offering is ideal for a corporate user seeking a large site in a severely supply constrained submarket. Develop a single facility or multiple facilities with space for expansion over time. This is part of the City’s Tech Corridor with fiber optic service with great proximity to the Paso Robles Airport, Highway 101 and 46. This truly cannot be replicated anywhere on the Central Coast. Contact Listing Agent for Sale Information.
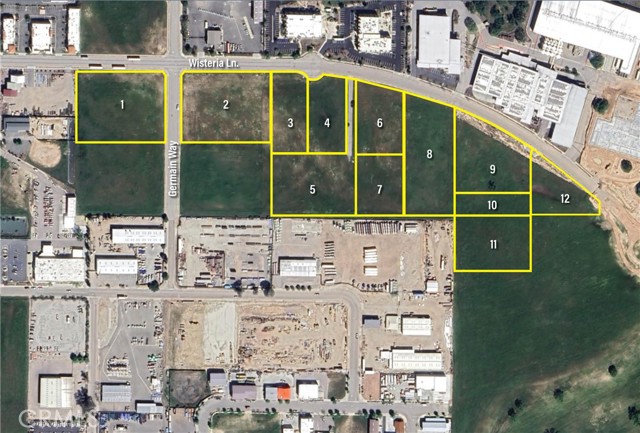
Cayucos, CA 93430
2296
sqft2
Beds4
Baths Alexander Ranch is a stunning, oceanfront/coastal ranch of over 357 acres located between Cayucos and the small Community of Harmony. The ranch is bisected by Highway 1 and features a northerly/ inland portion with 195± acres and a southerly/coastal portion comprising 162.41± acres that includes extensive coastal frontage. An extraordinary property that presents a setting unlike any other with extensive ocean frontage, proximity to Cayucos, usable terrain, creeks, spectacular coastal views, and southerly orientation. The ranch features a main, single-family residence with shoreline views and several mobile home farmsteads with multiple miscellaneous buildings. The elegantly appointed main residence features over 2,295± sq. ft. of direct ocean views offering the perfect blend of classic comfort and modern living. Complete with 2 bedrooms, 2.5 bathrooms, basement, attached carport that holds up to 3 vehicles and a detached studio/workshop. The generous acreage also features substantial improvements and facilities comprising an extensive abalone farm and facilities on 16± acres leased for 30 years at $61,200 per quarter. In addition to the abalone farming, this property has historically been operated as a livestock ranch. Due to the predominant open grass, mild climate and water conditions, this ranch is well-suited to livestock production with a set of corrals located near the main gate. The inland ranch portion is located outside the coastal zone jurisdictions which allows for potential future development. Elevated coastal living awaits you with unobstructed ocean views and the natural splendor of the generous acreage.
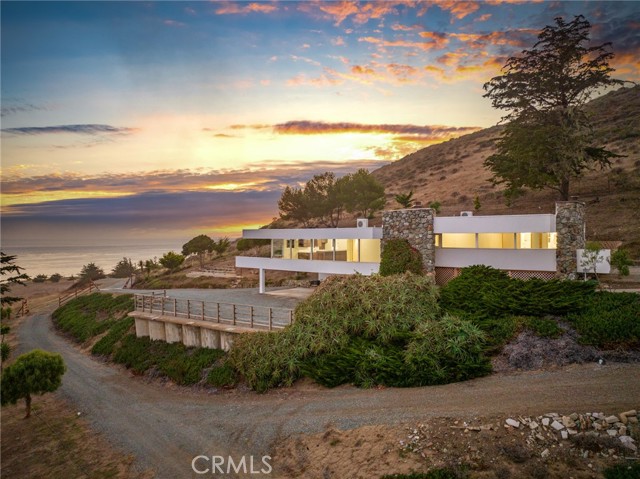
Newport Beach, CA 92663
3174
sqft4
Beds5
Baths 704 Via Lido Nord presents an extraordinary bayfront opportunity on the highly coveted eastern tip of Lido Isle—newly enhanced to elevate its already exceptional appeal. Showcasing spectacular 180-degree views of Newport Harbor, this coastal contemporary residence enjoys 35 feet of premium frontage along the renowned Nord channel, offering an ever-changing panorama of sailing activity, sparkling evening lights, and distant mountain silhouettes. Upon arrival, the home’s refined yet relaxed coastal style and breathtaking sightlines immediately impress. Recent improvements thoughtfully elevate the property while preserving its timeless design, including the installation of a Fleetwood window system, automated shades, and various upgraded finishes—creating a residence that feels beautifully renewed and impeccably maintained. Nearly 3,200 square feet of sophisticated living space is defined by an open, flowing floor plan, high ceilings, designer details, elegant stonework, and hardwood flooring. The expansive Fleetwood sliders open wide to frame unobstructed harbor views and welcome abundant natural light. The main level is designed for effortless entertaining and everyday living, featuring a spacious living room with seamless indoor-outdoor connection, a dining area positioned to capture the views, and a gourmet kitchen appointed with top-tier appliances. A desirable first-floor bedroom suite—ideal as an office or guest retreat—adds versatility. Additional highlights include an elevator, upgraded systems, and meticulous craftsmanship throughout. The waterfront patio showcases a redesigned deck and updated seaside seating, creating an inviting vantage point for year-round enjoyment. The private dock accommodates two vessels, offering exceptional access to the harbor. Upstairs, the luxurious primary suite captures sweeping views from a generous balcony and includes a fireplace, spa-inspired bath, and large walk-in closet. Two additional en-suite bedrooms complete the second level. Ideally located near Lido Marina Village’s dining and boutiques—and just steps from the Lido Isle private beach, clubhouse, and park—this residence offers premier bayfront living in one of Newport Beach’s most sought-after waterfront settings.
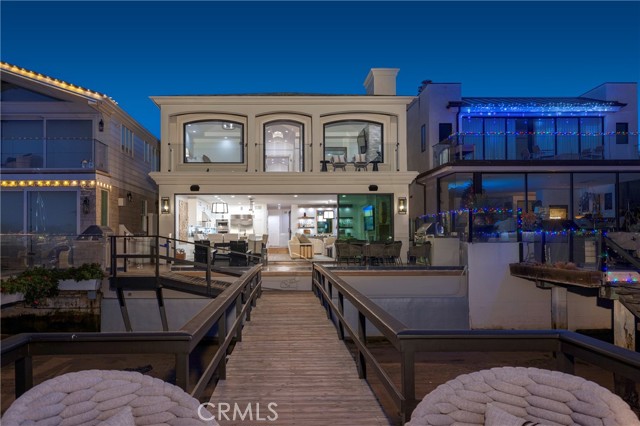
Pebble Beach, CA 93953
6402
sqft5
Beds7
Baths Experience timeless French country elegance at this 6,402+/- sq.ft. estate in Pebble Beach, crafted by Randy Wallis and designed by Jun Sillano of IDG. Set on 1.35 acres with panoramic views from Point Lobos to Point Sur in Big Sur and the coastline in between, this 5-bed, 6.5-bath home offers refined living in a private coastal setting. The stone entry opens to a grand living room with wide-plank wood floors, oak built-ins, and Ironware chandeliers. The gourmet kitchen features honed marble counters, Thermador appliances, a wood-clad hood, and walk-in pantry, all adjacent to a cozy family room with fireplace. A main-level primary suite includes French doors to the deck, walk-in closets, and a spa-like bath with Palomino granite and walk-out patio. Other features include an elevator connecting the main levels, a guest suite with ocean views, and a lower level with game room, multiple ensuite bedrooms, laundry, and radiant heat throughout. The 920+/- sq.ft. 3-car garage has dual EV chargers. Exterior highlights include fire pit, ocean-facing deck, uplighting, bronze railings, and room for a pool or guest unit. Quietly nestled among oaks with privacy and potential for expansion, this is Pebble Beach luxury at its finest.
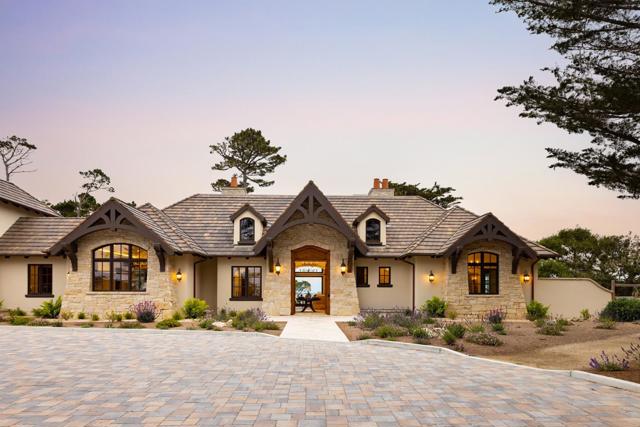
Playa del Rey, CA 90293
0
sqft0
Beds0
Baths CBRE, as exclusive advisor, is pleased to present an exceptional opportunity to acquire 17 R1-zoned single-family home lots, situated across four locations on six assessor parcels, in the highly coveted Bluffs of Playa del Rey. These flat parcels, some which may have partial ocean views, present an unmatched chance to build single family residential in a premier coastal community in immediate proximity to the Pacific Ocean. The lots are not subject to California Coastal Commission regulations, which should significantly streamline the entitlement and development process. Parcels may be sold separately or together as a portfolio. Offers are due on Friday, October 17, 2025 by 5pm. Parcel 1: 7764 W. Veragua Dr - APN 4114-005-802 - 4 Lots - 22,968 SF; Parcel 2: 7844 W. 79th St - APN - 4114-007-805 - 4 Lots - 19,958 SF; Parcel 3: 7838 W. 83rd St - APN 4115-025-813 - 2 Lots - 10,571 SF; Parcel 4: 7846 W. 83rd St - APN 4115-024-800 - 2 Lots - 10,007 SF; Parcel 5: 7852 W 83rd St - APN 4115-024-801 - 1 Lot - 5,002 SF; Parcel 6: 8236 S. Delgany Ave - APN 4115-010-800 - 4 Lots - 26,198 SF
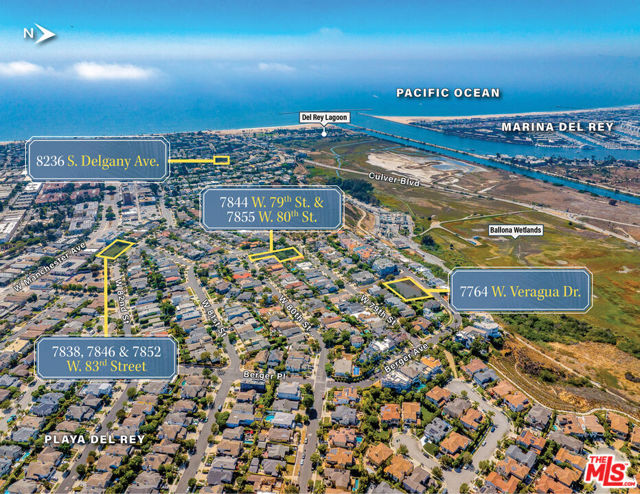
Page 0 of 0



