search properties
Form submitted successfully!
You are missing required fields.
Dynamic Error Description
There was an error processing this form.
San Clemente, CA 92672
$3,795,000
3756
sqft6
Beds5
Baths An elevated coastal sanctuary set atop a commanding bluff in Southeast San Clemente, 303 E Avenida Cordoba is a rare coastal estate where timeless design meets sweeping ocean grandeur. Framed by unobstructed vistas of the Pacific Ocean, Catalina Island, San Clemente Pier, Dana Point Harbor, and city lights, this six-bedroom, four-and-a-half-bath residence offers an exceptional living experience defined by space, serenity, and panoramic beauty. A gated entry leads to an expansive 12,390 square foot homesite, where a thoughtfully landscaped front courtyard creates a striking first impression and a perfect setting for refined outdoor entertaining. To the rear, an oversized deck and lounge area capture spectacular year-round sunsets while ocean breezes and lush surroundings create a tranquil outdoor retreat. Inside, the home's versatile layout spans two levels, featuring three bedrooms and two-and-a-half baths on the main floor, and three bedrooms with two additional baths upstairs. Four of the six bedrooms enjoy captivating ocean views. The primary suite is a tranquil retreat, with vaulted tongue-and-groove ceilings, exposed beams, a cozy fireplace, custom walk-in closet, and a spa-inspired bath—all framed by sweeping coastal panoramas. Every detail has been thoughtfully reimagined: from highly designed baths and bespoke vanities to custom wood paneling, premium appliances, new LED lighting, and curated fixtures. New custom carpet, full interior and exterior paint, and epoxy-coated garage floors enhance the home’s elevated aesthetic. The lush grounds offer privacy and calm, with mature trees, new drought-tolerant landscaping, decomposed granite gardens, a flat grassy pad, and a new irrigation system. A truly ideal setting for outdoor enjoyment and al-fresco dining, the yard also presents ample space for future expansion or personalization. The oversized garage—with a third bay for a golf cart or collector car—pairs with a long driveway to offer generous parking for residents and guests alike. Ideally located just minutes from San Clemente’s celebrated beaches, boutique shops, vibrant dining, and world-class surf, this exceptional residence blends relaxed California luxury with a rare sense of retreat. Graciously shown by appointment.

Fallbrook, CA 92028
3000
sqft3
Beds4
Baths Nestled in the rolling hills of Fallbrook, this exceptional property combines agricultural productivity with lifestyle and business potential. Rancho Pavo Real is a thriving avocado ranch paired with a conditionally permitted wedding and event venue, offering multiple income streams in one breathtaking location. At the heart of the estate is a striking barn-style building, thoughtfully designed for versatility. Its stunning open-concept, two-story event space features a large commercial kitchen for catering teams, two spacious multi-stall restrooms, and two upstairs suites — all within approximately 3,000 square feet. From farm-to-table celebrations to luxe country living, the possibilities are endless: winery tasting room, corporate retreat headquarters, upscale private residence, wellness retreat, or elegant wedding venue. Surrounded by restored natural landscapes, the ranch offers both beauty and function — ideal for those seeking an investment in agriculture with over 4,500 established avocado trees (Reed, Hass & Gem), hospitality, or a private escape. This is a rare opportunity to own a property with built-in revenue potential in one of Southern California’s most desirable rural communities. De Luz Canyon is known for its agricultural rural community, country roads, heritage oaks and sacred land. Only 1.5 hours from San Diego, Orange County and Los Angeles, close enough for convenience yet far enough for true peace. You truly feel worlds away!
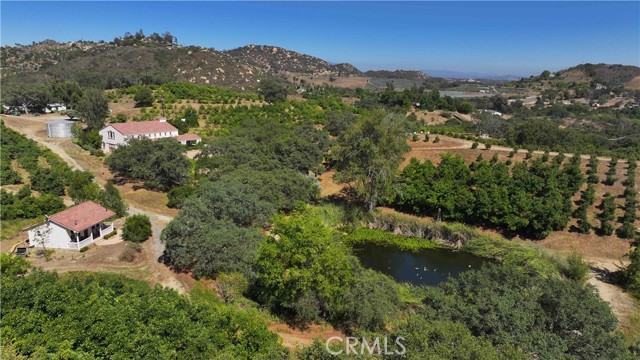
Carlsbad, CA 92009
5173
sqft5
Beds7
Baths Escape to your private Tuscan paradise, majestically perched atop La Costa with commanding forever views of the Pacific Ocean. This custom estate is a rare opportunity, offering an unparalleled combination of privacy, luxury, and breathtaking views. *Entertainer's paradise: Multiple living and dining areas flow seamlessly into serene outdoor spaces, perfect for hosting any gathering. *Gourmet kitchen: A remodeled chef's kitchen boasts high-end appliances, an expansive center island, and an open layout that connects directly to the living room for effortless entertaining. Don't forget about the 1,000 bottle climate controlled wine cellar room! * Resort-style pool and spa: The large jacuzzi and pool with a fountain create a focal point for fun and relaxation, enhancing the luxurious Tuscany atmosphere. * Expansive master suite: This private sanctuary features two separate master bathrooms, generous walk-in closets, and a private terrace – an ideal space for unwinding and enjoying the views. *Ample accommodations: With five spacious bedrooms and seven luxurious bathrooms, this estate provides ample space and privacy for family and guests. *Breathtaking views: Enjoy magnificent sunsets over the Pacific Ocean from nearly every room and the multiple terraces throughout the estate. *Unmatched privacy: Situated on a private lot with no rear neighbors, bordered by a peaceful canyon preserve, ensuring tranquility and seclusion. **This is more than a home; it's a lifestyle of comfort and convenience in one of North County's most desirable neighborhoods. Experience this magnificent retreat for yourself. Walk thru with the interactive 3D tour link. https://my.matterport.com/show/?m=3Ro1dVThUtQ&brand=0&mls=1&

Los Angeles, CA 90077
2996
sqft4
Beds6
Baths Nestled in the beautiful canyon of lower Bel Air 1041 Chantilly Rd is a 2 story 4 bedroom 6 bathroom home, just under 3,000 sqft! Beautifully maintained and move-in ready, this lower Bel Air home blends luxury, privacy, and traditional California charm. All bedrooms are upstairs all with ensuite bathrooms. Downstairs you will find a living room with fireplace, a family room with fireplace & wet bar, a formal dining room & cozy kitchen. The 2 car garage offers direct access to the home off the kitchen, which is convenient for grocery unloading! Access to the yard is from both the living room & kitchen. This private backyard oasis includes a swimming pool, spa, and multiple spaces for al fresco dining and relaxation all surrounded by mature greenery. A compelling opportunity to experience timeless elegance and serene living in one of Bel Air's most desirable locations.
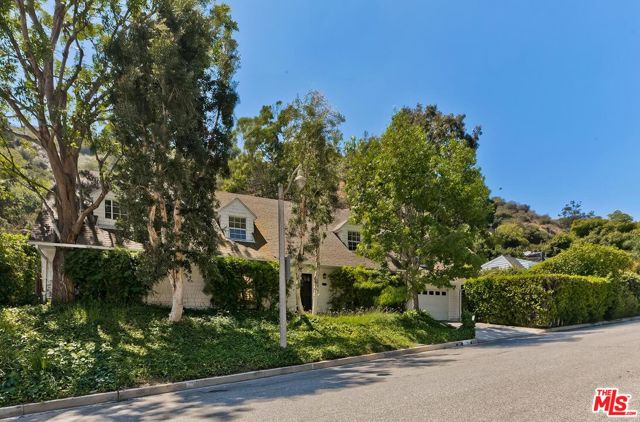
Temecula, CA 92592
6157
sqft6
Beds7
Baths Sprawling Single Story Gated Estate in the Heart of Temecula Wine Country with Resort Style Backyard. Over 6,000 Sq Ft Residence on Five Acres. Incredible Location @ Rancho California Road Wine Trail, Walking Distance to Several Award Winning Wineries. Car Enthusiasts Bring Your Treasures! Nine Car Garage Awaits! Soundproof Room for Musical Enthusiasts and Gorgeous Wine Cellar Awaits Your Friends and Wine Enthusiasts. Multiple Patios, Large BBQ Island, Outdoor Fireplace and Two Firepits. Huge Impeccably Maintained Lawn Ready for All The Lawn Games and Entertainment. Spectacular Salt Water Pebble Tec Swimming Pool Includes Large Waterslide, Bar, Reef Entry, Waterfalls and Oversized Spa. This Remarkable Residence Includes Oversized Primary Suite with Retreat, Luxurious Bathroom, Spacious Walk-In Closet with Organizers and Dual Fireplace. This Home Offers Four Fireplaces. Huge Den/Bonus Room is Currently Used as a Sixth Bedroom, and it's Adjacent to Wonderful Home Theater. Enormous Chef's Kitchen Includes Massive Center Island. Watch the Wine Country Hot Air Balloons Soar from Your Backyard. Approximately 1.5 Acres Are Beautifully and Fully Landscaped and 3.5 Acres are Currently All Natural, Ready for Your Vineyard, Orchard, Equestrian Facilities or an Ultimate Playground?! No HOA, low property tax rate and paid solar with 72 solar panels are included!
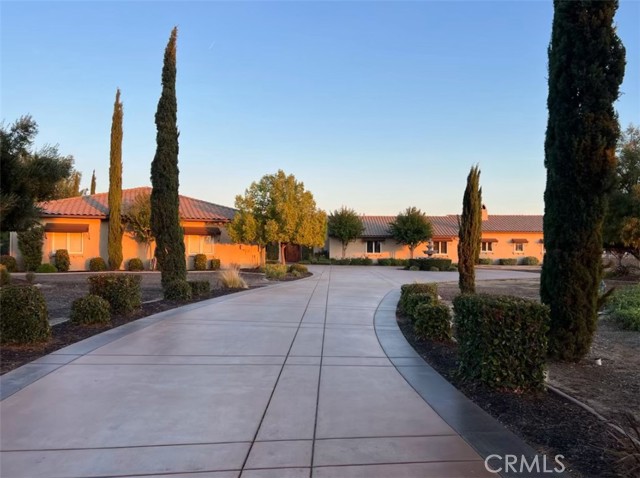
Playa del Rey, CA 90293
0
sqft0
Beds0
Baths Incredible ocean views from this oceanfront Duplex in prime Playa Del Rey. Located right on the sand with spacious units and a patio with loads of potential. A remodeled 3-bedroom 1 bath unit on the lower level is delivered vacant along with a bonus studio with separate bathroom. The second floor 3-bedroom 1 bath unit is tenant occupied. Great for an investment property or a combination owner-user beach home and investment. The beachfront location offers an incredible lifestyle with bike baths, surfing, volleyball, swimming or just stroll along the shoreline. Very close to shopping and acclaimed restaurants, including Playa Provisions and Caffe Pinguini. Convenient to LAX, Marina Del Rey, Venice and Santa Moncia. Each unit comes with a one-car garage. Great opportunity.
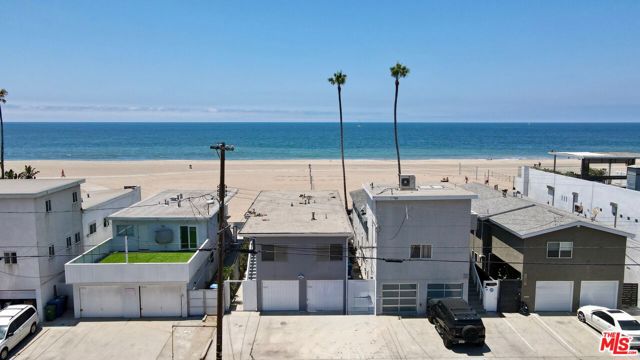
Laguna Beach, CA 92651
2200
sqft4
Beds4
Baths In coveted North Laguna Beach, this thoroughly reimagined duplex, renovated by MAR Development, offers two beautifully remodeled 2-bedroom residences, each showcasing high-end finishes, designer fixtures, premium appliances, and in-unit laundry. With sweeping ocean views from both levels, this is a rare opportunity for elevated coastal living or investment. Both units have been extensively upgraded in 2023, including electrical, plumbing, HVAC with central air, roof, windows, doors, cabinetry, appliances, baths, flooring, and custom landscaping - reflecting the quality and craftsmanship of a full-scale renovation. The upper unit features 2 bedrooms, 2 bathrooms, and a private deck off the kitchen that captures breathtaking ocean vistas - perfect for dining al fresco or enjoying the sunset. The lower unit mirrors the same thoughtful upgrades and boasts exclusive access to a custom-designed patio complete with built-in fire pit, outdoor BBQ, and lush landscaping - ideal for entertaining or quiet relaxation. Located just one block from Shaw’s Cove Beach, and tucked between Fisherman’s Cove and Crescent Bay - an area treasured for its natural beauty and hidden-gem feel. Additional highlights include a private storage unit and a two-car carport. Just moments from iconic beaches, art galleries, shops, and restaurants.
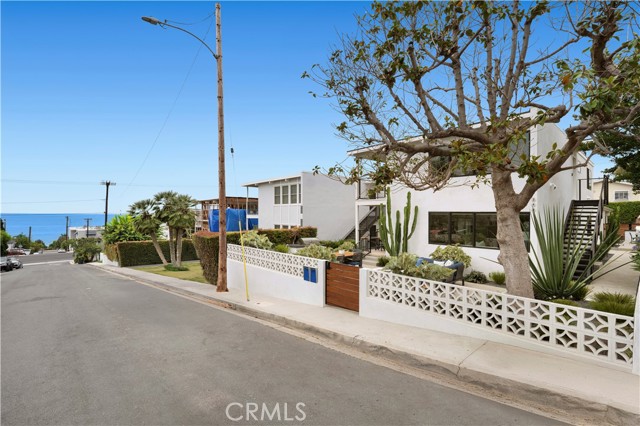
La Jolla, CA 92037
3734
sqft6
Beds5
Baths Stunning La Jolla Estate with Permitted 2 Bedroom Casita on 1.18 Acres! Welcome to 7875 Bellakaren Pl, a breathtaking retreat nestled on 1.18 acres of serene, pastoral beauty with sweeping mountain views. This exceptional property features a remodeled 2,602 sq. ft. main residence with 4 bedrooms, 3.5 baths, and an attached 3-car garage. An elegant open-concept design that seamlessly blends modern luxury with timeless comfort. A rare find, the property also includes a permitted 1,132 sq. ft. casita offering 2 bedrooms and 1 bath, perfect for extended family, rental income, or a private retreat. The expansive lot size offers multiple outdoor living spaces with potential to expand on the current home, build a resort-style pool, tennis court, bocce ball court, or your very own botanical oasis. Set in a prime La Jolla location, this estate offers privacy and seclusion while remaining close to renowned beaches, top-rated schools, dining, and shopping. Don’t miss this rare opportunity to own a versatile, luxury estate in one of San Diego’s most sought-after communities.

Long Beach, CA 90805
0
sqft0
Beds0
Baths Price Reduction! Once in a lifetime 100% Renovated 10-unit Master-leased opportunity and cash flowing at an impressive 6% Cap Rate from Day 1! The offering provides investors with a turnkey opportunity to purchase a premium asset where every single unit was vacated, completely renovated and leased at market rent. The building was entirely stripped to the studs and thoroughly renovated with permits featuring a new roof, electrical system, plumbing, HVAC, water heaters, and windows. Other upgrades include new cabinets, modern countertops, new flooring, recessed lighting, updated bathrooms with new vanities and sleek bathtubs, and stainless-steel appliances. The offering brings a diverse unit mix consisting of 5 (1bed/1bath) units and 5 (2bed/1bath) units including 3 brand-new ADUs. The property is separately metered for gas and electrical utilities and each unit has its own individual water heater to further reduce operating costs. Located in prime North Long Beach just minutes from the beach, offering investors the opportunity to acquire a low-maintenance asset in a coastal rental market without premium coastal pricing! Majority of the units are master-leased by a single organization providing guaranteed cash flow and minimal vacancies. (Similar to a hassle-free NNN deal with stable income and more limited landlord responsibilities with ease of management and rent collection).
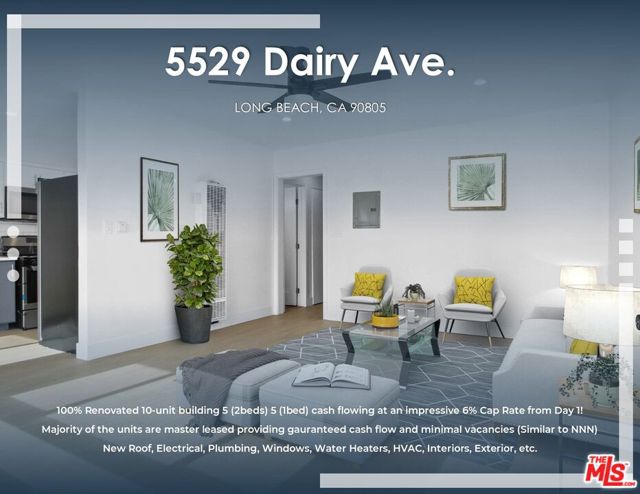
Page 0 of 0



