search properties
Form submitted successfully!
You are missing required fields.
Dynamic Error Description
There was an error processing this form.
Murrieta, CA 92562
$3,798,000
0
sqft0
Beds0
Baths GREAT DEVELOPEMENT AND INVESTMENT OPPORTUNITY. A prime location surrounded by ongoing multi-family, medical offices, shopping centers and walking distance to the new. Subject is MIXED USE and has Temecula Valley city lights and panoramic valley view in the heart of Golden Triangle between Freeway I-15 and 215 in Temecula Valley. Also located centrally between Orange, Los Angeles, and San Diego County. Excellent development opportunity for high density residential and mixed-use commercial. The sales include two parcels with APN# 949-180-011 for $2,000,000 & 949-180-012 for $1,798,000. Each parcel can be purchased separately or together. There is one home on each parcel and both homes are tenant occupied with a total monthly rental of $3,500. "VALUE IS IN LAND" properties being sold "AS IS". The properties are currently zoned mixed use/office with "TRANSIT ORIENTED HIGH DENSITY RESIDENTIAL OVERLAY ". The future potential development includes "HIGH DENCITY / MULTIFAMILY RESIDENTIAL MINIMUM OF 30 UNITS PER ACERES ", office, church, private school & variety of other commercial uses. Please see the attached supplements for more detail. Buyer and buyer broker/agent to do their due diligence verifying all information including zoning.
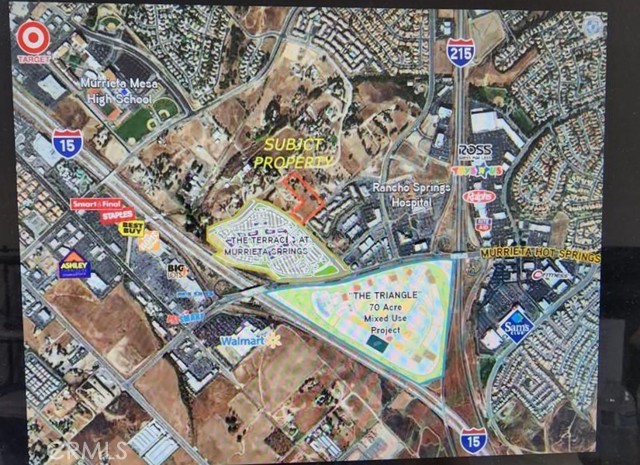
Carmel, CA 93923
2663
sqft3
Beds3
Baths Panoramic Ocean & Mountain Views in Carmel. Experience the best of Carmel living in this beautifully updated home showcasing panoramic views of the Pacific Ocean, Carmel Bay, Point Lobos, and the Santa Lucia Mountains. Situated on a quiet cul-de-sac in the sought-after High Meadows neighborhood, this 3-bedroom, 3-bathroom residence offers over 2,600 sq. ft. of elegant coastal living. The home features an open floor plan, vaulted ceilings, and hardwood floors throughout. The chefs kitchen includes a six-burner Viking double oven range, marble countertops, and abundant storage perfect for both casual dining and entertaining. Additional highlights include solar, backup generator, and an attached two-car garage, providing modern comfort and peace of mind. Outdoor living is exceptional, with a fully landscaped and fenced yard, inviting entertaining spaces, and a spacious deck ideal for enjoying the breathtaking views. Located within the Carmel School District and close to everything the Monterey Peninsula offers, including shopping, dining, golf, and beaches. A rare opportunity to own a refined coastal retreat where luxury meets tranquility.
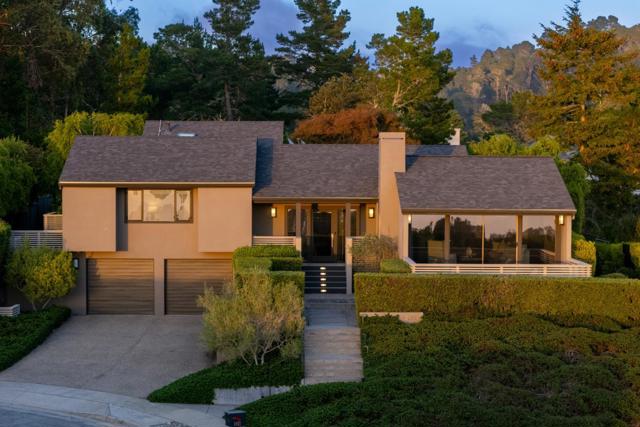
San Diego, CA 92103
3888
sqft5
Beds5
Baths Freshly painted and staged to perfection. Come see this beautifully remodeled masterpiece in sought after North Mission Hills. Enter the front courtyard with its zen like fountain....Imagine stepping into your favorite tropical resort every day. Light and bright with soaring ceilings, gleaming wood floors, this home exudes elegance and refinement at every turn. From the upscale bathrooms, to the two remodeled kitchens (one on each level). This home was built to entertain large groups to intimate gatherings with finesse. The beautiful spa escape pool and surrounding patio area has everything you need to fully enjoy southern California living year round. Flexible floor plan features 3 primary suites (one is downstairs, two on upper level), 2 additional bedrooms and an optional office space. Huge living room and formal dining room on first level, expansive family room with wet bar upstairs. Did I mention the upstairs open air kitchen? Perfect for morning coffee or evening meal...Fully owned solar means low/no electricity bills. Prepare to be wowed....
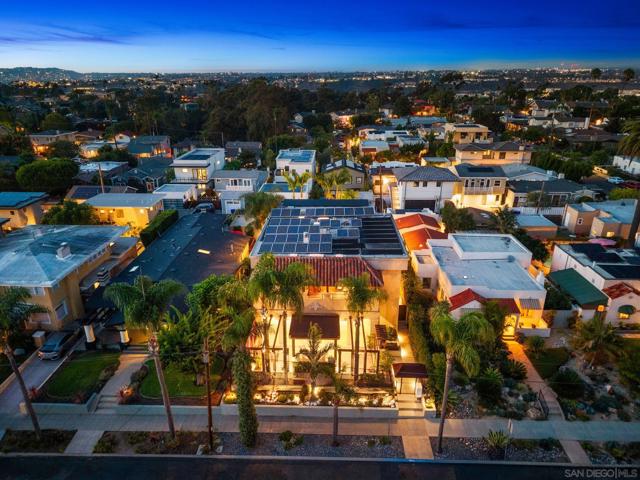
Los Angeles, CA 90077
5488
sqft5
Beds5
Baths Perched at the top of Beverly Glen, this exquisite Mediterranean residence epitomizes refined living with a perfect blend of sophistication, scale, and value. Privately tucked behind secure gates, the grand two-story foyer makes a striking first impression with its timeless architectural elegance.The expansive living room, anchored by a stately fireplace, sets the stage for effortless entertaining, while the formal dining room with sculpted ceilings offers the ideal ambiance for intimate dinner parties. A handsome home office, complete with custom-built library shelving, provides an inspiring and serene workspace.The open chef's kitchen, flooded with natural light, features premium appliances and flows seamlessly into the spacious family room with a wet bar perfect for relaxed gatherings. Upstairs, the luxurious primary suite offers a spa-inspired bath, a generous walk-in closet, and tranquil views of the surrounding hills.An elevator connects all levels, offering convenience from the garage to the media room and every space in between. The sun-drenched backyard is a true private oasis, complete with a sparkling pool and spa, ideal for both entertaining and quiet retreat.Perfectly positioned with easy access to both the Westside and the Valley, this remarkable home also located within the Roscomare Road Elementary School district.
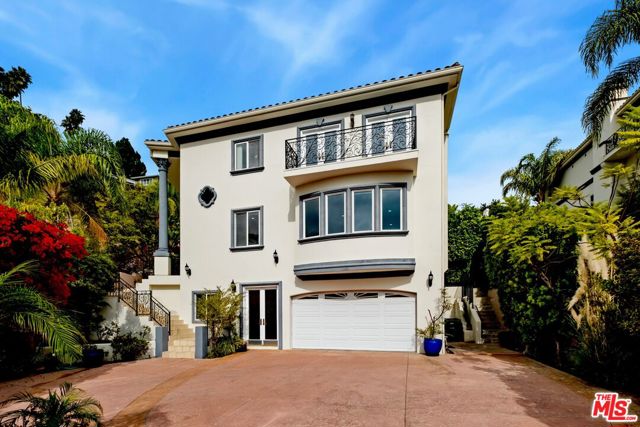
Santa Ynez, CA 93460
3202
sqft3
Beds3
Baths A romantic blend of luxury, sustainability, and ranch-style charm is offered onthis stunning 18.42+/- acre estate in the heart of the Santa Ynez Valley winecountry. Framed by stone walls and mature olive trees, the long paved drivewayslead you into a thoughtfully designed property where every detail has beenconsidered.The beautifully remodeled main house by contractor Mark Hemming features 3bedrooms, 3 bathrooms, and approx. 2,002+/- sq. ft. of inviting, elevated livingspace enhanced with reclaimed wood beams. A separate 1,200+/- sq. ft. 2bedroom, 1 bath casita offers comfort and privacy for guests, extended family orpotential income.Equestrian and agricultural amenities abound. The property's 2.5+/- acre vineyard,planted with Sauvignon Blanc and Cabernet Sauvignon for crafting your ownpersonal label, is complemented by a grove of olive trees used to produce yourvery own estate olive oil. An advanced water system, private well, and two 5,000-gallon cisterns support both the vineyard and daily ranch operations.The ranch includes fenced pastures, a foaling barn with 3 stalls, an arena, and acustom barn built with reclaimed wood beams, offering 3 more stalls, a half bath,and equipment storage. Car enthusiasts will appreciate the expansive 1,500+/- sq.ft. car barn.Eco-conscious features include a solar energy system generating an average of800 kWh per month, along with FloLogic water shut-off valves on both homes forremote water management and protection. The well system and irrigation arealso equipped with wireless smart technology for added efficiency and control.Enjoy direct access to riding and hiking trails just beyond the gate, and immerseyourself in the serenity and beauty of this thoughtfully curated property. A trulyunique opportunity to experience elegant country living with modern comfortsand timeless style.
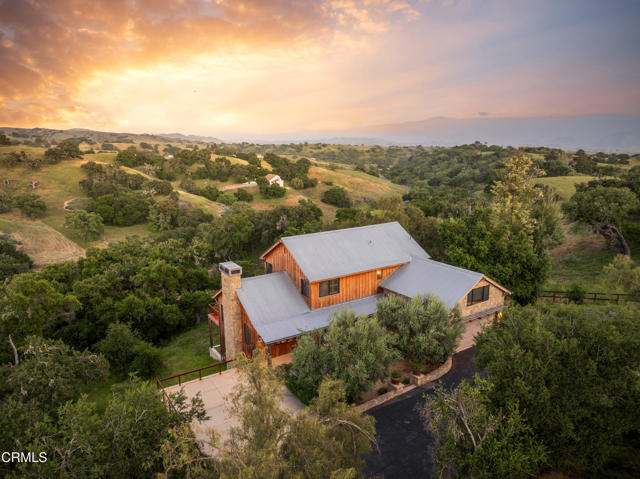
Cayucos, CA 93430
1326
sqft3
Beds2
Baths Rare oceanfront offering. This distinctive two-lot parcel comprises approximately 7,400± square feet, with 50 feet of ocean frontage and over 145 feet of depth. Situated closer to the bluff edge than neighboring residences, the property enjoys sweeping point-to-point coastline views and dramatic white-water vistas, enhanced by offshore rock formations. A set of finely crafted private stairs descends through an ice plant–covered bluff to a broad sandy beach below. The property includes a street-side two-car garage with additional storage, along with separate guest quarters, offering flexibility for visitors, extended family, or private accommodations. Beyond the garage is a sheltered interior patio well suited for container gardening, a spa, or outdoor entertaining. The main residence is accessed from the patio and opens into a full-width great room featuring vaulted ceilings, expansive glass, and an open-concept living, dining, and kitchen area. Wood flooring and detailed ceiling insets contribute warmth and architectural interest, while ocean views are enjoyed throughout the primary living spaces. The main living area includes a fireplace, ceiling fan, and a stackable washer/dryer discreetly located in a living room closet. The efficient kitchen is appointed with granite countertops, updated cabinetry, and stainless steel appliances. The dining area is highlighted by an arched window and plank-style ceiling. The main residence offers two bedrooms with ample natural light, including one generously sized to accommodate twin beds, along with a full bathroom featuring a pedestal sink. A wide bluff-top patio extends from the living area and provides direct access to the private beach stairs. This rare oceanfront parcel, combined with private beach access, expansive views, and separate guest quarters, presents a truly unique coastal opportunity
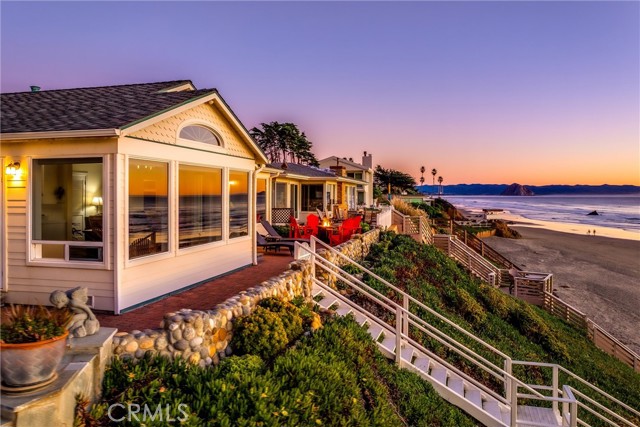
Redondo Beach, CA 90277
4319
sqft5
Beds8
Baths Now fully staged! Stunning new construction Craftsman masterpiece in the heart of prestigious South Redondo Beach. Spanning 4,319 square feet across three levels, this home offers 5 bedrooms and 7 bathrooms, thoughtfully designed with modern elegance and timeless craftsmanship. Step inside and be greeted by chic flooring, custom design details, and beautiful chandeliers that set the tone for refined coastal living. The elevator provides effortless access to all levels, including a rooftop deck with panoramic views of the Pacific Ocean and coastline. The gourmet kitchen is a chef’s dream, featuring a spacious pantry, large island, and Thermador appliances, perfectly paired with custom cabinetry and built-in ceiling speakers for seamless entertaining. Each bedroom enjoys its own dedicated bathroom and custom-built closets, while the luxurious primary suite boasts a spa-inspired bathroom with a soaking tub, dual vanities, and a walk-in closet with custom drawers. Enjoy cozy evenings by chic fireplaces or relax in the 3rd-floor living room and kitchen with breathtaking coastal views. Modern conveniences include central air and heating, paid-in-full solar panels, and impeccable design details throughout. This home is more than just a residence—it’s a statement of luxury, comfort, and California coastal lifestyle.
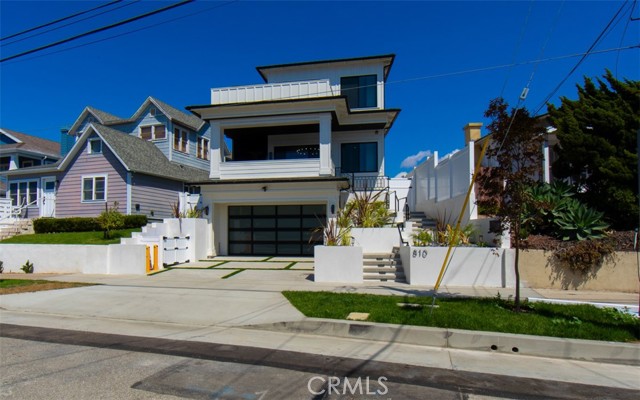
Los Angeles, CA 90064
3450
sqft4
Beds5
Baths A contemporary, brand-new built home in Rancho Park designed by acclaimed Desai Architects and built by Gaia Construction, this 4 bedroom/5 bath Modern style masterpiece is truly stunning. Step inside and be transported to a sophisticated Italian villa: muted tones, broad tile flooring, soaring ceilings, the massive sliding glass doors allow the entire home to be basked in natural light, creating an airy, open flow throughout the interior. An oversized island subtly separates the sleek chef's kitchen from the rest of the social rooms of the first floor making the the entire space ideal for entertaining. The kitchen is enhanced by its design aesthetic; gone are bulky, unnecessary fixtures and instead you'll find smooth surfaces on the imported Italian cabinetry and high-end Miele appliances that disappear into the background. From every angle is a lovely view of the backyard that feels like an extension of the home: wholly secluded and surrounded by greenery, the yard offers a flat expanse of grass, pool, hot tub, built-in bbq in the al fresco kitchen. Upstairs are the family's living quarters, the Primary Suite providing high ceilings, enormous walk-in closet and beautiful bathroom with luxurious tub. Additional features of this 3450 sq ft home include: upstairs laundry facility, living roof garden, owned solar panels, 6-unit AC so each room can control its temperature, fireplace, Control-4 smart home automation and two car garage. Conveniently located near the shops and businesses on Pico and Expo line yet situated on a quiet, friendly street full of many happy families in the highly coveted Overland School District, this new home is a neighborhood star!
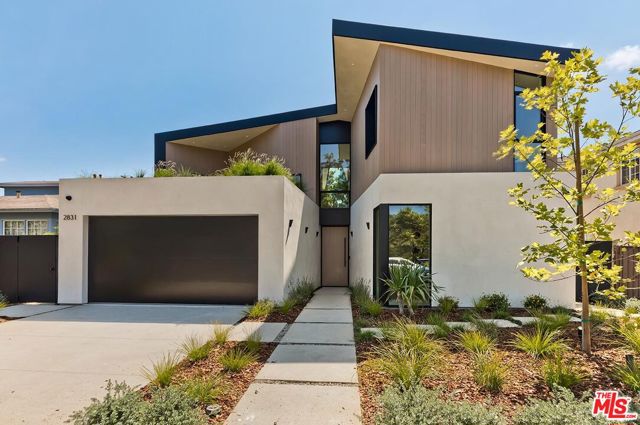
Los Angeles, CA 90077
4562
sqft5
Beds5
Baths Perched on a private promontory above Mulholland Drive in prestigious Bel Air, this gated estate offers sweeping city and mountain views. Ideally located near elite private schools, the Beverly Glen Center, and providing effortless access to both the Westside and the Valley, downtown LA, and major studios, this home is the epitome of convenience and luxury.Thoughtfully designed, the spacious floor plan features 5 bedrooms and 5 bathrooms, including an extraordinary primary suite with oversized closets. Highlights include a dramatic two-story foyer, a gourmet chef's kitchen, a generous family room, a dedicated office, and refined finishes throughout.Perfect for both intimate gatherings and grand entertaining, the expansive outdoor space boasts a sparkling pool and lush, flat lawn set against the backdrop of panoramic vistas. This exceptional Bel Air retreat blends privacy, elegance, and location in one of Los Angeles' most coveted neighborhoods.
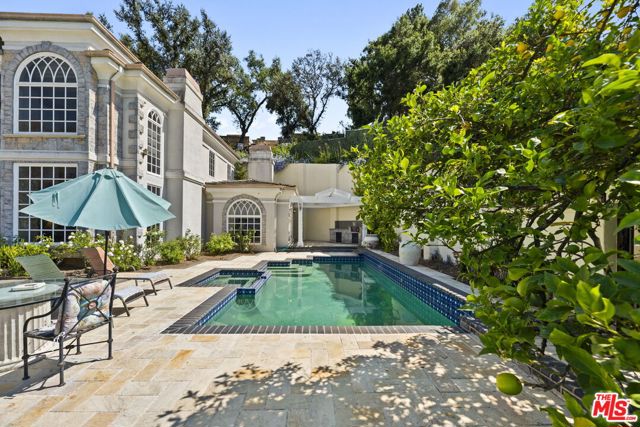
Page 0 of 0



