search properties
Form submitted successfully!
You are missing required fields.
Dynamic Error Description
There was an error processing this form.
San Diego, CA 92037
$18,500,000
12842
sqft7
Beds9
Baths Perched in the heart of the esteemed Muirlands, this fully double gated estate built for privacy and security, features custom aluminum modern gates that open to a double courtyard motor court with custom glass doors and oversize garages, adding a touch of exclusivity to this architectural marvel. This one of a kind residence stands as a bold testament to architectural brilliance and luxury living. A true masterpiece of modern design featuring soft tones, soaring ceilings, and a flawless fusion of sleek lines and warm natural accents. This is more than a home; it is an unparalleled expression of contemporary elegance and timeless sophistication, setting a new standard for opulent living in San Diego. At first glance, the scale of the residence is awe-inspiring, with towering 19-foot ceilings that amplify the sense of space and light throughout. A grand courtyard entry sets the tone, featuring a tranquil reflecting pond, stainless steel sculpture, and a stunning 26-foot water feature adorned with travertine slabs—an exquisite welcome that encapsulates the home's commitment to timeless design. Inside, 11-foot glass pocket doors and clear story windows effortlessly blend indoor and outdoor spaces, inviting natural light to play across sleek, modern interiors. The Southern exposure bathes each room in warmth, complemented by cantilevered steel beam construction that spans the entire length of the residence, showcasing a harmony of form and function rarely seen. The main level epitomizes luxury with its maid quarters, three en-suite guest bedrooms, and a primary suite complete with a designer closet that exudes spaciousness and elegance. White oak floors and Italian Kitchen-designed cabinets underscore the home's commitment to quality craftsmanship, while a double travertine island and top-of-the-line Miele appliances grace the expansive main kitchen along with a Thermador professional grade prep and catering kitchen, ensuring culinary excellence at every turn. Designed with entertainment in mind, the lower level is a haven for leisure and recreation, featuring a state-of-the-artFull Swing Golf and Sports simulator, a 12-person movie theater, temperature controlled wine cellar and display, and a full-sized gym complimented by a dry sauna and steam room. A bar and billiards room offers a sophisticated space for gatherings, while the adjacent flat, usable yard beckons families with its potential for outdoor activities and additional amenities like a sports court. Outside, the 60 ft pool stands as a focal point of the main level amenities, with its brilliant pure white finish, baja shelf and spa. The custom swim-up bar features a full kitchen, complete with a U-shaped wraparound travertine slab bar and full outdoor kitchen and fireplace. The ambiance continues to enchant with a one bedroom guest house, complete with its own kitchenette and living area. Tropical landscaping surrounds the majestic pool, outlined by beautiful olive trees, walls of lush green hedges that guarantee total privacy. Ascending to the top level reveals a staircase adorned with a remarkable 300-year-old olive tree, guiding residents to a spacious office or art studio, accompanied by a versatile flex room ideal for a library, music room, or lounge area. Evenings come alive in the outdoor movie theater with a 148" YOLO outdoor television, complemented by an additional outdoor kitchen and fireplace, perfect for hosting unforgettable gatherings under the stars. The property features a smart home full automation RTI system inclusive of 32 security cameras and Doorbird gate systems, 79 surround sound speaker system, Lutron lighting system, pre-wired for custom blinds, complete VRF multizone Daikin HVAC system, and touch screen capabilities from Ipads throughout the property as well as your personal mobile device for remote access. With a doublewide and double height garage on each of side of the house the garage has the capability of becoming a 4 car garage on bot...

Laguna Beach, CA 92651
6908
sqft4
Beds5
Baths Magnificently situated on the prized north-western point of Crescent Bay, Chateau du Soleil overlooks the glistening Pacific Ocean, the picturesque curve of Crescent Bay, and a view immortalized countless times in paintings and photographs. This is an extremely rare opportunity to own a legacy estate property with only four previous owners stretching back to the nineteenth century. Anchoring the estate is an expansive oceanfront lawn and gardens – a unique feature rarely found in oceanfront estates along this coast. This generous space provides a special sense of serenity and offers a level of privacy uncommon in oceanfront living. Whether used for entertaining, relaxing or simply taking in the ever-changing light over the water or whale-watching, the space feels like your own private overlook park. The views from inside the home are epic - framed by towering two-story 'windows on the Pacific'. With substantial interior square footage and a forward location on the point, the home would be difficult (if not impossible) to replicate under today’s coastal development restrictions. Currently configured as a four-bedroom home with an abundance of additional flexible-use rooms, the floor plan and size easily lend themselves to a variety of configurations depending on the new owner’s needs. Also unusual in oceanfront properties, this home has three oversized garage bays and driveway parking. For those unfamiliar with Laguna Beach’s Crescent Bay, this stretch of sand is stunningly beautiful and never without something interesting to watch. Waves crash on the tide pools in endlessly interesting patterns, pelicans fly by at eye level as they head back to their nests, colorful umbrellas dot the sand, and the local marine mammal rescue uses this beach to release the seals and sea lions they’ve nursed back to health. It is considered one of the most picturesque spots on the California coast and inspired the artist pilgrimage to the area that established Laguna Beach before the 20th century. Crescent Bay Drive and even this property counts among its owners and residents many of the notable families whose names are still known to this day – Heisler, McKnight, and Florence ‘Pancho’ Barnes. Chateau du Soleil, 245 Crescent Bay Drive, is a singular offering. Spectacular locale, stunning setting, and the required existing building envelope to satisfy dreams. Rare are estate opportunities like this.
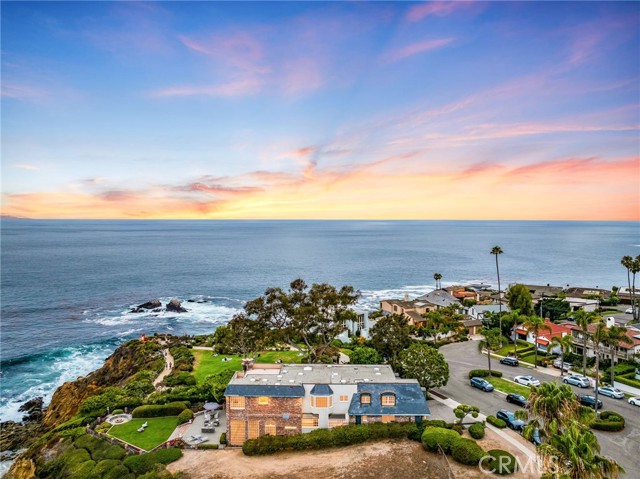
Carpinteria, CA 93013
7657
sqft5
Beds10
Baths Spread across 10 acres with sweeping ocean views, this exceptional ranch estate is the epitome of country chic. Set down a long private driveway, the custom built residence embodies a refined equestrian lifestyle with four ensuite bedrooms and thoughtfully designed living spaces. Offering tremendous privacy, the home includes a library, screening room, wine cellar, great room, and covered terraces that open to an infinity pool and spa.The property features a premier equestrian center with a six stall barn, guest apartment, hobby vineyards, and dual gated access. With abundant space for training and agricultural pursuits, miles of nearby trail riding, or the creation of a world class polo estate, this is a special opportunity where classic Mediterranean elegance meets elevated equestrian style, offering endless possibilities in one of the area's most coveted coastal settings.
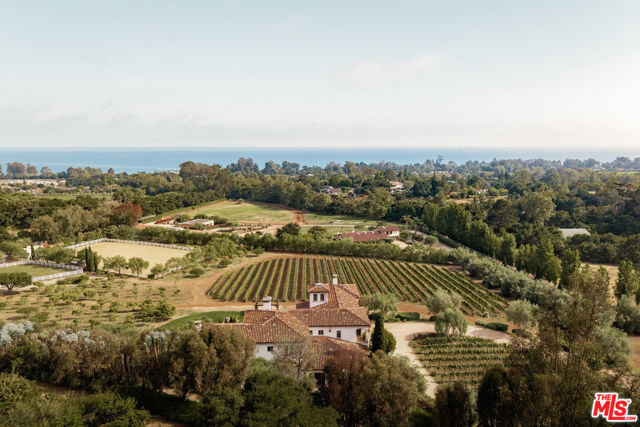
Beverly Hills, CA 90210
12000
sqft7
Beds10
Baths Beverly Hills 90210 Cape Cod/Nantucket Style Stunning Mountain View. 12k plus Square Ft. Main House & Guests House combined. For the rental the owner is currently using 2k square ft Guest House. For Sale Price $18,500,00- Bring your Best and Final and lets get your clients moved in to this new home. No one has ever lived in it. Owner is open to carrying first Trust Deed financing. Don't forget to check out our website. Guest House is excluded from the rental. New Construction. More Photos & Floor Plan Coming Soon... More in for on the rental Furnished is an (option call for details) Unfurnished 25k per month can move in by Feb 15th or sooner. Lease, Lease Option, Lease Purchase, Gated Private Compound in the sweeping Oak Tree lined private street of Oak Pass Road. When you drive up to this property, you will leave the hustle and bustle of the big city and traffic behind and escape into a California's East Coast Nantucket Style Paradise. Enter from off Benedict Canyon or by Beverly Park Estates 2 Gated Entrances into Oak Pass Road. The Lay of the Land Overview-Upstairs-Main House Upstairs 4 Bedrooms 6 Bathrooms 1 Powder Room 7 Bathrooms total, 1 Kitchen w Pantry, Laundry Room, LR, Formal Dining Room, This house is fit for a King and Queen Prince & Princess the oversized massive magnitude of this house is like no other. Ceiling Height is 14-16 Ft. Enormous sized rooms, wrap around decks and patio spaces floor to ceiling windows throughout. Living Room and Den Gourmet Kitchen, Pantry & Formal Dining Area in main entrance of the home. Stunning Views from every room. Spectacular Primary Suite Bedroom #1 with 2 Stunning Massive Full Size baths. Bedrooms 2, 3, 4, Light, Bright and spacious bedrooms en suite Highlights-Formal Dining Area overlooking the mountains and two nice patios on each side. Outdoor Dining with outdoor TV overlooking the Pool Area/ Recreation Area. Pool Area- Oversized 50 Ft Pool and Spa w Jandy Pool 3 Ft-12 Ft Deep Yard Area- Soccer Area, Ping Pong, Trampoline, Room for Tennis Court or Pickleball Court Wrap Around Decks in the front of the house on both levels Lower Level- 2 Bedrooms 2 Bathrooms 1 Kitchen, Theater Room Bedroom 5 It is currently an open area ensuite Small Kitchen Theater Room/Game Room Bedroom 6 off garage En-suite Decks overlooking mountains Guest House 1 Bedroom 1 Bathroom 1 Kitchen Guest House is 1 bedroom 1 Bath. Approximately 2,000 SQ FT. Plus 3 car garage directly below Guest House Driveway Garages & Parking- There are 2 driveway entrances and 2 garage areas. The first one is when you drive in and enter the house through the lower level. The 2nd garage is under the 2000 SQFT guest house. It is a massive extra-large 3 car garage with a 14-16 FT high ceiling. Short term rentals to Long Term rentals available. Call Teena 310 499 3765

Palo Alto, CA 94301
7471
sqft6
Beds9
Baths Tucked in the heart of downtown Palo Alto, this ultra-modern residence is a hidden fortress featuring 17,000+ square feet of private space, including 6 bedrooms, 9 bathrooms, 3 full kitchens with Miele appliances, a private subterranean garage for 7+ vehicles accessed via a Batman-like vehicular elevator, an expansive basement with ample storage, and 4,000+ sf of private outdoor space with two balconies and three rooftop gardens offering 360° views from downtown Palo Alto to the Santa Cruz Mountains. This architectural triumph is truly one of a kind, with unmatched security, location, exclusivity, and design. In addition to its basement and garage, the residence includes the entirety of 102 University's third floor, fourth floor, and rooftop gardens (perched above two floors of commercial office space), and provides total seclusion at the center of the worlds most influential business and technology hub. For clarity, this expansive home is a collection of three condominiums (APNs 120-73-001, 120-73-002, and 120-73-003), which the building's developer and architect, Joseph Bellomo, and his family have occupied as their single-family residence for more than ten years.
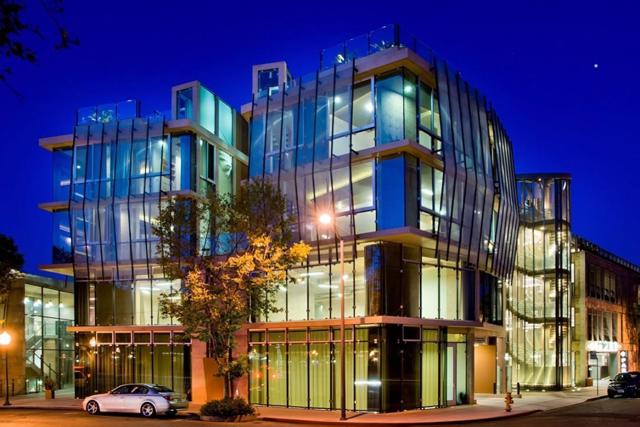
Laguna Beach, CA 92651
5342
sqft5
Beds6
Baths Cima Della Roccia is masterfully designed by iconic architect, Mark Singer. This striking oceanfront residence is perfectly positioned, showcasing sweeping Pacific Ocean, Catalina Island, and sunset views. Located in coveted Victoria Beach, this contemporary coastal estate captures the essence of Southern California living in one of the region’s most sought-after enclaves. Thoughtfully oriented to embrace uninterrupted white water coastlines, the approximately 5,300-square-foot home offers five bedrooms and multiple outdoor living spaces and decks, all tucked within a peaceful neighborhood. Beyond a private entry, a sculptural floating staircase leads to a dramatic double-height great room wrapped in walls of glass looking out to the sea. A statement fireplace anchors the space, with generous sitting and dining areas, a wet bar and a beautifully appointed chef’s kitchen with premium finishes. Special features include an oversized island which creates an effortless environment for entertaining. Sunlight fills the interiors, which open seamlessly to both a courtyard patio and an expansive ocean-view terrace. A versatile bedroom, currently styled as an office, completes this main level. The upper floor primary suite is devoted entirely to the breathtaking coastal and sunset views featuring a spa-inspired bath, private deck and dual closets. Enjoy exceptional privacy and romantic evenings! On the lower level, a secondary great room with bar flows to a spacious oceanfront patio with fire pit, ideal for relaxed gatherings. Two of the three guest bedrooms on this floor also enjoy full panoramic ocean views. Crafted with refined modern materials including steel, poured concrete, and natural stone, the residence is further enhanced by an elevator, smart home technology, and a two-car garage. This spectacular, yet convenient Laguna Beach location offers world-class resorts, boutiques, golf, restaurants, and pristine beaches just moments away.
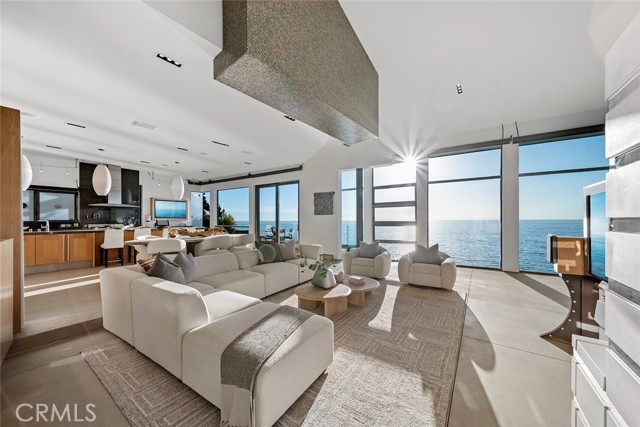
Mission Viejo, CA 92691
0
sqft0
Beds0
Baths Former Toys R Us and Furniture City in Mission Viejo, CA. Freestanding Building that is located amongst a group of big box retailers, which include a newly relocated Michaels, Best Buy, Bed Bath & Beyond, Petco, Cost Plus World Market among others. Unobstructed visibility from Interstate 5 which sees approximately 106,000 vehicles per day. Exceptional local demographics with 159,900 people living within three miles and earning in excess of $124,000. One of the top producing Toys R Us locations at $242 per square foot. Double loading docks. Please see the attached flyers for more details of the property, surrounding stores in the area, and zoning information.
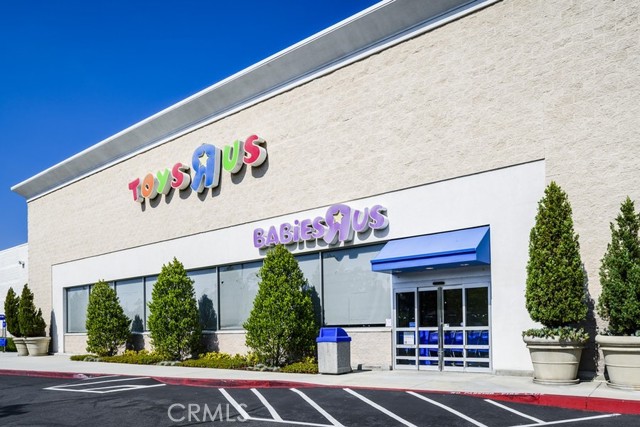
Santa Ana, CA 92705
0
sqft0
Beds0
Baths For Sale | 1403 N Tustin Ave, Santa Ana | Offered at $18,500,000 ($299/SF) | 7.12% In-Place Cap Rate | Medical Investment Opportunity | 79% Occupied | 6.14 Year WALT | Anchored by Acuity Eye Group Occupying 54% of the Building | Medicare Certified ASC | Two Elevators Servicing Three Floors | 55 Freeway Frontage | Walking Distance to Amenities | Oversized Central Atrium with Lush Greenery and Seating Areas | High Image Interior Buildouts

Beverly Hills, CA 90210
8829
sqft6
Beds9
Baths This stunning new architectural gem, designed by the acclaimed Noah Walker, sets a new standard for luxury living. Nestled behind the prestigious gates of Oak Pass Road in Beverly Hills, this ultra-private estate offers a rare combination of seclusion and grandeur. Spanning across an expansive floor plan, the home features 6 spacious bedrooms and 9 lavish bathrooms, perfect for both intimate living and large-scale entertaining. The journey begins through an impressive glass pivot door, greeted by a 10-foot indoor greenery wall, elegant brick-clad columns, and soaring hardwood ceilings. The state-of-the-art kitchen is a chef's dream, with dual marble islands, oak cabinetry, top-of-the-line Wolf and Subzero appliances, and two Miele coffee makers. The kitchen seamlessly flows into the dramatic two-story living area, complete with a custom floating staircase that connects all levels of this architectural wonder. Designed to blend indoor and outdoor living, the home boasts 50-foot Fleetwood pocket doors that open to the meticulously landscaped grounds, featuring a zero-edge pool and spa, an outdoor kitchen, fire pit, olive trees, and multiple lounging areas all set against breathtaking panoramic views. First-class amenities include a private movie theater, fully equipped gym, Himalayan salt sauna, dual steam showers, a temperature-controlled wine display, three private balconies, and a Crestron smart home system. The motor-court, lined with mature oak trees, adds the finishing touch to this one-of-a-kind estate. This extraordinary residence offers an unmatched level of sophistication, set in one of the most exclusive locations in Beverly Hills. An unparalleled opportunity for those seeking ultimate luxury.
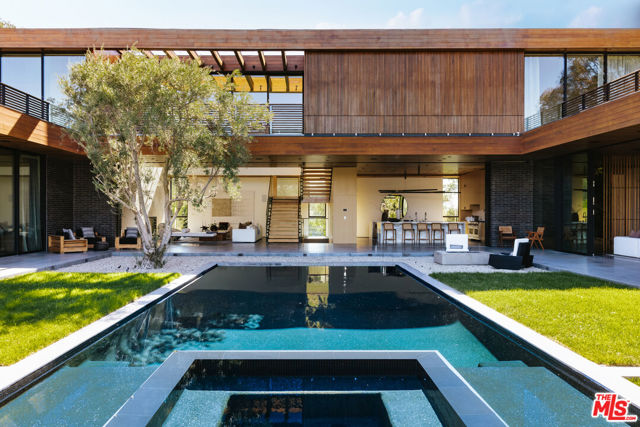
Page 0 of 0



