search properties
Form submitted successfully!
You are missing required fields.
Dynamic Error Description
There was an error processing this form.
Los Angeles, CA 90066
$4,195,000
3164
sqft4
Beds5
Baths Experience the epitome of modern luxury living in this newly constructed smart home in the heart of Mar Vista. This stunning 4-bedroom, 4.5-bath residence boasts all en-suite bathrooms, plus an additional 1,500 sq ft of outdoor living space including a primary bedroom balcony and an expansive rooftop deck with breathtaking 360-degree views. Designed with an emphasis on light, space, and contemporary sophistication, the home features a dramatic glass-encased foyer staircase and an airy open-concept floor plan framed by expansive windows for abundant natural light. The chef's caliber kitchen impresses with custom cabinetry, striking quartzite countertops, a large entertaining island, and a full suite of Thermador appliances. Enjoy stylish comfort in the sun-filled family room with a sleek Dimplex LED fireplace set in marble design porcelain. The spacious primary suite offers dual walk-in closets and spa-like bath with large shower, soaking tub, and elevated designer finishes. Nothing has been spared, this residence is thoughtfully curated with high-end amenities including solar panels, pre-wiring for home stereo and electric shades, an EV charger, and smart systems as well as extensive safety features with eight exterior security cameras and an automatic driveway gate. Located moments from Mar Vista's beloved farmers market, trendy dining, and premier local shopping, this home blends uncompromising luxury with effortless convenience.
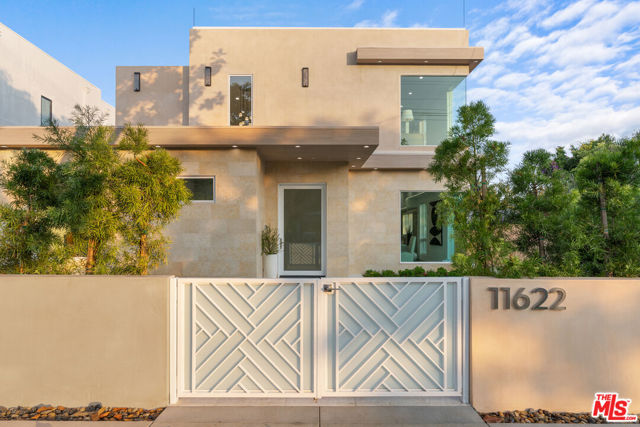
Corona del Mar, CA 92625
1693
sqft3
Beds3
Baths Situated on an elevated corner lot, this remodeled residence offers breathtaking, wraparound panoramic views from the main living spaces and front courtyard, encompassing the Ocean, Catalina Island, city lights, Fashion Island, and Pelican Hill golf course. A quintessential front courtyard provides a peaceful sanctuary for enjoying the ocean blues, complete with a built-in firepit, water feature, BBQ and prep counters. Thoughtfully updated throughout, the home boasts soaring ceilings, rich hardwood floors, elegant wainscoting, and expansive windows with custom treatments that frame the dramatic vistas. Cascading quartz countertops, newer appliances, abundant cabinetry, and a breakfast bar define the kitchen, which seamlessly flows into the dining area. A striking stacked-stone fireplace with hearth, flanked by walls of glass, centers the living room. Additional amenities include: central air conditioning, an alarm system, inside laundry, and generous storage. French doors open from the primary suite to reveal blackout shades, a luxurious bathroom with dual sinks, ample storage, an expansive walk-in shower with multiple showerheads, and a large walk-in closet. Two secondary bedrooms, all on the same floor, share an elegant bathroom featuring a tub/shower combination, a sizable vanity, and stunning imported Spanish tile. Completing the home is a finished garage appointed with California Closets® built-ins, epoxy flooring, and a large wall mirror. With three bedrooms and two-and-a-half baths, this home blends spectacular views with thoughtful upgrades, just down the street from Little Corona. Live the Corona del Mar Lifestyle with proximity to famed beaches, blue-ribbon schools, fine dining, and exquisite shopping.
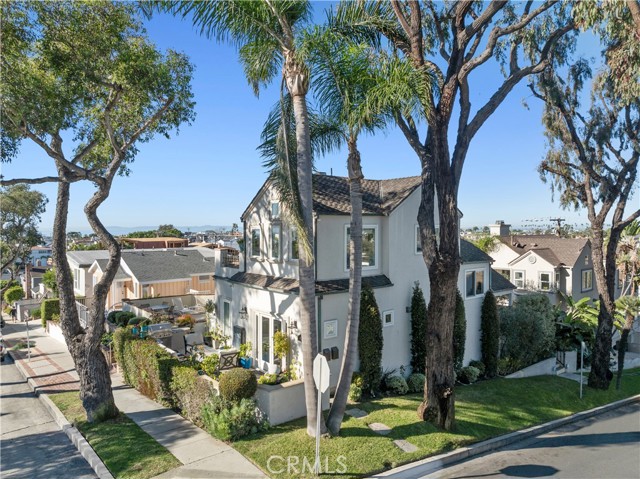
Spring Valley, CA 91977
0
sqft0
Beds0
Baths BACK ON MARKET W/ PRICE REDUCTION. SELLER FINANCING AVAILABLE. BRING ALL OFFERS. Incredibly Cash Flow w/ High 6.36% CURRENT Cap Rate. Fully renovated 12-unit apartment complex in Spring Valley with a great unit mix of (4) 3BR/1BT and (8) 2BR/1BT. Updates include new laminate flooring, kitchens with new cabinets and quartz countertops, updated lighting, and modern bathroom fixtures. All units have in-unit laundry and new windows, with select units featuring private patios.
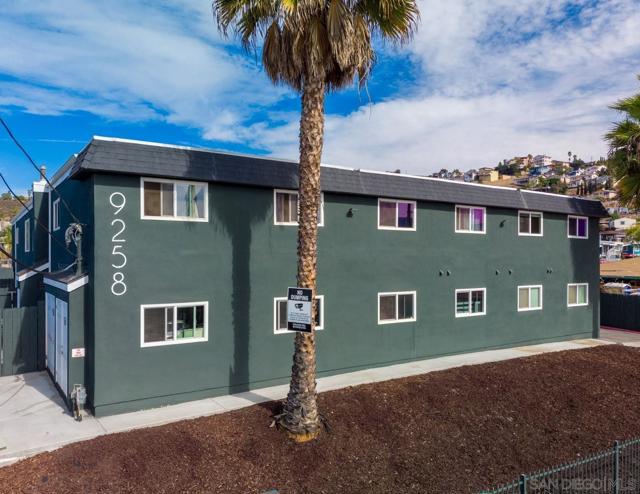
San Diego, CA 92037
0
sqft0
Beds0
Baths Welcome to 383 Westbourne St. - an incredibly rare offering in the coveted Beach Barber Tract of La Jolla, just one block from Windansea Beach. This exceptional coastal residence seamlessly blends refined California beach living with modern luxury, set on an expansive double lot - a rarity in one of La Jolla's most in-demand neighborhoods. The property has undergone a full, comprehensive, thoughtful remodel: including full exterior siding replacement, owned solar, and a complete interior transformation featuring high-end finishes, designer lighting, and top-of-the-line appliances throughout. Every detail of this home has been curated with both elegance and livability in mind. The estate includes a main residence, 1 bed / 1 bath detached guest house with full kitchen, and two-car garage, offering flexibility for guests, extended family, or additional income potential. Outdoor living is exceptional, with generous front and backyard spaces designed for both relaxation and entertaining. Enjoy a built-in grill, above ground spa, custom putting green, and multiple lounge and entertaining areas - all surrounded by lush, mature landscaping and a fully fenced, private yard- your own serene coastal oasis. Whether you're savoring quiet moments at home or taking a short stroll to catch a surf session or sunset, this property delivers the quintessential La Jolla lifestyle. Located in the prestigious Beach Barber Tract, known for its proximity to the ocean, walkability, and timeless appeal, this is truly one of the finest coastal settings in San Diego. Zoned RM-1-1, the property offers future flexibility and development potential, making it equally compelling as a primary residence, second beach home, or long-term investment opportunity. Rarely does a home of this caliber, condition, and location become available. 383 Westbourne Street is a one-of-a-kind, turnkey, coastal retreat- meticulously updated, impeccably maintained, and perfectly positioned in one of La Jolla's most iconic neighborhoods.

San Diego, CA 92037
2348
sqft4
Beds3
Baths Variance granted Detached. Welcome to 383 Westbourne St. - an incredibly rare offering in the coveted Beach Barber Tract of La Jolla, just one block from Windansea Beach. This exceptional coastal residence seamlessly blends refined California beach living with modern luxury, set on an expansive double lot - a rarity in one of La Jolla's most in-demand neighborhoods. The property has undergone a full, comprehensive, thoughtful remodel: including full exterior siding replacement, owned solar, and a complete interior transformation featuring high-end finishes, designer lighting, and top-of-the-line appliances throughout. Every detail of this home has been curated with both elegance and livability in mind. The estate includes a main residence, 1 bed / 1 bath detached guest house with full kitchen, and two-car garage, offering flexibility for guests, extended family, or additional income potential. Outdoor living is exceptional, with generous front and backyard spaces designed for both relaxation and entertaining. Enjoy a built-in grill, above ground spa, custom putting green, and multiple lounge and entertaining areas - all surrounded by lush, mature landscaping and a fully fenced, private yard- your own serene coastal oasis. Whether you're savoring quiet moments at home or taking a short stroll to catch a surf session or sunset, this property delivers the quintessential La Jolla lifestyle. Located in the prestigious Beach Barber Tract, known for its proximity to the ocean, walkability, and timeless appeal, this is truly one of the finest coastal settings in San Diego. Zoned RM-1-1, the property offers future flexibility and development potential, making it equally compelling as a primary residence, second beach home, or long-term investment opportunity. Rarely does a home of this caliber, condition, and location become available. 383 Westbourne Street is a one-of-a-kind, turnkey, coastal retreat- meticulously updated, impeccably maintained, and perfectly positioned in one of La Jolla's most iconic neighborhoods.

Temecula, CA 92590
6100
sqft5
Beds7
Baths One-of-a-kind estate located just 5 minutes from the charm & culture of Old Town Temecula. Set behind 3 private gated entrances, this sprawling 4.19 acre compound features 3 separate single-story residences & an underground wine cellar all totaling approx. 6100 sq ft, masterfully positioned to capture breathtaking sunset views across rolling hills. The grounds truly set this estate apart; meticulously manicured landscapes framed by stately Italian cypress trees create an outdoor setting unlike any other. A dramatic stone stairway leads from the main home to the elevated studio residence. Entertain w/ ease and elegance w/resort style amenities; sparkling pool, two separate spas, water features, outdoor fireplaces, 2 putting greens, a sports court, & a post-tensioned tennis court w/ breathtaking views. Plus 2 built-in BBQ islands & pizza oven. Approx. 30,000 sq ft of stone pavers weave through the property. The main residence is approx. 3,275 sq ft w/ travertine flooring & architectural arches. It features 3 bedrooms, office, & 3.5 baths. The gourmet kitchen complete with granite countertops, 2 sinks, stainless steel appliances, built-in refrigerator, walk-in pantry, wine fridge, butler's pantry, & bar seating-all flowing seamlessly into the family room w/ views of the pool & gardens. The primary suite offers a private retreat w/ its own fireplace & French doors leading to the amazing pool & spa. The guest house offers approx. 1,600 sq ft of luxury living w/ 2 bdrms, 2 baths, a chef’s kitchen, & fully retractable glass doors opening to commanding views of the surrounding countryside. At the estate's highest point, the studio offers approx. 600 sq ft of open-concept living, complete with an elevated desk area, curved wine bar, a built-in spa, putting green, rooftop lounge, ATV-sized garage, & unmatched panoramic vistas. A 600 sq ft stand-alone reinforced concrete wine cellar is the perfect sanctuary for wine-making enthusiasts - complemented by approx. 1,000 wine grapevines and 21 table grapevines, as well as approx. 100 avocado trees, and various fruit trees. Additional features include upgraded mahogany garage doors, extensive landscape lighting, whole house & outdoor sound systems, multiple whole-house fans for year-round comfort, & a comprehensive security system. Perfect for a multigenerational compound, vineyard retreat, or entertainer's paradise, this Temecula estate redefines California luxury living with a setting that must be seen to be believed.
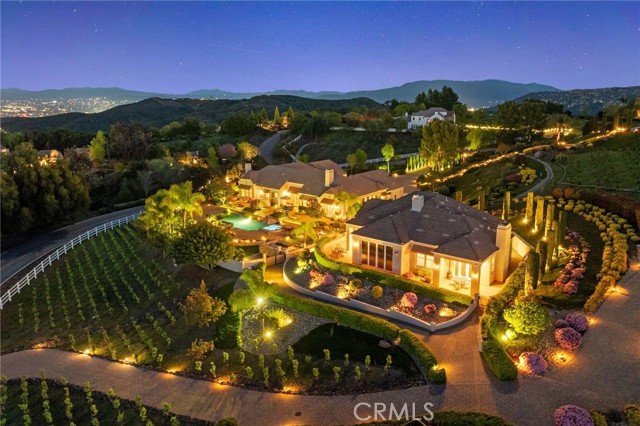
Los Altos, CA 94024
2943
sqft5
Beds3
Baths Exceptionally rare, Los Altos residence with breathtaking views offering an expansive 2,943 sf of living space on an impressive 11,000 sf lot. Home features 5 bdrms & 4 full baths in a sought-after location. Step inside to a bright foyer leading to formal living & dining rm with soaring vaulted ceilings.The spacious kitchen with a walk-in pantry flows effortlessly into the main living areas. Separate family room w/fireplace & wetbar. Multiple sets of French doors lead to balconies showcasing stunning views. Main floor features 3 large bdrms, full hall bath. Sellers have fully approved expansion plans with the City of Los Altos. and huge primary suite with walk-in closet, ensuite bath, and balcony. The homes lower level includes full bath, access to 3-car garage, and large guest quarters with a bedrm, full bath, kitchenette, & access to yard. Relax in the backyard with built-in pool and spa. Fresh updates include 40-year roof, all-new interior & exterior paint, carpet, lighting & front landscaping. 3-car garage & large laundry room add modern convenience. Located in a prime neighborhood just moments from top-rated Montclaire Elementary & private entrance to Rancho San Antonio. Rare opportunity to own a fantastic property in one of Los Altos most desirable areas.
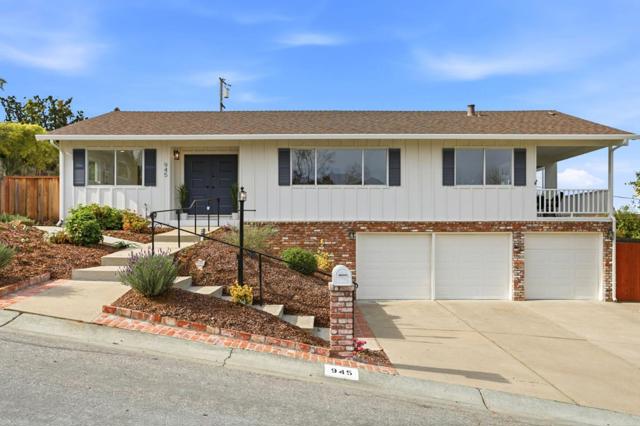
Calabasas, CA 91302
5182
sqft5
Beds5
Baths View, View, View! Located in the prestigious guard-gated community of Westridge, this exceptional home showcases breathtaking panoramic views and luxurious upgrades throughout. Offering over 5,000 sq. ft. of living space on a 20,000+ sq. ft. lot, this residence blends elegance, comfort, and functionality. Step through the grand double-door entry into an open and light-filled floor plan featuring tile flooring, recessed lighting, and expansive living areas. The formal living room impresses with soaring ceilings, a statement fireplace, and views of the beautifully landscaped front yard. The gourmet kitchen is designed for both style and practicality, featuring stainless steel appliances, quartz countertops, and a large center island—perfect for family meals and entertaining. Adjacent to the kitchen, the spacious family room offers a cozy fireplace and picture windows that frame stunning backyard views. The first floor also includes a private en-suite bedroom, ideal for guests or multi-generational living. Upstairs, the primary suite serves as a true retreat with high ceilings, a private sitting area with fireplace, and a balcony overlooking the pool and valley views. The spa-like primary bathroom includes dual sinks, a soaking tub, a separate shower, and an expansive walk-in closet. Two additional bedrooms share a Jack-and-Jill bathroom, while another en-suite bedroom features its own private balcony with front yard views. Step outside to a resort-style backyard perfect for entertaining, complete with a sparkling pool and spa with waterfalls, multiple seating areas, and lush landscaping—all surrounded by panoramic vistas. Additional features include a three-car garage and a dedicated laundry room. This stunning Westridge residence is the perfect combination of luxury, privacy, and spectacular views—a must-see property for the most discerning buyers.
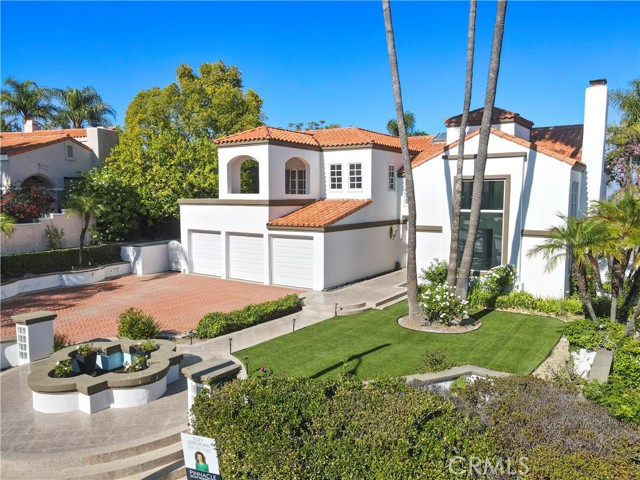
Los Altos, CA 94024
2313
sqft4
Beds3
Baths Recently remodeled Two-story retreat with jaw dropping views of the Bay Area and western mountains! Perched in a serene neighborhood just 1.5 miles from downtown Los Altos, this beautifully crafted home blends refined style with everyday comfort. Enjoy proximity to Top-Rated schools, Los Altos Golf & Country Club and premier tech hubs including Apple, Google and LinkedIn. Step inside to European Oak hardwood floors, led lighitng and large dual-pane windows that fill the home with natural light and frame stunning views, also visible from multiple decks/balconies. Heat/AC and a separate family room with cozy fireplace ensure year-round comfort. The kitchen features high-end stainless-steel appliances, granite countertops, vast cabinetry and a scenic dining area. All bedrooms are spacious with ample closet space, while the primary bedroom includes a large walk-in closet and updated en-suite bathrooms. Additional highlights include a two-car garage with EV charging and laundry room with washer, dryer and sink. Outside, the beautifully landscaped backyard offers a private setting for entertaining or relaxing. Conveniently located with easy access to Highways 85, 280, Foothill Expressway and Caltrain. Don't miss your chance to own one of Los Altos's finest homes. IT WILL GO FAST!
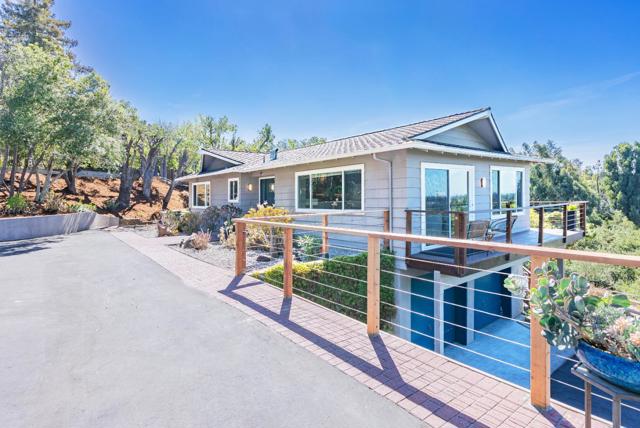
Page 0 of 0



