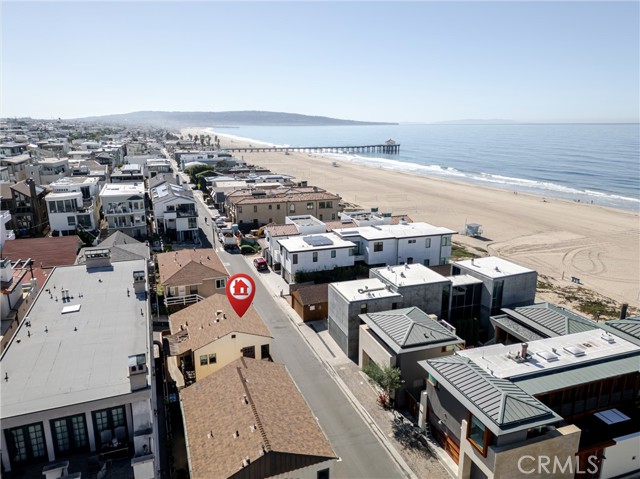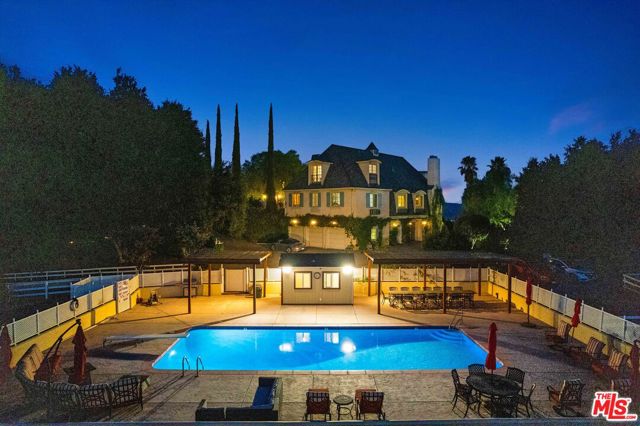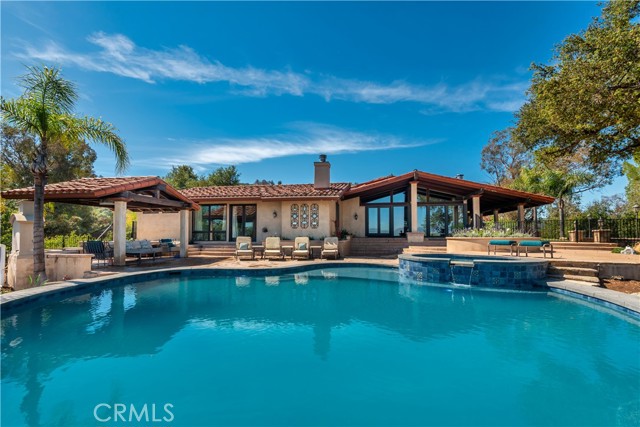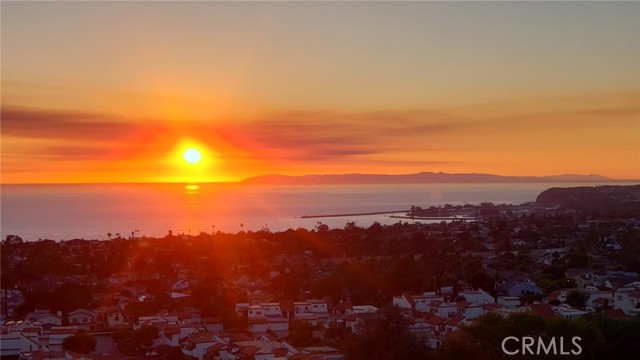search properties
Form submitted successfully!
You are missing required fields.
Dynamic Error Description
There was an error processing this form.
Manhattan Beach, CA 90266
$4,195,000
690
sqft2
Beds1
Baths Rare Generational Gem: 1812 Ocean Drive, Manhattan Beach – First Time on Market Since 1941! Steps to the Sand, Endless Potential Awaits Seize this once-in-a-lifetime chance to own a piece of Manhattan Beach history—Just steps to the strand and the beach, and just a few effortless blocks to the buzz of downtown’s world-class dining, shopping, and iconic pier vibe. This legal non-conforming half-lot corner property (18th Place & Ocean Drive) in the elevated part of the Sand Section delivers prime location, underground utilities, and Pacific Ocean views stretching from Palos Verdes to Malibu sunsets. Currently an adorable single-story 2-bedroom, 1-bath upstairs residence (~690 sq ft BTV) with a spacious 3-car garage below offering plenty of parking. But the real prize? Unlimited potential to remodel or tear down and craft your ultimate 3-story dream home—maximizing those panoramic ocean vistas, beach proximity, and coastal luxury living. • Prime Sand Section location – Elevated, walkable to the sand, downtown Manhattan Beach, top-rated schools, and quick hops to LAX & the 405. • Development dream – Build a custom SFR with ocean views from multiple levels; corner lot advantages for light, air, and privacy. • Lifestyle perfection – Wake up to the sound of waves, catch golden-hour sunsets from your future balcony, and enjoy effortless beachside living. This isn’t just a house—it’s a legacy opportunity in one of Southern California’s most coveted beach communities. Properties like this rarely come available, especially with such pedigree and potential. This property sits within the elevated part of the Sand Section complete with underground utilities. Effortless access to LAX and the 405 freeway. Don’t miss your shot at Manhattan Beach royalty. Opportunities this extraordinary vanish fast!

San Diego, CA 92116
0
sqft0
Beds0
Baths 4726 Utah St is a luxury mixed-use property built in 2019 with five condo-quality apartment units and one retail space located in San Diego’s coveted North Park neighborhood. The building boasts an exceptional unit mix of three (3) one-bedroom units and two (2) large two bedroom/ two bath units. Four of the units are loft style and average over 1,200 sf. One retail unit is at the ground level facing Utah St and is approximately 1,000 sf. Every unit takes advantage of open floor plans that maximize space and comfort. Unit amenities include air-conditioning, full-size washer dryers, and private patios and/or balconies for select units. The property features secured gated parking with a total of 8 parking spaces: Four (4) tuck-under covered spaces and four (4) surface parking spaces. With a Walk Score of 92, the property is ideally situated in the upscale part on North Park just north of Adams Ave and just west of 30th St. The nearby intersection of Adams & 30th is where numerous leading restaurants and bars are located offering an attractive amenity for residents.

Rancho Palos Verdes, CA 90275
4394
sqft5
Beds5
Baths Indulge in an extraordinary lifestyle in this custom-built home, where breathtaking ocean views from Catalina Island to the Santa Monica Mountains set the stage for mesmerizing sunsets every evening. Designed to live like royalties, the home’s expansive view balconies and towering windows ensure awe-inspiring panoramas at every level. Inside, no detail is spared. From coffered ceilings adorned with faux-painted murals to domed ceilings dressed in gold leaf, every inch of this home radiates sophistication and artistry. Stunning appointments such as chandeliers, intricate ornamental moldings, high wainscoting, marble and carved hickory/walnut floors, numerous fireplaces, tall arched walls, grand display alcoves, and custom cabinetry reinforce the home’s majestic charm. ON THE LOWER LEVEL, a double-door entry opens to a breathtaking 15-foot double-domed foyer, setting the tone for the grandeur beyond. A bedroom en-suite is converted into an in-home theater, complete with plush seating and studio-quality screen. Inside, a spectacular bathroom, finished in gold leaf and slab onyx, adds an additional touch of extravagance. The MAIN LIVING AREA IN THE UPPER LEVEL showcases panoramic ocean vistas from most areas. The formal living room showcases a dome-mural ceiling and an exquisite stone medallion floor. A two-way fireplace seamlessly connects it to the formal dining room, where the elegance continues. Meanwhile, the adjacent piano room is perfect for intimate, sophisticated gatherings. The chef’s kitchen is a culinary marvel outfitted with top-tier appliances, expansive cabinetry and granite countertops. It opens to an inviting rounded banquette seating area to enjoy casual meals against a stunning ocean backdrop. The lavish primary suite is a private sanctuary, featuring gold-leaf ceiling, a fireplace, view balcony, and a walk-in closet. The spa-like bathroom offers floor-to-ceiling onyx, a steam shower, and a jetted tub. There is another en-suite bedroom, plus two sizable bedrooms sharing a well-appointed hallway bathroom. Each has walk-in closets and French doors that open onto the terrace. Step outside into your private oasis, where an in-ground pool/spa, festive cabana, BBQ kitchen & bar create the ultimate resort-like experience. Whether you’re enjoying a quiet evening, hosting grand celebrations or watching the sun sink into the ocean from your palatial retreat, every moment in this home is a testament to living big in Palos Verdes.

Los Angeles, CA 90066
3799
sqft4
Beds5
Baths Nestled on a quiet street in the serene Mar Vista neighborhood, 3728 South Barrington Avenue is a stunning architectural home on a generous 8,591 square foot lot. This modern residence, encompassing 3,799 square feet, welcomes you with a dramatic 14-foot ceiling entry and expansive walls of glass that fill the space with natural light, highlighting the elegant refinished wood floors. The thoughtfully designed interior includes a private office, four spacious bedrooms, each with its own ensuite bathroom. The chef's kitchen serves as the heart of the home, featuring an oversized island, Calcutta marble backsplash, and top-tier Thermador appliances, including a new oven and dishwasher. Entertain in style with the formal dining room and integrated speakers throughout this stylish haven. Relax in the expansive great room, complete with a fireplace and 10-foot sliding doors that open to a private, hedge-lined yard with a covered patio and a wide lap pool, and spa, solar heated, with new cover & new electronic control system. The primary suite offers a tranquil retreat with an 11-foot ceiling, fireplace, walk-in closet, and a private deck overlooking the pool. The spa-like bathroom features floor-to-ceiling Calcutta marble, an oversized shower, soaking tub, and dual sink vanity. Additional amenities include a two-car attached garage with 220 EV Charging Plug, tankless water heater, smart home readiness, and a new aluminum electronic slide front gate, ensuring both convenience and security. This Mar Vista gem is an entertainer's delight, perfectly blending luxury and modern living.

Cherry Valley, CA 92223
10067
sqft15
Beds19
Baths Welcome to Khyra Beaucrest Ranch, a Southern California equestrian destination nestled in the stunning foothills of Cherry Valley, with unparalleled views of the San Gorgonio Mountain Range. From the moment you set foot on this sprawling 15-acre property, you'll be whisked away into another world, far from the bustle of city living. The centerpiece of the property is a sprawling 3-story French-inspired ranch home boasting 8 bedrooms and 9 bathrooms, a chefs' kitchen, library, bar, large dining room, and two living rooms. The estate also includes 7 exquisite cottages, each with their own bathroom, mini kitchen and patio. This one-of-a-kind ranch also features a well-appointed swimming pool, a tennis court fit for professionals, large open fields, a fully-stocked fishing pond, and two BBQ areas perfect for outdoor entertaining. A full-time live-in caretaker lovingly tends to the horses, goats, chickens and other wildlife on the property, making this an ideal place to relax, unwind, and experience the best that nature has to offer. Short term rentals and retreats available.

Corona del Mar, CA 92625
1913
sqft3
Beds3
Baths Designed by Brandon Architects, this private, gated coastal residence offers exceptional architectural pedigree just moments from Corona del Mar Village, world-class dining, boutique shopping, and the beach. Surrounded by mature hedging, the home delivers rare privacy in one of the area's most desirable neighborhoods. Open-concept living spaces feature wide-plank 10" European oak engineered flooring and are enhanced by a fully integrated Control4 automation system with embedded Wi-Fi throughout, electric shades, and full interior and exterior surround sound, ideal for both everyday living and entertaining. The chef's kitchen is a true focal point, appointed with premium Wolf and Sub-Zero appliances, custom cabinetry, and a layout designed for seamless flow and connection. LaCantina doors open from the main living area to a finished outdoor retreat with turf, creating a true indoor-outdoor lifestyle perfect for coastal living. Above, one of the largest rooftop decks in the neighborhood offers an exceptional entertaining experience with turf, jacuzzi, lounge areas, and a mounted TV, ideal for sunset dining, game days, and evening gatherings. The home features three thoughtfully designed bedrooms, each paired with spa-inspired bathrooms showcasing timeless, high-end finishes. Perfectly positioned near the shoreline, this is a rare opportunity to own a private, design-forward coastal home where architecture, technology, and lifestyle converge.

Calabasas, CA 91302
5535
sqft6
Beds6
Baths A very rare find! Stunning, absolutely panoramic views highlight this privately gated, nicely upgraded one-story home on a superbly private lot. Amenities include a spacious chef's kitchen with two islands, freestanding Viking Range and a sunny breakfast room, plus a large great room with a vaulted, open beam ceiling, stone fireplace, & walls of glass capturing the expansive views, with an adjoining, open dining room for casual entertaining, and two private offices. The big primary suite includes a fireplace, stone bath with walk-in shower & soaking tub, dual vanities, and a large walk-in closet. There is also an adjoining room (second office) that could be an additional large walk-in closet if desired. Additional amenities include wood floors, stone countertops and big picture windows that fill the home with natural light. The lushly landscaped grounds include a superb, just remodeled, infinity edge swimmers pool with spa, two covered patios, full barbecue center with refrigerator, stone countertops & seating, outdoor fireplace, and beautiful mature oak trees. With a prime location near several public and private schools, just minutes from Calabasas Park Lake and The Commons shopping center, this custom home has much to offer.

San Clemente, CA 92673
4142
sqft4
Beds6
Baths Perched above the Pacific in the prestigious, guard-gated enclave of Sea Point Estates, this extraordinary ocean-view sanctuary redefines coastal luxury. From the moment you enter through the dramatic foyer, you’re captivated by sweeping, unobstructed ocean panoramas and a grand staircase that immediately sets an elegant, awe-inspiring tone. Designed for both refined living and unforgettable entertaining, nearly every room is framed by breathtaking ocean views, creating a serene and ever-changing backdrop. The formal dining room invites memorable gatherings, while the living room, expansive den, and lavish primary suite—each warmed by its own fireplace—offer intimate spaces to relax in style. At the heart of the home, the gourmet kitchen is a chef’s dream, showcasing top-tier appliances, designer finishes, a sun-drenched breakfast nook, and panoramic ocean vistas that transform everyday meals into a luxury experience. The primary suite is a true coastal retreat, boasting wall-to-wall ocean views and a spa-inspired bathroom designed for pure indulgence. Thoughtfully appointed features elevate the home even further, including an upstairs bedroom with a Murphy bed for effortless guest accommodations, a downstairs bedroom with an oversized walk-in closet or storage space, a private sauna, and a vibrant game room for endless enjoyment. A sophisticated home office provides a quiet, elegant space to work while remaining connected to the beauty outside. Timeless elegance, modern comfort, and commanding ocean views converge in this rare offering—an exceptional opportunity to own a private retreat in one of the coast’s most coveted communities.

Los Angeles, CA 90048
4077
sqft5
Beds6
Baths Located in the heart of Beverly Grove, this modern home offers a great mix of style, comfort, and space. With about 4,000 square feet, it features 5 bedrooms and 6 bathrooms - all en suite - giving everyone plenty of privacy. Willing to sell furnished or unfurnished. Inside, you'll find soaring ceilings and a striking floating staircase that add to the open, airy feel. The kitchen is fully equipped with high-end appliances, perfect for cooking or entertaining. The living room, complete with a fireplace, opens smoothly to the backyard, creating an easy flow between indoor and outdoor spaces. The backyard is a true retreat, with a saltwater pool, spa, mature landscaping, and plenty of room for relaxing or hosting. There's also an outdoor fireplace and TV area that make it a great spot to unwind with friends or family. The master suite stands out with its own fireplace, walk-in closet, sundeck, and a luxurious bathroom with Porcelanosa finishes. The home is also outfitted with smart technology and solar panels for energy efficiency. This gated property offers both privacy and convenience, just minutes from The Grove and the Sunset Strip - some of LA's best dining, shopping, and entertainment. If you want a stylish, comfortable home with plenty of room to live and entertain, 132 N Laurel Ave is a wonderful choice.

Page 0 of 0



