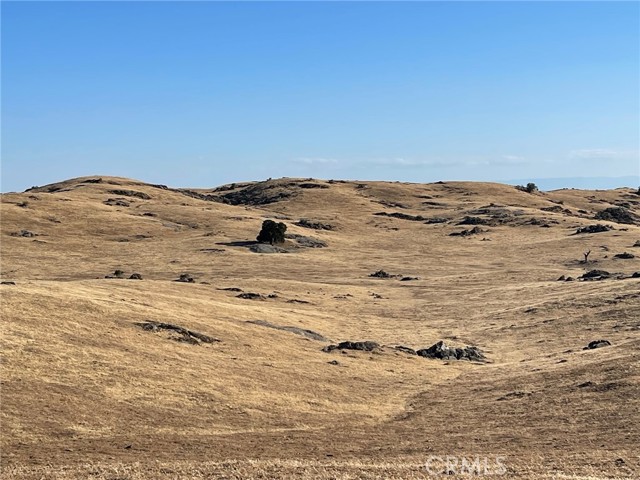search properties
Form submitted successfully!
You are missing required fields.
Dynamic Error Description
There was an error processing this form.
Downey, CA 90241
$4,200,000
0
sqft0
Beds0
Baths Stunning New Construction Multifamily Opportunity in Prime Downey Location! Welcome to 10538 La Reina Ave, Downey, CA, a rare brand-new construction multifamily property offering exceptional income potential and modern design throughout. This impressive property features five total units, including a newly built ADU situated at the rear, making it an ideal asset for investors or owner-users seeking strong cash flow. The main building consists of four spacious units, each thoughtfully designed with 4 bedrooms and 3.5 bathrooms, delivering highly desirable layouts for today’s renters. The detached ADU offers 2 bedrooms and 1 bathroom, perfect for additional rental income or flexible living options. Each unit showcases contemporary finishes, open floor plans, and quality craftsmanship, reflecting the benefits of new construction with minimal maintenance concerns. Located in a desirable Downey neighborhood close to shopping, dining, schools, and major freeways, this property offers both convenience and long-term value. Offered at $4,200,000, this is a premier opportunity to acquire a turnkey, high-density multifamily investment in a strong rental market.
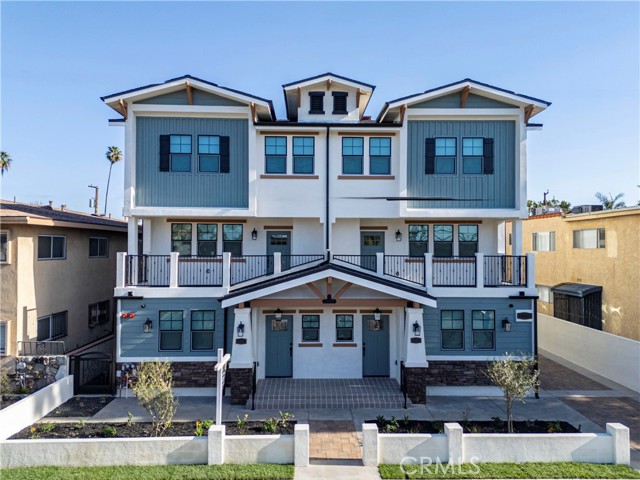
San Francisco, CA 94103
2911
sqft3
Beds4
Baths Rising above the city on the 16th floor of the prestigious Four Seasons Private Residences, Unit 16B offers 2,911 sq ft of thoughtfully designed living space with sweeping southeastern views of the San Francisco skyline. A formal entry leads to an expansive great room with floor-to-ceiling windows that flood the interiors with natural light. The open layout is ideal for both refined entertaining and daily living, flowing seamlessly into a designer kitchen with top-tier appliances, Poggenpohl cabinetry, and honed Calacatta Oro marble countertops. Designed by Handel Architects, the home features 3 spacious bedrooms, each with en suite bath and ample storage. The primary suite evokes a private spa with honed Blue de Savoie French marble floors, soft gray Poggenpohl cabinetry, and Statuario marble surfaces. Residents enjoy world-class Four Seasons amenities, including a Club Lounge with bar and private dining, outdoor entertainment terrace, fitness center, golf simulator, game room, library, and a dedicated Club Attendant. A rare opportunity to experience the height of luxury and comfort in the heart of San Francisco.

Arcadia, CA 91006
7042
sqft5
Beds6
Baths This stunning custom estate blends modern sophistication with timeless elegance, offering every amenity for classic Californian indoor-outdoor living and entertaining. Designed by renowned architect Robert Tong and built in 2015 by Bowden Development, Inc., this one of kind estate sits on over 18,000 sqft lot in one of Arcadia’s most prestigious neighborhoods. Beyond the gated entrance, a spacious and private front courtyard with a majestic oak tree and outdoor fireplace welcomes guests in true California style. With over 7,040 sqft of thoughtfully designed living space, the home features 5 en-suite bedrooms, 5.5 bathrooms, and a flowing layout adorned with designer finishes, custom lighting, and top-tier materials throughout. The dramatic 25-foot grand foyer showcases a sweeping staircase and leads to formal living and dining rooms, a private executive office with custom built-ins, and an expansive family room with wet bar overlooking the manicured backyard. The heart of the home features both a modern chef’s kitchen with marble center island and premium appliances, as well as a separate wok kitchen for Chinese cuisine. Designed for entertaining, the home includes multiple dining areas, a wine room, and a state-of-the-art home theater. The main level also includes a junior suite with walk-in closet, ideal for guests or multi-generational living. Upstairs, the luxurious master suite offers a serene retreat with a sitting area, custom walk-in closets, spa-like bath, and picturesque views of the backyard. Three additional spacious en-suites and a loft area complete the upper level. Conveniently located within walking distance to Arcadia’s award-winning schools, golf courses, shops, and dining, this exceptional property exemplifies sleek elegance and modern comfort—a true dream home in the heart of Arcadia.
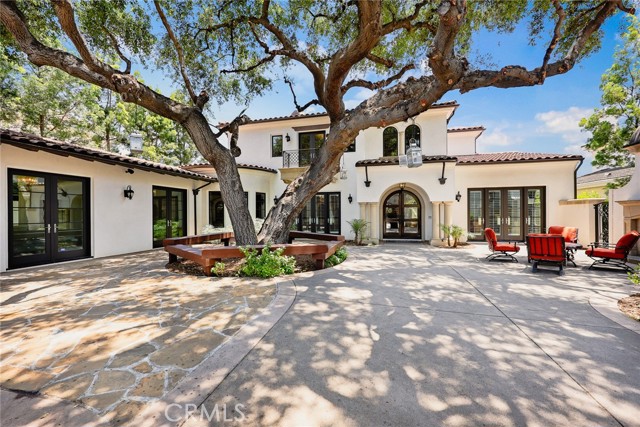
La Jolla, CA 92037
1439
sqft2
Beds2
Baths Rarely on the market! Unparallel Oceanfront living at renowned 100 Coast Blvd. Perfectly positioned 2-bedroom, 2- bath luxury penthouse on the Coast. Enjoy relaxing sounds of the surf and watch the ever-changing white water and sunset views from the privacy of your own home. Lounge outside on your own private patio where you might spot pelicans, dolphins and even passing whales swim by. This turnkey, single level residence is almost brand new and is being sold completely furnished. There are 2 side by side parking spaces in a secure garage. Enjoy direct beach access from the expansive sun deck off the pool, spa and sauna area. Imagine walks on the picturesque sandy beaches! Community improvements and new landscaping are in the final stages of completion. La Jolla's world-famous Cove, Village, museums, and shopping are close by. This true dream home can be yours! Extensive, comprehensive renovations to this premier oceanfront complex are underway and are in the final stages of completion. Building has all new concrete walkways, stucco and brand-new roofs with extended warranties. All new garage waterproofing and raised podium deck planters with new sidewalks,drains,and landscaping throughout. Units have new patio decks, glass and stainless-steel railings. All units have new windows, sliding glass doors and entry doors. Extensive landscape designs are currently underway! A true masterpiece when completed!
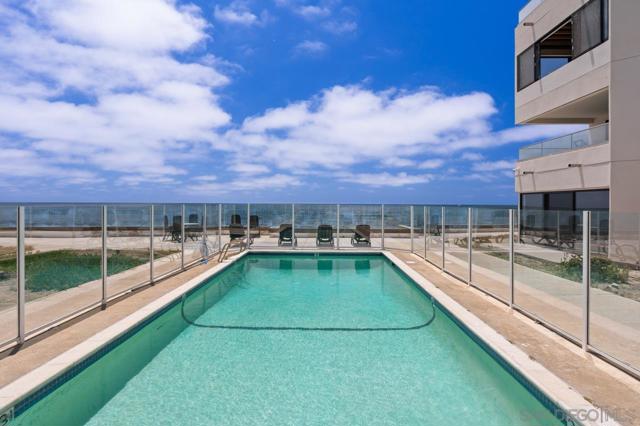
Glendale, CA 91201
0
sqft0
Beds0
Baths SoCal Commercial Group is proud to bring to market its listing of 1840 Riverside drive, Glendale, in the highly desired area of Rancho. This property is one of 7 properties in all of Glendale zoned Commercial Equestrian, which allows for any equestrian or similar animal uses. This area is known for its horse riding as its sits near Griffith parks 53 miles of horse trails and situated directly next to Los Angeles Equestrian Center. Tenant has been on the property for over 20 years and is on a month-to-month lease. Retail shop in front is approximately 3,200 sf, buyer to verify with additional rooms throughout the property. Owner has never operated a business here and has no financials for the business operated by the tenant
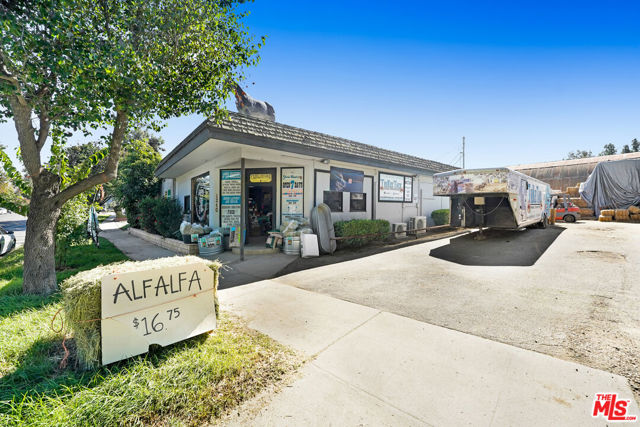
Palm Desert, CA 92260
0
sqft0
Beds0
Baths A perfect location on which to build your own desert dream home! Unobstructed views of the entire valley and surrounding mountains can be captured from all angles in the design of your home. Last vacant lot on this cul-de-sac available to be built out. Sellers have plans nearing permit stage, and may be available outside of escrow, with architect's approval.
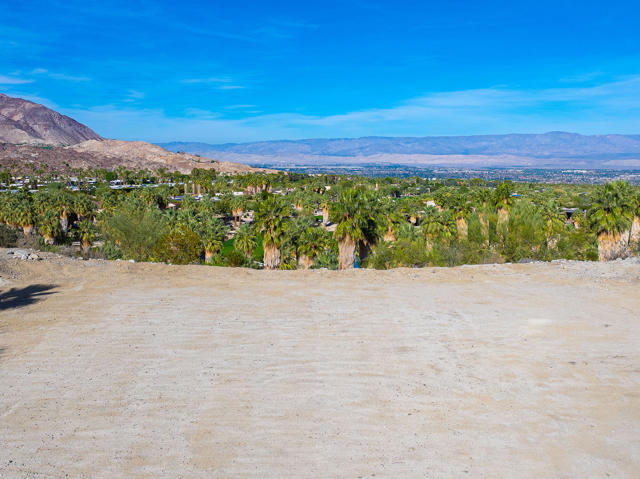
Poway, CA 92064
9025
sqft6
Beds7
Baths RARE SINGLE-STORY ONE-OF-A-KIND MEDITERRANEAN ESTATE • RESORT-STYLE POOL WITH GUEST HOUSE • PRIVATE TENNIS COURT • 2-ACRE LOT • PAID-OFF 63-PANEL SOLAR SYSTEM • PRIVATE GATED ENTRANCE Welcome to your private retreat at the top of Green Valley Summit Estates—an extraordinary single-level Mediterranean masterpiece offering elegance, comfort, and resort-style amenities. Behind a private gated entrance and lantern-lit driveway, this estate sits on two pristine acres with breathtaking mountain views and complete privacy. From the moment you enter, the grand foyer, open-beam and coffered ceilings, and warm architectural details set the tone for this custom-built residence. The chef’s kitchen is a true showpiece, designed to host gatherings of any size. It features beautiful cabinetry, a double-sided Sub-Zero refrigerator, a massive custom-poured concrete island, two Viking dishwashers for effortless cleanup, and abundant storage. A separate butler’s pantry connects seamlessly to the formal dining room, making entertaining elegant and efficient. The great room is the heart of the home, highlighted by an impressive fireplace, a built-in bar with a seven-foot hydraulic pass-through window to the backyard with outdoor bar seating, and a 14-foot, 5-panel bi-folding door—creating a stunning indoor-outdoor flow perfect for entertaining. The north wing includes four large en-suite bedrooms, an exercise room, a wine room, an office area, and a separate study/craft room accessible via a spiral staircase. The south wing features a formal dining room, living room, private office with its own kitchenette, and a luxurious master suite with a cozy fireplace, dual walk-in closets, a spacious sitting area, and a spa-like bath with a custom walk-in shower and soaking tub. Every detail, from bronze-finished hardware to designer lighting and trim, enhances the home’s refined character. Step outside to your private resort-style backyard featuring a stunning pool with a Baja shelf, pebble-tec finish, and raised spa, surrounded by multiple covered patios, a firepit, and an 24-foot built-in BBQ island with a custom-poured concrete countertop, sink, and refrigerator. The impressive detached guest house includes a full kitchen with Viking appliances, a large living area, and a private suite—perfect for guests or extended family. At the top of the property, enjoy multiple seating areas with panoramic mountain views—ideal for relaxing or entertaining. Car enthusiasts will appreciate the oversized four-car garage with epoxy floors, built-in storage racks, and dual 220-volt outlets for EV charging. Additional features include a gated entrance, a central vacuum system, several built-in cabinets, ample storage, HALO whole-house water filtration, a tankless water heater (south wing), artificial turf for easy maintenance, custom tile accents throughout, crown molding, and RV/boat parking. The private tennis court and mature fruit trees—including fig, citrus, and orange—add to the estate’s charm. With 63 owned Baker Electric solar panels, this home combines luxury with sustainability. Located just minutes from I-15 and Carmel Mountain Ranch Town Center, you’ll enjoy quick access to shopping, dining, and all that San Diego has to offer. This estate is more than a home—it’s a lifestyle.
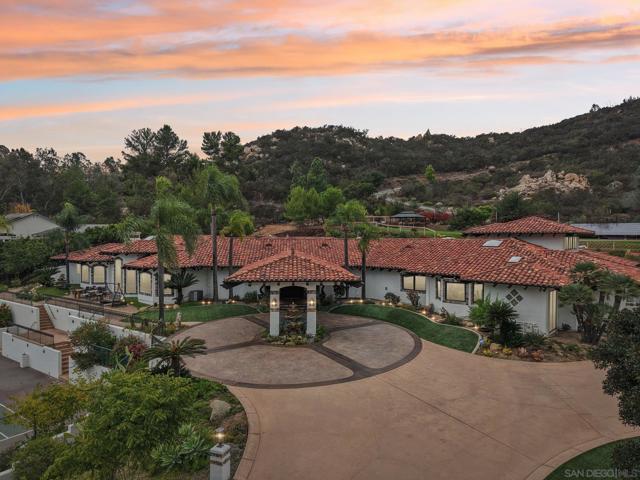
Menifee, CA 92585
0
sqft0
Beds0
Baths PRIME 4.41-ACRE EDC-NG INDUSTRIAL CORNER Menifee’s explosive Northern Gateway Economic Development Corridor (EDC-NG zoning). 4.41 flat, usable acres with 1,000+ ft of combined frontage on Ethanac Rd & Geary Ave. Only 3 minutes to I-215, 35,000+ VPD on Ethanac, and surrounded by new Amazon-last-mile, Home Depot, WinCo, and national big-box.

Page 0 of 0

