search properties
Form submitted successfully!
You are missing required fields.
Dynamic Error Description
There was an error processing this form.
Saratoga, CA 95070
$18,950,000
10415
sqft6
Beds11
Baths An extraordinary opportunity to reside on approximately four acres of impeccably manicured, level grounds in one of Saratogas most exclusive enclaves, set against the serene backdrop of the Saratoga Mountains* Tucked away in remarkable privacy, this distinguished property enjoys sweeping vistas of neighboring estates valued between $10 to $20 million, as well as surrounding vineyards, rolling hills, and heritage wineries*This bespoke residence, completed in 2022, spans 10,415 SQFT across three luxurious levels, seamlessly connected by an elevator & grand staircases*Featuring six magnificent bedroom suites, seven designer bathrooms, & four elegant powder rooms, the estate is gracefully sited on 4.19 private manicured acres*Expansive primary suite is a sanctuary of comfort & elegance* Detached guest house w/ its own living room and bathroom*An exquisite living room, grand great room, & a formal dining room all flow effortlessly into the open-concept, state-of-the-art kitchen*Resort like bar, home gym, library, golf simulator room, outdoor chefs kitchen, & 9 fireplaces/firepits*A true modern architectural masterpiece set within one of the most prestigious Silicon Valley neighborhoods*Every aspect of the construction reflects an uncompromising commitment to quality & craftsmanship*
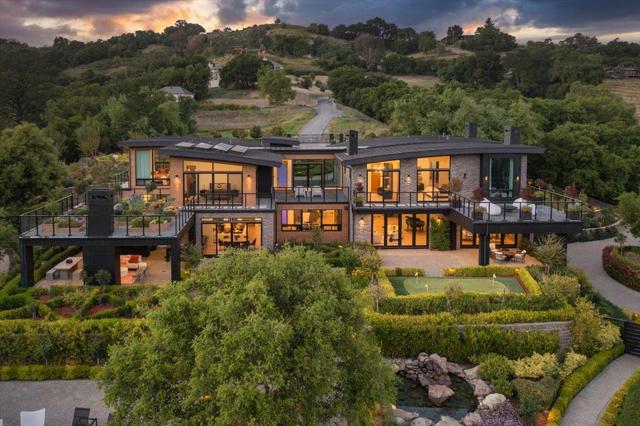
Igo, CA 96022
0
sqft0
Beds0
Baths STUNNING PRICE REDUCTION WANT TO LIVE THE LIFE OF RANCHING OR PLEASURE -Igo/Cottonwood area, Shasta County Special water flowing green grass 5400+- acre trophy cattle or pleasure ranch, absolutely beautiful land approximately 5400+/ acres of expansive rolling hills, water, wells! lovely seasonal streams,2 main creeks, approx 30 reservoirs; Has been in family many years would be a fine CONSERVATION PROPERTY; numerous use possibilities besides ranching, gentleman recreation site, preserve for prosperity, or use your creative talents perhaps make a family compound who want privacy, space, freedom and beauty, clean air and so much more.. . Family owned ranch several generations. New fencing on parts of ranch, fully fenced. To many features to list here besides views of Mt Lassen & Mt Shasta, coastal range embracing surrounding hills and snow capped mountains. Many natural creatures deer, etc. Lovely groves of trees, interesting terrain, mostly pristine. Seasonally leased to run approx. 2000 head of cattle winter/spring range w/corrals, scales, squeeze, loading chutes much more to handle ranching activities. Ranch foreman on property. This working excellent property has many possible uses. One of largest ranches available in this desirng vacation area Elevations between 7able livi00'-1400'. Several older structures, 3 older ranch houses, barn, etc. fully fenced. Under Williamson Act. see below Co-Listed Steve Becerra, Broker -
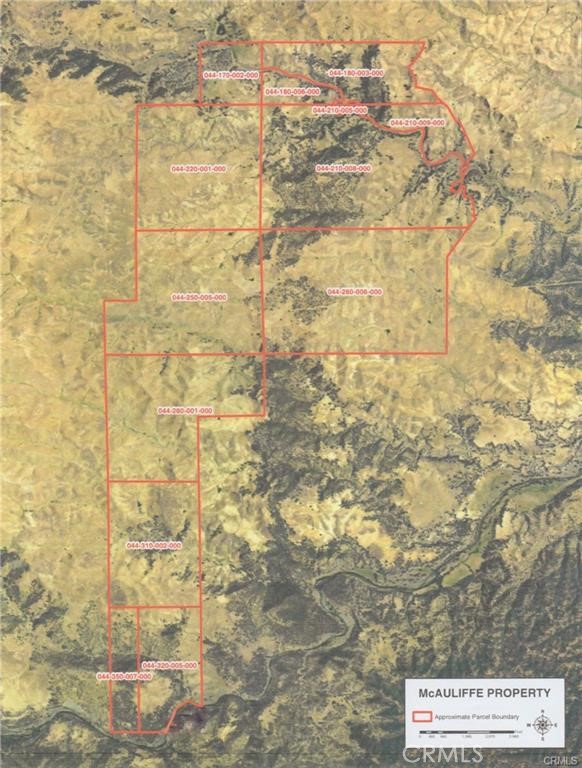
Igo, CA 96047
0
sqft0
Beds0
Baths Breathtaking working cattle ranch consisting of 13 separate parcels in Shasta County. First time on the market in nearly 100 years. Approximately ±5,400 acres consisting of meadows, rolling hills, water features (including several creeks), and many vista points with views of Mt. Shasta and Mt. Lassen. Cattle facilities include a main house two bunkhouses, two staging areas with corrals, a weigh station, two barns and a storage facility.
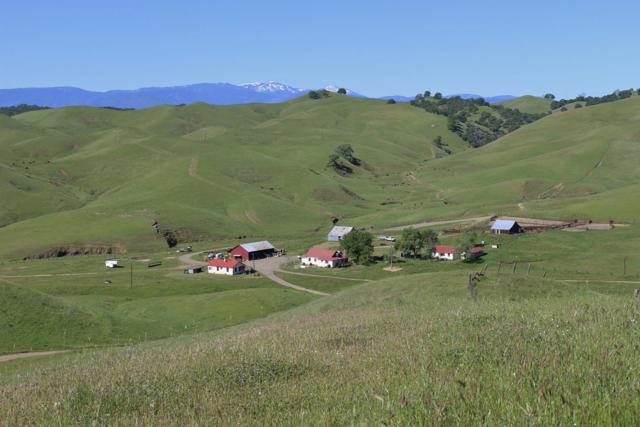
Los Angeles, CA 90077
16000
sqft0
Beds0
Baths Set on one of the last promontories available in prime Bel Air Road and surrounded by $50M-$100M estates, this investment is a once-in-a-lifetime opportunity that offers the most explosive views in the city. Front row with plans from world-renowned SAOTA Architecture to build a 16,000 SF organic modern masterpiece that will be worth well over $80M when complete. Situated at the 50 yard line of Bel-Air and Beverly Hills, just minutes from Hotel Bel-Air and the best dining, entertainment & shopping that Los Angeles has to offer.
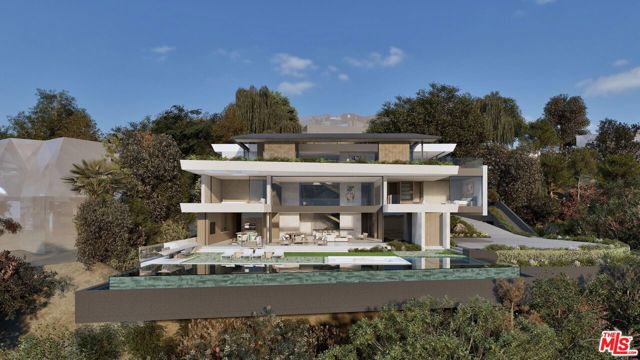
Laguna Beach, CA 92651
432
sqft0
Beds1
Baths Experience breathtaking oceanfront living at 1041 Marine Drive in North Laguna. Set on a rare, oversized lot with a gentle slope and desirable southeast orientation, this property offers panoramic views of the coastline reminiscent of the French Riviera. By day, enjoy endless ocean vistas; by night, the coastline sparkles with lights. A private staircase leads directly to Shaws Cove, one of Laguna Beach's most beautiful and swimmable beaches. Included is a charming 432 sq ft century-old seaside cottage ideal to enjoy while planning your own oceanfront retreat. Surrounded by lush, garden-like landscaping and wide lawns, the setting is peaceful and private, with only the sound of the waves as your backdrop. The only property of its kind, this is a rare opportunity to build on one of Laguna's most coveted streets.
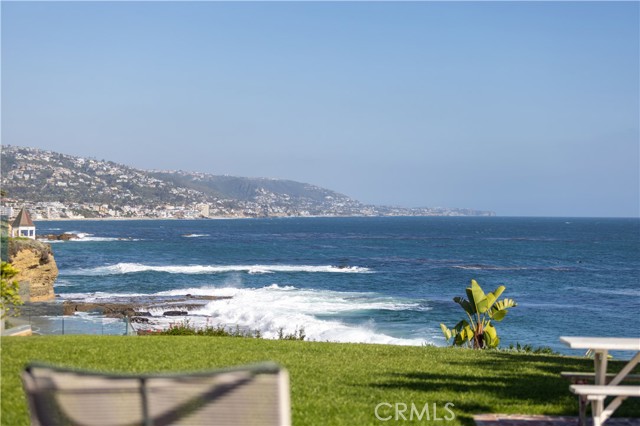
Hidden Hills, CA 91302
13802
sqft7
Beds10
Baths Nestled within the prestigious, guard gated community of Hidden Hills, this stunning, brand-new estate is sited on a beautiful 1.49 acres corner lot. Spanning a total of 13,802 square feet of thoughtfully designed living space, this luxurious residence offers a harmonious blend of sophistication and comfort, featuring a sunny, open floor plan that allows you to embrace the Southern California indoor-outdoor lifestyle. Step inside and discover the heart of the home: a chef's double island kitchen that seamlessly integrates with the expansive great room, creating a welcoming space for both relaxation and entertaining. Here you'll also find a lounge area complete with wet bar, large, glass-encased wine storage, and sliding walls of glass that open to the nicely private grounds. Additional highlights include a spacious custom office, gorgeous home theater, a large formal dining room with huge picture windows, and a wonderful primary suite complete with a large retreat, two sided fireplace, dual baths, room sized, dual custom closets, and a large sitting balcony. The lushly landscaped grounds include a covered patio, big sparkling pool & spa, a detached one-bedroom guesthouse complete with its own kitchen and den, and a stable with turnout, offering endless opportunities for outdoor enjoyment. With its stunning design and array of amenities, this estate offers not just a home, but a lifestyle. Located just minutes from the highly regarded public & private schools, shopping and fine dining at The Commons of Calabasas, and easy access to the nearby beaches of Malibu, this home has much to offer.

Beverly Hills, CA 90210
8685
sqft8
Beds10
Baths This remarkably tasteful custom 2019-built 3-level Traditional on a world-renowned road is available for sale for the first time. Featuring super high ceilings, incredible materials, exquisite stone and herringbone wood floors, detailed mouldings, wainscoting, built-ins, and smart-home technology. Grand and gracious 2sty entry with inlaid marble floors, clerestory windows, and a sweeping staircase flows perfectly to the gallery hall, stunning library/living, dining, and family rooms. Beautiful elevator and secondary staircases to all floors. Phenomenal main and prep kitchens with top stainless appliances. Kitchen opens to major dining and family rooms which lead to a wide covered/heated patio and resort-style private grounds with patios, pool, spa, fountain, pergola, outdoor shower, and pool house (guest unit) with bath. 4 (or 5) bedroom suites upstairs displaying bathrooms as "works-of-art". Substantial primary retreat with large office (possible 5th upstairs bedroom), 2 walk-ins, 2 luxe baths, fireplace, and an amazing nearly 60ft wide rear balcony with treetop views. Enormous secluded main floor bedroom suite could readily be a 2nd primary. Lower level features natural light, 2 big bedroom suites, a comfortable central entertaining space, wine cellar, and direct access to an enormous 5 car subterranean garage (nearly 1,300SF) and large storage room. Two separate laundry spaces (2nd floor and lower level) for convenience. Sited just moments from internationally acclaimed shopping, dining, hotels, medical services, and entertainment, the epitome of a luxurious lifestyle resides here. Shown only to highly pre-qualified buyers.
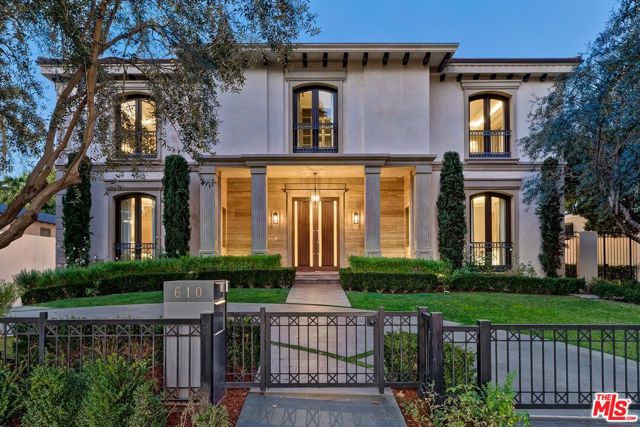
Palo Alto, CA 94306
0
sqft0
Beds0
Baths BULK CONDO SALE - BRAND NEW CONSTRUCTION PALO ALTO MIXED-USE BUILDING FOR SALE. Brand-new mixed-use development, built 2025, offering fresh construction and modern amenities. 7 Residential Condos featuring various 1-bed, 2-bed, and 3-bed floor plans. 2 Ground Floor Retail and 2 Second Floor Office Condos. Residential units are move-in-ready, and commercial condos are in empty shell condition, ready for tenant improvements. Total of 45 Parking Spaces including private garages, underground parking, street-level, and a 19-car Car Stack in the basement. Incredible location roughly 1 mile from Page Mill Road and approximately 2.8 miles from downtown Palo Alto. $197,000 household income in 1-mile radius. "Very Walkable (83) and "Biker's Paradise" (99).
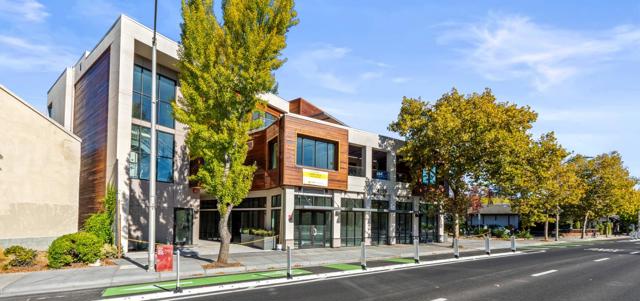
Los Angeles, CA 90049
10595
sqft6
Beds7
Baths In beautiful lower Mandeville Canyon rests a magical gated private compound, hidden from the street and nestled up a long, tree-lined tranquil driveway. Situated on nearly one acre of lush grounds decorated by blossoming hydrangeas, cascading wisteria, and swaying trees, this rare find was designed by architect Lise Claiborne Matthews, AIA, ASID, and has never been on the market. Once the site of a historical botanical garden, the property spans two verdant parcels, fully encircled by beautiful mature trees for complete privacy. The enchanting facade opens to interiors that blend elegance and warmth, with soaring ceilings, curved glass windows, French doors at nearly every turn, and exquisite custom millwork throughout. Inside, the open-concept design encourages effortless entertaining. Guests are immediately met with a feeling of grand scale and sophistication, as they enter through the foyer and are met with the elegant dining room and formal living room with high architecturally custom-designed ceilings, functional curved glass windows, and anchored by a marble fireplace. Gorgeous greenery and filtered light is to be admired from every window of this stunning home. The living area features a cozy step-down family room with a media center and fireplace, while the chef's kitchen is equipped with a butcher-block island, three sinks, Viking range, Sub-Zero refrigeration, dual Miele dishwashers, and a pantry. A sunlit informal dining area and tranquil sunroom offer a serene setting for coffee, reading, or admiring the surrounding gardens. For grand occasions, the formal living room and dining room provide elegant settings for hosting gatherings, celebrations, and memorable evenings. The balance of the main floor contains an elegant guest suite, a large study, and a sixth bedroom. The expansive primary suite includes a sitting room, custom niches, French doors to a private balcony, and a spa-like bath with marble dual-sink vanity, oversized steam rainwater shower, soaking tub, dual water closets, dressing are, and two walk-in closets. Secondary bedrooms are spacious and full of charm, offering tranquil views of greenery and light throughout. On the recreational level, one would find an entertainment and wellness space with kitchenette, billiards room, sauna, cinema, gym, wine cellar, and a soundproof playroom, along with a light-filled atrium. Outside, the resort-style amenities include a sparkling 50-foot saltwater pool, meditation garden, koi pond, grassy lawn, patios, and lounging decks. Ample space allows for future additions such as a play area or sport court. Completing the estate is a three-car garage, a large fully functional gym or potential ADU, a large motor court, and additional parking accommodating twelve-plus vehicles. Offered furnished or unfurnished, this rare retreat is just minutes from Brentwood, Santa Monica, Pacific Palisades, and all the conveniences of the Westside, yet feels worlds away.
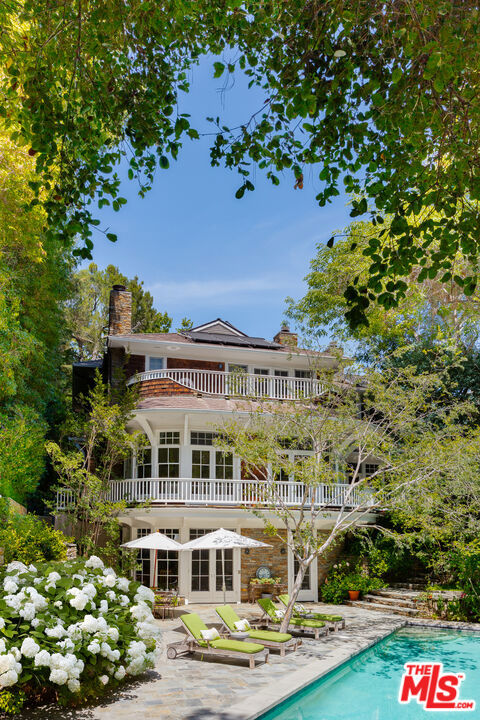
Page 0 of 0



