search properties
Form submitted successfully!
You are missing required fields.
Dynamic Error Description
There was an error processing this form.
North Hollywood, CA 91606
$4,200,000
0
sqft0
Beds0
Baths 11725 Gilmore Street is a 15-unit multifamily investment located in North Hollywood, within the highly desirable 91606 ZIP code of Los Angeles. Built in 1963, this three-story, fee-simple asset spans approximately 18,999 square feet on a 15,015 SF lot and features a rare and highly desirable unit mix of oversized, townhome-style two-bedroom residences. Most two-bedroom units exceed 1,300 square feet, offering a scale and layout that is increasingly difficult to replicate in today's market and highly attractive to long-term tenants. The property has benefited from significant capital improvements, including a complete roof replacement completed approximately one year ago, substantially reducing near-term capital expenditure risk. Additionally, the building was fully re-piped with copper plumbing in 2005, enhancing durability and minimizing future maintenance concerns. Electrical panels installed by Blakeman Electric are accepted by major insurance carriers and are not on any restricted or uninsurable lists, further strengthening the property's operational profile. The asset offers a strong parking ratio with 17 on-site parking spaces for 15 units, a valuable amenity in this submarket. All units are separately metered for electricity, while water and gas are master metered, allowing for efficient expense management and the potential for future utility reimbursement strategies. A dedicated on-site laundry room serves all residents, providing a high-demand amenity and an additional source of ancillary income. Notably, the property is being offered for the first time in approximately 25 years, presenting investors with a rare opportunity to acquire a well-maintained, generational-quality asset with durable fundamentals, low capital risk, and exceptional unit sizes in one of the San Fernando Valley's most sought-after rental markets.
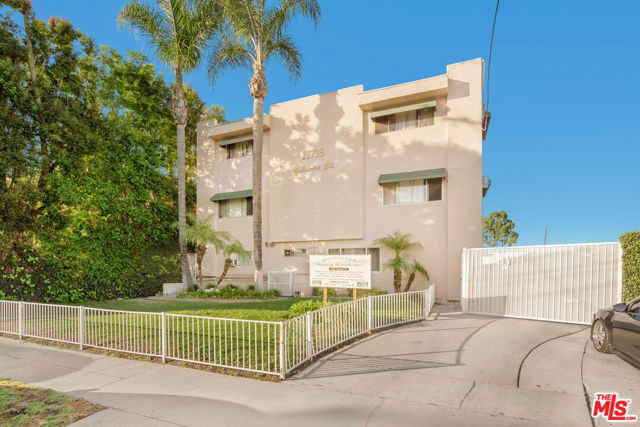
Venice, CA 90291
0
sqft0
Beds0
Baths Strategically located in the highly sought-after Venice Beach submarket, this property presents a rare opportunity to secure a prime asset in one of Los Angeles’ strongest coastal rental corridors. Situated just moments from the beach, Abbot Kinney, Rose Avenue, and the Silicon Beach tech hub, the location consistently attracts high-quality tenants seeking lifestyle and convenience. The residence offers an efficient layout, strong rental appeal, and private outdoor space—features that support premium tenant demand in the area. Proximity to major employment centers, entertainment, dining, and retail enhances long-term occupancy stability and positioning within a supply-constrained neighborhood. With Venice continuing to demonstrate resilience in both sales values and rental demand, this asset represents an opportunity for steady income performance and future appreciation. Ideal for investors seeking a coastal property with strong fundamentals, long-term upside, and placement within one of Los Angeles’ most recognized lifestyle destinations.
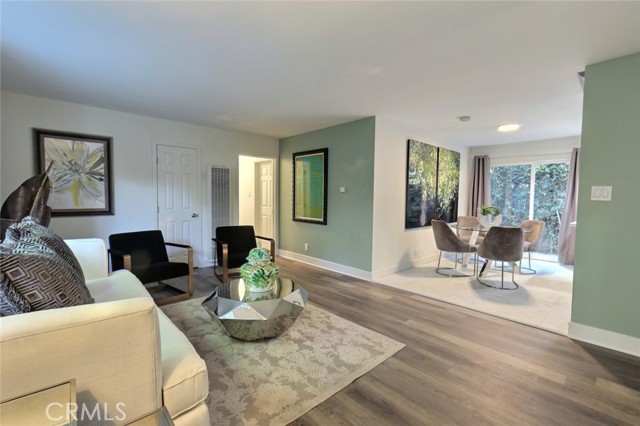
Montebello, CA 90640
0
sqft0
Beds0
Baths For sale: Commercial lot at 524 Washington Blvd., Montebello, CA 90640. This .5261-acre lot is zoned for General Commercial Retail use and features existing utilities. The property includes two small buildings: a former restaurant and a shed currently used as a security/leasing office. The lot dimensions are approximately 100.50 ft x 223.49 ft. The surrounding area includes a mix of businesses, particularly in the trucking and logistics sectors, along with residential neighborhoods. The property is sold as-is
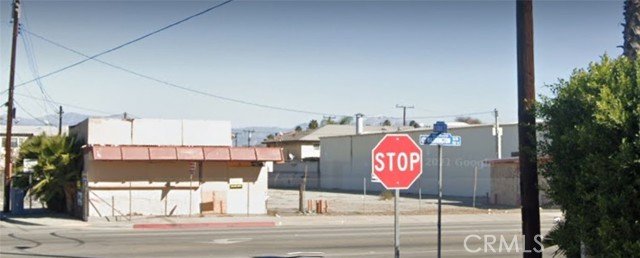
Ontario, CA 91762
0
sqft0
Beds0
Baths Development opportunity to build a 49 unit 5 story apartment building with 108 parking spaces. The gross building area is 101,687 SF, the net rentable area is 50,280 SF and the lot size is 69,000 SF. Unit breakdown: 12-1 Bedroom units and 37-2 bedroom units. Excellent Ontario location adjacent to a 75 unit apartment building located at 840 S Magnolia that was built in 2019. Project could be redesigned to build up to 71 units on the site.The property is currently improved with a single family residence that is rented to a tenant. However, the property is being marketed as land for development of a 49 unit apartment building which will require demolition of the existing residence. The property will be delivered vacant at the Close of Escrow. Buyer will be responsible for demolition of the existing SFR after closing and the cost of further plan processing and the building permits. Site also includes APN# 1011-371-15-0000. Total site area is 69,000 SF.Buyer to cooperate with Seller's exchange at no expense to Buyer. Please submit Letters of Interest for consideration and to initiate negotiations.Do not disturb the tenant. Drive by only until a purchase contract has been negotiated.
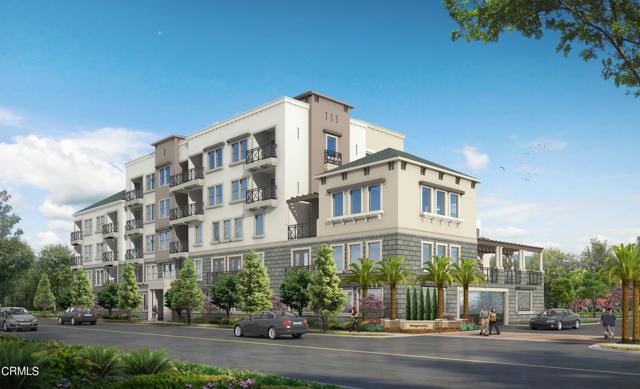
Redondo Beach, CA 90277
0
sqft0
Beds0
Baths We are pleased to present this turnkey 5 unit apartment community located in the heart of Redondo Beach. This asset comprises an attractive unit mix of one 3-Bed/3-Bath, two 3-Bed/2-Bath & two 2-Bed/2-Bath. The entire property has been professionally designed, upgraded and permitted, including complete replacement of the roof, electrical, plumbing and sewer systems, installation of air conditioning in every common area and bedroom, addition of a 1,200 sqft ADU, new windows, kitchens, bathrooms, flooring, etc. The front unit (Unit A) is an incredible 3 bedroom, 3 bath townhome with a private, grassy front yard and back patio. Unit E has a private yard as well. Lease-Up produced fantastic and quick results with no remaining vacancies. These apartments lease FAST due to exquisite exterior and interior design and amenities like like AC and in-unit laundry in each apartment. Extremely walkable neighborhood, with restaurants, markets, breweries and local retail up-and-down surrounding blocks. NO LOCAL RENT CONTROL - subject to only AB 1482
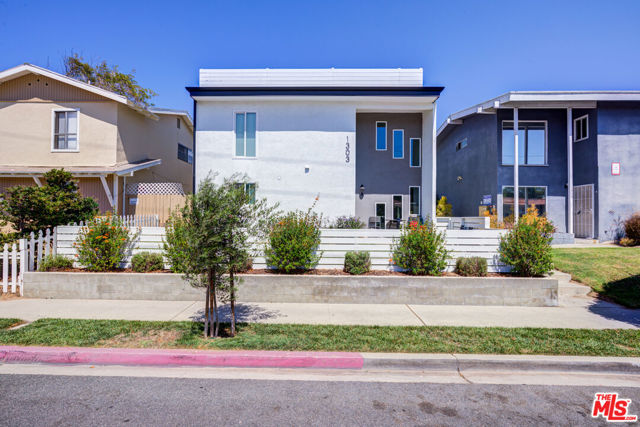
Los Angeles, CA 90068
0
sqft0
Beds0
Baths Don't miss this prime stabilized asset in iconic Beachwood Canyon, one of Hollywood's most sought-after rental submarkets. This well-maintained, late mid-century 14-unit building offers a rare combination of attractive current returns and long-term appreciation potential, with robust neighborhood fundamentals and a professional, high-income tenant base. The 10,948 sq ft property sits on a 10,863 sq ft lot and features 16 subterranean parking spaces and an on-site laundry. All units are separately metered for electricity and served by a central gas water heater. Significant capital improvements, including a fully completed soft story seismic retrofit (2020), ensure regulatory compliance and peace of mind. Located minutes from Hollywood's major employment centers, the property offers immediate access to Metro B (Red Line), DASH Hollywood, key arterials, and the neighborhood's vibrant core. Beachwood Canyon's limited supply and low vacancy consistently support strong rent growth and demand for well-managed properties. Access and interior viewing are subject to an accepted offer in line with Los Angeles market practice. Current rent roll available as of 12/1/2025. Capitalize on a rare opportunity to acquire a quality multifamily asset in a top-tier Hollywood Hills location, ideal for investors seeking reliable income, upside, or redevelopment potential.
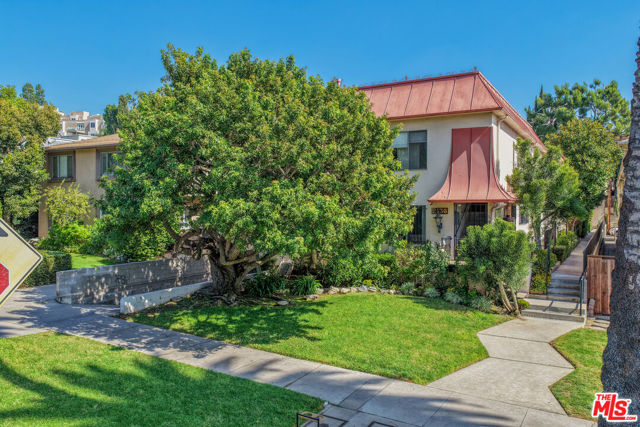
Sylmar, CA 91342
0
sqft0
Beds0
Baths 14375 Polk Street is a 23-unit multifamily investment opportunity located in Sylmar, CA. Built in 1964, the property features a desirable unit mix with strong in-place cash flow and meaningful value-add potential through rental upside. The asset is well-parked, offering 24 on-site parking spaces, and sits on a quiet residential street with solid tenant demand. Current rents are approximately 32% below market, creating a clear path to increased NOI.
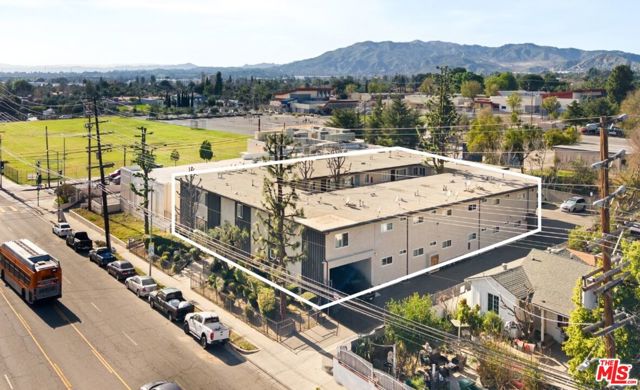
Los Angeles, CA 90047
0
sqft0
Beds0
Baths Prime Commercial Investment Opportunity 11224 S Western Ave, Los Angeles, CA 90047 Developers – Don’t Miss This One! High-Potential Development Opportunity in a Prime LA Location! This 38,000 Sq Ft Lot is a rare gem in a high-traffic, high-visibility area of Los Angeles. Currently leased to Carl’s Jr. on a Triple Net (NNN) Lease, this property offers reliable passive income with exciting development potential as the lease nears expiration. Investment Highlights: Triple NNN Lease – Tenant pays property taxes, insurance, and maintenance Zoning/Development Potential: Buyer to verify The property is clean, well-maintained, and showcases pride of ownership. Its location in a bustling corridor with excellent foot and vehicle traffic makes it ideal for investors, developers, or entrepreneurs seeking a strategic Los Angeles asset. Contact us today to learn more about this incredible opportunity!
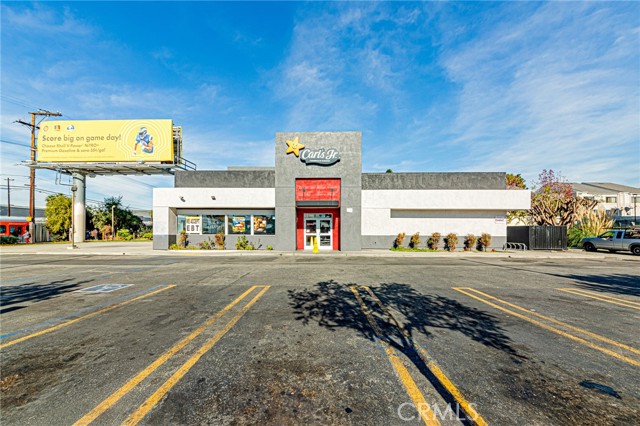
National City, CA 91950
0
sqft0
Beds0
Baths Prime Mixed-Use Retail/Multifamily/Auto Investment Opportunity. Exceptional opportunity to acquire a stabilized mixed-use retail and multifamily asset featuring 10 tenants and a projected 6.58% cap rate. The property offers approximately ±9,818 square feet of gross leasable area situated on a generous ±26,446 square foot lot, providing strong in-place income with future upside potential. The building includes two grade-level roll-up doors, allowing for flexible retail, service, or light industrial use and enhancing tenant versatility. The diverse tenant mix supports steady cash flow while mitigating vacancy risk. Zoned MXC-1, the property benefits from mixed-use commercial flexibility, supporting a variety of retail, residential, and service-oriented uses ideal for investors seeking both stability and long-term redevelopment potential. This is a rare opportunity to secure a well-located, income-producing mixed-use asset with solid returns and value-add potential.
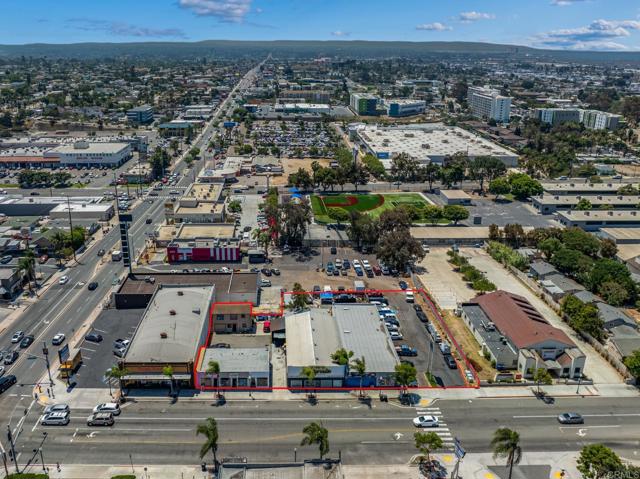
Page 0 of 0



