search properties
Form submitted successfully!
You are missing required fields.
Dynamic Error Description
There was an error processing this form.
Campbell, CA 95008
$4,200,000
0
sqft0
Beds0
Baths This 4124 sq ft iconic building has an open interior that is suitable for a variety of uses. Whether it's retail, an office, a boutique gym, a specialty restaurant, a real estate office, a medical center, or even a dog or cat hotel, the open concept allows for easy reconfiguration to suit specific business needs. This prime corner location ensures maximum visibility and accessibility. The location, size, and adaptability of this property make it a rare find. Current tenant is owner so property will be delivered vacant.
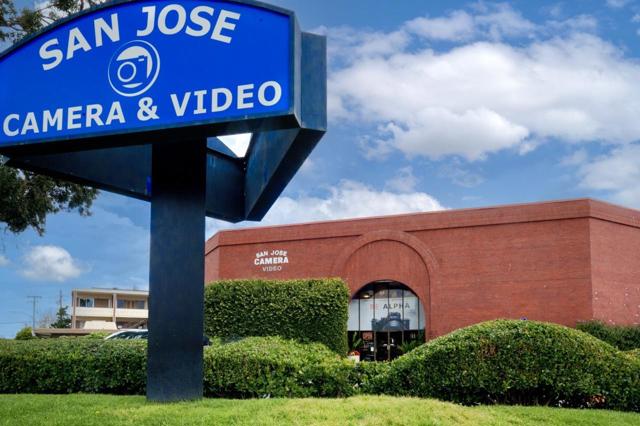
San Diego, CA 92109
3508
sqft5
Beds5
Baths Discover an exceptional opportunity at 3616 Buena Vista Street, where elegance seamlessly meets modern craftsmanship. This stunning property is Newly Constructed and recently finished, featuring a beautiful main residence alongside a separate ADU, offering both versatility and luxury in the heart of Crown Point. The main house is a masterfully designed 4-bedroom, 3 1/2-bathroom retreat, spanning 3,065 square feet. Every detail has been carefully curated, with high-end finishes adorning every corner. A breathtaking rooftop deck offers stunning bay, ocean, and city views, creating the perfect setting for serene sunsets. Beyond the main residence lies the charm of a private ADU, covering 443 square feet. This separate dwelling has its own entrance, providing privacy and convenience. The expansive backyard is your personal oasis, designed for relaxation and entertainment. It features a built-in grill and a seating area, perfect for enjoying outdoor living to the fullest. This property is truly a gem, offering luxurious living spaces and breathtaking views within the vibrant locale of Crown Point. It boasts a charming indoor-outdoor floor plan that is perfect for entertaining, along with a master bedroom and bath that evoke a spa-like feeling. Additionally, the home includes solar energy solutions, enhancing its modern appeal.
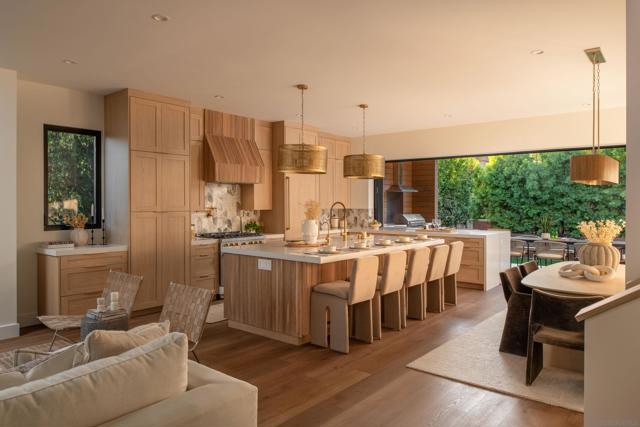
National City, CA 91950
0
sqft0
Beds0
Baths Prime Mixed-Use Retail/Multifamily/Auto Investment Opportunity. Exceptional opportunity to acquire a stabilized mixed-use retail and multifamily asset featuring 10 tenants and a projected 6.58% cap rate. The property offers approximately ±9,818 square feet of gross leasable area situated on a generous ±26,446 square foot lot, providing strong in-place income with future upside potential. The building includes two grade-level roll-up doors, allowing for flexible retail, service, or light industrial use and enhancing tenant versatility. The diverse tenant mix supports steady cash flow while mitigating vacancy risk. Zoned MXC-1, the property benefits from mixed-use commercial flexibility, supporting a variety of retail, residential, and service-oriented uses ideal for investors seeking both stability and long-term redevelopment potential. This is a rare opportunity to secure a well-located, income-producing mixed-use asset with solid returns and value-add potential.
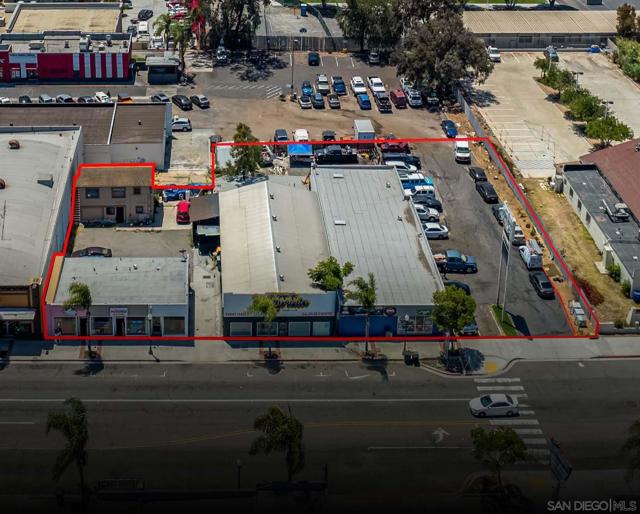
Santa Monica, CA 90403
0
sqft0
Beds0
Baths Prime north of Wilshire Boulevard ten (10) unit apartment building for sale. Fantastic unit mix of three (3) 2 bed + 2 bath, one (1) 2 bed + 1 bath and six (6) 1 bed + 1 bath units which have been well maintained by the same family for the last 40+ years. Walking distance to trendy Montana Avenue, Palisades Park, the beach and located in Santa Monica's best school district. The building boasts large units with excellent onsite parking. This core investment has enormous upside in rents as the units turnover. This is your opportunity to acquire an outstanding income generating asset in the Westside's more desirable neighborhood.
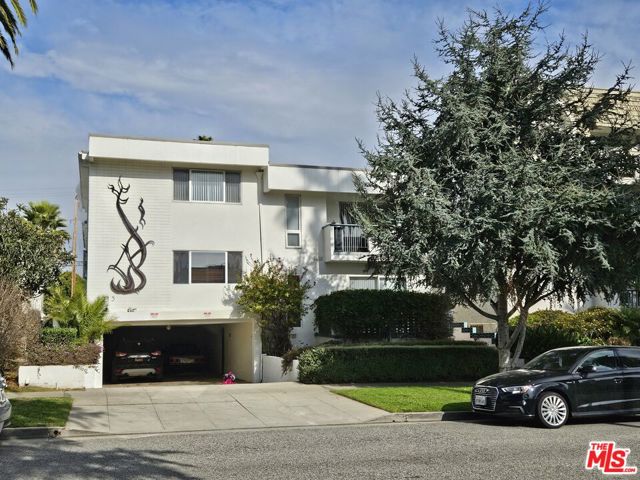
Escondido, CA 92029
5581
sqft8
Beds6
Baths Set atop a quiet hillside in the Elfin Forest community of San Diego, this gated California Mediterranean style estate is situated on 2.5 gently sloped acres and offers broad views over surrounding natural open space and the region beyond, creating a private estate setting. The property overlooks miles of protected coastal chaparral & the trail system of Sage Hill Nature Reserve, contributing to preserved surroundings and limiting neighboring development. The home enjoys an elevated outlook spanning a wide portion of San Diego, with distant views of the La Jolla are skyline. The setting provides an expansive perspective over the preserved land and surrounding communities. The estate includes a heated swimming pool, a lighted tennis court, lawn areas, a playground structure and mature landscaping throughout the grounds. The property also features a variety of established citrus trees. With its acreage, layout and access, the property also offers potential equestrian use. Located approximately 8 minutes from the shops, dining and services of San Elijo Village and within a reasonable driving distance to North County beaches. The property is also located within the attendance area of the Roger Rowe K-8 public school district of Rancho Santa Fe. This property presents a rare opportunity for a gated estate with acreage, views and immediate proximity to designated open space in one of North County's most majestic and sought after hillside communities.
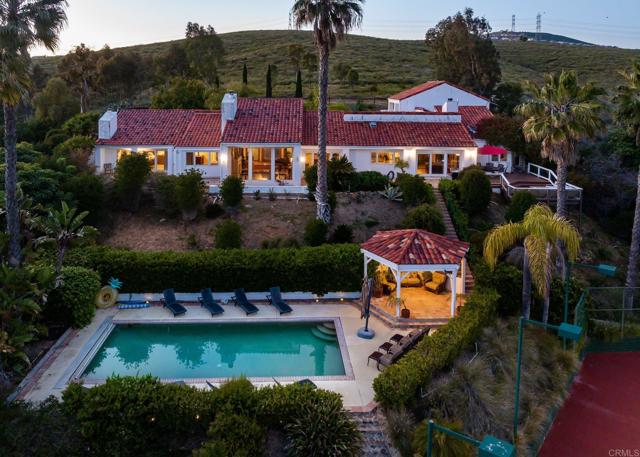
Coronado, CA 92118
2823
sqft4
Beds4
Baths 832 San Luis Rey Ave offers a rare blend of classic Coronado charm and generous coastal living. Originally a quaint Spanish bungalow, the home was thoughtfully expanded in the 1970s into a spacious two-story residence featuring 4 bedrooms and 3.5 baths, including primary suites on both the first and second floors—an ideal layout for multigenerational living or hosting guests. The second level also includes a private exterior entrance for added flexibility. Upstairs, a bright and oversized family room opens to a large sun deck with sweeping views of the Coronado Golf Course and the bay. This elevated space is perfect for relaxing, entertaining, and enjoying the island breeze. The backyard is a true Coronado gem, offering a lush retreat with mature grapefruit, tangerine, orange, and Meyer lemon trees. Located in one of the island’s most desirable pockets—the “Golden Triangle”—the home is just blocks from the Coronado Tennis Center, Coronado Golf Course, and both Mathewson and Vetter Park. A detached garage provides additional convenience and storage. A unique opportunity to enjoy space, character, and an exceptional Coronado location.
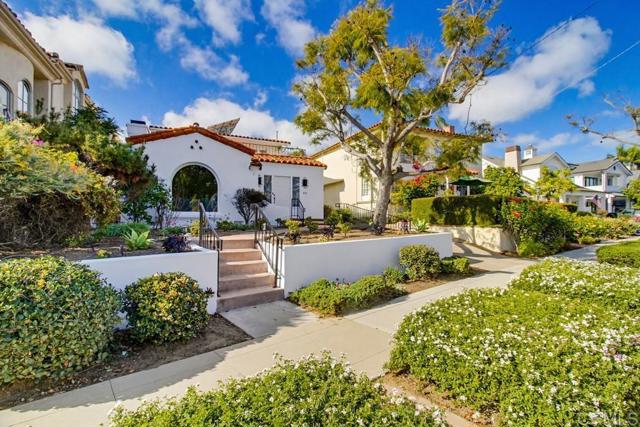
Paso Robles, CA 93446
0
sqft0
Beds0
Baths This property features a well-maintained metal clad building with insulated walls and ceilings, and skylights throughout to ensure ample natural light. The building is ideal for a variety of commercial and industrial uses, with functional features designed to support both manufacturing and office space needs. Built in 1992

Oxnard, CA 93035
2794
sqft3
Beds4
Baths OCEANFRONT LIVING on Hollywood Beach -- Just North of Malibu and South of Santa BarbaraWelcome to your beachfront escape, where panoramic ocean views greet you from nearly every room. Perfectly positioned directly on the sand, this three-story coastal residence blends modern comfort with timeless East Coast-inspired design, offering a rare combination of style, space, and effortless beach access.The first level is designed for relaxed seaside living and entertaining, featuring a private guest suite, full bath, and a spacious family room anchored by a cozy fireplace. A kitchenette with a mini refrigerator and sink makes hosting easy, while custom built-in sleeping bunks create the ultimate kids' sleepover retreat. Sliding doors open directly to the beachfront patio -- ideal for morning coffee, sunset gatherings, and evenings filled with family fun.The main living level is bright and open, showcasing soaring vaulted wood-beam ceilings, a dramatic wall of windows, and expansive living and dining spaces that frame endless ocean views. A second fireplace adds warmth and architectural character to the ocean-view living room. The spacious kitchen features double ovens, a built-in microwave, generous prep space, and direct deck access for seamless indoor-outdoor entertaining. A flexible bonus room and powder bath add convenience, while a well-appointed second-level laundry room enhances everyday functionality.Upstairs, the primary suite and guest bedroom both showcase unobstructed water views and en-suite baths. The primary retreat features a walk-in closet, custom built-ins, and a skylight, creating a private sanctuary that captures the peaceful rhythm of oceanfront living.Complete with a two-car garage and direct beach access, this exceptional residence offers the ultimate Hollywood Beach lifestyle -- wake to the sound of waves, spend your days on the sand, and end each evening with breathtaking sunsets right outside your door.
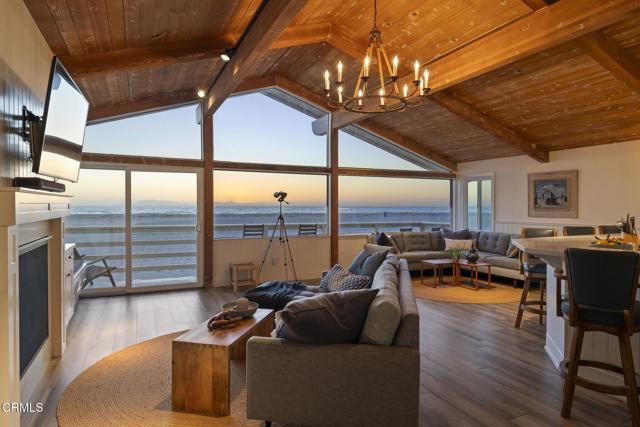
San Diego, CA 92106
3224
sqft4
Beds4
Baths Yachties and urban harbor lovers feel right at home in this grand, pristine, Cape Cod-inspired retreat, nestled in the historic Pt Loma fishing village within walking distance to Shelter Island, various harbors and local fresh fish markets. You’ll revel in the pulse racing Bay views from all upstairs entertainment areas. Built in 2015 and set in one of Pt. Loma's most desirable and discreet neighborhoods, this impeccably renovated home bespeaks refinement, privacy and comfort in equal measure. Step inside to soaring, arched ceilings, custom lighting, hardwood floors and an open concept layout for entertaining and for everyday leisure. The gourmet kitchen features top-of-the-line appliances, sleek cabinetry, ample countertop space and a cozy banquette. The grand spaces coalesce for an ambiance that evokes storytelling and celebration. The luxurious primary suite includes a carpentered walk-in closet with dressing area and a spa-inspired bath and powder room with tactful neutral-palate tiling – an ideal Escape at the end of the day! The choice of 3 sun-drenched decks with fireplaces and the large yard space, and large window-framed views of the Shelter Island marinas from the upstairs levels offer distinguished vantage points of marina and water life, culminating with a fantastic rooftop bonus room and deck – all designed to welcome the shifting energy and vibes, from exuberance to calm, of the surrounding resort-style marina and historic retail district. Home has been featured in San Diego Magazine and may be sold fully furnished.
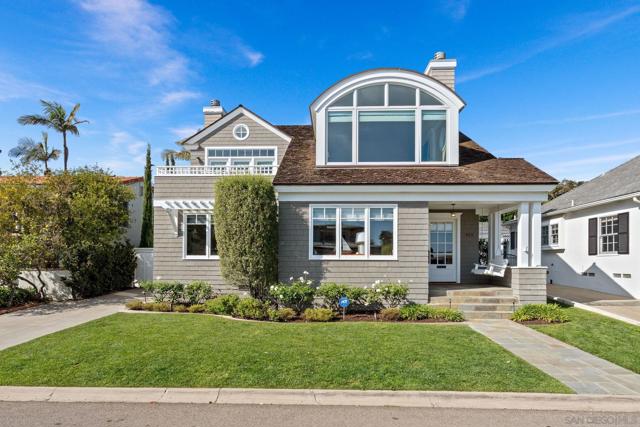
Page 0 of 0



