search properties
Form submitted successfully!
You are missing required fields.
Dynamic Error Description
There was an error processing this form.
Los Angeles, CA 90043
$4,250,000
0
sqft0
Beds0
Baths Offered at an attractive basis of approximately $265,000 per unit, 2204 Slauson Avenue presents a compelling 16-unit multifamily investment opportunity in South Los Angeles. The property features a well-balanced unit mix of (6) Studio units and (10) One-Bedroom/One-Bathroom units, providing broad tenant appeal and consistent demand. Current in-place income delivers a strong 5.73% CAP rate and 11.24 GRM, offering immediate cash flow with room for future growth. The asset also presents meaningful upside potential, with projected market performance reaching a 6.36% CAP rate and 10.27 market GRM through rental optimization. This combination of stable existing income and value-add opportunity positions the property well for both long-term hold and yield-focused investors. Located in the Van Ness neighborhood of South Los Angeles, west of South Central and northeast of Inglewood, the property benefits from a central infill location with proximity to major employment centers, transportation corridors, and continued investment activity throughout the surrounding submarkets. 2204 Slauson Avenue offers investors a rare opportunity to acquire scale, cash flow, and upside at a compelling cost basis in a supply-constrained rental market.

Long Beach, CA 90804
0
sqft0
Beds0
Baths This 26-unit mixed-use investment is located at the high-visibility corner of 7th Street and Cherry Avenue in the Historic Rose Park District of Long Beach—a walkable, rapidly evolving area surrounded by strong retail demand and stable residential tenancy. The two-building property totals approximately 17,730 square feet and features 7 ground-floor retail suites and 19 apartment units, consisting of 1 studio, thirteen 1-bed/1-bath units, four 2-bed/1-bath units, and one 3-bed/1-bath unit. The diverse mix of units and commercial spaces creates multiple income streams and flexible leasing opportunities. With rents significantly below market, the asset offers an estimated 20–25% rental upside achievable through light renovations, management efficiencies, and targeted leasing. The retail spaces have historically maintained 85–90% occupancy, while residential rents present further upside potential. At the asking price, the property delivers a capitalization rate approaching 6%, and a market-adjusted return above 7.5%, once repositioned. This offering represents a rare chance to acquire a corner mixed-use property in one of Long Beach’s most desirable submarkets—combining immediate income, long-term appreciation, and substantial value-add potential.
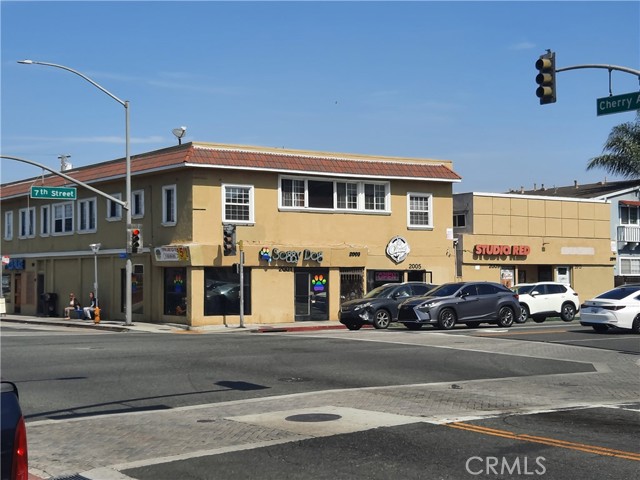
Los Angeles, CA 90025
0
sqft0
Beds0
Baths We are pleased to present a rare opportunity to acquire a newer-construction, non-rent-controlled apartment community in the heart of prime West Los Angeles. Built in 1987, the property is exempt from Los Angeles City Rent StabilizationOrdinance (RSO) and instead governed by AB 1482, providing investors with significantly greater flexibility to adjust rents to market over time an exceptionally rare attribute for multifamily assets in this submarket. The property features nine large, well-designed apartment homes with an outstanding unit mix consisting of five(5) two-bedroom / two-bath units including one unit with an additional bathroom and two units with dramatic lofts and soaring ceilings and four (4) one-bedroom / one-bath units, two of which also feature spacious lofts with high ceilings. The lofted layouts, volume ceilings, and generous floor plans create a highly desirable living experience that commands premium rents and strong long-term tenant demand.Interior finishes include quartz countertops, vinyl plank flooring, minimum of 9 foot ceilings, gas fireplaces, and private outdoor balconies, offering a modern living environment consistent with today's renter expectations. Building amenities include controlled intercom access, copper plumbing, and ample subterranean parking, further enhancing tenant appeal and operational stability. Ideally located on Granville Avenue in West Los Angeles, the property benefits from immediate access to UCLA, Century City, Brentwood, and Santa Monica, placing it at the center of one of the strongest and most resilient rental markets in Southern California. Residents enjoy proximity to major employment hubs, top medical and educational institutions, premier retail and dining along Wilshire Boulevard and Westwood Village, and convenient access to the 405 Freeway, providing connectivity throughout the Westside. With its combination of newer construction, AB 1482 rent structure, strong in-place tenancy, and significant rental upside, 1532 Granville Avenue presents investors with a rare opportunity to acquire a high-quality asset offering both immediate stability and long-term growth in one of Los Angeles' most supply-constrained submarkets
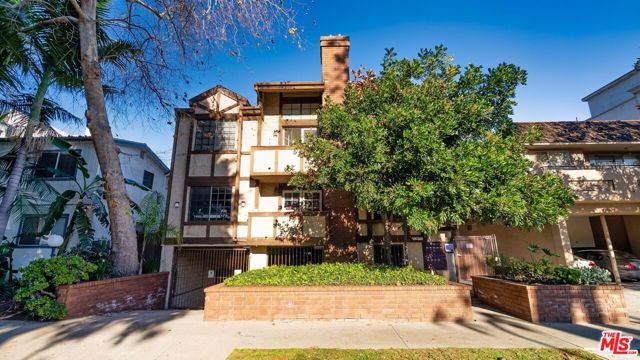
Los Angeles, CA 90046
5140
sqft5
Beds6
Baths Presenting this exceptional 2023 custom new construction a 5-bedroom, 5.5-bathroom smart home with rooftop that blends refined luxury with modern functionality. From the moment you step through the custom oak entry door, you're greeted by a fully automated Control4 smart system that tailors lighting, sound, and climate to your preferences, setting the tone for effortless living in this solar-powered sanctuary. The main level is centered around a striking Great Room featuring an illuminated wine wall and 16-foot retractable glass pocket doors that dissolve the boundary between indoor and outdoor living. The doors open to a stunning KAYU Golden Balau hardwood deck, seamlessly connecting the interiors to a vibrant backyard oasis. At the heart of the home, the chef's kitchen stuns with Shinnoki Milk Oak cabinetry and sleek porcelain travertine countertops and island, complemented by a premium built-in Wolf stovetop. A unique pass-through window opens directly to the backyard for easy entertaining. The backyard is a resort-style retreat with a heated pool and jet spa, both controlled by an automated system with customizable lighting and temperature settings. New upgrades include a sauna, cold plunge, and an outdoor dining area perfect for unwinding in total luxury. Ascend the floating staircase bathed in natural light from oversized picture windows and a skylight to discover four spacious ensuite bedrooms, each featuring custom floor-to-ceiling cabinetry and wide-plank European white oak flooring. The primary suite is a true sanctuary, with a custom limewashed accent wall, a private balcony overlooking the backyard, and a serene open-air lounge area. The suite also includes a cozy linear fireplace, a built-in wet bar with Shinnoki Milk Oak cabinetry, and a walk-in closet with LED-lit, custom shelving and cabinetry. The spa-like primary bathroom is dressed in full-slab stone tile and features dual vanities, dual shower heads, a freestanding soaking tub, and a smart toilet with bidet.Additional highlights include a state-of-the-art media room with 7.1 surround sound, a professionally installed security system, a rooftop entertaining area spanning approximately 800 square feet with a built-in grill and fire pit, and sweeping views of the Hollywood Hills that glow golden at sunset. The finished garage is complete with an EV charger and brand-new epoxy floors, ensuring every detail of this property is as functional as it is beautiful. This one-of-a-kind home was designed for elevated living, seamlessly combining organic materials, innovative design, and high-end features in every corner. An extraordinary offering one of the best walkable areas in Los Angeles.
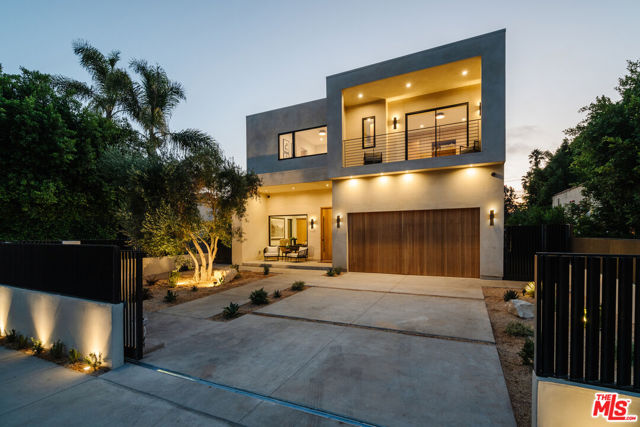
Los Angeles, CA 90069
4981
sqft5
Beds6
Baths Builders, Developers, and DIYers, this one's for you! Positioned in one of the most sought-after view corridors above the Sunset Strip, this property offers a rare chance for developers and builders to step directly into a high-value project with exceptional upside. With nearly 5,000 sq ft already taken down to the studs, the existing square footage significantly reduces construction cost per additional livable foot giving your team the ability to reimagine the space with efficiency and scale in mind. The home's pre-demo condition accelerates the build timeline by an estimated 36 months, removing the burden of early-phase demolition and allowing you to move straight into design, engineering, and execution. Set within an ultra-premium hillside vantage point, the property benefits from panoramic views that consistently support top-tier comps and elevated resale premiums in this micro-market. Zoned LAR1 and previously configured as a 5-bed, 6-bath residence, the layout provides a streamlined foundation for continuity, whether the final vision leans modern, architectural, or contemporary. The surrounding neighborhood remains in high demand among end-users seeking modern, turnkey homes strengthening both resale potential and long-term value. For builders looking to showcase craftsmanship or for developers wanting to deliver a statement property, this site stands out as a marquee opportunity. In a community known for its architectural expressions and record-breaking new construction sales, this project offers the perfect platform to create a standout custom estate with meaningful ROI. (All plans and permits are available.)
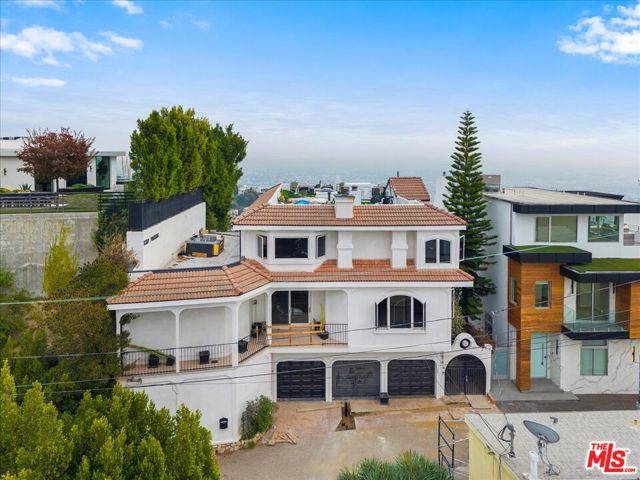
Los Angeles, CA 90066
3800
sqft5
Beds5
Baths Currently under construction. Situated in one of the City's most sought after neighborhoods, this modern design has traditional warmth. Upon entering, one is captivated by the open floor plan and high ceilings bringing in natural light and create an airy gallery like interior. 10" wide plank european oak hardwood floors. Custom walnut vanities and Phylrich & Watermark fixtures. The large living room is an entertainers dream and has a warming fireplace. Milgard windows. Flash flat oak doors. Private entertainer's backyard boasts pool and spa with a firepit, and alfresco living all with a cabana. Fully equipped chefs kitchen with Thermador appliances, large waterfall island and porcelain counters throughout. Ascend to upstairs with access to, private second floor terrace and three bright and beautiful ensuite bedrooms. The master suite is a retreat unto itself with a spa-like environment in master bath and a private balcony off of master bedroom. Statement light fixtures from Visual Comfort, Lumens and Hye Lighting.
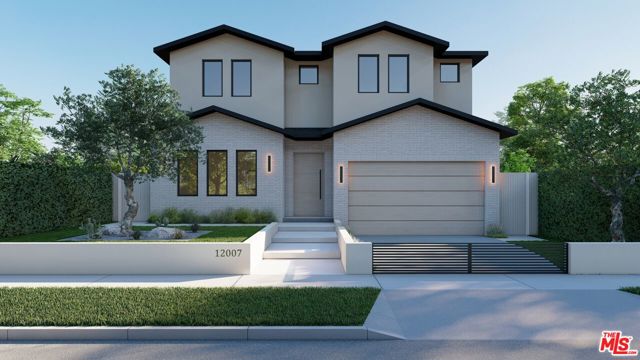
Newport Coast, CA 92657
2126
sqft3
Beds3
Baths Massive $500,000 price improvement! Gorgeous Catalina, Ocean, and Coastline views from Newport Coast to Palos Verdes, Long Beach, and Los Angeles. Newly renovated & completed in 2025 this Newport Coast residence features top of the line finishes, custom cabinetry, and artisan level stone work. Uniquely positioned to maximize views of the Pacific Riviera from both levels & a recently completed renovation, there is no other property offered like this in Newport Coast. Set within the prestigious gated enclave of Altezza in Newport Coast, this newly renovated residence captures sweeping panoramic vistas—spanning the Pacific Ocean, Catalina Island, Newport Harbor, sparkling city lights, & the distant Saddleback Mountains. The home offers a rare blend of elegance, comfort, and coastal sophistication. Upon entering the property, one will notice a highly refined level of detail. Nearly every aspect of the property remodel was thought of during its 15 month renovation process. From new floorings, custom millwork & cabinetry, lighting, stone selections, AC Systems & air scrubbers, bathrooms, the garage, & much more, this property is a true example of what a "move in ready" property is suppose to feel like. Walking through the entry level, one will notice a main level bedroom with a well appointed bathroom, dining room, kitchen framed by ocean views & a private patio pavilion, open breakfast nook, & large family room with double vaulted ceilings. The family room is further highlighted with a dramatic stone fireplace, well positioned to create a cozy environment for relaxation & rejuvenation. Upstairs, the expansive primary suite is a true retreat, complete with a private balcony showcasing exceptional views, and a spa-style bath featuring dual vanities, a soaking tub, & separate shower. A secondary en-suite bedroom completes the upper level along with a spacious bonus room. The property also showcases a full laundry room and direct access 2 car garage that has been beautifully upgraded with flooring, cabinetry, lighting & a new garage door system. This property also features direct access to the Newport Coast Community Center and Clubhouse, featuring a Junior Olympic saltwater pool, sport courts, & kitchen with lounging areas. This property has immediate proximity to scenic trails, top-rated schools, & world-class shopping & dining at just minutes away.
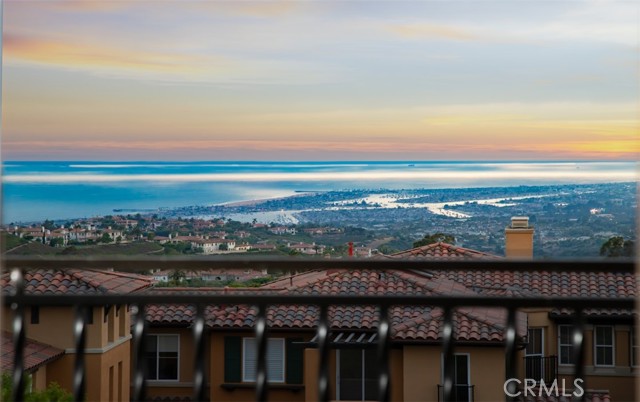
Studio City, CA 91604
4118
sqft5
Beds6
Baths Defined by craftsmanship and intention, this new construction gated residence on Kraft Avenue presents a refined take on contemporary luxury in the heart of the Colfax Meadows. Conceived with an emphasis on proportion and materiality, this five bedroom, six bathroom home features high ceilings, natural materials, white oak floors, and custom details throughout. The composed open layout connects formal living and dining spaces to a chef's kitchen anchored by an oversize travertine island, a full suite of Thermador appliances, custom range hood, pot filler, and a service window bar for effortless entertaining. In the living room, a floor to ceiling travertine fireplace serves as a striking architectural focal point while also creating a cozy ambiance. Expansive glass pocket doors tuck away and open to a private backyard with a resort style pool and spa, built in barbecue, covered patio, and a curated outdoor space. One ensuite bedroom is thoughtfully placed on the main level, while the second level is anchored by a serene primary suite with a private balcony, spa inspired bath, and custom walk in closet, complemented by three additional bedrooms. A detached guest house featuring a sitting area, wet bar and an adjacent bath enhances the backyard experience, offering a refined space for lounging or hosting. Tech-forward features include a Control4 smart system, integrated security, cameras, and multi-zoned HVAC. Located within the Carpenter School District and moments from Ventura Boulevard and major studios, this residence balances discretion, design, and lifestyle.

Manhattan Beach, CA 90266
3077
sqft5
Beds4
Baths This distinguished Manhattan Beach residence is the longtime personal home of celebrated architect David Watson, whose Mediterranean Revival influence is reflected throughout the home’s architecturally detailed and thoughtfully curated design. Travertine stone and hardwood flooring run throughout, reinforcing a sense of craftsmanship and timeless sophistication. Upon entering, an elegant foyer welcomes you with a well-appointed powder room and sightlines into the main living areas. Formal living and dining spaces sit just beyond, designed for intimate gatherings and entertaining. Transitioning seamlessly to the rear of the home, the open-concept family room and kitchen create a warm, relaxed heart of the residence featuring wood beam ceilings, a breakfast nook, and direct access to the backyard. The kitchen includes a recently replaced built-in Sub-Zero refrigerator, stainless steel appliances, dual ovens, a breakfast bar, and a walk-in pantry. Two fireplaces are located on the main level, both gas-ignited and wood-burning, adding character and functionality. The adjacent office contains two sets of French doors and overlooks a private interior courtyard with a fountain and a majestic bougainvillea-laced tower containing the winding ironwork staircase inside. Upstairs, the home offers five bedrooms, including the primary suite, a junior suite, and three secondary bedrooms. The west-facing primary suite features dual walk-in closets, a Juliet terrace, and a spa-inspired ensuite with dual vanities, soaking tub, glass shower, and a private water closet. The junior suite–also west-facing–includes dual walk-in closets, a private terrace, a Juliet balcony, and an ensuite bathroom with dual vanities, soaking tub, and glass shower. A full bathroom with dual vanities serves the secondary bedrooms, and an upper-level laundry room adds functionality. The backyard unfolds as a private sanctuary anchored by stately trees including a striking double-trunk avocado, along with an outdoor fire pit and a barbecue bar with stovetop. An outdoor shower adds a convenient and refreshing touch after a day at the beach. Additional features include solar panels, a fast EV charger, and a premier location close to the greenbelt providing access to downtown Manhattan Beach, Manhattan Village, parks, and scenic walking paths. Timeless, inviting, and impeccably crafted, 2508 Pine Ave offers a level of character and grace seldom found on the Manhattan Beach market.
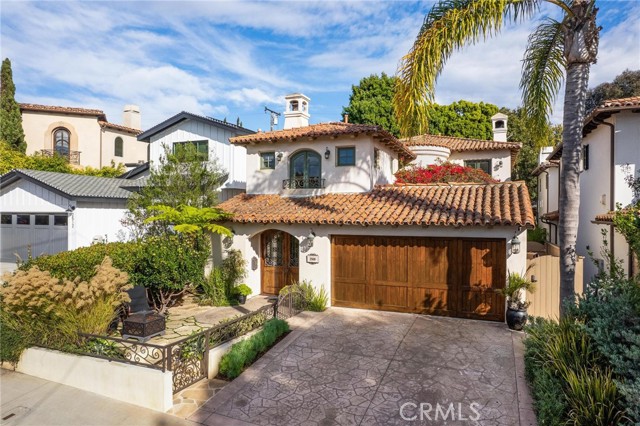
Page 0 of 0



