search properties
Form submitted successfully!
You are missing required fields.
Dynamic Error Description
There was an error processing this form.
Venice, CA 90291
$4,269,500
3667
sqft4
Beds5
Baths Situated on a quiet tree-lined street in the east Venice neighborhood, located near Penmar Park and the Penmar Golf Course. This exquisite Traditional-style home has an open concept floor plan and overall layout that flows seamlessly throughout. The inviting foyer leads to the gourmet kitchen equipped with Wolf and Subzero appliances, quartz countertops, a large island with bar seating, and generous walk-in pantry off the appliance kitchen/ butler's pantry. The gourmet kitchen opens to the dining and great rooms that are surrounded by large windows flooding the space with glorious natural light. The great room has a gas fireplace and stacking doors leading to the backyard for easy indoor/ outdoor living. The private ADU is on the first floor and has a kitchenette, full bath, and separate entrance. The mudroom off the attached two-car garage and powder completed the first floor. The elegant staircase leads to the second floor with a cozy loft, two secondary bedrooms, one of which is ensuite, a full bath, and a laundry room with a large sink. The grand suite has a huge walk-in closet and large windows that let in an abundance of light and fresh air. The divine grand bath has a freestanding tub, walk-in shower, dual-sink vanities, and quartz countertops and backsplash. Unlock the advantages of buying a work-in progress home built by Thomas James Homes, a national leader in high-quality single-family residences. Learn about the preferred pricing plan, personalized design options, guaranteed completion date and more. Contact TJH to learn the benefits of buying early. New TJH homeowners will receive a complimentary 1-year membership to Inspirato, a leader in luxury travel. Completion dates are subject to final permits being received. Home, pricing, and community information is subject to change, on homes prior to sale, at any time without notice or obligation. Square footages and dimensions are approximate and may vary in construction and depending on the standard of measurement used, engineering and municipal requirements, or other site-specific conditions. The square footage listed for this property is an approximation and Seller and Seller's Broker/Agent do not guarantee the accuracy of this information. If square footage is material to Buyer's purchasing decision, Buyer is advised to independently verify the square footage, lot size, and all other property dimensions during the buyer's investigation period and rely solely on their own investigations and those of professionals retained by Buyer. Imagery is representational and does not depict specific details. All information subject to change. No representations or warranties, express or implied, are made by Seller regarding square footage. Illustrative landscaping shown is generic and does not represent the landscaping proposed for this site. All imagery is representational and does not depict specific building, views or future architectural details.

Danville, CA 94506
5603
sqft5
Beds6
Baths One of our most popular two-story home designs, 21 Charolais Court, is located on a secluded homesite with tranquil views of oak-studded hillsides and dedicated open space. This incredible 5BR/5/5BA approx. 5,603sf home includes both an elegant primary suite and an inviting junior suite conveniently located on the main level. Formal living and dining rooms set the stage for memorable occasions, while the interior courtyard with fireplace plus covered patio at the rear yard provide ample space for gracious indoor/outdoor living and entertaining. Nestled at the base of Mt. Diablo in a premier location, Magee Preserve is minutes to downtown Danville, parks, hiking/biking trails, highly rated schools, and commuter friendly proximity to I-680 and BART.
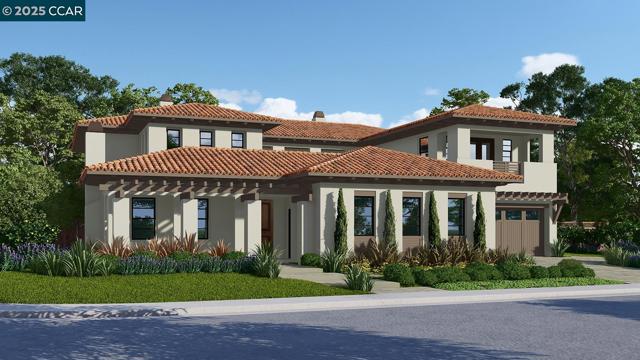
San Jose, CA 95111
0
sqft0
Beds0
Baths Great location ! Approximately 1 acre lot with good road frontage on Senter rd in the city of San Jose near the busy intersection of Tully and Senter rd. Easy walk to bus routes , Santa clara county medical center and fairgrounds. Close to freeway access,101, and 87. Utilities available at the street. Sidewalk along the entire front of lot. Mobile home parks surround both sides and rear of the lot. Just an excellent shaped lot for development !

Rancho Santa Fe, CA 92067
0
sqft0
Beds0
Baths READY to bring Your Vision to LIFE! Introducing this A++ homesite perched above the treetops on a quiet Rancho Santa Fe Covenant street, this elevated 2.34-acre lot offers Sweeping VIEWS, golden SUNSET skies, and a rare opportunity to build your dream estate without the wait. Fully approved Covenant Art Jury plans feature a 7,721 SF single-level modern residence with 5 ensuite bedrooms and 2 additional baths (including a pool bath and deluxe powder room). A long, elegant driveway leads past the 1,200 SF 2-bedroom guest house—complete with its own 2-car garage, full bath, and powder bath—before arriving at the main residence. Designed for a dramatic sense of arrival with an expansive great room with soaring ceilings, executive office surrounded by water, a chef’s caliber kitchen and prep kitchen plus game room and wine bar for entertaining. The primary suite is envisioned as a private wellness sanctuary with a large shower, soaking tub, sauna, cold plunge courtyard, and dual closets & water closets. Outdoor amenities include a cascading infinity-edge pool, large spa, multiple verandas, serene lounge areas, and lush gardens for recreation and reflection. This thoughtfully designed estate site is far beyond a blank canvas—it's ready for your vision to come to life in one of Rancho Santa Fe’s most coveted locations. Prime central lot, walkable to the Village and golf and surrounded by all newly built estates. Nearby to one of San Diego's TOP schools, this is an opportunity not to be missed!
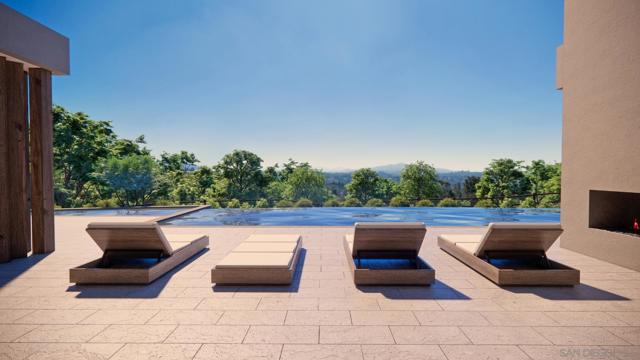
San Diego, CA 92109
4206
sqft5
Beds5
Baths Old-world Mediterranean elegance defines this exceptional residence located in the coveted Soledad Hills enclave of Pacific Beach. Spanning over 4,200 square feet, this expansive home offers 4 bedrooms and 4.5 bathrooms, blending timeless Spanish architecture with refined craftsmanship and modern comforts. Arched doorways, rich textures, and classic design details evoke the romance of a European villa. The thoughtfully designed floor plan features grand living and entertaining spaces anchored by a chef’s kitchen that opens seamlessly to the family room. A private elevator provides effortless access from the family room to the luxurious primary suite, which serves as a true retreat and features a spa-inspired bath with a jacuzzi tub. Outdoors, enjoy a sparkling pool that has just been refinished, creating a serene setting for relaxation and entertaining. A gated grassy area with a variety of producing fruit trees adds privacy, charm, and a rare garden-like setting. Situated on a quiet cul-de-sac, this residence offers exceptional privacy while remaining just minutes from beaches, dining, shopping, and coastal amenities. A truly distinctive offering that captures the timeless beauty and sophistication of classic Mediterranean living. Owned solar!

San Diego, CA 92127
5020
sqft5
Beds6
Baths Experience luxury living in this beautiful home located inside the 24 hour guard gated Crosby Estates. Thoughtfully designed for everyday comfort and easy entertaining, this residence features a highly desirable primary suite on the main level, a detached guest casita, and a golf course facing backyard with plenty of room for a pool. High vaulted ceilings and French doors create a light and open feel throughout the main living areas, seamlessly connecting the indoors to the backyard. Enjoy sunny days, cool breezes, and peaceful views of the Crosby golf course and surrounding hills. The entry level primary suite is a true retreat, complete with a fireplace, spa style bathroom, and relaxing golf course views to wake up to each morning. A downstairs guest bedroom offers privacy and comfort for visitors. The chef’s kitchen is well appointed and professionally designed with high end appliances, ample storage, and a layout that flows perfectly into the main living space, making it ideal for entertaining. An interior courtyard brings in natural light and adds to the home’s indoor outdoor lifestyle. Upstairs, a spacious open loft offers flexibility for a media room, game room, or play space, along with two additional bedrooms featuring picturesque views. The detached casita with full bath is perfect for guests, a home gym, or private office. A warm and inviting office or library with a fireplace and separate courtyard entrance provides an ideal work from home space. Located on the 3rd fairway of the Crosby golf course, this home offers privacy, views, and an unbeatable setting. The Crosby Club presents a variety of membership choices for interested individuals. It boasts an exquisite Golf Course, a sophisticated Golf Club House, and a sports Club equipped with a fitness center offering a wide range of fitness classes, personal training services, tennis courts, and a splendid pool with cabanas and a delightful hot tub. Moreover, the club provides a ballroom and a restaurant that offer breathtaking views of the renowned Crosby Golf Course. Both children and adults can partake in numerous activities offered at the club. It is important to note that access to these club amenities requires a membership. To obtain detailed information regarding membership options at the Crosby Club, kindly reach out to the listing agent. The grounds of the Crosby Club resemble a serene park-like environment, featuring pleasant walking paths and three parks. One of these parks is adorned with four ponds and water features, while another offers a playground conveniently located within walking distance from the house. For added peace of mind, the Crosby Club is a gated community with around-the-clock security, providing a secure and sheltered living environment.
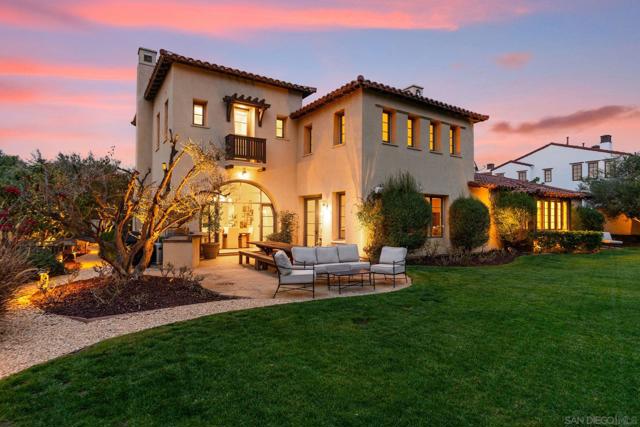
Cupertino, CA 95014
2588
sqft4
Beds4
Baths Brand-new single-story home with soaring 10ft coffered ceilings in the highly sought-after Monta Vista neighborhood, near Apples Infinite Loop & Spaceship Campus, major tech hubs, & Hwys 85 & 280. Top-rated schools include Lincoln Elem., Kennedy Middle, & Monta Vista High. A travertine-tiled covered porch & dramatic 6x8 double wrought iron front door create a striking entry. Inside features wide-plank engineered hardwood floors, recessed lighting, modern interior doors, tall Andersen double-pane windows, & hall closets. Open-concept living & dining areas showcase an electric fireplace with porcelain floor-to-ceiling slab mantel. The gourmet kitchen offers a waterfall island with Quartz Calacatta Casa countertops, matching slab backsplash, custom cabinetry, glass-front uppers, pendant lighting, walk-in pantry, & premium Thermador appliances including refrigerator & freezer columns, electric cooktop, wall oven, drawer microwave, & dual-zone wine cooler. The primary suite includes backyard access, walk-in closet, & spa-style bath with soaking tub, walk-in shower, floating double vanity, & water closet. Additional highlights include Sunrun 4.46kW solar with battery, Rachio irrigation, landscaped backyard with pavers & patio, epoxy-floored two-car garage, & smart-home automation.
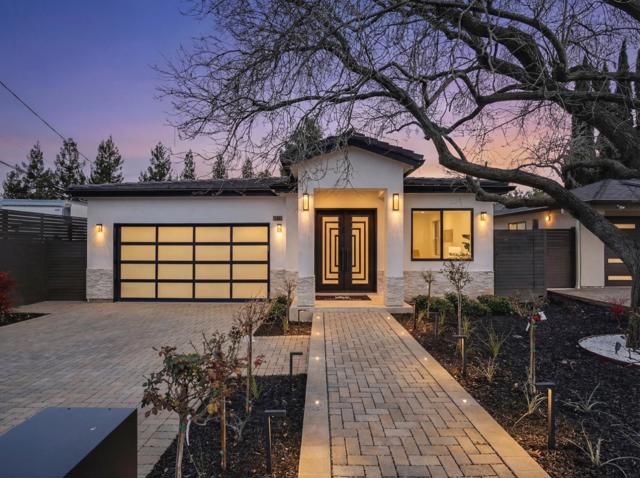
Los Gatos, CA 95030
2100
sqft3
Beds3
Baths Welcome to this stunning Los Gatos home blending modern luxury, comfort, and award-winning design. A charming Dutch front door and skylit entry invite you into a beautifully designed floor plan featuring a chefs kitchen with Wolf, Sub-Zero & Cove appliances, oversized island, custom Rutt cabinetry, and hidden details throughout. The spacious great room, dining, and living areas flow seamlessly to a private courtyard oasis; perfect for entertaining. Enjoy an outdoor kitchen with DCS grill, deck, hardscape lounge with fire table, and serene nature zone beneath a majestic oak tree. Owned solar, new dual-zone HVAC, whole-home water conditioner system, wired for Dolby Atmos, built-in Murphy Bed and epoxy garage with EV charger. The luxurious primary suite offers a curbless shower and walk-in closet. The 2023 Design Matters award-winning ADU (605 sq ft) features 1 bed, 1 bath, full kitchen with accordion doors opening to the backyard, designer finishes, and sound-reducing construction; an ideal guest retreat or income opportunity. Permit only street parking ensures a quiet and private street while only feet from downtown. Located two blocks to Salt & Straw; self discipline required.

Poway, CA 92064
11744
sqft7
Beds8
Baths Set behind the gates of Poway’s prestigious Heritage community, 14380 Ciera Court is a statement estate that embodies luxury, scale, and timeless elegance, offering approximately 11,744 square feet of refined living with sweeping panoramic views and exceptional privacy. Designed to impress and built for both grand-scale entertaining and comfortable daily living, the residence features classic elements including a stucco façade, slate tile rooflines, and dramatic arched entries. The light-filled interior is defined by soaring ceilings, expansive windows, and a flowing open-concept floor plan. The chef’s kitchen is appointed with an oversized center island and generous prep and gathering space, opening seamlessly to the main living and formal dining areas. A standout feature rarely found in the community is the expansive finished basement, thoughtfully built for entertainment and lifestyle flexibility. This lower level includes a private theater, game and recreation lounge, wet bar, and substantial open space suitable for large gatherings, events, or customized amenities. The outdoor living spaces are designed as a private resort-style extension of the home, maximizing the estate’s elevated setting and panoramic views. Expansive entertaining patios provide multiple seating and gathering areas, creating natural zones for dining, lounging, and large-scale hosting. The backyard layout supports seamless indoor–outdoor flow, ideal for events, sunset entertaining, and everyday relaxation. A resort-inspired pool and spa serve as the visual and lifestyle centerpiece. Covered outdoor areas offer shade and year-round usability, well-suited for al fresco dining and outdoor living rooms. The grounds are thoughtfully finished with mature landscaping and privacy-enhancing design, delivering a tranquil, estate-caliber environment within The Heritage.
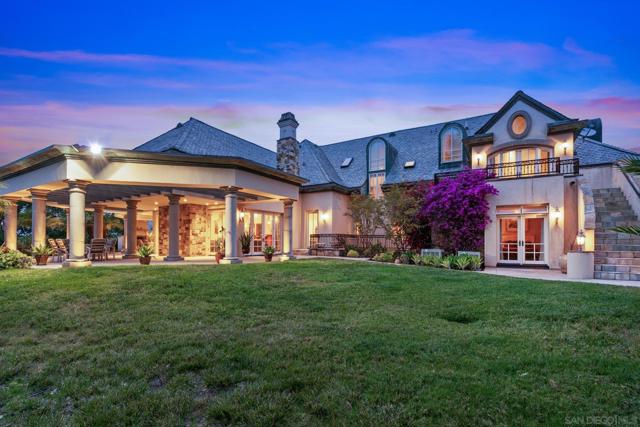
Page 0 of 0



