search properties
Form submitted successfully!
You are missing required fields.
Dynamic Error Description
There was an error processing this form.
Garden Grove, CA 92844
$19,100,000
0
sqft0
Beds0
Baths For Sale | 8902-8942 Garden Grove Blvd, Garden Grove | 100%-Occupied Multi-Tenant Retail Center on a Corner Lot | Asking Price: $19,100,000 | 5.05% In-Place Cap Rate | WALT: 2.75-Years | 39,200 Square Feet on a 1.99-Acre Parcel | Exceptional Garden Grove Blvd Frontage | 27,000+ CPDRoof was Recently Recoated in 2025 | Parking Lot Slurry & Restripe in 2024 | Dynamic Location Near the 22 Freeway | Dual Points of Ingress/Egress
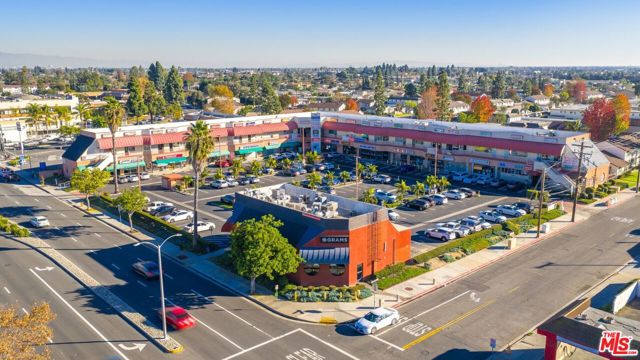
Nipomo, CA 93444
0
sqft0
Beds0
Baths Located in the fertile Santa Maria Valley, the Curtiss Ranch is located 1765 Division Street on the north side of the Santa Maria River. The Curtiss Ranch is very prime farm ground. The Property is unique in that there is very little to fault with it, with excellent soils, ample water, good water quality, level topography and good drainage. Approximately 230 acres are leased for farming, and about 5 acres are roads, staging areas, and restricted areas. Crops grown on the Property include strawberries and various vegetables. The Property consists of four Assessor Parcels which are all rectangular in shape giving the overall Property a rectangular shape as well. These four parcels are legal parcels, described as ''parcels 1 through 4 of Parcel Map CO-96-0008 in the County of San Luis Obispo''. The lease expires on April 30, 2028, with a hold over option for another 60 days.
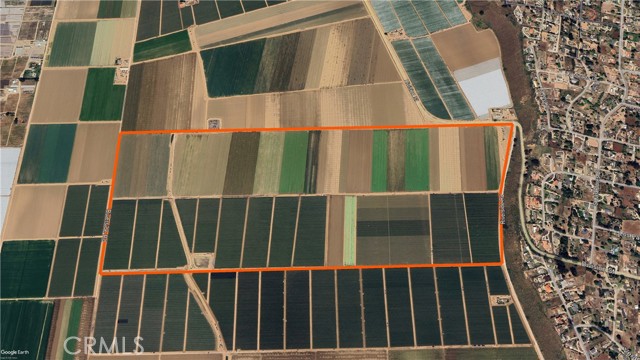
Thermal, CA 92274
0
sqft0
Beds0
Baths ■ Prime Residential Development Opportunity in neighborhood of exclusive country clubs■ In an area of many equestrian estates and three miles from the acclaimed Desert International Horse Show■ Property with breathtaking views of the Santa Rosa Mountains■ Wonderful open country atmosphere, but close to all conveniences■ Across from the Palms Golf Club and close proximity to Andalusia Country Club, PGA West, & Madison Club■ In the sphere of influence of the City of La Quinta
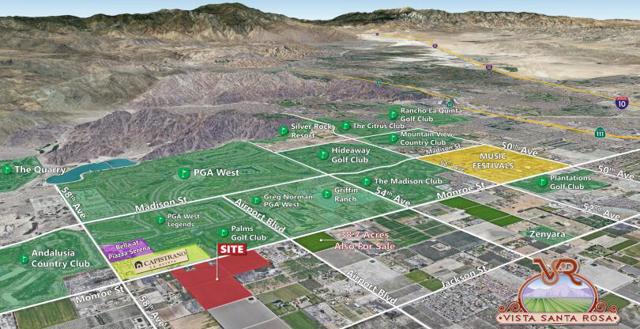
Outside Area (Outside U.S.) Foreign Country, OS 29660
10602
sqft7
Beds10
Baths The Crown Jewel of Puerto Banus: A Once-in-a-Generation Frontline Masterpiece. For the first time since its inception, the most significant penthouse in Puerto Banus, Spain is available for acquisition. This "unicorn" property represents the pinnacle of Mediterranean living, offering an unprecedented 1,000 m² of interior living space complemented by over 1,100 m² of expansive, sun-drenched terraces. Designed for the world-class entertainer, the residence features a private rooftop oasis complete with a swimming pool, spa, and sauna. Every corner of this architectural marvel offers a visual feast, with sweeping, unobstructed views stretching from the iconic La Concha mountain to the coast of Morocco. Located in the port’s most prestigious building of Marbella, Spain with 24-hour elite security, the estate includes five underground parking spaces and two independent staff studios. While the property requires modern upgrades, it has been priced strategically to allow the new owner to create a bespoke masterpiece. This is not just a home; it is a legacy.
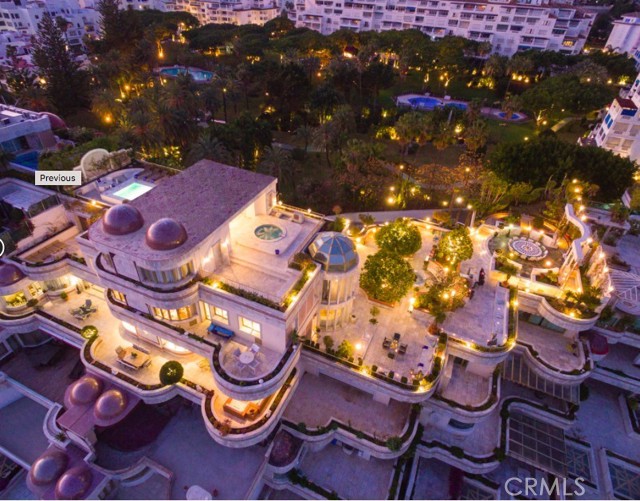
Beverly Hills, CA 90210
10000
sqft6
Beds9
Baths Welcome to this stunning residence located at 1620 Carla Ridge in the prestigious Trousdale, Beverly Hills, CA 90210. This exquisite property offers a luxurious and sophisticated living experience in an exclusive neighborhood. Designed by Paul McLean Architectural Estate. A complete privacy behind 12-foot glass gate. Upon entering, you are greeted by a grand foyer that leads to an expansive living area, opens to unobstructed magnificent view of city light to the Pacific Ocean. An incredible outdoor living space negative-edge infinity pool, spa, BBQ & exterior kitchen. This home offers the perfect blend of California indoor-outdoor living. The 10,000 sqft home boasts 6 bedrooms & 9 baths automated by a Crestron System. 3 Bedrooms in the mail level, and 3 bedrooms downstairs. Movie Theater, Game Room & Bar, a Lounge, Wine walk-in cellar, Gym/Steam Room, landscaped Zen courtyard with mature Olive Tree and fountains. The SieMatic kitchen features high quality surfaces and is fitted with the absolute best in modern technology and conveniences. The primary bedroom offers a serene retreat with a spa-like ensuite bathroom and a large walk-in closet. Located in the heart of Beverly Hills, this home is just moments away from world renowned "Rodeo Drive" providing easy access to fine dining, shopping, and entertainment. Schedule a showing today and experience the epitome of luxury living at 1620 Carla Ridge.
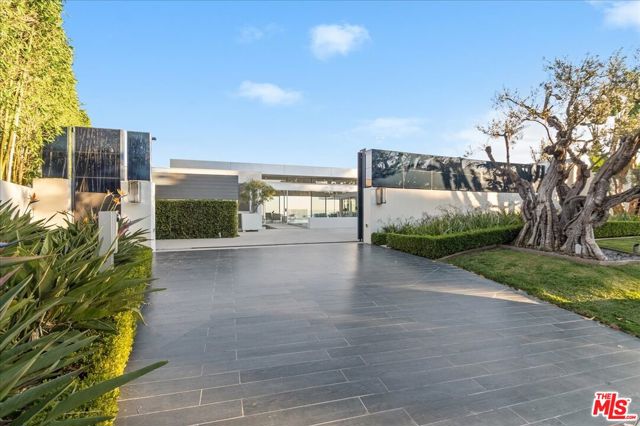
Malibu, CA 90265
3182
sqft4
Beds5
Baths Completely remodeled contemporary oceanfront home done by Babineau Construction on world-renowned Malibu Rd. The house sits on a rare 60 feet of ocean frontage. With sweeping coastline and island views, this 4 bedroom, 4.5 bathroom home is designed with thoughtful attention to detail throughout. The interior features custom white oak cabinetry and plastered walls. The open plan living room and dining room include a bespoke separate bar area. The extensive primary suite runs the length of the home and includes a large bathroom, and expansive walk-in closet. The 60-foot deck that stretches along the soft sand of Malibu Rd is an entertainer's dream. There is dedicated surfboard storage and outdoor shower. This prime Malibu location is close by to SoHo house and Nobu, and just a short drive to Santa Monica.

Pacific Palisades, CA 90272
10100
sqft6
Beds9
Baths Mediterranean charm meets refined European elegance in this brand-new construction, 6-bedroom plus office, 9-bath, 10,100 sq ft residence set on a 14,143 sq ft corner lot. Heritage olive trees, vintage ceramic pots, and lush Mediterranean-inspired gardens frame a tumbled natural stone facade accented with fire-rated Acre siding that blends durability with timeless appeal. Step inside to discover interiors that celebrate artisanal craftsmanship and understated luxury. Solid white oak floors flow seamlessly throughout, complemented by intricate custom wood moldings and millwork that bring depth and warmth to every room. A curated selection of handpicked designer finishes lends effortless sophistication. The chef's kitchen features custom marble countertops sourced and designed with inspiration from classic French ateliers, paired with European checkered flooring that continues into the hidden butler's pantry. Formal living and dining rooms, a family room, and multiple entertaining spaces connect effortlessly to the resort-style backyard. Outdoors, a shimmering pool and spa with checkered stone waterline tiles set the tone for a luxurious living experience. An outdoor kitchen featuring an Alfresco pizza oven, a sculptural fire pit, and multiple terraces with panoramic canyon views extends the living space beyond the interior. The primary suite offers a tranquil escape beneath vaulted white oak ceilings, complete with dual walk-in closets, a private morning bar, and a spa-like bath featuring Waterworks fixtures and a Hydro Systems soaking tub . Additional amenities include a moody speakeasy bar, a 1,657-bottle refrigerated wine room, a state-of-the-art theater, and a wellness wing with a gym, cold plunge, sauna, steam room, and private massage room.
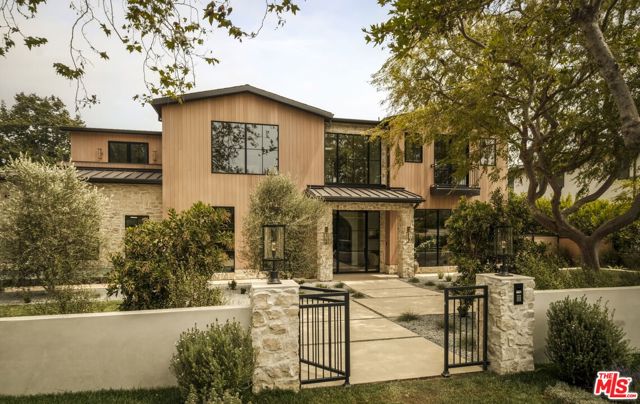
Malibu, CA 90265
9975
sqft5
Beds9
Baths A rare chance to own one of Malibu's premier newer-construction estates, where luxury, privacy, and panoramic ocean views converge. Set behind gates on nearly three private acres across from iconic El Matador Beach, this 10,000 sq. ft. architectural statement showcases unobstructed views of the Pacific, Catalina Island, and the Santa Monica Mountains. Crafted for the most discerning buyer, the home is designed with scale, elegance, and ease of living in mind. Soaring ceilings and walls of glass flood the interiors with natural light, seamlessly blending indoor and outdoor living. Smart home automation by Crestron offers complete control of lighting, climate, entertainment, and security. Ideal for both grand-scale entertaining and quiet coastal living, the residence features a dramatic ocean-view pool and spa, a true chef's kitchen, formal dining room, and expansive living spaces that frame postcard-worthy sunsets. Additional amenities include a private office, a fully-equipped gym, an 800-bottle wine cellar with tasting lounge, and a cutting-edge home theater. The 1,300 sq. ft. primary suite is a private sanctuary, complete with dual walk-in closets, a spa-inspired bath, and sweeping vistas that stretch from sunrise to sunset. A gated motor court, four-car garage, elevator, and full surveillance system ensure convenience, security, and discretion. This is Malibu living at its finest, an extraordinary estate that embodies the coastal lifestyle. Private showings available by appointment.

Malibu, CA 90265
7200
sqft7
Beds9
Baths Set just above the coastline in Trancas Malibu, Anacapa is a newly built contemporary estate offering panoramic Pacific Ocean views and exceptional privacy. The residence spans approximately 7,200 square feet and includes seven bedrooms and nine bathrooms, with a separate guest house, private cinema, and fitness studio. The architecture emphasizes clean lines and natural materials, with stone, wood, and expansive walls of glass that invite ocean light and coastal breezes throughout the home. Open living spaces flow effortlessly to oversized terraces and a striking infinity pool overlooking Point Dume and the Santa Monica Bay. Designed with sustainability and resilience in mind, the property includes a comprehensive solar system with battery storage, a private well and water storage, and an integrated fire suppression system. Located moments from Trancas Country Market, Zuma Beach, and Broad Beach, this estate delivers refined modern living in one of Malibu's most desirable locations.
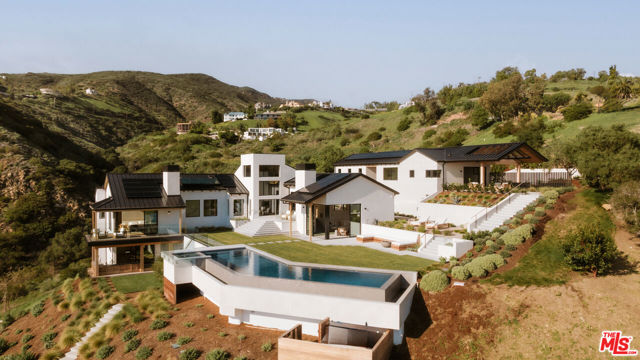
Page 0 of 0



