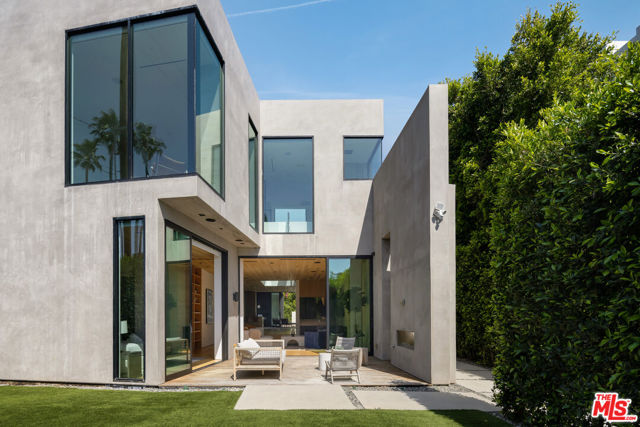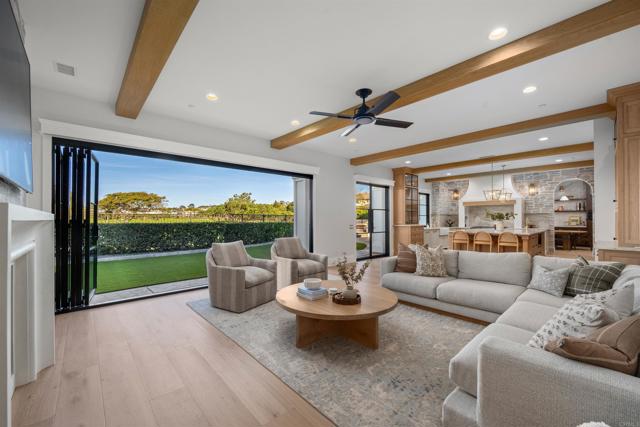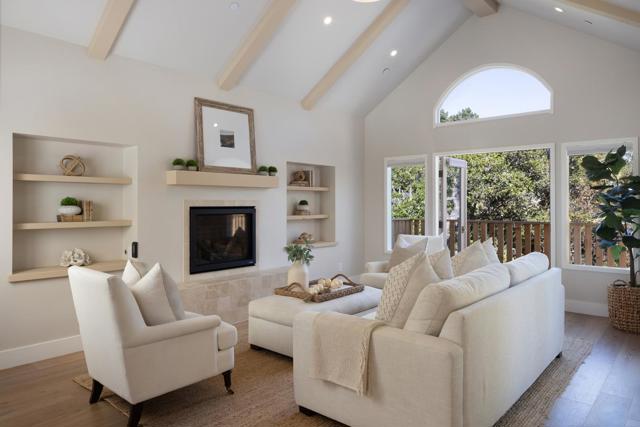search properties
Form submitted successfully!
You are missing required fields.
Dynamic Error Description
There was an error processing this form.
Encino, CA 91436
$4,295,000
5081
sqft6
Beds7
Baths Introducing The Arch House, a brand-new modern estate that embodies the perfect balance of architectural sophistication and organic warmth. Designed with intention and artistry, this residence celebrates natural materials, flowing forms, and an effortless connection between indoor and outdoor living. Step inside to discover interiors wrapped in rich wood finishes, rounded architectural edges, and sun-drenched open spaces that exude calm and elegance. Every detail has been thoughtfully curated to create a sanctuary of style and serenity. Large sliding glass walls open to a private backyard retreat, centered around a magnificent heritage oak tree the heart of the property. Here, you’ll find a sparkling pool and spa, built-in BBQ center, and multiple lounging areas that invite relaxation and entertaining year-round. A detached 1-bedroom, 1-bath ADU complements the main residence, offering flexibility for guests, extended family, or a private creative studio. Blending timeless natural beauty with contemporary design, The Arch House is more than a home it’s a living work of art where form, function, and nature exist in perfect harmony. Luxury living close to fine dining, shops and more.

Los Angeles, CA 90035
3950
sqft5
Beds6
Baths A sophisticated interpretation of modern farmhouse design, this newly constructed residence by DiNali Construction is defined by its impressive scale, refined craftsmanship, and bespoke detailing throughout. Spanning approximately 3,950 square feet, the home offers 5 bedrooms and 5.5 bathrooms, thoughtfully designed to accommodate both elevated entertaining and effortless everyday living. Upon entry, the residence reveals custom architectural accents, curated finishes, and intentional design elements that distinguish every space. Expansive living and dining areas flow seamlessly into a stunning chef's kitchen, appointed with top-of-the-line appliances, custom cabinetry, and a grand center island that serves as the heart of the home - ideal for hosting gatherings or casual family meals. Designed for seamless indoor-outdoor living, the home features multiple entertaining areas, including upper and lower-level patios that extend the living experience outdoors. The private backyard is highlighted by a contemporary pool with a dramatic waterfall feature, creating a serene yet striking focal point, while a large covered patio provides an ideal setting for al fresco dining and relaxed outdoor living. The primary suite serves as a tranquil retreat, complete with a spa-inspired bathroom and a generous walk-in closet. Each additional bedroom is generously scaled and includes its own en-suite bathroom, ensuring comfort and privacy throughout. Additional highlights include a spacious, well-appointed laundry room, smart home capabilities, security infrastructure, and thoughtfully integrated custom storage solutions. Meticulously crafted with DiNali Construction's signature attention to detail, 1742 Preuss Rd offers a lifestyle defined by comfort, elegance, and modern functionality, ideally situated in the desirable Crestview neighborhood, just moments from Beverlywood, Culver City, Beverly Hills, and the best of Los Angeles.

Corona del Mar, CA 92625
1522
sqft2
Beds3
Baths Commanding breathtaking 180-degree ocean and harbor views from nearly every vantage point, this beautifully remodeled 2-bedroom + office Seaside residence is a rare offering in the heart of Corona del Mar Village. Walls of glass and multiple viewing patios frame the coastline and water below, creating an ever-changing backdrop from sunrise to sunset, just one short block from the beach. Designed to showcase its extraordinary setting, the open living room is defined by soaring vaulted, beamed ceilings, clerestory windows, and a fireplace with an expansive hearth and mantle, all positioned to capture the sweeping views. The stunning kitchen features expansive marble quartz countertops, generous cabinetry, and a wrap-around breakfast bar, ideal for entertaining while taking in the scenery. The spacious primary suite is a true retreat, offering spectacular ocean views and a luxurious bath complete with a spa tub, dual vanities, a dedicated makeup vanity, and a well-appointed walk-in closet. A rare 3-car garage adds both convenience and value to this coastal residence. Live the Village lifestyle on one of Corona del Mar’s most coveted stretches, with unparalleled access to world-class beaches, acclaimed restaurants, charming boutiques, parks, the Oasis Senior Center, and premier shopping, all just moments from home.

Laguna Beach, CA 92651
2191
sqft4
Beds3
Baths Perfectly positioned just moments from the sands of Victoria Beach in South Laguna, this rare coastal triplex offers exceptional flexibility, ocean views, and compelling income potential in one of Orange County’s most desirable seaside enclaves. Ideal as a lifestyle investment, vacation getaway, or long-term hold with strong upside, the property is uniquely configured with three independent living spaces, each featuring full kitchens and living areas. An increasingly rare opportunity near the beach. The upper residence enjoys sweeping Pacific Ocean and Catalina Island views through expansive windows, creating a light-filled retreat with two bedrooms, one bath, a cozy fireplace, and a front-row seat to coastal sunsets. Below, a one-bedroom, one-bath residence with a charming loft provides additional versatility, while a detached one-bedroom cottage offers a private escape complete with its own stone patio and sun-drenched deck . Ideal for guests or rental use. Throughout the property, open-beam ceilings, abundant natural light, wood flooring, and inviting architectural details add warmth and timeless character. Two single-car garages provide valuable off-street parking. An undeniable asset this close to the sand. Whether enjoyed as a full-time residence with supplemental income, a multi-generational compound, or a pure investment play, the property offers multiple revenue streams and strong ARV potential in a premier coastal setting. Located just minutes from the Montage Resort, Victoria Beach with its iconic Pirate’s Tower, acclaimed restaurants, art galleries, and boutiques of downtown Laguna Beach, this is a rare opportunity to own a versatile, income-producing asset while embracing the quintessential Laguna Beach lifestyle.

Los Angeles, CA 90046
4031
sqft4
Beds5
Baths An architecturally striking modern compound set on an expansive private lot in prime Beverly Grove, offered fully furnished and designed for elevated indoor-outdoor living. This resort-style contemporary smart home blends warmth and sophistication through an open floor plan, rich oak flooring, and expansive floor-to-ceiling glass that fills the interiors with natural light. The main level is thoughtfully composed for both daily living and entertaining, featuring a fire-sided living area, formal dining space, and a chef's kitchen outfitted with premium stainless-steel appliancesseamlessly opening to curated outdoor entertaining areas. Gated and private, the backyard retreat includes a custom pool and spa, along with multiple lounge spaces ideal for relaxed gatherings or refined entertaining. Floating wood staircases lead to the upper level, where the primary suite is a serene sanctuary featuring a fireplace, floor-to-ceiling windows, a private patio, a walk-in closet, and a spa-like primary bathroom. Two additional en-suite bedrooms and a dedicated laundry room continue the home's cohesive and refined design. Crowning the residence is a spectacular rooftop deck with panoramic city views, complete with dining and lounge areas and a wet bar, creating an exceptional setting for entertaining. Ideally located moments from The Grove, Beverly Center, world-class dining, shopping, and nightlife, with easy access to the Sunset Strip and major freeways, this one-of-a-kind offering delivers the ultimate blend of architectural sophistication, lifestyle appeal, and effortless luxury living in Beverly Grove.

Los Angeles, CA 90035
4260
sqft6
Beds7
Baths A sun-filled modern masterpiece designed for effortless entertaining and elevated everyday living. Spanning approximately 4,260 square feet, this exceptional home offers six bedrooms and six-and-a-half bathrooms with a thoughtfully designed, open layout ideal for both comfort and style. Skylights and expansive windows throughout flood the home with natural light, creating a bright, airy ambiance. A stunning formal dining room with large windows serves as a true showpiece perfect for hosting memorable gatherings while enjoying abundant daylight. The chef's kitchen is outfitted with top-of-the-line stainless steel appliances, custom white oak cabinetry, white oak flooring, a walk-in pantry, three sinks, two dishwashers, and a full-size refrigerator and freezer. Large sliding doors from the kitchen and breakfast area open to the backyard, while expansive sliding pocket doors off the living room create seamless indoor-outdoor flow, ideal for entertaining and relaxed California living. A striking wine display adds a refined architectural focal point. The versatile floor plan includes four bedrooms upstairs and two downstairs, along with a dedicated office. The primary suite is a luxurious retreat featuring a spacious walk-in closet, a spa-inspired bathroom with dual sinks, dual shower heads, a soaking tub, and access to a generous private balcony. An additional front-facing bedroom also enjoys its own expansive balcony. Crowning the home is an impressive rooftop deck offering breathtaking 360-degree views of the mountains, Century City skyline, and the surrounding cityscape an exceptional space for entertaining or unwinding above it all. Additional highlights include a gated front entry and custom cabinetry throughout. Ideally located in a highly central Los Angeles setting, the property offers convenient access to Beverly Hills, Century City, Culver City, and beyond, as well as nearby places of worship, dining, and premier retail. A light-filled, spacious modern home designed for elevated living and unforgettable entertaining.

Calabasas, CA 91302
4740
sqft5
Beds6
Baths Absolutely stunning single-story residence tucked away on a quiet cul-de-sac within the prestigious 24-hour guard-gated Mountain View Estates in prime Calabasas. This newly renovated approx. 4,750 sq ft home offers 5 bedrooms and 6 baths on an expansive 18,300 sq ft corner lot, seamlessly blending modern luxury with quintessential California indoor-outdoor living. A dramatic pivot entry door opens to a light-filled showplace featuring soaring ceilings, wide-plank hardwood floors, and oversized retractable doors that create effortless flow to the outdoors. The expansive chef's kitchen is the heart of the home, showcasing a large center island, Taj Mahal quartzite countertops, custom cabinetry, brand-new Viking appliances, designer lighting, and an inviting dining area. The kitchen opens to a spacious family room with a custom wet bar, ice maker, beverage refrigerator, chic fireplace, and picturesque oversized window. Designed for entertaining, the formal dining room comfortably hosts large gatherings and holiday celebrations, while the formal living room exudes organic modern elegance with wood-beamed ceilings, a sleek Venetian plaster fireplace, and direct access to the lush backyard. The primary suite is a private retreat featuring a marble fireplace, spa-inspired bath with glass-enclosed shower, freestanding soaking tub, electric toilet, and dual walk-in closets. Three additional bedrooms are generously sized and ensuite. The oversized fifth bedroom offers flexibility as a bonus room, media room, or in-law suite. Additional highlights include a large utility room and 3-car garage with epoxy flooring and custom lighting. The resort-style backyard is designed for year-round enjoyment, featuring a covered outdoor dining pavilion with large-screen TV, serving area, beverage refrigerator, and beer tap. The redesigned pool and spa with Baja shelf, fire and water features, built-in BBQ, grassy play areas, and multiple entertaining zones complete this exceptional property. A rare opportunity to own a turnkey, one-story estate that truly checks every box; style, function, and setting.

Encinitas, CA 92024
4237
sqft5
Beds5
Baths Perfectly positioned along the 13th hole of Encinitas Ranch Golf Course, 634 Shasta is a masterfully reimagined coastal residence where thoughtful design meets elevated craftsmanship. Backing to manicured fairways with serene golf course views, this home offers a rare combination of privacy, openness, and effortless indoor-outdoor living in one of Encinitas’ most coveted locations. The homeowners have invested over $1,000,000 in a comprehensive renovation—every surface, system, and detail has been curated with intention. The result is a home that feels both timeless and current, warm yet refined. The kitchen is the heart of the home, redesigned to be as functional as it is striking. A reconfigured layout allowed for an expanded island, custom milled white oak and walnut cabinetry, Taj Mahal quartzite countertops, and a statement stone wall paired with a centrally placed fireplace. Top-tier appliances include a Sub-Zero refrigerator, freezer, and wine column, Wolf range and microwave, dual Cove dishwashers, and a Pentair water filtration system. Adjacent to the kitchen, a custom bar features refrigeration, a Miele coffee system, warming drawer, and bespoke cabinetry—perfect for entertaining. Wide-plank white French oak floors flow throughout the home, complemented by smooth-coated walls, Venetian plaster accents, unlacquered brass hardware, and custom metal door systems. Black Marvin windows (not retrofit) flood the interior with natural light while framing golf course views. The oversized primary suite is a true retreat highlighted by a spa-like walk-in shower with bench seating and adjacent freestanding tub with a view. Newport Brass fixtures, and marble finishes complete the space. The custom closet is a dream with ample space for an extensive wardrobe. Outdoors, the backyard has been fully transformed with new landscaping, turf, a hot tub, and an outdoor shower—an ideal setting to unwind while overlooking the course. The front yard makes a lasting first impression with olive trees, fresh lawn, custom architectural details, and an iron entry door. Every element of this home reflects intentional luxury and modern coastal living—634 Shasta is turnkey, refined, and truly exceptional.

Carmel, CA 93921
2322
sqft4
Beds4
Baths Nestled in the heart of downtown Carmel-by-the-Sea, this newly constructed, exquisite 4-bed, 3.5-bath luxury cottage is a rare blend of Carmel charm and refined craftsmanship. Designed by renowned architect Claudio Ortiz, every detail speaks to timeless elegance and California coastal living. Through the arched front door you are welcomed into a warm and inviting stained redwood accented home with a vaulted-ceiling living room adorned with custom shelving, gas fireplace, and radiant hydronic heat beneath engineered wood floors. The gourmet kitchen features a quartzite Taj Mahal island, skylights, and seamless flow to an Italian travertine deck, perfect for indoor-outdoor entertaining. Large windows with custom UK-imported hardware flood the home with southeast light. The main-level primary suite has a spa-like bath with a walk-in shower, underlit honey onyx counters, and a walk-in closet. Downstairs offers 3 bedrooms, a laundry room, family room, and 2 guest baths. Thoughtful details include a fresh air system, solar efficiency, tankless water heater, grade level 5 hand-troweled walls, and Montebella onyx bath counters in the guest bathrooms. With restaurants, shops, and beaches within walking distance, this is the perfect place to unwind after exploring Carmel.

Page 0 of 0



