search properties
Form submitted successfully!
You are missing required fields.
Dynamic Error Description
There was an error processing this form.
Santa Ana, CA 92701
$4,299,000
0
sqft0
Beds0
Baths VALUE ADD OPPORTUNITY! SUBMIT ALL OFFERS!! ONE OF THE CHEAPEST PRICE PER UNIT PROPERTIES IN SANTA ANA!!! We are pleased to offer for sale this well-located gated property in the highly desirable French Park neighborhood that's located in the North end of the Historic French Park neighborhood. This property is well located and next to an Elementary School, Shopping, Restaurants for tenants, and the freeway. This property is located just minutes away from the Old Orange County Courthouse, Police department, and Santa Ana Metro link Station. This newer 1978 construction community is individually metered for both Gas & Electric (tenant pays for this) with huge rental upside. This community also has on site laundry room (that is owned) and has plenty of parking space (offering both garages & covered gated parking). ONE OF THE CHEAPEST PRICE PER UNIT PROPERTIES IN SANTA ANA!!! SUBMIT ALL OFFERS!! Agents/Broker of Record takes no responsibility for the accuracy of this information. All information is deemed to be reliable, however, buyer to verify all information & to conduct their own due diligence. Please call listing office for more information.
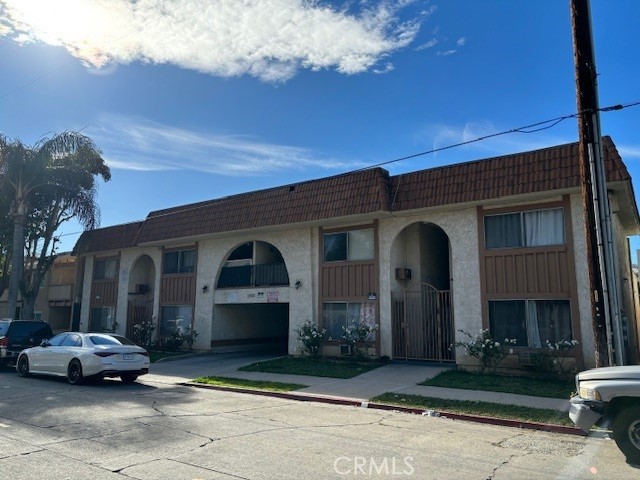
Porter Ranch, CA 91326
5464
sqft5
Beds6
Baths Step into the pinnacle of executive and luxury in this 2022 Toll Brothers estate, fully reimagined and meticulously redesigned with bespoke finishes—far beyond builder-grade—where sweeping views, resort-style living, and unparalleled craftsmanship converge in Porter Ranch’s most prestigious guard-gated enclave. This 5,464 sq ft estate on an expansive 12,756 sq ft lot features 5 bedrooms and 6 bathrooms, including a grand double-door foyer that opens to a formal living room with fireplace, a private cinema, a temperature-controlled wine cellar, and a full downstairs en-suite—perfectly designed for guests or multigenerational living. The chef's kitchen is equipped with upgraded appliances, and a dedicated laundry room with washer and dryer is conveniently located on the second level. The expansive primary suite is expansive with a lounge area with kitchenette and full bedroom for resting, it truly serves as a serene retreat with blackout roller shades, abundant natural light, and sweeping views of the San Fernando Mountains and Los Angeles cityscape. Every bedroom and bathroom has been thoughtfully customized with high-end finishes, bespoke cabinetry, and refined materials, ensuring interiors that are far beyond builder-grade. Seamless indoor-outdoor living is at the heart of the property, with resort-style grounds featuring an in-ground swimming pool with swim-up bar, raised spa, outdoor kitchen and BBQ, covered California room, Alumawood patio cover, and expansive Fleetwood sliding doors connecting the indoor spaces to the outdoor oasis—perfect for entertaining or everyday luxury. Designed for elevated entertainment and lifestyle, the home offers formal living areas, a private cinema, a wine cellar, and a downstairs en-suite that provides ultimate flexibility for hosting, relaxing, or working from home. Additional highlights include a finished 2-car garage plus a separate 1-car garage with direct interior access. Ideally located minutes from Sierra Canyon School (K–12) and close to top-tier shopping, dining, hospitals, and the 118 Freeway, this estate provides an unmatched combination of privacy, convenience, and connectivity. Situated in Westcliffe, Porter Ranch’s most prestigious 24-hour guard-gated enclave built by Toll Brothers, this residence delivers security, discretion, and elevated living at its finest.
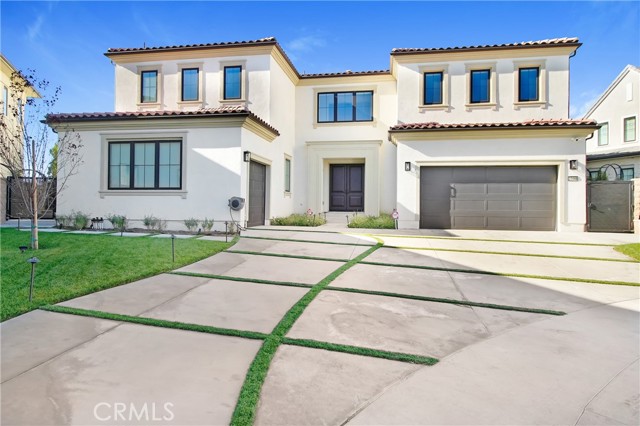
Newport Coast, CA 92657
2821
sqft3
Beds4
Baths Welcome home to 5 Secret View, an elegantly reimagined residence set within the private and guard-gated enclave of Pacific Ridge in Newport Coast. This 3 bedroom, 3.5 bath property spans approximately 2,821 square feet of refined living space, blending timeless design with modern luxury. Natural light floods the interiors, highlighting crisp white finishes, new flooring, and elevated designer touches throughout. The kitchen and dining areas open to serene garden views framed by large picture windows, while the living room centers around a statement fireplace with soft neutral tones and layered textures that create a sense of effortless sophistication and relaxation. Upstairs, the primary suite offering a perfect retreat with its spa-inspired bathroom and custom detailing. Outdoors, enjoy the California lifestyle with a built-in BBQ, outdoor fireplace, lush professional landscaping, fountains, and ambient lighting, ideal for both everyday living and entertaining. Located moments from the world-class beaches of Crystal Cove, Fashion Island, and award-winning schools, 5 Secret View embodies the essence of coastal luxury in one of Newport Coast’s most sought-after communities.

La Jolla, CA 92037
2278
sqft4
Beds3
Baths Immaculate and charming Spanish gem located on one of the best streets in the Beach and Barber Tract. This storybook residence sits on a large corner lot with exquisite gardens, lush planters, colorful blooms and is fondly called the neighborhood’s “Butterfly House.” This quintessential jewel epitomizes coastal living. In a world where privacy is becoming increasingly elusive, this property offers an opportunity for ultra-anonymity - a rare luxury near the waterfront. Bright and beachy interiors are both relaxed and refined in the 3 bed, 2 bath main residence, and 1 bed, 1 bath guest house. Well-proportioned rooms look to the ocean and mingle with salty air. Historic specimen trees dot the organic paradise. Seaside living has never looked so chic. Immaculate and charming Spanish gem located on one of the best streets in the Beach and Barber Tract. This storybook residence sits on a large corner lot with exquisite gardens, lush planters, colorful blooms and is fondly called the neighborhood’s “Butterfly House.” This quintessential jewel epitomizes coastal living. In a world where privacy is becoming increasingly elusive, this property offers an opportunity for ultra-anonymity - a rare luxury near the waterfront. Bright and beachy interiors are both relaxed and refined in the 3 bed, 2 bath main residence, and 1 bed, 1 bath guest house. Well-proportioned rooms look to the ocean and mingle with salty air. Historic specimen trees dot the organic paradise. Seaside living has never looked so chic.
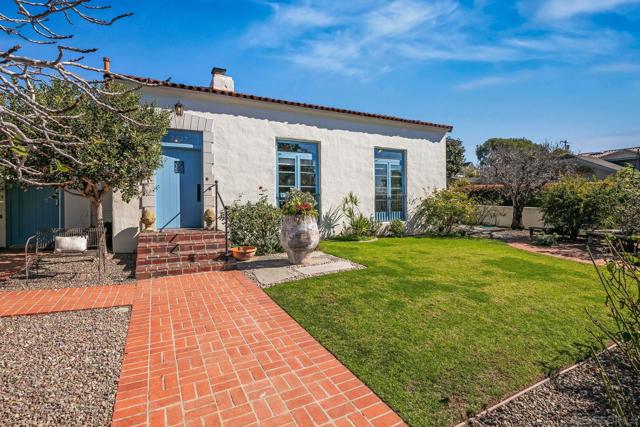
Danville, CA 94506
4741
sqft5
Beds5
Baths Discover California luxury in this stunning 4,736 sq. ft. Foothill floor plan estate, showcasing a distinctive Spanish Colonial exterior. This 5-bedroom, 4.5-bath residence combines elegance, functionality, & privacy. Soon to be enhanced with a private gate in a community of only 4 homes perched atop the hill. It offers seclusion with only neighbors on 1 side ensuring serene hillside views. The heart of the home is the open-plan kitchen and living area, anchored by rich, wide-plank hardwood floors adding warmth and sophistication. The gourmet kitchen is a chef's paradise, with top-tier appliances, custom cabinetry, & a sleek marble island ideal for both intimate meals and entertaining. The spa-inspired primary suite on the main floor serves as a private retreat, featuring a freestanding tub, glass-enclosed rainfall shower, & marble finishes. Multi-panel stacking doors on both levels open to covered patios, embracing an indoor-outdoor lifestyle. Dual laundry rooms enhance convenience. The lower level includes an expansive 2nd living area creating a cozy yet refined space for relaxation. With high-end finishes, thoughtful design, & sustainable features, this estate embodies refined luxury. Located on the right-hand side of Massara St, just past Percheron Ctits the last house.
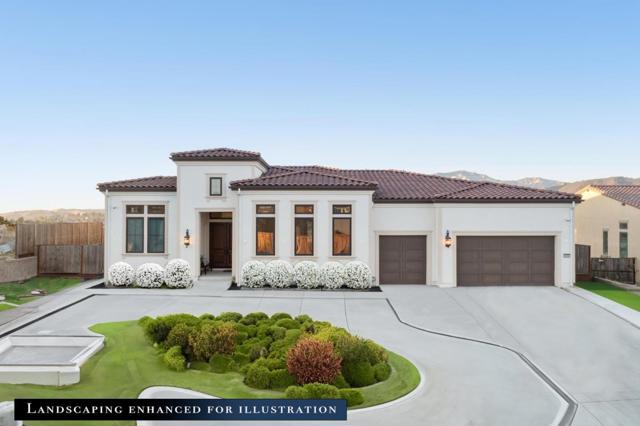
Lafayette, CA 94549-2128
3776
sqft4
Beds3
Baths Rustic charm meets refined living in this one-of-a-kind gated estate nestled in Lafayette’s coveted Reliez Valley. Set on 2.45 private acres near Briones Regional Park, this property includes a custom farmhouse, detached guest cottage & versatile auxiliary building, surrounded by serene natural beauty. A lavender-lined drive leads to the 4-bed, 2.5-bath main home featuring wide plank pine floors, cathedral ceilings & walls of windows. Enjoy a formal living room with fireplace, dining room overlooking the pool & a show-stopping modern farmhouse kitchen with custom cabinetry, WOLF range & large island. The detached cottage offers a full kitchen, bath, & open living area—perfect for guests or a private office. A separate building with full bath adds endless possibilities for a studio, gym, or guest quarters. Outdoor living shines with a sparkling pool, custom outdoor kitchen with gaucho grill & kegerator, fire pit, basketball half court, Treehouse with slide & lush gardens beneath majestic oak trees. Bask in nature & harvest fresh honey, berries & flowers. Near Briones trails & minutes from downtown Lafayette, top-rated schools & shops-this rare estate is where rustic elegance & modern comfort meet in perfect harmony. Ease of access to Hwy 24/680 & Walnut Creek.
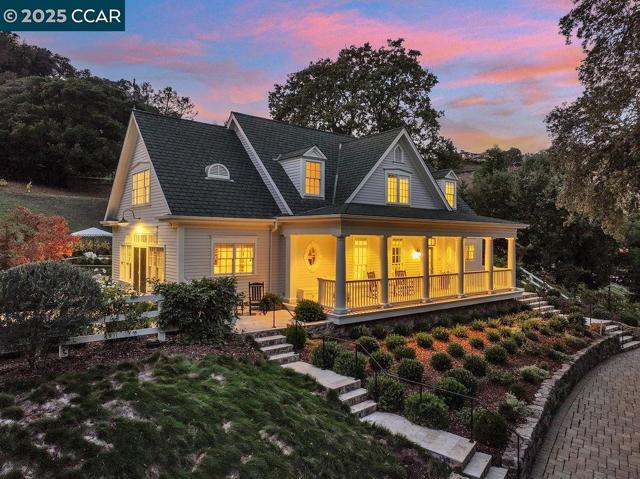
Poway, CA 92064
7838
sqft6
Beds7
Baths An Iconic French Country Estate in The Heritage Set within the gate-guarded, exclusive community of The Heritage, this Greg Agee French Country masterpiece claims a premier position on over an acre along the second hole of the world-class Maderas Golf Club. Spanning more than 7,800 square feet, this estate blends timeless architectural integrity with resort-inspired living, all framed by immersive panoramic views. A dramatic entry crowned with a dazzling chandelier welcomes you into interiors of refined sophistication—soaring ceilings, freshly refinished hardwood floors, custom millwork, and wainscoting throughout. The great room commands attention with its grand masonry fireplace, vaulted wood-beamed ceilings, and seamless flow into the heart of the home. The gourmet kitchen is a chef’s statement, boasting dual Sub-Zeros, a Viking 6-burner range with flat grill, dual Bosch dishwashers, custom alder cabinetry, and a sunlit dining area with golf course views. Formal and casual spaces—from the elegant dining room to the inviting bar—set the stage for effortless entertaining. Designed to live primarily as a single level, the residence offers a serene ground-floor primary suite with dual walk-in closets, dual water closets, and spa-inspired vanities. A handsome office, an additional ensuite bedroom on the main level, with three upper ensuite retreats ensure comfort for all. A detached one-bedroom casita adds privacy and resort style living for extended guests. Outdoors, the home transforms into a private resort: a vanishing-edge pool spilling toward the fairways. Set on a highly desirable street within the Heritage. Outdoors, the home transforms into a private resort: a vanishing-edge pool spilling toward the fairways, a dramatic waterfall spa, and a fully equipped outdoor kitchen and dining pavilion—all capturing the breathtaking backdrop of Maderas’ rolling fairways. A detailed authentic custom slate roof, motor court with 4 car garage. This estate is more than a residence; it is a legacy of artistry, elegance, and exclusivity—standing proudly among the most distinguished properties within The Heritage.
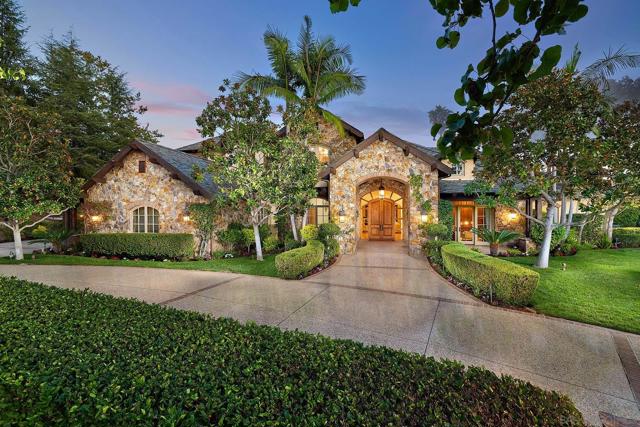
San Diego, CA 92104
0
sqft0
Beds0
Baths Presenting 4162 Arizona Street located in San Diego, California. Built in 1987 and completely renovated in 2025 including adding 5 units, this 11 unit complex is centrally located in the highly desirable neighborhood of North Park and boasts a walk score of 93. The building totals 5,326 square feet and rests on a 5,590 square foot lot. The unit mix consists of (4) two bedroom / two bathrooms, (2) one bedroom/ one baths, and (5) studios. All existing units, newly constructed units, the common spaces, and the exterior have been finished with custom design additions and finishes to appease the target rental market. Additionally there is a well designed common laundry room and parking for 9 cars. Centrally located in North Park close to El Cajon Blvd, University Ave, and Texas St, the property is walking distance to all North Park has to offer and enjoys easy drivability as well. 4162 Arizona Street present investors with the opportunity to acquire a turnkey trophy property well positioned for future cash flow and appreciation in the popular urban neighborhood of North Park.
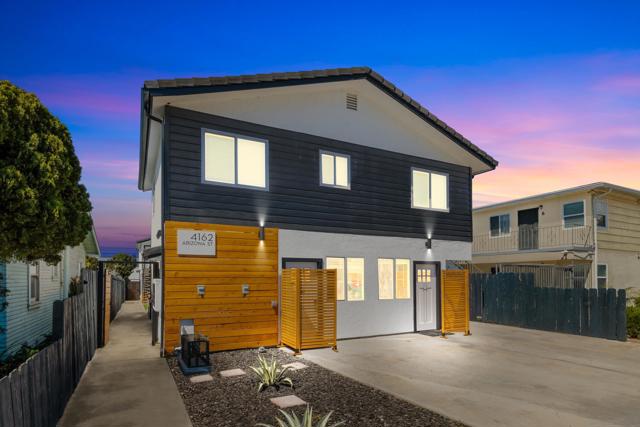
Corona del Mar, CA 92625
2784
sqft6
Beds4
Baths Located on the ocean side of PCH in the heart of the Flower Streets, this duplex presents a strong investment opportunity in one of Corona del Mar’s most sought after neighborhoods. The upper and lower units are model matches, each offering 3 bedrooms and 2 bathrooms with comfortable living spaces, cozy fireplaces, and updated kitchens and baths. The lower unit features new flooring and fresh interior paint, and the property also benefits from a newer roof. Both units offer generous outdoor spaces that enhance everyday living. French doors lead from the lower unit to a sunny front patio and yard area, while the upper unit enjoys a front balcony plus a separate, spacious deck ideal for entertaining. Each residence has access to its own washer and dryer in the garage, one dedicated parking space, and additional storage. Just moments from Big Corona Beach and the boutiques and restaurants of Corona del Mar Village, this property offers an exceptional opportunity to own in a premier coastal location.
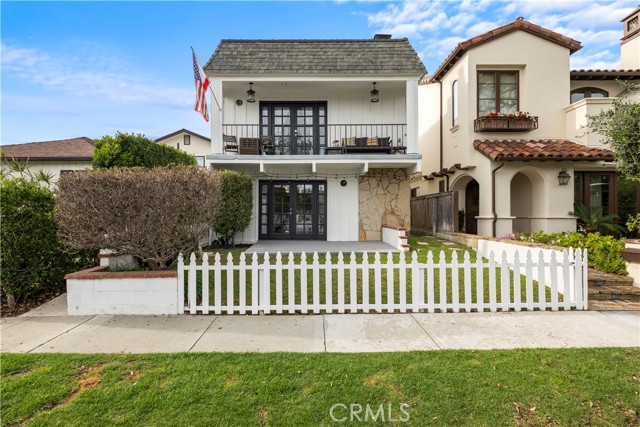
Page 0 of 0



