search properties
Form submitted successfully!
You are missing required fields.
Dynamic Error Description
There was an error processing this form.
Pacific Palisades, CA 90272
$4,300,000
0
sqft0
Beds0
Baths Build your coastal dream estate in the prestigious Huntington Palisades. First on the market in 50 years. This wide 8043 ft. lot offers elegant curb appeal on a picturesque street, providing the ultimate canvas for a custom legacy home. Experience a unique lifestyle within a short distance of a private park overlooking the ocean, full recreation park and the upscale dining and boutiques of Palisades Village. The property is surrounded by award-winning schools, scenic hiking and biking trails, and iconic sandy beaches, all while being minutes from exclusive private beach clubs. Outside the coastal commission zone. Build up to 6500 ft. (Buyer to verify). For a streamlined development process, both EPA Phase 1 remediation and Phase 2 debris removal have already been completed.
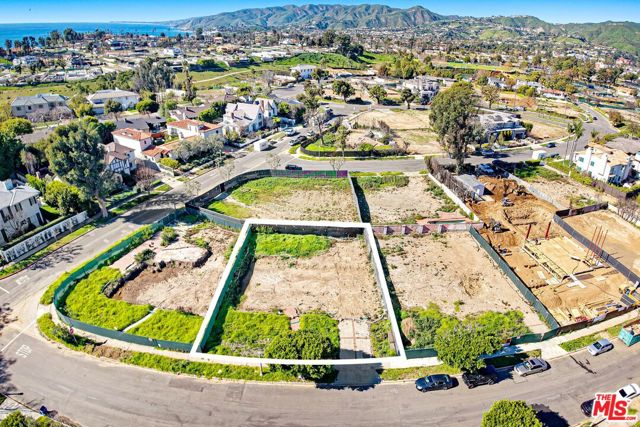
San Diego, CA 92067
0
sqft0
Beds0
Baths An exclusive sale opportunity within the beautiful Rancho Santa Fe Covenant, featuring a 39-acre parcel poised for luxury residential development. This exceptional property includes 7 approved lots designed for custom residences of 6,000+ square feet, offering expansive views, horse trails, and access through a private, scenic entry along Del Dios Highway. Each lot promises the ultimate in upscale living within a close-knit, highly coveted community. This property represents a rare chance for a developer to build upon Seller's groundwork in an area where demand for premier estates is high.
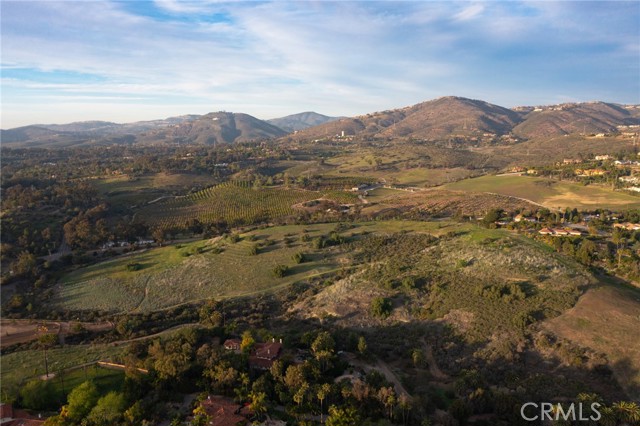
Irvine, CA 92618
4716
sqft5
Beds6
Baths Positioned within the 24-hour guard-gated community of Irvine Altair, this refined open-concept residence by Toll Brothers delivers an exceptional blend of resort-style living and modern sophistication. Thoughtfully designed for both elevated entertaining and everyday comfort, the home offers 5 bedrooms, 5 baths, and a light-filled floor plan that balances architectural presence with effortless livability. Upon entry, a grand sense of scale unfolds through soaring ceilings, custom designer light fixtures, and a striking formal dining area that creates an immediate impression of warmth and refinement. Recessed LED lighting casts a soft, ambient glow throughout, while rich hardwood floors and coffered ceilings add depth, texture, and timeless character. The gourmet kitchen serves as the heart of the home, featuring a curated blend of quartz and granite countertops, a substantial center island, stainless steel appliances, and soft-close cabinetry designed for both beauty and performance. A spacious walk-in pantry that doubles as a secondary prep kitchen allows for seamless hosting while keeping the main living area pristine. Natural light fills the living spaces through thoughtfully placed windows that balance brightness and privacy. Expansive sliding glass doors extend the interior outdoors to a covered loggia, creating an inviting setting for al fresco dining, casual lounging, or entertaining under the stars. Upstairs, the primary suite is a private sanctuary featuring dual walk-in closets, a cozy reading nook, and a spa-inspired bath with soaking tub, glass-enclosed shower, and dual vanities. A main-level bedroom with its own full bath offers flexibility for multigenerational living or guests, while a dedicated home office provides a quiet retreat. Additional highlights include a spacious upstairs laundry room and an attached two-car garage with built-in storage and EV charging. Designed for efficiency and peace of mind, the home includes fully paid solar panels, a whole-house water softener, and a tankless water heater, making it as smart as it is stunning. Residents enjoy access to an exceptional collection of world-class amenities, including a private clubhouse, state-of-the-art fitness center, three resort-style pools, tennis and basketball courts, playgrounds, BBQ pavilions, yoga gardens, EV charging stations, and scenic walking trails—just moments from the front door. This is Irvine luxury living at its finest.

Malibu, CA 90265
2587
sqft4
Beds4
Baths This mid century developed property was re-imagined with colourful Adobe features. The front garden looks out over the Pacific and the beautiful setup back yard, with sparkling pool and decks, boast views of the Queens Necklace, surrounding hills and the Getty Villa. The home provides modern living with 4 bedrooms and 4 bath, three of the bedrooms are en-suite. From your Primary Suite, the living area and kitchen you overlook the Santa Monica Mountains. Located just above PCH, a few minutes from the Beach, close to Malibu Village, Santa Monica and Pacific Palisade, enjoy the modern California Lifestyle in this retreat.

Rancho Mirage, CA 92270
4806
sqft6
Beds6
Baths Discover this exceptional Tuscan-inspired enclave nestled within the heart of Rancho Mirage. An elegant combination of dark timber beams, natural stone, and smooth stucco welcomes you into a world of sophistication. Beyond the inner courtyard, enter through reeded glass doors into a grand open-concept design featuring 15-foot cathedral ceilings, modern fireplace, and abundant natural light. Light oak floors, rich wood beams, and white shiplap create a beautifully curated, crisp aesthetic that feels both elegant and cozy. The living room flows seamlessly into the chef's kitchen, which boasts high-end appliances, a large island with seating for six, a designated dining area, and a fully-equipped butler's pantry- perfect for entertaining. A highly desirable feature of this 6-bedroom residence is an impressive 4-bedroom attached casita complete with its own full-size kitchen, living room, and laundry. Step out into your private resort! The expansive 1,500 sq ft covered patio is an entertainer's dream, complete with an outdoor kitchen with BBQ, kegerator, and fridge. True to resort-style living is a modern 44-foot-long pool with waterfalls, lounging areas, and a large fire pit perfect for evening conversations and roasting marshmallows! For ultimate convenience and sustainability, this home is equipped with smart-operated features, key amenities include integrated surround sound, ceiling-mounted Wi-Fi network, Tesla Powerwall system paired with 25 Panasonic solar panels, whole-home soft water filtration, and security cameras throughout.
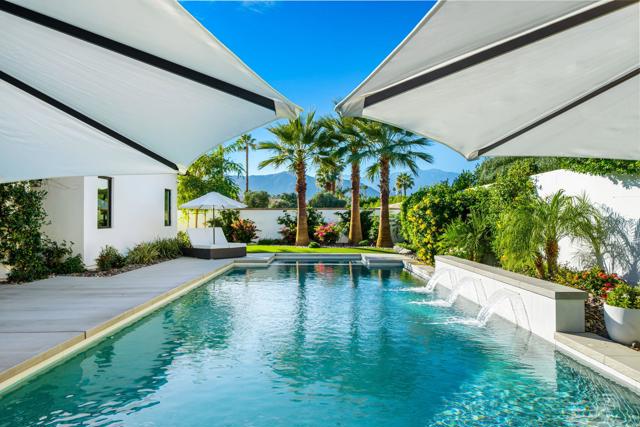
Glendale, CA 91201
0
sqft0
Beds0
Baths Proudly presenting a rare two-building industrial portfolio for sale at 604 & 608 Ruberta Avenue in Glendale. The property totals approximately 11,379 square feet of building area situated on a combined 20,405 square foot lot. Zoned IND (Industrial District), this offering provides exceptional flexibility for owner-users, investors, or industrial operators seeking a well-located asset within one of Glendale's most established and supply-constrained industrial corridors. Portfolio consists of two adjacent industrial buildings, allowing for operational flexibility, potential multi-tenant configuration, or future strategic disposition. The site layout supports efficient circulation, functional loading access, and usable yard area, making it well-suited for a variety of industrial uses including warehouse, light manufacturing, contractor use, automotive-related operations, storage, and distribution. Located in the heart of Glendale's industrial pocket, the property benefits from close proximity to major transportation corridors including the 5, 134, and 2 Freeways, offering convenient regional access throughout Los Angeles County.
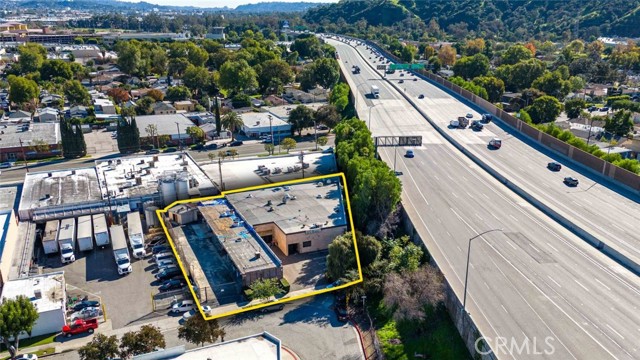
Fullerton, CA 92833
0
sqft0
Beds0
Baths Introducing a well-positioned commercial office property located at 4128 W Commonwealth Ave, Fullerton, CA 92833. Set on a generous 35,619 SF lot, this building offers 16,656 SF of flexible interior space suitable for a wide range of professional, administrative, or creative office uses. The property features adaptable floor plans and a functional layout that supports both open work areas and private office configurations. With excellent visibility along Commonwealth Avenue and convenient access to major freeways, including the 91 and 5, the location offers strong exposure and accessibility for employees and visitors. This is a rare opportunity for investors or owner-users to acquire a quality office asset in one of Orange County’s established and highly active commercial corridors. The surrounding mix of businesses and residential neighborhoods provides long-term stability and ongoing demand for office use in the area. Whether you are looking to occupy, expand, or add a reliable asset to your investment portfolio, this property offers strong potential and immediate usability.
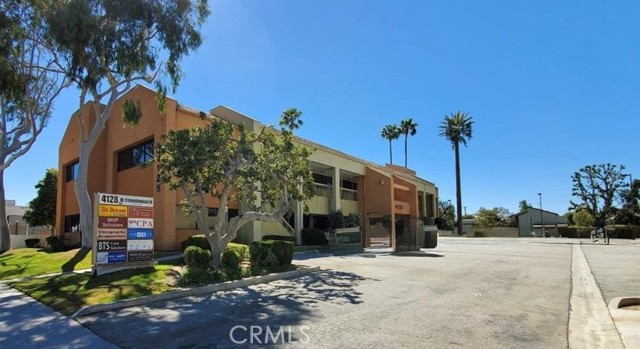
Santa Rosa, CA 95404
0
sqft0
Beds0
Baths Las Flores Apartments (The Property), houses 14 extensively renovated units, as well as a retail suite on site in the thriving city of Santa Rosa, CA. The Property's close proximity to major transportation hubs like U.S. 101 allows easy access to the rest of Santa Rosa, and the greater Bay Area. Las Flores Apartments is also conveniently located close to Santa Rosas downtown shops, dining, and entertainment options. The Property also boasts an attractive unit mix of two-bedroom, one-bedroom, and studio units that have undergone extensive improvements.
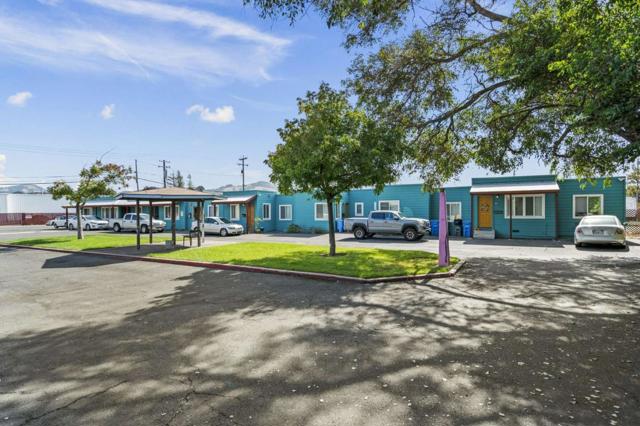
Page 0 of 0




