search properties
Form submitted successfully!
You are missing required fields.
Dynamic Error Description
There was an error processing this form.
Newport Beach, CA 92660
$19,500,000
4598
sqft8
Beds8
Baths The ultimate expression of Newport Beach’s enviable waterfront lifestyle awaits at this classic Mid-Century Modern custom home on guard-gated Linda Isle. With a location on the exclusive island’s preferred western edge, the residence offers magnificent views of Newport Harbor, evening lights, sunsets, and sailboats and yachts that gently glide by. A bayfront terrace includes a private dock for a vessel up to appx. 57’ and provides an outstanding location for impressive entertaining along the water’s edge. Boasting eight spacious bedrooms and seven-and-one-half baths, the generously proportioned home offers an equally welcoming introduction thanks to custom artist-crafted metal and glass gates that open to a large entry courtyard. Grand modern style continues indoors, where a two-story foyer is anchored by a stunning spiral staircase that appears to float on its own while illuminated by floor-to-ceiling windows. Harbor views are enjoyed upon entry to the open and bright residence, which spans approximately 4,598 square feet. Water-view entertaining is destined to be enjoyed in a fireplace-warmed living room and dining room area that opens to the bayside terrace and hosts a step-down walk-in wet bar with wine refrigerator and new quartz countertops. Brand-new quartz also graces the counters and backsplash in a large kitchen that displays frameless white cabinetry, a nook, peninsula bar, two four-burner cooktops, and a built-in Sub-Zero refrigerator. Two en suite bedrooms are located on this level and include one that is perfect as a home office. A large landing at the top of the staircase leads to six more bedrooms, including two that share a bath, an en suite with balcony overlooking the courtyard, and an en suite with spacious bath and harbor-view balcony. The primary suite is enormous and features double entry doors, an intimate lounge, private bath, fireplace-warmed sitting area, and priceless bay views from indoors and a wide balcony above the rear terrace.
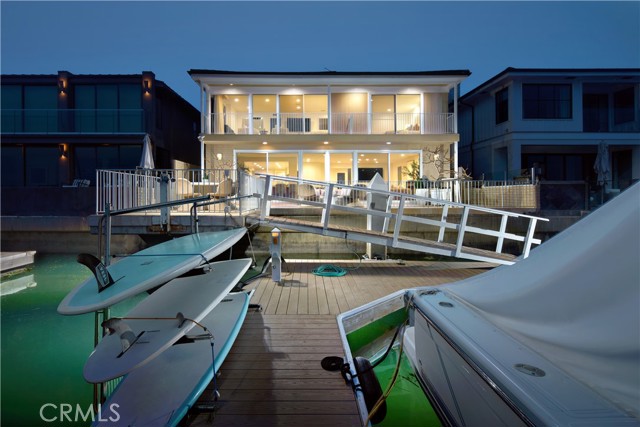
Dana Point, CA 92629
6284
sqft4
Beds5
Baths Nestled within the prestigious confines of Monarch Bay, this exquisite estate invites you into a world of unparalleled luxury & timeless elegance. Crafted by the visionary architect & designer Bob White in 2022, this ground-up construction residence seamlessly blends modern amenities with classic charm. As you enter through the guard-gated community, a sense of exclusivity & sophistication envelops you. Monarch Bay's allure is undeniable, with its pristine beaches & access to the esteemed Monarch Bay Beach Club restaurant, where Waldorf Astoria-inspired cuisine awaits. Upon arrival at the residence, prepare to be captivated by the meticulous attention to detail evident in every corner. Carefully curated antique lighting fixtures adorn the space, each with its own story to tell. From the transformed Parisian street light in the front stairwell to the enigmatic German Holophane pendant in the dining nook, these fixtures add a touch of history & intrigue to the home's ambiance. The living spaces welcome you with natural materials like combed cedar wood & limestone walls, within a free-flowing floorplan punctuated by expansive walls of glass & blackened steel which maximizes natural light & seamless indoor-outdoor living. The kitchen is a culinary enthusiast's dream, boasting top-of-the-line appliances, custom white oak cabinets, quartzite & Italian marble accents. Whether you're hosting an intimate gathering or preparing a gourmet meal for friends & family, this space offers both functionality & style. In the primary bath, indulge in spa-like luxury with Waterworks fixtures, a freestanding tub, & Calcutta marble accents. Every detail has been thoughtfully curated to create a sanctuary of relaxation & rejuvenation. From the gym bath with its Kohler Brockway sink to the sons' bath featuring Zellige tile & Phylrich fixtures, every room offers a unique blend of comfort & sophistication. Step outside to the meticulously landscaped grounds, where a pool deck adorned with Belgium blue limestone accents add a touch of coastal charm that beckons you to relax & unwind. Experience the epitome of coastal living at Monarch Bay. With its unparalleled craftsmanship, architectural artistry, & exclusive amenities, this residence offers a rare opportunity to live the life of luxury you've always dreamed of. Welcome home.
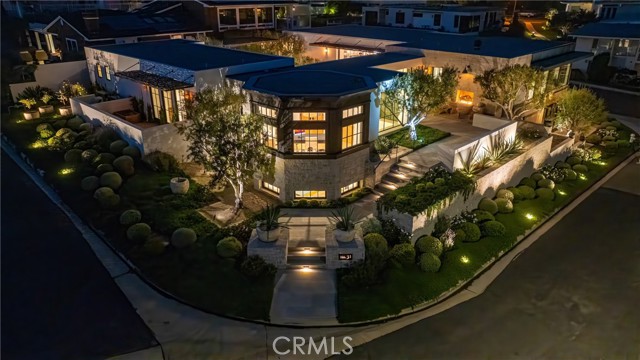
Beverly Hills, CA 90210
6777
sqft7
Beds8
Baths Casa Veleta is a reimagined Spanish jewel created by the renowned luxury home design and build partnership of Aeries Development and AMG. Fresh from a total renovation completed in 2025, classic 1920's details embrace modern day conveniences. Behind a high hedge and past a wrought iron gate, a glamorous fountain and outdoor fireplace invoke historic Montecito. The courtyard sets the stage for a sensory experience beyond. Bathed in light, the entry stair hall and all interior walls are clad in hand-troweled plaster masterfully crafted by artisans. A grand living room with vaulted ceilings is ideal for large-scale entertaining. Elegant formal dining and wine rooms open to an outdoor kitchen and dining area. A gourmet kitchen with oversized marble island and banquette seating opens to a vast terrace and pool beyond. The primary suite is a world apart, with large marble bath, retail quality closet, and a wall of French doors opening to a private terrace with fire feature. Three additional bedrooms (with walk-in closets and en-suite bathrooms) and a common terrace space complete the upper floor. Additional features include a private office (or generous fifth bedroom) with fireplace and full en-suite bathroom, a complete chefs/catering kitchen, a gym/wellness room with sauna that leads directly out to the pool and hot tub, and a gorgeous separate guest villa/ADU. This is an exceptional opportunity to own a piece of living art on the prized 600 block of Arden. Surrounded by important estates, this is hands-down one of the finest locations in Beverly Hills. Casa Veleta is a rare gem for the most discerning buyers.
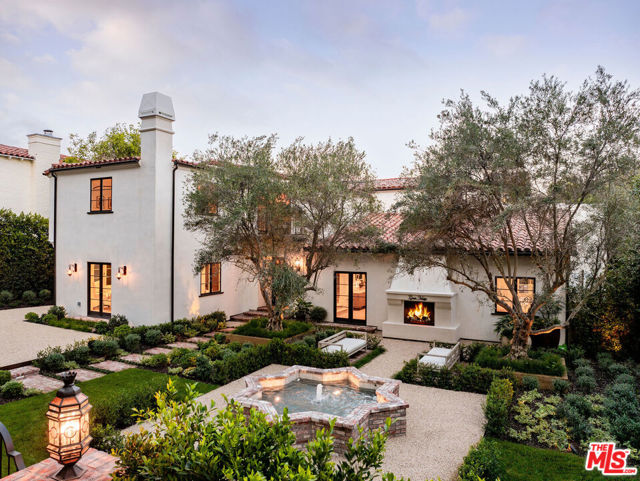
La Quinta, CA 92253
10260
sqft7
Beds8
Baths This stunning new construction at The Madison Club is a 10,260 sq ft masterpiece positioned on the 4th hole of the acclaimed Tom Fazio-designed golf course. Ideally situated with southern orientation, the estate is bathed in natural light and showcases breathtaking views of the Santa Rosa Mountains. Designed for both grand entertaining and intimate living, the residence features 7 bedrooms and 7.5 baths. A custom bar and state-of-the-art theatre create the ultimate entertainment experience, while three top-of-the-line kitchens -- gourmet, prep, and guest house -- make this home a chef's dream. Seamless indoor-outdoor living, resort-style amenities, and architectural brilliance combine to deliver a lifestyle of unmatched luxury. This estate is more than a home; it is a private retreat designed for elegance, comfort, and unforgettable memories.
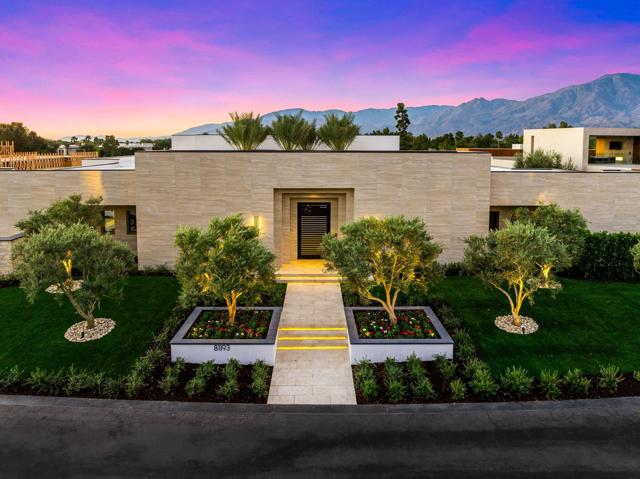
Los Angeles, CA 90077
8800
sqft6
Beds9
Baths Architectural design in collaboration with Eran Gispan of Gispan Design. Positioned in the prestigious East Gate of the highly sought after lower Bel Air neighborhood near the iconic Hotel Bel-Air, this astonishing Spanish-Mediterranean estate seamlessly blends timeless elegance with modern sophistication. As you enter, double height glass & steel entry doors bathe the house with an abundance of natural light. Massive automated sliding door systems create the ultimate California lifestyle blurring the home's resort style exteriors with organic toned interior spaces. Adorned in custom Walnut millwork the gourmet kitchen is equipped with built-in Miele and Wolf appliances only missing a Chef's kiss. The entire home is complemented by select grade hardwood floors, handcrafted plaster walls, custom travertine stonework, and light fixtures by Apparatus and Allied Maker throughout.Featuring five luxurious bedrooms, an executive office, and a state-of-the-art theater, this home is designed for both elevated comfort and non-stop entertainment. Luxurious custom plumbing fixtures by Gessi and Graff add a spa-like touch to the primary bath, kitchen, bar & powder room. On the exterior you'll find limestone balconies, hardscaping, and a limestone-clad ADU with a roof deck that accentuate the outdoor living experience. Copper gutters, custom steel and aluminum windows and doors, and lush landscaping including 125-year-old olive trees and thousands of plants create a private, serene retreat. A three-car garage completes the offering, making this property the epitome of luxury living in one of Los Angeles' most coveted areas.
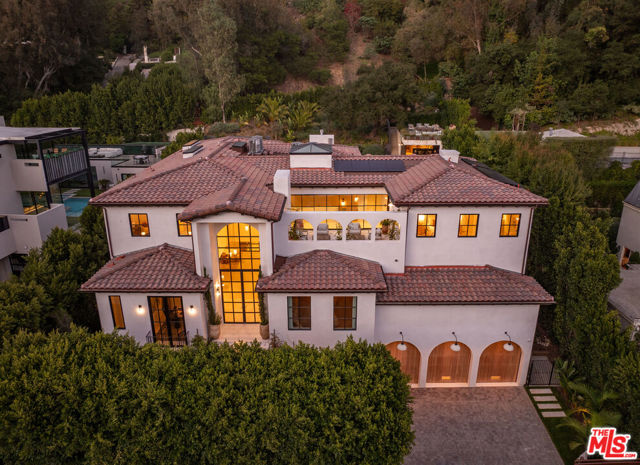
Beverly Hills, CA 90210
12498
sqft6
Beds7
Baths Rare double lot in the exclusive guard gated community of Mulholland Estates in Beverly Hills, 3364 Clerendon Road is one of the neighborhood's largest flat parcels. Perfectly positioned on a corner, the property boasts breathtaking views, an ideal layout, and grand scale. Crafted with exceptional quality, this gated estate offers a private ingress and egress motor court with ample parking, expansive lawns, and resort style amenities including a large pool, spa, sun deck, and built in grill, perfect for effortless outdoor entertaining. Enter through a double height foyer into a bar equipped family room, an elegant formal living room, a gourmet kitchen, formal and informal dining rooms, and a versatile game room. The main level also includes a spacious office, guest suite with en suite bath, powder room, and access to the three car garage. Upstairs features three guest suites with en suite baths, a home theater, and the primary suite. The primary suite is a world of its own, offering dual spa inspired baths, a sauna, steam shower, wet bar, and an extraordinary two level boutique style closet, an unmatched showpiece. This unique estate seamlessly blends timeless architectural detail with modern amenities for comfortable luxury living. A true generational Beverly Hills asset, offering unparalleled privacy and sophistication.
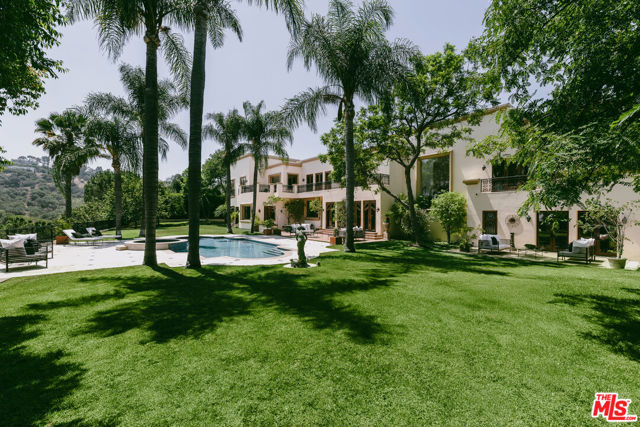
Manhattan Beach, CA 90266
4994
sqft6
Beds7
Baths Welcome to your slice of paradise on The Strand in the heart of Manhattan Beach, where coastal elegance meets Mediterranean charm in this breathtaking corner lot waterfront residence. Nestled in one of the most coveted locations in Manhattan Beach, this stunning home features a separate 2 bedroom, 2 bath unit with its own 1 car garage. The main house is a 4-bedroom, 5-bathroom home with a 3-car garage. The home exudes luxury and sophistication at every turn. As you step inside, you're greeted by an open floor plan that seamlessly blends the indoors with the outdoors, creating a perfect space for entertaining and relaxation alike. The chef's kitchen is a culinary masterpiece, boasting high-end commercial-grade appliances that cater to the most discerning tastes. Ascend effortlessly between floors with the two-stop circular glass elevator, adding a touch of modern convenience to the timeless allure of the home. The entire third story is dedicated to the lavish master suite, offering unparalleled privacy and serenity with its expansive layout and panoramic views of the azure waters beyond. Wine connoisseurs will delight in the expansive wine cellar, a sanctuary for storing and showcasing your prized collection in impeccable style. Whether hosting intimate tastings or simply savoring a glass in solitude, this cellar is sure to be a cherished feature of the home. Warmth and ambiance permeate through the home with two cozy fireplaces, perfect for chilly coastal evenings spent with loved ones. Step outside into the inner courtyard patio, where a built-in BBQ invites al fresco dining amidst tranquil surroundings. The spacious ground level family room serves as the second heart of the home,providing a warm and inviting atmosphere for gatherings large and small. With seamless access to the outdoor living area, you'll find yourself effortlessly transitioning from indoor relaxation to outdoor enjoyment, where the gentle sea breeze and breathtaking views create an ambiance like no other. The outdoor living area is a true oasis, providing ample space for soaking in the California sun or hosting gatherings against the backdrop of sweeping 180-degree white water views. Just steps from the sand, where each day and every sunset brings a new opportunity to revel in the beauty of coastal living. Experience the epitome of luxury beach living in this exquisite waterfront home, where every moment is infused with the timeless charm of Manhattan Beach.
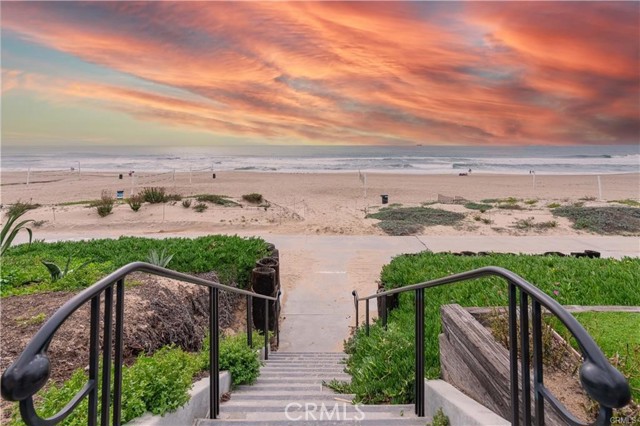
Laguna Beach, CA 92651
3852
sqft4
Beds6
Baths Set within a prestigious gated enclave on the private beach of Three Arch Bay, this extraordinary coastal residence offers a rare combination of privacy, beauty, and true oceanfront living. Just steps from the sand, the home is perfectly positioned near the beach access and surrounded by the iconic natural arches that make this cove one of the most coveted settings on the California coast. Known for its crystal-clear water and unmatched atmosphere, Three Arch Bay offers a lifestyle that feels like a private resort—every single day. Designed as an entertainer’s dream, this luxury home delivers breathtaking ocean views, spectacular indoor-outdoor living, and the kind of sunset backdrop that never gets old. With exceptional sun exposure, you’ll enjoy golden light throughout the day, dramatic evening skies at sunset, and the soothing sound of waves from morning to night. The thoughtfully designed floorplan features 4 spacious ocean-view bedrooms, 6 bathrooms, and two bonus rooms—including a private office and a charming reading nook. Additional highlights include an elevator, 3-car garage, outdoor shower, and dedicated dog run, all curated for effortless coastal living. Wake up to the ocean, fall asleep to the sea, and experience the rare magic of living on one of Southern California’s most exclusive private beaches.
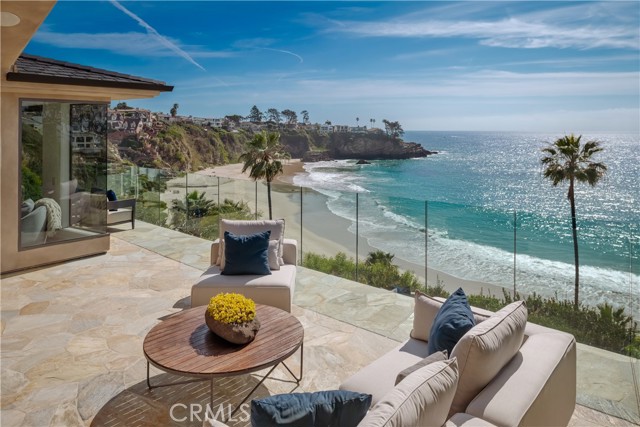
Beverly Hills, CA 90210
6594
sqft5
Beds5
Baths The DOHENY House!! 1st Time on the Market in 40 Years!! Rarely does an estate of this caliber come on the market. This recently UPDATED modern masterpiece boasts 5 bedrooms, 5 bathrooms, and nearly 6,600 square feet of luxurious living space. Fully furnished for immediate move-in! Floor to Ceiling windows and French Doors flood the home with natural light and City Views, creating a seamless indoor/outdoor experience. The main level includes grand marbled entry, Pool Table Area, Gym, oversized formal living room, a gourmet Chefs kitchen , as well as a sophisticated formal dining room. The backyard features oversized Salt Water Zero-edge Pool and Spa, Full Chefs Kitchen with BBQ and Pizza Oven. Also features CRESTRON smart systems, integrating lights, climate, fireplaces, security, surveillance cameras, and sliding gates. Motorized Shades Throughout!! Gated and Hedged for complete privacy. The location is ideal as it is walking distance to Soho House and Nightlife on Sunset Blvd! ALSO OFFERED FOR LEASE AT $59,950 PER MONTH!

Page 0 of 0



