search properties
Form submitted successfully!
You are missing required fields.
Dynamic Error Description
There was an error processing this form.
Carmel, CA 93923
$4,349,000
2244
sqft3
Beds3
Baths This stunning, brand-new modern home is located in the peaceful Carmel Woods neighborhood, just minutes from downtown's shops, restaurants, and beaches. The 3-bedroom, 2.5-bath residence offers 2,244 sq ft of light-filled living space on a ~10,000 sq ft lot. The spacious living room, featuring a striking tri-sided gas fireplace, opens onto a large deck that overlooks the tranquil forest. The beautiful gourmet kitchen includes a large island with a breakfast bar, high-end appliances, a wine closet, and an adjacent dining area. The main-level primary suite with deck access includes a walk-in closet with laundry hookups, and a spa-like bathroom with radiant heat flooring, dual sinks, soaking tub, and custom shower. Upstairs are two bedrooms with balconies, a shared bathroom, laundry hookups, and peeks of the ocean. Additional highlights include high ceilings, a stucco and cedar exterior, solar panels, an attached 2-car garage, and a large pavered driveway with additional parking space. This is an exceptional opportunity for a brand-new, turn-key home in Carmel.

Los Angeles, CA 90045
4200
sqft5
Beds6
Baths ****Under Construction*****Exceptional North Kentwood mid-block location. New construction 5 bedrooms, 5.5 bathrooms, on a 60 foot wide 8041 sq ft lot.**Property is located within the Kentwood Home Guardians Neighborhood Association**** Agent does not guarantee the accuracy of square footage, lot size, or other information concerning the condition or features of the property provided by the seller or obtained from public records and other sources and the buyer is advised to independently verify all information with the appropriate professionals.

Los Angeles, CA 90069
2560
sqft3
Beds4
Baths Spanning over 175 feet of panoramic promontory frontage and offering 360-degree views from Downtown Los Angeles to the Pacific Ocean, 8521 Hollywood is truly one of the finest view properties in the Hills. Perched at the summit of a 200+ foot driveway, this post-and-beam architectural masterpiece glistens with the backdrop of the skyline as you arrive at the property. The home has been meticulously renovated utilizing the finest materials and designer fixtures throughout. The approx 40-foot infinity edge pool is paired with a seamless transition into the spa and replete with an incredible outdoor entertaining area. The outdoor kitchen features a grill adorned in leathered quartzite and complete with an additional sink, refrigerator and ample storage. A remarkable interior roofline clad in Douglas-fir wood frames a living space crafted around an impressive California-style indoor-outdoor floor plan. The main living area offers dramatic skyline views from east to west and is anchored by a custom marble fireplace. The kitchen is a chef's dream with an eight-foot waterfall-edged marble center island, top-of-the-line appliances, and truly incredible scale. The primary suite is completely unrivaled with its bountiful dimensions, astonishing views, a sumptuous spa-like bathroom, and a substantial walk-in closet. Downstairs, the first-floor level of the home features an additional living room off of the pool deck, perfect for entertaining guests without having to utilize the main level. This level also features two additional bedrooms, including a secondary primary suite, two full bathrooms and a separate fully-equipped laundry room. 8521 Hollywood is positioned for privacy and security away from it all yet so incredibly close to the many fine restaurants, shops, boutiques, nightlife, and entertainment options of West Hollywood & Beverly Hills. The acquisition of this iconic property is truly an opportunity not to be missed.

El Segundo, CA 90245
3431
sqft4
Beds4
Baths Exceptional El Segundo location! Entertainer’s Retreat with Rooftop Views Welcome to this stunning and spacious 3,414 sq ft single-family residence offering the perfect blend of luxury, functionality, and unbeatable South Bay lifestyle. Thoughtfully designed for both everyday living and elevated entertaining, this home is packed with premium amenities and unforgettable outdoor spaces. Upstairs, the home features a private primary suite complete with a full bathroom and walk-in closet, along with three additional bedrooms—one with its own half bath and two connected by a Jack-and-Jill bathroom with dual sinks. A versatile ground-floor bedroom or office adds flexibility for guests, remote work, or multigenerational living. Inside, enjoy four gas fireplaces, a dedicated entertainment room with surround sound and wet bar, and an open-concept kitchen with soaring ceilings, a butler’s station, and an oversized walk-in pantry. Additional conveniences include central vacuum, dual-level climate control, and abundant storage throughout. Step outside to your private resort-style backyard featuring an outdoor kitchen, sparkling pool with swim-up bar, spa, fire pit, and space designed for year-round gatherings. At the top, a spectacular roof deck with 360-degree views offers front-row seating for sunsets and even Fourth of July fireworks. Additional highlights include a 600 sq ft detached three-car garage, gated carport parking, and semi-private rear alley. Garage is engineered for ADU per seller. The home has also been freshly enhanced with new exterior paint backed by a guarantee. Ideally located just steps from El Segundo Recreation Park and within walking distance to top-rated schools—5 minutes to K–8 and 10 minutes to El Segundo High School—this home truly offers the best of comfort, convenience, and coastal living.
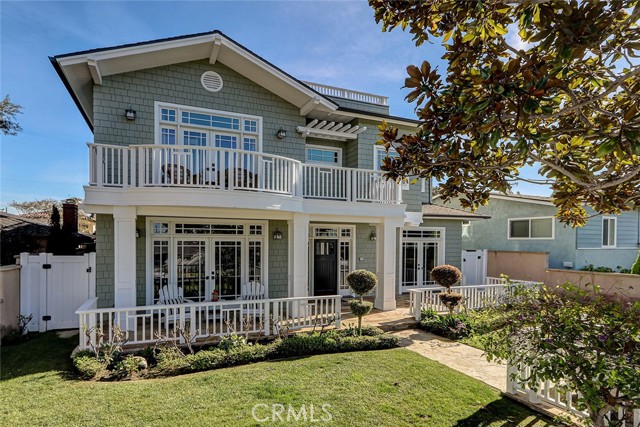
Playa del Rey, CA 90293
0
sqft0
Beds0
Baths One assessor parcel number with four (4) R1-1 lots tied together. NOT SUBJECT TO COASTAL COMMISSION. At the corner of Veragua Drive and S. Hulbert Ave. Can be purchased with other Playa del Rey R1-1 lots offered by the same seller. Please review the offering memorandum for more details. Buyer is responsible for conducting their own independent investigation to confirm the suitability of the property for development.
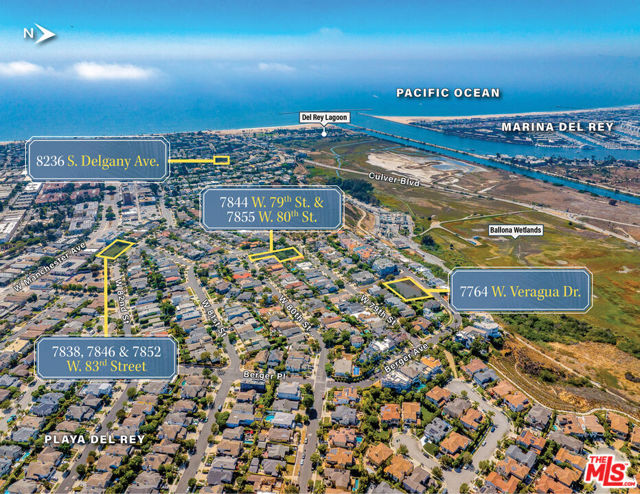
Los Angeles, CA 90049
3460
sqft4
Beds4
Baths This updated California Contemporary blends clean architectural lines with seamless indoor-outdoor living, set on nearly an acre of serene Brentwood hillside just minutes from Sunset Boulevard. Offering exceptional privacy and sweeping canyon views, this 4-bedroom, 3.5-bath residence is designed for refined living and effortless entertaining. A thoughtfully designed open floor plan is complemented by a state-of-the-art automation system allowing control of lighting, climate, and security at your fingertips, along with whole-home water filtration and an advanced ventilation system. Italian terrazzo tile and bamboo flooring add warmth and architectural character throughout. The living room features soaring ceilings, a cozy fireplace, and walls of glass that frame breathtaking views of the infinity-edge pool, fire pit, and surrounding canyons. The kitchen flows seamlessly into the dining area and living room, both opening to the expansive backyard retreat. Outdoors, a spectacular infinity pool is perfectly positioned to capture the views, accompanied by a fire pit for intimate evenings under the stars, and a barbecue area with a lounge / dining area. Multiple entertaining areas create a true resort-style setting, ideal for gatherings or quiet relaxation. The primary suite is thoughtfully situated beside the tranquil entry pond and fountain, offering a peaceful, spa-like retreat and a true sense of serenity. Additional features include a 2-car covered garage with direct access and beautifully landscaped grounds that enhance the home's quiet, private setting. A rare Brentwood offering combining privacy, views, technology, and timeless California design in an exceptional location just a block away from the popular hiking trail at Westridge-Canyonback Wilderness Park.
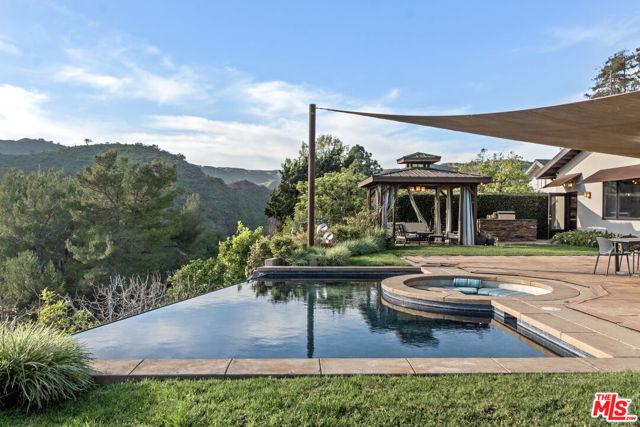
Los Angeles, CA 90025
0
sqft0
Beds0
Baths The property consists of a 6,402 SF building situated on a 6,996 SF lot, built in 1960. The building consists of (1) 3-bed/2-bath, (2) 2-bed/1-bath and (5) 1-bed/1-bath units plus a legally permissible guest room without kitchen. Please refer the attached 9A report for the guest room. Unit 4, 5 and 7 are recently renovated. New roof, new main and subpanels and new windows. Given the ideal location and in-place income, this is an excellent opportunity for an owner/user or a yield-focused investor to acquire an asset in Prime West Los Angeles area.
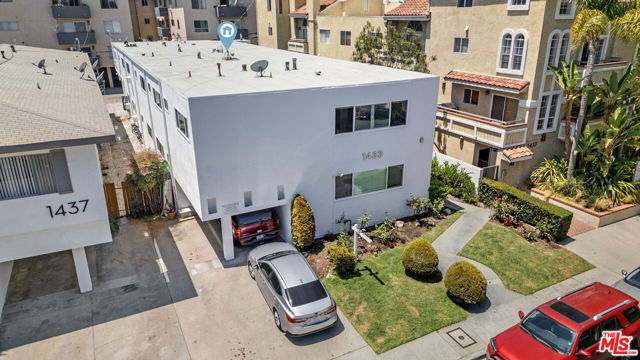
Carmel, CA 93923
3899
sqft4
Beds5
Baths Located just minutes from the Carmel coast, this beautiful, recently remodeled single-level home in the Quail Lodge community offers over 3,800 sq.ft. of refined living spaces and premium finishes throughout. Set on a sunny lot with views of the 13th green in front and the Carmel River behind, this property is a timeless blend of natural beauty and thoughtful design. The spacious living room features soaring ceilings, two skylights, gas fireplace and a versatile 7-seat bar, while the open-beamed kitchen features a large center island with breakfast bar, breakfast nook/seating area, gas fireplace and access to an enclosed patio perfect for entertaining. The luxurious primary bedroom suite is a true retreat with fireplace, oversized walk-in closet, coffee/wine bar, en-suite laundry, and a spa-like bath with jacuzzi tub and stall shower. The formal dining room, two additional bonus/family rooms and three well-sized bedrooms complete the flexible floor plan. Additional features include a wet bar with wine fridge, two laundry stations, numerous stone patios, attached 2-car garage, and gorgeous grounds with lush lawn and hot tub. Truly a rare, move-in ready opportunity for comfort, elegance, entertainment options and an elevated lifestyle in Carmels sought-after Quail Lodge.
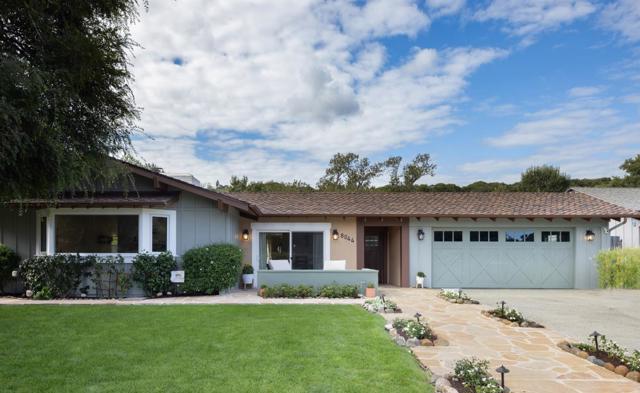
Burlingame, CA 94010
0
sqft0
Beds0
Baths This just completed duplex one-half mile from Burlingame Avenue offers front and rear units that each feel like single-family living. Only one shared wall in the adjoining 2-car garages, each with EV charging and private entry to the home. Flexible use options include living in one unit and renting the other, extended family use, or renting both units. The front home has 3 bedrooms, 2.5 baths, open living/dining with fireplace, a stunning kitchen, upstairs primary suite with designer bath, two additional bedrooms served by a hall bath. The rear home has a similar layout with the addition of a main-level office or family room that opens to a private yard. Each unit is solar-powered, has a laundry room, powder room, beautiful finishes, and engineered wood floors throughout. A prime location near Burlingame Avenue, Caltrain, and top schools makes this an exceptional investment opportunity.
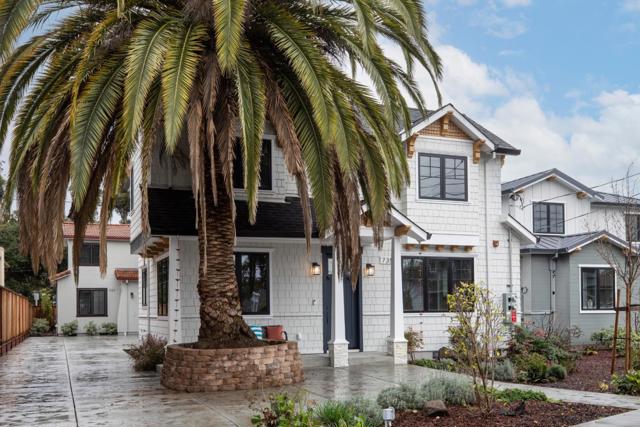
Page 0 of 0



