search properties
Form submitted successfully!
You are missing required fields.
Dynamic Error Description
There was an error processing this form.
Cambria, CA 93428
$4,350,000
1593
sqft2
Beds3
Baths Oceanfront Mid-Century Modern Estate — Main Residence and Guest Home Privately set behind a gated entrance on Cambria’s coveted Sherwood Drive, this architecturally curated oceanfront estate blends iconic mid-century design with a complete coastal modern transformation and full renovation. The sophisticated single-level main residence embraces dramatic, panoramic ocean and white-water views, while the privately situated guest home, just steps from the water’s edge and enhanced by the soothing sound of the surf, offers a serene sense of separation. Between 2020–2022, the entire estate was re-envisioned and renovated in collaboration with a well-respected architect and custom builder. The home now showcases refined finishes, warm modern materials, and a gallery-inspired aesthetic. Signature mid-century architectural elements including the curved wall, semi-circular glass line, exposed beams, and original floor lines were preserved and enhanced, grounding the home’s sculptural presence along the coastline. Inside the main residence: Raised ceilings with exposed beams and expansive picture windows, chef-caliber kitchen with Wolf appliances and waterfall island, custom cabinetry, designer lighting, artisan fixtures, and wide-plank flooring, showpiece gas fireplace, new roof, windows, doors, and refined finishes, new HVAC system with heat and air conditioning, updated plumbing and electrical, new powder bath and discreet laundry area. The guest home mirrors the same sophisticated modern design with its own private entry and beautifully finished interior, an ideal space for hosting or retreating in complete privacy. Resort-style outdoor living includes: Tranquil courtyard with sculptural concrete platforms, multiple sunset-facing terraces and oceanfront sitting areas, fire-pit lounge overlooking the waves, architectural coastal landscaping with mature succulents and ambient exterior lighting, new concrete walls, walkways, steps, with courtyard and ocean-side railing. A rare and irreplaceable oceanfront offering where iconic architecture, thoughtful craftsmanship, and modern coastal luxury converge along one of Cambria’s most captivating shorelines. Claim your place on the Cambria coast...where architecture and peacefulness come together to meet the incredible views of the sun and the sea!
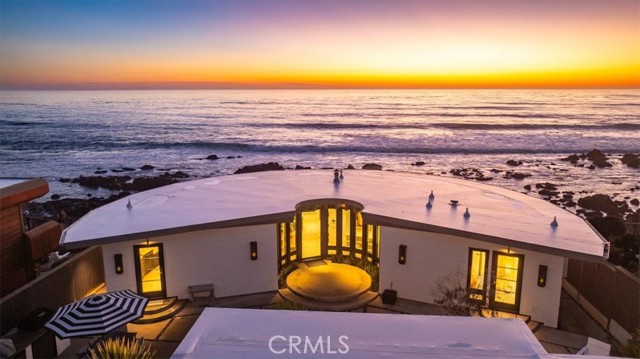
Palm Springs, CA 92264
4317
sqft4
Beds6
Baths 775 S. La Mirada is a modern, contemporary residence nestled in the prestigious Tennis Club South neighborhood of Palm Springs. This magnificent home boasts commanding views of the Coachella Valley, ensuring that you can enjoy panoramic vistas in every direction, including stunning sights of the majestic Mt. San Jacinto and the captivating Tahquitz Canyon. Approximately 4,317 square feet, this thoughtfully designed home features four spacious bedrooms, each accompanied by its own luxurious bath, along with an additional powder room and a convenient pool bathroom. Enjoy the ultimate in outdoor living with an outdoor shower and two inviting fire pits and outdoor kitchen perfect for entertaining or relaxing under the stars. Sustainability meets luxury with owned solar panels, providing energy efficiency. The primary suite is a private oasis, featuring a sumptuous soaking tub and a large shower that doubles as a steam shower, along with two primary closets for your storage needs. The heart of the home, the gourmet kitchen, is equipped with a top-of-the-line Bosch appliance package, along with an ice maker for your entertaining needs. For wine enthusiasts, a separate refrigerated wine room adds to the exceptional appeal of this property. Additional highlights include a spacious air conditioned four-car garage, ensuring ample parking and storage space. Experience the best of Palm Springs living where luxury, comfort, and breathtaking natural beauty come together in perfect harmony.

Laguna Hills, CA 92653
6267
sqft5
Beds5
Baths Situated in one of Nellie Gail Ranch’s finest cul-de-sac locations, this custom home is sure to impress. Expansive views of Saddleback Mountain and city lights. An impressive double-door entry leads to a soaring foyer with numerous windows, 6,267 square feet of light and bright living. Offering 5 bedrooms including a , spacious primary suite offering panoramic views with a private balcony, generous his and her walk-in closets plus custom crafted office/study, plus large upstairs media/game room. The open-concept kitchen seamlessly flows into the family room. Hard to find oversized garage with high ceilings and ample space for vehicles/storage. Lot extends beyond rear fence down to horse trail. Nellie Gail Ranch offers horse stables, pool, tennis/ pickleball courts, club house and parks throughout, NO Mello Roos.

Irvine, CA 92620
4600
sqft5
Beds5
Baths 60 New Dawn is expertly crafted by Taylor Woodrow and ideally situated in the heart of Northwood Pointe. This stunning residence features exceptional craftsmanship and innovative design, highlighted by the spacious downstairs primary suite at Rose Gate Estate. Located on a quarter-acre lot, it offers one of the largest parcels in this exclusive gated community. The meticulously landscaped yard showcases lush greenery, custom hardscaping, striking water features, and a pool and spa with cascading waterfalls, creating an idyllic setting for this exquisite home. Interior highlights include rich hardwood flooring, a luxurious master closet with custom built-ins, plantation shutters throughout, artfully designed lighting fixtures, and elegant crystal chandeliers. This property truly encompasses everything one expects in luxury living – a hidden oasis that’s definitely worth a visit.
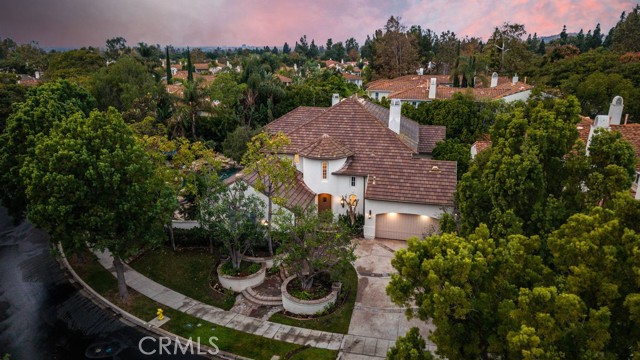
Rancho Mirage, CA 92270
7058
sqft5
Beds7
Baths In the heart of Rancho Mirage, within the exclusive guard-gated community of The Renaissance at Clancy Lane, this extraordinary Santa Barbara inspired estate offers unmatched privacy, scale, and sophistication. Encompassing 1.5 acres framed by mature hedges, the residence unfolds behind a private gated drive, where a dramatic olive tree sets the tone for the timeless beauty within. Spanning over 7,000 sq. ft., the home blends artisan craftsmanship with modern luxury. Interiors are highlighted by soaring 15-foot beamed ceilings, marble surfaces, and designer finishes throughout. The dual-island kitchen is a showpiece, outfitted with stainless steel appliances, dual refrigerators, and abundant space for both everyday living and grand entertaining. Smart home automation, owned solar, and motorized shades bring contemporary convenience to this elegant retreat. The primary suite is a private sanctuary with dual-sided fireplace, spa-inspired bath, and separate walk-in closets. Four additional bedroom suites, each with its own bath and custom built-ins, provide comfort and privacy, while an attached casita in a separate wing welcomes guests or extended family. A generous den/media room provides versatility for work or leisure. Outdoors, the estate transforms into a true resort. Expansive covered living areas, a stone fireplace, and built-in kitchen with BBQ, refrigerator, and ice maker creates the perfect spot for gatherings. A full-sized lighted sport court, playground, turf lawn, orchard, and professional landscape lighting enhance the grounds. At the center is a spectacular 75-foot saltwater pool with waterfall, slide, diving board, and spa, all positioned for dramatic southwest mountain and sunset views. A rare offering of scale, beauty, and amenities, this home embodies the absolute pinnacle of desert living.
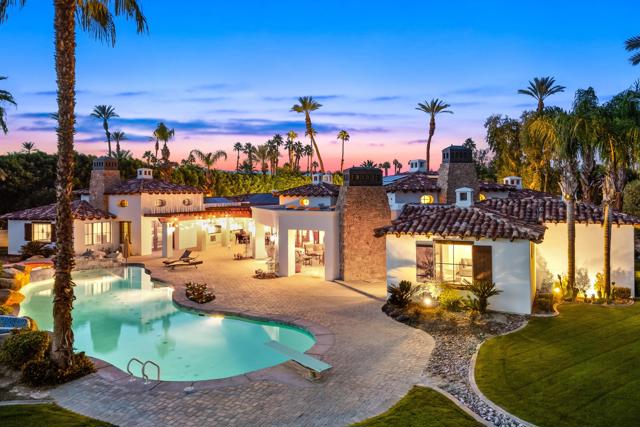
Malibu, CA 90265
2939
sqft3
Beds3
Baths Introducing this exceptional Santa Fe-Contemporary style Malibu retreat with sweeping ocean views and coveted La Costa Beach Club rights. Set on a private 1.57-acre promontory 600 feet above the Pacific with sweeping 270 degree views, this fully gated estate offers a rare convergence of privacy, architectural integrity, and natural beauty. Every detail has been thoughtfully curated to embrace its spectacular setting, with panoramic vistas stretching from Palos Verdes and the Queen's Necklace to Catalina Island, the Santa Monica Pier, and the surrounding canyons. Framed by meticulously landscaped, drought-tolerant gardens and a manicured grassy lawn, the home has been extensively remodeled and combines contemporary living in a peaceful mountain setting. Enter through a dramatic 200-foot driveway to the beautifully designed single-level home, featuring soaring 10- to 16-foot ceilings, clerestory windows, and walls of glass that invite natural light and unfolding ocean views from nearly every room. The open-concept living spaces are anchored by a great room with a newly built slip stone fireplace and custom walnut display shelving, seamlessly flowing into the dining area. French doors open to a backyard oasis featuring a 40' Italian porcelain patio with a pergola, gravel fire pit terrace, al fresco dining area, and a sunken citrus gardenperfect for entertaining. The chef's kitchen boasts Columbia custom cabinetry, a waterfall-edge Pental quartz island with a breakfast bar, and top-of-the-line appliances including a 48" KitchenAid refrigerator, Bosch gas cooktop, Electrolux double ovens, and a Superior wine cabinet. There is an adjoining media room with a built-in 68" flatscreen and exterior access to a barbecue patio. The spacious primary suite enjoys head-on views of the Pacific and sparkling city lights, with direct patio access, a large walk-in closet, and a spa-inspired bath with a double vanity, shower, and soaking tub. There are two additional guest bedrooms with stunning mountain views, including one currently set up as an office. Additional amenities include a Sonos surround sound system, engineered French White Oak flooring, a security system with cameras, a two-car garage with epoxy flooring, and ample parking. Enjoy an exclusive deeded membership to the La Costa Beach Club and tennis courts, offering the ultimate in resort-style Malibu living. The property also includes a deeded road membership with access via a guard-gated private road, providing a direct route to PCH in just minutes. Ideally located in Eastern Malibu with convenient access to Santa Monica and the Westside, beaches, hiking trails, and more. This is a one-of-a-kind property with unparalleled privacy and refined design in an unmatched Malibu setting! There was previously a 1 bed / 1.5 bath detached guest house that was lost in the Palisades fire.

Redondo Beach, CA 90277
3000
sqft4
Beds4
Baths Perched above the coast, this beautifully reimagined Spanish Montecito residence commands sweeping ocean views, city views and mountain views stretching from Catalina to Malibu, to Culver City, to downtown LA and beyond. Every inch of this residence was redesigned with intention, vision, and unapologetic confidence. Classic Montecito proportions meet Tulum’s raw natural elegance, warm woods, and hand-selected stone. Spanning approximately 3,000 SQFT (BTV), this home offers 4 bedrooms plus an Office and 3.5 bathrooms on a generous 7,910-SQFT lot (BTV). A reversed OPEN floor plan elevates daily living, placing the kitchen, dining, and living spaces upstairs, where iron-arched doors open to a wrap-around ocean-view balcony—framing the horizon like a live painting. Natural light pours in from sunrise to sunset, and city twinkling lights at night. The kitchen is refined, elegant and functional, featuring custom cabinetry, a substantial center island, Taj Mahal porcelain counters, high-end appliances and a walk in pantry. The primary suite is a private retreat, opening to its own patio—quiet, serene, and removed from the world. The spa-like bath features hand trowel concrete, a soaking tub, a walk-in shower, a double vanity, and a spacious walk-in closet. A second ensuite bedroom on the same level offers comfort and privacy for guests. Two additional bedrooms, a full bath, a laundry closet, and a flexible living or office space with its own bar opening seamlessly to the backyard ideal for work, rest, or hosting extended stays. The landscaped backyard is tiered and intentional, designed for both gathering and solitude. Fire pit, lawn, and multiple seating areas create moments throughout the day, while upper tiers capture ocean views. Moments from the beach, Riviera Village, dining, shopping, and scenic coastal paths this is a home that understands how people actually live. Meticulously finished. Deeply comfortable. A rare balance of soul, view, and livability.

Los Angeles, CA 90077
2816
sqft4
Beds4
Baths Privately gated and newly remodeled, this modern Santa Barbara Spanish home is a serene Bel Air retreat with beautiful views! 4 Bedroom / 3.5 bath residence has been thoughtfully reimagined interior with contemporary finishes and abundant natural light. Home features a primary suite on 1st floor and another on 2nd floor each with private outdoor space! Warm and inviting living spaces open seamlessly to outdoor terraces surrounded by lush landscaping, offering privacy & an ideal indoor-outdoor lifestyle. Also Available for Lease.
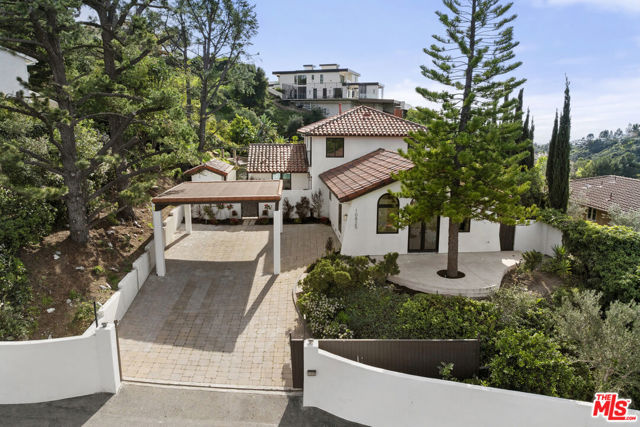
National City, CA 91950
0
sqft0
Beds0
Baths Located at an extremely busy signalized corner in the heart of National City. Excellent location with very high traffic, great for business exposure. This 7 unit retail center was fully remodeled in 2019. Many of the tenants are long term tenants. This area has seen a lot of growth and redevelopment of the near by properties. Highly desired area that is close to freeway access.
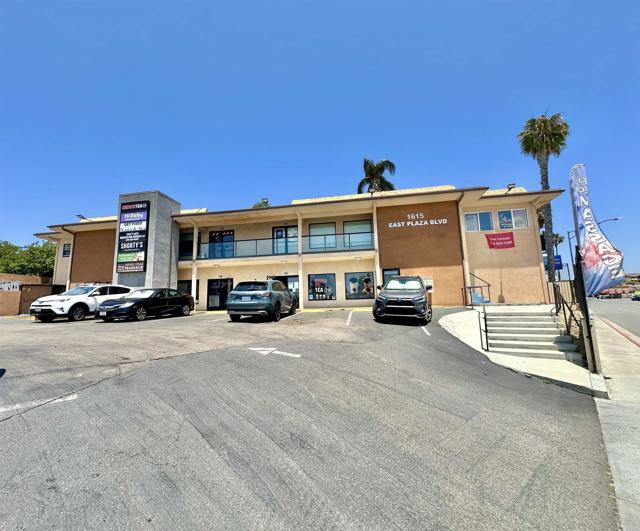
Page 0 of 0



