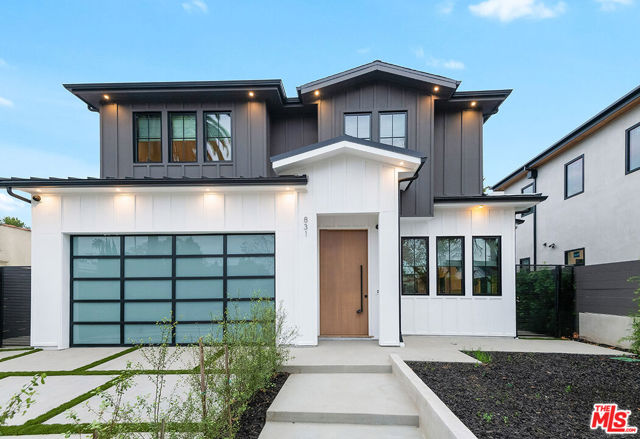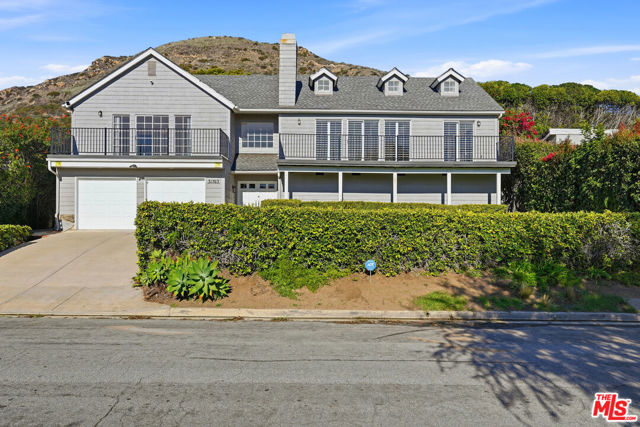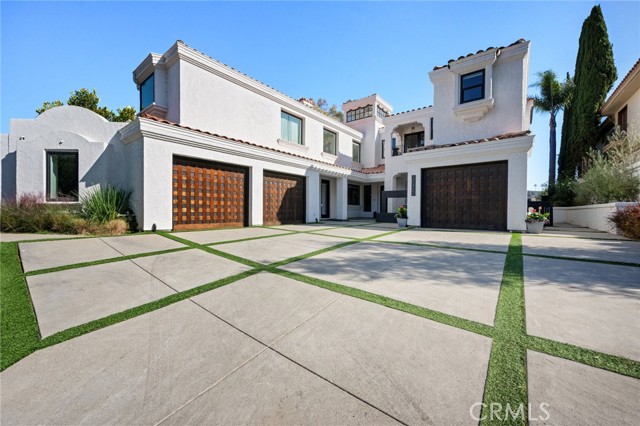search properties
Form submitted successfully!
You are missing required fields.
Dynamic Error Description
There was an error processing this form.
Palos Verdes Estates, CA 90274
$4,395,000
1668
sqft3
Beds4
Baths Architectural Masterpiece by Richard Neutra – Malaga Cove. Step into history (and a little architectural legend) with this all-steel residence, one of Richard Neutra’s most exacting and delightfully over-engineered designs. Perched at the southwest corner of the northwest corner of prestigious Malaga Cove, the home enjoys a 270° due west-facing panorama of the Palos Verdes Cove and the endless Pacific—basically front-row seats to the world’s most reliable sunset show. Commissioned by Dr. Beckstrand, the home gave Neutra the freedom to experiment like a mad scientist in a drafting room—debating the exact gauge of aluminum light troughs, perfecting the connection of steel sash windows, and designing sliding glass-and-steel doors so guests could drift between the living room and patio without spilling a drop of their drink. When the HOA insisted on Spanish tile roofs, Neutra politely disagreed… and found a way to make it work anyway, designing parapets that kept his modernist vision intact. Acting as his own general contractor, he chased bids for everything from major steelwork to the andirons by the fireplace, because no detail was too small for his obsession. This isn’t just a home—it’s a living piece of architectural art with the Pacific Ocean as your backdrop and a designer who thought of everything so you wouldn’t have to.

Los Angeles, CA 90046
5036
sqft5
Beds6
Baths One of the finest examples of blending organic and modern design, this stunning West Hollywood home redefines luxury living with elegant design and state-of-the-art amenities. Spanning over 5,036 square feet, this smart home is a masterpiece of seamless, light-filled spaces and designer finishes. The grand primary suite impresses with double-entry doors, soaring ceilings, a walk-in closet, and a luxurious spa-inspired bathroom. The gourmet chef's kitchen features custom countertops, high-end Sub-Zero and Wolf appliances, and a butler's pantry. The open kitchen and family room flow into the outdoor living space, creating a true indoor-outdoor experience. This home is thoughtfully equipped with a dual electric car charger in the garage and a state-of-the-art whole-house water filtration system with water harmonizing, ensuring comfort and convenience at every level. Perfect for entertaining, the property includes a private courtyard with an outdoor BBQ, a beautifully landscaped backyard, and a private, state-of-the-art movie theater. With Control4 home automation, this property balances classic elegance with cutting-edge convenience, making it a standout retreat. Owner has record of previous city approved permit for a 10" x 26" pool with 10" x 5" hot tub.

Malibu, CA 90265
2814
sqft4
Beds3
Baths Located in the prestigious and highly sought after Broad Beach neighborhood, this ocean view Cape Cod style home offers the ultimate Malibu lifestyle with steps to the beach and private beach access on the Ocean side of Pacific Coast Highway. Located on a quiet cul-de-sac directly across from scenic Sea Level Beach, the property delivers a rare blend of privacy, coastal charm, and everyday convenience for surfing, strolling , and biking along Broad Beach Road. This 4-bedroom, 3-bath residence features a bright, open floor plan with vaulted ceilings, wide-plank wood floors, and a fireplace-anchored living room that opens to a large balcony with ocean views, ideal for morning coffee or sunset entertaining. The open concept kitchen flows seamlessly into the dining and family areas, creating an inviting space for both daily living and hosting.The spacious primary suite serves as a private retreat, complete with its own ocean view balcony, walk in closet, and en-suite bath with soaking tub and walk-in shower. Three additional bedrooms offer flexibility for family, guests, or a home office. Enjoy outdoor living with a grassy front yard and fenced backyard, perfect for relaxing and entertaining. An oversized two car garage with additional storage provides convenience and functionality. Centrally located near Malibu High School, Malibu Junior High School, and nearby elementary schools on Morning View Drive, as well as private schools close by. Just minutes from Trancas Country Market, Starbucks, grocery stores, boutique shopping, and top rated restaurants. A rare opportunity to own in one of Malibu's most desirable beachside communities.

Beverly Hills, CA 90210
3414
sqft4
Beds4
Baths Tucked into one of Angelo Drive's most coveted enclaves, this masterfully renovated mid-century residence blends classic 1960s architecture with elevated contemporary upgrades, thoughtfully integrated to preserve the home's mid-century character. Set on a secluded drive just moments above Sunset Blvd, the property offers unmatched privacy and tranquil treetop outlooks.Beautifully reimagined, the approx. 3,400 SF floor plan includes 4 bedrooms and 4 refined baths, with expansive, sun-filled living spaces framed by restored French doors and oversized windows. A deep wraparound balcony connects the living room, dining room, and primary suite, creating a seamless indoor-outdoor flow. The sun-washed chef's kitchen features a generous stone-topped island, premium stainless appliances, custom cabinetry, and a sunlit breakfast nook. The primary suite opens directly onto the terrace and enjoys serene garden views and a spa-inspired bath with dramatic stone finishes, large walk-in shower, and a deep step-down soaking tub. Curated upgrades throughout include new flooring, renovated bathrooms, designer lighting, refreshed finishes, and improved systems. The grounds include mature landscaping, a spacious terrace for dining and lounging, and a wide motor court with covered parking. A refined, mid-century retreat in one of BHPO's most discreet pockets-offering privacy, architectural charm, and effortless access to Beverly Hills, Holmby Hills, and top-rated Warner Avenue Elementary.

Palm Desert, CA 92260
5779
sqft4
Beds6
Baths Nestled in the prestigious BIGHORN Golf Club, this custom desert contemporary home is perched on a 0.72-acre lot, ensuring privacy and panoramic mountain views. With a generous 5,779 square feet, the home is designed for ultimate indoor/outdoor living. As you step inside, you'll immediately be captivated by the open layout & abundant natural light flowing through the large sliding glass doors that effortlessly disappear into the walls. The seamless transition from interior to exterior allows for an immersive experience of the tranquil gardens, mountain vistas, and the serene ambiance of the desert surroundings. The professional-grade gourmet kitchen is a chef's dream, featuring 2 warming drawers, a 6-burner cooktop, double ovens, a Subzero Legacy glass-door refrigerator, and a vast center island perfect for guest interaction as culinary creations come to life. The recently updated kitchen cabinets add a contemporary touch to this already impressive space. The elegant living room offers soaring tongue-and-groove wood ceilings, a dramatic floor-to-ceiling rock-featured fireplace. This custom-designed home boasts 5 rooms including an office/den & guest casita. 7 baths include a pool bath with an outdoor shower. The formal dining room overlooks a secondary pool w/cascading waterfalls & fruit trees. The primary bedroom retreat is a true sanctuary, featuring a spa-inspired bath w/2 separate vanities, 2 toilet rooms & 2 walk-in closets. The gracious guest house offers a cozy living room area & a mini kitchenette, offering privacy & comfort for your guests. All 3 lovely guest ensuites feature sliding doors to private patios w/ mountain views for ultimate relaxation. Relax in resort-style backyard oasis, where the outdoor living room features a fireplace, TV, built-in ceiling heaters, with direct access to the stunning lagoon-style pool with a swim-up bar, complete with waterfall & in-pool bar stools to belly up to the large built-in outdoor kitchen & BBQ Island Bar- perfect for poolside parties, dining or drinks. Wine cellar room, Garage for 2 cars & 2 golf carts. Elevator to the main living area. Large owned solar system Installed 2019. 5 newer Bosch heat pumps. Furniture Negotiable

San Jose, CA 95125
3839
sqft5
Beds5
Baths Situated on a picturesque street in Willow Glen, this stunning 5-bedroom, 4.5-bathroom Thomas James Homes residence is designed to delight. This Farmhouse-style home makes hosting a breeze with the expansive dining and living spaces, plus a great room with large doors to the covered patio for al fresco dining. The gourmet kitchen includes an island with bar seating, nook, butlers pantry, and walk-in pantry. The main floor comes complete with a junior suite with en suite bathroom and walk-in closet. Head upstairs to the second floor, which offers a loft, laundry room with sink and storage, 3 additional secondary bedrooms and 2 full bathrooms. Indulge in the luxuries of the grand suites walk-in closet and spa-inspired bath, which includes dual vanities, a free-standing soaking tub, and a walk-in shower.

Sherman Oaks, CA 91423
6534
sqft5
Beds6
Baths Prepare to be enchanted by the timeless elegance and grandeur of this south of the blvd estate. Character filled 5BR+5.5BA Spanish is set elegantly on its own knoll and features over 17,000 sqft of majestic grounds. The stunning ultra private property is hedged and gated, encompassing a mostly flat street to street lot with access from both Valley Vista and Roblar Pl. Emanating classic charm, the living room showcases soaring beamed cathedral ceilings, beautiful archways and a charming fireplace. Expansive paned windows bring an abundance of natural light. The home has an inviting blend of elegance and functional design with a dining room and great room adjacent to the kitchen, that lends itself to comfortable living and dinner parties. Both rooms feature french doors opening to a large patio overlooking the stunning grounds and views. The spacious chef's kitchen with center island is equipped with top-of-the-line stainless steel appliances, including a Viking stove with double oven, an additional built-in double oven, Subzero refrigerator and two sinks. The primary suite offers a peaceful retreat with french doors out to its own balcony, a fireplace with built-ins and three walk-in closets. Also included is a separate room perfect for a home office. The primary bath has a jacuzzi tub, oversized shower and double sinks. An additional living space is the downstairs family room which has double French doors leading out to a covered patio and the ensuing lush grounds. It includes a wall of picturesque windows with plantation shutters and has bar with a cozy seating area. With over 6,500 sqft this immense property includes a gym area, sauna, laundry room, dumb waiter, has mostly hardwood floors and three wood burning fireplaces. A long driveway leads from the gated entrance up to the property and its three car garage. The lush, tropical grounds include a pool, multiple patios, extensive rolling lawns, a fountain, three different kinds of palm trees, and a myriad of other gorgeous trees and flowers. This property is a grand estate from a bygone era. It's conveniently positioned just steps from Ventura Blvd and all its vibrant shops and restaurants - yet still a sanctuary, nestled in its own peaceful oasis. This is a one-of-a-kind property for those who value privacy and quality of life.

San Juan Capistrano, CA 92675
5595
sqft5
Beds6
Baths Stunning Contemporary Home on Marbella Club Country Club Golf Course. Welcome to this exceptional 5-bedroom, 5-bathroom contemporary residence perfectly situated within the 24 hour guard gated community of Marbella Estates.Designed for both luxury and comfort, this home features an imposing entryway that opens to a bright, airy interior with soaring ceilings and expansive windows that flood the space with natural light. Choose from 3 different living areas including open plan kitchen and family room with a space for dining.The well-designed floor plan includes a self-contained downstairs suite—ideal for guests, multigenerational living, or an au pair—complete with its own living area and full bath. Entertain in style with a dedicated movie room (converted 5th bedroom) perfect for private screenings or cozy family nights. The spacious primary suite enjoys beautiful panoramic views. There are a further 3 bedrooms upstairs all fitted with electric blinds and all have their own separate bathrooms.Car enthusiasts will appreciate the 2-car garage plus an additional 1-car garage equipped with two EV chargers. The expansive driveway can accommodate a further 6 cars comfortably. The home is perfect for entertaining and is wired for music throughout. The backyard with stunning views over the fairway and 17th tee and has a huge outdoor hot tub, TV and seating area and built-in bbq.This is a rare opportunity to own a contemporary masterpiece on one of the area's most desirable golf course lots.The Marbella Club offers many activities including exercise classes, children's swim lessons, holiday activities and golf. Drive your golf cart outside the gates and through the underpass to arrive at The Riverwalk with it's boutiques, cafes and restaurants. You are also in an area that boasts some of the best private schools in Orange County, close to freeway access and in close proximity to beautiful beaches.Enjoy luxury living with space, style, and spectacular views.

Laguna Beach, CA 92651
1740
sqft3
Beds3
Baths From breathtaking, 180-degree whitewater, coastline and Catalina Island views to its Cape Cod-inspired architecture, this versatile and spacious home captures the timeless charm of Laguna Beach. Just one row from the sand, the blufftop residence showcases panoramic vistas that span the coastline and beyond. Built in 1941, it offers exceptional privacy from the street, reserving the full impact of its jaw-dropping ocean setting for residents and guests. Expansive, unobstructed ocean views greet you immediately upon entry, with a light-filled main level that flows seamlessly from the dining room to a generous fireplace-warmed great room wrapped in vast windows. Breaking waves, glittering evening lights, Catalina Island, vivid sunsets, coastal hills, and Laguna’s iconic shoreline all compete for your attention, creating a constantly shifting canvas of natural beauty. These sweeping views extend through both levels of the home, as well as a large deck ideal for entertaining. A powder room is also featured on this floor, and a fully appointed kitchen displays white cabinetry, Silestone quartz countertops, stainless steel appliances, an imported Blanco sink, and direct access to an attached two-car garage. Wood flooring enriches the main level, while abundant built-in cabinetry and storage are enjoyed throughout. Custom craftsmanship is evident in the beamed ceilings, wainscoting, shiplap, white wall panels, and crown molding. The lower level hosts three bedrooms and two baths, including an en suite with bonus space perfect for a studio, office, or creative retreat. Two additional bedrooms boast stunning ocean views, with one offering a wood-burning fireplace with gas starters. A secondary entrance and access to an ocean-view patio further enhance the home’s versatility. Enjoy a prime location moments from Victoria Beach and its iconic pirate’s tower, Aliso Beach, and Laguna’s Main Beach and village. Nestled in a peaceful setting, this coastal retreat—once home to world-renowned philosopher Jacques Derrida—offers effortless access to sun, surf, and sand. Luxurious resorts, top-rated schools, and scenic trails are all just minutes away, making this a rare opportunity to own a piece of Laguna’s rich history and a front-row seat to the coast’s most spectacular views.

Page 0 of 0



