search properties
Form submitted successfully!
You are missing required fields.
Dynamic Error Description
There was an error processing this form.
Rancho Mirage, CA 92270
$4,450,000
5630
sqft4
Beds6
Baths Introducing this exceptional late mid-century modern estate set near the very top of prestigious guard-gated Thunderbird Heights--one of the community's highest view homes. This rare mountainside property offers tremendous privacy and sweeping panoramas from nearly every room.The massive Great Room features warm hardwood floors, light wood ceilings, expansive windows, a fireplace, surround sound, and a sit-down wet bar. Outdoors, the setting is equally compelling--featuring a private putting green, large pool and spa, fire pit, expansive covered patios, and a built-in BBQ--all oriented to maximize outstanding city-light and mountain views. Bighorn sheep are often seen on the nearby mountainside, enhancing the natural surroundings.Multiple dining options flow from the Great Room to the outdoor patios, offering effortless indoor-outdoor living. A formal dining room is available for those more traditional or special occasions. The chef's kitchen includes top-tier appliances, an island, desk area, and excellent storage. A casual breakfast room--also ideal as a fitness space or easily converted into an additional bedroom--sits just off the kitchen.Bedrooms are thoughtfully positioned in three separate wings for privacy, including a suite well-suited for a live-in caretaker. The primary suite is a private retreat with a fireplace, lounge area, two custom walk-in closets, and two separate bathrooms. An adjacent office captures remarkable sight lines of the mountains. A fourth bedroom is currently a media room but may be converted back as needed.Additional highlights include a fully landscaped setting, private gated driveway, swivel TV, 3-car garage with AC, surround sound, and solar. A rare opportunity offering exceptional elevation, serenity, and true desert privacy.
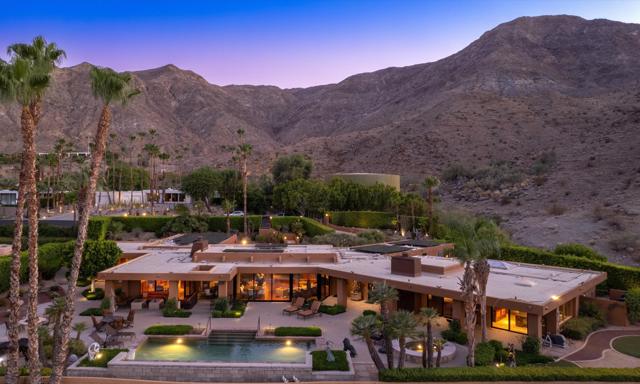
Venice, CA 90291
3171
sqft4
Beds5
Baths A modern masterpiece reimagined by designer Leanne Ford, 518 Sunset Ave is a stunning blend of light, texture, and intention. This 4-bedroom, 5-bathroom property includes a main residence and a two-story guest house, perfectly harmonized for elegant living. Step inside to soaring 14-foot ceilings, wide-plank white oak floors, and sunlight streaming through skylights and accent windows. The kitchen features Gaggenau appliances and marble and concrete countertops, while Fleetwood doors open to a private oasis with a heated saltwater pool and spa.The guest house mirrors the home's refined design, offering a skylit great room, kitchenette, bathroom, and an upstairs en-suite bedroom. At 518 Sunset Ave, every detail feels like a work of art.
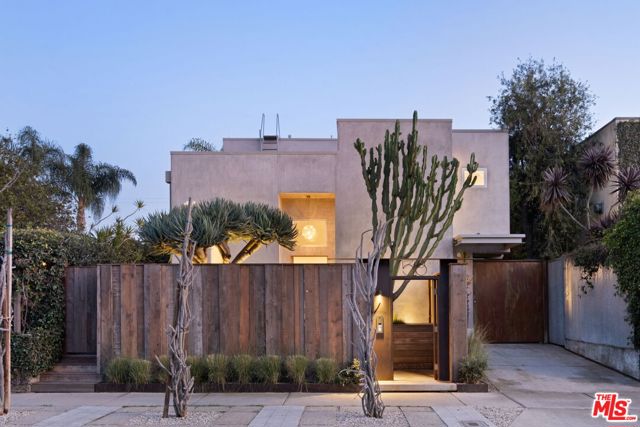
Los Angeles, CA 90066
4140
sqft4
Beds5
Baths Thomas James Homes, the builder, wants to collaborate with you in putting your personal design touches into this stunning Farmhouse-style residence. Nestled in sought-after Mar Vista and currently under construction, this home is thoughtfully designed for modern living and effortless entertaining. The open-concept main floor features expansive dining and living areas centered around a cozy fireplace, creating a warm and inviting atmosphere. At the heart of the home is a gourmet kitchen, complete with a generous island with bar seating, a walk-in pantry, a separate Butler's pantry, and a charming breakfast nook. The adjoining great room opens seamlessly to the backyard through large doors, perfect for indoor-outdoor living. Also on the main level is a fully equipped ADU featuring a kitchenette, private bedroom, and en-suite bathroom. Upstairs, you'll find a spacious loft, a convenient laundry room with sink and built-in storage, and two secondary bedrooms, each with its own ensuite bathroom. Retreat to the luxurious grand suite, boasting a large walk-in closet and a spa-inspired bathroom with dual vanities, a free-standing soaking tub, and a walk-in shower. Unlock the advantages of buying a work-in progress home built by TJH, a national leader in high-quality single-family residences. Learn about the preferred pricing plan, personalized design options, guaranteed completion date and more. Contact TJH to learn the benefits of buying early. New TJH homeowners will receive a complimentary 1-year membership to Inspirato, a leader in luxury travel. Completion dates are subject to final permits being received. Home, pricing, and community information is subject to change, on homes prior to sale, at any time without notice or obligation. Square footages and dimensions are approximate and may vary in construction and depending on the standard of measurement used, engineering and municipal requirements, or other site-specific conditions. The square footage listed for this property is an approximation and Seller and Seller's Broker/Agent do not guarantee the accuracy of this information. If square footage is material to Buyer's purchasing decision, Buyer is advised to independently verify the square footage, lot size, and all other property dimensions during the buyer's investigation period and rely solely on their own investigations and those of professionals retained by Buyer. Imagery is representational and does not depict specific details. All information subject to change. No representations or warranties, express or implied, are made by Seller regarding square footage. Illustrative landscaping shown is generic and does not represent the landscaping proposed for this site. All imagery is representational and does not depict specific building, views or future architectural details.

Newport Beach, CA 92660
3264
sqft4
Beds4
Baths Overlooking the 18th fairway, this home offers unobstructed golf course views and a rare blend of privacy, sophistication, and effortless coastal living in the exclusive guard-gated community of Big Canyon. The expanded floor plan reveals a bright, open-concept layout designed for modern living. The living and dining areas are united by a dual-sided fireplace and walls of glass that open to a spacious back patio finished with patterned brick and a charming gazebo - ideal for outdoor dining. The kitchen is equipped for entertaining with granite countertops, professional-grade appliances including dual ovens, two dishwashers, a six-burner cooktop, Sub-Zero refrigerator, and a walk-in pantry. Designed for comfort, this home features four bedrooms, three with ensuite bathrooms. The main-level suite offers direct patio access and an adjacent private bedroom/office, while dual upstairs suites include one with a private balcony overlooking the fairway, perfect for morning coffee or a quiet sunset retreat. Additional highlights include abundant natural light, recessed lighting, custom closets, and thoughtful storage throughout. Every detail reflects a balance of elegance and livability, making this home an ideal primary residence or luxurious retreat in Newport Beach. Enjoy the coveted Big Canyon lifestyle with 24-hour guard-gated security, scenic golf course surroundings, and an unbeatable location moments from Fashion Island, world-class restaurants, coastal trails, and the area’s finest beaches. This is the refined, relaxed, and effortless lifestyle you’ve been looking for.
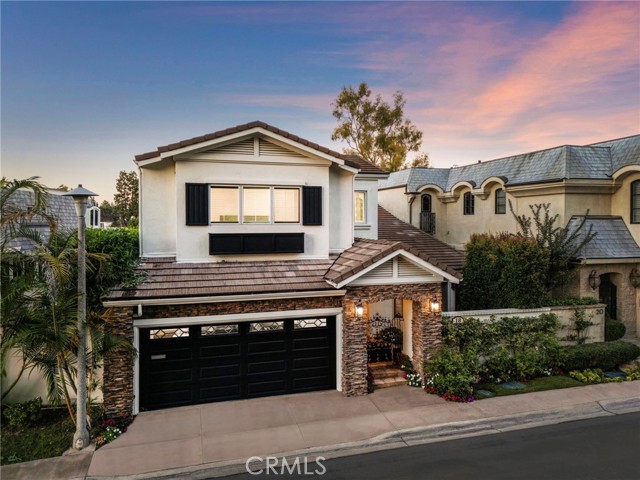
Encino, CA 91436
5600
sqft7
Beds7
Baths Experience an extraordinary newly constructed estate that redefines modern elegance in the heart of Encino. Completed in 2025 by one of the area’s most acclaimed builders, this architectural modern farmhouse is a sanctuary of artistry, design, and comfort. From the moment you arrive, the gated entrance and striking curb appeal set the tone for what lies beyond. Inside, soaring ceilings, a dramatic stone feature wall, and wide-plank European oak floors create a seamless blend of grandeur and warmth. Venetian plaster finishes, designer lighting, and custom millwork highlight the impeccable craftsmanship throughout. The gourmet kitchen is nothing short of breathtaking, showcasing imported porcelain countertops, an oversized island with smart storage, professional-grade appliances, and a wine & beverage cooler. The dining room dazzles with a built-in glass display cabinet with sleek black framing and soft backlighting, a gallery-like feature perfect for luxury dining, the expansive family room centers around a statement fireplace, evoking the serenity of a Tulum resort while capturing the sophistication and relaxed elegance of modern California living.The private backyard five-star retreat includes: sparkling pool & spa, outdoor kitchen with BBQ, bar seating, and a covered patio with heaters, perfect for year-round entertaining. A 2-bedroom ADU offers complete independent living with its own kitchen, bathroom, and living room. With both a private side entrance and sliding doors from the backyard, ideal as a guest house, office, or pool cabana. The main level also features a cinema room designed for the ultimate movie night experience, ensuite guest bedroom, mudroom & a stylish powder room. Ascend the floating staircase, accented by an impressive indoor garden seamlessly blended into the floor design & illuminated with lighting, leading to 4 spacious ensuite beds upstair, including a luxurious primary retreat with a rooftop-style balcony, fireplace, oversized walk-in closet, and spa-inspired bath with soaking tub, dual rain shower, and dual vanities. Additional amenities include a smart home system with speakers, security cameras, alarm, and gated driveway with intercom.Located within the Encino Charter Elementary district and moments from Ventura Blvd’s premier dining and shopping with effortless freeway access, this estate embodies the best of design, lifestyle, and location.This is not just a home, it’s a statement of elegance, artistry, and elevated living.
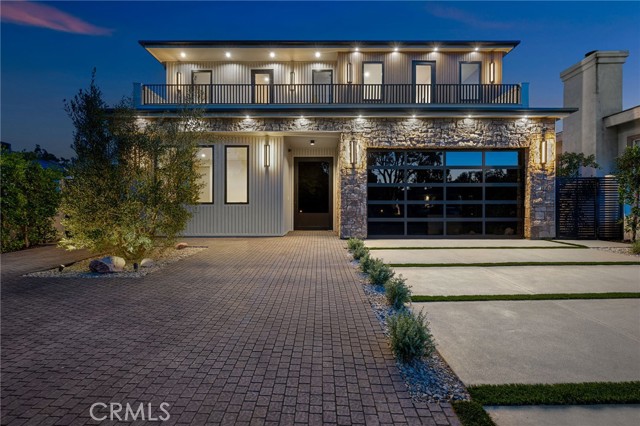
Imperial, CA 92251
0
sqft0
Beds0
Baths This is an 120.75 acres of unimproved, vacant lot of raw land for sale. The impressive lot, intersection Niland-Peleg Well Rd and Coachella Canal Rd of Imperial, CA, has boundless potential. Imperial County, CA, known for their rich agricultural heritage, extensive amount of renewable resources, Solar field, and a wide-range of cultural and outdoor recreational activities, provides boundless opportunities for this vacant lot.

Pasadena, CA 91103
0
sqft0
Beds0
Baths Introducing an exceptional opportunity to acquire Summit Apartments, a value-add property located in the desirable Villa Parke community of Pasadena. 5 units ready for immediate move in including 3 units fully remodeled and 9 units with long term tenants. This apartment building offers a combination of one- and two-bedroom units, featuring amenities such as new laminate wood flooring and private balconies. The property is situated in a gated community and includes a laundry room, covered parking, and copper plumbing. Built in 1989, this asset presents significant potential for rental income growth. The building includes 9 units with long-term, well-established tenants and 5 vacant units, each 1-bedroom, 1-bath. 3 of these vacant units have been fully renovated, boasting new floors, fresh paint, updated kitchens, and modern bathrooms allowing the new owner the flexibility to choose and put their own tenants in place right away.
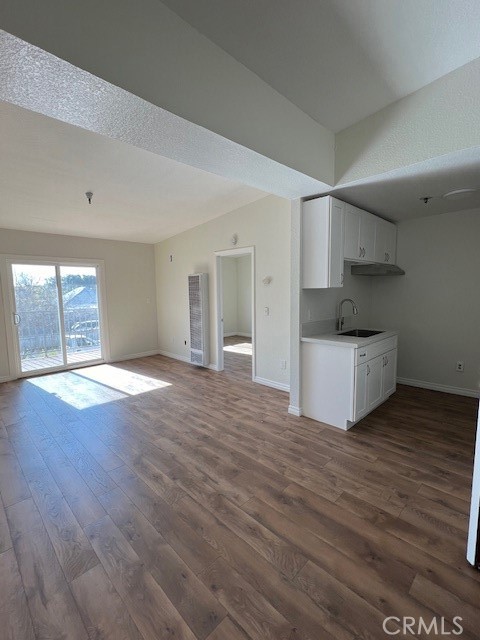
Encinitas, CA 92024
4774
sqft5
Beds5
Baths One foot in the ranch and one foot in the sand—this custom Olivenhain estate offers peaceful, open-space living just minutes from Encinitas beaches and coastal amenities. Positioned to capture southeast-facing morning light, the home is filled with natural brightness and a calm, serene atmosphere throughout the day. The residence offers 4,774 square feet with five bedrooms and five bathrooms, featuring cherry hardwood floors, raised hearth brick fireplaces, electronically operated skylights that enhance light and comfort at the touch of a button. Anchoring the main living space, the expansive kitchen offers a highly functional layout with two gas ovens, a Sub-Zero refrigerator, and dual dishwashers, providing both scale and efficiency for serious cooking and entertaining. Designed with comfort, flexibility, and privacy in mind, the residence offers two ensuite bedrooms on the main floor and three additional ensuite bedrooms on the second level—ideal for multigenerational living, hosting, or remote work lifestyles. One entry-level suite opens through double doors to the pool patio and garden, offering an inviting indoor–outdoor retreat. Outdoors, a custom infinity-edge pool anchors the private grounds, creating a resort-style setting surrounded by mature landscaping and open skies. Additional highlights include owned solar panels and an electric vehicle charging station. Situated on 0.6 acres with no HOA, this is a private and thoughtfully designed home offering serenity, and coastal proximity.

San Luis Obispo, CA 93401
0
sqft0
Beds0
Baths Set amid lush landscaping in a serene, park-like setting, 505 Brizzolara Street is a 12-unit multifamily property* in the heart of San Luis Obispo. The asset consists of ten (10) two-bedroom/one-bathroom apartments and two studios, all well maintained and featuring gracious floor plans filled with natural light and charm. Select upstairs units showcase exposed wood-beamed ceilings, adding warmth and character.Residents benefit from a private parking lot, on-site laundry, and a communal patio area. The centrally located property is moments from all that San Luis Obispo has to offer, with downtown shopping, dining, and entertainment within walking distance and Cal Poly just two miles away. This is a rare opportunity to acquire a quality investment asset in a premier San Luis Obispo neighborhood. Unit 12 was converted from an office to a studio in 2024. The work was not permitted.Recent CapEX: Zinsco electrical replacement, brand new main panel (2020)New roof & gutters installed (2020)Exterior fully repainted (2023)Back fence along creek replaced (2024)
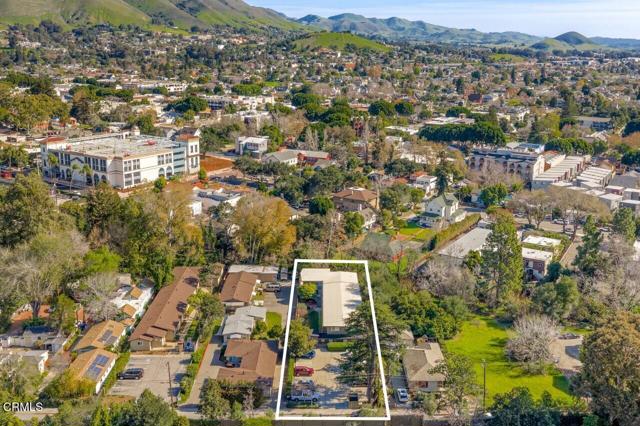
Page 0 of 0



