search properties
Form submitted successfully!
You are missing required fields.
Dynamic Error Description
There was an error processing this form.
Summerland, CA 93067
$19,950,000
8140
sqft6
Beds10
Baths Where Montecito meets the sea, this newly completed 5-acre Mediterranean estate invites you to live the California dream. Located in Montecito Ranch Estates -- a private enclave of just 7 homes w panoramic ocean & mountain views -- the single-level floor plan effortlessly flows btwn refined interiors & expansive outdoor spaces designed for both intimate living and grand entertaining. The residence unfolds across airy living areas featuring a chef's kitchen, 4BD suites, a 2BD ADU & pool cabana, where luxury finishes -- walnut, stone & marble -- elevate everyday living. Outside, a luminous pool, ocean-facing terraces & manicured gardens embrace the sweeping coastline views & natural beauty beyond. Moments from Summerland, the Rosewood Miramar, & Polo Fields, this is the benchmark for luxury living.
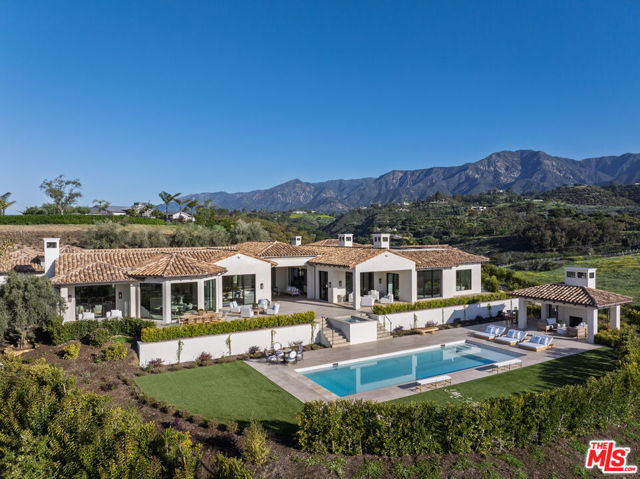
Beverly Hills, CA 90210
10063
sqft8
Beds11
Baths Luxurious, gated private Mediterranean estate nestled in the heart of Beverly Hills, rebuilt in 2008 with refined modern touches. This exceptional residence blends classic Hollywood glamour with timeless luxury, highlighted by dramatic stained-glass windows and soaring ceilings throughout. Designed for grand entertaining, the home features expansive entertainment spaces, a formal living room, formal dining room, and a spacious den. French doors throughout create seamless indoor-outdoor living. The lush, grassy backyard is an entertainer's dream, complete with elegant fountains, a luxurious pool and spa, and serene garden views. The main residence offers a lavish primary suite with a private sitting area, separate his-and-hers bathrooms, and dual walk-in closets. Additional oversized bedroom suites feature luxurious en-suite bathrooms. The chef's kitchen is outfitted with top-of-the-line appliances .A truly unique highlight: an antique bowling alley, adding character and distinction rarely found in today's estates. The modern guest house, built in 2014, spans approximately 1,500 sq ft and includes 3 bedrooms, 2.5 baths, and a generous living area ideal for guests, extended family, or staff. A one-of-a-kind Beverly Hills compound offering privacy, prestige, and unparalleled amenities.
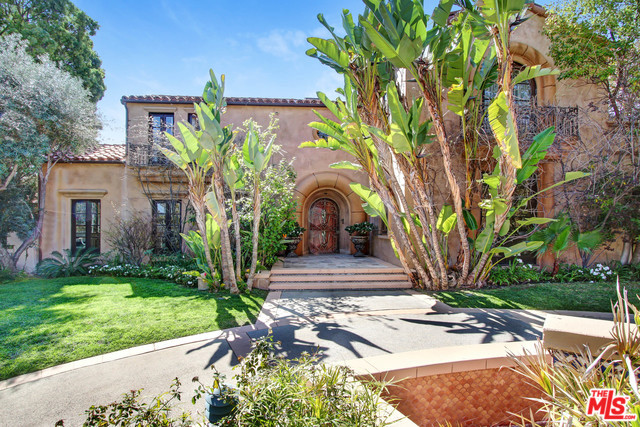
Malibu, CA 90265
0
sqft0
Beds0
Baths Incredibly rare opportunity to build an Estate on 5+ Acres of Ocean View Land. Discover the epitome of coastal luxury living with this exceptionally expansive property positioned atop a scenic ocean-view knoll in highly coveted Malibu Park, overlooking legendary Broad Beach and Zuma Beach. This extraordinary offering features architectural plans for a magnificently designed 7-bedroom, 10-bathroom classical estate, tastefully imagined by famed architect Clive Dawson to maximize breathtaking ocean, coastline and mountain views, while honoring the original estate lost to the Woolsey Fire of 2018. Truly a generational opportunity, this fire-rebuilding-exception offers the ultimate indoor-outdoor living experience. Enjoy unparalleled privacy and exclusivity while being just moments away from the vibrant amenities of Malibu and its famed beach culture. Wake up to inspiring views of the vast Pacific Ocean and savor intimate sunsets from multiple vantage points throughout the property. Embrace a luxurious lifestyle with top-tier amenities including a resort-like pool for relaxation and entertainment, a tennis court for staying active in style, along with abundant fertile land to cultivate your own organic farm-to-table lifestyle. Whether you envision a private retreat, an entertainer's paradise, or a luxurious family compound, this property sets the stage for unmatched coastal living.
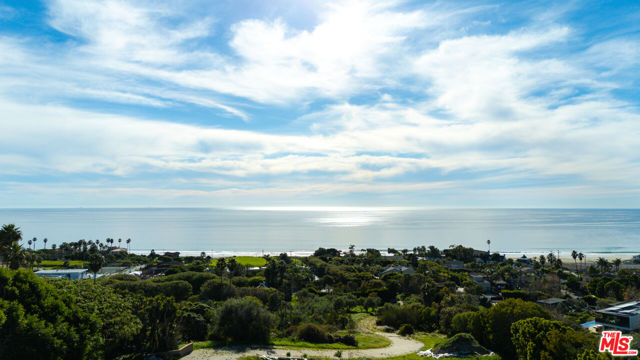
Richmond, CA 94801
0
sqft0
Beds0
Baths This shopping center name is Richmond City Center. This shopping center consists of seven buildings with the following addresses 1100, 1150, 1170, 1190, 1200, 1250 and 1350 Macdonald Ave. Please note that the Burger King has a different owner and is not for sale. OWNER WILL ENTERTAIN ANY REASONABLE OFFER.
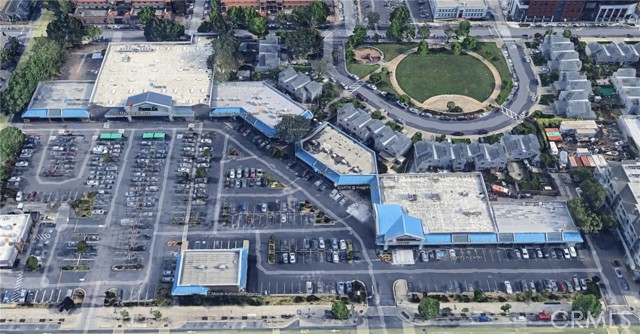
Laguna Beach, CA 92651
4300
sqft4
Beds5
Baths Perched immediately above the sand, just south of the Montage Resort, this exceptional contemporary residence features direct access to Aliso Beach just beneath via a private staircase. The impeccably appointed interior spans approximately 4,300 square feet and affords commanding panoramas of the Pacific Ocean from both levels. Coastal design elements blend with striking architectural lines, creating a sophisticated yet soothing atmosphere. Enveloped in glass, the main floor is comprised of a state-of-the-art SieMatic kitchen open to the dining section and the home’s living area which flows to a spacious deck. Focus on the ocean vistas extends into the primary suite on this level, a tranquil and luxurious sanctuary. Two additional ensuite bedrooms and a powder room round out this floor. A secondary gathering space can be found downstairs where a living room, a home bar, and walk-in wine cellar create the ultimate area to unwind in. A home gym and a multipurpose den complement this well-designed property. An extension of the high-end interiors, the lower deck features several sitting areas, a built-in BBQ, a hot tub, and direct beach access. An expansive lot allows for plentiful driveway parking in addition to the three car garage. The rarity of the combination of a coveted South Laguna Beach location, level of design, and breathtaking ocean views cannot be overstated.
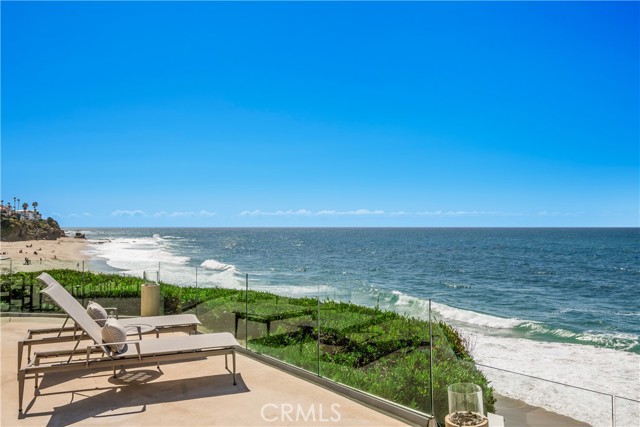
Beverly Hills, CA 90210
9648
sqft6
Beds9
Baths Grandeur personified in this walled and gated 3-level Contemporary Mediterranean manse available for sale for the first time in 28 years and featuring voluminous sunlit rooms with super high ceilings, wood and stone floors, mouldings, and French doors. A sweeping gated driveway evokes the feeling that you are approaching a fine European estate. A dramatic skylit 2sty entry foyer with a spectacular staircase leads you towards the perfect floor plan for entertaining highlighted by a stunning paneled library/office, fantastic living and family rooms, gracious formal dining room, and a massive family-style kitchen. The living room, family room, and kitchen all flow directly to the lush rear grounds with endless lawns, patios, terrace, BBQ center, pool/spa, and mature privacy hedging. The library/office and dining room open to an elegant front terrace for further entertaining potential. 4 impressively sized bedroom suites are upstairs including the huge primary suite with big sitting room, fireplace, peek-a-boo view balcony, dual baths and closets. The well-planned lower level of the home features a large media room opening to the rear grounds via a proper stairwell, two guest bedrooms, powder room, sizable laundry room, and a direct-entry garage of over 2,000 sq ft (perfect for motor enthusiasts). Sited in the center of the Flats of Beverly Hills on a wide and substantial corner lot, 701 N. Beverly Drive awaits your most sophisticated (and highly pre-qualified) buyers.
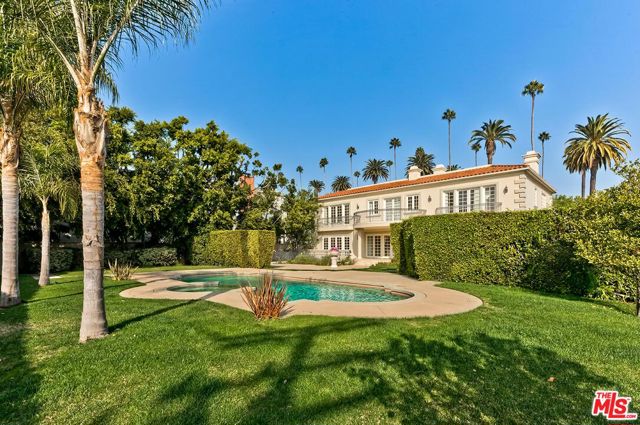
Rancho Santa Fe, CA 92067
8735
sqft7
Beds9
Baths The Best of Both Worlds: Timeless Ranch Serenity Meets Coastal Sophistication Discover the pinnacle of Southern California luxury living at this extraordinary Rancho Santa Fe estate—where tranquil privacy harmonizes with effortless convenience. Perfectly situated just minutes from downtown Del Mar and the historic village of Rancho Santa Fe, this remarkable property spans over two acres of lush, wooded tranquility. Thoughtfully designed for both refined entertaining and comfortable family living, the estate showcases a spectacular main residence with five bedrooms, complemented by a two-bedroom guest house—ideal for multi-generational living or visiting guests. At the heart of the home lies an expansive great room defined by soaring ceilings, a stunning natural marble fireplace framed in American oak, and walls of glass that capture breathtaking views of the pool, gardens, and sunny blue skies. The open-concept design flows seamlessly into an elegant dining area and a gourmet chef’s kitchen, complete with top-tier Michelin-approved appliances, a marble island and breakfast bar, commercial-grade griddle, and an oversized walk-in pantry. It’s an environment equally suited for intimate family gatherings or grand-scale entertaining. The luxurious primary suite offers a private sanctuary featuring a floor-to-ceiling marble fireplace, intimate sitting area, dual oversized walk-in closets, and a spa-inspired bath with a freestanding soaking tub, dual vanities, two water closets, and a serene indoor sauna. Direct access to a private patio with a hot tub and cold plunge provides the perfect retreat for morning reflection or evening relaxation. Every bedroom enjoys a private ensuite bath, ensuring comfort and privacy for family and guests alike, while two additional powder rooms enhance convenience. A dedicated office provides an elegant workspace, ideal for modern living. Expansive patios and decks create an effortless indoor-outdoor lifestyle, complete with a pool cabana featuring in ceiling heaters, TV, and beverage fridge—all overlooking a manicured lawn that gently descends toward landscaped gardens and mature greenery. Surrounded by some of Rancho Santa Fe’s most prestigious equestrian properties, this estate embodies the essence of refined California living—offering unmatched serenity, natural beauty, and proximity to world-class Coastal and Ranch amenities. More than a residence, this is a legacy property a rare opportunity to experience the ultimate blend of privacy, elegance, and timeless sophistication in one of Southern California’s most coveted enclaves.

Santa Barbara, CA 93110
12645
sqft6
Beds8
Baths Perched above the coastline on 2.3 ocean-view acres in Hope Ranch, 4160 La Ladera Road is an architectural sanctuary where stone, light, and ocean views shape every moment. Thoughtfully composed, the estate blends contemporary Mediterranean lines with resort-style amenities to create a home that feels both sculptural and deeply livable. The entry is dramatic and processional. A double-height canyon of hand-laid limestone, framed by bold agaves and lush plantings, draws you in and guides you toward a glass-framed doorway with the first glimpse of the water beyond. Warm wood accents and carefully placed lighting amplify the sense of arrival and set the tone for what unfolds inside. Within, nature and architecture work in concert. Oversized pivoting iron-and-glass doors open the great room and main living areas to terraces, gardens, and the pool, turning the core of the home into a seamless indoor-outdoor pavilion. Long sightlines carry your eye to the horizon, while stone floors, high ceilings, and smooth plaster walls create a quiet, refined backdrop. The residence lives as three interrelated volumes. The lower level, wrapped in buff-colored Santa Barbara limestone, contains the primary gathering spaces and gives the structure a grounded, sculptural presence. Above, the upper floor is finished in light stucco and capped with a tile roof- a contemporary nod to Santa Barbara's Spanish heritage. A wide central corridor unites these spaces and makes the home feel expansive yet effortless to move through. At the heart of the plan, the kitchen and adjacent dining areas open directly to an ocean-facing terrace and the 75-foot swimming pool, so daily life and entertaining naturally spill outdoors. Sleek surfaces and professional-grade appliances are balanced by warm materials and ever-present views, creating a space that works as well for a quiet morning coffee as it does for a large gathering. Two primary suites offer distinct expressions of luxury: a main-floor suite with pivoting doors to the gardens and a spa-like bath with soaking tub and separate shower, and an upstairs suite with sweeping ocean vistas, custom designer closet and a sense of retreat. Additional en-suite bedrooms, an office, media room, and flexible spaces round out a floor plan that supports both privacy and connection. Outside, the estate lives like a private resort. The long pool and spa stretch along the horizon, bordered by generous terraces for lounging and dining. A modern open-air pavilion with a fireplace becomes the natural gathering spot at dusk. Bocce ball, courtyards, an orchard, and layered botanical and cactus gardens create a series of outdoor rooms to enjoy from morning to evening. A detached structure-currently used as an ocean-view gym-opens to its own terrace and captures the golden Santa Barbara light. A separate spa building with a sauna, a temperature controlled wine cellar, and thoughtfully curated landscape elements complete a property designed for both daily comfort and unforgettable stays. Set within the coveted enclave of Hope Ranch, with exclusive access to the residents-only beach and more than 20 miles of riding trails, 4160 La Ladera Road offers the privacy of a retreat with the ease of world-class coastal living.
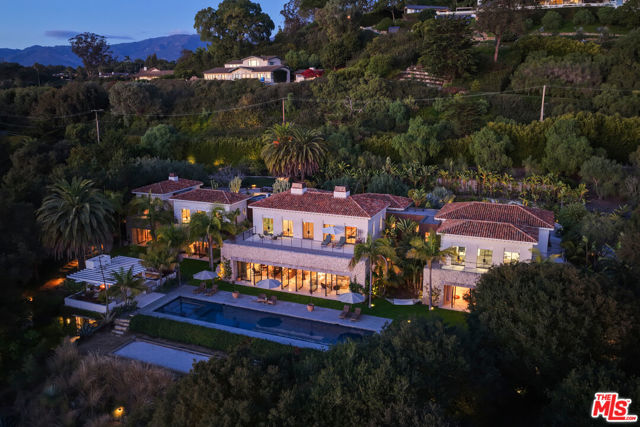
Coronado, CA 92118
4433
sqft5
Beds5
Baths Legacy. Luxury. Location. 535 Ocean Blvd stands as a timeless centerpiece along the coveted Ocean Blvd, the historic core of Coronado. Originally designed by the esteemed architect William Sterling Hebbard for Admiral Uriel Sebree upon his retirement after a distinguished 44-year naval career, it has now been thoughtfully reimagined for modern living. This single-family residence blends architectural heritage with contemporary elegance. Tucked within the famed estates along the world-class Ocean Blvd, this is a rare and expansive approximate 10,800 sq ft lot just steps from the sand on the famed Central Beach or a stroll along the boardwalk to the famous and recently restored, Hotel Del Coronado and Orange Avenue. The result is a masterpiece that honors Coronado's roots and has the benefits of the Mills Act while offering refined, easy living. The main home offers four bedrooms, three and a half baths, a flexible main and upper-level layout, as well as a private 1-bedroom, 1-bathroom detached guest house. The unique double lot offers many sunlit outdoor spaces, including a pool, outdoor kitchen and dining area, as well as a grand entrance complemented by an expansive front and side yard that are simply unparalleled. This is more than a Coronado home—it’s Coronado as it was meant to be lived: legacy in its bones, luxury in every detail, breathtaking ocean views, and a location beyond comparison. This incredible property underwent a 2 year restoration and remodel. Owners worked in collaboration with Tontz Construction and Architect Kevin Rugee on this extensive project. The property was taken down the studs while maintaining and restoring some of the original details including: railings, flooring, beams, and exterior architectural features. While the property was originally constructed in the early 1900's it has the modern amenities and infrastructure of a new construction home. The property comprises the main home - approx. 3,983 sqft, guest house 450 sqft, and garage 385 sqft. The lot size and unique orientation of the existing home allows for incredible use of the front, side, and backyard. The existing structures and lot coverage allow for a max square footage to be approx. 5,400 allowing for the expansion of over 500 additional living space or garage to be added to the property. Yard and gardens can be reconfigured to allow for a pickleball court. Due to the Historic Designation and Mills Act Funding any changes to the existing structures must go through the Coronado Historical Commission. Broker and the affiliated agents do not guarantee the accuracy of the information provided, including square footage, lot size, permitted or un-permitted spaces, and/or bedroom/bathroom count. Buyer is advised to independently verify the accuracy of this information through personal inspection, building permits and/or with appropriate professionals (i.e. attorney, appraiser, architect, contractor, etc.). It is recommended to meet with the City of Coronado planning department to learn more about the Historic Designation, Mills Act Agreement, and Historic Alteration Permit process.
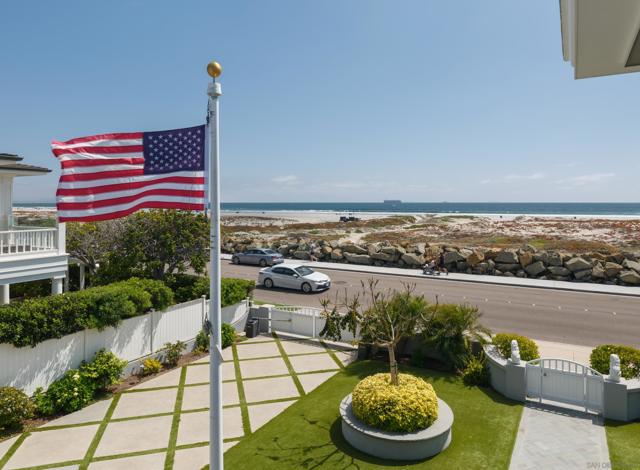
Page 0 of 0



