search properties
Form submitted successfully!
You are missing required fields.
Dynamic Error Description
There was an error processing this form.
Arcadia, CA 91006
$4,480,000
7370
sqft5
Beds7
Baths EXQUISITE NEWLY BUILT ARCADIA ESTATE IN COVETED 91006 ZIP CODE! Experience the pinnacle of California luxury living in this brand-new custom-built masterpiece offering 7,370 SQFT of meticulously designed space. Seamlessly blending timeless transitional design with modern elegance, this home showcases soaring ceilings, European white oak hardwood floors, rare marble tile, and custom millwork throughout. At the heart of the home is a sun-filled open-air courtyard, bringing warmth and natural light into every corner, while Lincoln bi-fold patio doors create the ultimate indoor/outdoor lifestyle perfect for entertaining or peaceful retreats. The chef’s dream kitchen features vaulted ship-lap ceilings, honed marble countertops, custom walnut cabinetry, Thermador smart refrigerator, and Lacanche range, plus an additional wok kitchen with a powerful Italian SMEG range. The luxurious primary suite includes a sitting area with fireplace, spa-like bath with full-slab Nimbus Fantasy marble shower and soaking tub, and a designer walk-in closet with marble island and vanity. The main level also has two en-suite bedrooms, a paneled office/den, and a British-inspired powder room. The lower level offers two additional en-suite bedrooms, a state-of-the-art theater, spacious game room with bar and 6-ft fireplace, a bonus gym, and a laundry room with dog-washing station. Smart home technology includes an ELAN 8 system controlling media, lighting, and security, plus 6-zone climate control and a three-car garage. Located near top-rated Arcadia schools, Santa Anita Mall, 210 Freeway, and Pasadena attractions, this property combines privacy and convenience. Don’t miss this extraordinary opportunity to own one of Arcadia’s finest estates!

San Diego, CA 92127
4755
sqft6
Beds5
Baths Step into resort-style living at this extraordinary estate within the prestigious golf-course community of The Crosby at Rancho Santa Fe, an ultimate entertaining paradise designed for those who value privacy, luxury, and unforgettable gatherings. The centerpiece of the home is its spectacular two-level, lagoon-style pool featuring towering waterfalls, large spa, a grotto, swim-up bar, beach entry, and Laminar Jets, all perfectly oriented for breathtaking sunset views and SW sun exposure. The backyard oasis continues with a cabana and fireplace, fire pits, a sunken BBQ kitchen with in-pool seating, and lush, drought-tolerant tropical landscaping that delivers a true resort ambiance. Inside, approximately 4,755 square feet of refined living space unfolds with natural light throughout, opening to sophisticated living and dining areas enriched with coffered ceilings, wainscoting, crown molding, and rich hardwood floors; the elegant dining room also boasts a built-in wine refrigerator, complemented by a separate wine cellar. The gourmet kitchen impresses with a large marble island w/ seating, granite countertops, custom wood cabinetry, and top-tier appliances. With 5+ bedrooms and 4.5 baths, comfort and privacy are abundant, and the primary suite serves as a serene sanctuary with a private sunset view deck and timeless finishes. Additional highlights include owned solar, a tandem bay garage, and beautifully established olive trees that enhance the property’s charm. **Offered fully furnished.
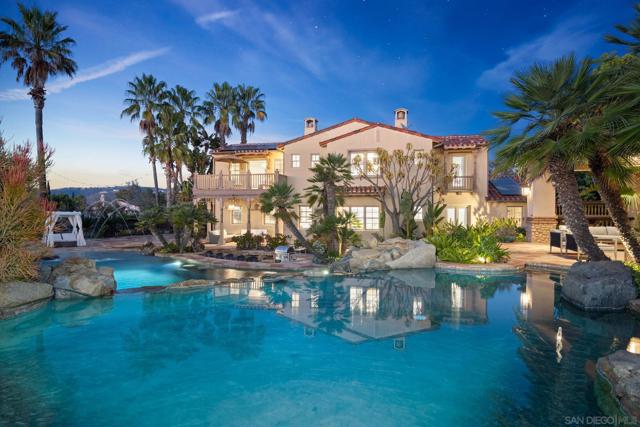
Los Angeles, CA 90025
0
sqft0
Beds0
Baths 11254 Mississippi Avenue offers the rare opportunity to own a newer-construction luxury West LA fourplex in the vibrant heart of Sawtelle, with a stunning vacant 3-bedroom, 3-bathroom townhouse-style private rear unit perfectly suited for an owner-user. Just steps from Sawtelle Blvd's acclaimed dining and shopping scene, and minutes from Westwood, Brentwood, Santa Monica, Century City, and the UCLA campus, this property combines unbeatable convenience with modern luxury living. In addition to the 3-bedroom unit, the residence features three 2-bedroom, 2.5-bathroom townhouse-style units with exceptional privacy and abundant natural light. Each unit features a spacious layout and large rooftop decks with panoramic city views. The property also provides 8 garage parking spaces, a highly desirable amenity in this area. These upscale modern units rent quickly thanks to their excellent location, thoughtfully designed floor plans, and high-end finishes. Each home is well-designed with modern features, open-concept layouts, and high ceilings. Whether you're an investor or an owner-occupant, this turnkey building presents a fantastic opportunity in one of West LA's most desirable neighborhoods. This luxury, low-maintenance building offers strong income potential, excellent tenant appeal, and a perfect setup for owner-occupancy.
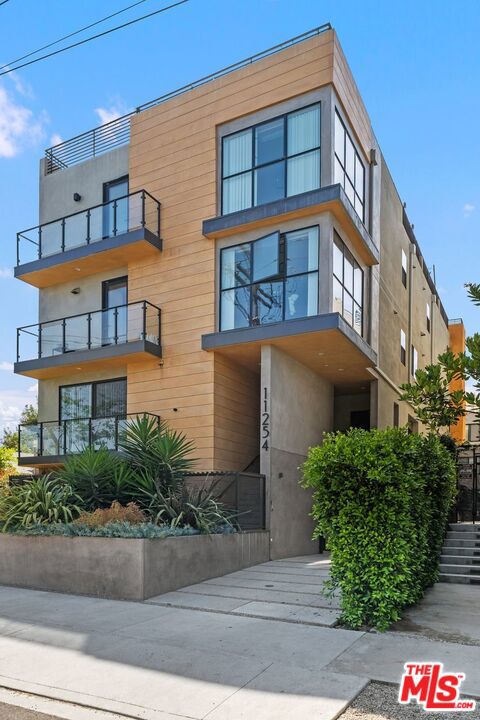
Venice, CA 90291
4200
sqft1
Beds3
Baths Venice Character Property Near Abbot Kinney & the Beach – 602–606 Broadway Street A rare opportunity to own a truly special property in the heart of Venice, just blocks from Abbot Kinney Boulevard, world-class dining, shopping, and minutes from the sand. Located at 602–606 Broadway Street, this unique offering includes two contiguous parcels totaling approximately 13,747 square feet in one of Los Angeles’ most sought-after coastal neighborhoods. The existing 4,550-square-foot historic wood-frame church, built in 1927, is rich with character and creative potential. Whether reimagined as a distinctive single-family residence, live/work space, creative compound, or thoughtfully repurposed for a new vision, the property offers flexibility rarely found this close to the beach. An adjacent parking lot and rear alley access add convenience and versatility. Surrounded by architecturally interesting homes and just moments from Venice’s vibrant cultural scene, this location offers the best of coastal living—walkable streets, cafés, galleries, boutiques, and an effortless bike ride to the boardwalk and ocean. Opportunities like this are increasingly rare in Venice. Ideal for an owner-user, creative buyer, or investor seeking a long-term hold in a premier Westside location. Buyer to verify all potential uses and perform their own due diligence.
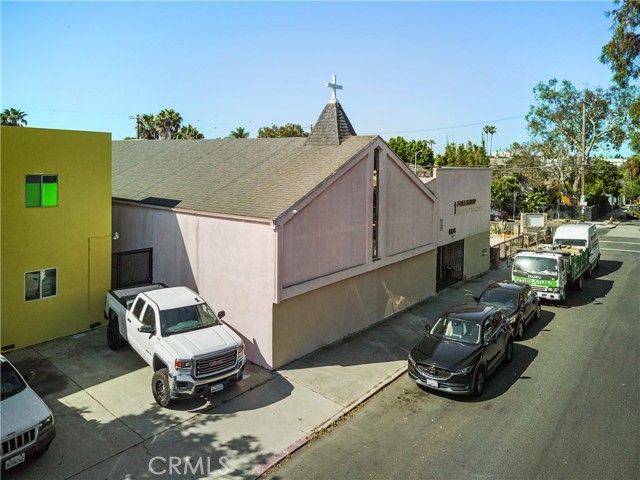
Laguna Niguel, CA 92677
6799
sqft4
Beds5
Baths BRING ALL OFFERS! INVESTORS! Located inside the 24-hour guarded gates of Ocean Ranch, one of Laguna Niguel’s most prestigious communities, this custom-built cul-de-sac residence offers nearly 7,000 square feet on an oversized, nearly half-acre lot! The floor plan is exceptional! Bring your contractor or designer and explore the possibilities to make this home sleek and updated! The home opens with dramatic impact—a soaring 25-foot foyer and a sweeping wrought-iron staircase that sets the stage for what lies beyond. The main level flows effortlessly for both everyday living and large-scale entertaining. A spacious living and dining room connects to a bright family room and wet bar, all overlooking the resort-style backyard. Here, a recently remodeled pool with cascading waterfalls, a spa, and landscaping create a retreat designed for gatherings under the California sun. The chef’s kitchen, anchored by a large island and very large walk-in pantry, is perfectly positioned with views to the pool and tropical greenery. Just beyond, the main-level primary suite offers its own private entrance—ideal for multi-generational living or extended-stay guests. Upstairs, the second primary suite impresses with an oversized walk-in closet and a spa-like huge bath. Two additional bedrooms with en-suite baths, a large loft with balcony, (perfect for a theatre room or a fifth bedroom) and a private office provide abundant space for both work and relaxation. Additional highlights include four full baths, two half baths, newer PEX piping, dual water softening systems, and a spacious three-car garage. The grounds also feature mature fruit trees, including avocado, adding a touch of California character. Just add your own for privacy! Ocean Ranch itself offers resort-style amenities—a pool, playground, and sport courts—all within close proximity to top-rated schools, shopping, and fine dining. Minutes away are the Waldorf Astoria, Ritz-Carlton, Monarch Beach Golf Links, Dana Point Harbor, and the iconic beaches of Southern California.

Calabasas, CA 91302
5216
sqft5
Beds4
Baths Privately positioned at the end of a peaceful cul-de-sac within the prestigious guard-gated enclave of Mountain Park Estates, this remarkable 1.3-acre property enjoys unobstructed views of the Santa Monica Mountains and borders 120 acres of permanently protected open space. Designed and lovingly maintained by its original owners, the residence offers grand, light-filled interiors with soaring ceilings and a seamless connection to the outdoors. The chef's kitchen features a 4' x 8' island, top-tier appliances, and a breakfast nook oriented toward the pool and mountain backdrop. The luxurious primary suite includes a sitting area with fireplace, a private balcony, and sweeping sunset views across the canyons. Recent enhancements include elegant hardwood flooring installed in 2021 and a new HVAC system with complete ductwork replacement in 2024. The outdoor spaces are ideal for entertaining, showcasing a resort-style pool and spa, multiple lounging terraces, and ample room to accommodate a future guest house. Residents of Mountain Park Estates enjoy access to a private community park with tennis and pickleball courts, a putting green, bocce and shuffleboard, playgrounds, and direct access to scenic hiking trails. Located in the award-winning Las Virgenes Unified School District, this timeless Calabasas estate offers a rare combination of beauty, privacy, and enduring quality.

San Diego, CA 92106
4782
sqft7
Beds5
Baths Welcome to 3611 CEDARBRAE LANE in the "Wooded Area" at the coveted southern end of POINT LOMA *** This spacious home is situated on a tree-lined CULDESAC CORNER LOT (.25 acre) with an attached ADU/CASITA (ideal for MULTI-GEN living or rental income) *** Extensively remodeled with designer selected materials has created a warm inviting space to breath, cook, work & play in one of the most beautiful residential areas of San Diego *** STANDOUT FEATURES include; 7 potential bedrooms + Chef-caliber Kitchen finishes + POOL / SPA / Waterslide + SOLAR & EV Chargers + Cantina Folding French Doors off the Great Room & Kitchen + Primary bathroom suite is stunning *** MAIN HOME specs = 4 Bedrooms + OFFICE (bed 5 option) + MOVIE Theater (bed 6 option) + 3.5 Bath + 3 Car Garage *** The ADU/CASITA has a private entrance OR can be entered from inside the home *** ADU/Casita layout = Living Room, Full Kitchen, Full bath, spacious bedroom & private balcony *** TRUE BACKYARD OASIS ... unwind, entertain & relax Poolside or get cozy warming your toes around the tumbled glass gas Fire-Ring *** BONUS AREA is the large Side Yard + Fenced Garden *** So close to some of the best San Diego lifestyle has to offer - Jensen's Grocery Market (1 mi), Sunset Cliffs (1.5 mi), Yacht Clubs along Shelter Island (2 mi), Cabrillo Nat'l Monument & Lighthouse (3 mi), International Airport (4 mi), Mission Beach (6 mi), Downtown Petco Park (8 mi) ... Call to schedule a private tour today!
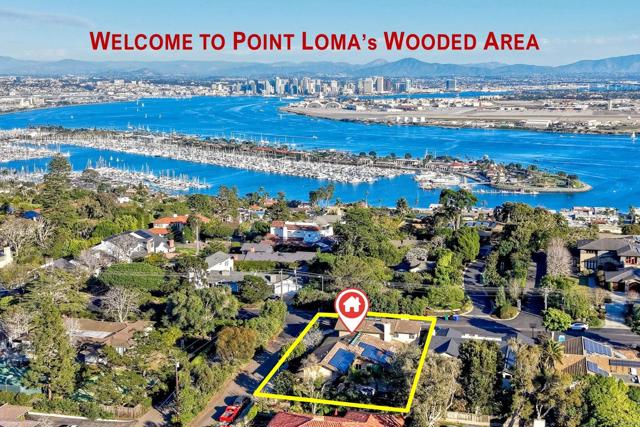
San Jose, CA 95125
4176
sqft5
Beds6
Baths Stunning new Thomas James Homes farmhouse-style residence on a quiet, tree-lined Willow Glen street with sidewalks and a welcoming neighborhood feel. The main level features expansive open-concept living, a great room with fireplace, and stacking glass doors opening to a covered patio for seamless indoor-outdoor entertaining. The chef-inspired kitchen boasts a large island with bar seating, walk-in pantry, dining area, and premium Wolf/Sub-Zero appliances. A secondary en suite bedroom and private ADU with kitchenette complete the first floor, ideal for guests or multi-generational living. Upstairs, enjoy an expansive loft, two additional bedrooms, and a laundry room with sink and ample storage. The grand suite offers a walk-in closet and spa-like bath with soaking tub and oversized walk-in shower. Enjoy close proximity to neighborhood parks, dining, and everyday conveniences in one of Willow Glens most desirable locations. Ideally located near top-rated schools, Lincoln Glen Park, and minutes to downtown Willow Glen shopping and dining. Estimated home completion is Q2 2026. *All imagery is illustrative and subject to change and does not depict the subject property.
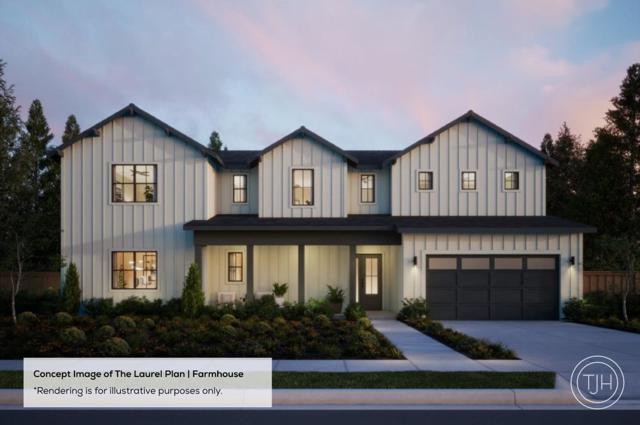
Burlingame, CA 94010
2710
sqft4
Beds5
Baths Fully renovated, this modern Burlingame home blends clean architectural lines with warm natural materials and thoughtful functionality. A floating staircase, white oak flooring, and custom linear lighting set the tone for open-concept living spaces that flow effortlessly to the outdoors. The chefs kitchen features porcelain slab surfaces, a waterfall island, dedicated pantry, and a full suite of Miele appliances. Sliding glass doors connect the living area to a private rear deck and landscaped yard, ideal for indoor/outdoor living. The main level includes a guest ensuite bedroom and stylish powder room. Upstairs, a flexible loft space is perfect for an office or lounge. The primary suite offers a private balcony, custom walk-in closet, freestanding soaking tub, oversized shower, and dual vanities with heated and lighted mirrors. Two additional ensuite bedrooms and an upstairs laundry room complete the upper level. Additional features include central heating and cooling, tankless water heater, energy-efficient upgrades, and a detached two-car garage. Located on a tree-lined street close to parks, schools, shops, and dining, this is modern Burlingame living at its finest.
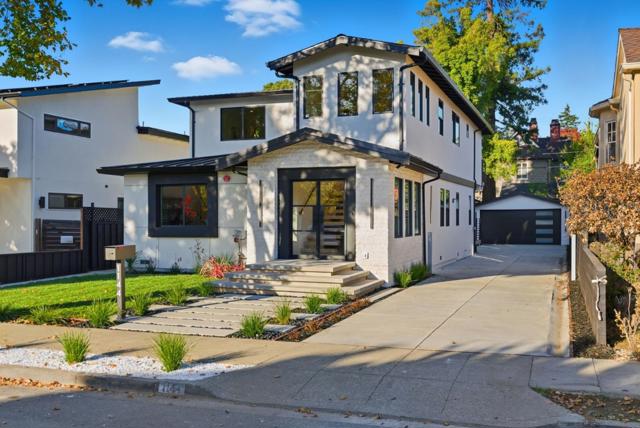
Page 0 of 0



