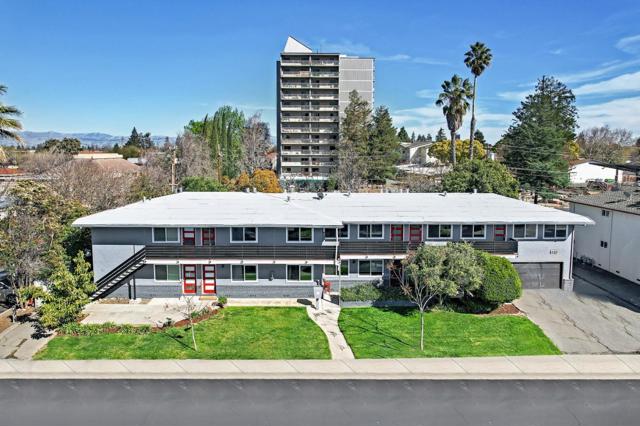search properties
Form submitted successfully!
You are missing required fields.
Dynamic Error Description
There was an error processing this form.
Coronado, CA 92118
$4,490,000
1697
sqft3
Beds3
Baths Discover the pinnacle of coastal sophistication from the 15th floor of the prestigious Coronado Shores El Mirador Tower. This exquisite 2-bedroom plus den, 2.5-bath residence showcases sweeping views of the Pacific Ocean and Glorietta Bay — a breathtaking canvas for everyday living. Meticulously reimagined, the interior features floor-to-ceiling glass walls, rare Labradorite stone countertops, and polished Italian porcelain tile flooring that radiates timeless elegance. The seamless open layout offers both refinement and relaxation, designed for effortless modern living. Residents enjoy a truly lock-and-leave lifestyle enhanced by 24-hour security, direct beach access, ocean-view pools, tennis and pickleball courts, and a fully equipped fitness center. Ideally located just steps from the legendary Hotel del Coronado, fine dining, and boutique shopping, this turnkey retreat embodies luxury, convenience, and coastal serenity. Schedule your private tour today and experience elevated oceanfront living at its finest.
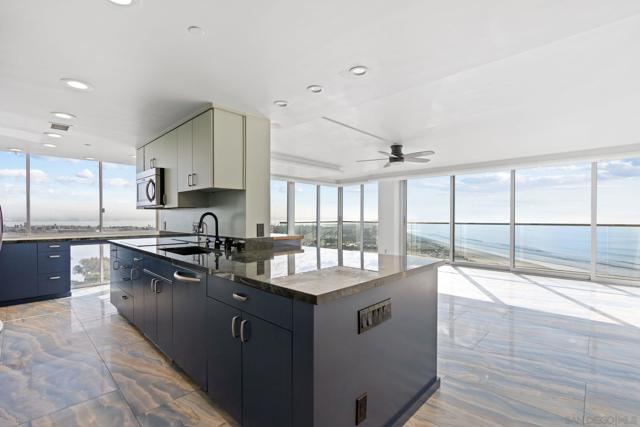
Los Angeles, CA 90004
0
sqft0
Beds0
Baths Urban Real Estate proudly presents a truly rare 20-unit multifamily offering in the heart of Koreatown, Los Angeles. Owned by the same family trust for over 30 years and making its first appearance on the market, this exceptional asset offers a level of in-place performance rarely seen in comparable multifamily properties. The property features an extraordinarily strong in-place capitalization rate of 5.46%, setting it apart from virtually all similar assets currently available in the market. Situated on a large lot, the property offers abundant on-site-parking, an amenity rarely found within Koreatown, and benefits from an irreplaceable location near major employment centers, transit, dining, and retail. Current rents are approximately 20% below market. A new owner may realize substantial additional upside over time through the gradual implementation of market rents, further enhancing returns beyond an already outstanding in-place yield. Please contact listing agent for Offering Memorandum.
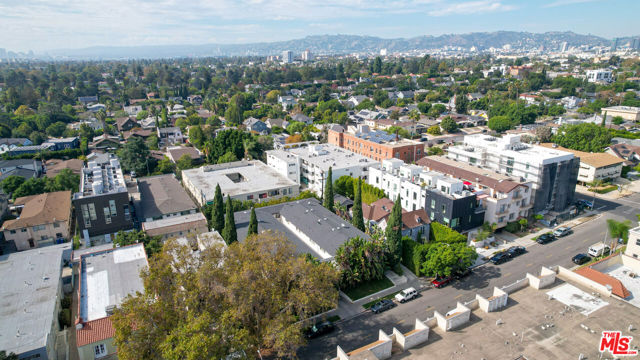
Portola Valley, CA 94028
3072
sqft4
Beds3
Baths Stunning Home in Highly Desirable Ladera Neighborhood. Elegant Living Room with Fireplace and High Ceilings. Formal Dining Room. Chef's Eat-in Kitchen with Stainless Steel Appliances and Breakfast Bar Opens to Family Room with Fireplace and Skylight. Primary Suite Retreat Features Spacious Walk-in Closet, Double Sinks, and Stall Shower. Four Bedrooms. Three Bathrooms. Interior Features Include Laundry Room, Central Heating and Air Conditioning, and Ample Natural Light Throughout. Lovely Landscaped 12,561 +/- Lot. Award Winning Las Lomitas School District

Rancho Cucamonga, CA 91730
0
sqft0
Beds0
Baths Exceptional industrial/flex opportunity located at 9216 Bally Court, Rancho Cucamonga, CA 91730—in the heart of an established Opportunity Zone, offering significant potential tax advantages for investors and business owners.... This 12,700 SF freestanding building is designed to support a wide range of industrial operations. The interior features a reception/waiting area, seven private offices, a conference room, full kitchen, six restrooms, and multiple storage areas providing a balanced mix of functional warehouse space and professional-grade administrative areas..... For logistics and distribution efficiency, the property is equipped with two dock-high doors (12’W x 14’H) and one ground-level door (12’W x 16’H), complemented by 400 amps, 277/480 volts of heavy power. Height Measurements; to Ceiling - 21 ft.to High beam - 20 ft.; to Lower beam - 19 ft. The building also includes a fire sprinkler system and 22 designated, marked parking spaces for employees and visitors.... Located in a high-demand industrial corridor, average rents in this market are approximately $18.41/SF/Yr, making this an attractive owner-user purchase opportunity. By acquiring the property rather than leasing, companies can secure long- term occupancy at a potentially lower effective cost while building equity and capitalizing on Opportunity Zone incentives. Close Proximity to I-10, I-15 & CA-210 Freeways
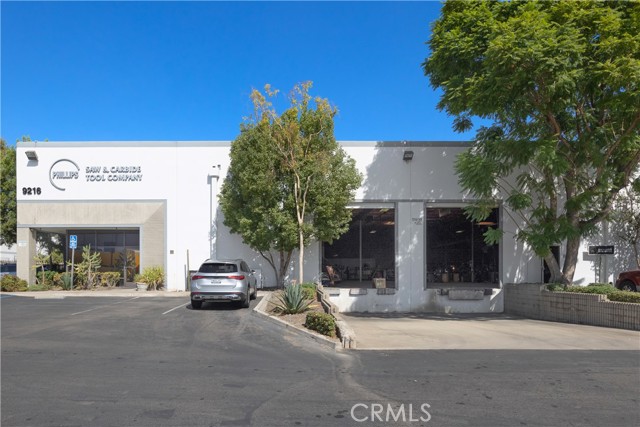
Los Angeles, CA 90034
4082
sqft4
Beds5
Baths This impeccably designed modern residence by TJH in prestigious Beverlywood offers 4,082 square feet of luxurious living space, thoughtfully crafted to blend contemporary elegance with everyday comfort. Featuring four spacious bedrooms and four-and-a-halfbeautifully appointed bathrooms, the home delivers an exceptional layout ideal for both relaxation and entertaining. Upon entry, you'regreeted by an expansive open-concept living area highlighted by clean architectural lines, abundant natural light, and seamless indoor-outdoor flow. The gourmet kitchen is equipped with top-of-the-line Wolf and Sub-Zero appliances, sleek cabinetry, and a generous centerisland that serves as the heart of the home. The sophisticated primary suite provides a serene retreat complete with a large walk-in closetand a spa-inspired bathroom showcasing a deep soaking tub, oversized shower, and refined finishes. Each additional bedroom is generously sized, offering en-suite convenience and ample storage. An attached ADU adds incredible versatility, perfect for guests, extended family, or a private office or studio. Outside, the property features an open patio for lounging and dining, making it ideal for year-round enjoyment of Southern California's coveted climate. Situated moments from the exclusive Hillcrest Country Club and the recreational offerings of Rancho Park, this home places you at the center of premier golf, tennis, and outdoor amenities. It's desirable Beverlywood location also provides easy access to top-rated schools, vibrant shopping districts, and major commuter routes. Unlock the advantages of buying a work-in-progress home built by TJH, a national leader in single-family residences. Discover the preferred pricing plan, personalized design options, guaranteed completion date, and more. New TJH homeowners will receive a complimentary 1-year membership to Inspirato, a leader in luxury travel. Completion dates are subject to final permits being received. Home, pricing, and community information is subject to change, on homes prior to sale, at any time without notice or obligation. Square footages and dimensions are approximate and may vary in construction and depending on the standard of measurement used, engineering and municipal requirements, or other site-specific conditions. The square footage listed for this property is an approximation and Seller and Seller's Broker/Agent do not guarantee the accuracy of this information. If square footage is material to Buyer's purchasing decision, Buyer is advised to independently verify the square footage, lot size, and all other property dimensions during the buyer's investigation period and rely solely on their own investigations and those of professionals retained by Buyer. Imagery is representational and does not depict specific details. All information subject to change. No representations or warranties, express or implied, are made by Seller regarding square footage. Illustrative landscaping shown is generic and does not represent the landscaping proposed for this site. All imagery is representational and does not depict specific building, views or future architectural details.

Yorba Linda, CA 92886
6312
sqft6
Beds6
Baths Your search for the perfect AMERICAN COUNTRY STYLE RESORT estate offers the perfect blend of space, privacy, and convenience, creating a peaceful retreat while remaining close to all essential amenities and TOP SCHOOL. Tucked away in a quiet setting, spacious estate living, modern comfort, also old school horse loving home located near Old Town Yorba Linda. Set on a quiet cul-de-sac, the residence is introduced by a long driveway and expansive grounds that immediately convey a sense of seclusion. Situated on an impressive 25,005 sq ft lot, the property offers exceptional land value and flexibility, including potential for ADU development (buyer to verify), making it ideal for multi-generational living or future expansion. Outdoor highlights include a balcony with stunning city light views. Private resort-style pool and spa, a built-in BBQ area, private basketball court and a mini putting green, delivering a true vacation-at-home experience ideal for family life. Adding to the home’s flexibility and appeal is a separate one-bedroom, one-living-room CASITA , perfect for multi-generational living, guests, a private office, or long-term visitors, while maintaining privacy from the main residence. Encompassing approximately 6,312 sq ft, the home features 6 bedrooms and 5.5 bathrooms, the home has been upgraded with a newly renovated MODERN HOME THEATER and a whole-house audio system, offering an immersive entertainment experience throughout. One of the bedroom has converted to the office. Spacious living areas flow seamlessly to the outdoors, creating a functional layout for daily living. The primary suite serves as a private sanctuary, featuring two separate sitting areas, generous proportions, and a tranquil city view balcony—perfect for unwinding while enjoying the surrounding views. Secondary bedrooms are well-sized and thoughtfully arranged to accommodate family and guests. Despite its peaceful, retreat-like setting, the location is exceptionally convenient. Yorba Linda High School is approximately 4 minutes away, with elementary and middle schools within a 6-minute drive. Hiking and riding trails, Black Gold Golf Club, Trader Joe’s, and Tokyo Central are all within 10 minutes, offering effortless access to both outdoor recreation and daily essentials. A rare offering that combines expansive land, ADU potential, resort luxury, and a quiet yet central Old Town Yorba Linda location—this estate delivers a truly distinctive lifestyle opportunity.

Los Altos, CA 94024
3098
sqft5
Beds5
Baths Welcome to this stunning 5-bedroom, 5-bathroom home in the desirable city of Los Altos. Boasting a generous 3,098 square feet of living space, this residence is perfectly designed for comfort and style. The heart of the home is the spacious kitchen, which seamlessly flows into a family room, creating a perfect space for entertaining or cozy family gatherings. Dining options include a dining area in the family room and an eat-in kitchen, providing flexibility for everyday meals or special occasions. A large outdoor terrace extends from the family room / kitchen ideal for al fresco dining and entertaining. The home features a beautiful hardwood adding elegance. Enjoy the warmth and ambiance of the fireplace, perfect for relaxing evenings. Practical amenities include central AC for optimal comfort and two laundry areas. Enjoy abundant parking and storage is plentiful. This property is located within the Los Altos Elementary School District. Experience the best of Los Altos living in this exceptional residence. Attached ADU includes bedroom, 2nd kitchen and 2nd laundry. Brand new construction - just completed. Steel and metal construction with many benefits including lower maintenance and reduced insurance costs. You will love this magnificent MODERN new home.

Encinitas, CA 92024
5146
sqft5
Beds5
Baths Impeccable in condition, 1690 Gascony Rd presents a rare opportunity to own a home with STUNNING ocean views in one of Encinitas’ most sought-after neighborhoods. Perched above the coast in the heart of Leucadia, this street is known for premium views and this lot is designated as a historical spot – World War II civilian coastal observation post (Grok it!)! An elegant yet grounding home - designed with intention, light, and a quiet sense of calm. Lives like a 1-story: Front door, garage, primary bed/bath, laundry, kitchen and living area all on main upper floor. Expansive windows frame ocean views from almost every room in the home - which consists of 5 bedrooms/4.5 baths, a dedicated office, a theater/bonus room AND detached guest room which could be a ADU (8 rooms!!!)… all thoughtfully designed and constructed with high-end materials and has been meticulously maintained by its original owner. Solar is paid for and generates a positive credit. Seller has not had an electricity bill since 2011. The detached bonus/guest room is just next door to the charming greenhouse and offers versatility for a studio, office, or wellness space - nestled within a garden and 11 varieties of fruit trees. Minutes from world-class beaches, boutiques, acclaimed restaurants, and top-rated schools, all while feeling elevated and tucked away. Some photos digitally enhanced to show it without the furniture including the DR which shows different paint color and chandelier as well.
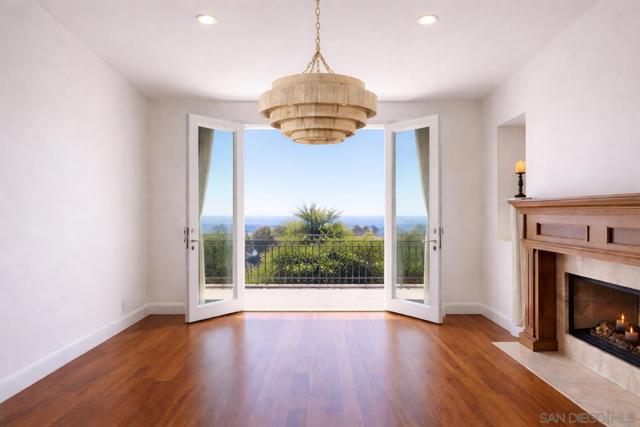
Page 0 of 0

