search properties
Form submitted successfully!
You are missing required fields.
Dynamic Error Description
There was an error processing this form.
Rancho Santa Fe, CA 92067
$4,495,000
0
sqft0
Beds0
Baths 16331 Rambla De Las Flores presents a rare opportunity to create a private estate within the Rancho Santa Fe Covenant. Encompassing 12.35 acres, the property delivers exceptional privacy, independence, and a true sense of place. Approximately 7.25 acres are maintained by the Urban Corps of San Diego County—an endowment benefit that runs with the land and allows ownership to enjoy expansive acreage without the operational burden typically associated with properties of this size. The land unfolds as a natural habitat sanctuary, where mature native vegetation borders thoughtfully cleared, buildable areas that are harmoniously integrated into the landscape. The setting offers privacy, panoramic views, and a feeling of seclusion, while remaining conveniently close to the Village and the full breadth of Covenant amenities. This is not simply land; it is a generational canvas where heritage, independence, and Covenant living converge.
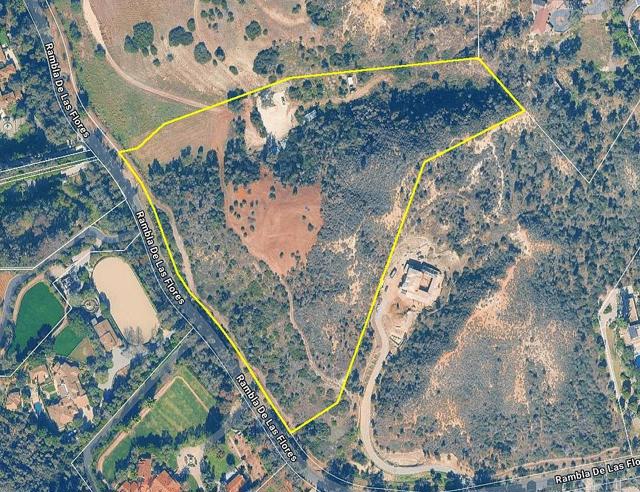
La Jolla, CA 92037
5819
sqft5
Beds7
Baths Best value in La Jolla!!! Perched atop the prestigious slopes of Mount Soledad, 6815 La Jolla Scenic Drive S commands one of the most breathtaking vantage points in all of San Diego—where sweeping views of Downtown, the bay, coastline, and mountains unfold in every direction. From sunrise over the city to twilight reflections across the Pacific, this rare offering captures the full spectrum of La Jolla’s beauty. Recently refreshed with a newly reimagined chef’s kitchen, the residence presents an exceptional opportunity to transform an already impressive home into a modern masterpiece. Generously scaled living spaces, soaring ceilings, and walls of glass invite natural light and frame the dramatic panoramas beyond. The flexible floor plan encompasses four spacious bedrooms, a private gym, wine cellar, and an office opening to a tranquil garden retreat, while an attached casita offers ideal accommodations for guests or extended stays. Outdoors, the resort-inspired backyard is a natural extension of the home—complete with a pool and spa, fire pit lounge, outdoor kitchen, and alfresco dining pavilion set against a backdrop of endless coastal vistas. A true canvas for visionaries, 6815 La Jolla Scenic Drive S combines timeless architecture, unmatched views, and limitless potential to create a home of extraordinary possibility in one of La Jolla’s most coveted settings.
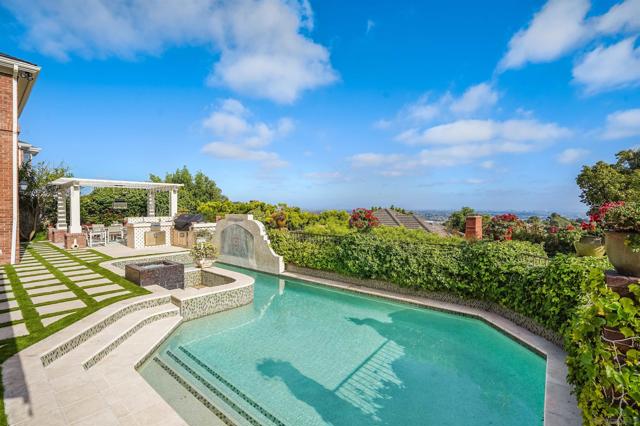
Point Arena, CA 95468
4200
sqft4
Beds0
Baths Welcome to Schooner's Ranch--84 oceanfront acres on California's dramaticHighway 1 near Point Arena in Mendocino County. Just a scenic drive from theBay Area, this private compound features a 4,200 sq ft home with sweeping viewsof the Pacific, meadows, and forests. The main house offers a chef's kitchen withgranite counters, Sub-Zero and Miele appliances, dining area opening to anocean-view patio perfect for indoor-outdoor entertaining, private office,additional living areas and a bedroom suite currently used as a fitness room.Upstairs, two primary suites each enjoy private balconies. Five additionalstructures surround the main house with a flagstone courtyard and pond,including a guest cottage and two 1,500 sq ft light-filled studios. Equestrianfacilities include a corral, vet stall, and 70 fenced acres. Sustainability featuresinclude solar panels, generator for all structures, and 27,000 gallons of waterstorage. Nearby Point Arena offers shops, galleries, and the iconic lighthouse.Other towns close by include Gualala, Manchester and Anchor Bay. You can havethe best of both worlds-a private retreat with the ocean at your fingertips whilebeing a stone throw away from town. This property is truly one-of-a-kind.
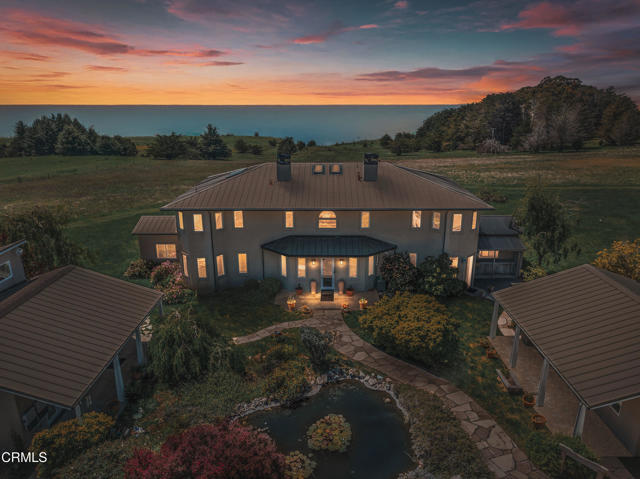
West Hollywood, CA 90048
2700
sqft4
Beds5
Baths Welcome to your private & gated tropical sanctuary nestled in the heart of West Hollywood West. This custom built home offers 3 bed, 4 baths in the main house with an additional guest house with full bath. The space has amazing indoor/outdoor flow, making it perfect for entertaining and hosting. Outside you'll find a lush green yard with stunning landscaping, pool, and outdoor shower. Located steps away from trendy hotspots like Cecconi's, Great White, and Zinque this home won't last!
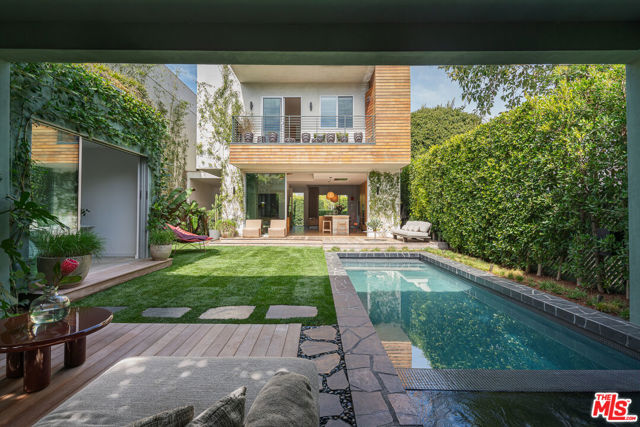
Indian Wells, CA 92210
4916
sqft4
Beds6
Baths Significant price improvement. Now offered at $4,495,000 - Presenting a great opportunity within Toscana Country Club. Poised on an elevated approximately 1/2 acre lot with coveted southern exposure, this reimagined 921 plan captures sweeping 180 degree views of the mountains lakes and fairways. The setting is simply extraordinary- expansive, private and visually commanding from Sunrise to sunset. Spanning approx 4930 Square feet,, this estate has been thoughtfully upgraded and enhanced. The spacious great room flows seamlessly to the outdoors ,creating an ideal environment for entertaining or quiet desert evening framed by panoramic vistas. The chef's kitchen opens beautifully to the main living areas , while the 1 bedroom detached casita with it's own living space offers privacy and comfort for guest. For the discerning buyer who values both form and function, this residence offers Owned Solar, Five new, high efficiency AC / heating units, 2 new Water heaters. Oversized 4 car garage with epoxy floors, built- in cabinetry and dedicated AC. An expansive lot offering a scale rarely found within the community. This is a rare chance to acquire a premier elevated homesite with exceptional infrastructure and views at a compelling price point within Toscana Country club.An outstanding value for the buyer who recognizes location, lot quality, and long term investment strength

Los Angeles, CA 90024
2854
sqft3
Beds4
Baths Welcome to 10463 Le Conte, a storybook residence set back from the street offering lovely curb appeal, tucked behind lush landscaping and vegetable gardens. Situated on a flat, generous, sun filled lot in the heart of coveted Little Holmby, this enchanting single-level home blends timeless charm with refined design, offering vaulted and beamed ceilings, warm wood floors, and an airy layout overflowing with natural light. An inviting living room with a fireplace opens to a gracious formal dining room and a stunning chef's kitchen, complete with skylights, custom cabinetry, a generous center island, and an eat-in dining nook, creating the perfect setting for both everyday living and entertaining. The spacious primary suite is a serene retreat with a luxurious bath and walk-in closet. A large en-suite guest bedroom, plus an additional third bedroom off of the kitchen that can serve as an office or bedroom. The converted garage offers 355 SQFT of recreational space not reflected in the square footage garage, plus two spacious, easily accessible attic spaces for storage. The private backyard is designed for magical indoor-outdoor living with bluestone patios, a fire pit, BBQ, and lush garden surroundings; ideal for intimate evenings or lively gatherings. Don't miss the opportunity to own a recently renovated and meticulously designed residence in one of the best locations in Los Angeles.

Laguna Beach, CA 92651
3543
sqft3
Beds4
Baths Perched in the coveted Mystic Hills neighborhood above the heart of Laguna Beach Village, 1598 Skyline Drive commands breathtaking panoramic ocean and Catalina Island views from nearly every room. Ideally located at the end of a cul-de-sac on a lot that thoughtfully complements its surroundings, this refined coastal residence spans approximately 3,543 square feet and offers three bedrooms plus an office, which can serve as a fourth bedroom, and is designed to embrace seamless indoor-outdoor living. The property includes a grassy front yard, well-suited for outdoor enjoyment. Inside, a dramatic open floor plan unfolds toward sweeping ocean views, anchored by a chef’s kitchen at the heart of the home featuring top-tier appliances, ample storage, and an oversized island; all oriented to capture views from nearly every angle. Two bedrooms and an office on the main level provide flexibility and everyday convenience. The lower level reveals an additional living area that opens to outdoor spaces, along with the expansive primary suite: a private retreat highlighted by sliding glass doors that open to a generous ocean-view patio, ideal for enjoying cool coastal breezes and unforgettable sunsets. Light-filled interiors flow effortlessly to outdoor terraces, creating an exceptional setting for both relaxed living and elegant entertaining. Completing the home is an oversized three-car garage and an expansive driveway with ample parking for additional vehicles showcasing an exceptional amenity in coastal Laguna. Moments from Laguna Beach’s pristine coves, renowned dining, boutique shopping, a vibrant art scene, and nearby five-star resorts, this exceptional residence offers a rare opportunity to experience the very best of Southern California coastal living, whether as a primary residence or a refined second home.

Los Angeles, CA 90069
2527
sqft3
Beds4
Baths Public record confirms property as a 2 bedroom. A private oasis in the Bird Streets, this fully renovated, mid-century home is the essence of California cool. With interiors designed by Peter Dunham, the updated ranch house has been published in Elle Decor. After entering the gracious foyer, you are mesmerized by the expansive view from every room. The primary bedroom, living room, family room, dining room, and kitchen all access a recently renovated wood deck and saltwater/mineral pool which evoke a hotel in St Barths. A smart Control 4 system, a standing seam metal roof, Waterworks fixtures, and custom millwork throughout create a polished and updated take on mid-century style. Open to the dining area, the handsome kitchen features Viking and Subzero appliances. A sophisticated primary bedroom suite with pitched ceilings contains a generous walk-in closet and marble bathroom. A library/office tucked into an interior space create the perfect work-from-home setting. Two half baths, a laundry room, two car Garage, and a private second bedroom with en-suite bath complete the floorplan. This pristine, turn-key home on a quiet cul-de-sac offers the best of the Bird Streets and a dazzling view all day and night.
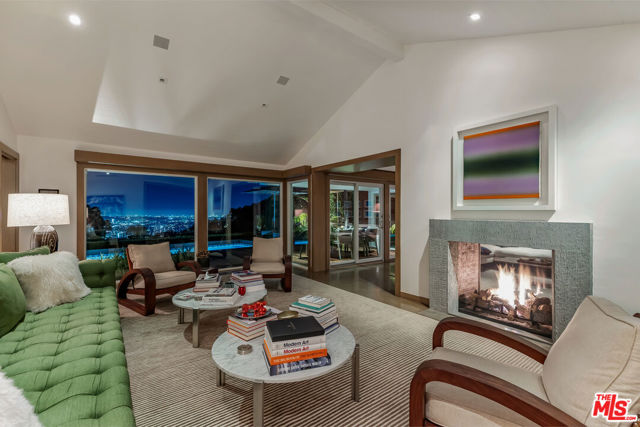
Hermosa Beach, CA 90254
2975
sqft4
Beds5
Baths Renowned Starr-designed home located just one block off the sand and slightly north of downtown Hermosa Beach's cafes, spas, stores, restaurants, gyms, and so much more. Beach living is the name of the game. With inspiring front lit waves greeting you in the morning and soothing sunsets bidding you goodnight, 1501 Palm Drive is ready to welcome you. Consisting of approximately 2,975 square feet, with 4 bedrooms and 4.5 bathrooms, a convenient 3-stop elevator, and unblockable point-to-point ocean views from your sprawling approximately ~600 square foot rooftop deck, this home is perfect for entertaining. Blending smooth white stucco with rough split limestone, weathered reclaimed barn wood, rich mahogany windows and doors, and copper paneling, this home is oozing with luxury and refinement at every turn. The well-appointed kitchen and great room offer a center island, pantry, and top-of-the-line Thermador appliances. Summer kitchen upstairs on the huge deck with a big spa tub, dinning table, elevated couch and oversized sun beds, all with dramatic, panoramic ocean views. Live "the-dream-location" in a home spacious enough for a large family, where one can park their car on Friday and not need to pick up the keys again until Monday. With an impressive walk score of 90, this home's location is a true "walker's paradise" where daily errands do not require a car. Time is our greatest resource and it is fleeting - this incredible home offers the perfect solution! Just bring your sunblock and get ready to soak up the laid-back beachside lifestyle.

Page 0 of 0



