search properties
Form submitted successfully!
You are missing required fields.
Dynamic Error Description
There was an error processing this form.
Bellflower, CA 90706
$4,495,000
0
sqft0
Beds0
Baths Rare Bellflower investment opportunity featuring multiple detached residences on a single 1.14-acre parcel with additional income-producing garages, located in a supply-constrained, built-out Los Angeles County submarket. The property offers stable in-place income with documented value-add potential through rent normalization and optimization of existing garage income. Current operations reflect long-term tenancy, including one short-term occupancy transition creating upside upon stabilization. The asset is well suited for value-add investors, long-term hold buyers, and 1031 exchange purchasers seeking durable income in an infill location. Please review the video for aerial and site context. Shown subject to accepted offer. No interior access prior to acceptance. Buyer to verify all information.
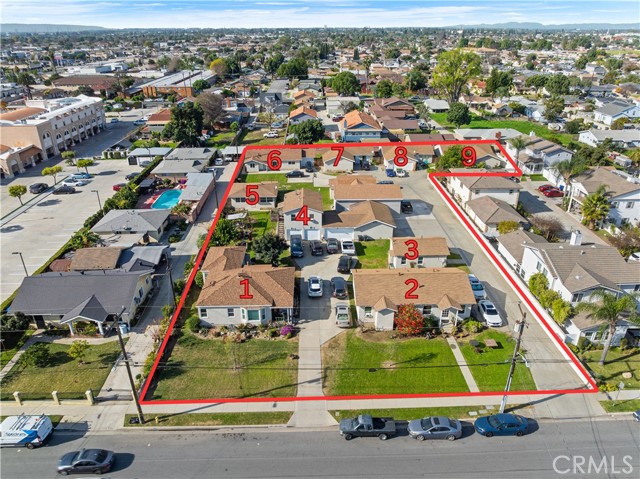
Oceanside, CA 92054
0
sqft0
Beds0
Baths Endless Summer! Unparalleled South Oceanside beach property on South Pacific with boundless ocean and sunset views just steps to the sand. You will be immersed in a sensory experience with the sound, scent, and expansive sight of the ocean before you. This thoughtful, tranquil, newly renovated beach escape offers spaces unlike any you have seen, including four villas with private entrances, kitchens, living rooms and baths. Modern sophistication meets a balance of coastal comfort for fun and relaxation. This is the epitome of a staycation, beach retreat or ingenious investment property. The inviting courtyard features outdoor living and dining complete with a firepit and putting green ideal for entertaining. The exceptional ocean views can be showcased on 3 private patios/decks, all living spaces, kitchens and a primary bedroom. Additional features include parking for 4 cars, owned solar and an outdoor shower. Bring your overnight bag, this home can be sold fully furnished. Make your dream of owning oceanfront a reality!
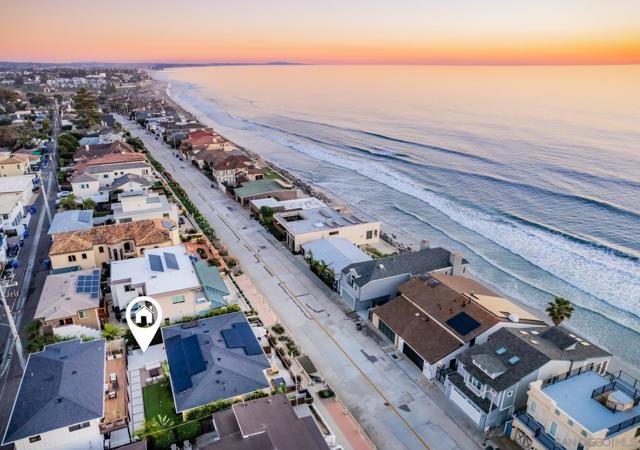
Beverly Hills, CA 90210
2550
sqft3
Beds4
Baths Penthouse 501 at 460 N Palm Drive delivers Beverly Hills luxury with unmatched style. This 3-bedroom, 4-bath residence offers direct elevator access, expansive living and dining areas, and a chef's kitchen with marble finishes and professional appliances. The primary suite features a spa-like bath, custom walk-in closet, and private terrace access. An exclusive spacious rooftop crowns the home, complete with multiple lounges, a fire feature, outdoor kitchen, dining space, and spa - set against sweeping city and hillside views. Additional features include en-suite bedrooms, laundry room, smart home integration, three secure side by side parking spaces, private storage, and access to a fitness center and 24-hour concierge.
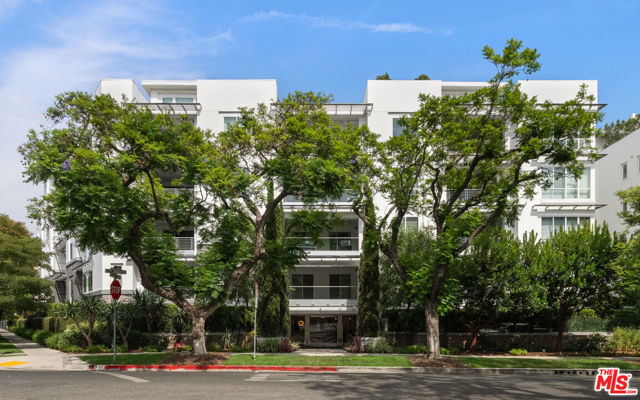
Santa Barbara, CA 93105
2971
sqft4
Beds3
Baths Set on 6.29 acres between Windemere Ranch and the Los Padres National Forest, this serene estate offers unmatched privacy and panoramic views converge in a setting that feels worlds away, yet is just 20 minutes from town. Completed in 2011, the thoughtfully conceived mini-compound is a masterclass in architectural harmony with the land. The 2 BD/2BA main house is designed to integrate seamlessly with the dramatic vertical rock outcroppings, with a second, standalone 2BD/1BA set in a tranquil pastoral setting offering additional comfort and flexibility. Enjoy private trails, an ocean-view pool, outdoor fireplace, and a producing orchard. A rare sanctuary immersed in nature's beauty. This is not just a property, it's a lifestyle of intentional living, immersed in the rhythms of nature.A Hidden Sanctuary of Privacy, Beauty, and Comfort Set in NatureDiscover the rare serenity of this captivating 6.29-acre (+/-) estate, where unmatched privacy and panoramic views converge in a setting that feels worlds away, yet is just 20 minutes from shopping, dining, and everyday conveniences.Nestled between the untouched expanse of the Los Padres National Forest and the renowned Windemere Ranch, this exceptional property is truly immersed in the embrace of nature. Completed in 2011, the thoughtfully conceived mini-compound is a masterclass in architectural harmony with the land. Designed to integrate seamlessly with the dramatic vertical rock outcroppings, the property offers a sense of sanctuary and wonder at every turn.The main two bedroom, two bathroom residence is positioned to capture sweeping vistas of the Santa Barbara coastline. Expansive, vanishing glass walls dissolve the boundaries between inside and out, inviting the Pacific, Channel Islands, and city lights into the home and creating a seamless indoor-outdoor lifestyle. Whether it's taking in the golden glow of sunset on the terrace by the outdoor fireplace, or enjoying coffee in the soft mist of morning, every moment here is framed in natural beauty.A second, standalone residence offering two bedrooms, one bathroom, and a kitchenette, features an equally stunning vantage point-complete with ocean views set in a tranquil pastoral setting. Ideal for hosting guests, extended family, or serving as a sophisticated work-from-home retreat, this secondary dwelling enhances the property's flexibility and appeal and is far enough from the main home for desired separation.The grounds are nothing short of enchanting. Wander through private trails shaded by native oaks, and soaring stone monoliths. Take a revitalizing swim in the ocean-view pool, or simply relax in the profound stillness that surrounds you. An orchard features numerous citrus, fruit, and avocado trees.This is not just a property, it's a lifestyle of intentional living, immersed in the rhythms of nature.Privacy. Luxury. Peace. Nature. This is your own piece of paradise, rarely available, and never to be replicated.
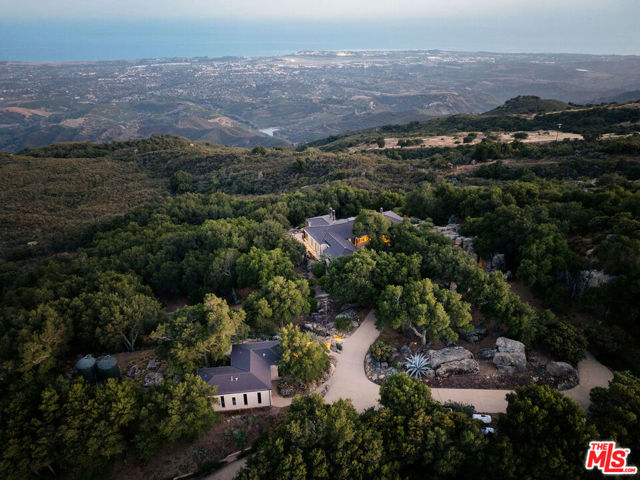
Los Angeles, CA 90048
0
sqft4
Beds5
Baths Presenting a stunning brand-new architectural masterpiece in the heart of prime Beverly Grove/West Hollywood designed by Casa Design. This stone-clad modern farmhouse seamlessly blends timeless elegance with contemporary design, showcasing clean lines, organic materials, and expansive, light-filled interiors. The open-concept chef's kitchen features top-tier finishes and flows effortlessly into the great room, where disappearing glass walls create a seamless indoor-outdoor experience. The backyard is a private resort-style escape with a pool, turfed lawn, and built-in BBQperfect for year-round entertaining. Four en suite bedrooms include a luxurious primary suite wrapped in marble, complete with a spa-style bath and bespoke finishes. Every detail reflects exceptional craftsmanship and a dedication to elevated living.
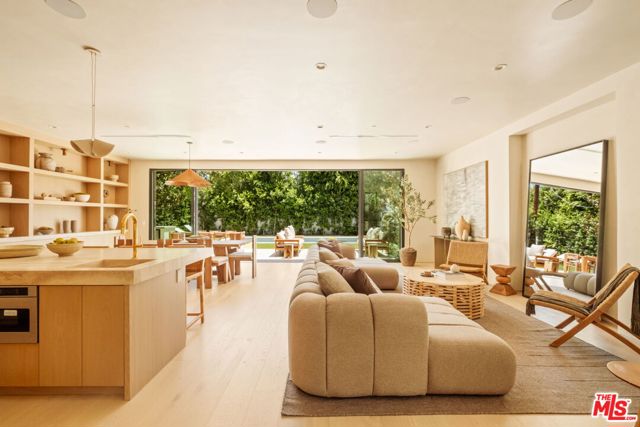
Newport Beach, CA 92660
2600
sqft4
Beds3
Baths A work of modern art, 1717 Irvine Avenue emerges as a contemporary haven where architecture, nature, and luxury coexist in perfect harmony. Newly reconstructed with uncompromising craftsmanship and a bold artistic sensibility, this residence transcends traditional living. A monumental 10-foot glass pivot door introduces the home with a dramatic reveal: indoor and outdoor spaces collapse into one fluid environment shaped by elemental beauty. A waterfall wall, lush living plant installations, and a mature olive tree bring nature into the core of the home, creating an ethereal threshold that feels both tranquil and unforgettable. Inside, a sweeping open floor plan grounds the home’s modern aesthetic. The living room, wrapped in disappearing glass walls, blurs the boundaries between inside and out and flows seamlessly into the gourmet kitchen. Here, custom cabinetry, a hidden walk-in pantry, striking stone surfaces, and top-tier Thermador appliances elevate the space into a functional work of art, anchored by an oversized waterfall quartzite island. The formal dining room glows beneath a statement chandelier and is framed by dual Thermador 92-bottle wine towers—an exquisite stage for intimate dinners or grand celebrations. The entertainer’s backyard extends the modern narrative with a saltwater pool and spa illuminated by micro-LED lighting, a fully realized outdoor kitchen and BBQ, and generous lounge areas. Whether in sunlight or beneath the glow of the evening lights, the outdoor environment evokes the serenity of a private resort. The primary suite serves as a luxurious retreat—beautifully composed with a sculptural soaking tub, glass-enclosed shower, dual vanities, and a custom walk-in closet. Three additional guest bedrooms feature bespoke closets and share a spa-level bath, while one of the guest bedrooms with custom built-ins can serve as an office, which adds elegant utility to the home’s thoughtful layout. Even the garage becomes part of the design narrative, finished at showroom quality with hexagon lighting, custom cabinetry, and designer flooring. Enhanced by premium technology throughout—including Waterstone fixtures, Lutron lighting control, dual-zone HVAC, central audio, and whole-home Wi-Fi expansion—this residence is as intelligent as it is striking. Positioned near the edge of Newport Beach’s treasured Back Bay, 1717 Irvine Avenue is not merely a home but a modern compound of curated luxuries, bold design, and seamless indoor-outdoor living.
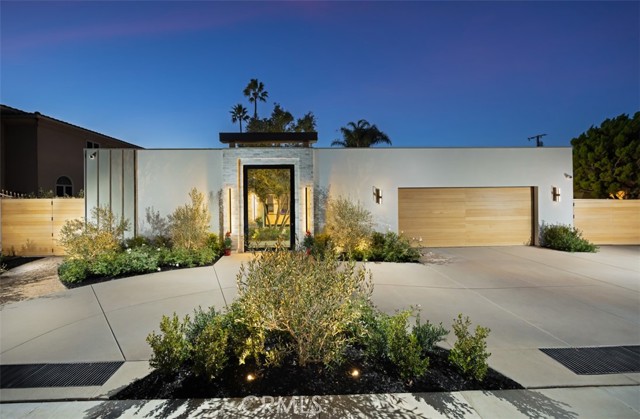
Santa Monica, CA 90402
2133
sqft3
Beds3
Baths Ideally located North of Montana, 225 23rd Street presents a rare opportunity to own a classic Santa Monica home on a generous lot in one of the area's most coveted neighborhoods. Built in 1939, this timeless residence blends original architectural character with tasteful modern updates, offering approximately 2,133 square feet of comfortable living space.The home features three well-appointed bedrooms and three bathrooms, with a traditional yet functional floor plan filled with natural light. Warm hardwood floors, complemented by tile and carpet, enhance the inviting interiors. The updated kitchen and refreshed bathrooms add contemporary convenience while preserving the home's charm, making it ideal for everyday living. Set on an expansive approximately 8,690-square-foot lot, the property offers exceptional outdoor space rarely found in the neighborhood. A lush, private yard with wood decking creates a serene setting for outdoor dining, entertaining, or relaxing. An attached two-car garage adds practicality and ease.Just moments from Montana Avenue, the Brentwood Country Mart, beaches, and top-rated Santa Monica schools, this home delivers the perfect balance of privacy, walkability, and lifestyle. With its large lot, prime location, and classic appeal, 225 23rd Street is a standout offering for buyers seeking refined coastal living in an established, premier area.

Los Angeles, CA 90046
3928
sqft5
Beds5
Baths Sophisticated Hollywood Hills Sanctuary Under $4.5 Million Meticulously crafted 5-bedroom, 5-bathroom residence on a quiet cul-de-sac in one of Hollywood Hills' most exclusive enclaves. This home seamlessly blends rustic warmth with contemporary sophistication through exceptional architectural details and premium finishes. Floor-to-ceiling windows flood interiors with natural light, while four distinctive stone fireplaces anchor the living spaces. Soundproof interior walls ensure privacy. The thoughtful layout accommodates both intimate gatherings and larger entertaining. Curated details include Farrow & Ball custom paint, Forbes & Lomax fixtures, and top-tier kitchen appliances with a custom beveled-mirror Sub-Zero refrigerators. Authentic historic materials create warmth and character: Antique French limestone fireplace hearth, antique Tuscan farmhouse stone accent wall, century-old reclaimed wood beams, vintage French oak flooring from Lorraine, and authentic Scottish Tartan carpet. Five generously-sized bedrooms offer privacy, while spa-inspired bathrooms provide retreat moments. The home features a soundproof formal bar, expansive veranda, porch swing, low-maintenance landscaping, room for a pool (see AI pool rendering picture. Seller has obtained quote to build in ground pool) Direct garage access adds convenience. Exceptional craftsmanship meets livable luxury in one of LA's most coveted celebrity neighborhoods. Buyers should independently verify all information through personal inspection and appropriate professionals.

Los Angeles, CA 90017
0
sqft0
Beds0
Baths We are pleased to present a 100% vacant 22,611sf land opportunity located adjacent to DTLA. The previous building has since been demolished and the site is cleared. Development potential exists for medical offices, commercial uses, and residential uses. With +/-149' of excellent 6th Street frontage, the property is well located just West of the DTLA core with close proximity to Good Samaritan Hospital. Easy access to 101, 110 and 2 freeways. Please contact the listing team for additional information.
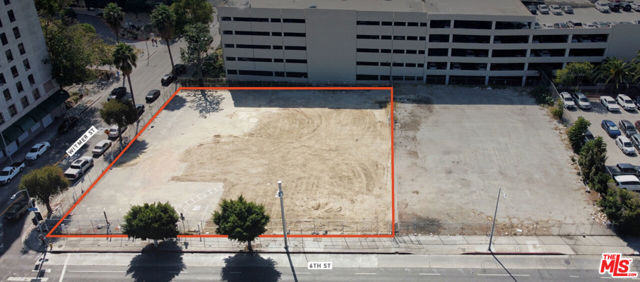
Page 0 of 0



