search properties
Form submitted successfully!
You are missing required fields.
Dynamic Error Description
There was an error processing this form.
Pebble Beach, CA 93953
$4,495,000
3159
sqft4
Beds3
Baths Nestled in the heart of Pebble Beach and surrounded by the prestigious Monterey Peninsula Country Club, this completely remodeled home offers luxury coastal living just blocks from the ocean. Thoughtfully redesigned with the finest finishes, this stunning residence features an expansive open-concept layout with soaring vaulted ceilings, a show-stopping oversized island with quartz countertops, and top-of-the-line luxury appliances in the gourmet kitchen. The main level boasts three spacious bedrooms, including a serene primary suite, while the lower level offers a secondary living space that seamlessly flows to a beautifully landscaped, flat backyard perfect for indoor-outdoor entertaining. An additional bedroom downstairs provides extra flexibility for guests or a home office. Ideally located near world-famous 17-Mile Drive, pristine beaches, and championship golf courses, this exceptional property is a rare opportunity to experience the best of Pebble Beach living.

Lafayette, CA 94549
5014
sqft5
Beds5
Baths Offered for first time in 52 years, rare opportunity to own one of Happy Valley’s premier gated estates—quiet, private & ideally located. Set on approx 2.96± acres this primarily one-level residence offers timeless architecture & exceptional indoor-outdoor living, ideal proximity to commute routes, downtown, Lafayette Reservoir, Oakwood Athletic Club, top-rated Happy Valley Elementary & miles of scenic trails. The 5,014± sq ft home is oriented around gardens, brick patios & natural vistas, with numerous French doors & picture windows framing the landscape. Interiors feature wood paneled walls, hardwood floors, vaulted ceilings, bay windows, statement lighting & generous, flexible living spaces. Chef’s kitchen includes top the line appliances, large center island, pantry, marble baking nook & Dutch door to brick terrace and open to the family room. Formal living & dining rooms anchor the home with grand wood-burning fireplace, soaring ceilings, chandeliers & 5 sets of French doors. Bedroom wing includes primary suite w/ garden access, spa-like bath w/custom closets, Jack-&-Jill bedrooms, en-suite guest room & flexible bonus spaces. Grounds feature gorgeous pool w/spa, brick patios, expansive lawns, mature trees & redwood deck—creating a private, resort-like retreat!

Santa Ana, CA 92703
0
sqft0
Beds0
Baths We are pleased to present the Great Cashflow of Santa Ana Village 3625 - 3627 W 11th Street Apartments, available for the first time in nearly 40 years. All of the 7 units are townhome style, each unit offers 5 bedrooms, 3 bathrooms, approximately 1,900 living SQFT, private balcony, 2 car garage with direct access, laundry is inside the garage, individual electric and gas meters. The property has 2 buildings, the 3625 Building has 4 units and 3627 Building has 3 units. All of the units have been renovated, this well maintained property sits on the big lot size 22,651 SQFT features of 2 car garage with direct access for each unit, driveway and open parking spaces, providing residents with privacy and comfort. Convenient location, walking distance to supermarkets, restaurants, churches, near Santa Ana College & minutes to Disneyland. Santa Ana Village represents a great investment opportunity for investors who want a turnkey, pride of ownership property, great cash flow with current actual income $337,836
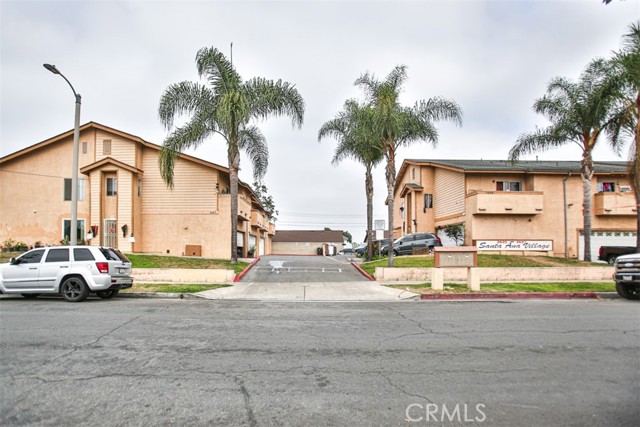
Coto de Caza, CA 92679
6291
sqft6
Beds7
Baths Set within the prestigious guard-gated enclave of Coto de Caza, 17 Long View presents a rare opportunity to own an exceptional residence that elevates everyday living into something truly extraordinary. Boasting 42 panels of owned solar and remodeled in 2023, this home makes a striking impression with its commanding presence, refined architectural details, and an ambiance of timeless sophistication. Light-filled interiors, soaring ceilings, and beautifully curated finishes create a sense of scale and elegance rarely found at this level. The thoughtfully designed floor plan flows seamlessly through expansive living and entertaining spaces, anchored by a chef-inspired kitchen that opens effortlessly to the family room—perfectly suited for both grand entertaining and intimate gatherings. A main level office and beautiful game room provide a fantastic place to work or play. Each bedroom is generously sized, while the primary suite offers a private sanctuary with spa-like comforts including a soaking dual shower and an enclosed steam room. Outdoors, you'll find an entertainer's paradise perfect for hosting sunset soirées, enjoying quiet mornings, or simply taking in the tranquil surroundings. Retreat from the lanai doors to the backyard where you'll find a sparkling pool, spa, and two stunning covered patios - one featuring a stone fireplace and dining area, and the other featuring an outdoor kitchenette, bar and BBQ grill! Located in one of Orange County’s most coveted communities, residents enjoy the unmatched lifestyle of Coto de Caza—featuring miles of scenic trails, optional country club amenities of Coto de Caza Golf & Racquet Club, equestrian facilities, and numerous parks—all just moments from top-rated schools, shopping, dining, and the coast. This is not just a home, but a statement of lifestyle and distinction.
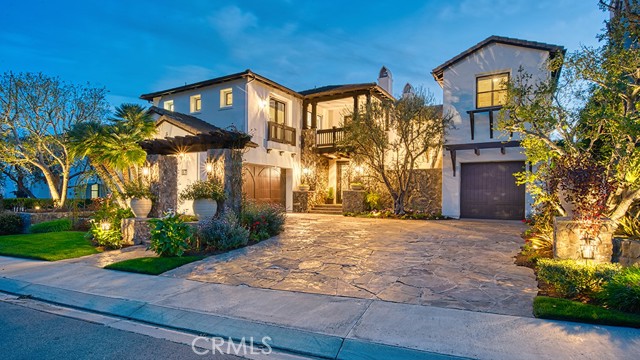
Oxnard, CA 93035
3278
sqft4
Beds3
Baths Oceanfront Living at Its Finest on Hollywood Beach Welcome to your beachfront escape, perfectly nestled mid-beach on one of Hollywood Beach's most coveted stretches of sand. This 4-bedroom, 3-bathroom coastal beachfront offers panoramic ocean views, spacious living, and the relaxed, seaside lifestyle. The first floor features an open-concept layout with a cozy living area, a convenient kitchenette, and sliding glass doors that open directly to the beachfront patio--ideal for seamless indoor-outdoor living. Two bedrooms and a full bath on this level make it perfect for guests or effortless beachside living. On the second level, enjoy a spacious ocean-view living room with a fireplace, a gourmet kitchen outfitted with granite countertops, a Wolf range, and a built in Subzero . Step out onto the oceanfront balcony and soak in the stunning views. This level also includes the third bedroom, a full bathroom, and a second laundry room for added convenience. The entire third floor is dedicated to the luxurious primary retreat--featuring a private ocean view patio, fireplace, walk-in closet, and a spa-inspired bathroom with dual vanities, a soaking tub, and separate shower. Additional highlights include travertine flooring throughout, dual laundry areas (garage and second floor), and a rare 3-car attached garage. Radiant heated flooring throughout . Located just a short stroll from Channel Islands Harbor, weekend farmers markets, concerts in the park, and favorite local eateries, this home is the ultimate in coastal convenience. This isn't just a home--it's a beachfront lifestyle.
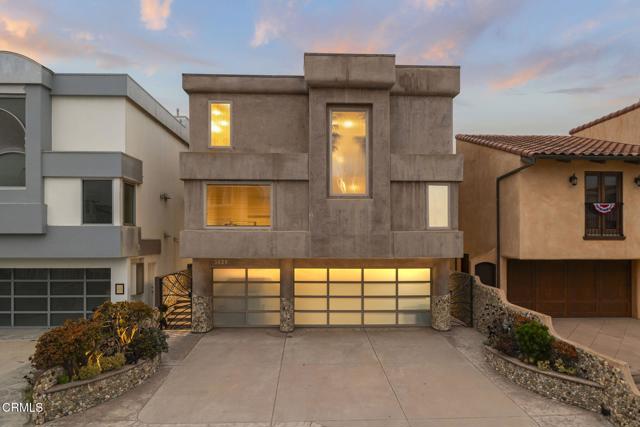
Menlo Park, CA 94025
0
sqft0
Beds0
Baths Highly coveted building located in the heart of Menlo Park that offers turnkey potential for a discerning owner-user looking to expand their brand or create a new one. This building has the potential to be one of the finest in the area. The building is situated to serve a high-end clientele. The property is extremely well positioned along historic El Camino Real and provides excellent visibility, with a daily traffic count of 62,190. The +/- 3,640 sq ft property boasts a +/- 1,255 sq ft roof terrace with seating for over 80 guests. In addition to 29 feet of frontage along El Camino Real. The property would be ideally utilized by an owner-user, one who emphasizes the outdoor dining aspect of the property. Situated less than 400ft from nearby free city parking, customers have easy and convenient access to the location. There are currently multiple projects underway in Menlo Park which will add a total of 502 new residential units equaling 300,000 meals per year to boost the local economy all within walking distance of the property. There are a multitude of reasons this property is so attractive. Its prime location and unique rooftop terrace are simply unmatched in the area.
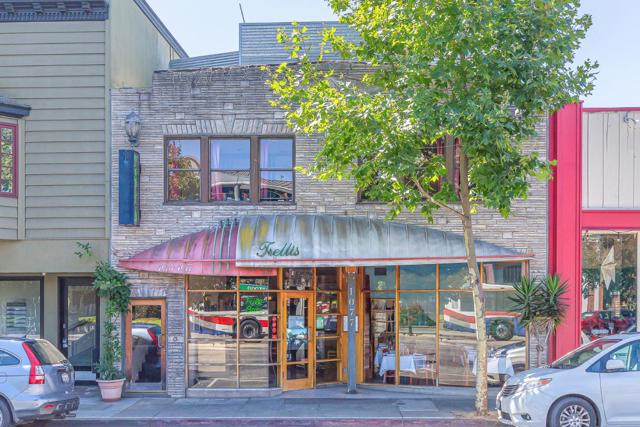
Los Angeles, CA 90068
4198
sqft4
Beds4
Baths Set behind mature hedging and a private gate, this east coast traditional unfolds into the relaxed elegance of an expansive Californian residence, across a rare extra large, flat parcel in the Outpost Estates--where timeless architecture meets the tranquility of a resort-like retreat. Enveloped in lush landscaping and designed for effortless indoor-outdoor living, the home feels like a private sanctuary in the heart of the Hollywood Hills. Bathed in natural light and grounded in warmth, the residence maintains an easy dialogue with its surroundings. Nearly every window captures a vignette of greenery, while multiple French doors extend the interiors to the saltwater pool, dining terraces, and tropical gardens beyond. The expansive family room, anchored by a gas-burning fireplace, flows naturally into a sitting area, formal dining room, and the outdoors--creating a perfect setting for gathering and entertaining. A media room with soaring ceilings opens directly to the backyard and adjoins a downstairs office, offering additional flexible space for work, creativity, or quiet retreat. The large chef's kitchen serves as the home's true heart, featuring a central peninsula, an intimate sitting area with a second fireplace, and direct outdoor access. A generous walk-in pantry and a fully equipped outdoor kitchen complete the space, suitable for both daily living and larger occasions. Upstairs, the primary suite offers a peaceful escape with skylights, a separate living room and a generous walk-in closet, with abundant storage, custom cabinetry and tailored lighting, seamlessly transitioning into a bathroom defined by exquisite craftsmanship. Finally, a private balcony overlooking the pool and featuring both canyon and city views. Two additional bedrooms, including one with a private balcony, share a renovated Jack-and-Jill bath. A fourth bedroom on the lower level, complete with an en-suite bath, provides comfort and privacy for guests. Additional features include a garage, gated motor court, and integrated smart-home updates throughout. 7064 La Presa Drive is a home both rich in character and harmonious with its surroundings, offering guests a deep sense of privacy and truly embodying indoor / outdoor living.
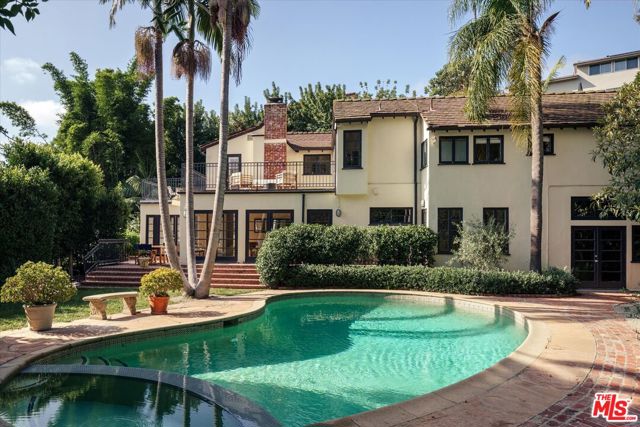
Malibu, CA 90265
2577
sqft3
Beds4
Baths Commanding a private acre above Malibu's storied coastline, this newly reimagined retreat completed in August 2025 balances cutting edge design with natural warmth, creating a residence that is both sophisticated and serene. Walls of glass frame sweeping ocean and mountain vistas, while rich materials, from natural hardwoods to Porcelanosa finishes, add depth and texture to the expansive interiors. The home unfolds across 2,577 square feet, featuring an open concept layout designed for both effortless entertaining and intimate living. The Bauformat kitchen, outfitted with Miele and Fisher & Paykel appliances along with a striking marble island, anchors the main level, flowing seamlessly into the dining area. A dramatic living room, defined by a commanding fireplace, custom lighting, pitched ceilings and a Plum wine dispenser, blurs the boundary between indoors and out, spilling onto terraces that capture the full breadth of Malibu's landscape. The primary suite serves as a private sanctuary, including a bespoke walk in closet and a spa-inspired bathroom. Custom vanities, gold accents, and a freestanding soaking tub create a space of pure retreat, with uninterrupted views stretching to the horizon. Two additional bedrooms echo this ethos of light and openness, offering comfort and privacy. The lower level extends the home's capacity for leisure and entertainment, with an added powder room, lounge area, and direct access to the outdoors. Throughout, thoughtful details, from elevator access to custom storage solutions, underscore both luxury and functionality. Beyond its walls of glass, the home reveals an outdoor setting designed for the Malibu lifestyle. Expansive decks, multiple seating and dining areas, and mature landscaping ensure both privacy and connection to nature. Whether hosting under sunset skies or savoring quiet mornings, the setting seamlessly merges architecture with landscape. Just moments from the world class beaches of Point Dume, this property is a testament to modern coastal living, offering an unparalleled fusion of privacy, design, and location.

Malibu, CA 90265
1200
sqft2
Beds2
Baths Set directly above the sand on Malibu's famed Carbon Beach, this top-floor corner residence at the exclusive Malibu Outrigger offers front-row panoramic ocean views stretching from Santa Monica to Catalina Island, with sightlines also capturing LAX and Palos Verdes. A rare opportunity in one of Malibu's few complexes with direct beach access and resort-style amenities, this sunlit condo blends timeless coastal charm with modern design. The open-concept living area features expansive walls of glass that frame endless blue horizons, a cozy fireplace, and seamless indoor-outdoor flow to a private oceanfront balcony perfect for morning coffee, outdoor dining, or watching dolphins play at sunset. The kitchen is beautifully designed with custom white cabinetry, granite countertops, and a stunning glass-tile backsplash.The ocean-view primary suite opens to the balcony and features a spa-like bath with dual vanities and a striking steam shower with Bose music system, clad in stone mosaic tile. A versatile second room doubles as a guest space or home office with built-ins, generous storage, and incredible coastline vistas. At the Malibu Outrigger, residents enjoy a heated oceanfront pool and spa, direct sandy beach access, an on-site management team, and an unparalleled location close in proximity to Soho House, Nobu, Malibu Pier, and the Country Mart. One covered parking space plus surface lot parking for additional cars and secure entry complete this rare beachfront offering.
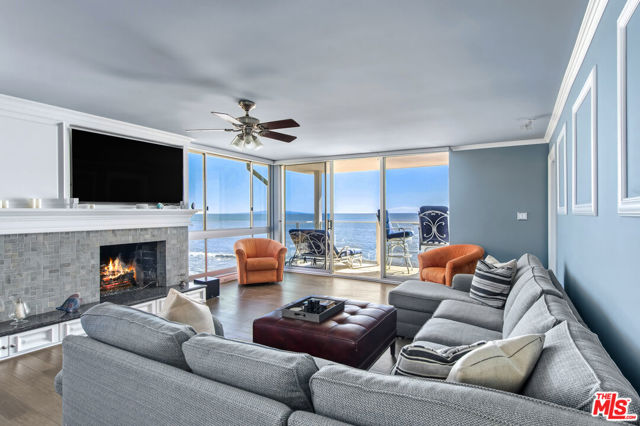
Page 0 of 0



