search properties
Form submitted successfully!
You are missing required fields.
Dynamic Error Description
There was an error processing this form.
Malibu, CA 90265
$19,995,000
4358
sqft2
Beds4
Baths This architectural masterpiece, envisioned by renowned architect Ray Kappe, a pioneer of Southern California modernism and SCI-Arc founder exemplifies timeless coastal design. Located on Malibu Road's exclusive Sandy Section, it enjoys prime beachfront positioning with dramatic natural rock formations and offshore reefs framing endless Pacific and coastline views.The open floor plan maximizes ocean vistas from every angle: gourmet kitchen, dining area, sitting spaces, and a striking double-height living room featuring floor-to-ceiling glass, central fireplace, sleek elevator, and expansive marble bar all flowing seamlessly to generous oceanfront decks for effortless indoor-outdoor living.The luxurious oceanfront primary suite spans the entire second-story width (street-entry level), offering a private sanctuary with its own marble bar, cozy fireplace, sitting area, and direct deck access to unobstructed sea panoramas. Off the primary suite is a convertible third bedroom with full bath and closet .Downstairs, a spacious, newly refreshed studio apartment provides independent quarters ideal for guests or family: new hardwood floors, full kitchen, bathroom, living room, bedroom, and versatile gym/family room.A rare opportunity to own a piece of Malibu heritage Kappe's visionary fusion of clean lines, natural materials, and profound site integration creates an enduring, soulful beach retreat for those who value exceptional, thoughtful design.
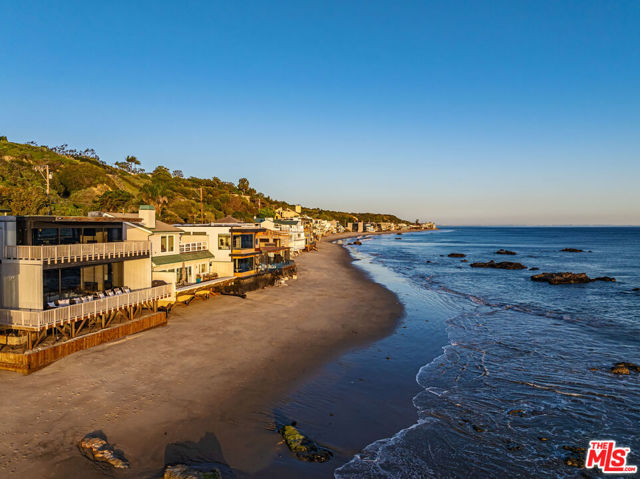
Santa Barbara, CA 93108
5914
sqft5
Beds7
Baths Quietly set off prime Picacho Lane on a tranquil cul-de-sac in Montecito's coveted Golden Quadrangle, this newly constructed home offers rare proximity to the Upper Village while preserving exceptional privacy. Conceived by acclaimed architect Manuel Cervantes, with interiors by Corinne Mathern and thoughtfully executed by Plus Development, the residence is a disciplined yet soulful expression of architecture where proportion, light, and natural materials define the experience. Designed as a seamless single-level composition, the home unfolds with quiet confidence. Positioned in one of Montecito's most desirable enclaves prized equally for privacy and walkability the property represents a rare balance of architectural pedigree and everyday ease.
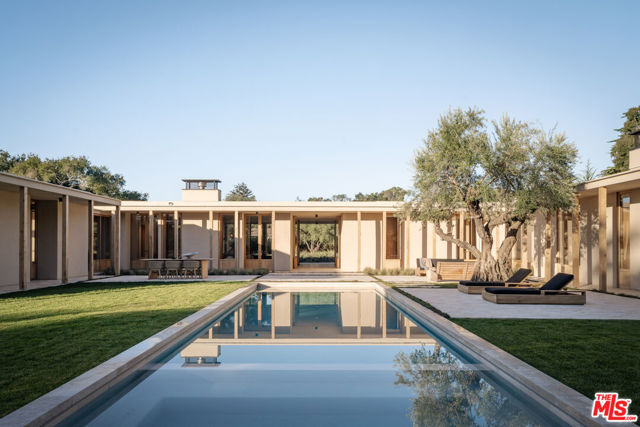
San Jose, CA 95123
0
sqft0
Beds0
Baths Unlock the potential of this 3.02-acre parcel at 5885 Santa Teresa Boulevard an infill site with strong visibility and access in the heart of San Joses Blossom Valley/Santa Teresa area. With a substantial lot size and existing zoning suited for mixed-use, this property presents a rare chance to deliver thoughtfully designed commercial space in a high-demand market. Strategically located near major transportation routes, public transit, and local amenities, this site is poised for visionary reinvestment.

Pacific Palisades, CA 90272
9239
sqft6
Beds8
Baths Presenting a one-of-a-kind, warm modern estate nestled in the exclusive enclave of the Riviera. Designed by renowned architect Bruce Bolander, with interiors thoughtfully curated by Studio Shamshiri, this bespoke residence spans just under 10,000 square feet and emphasizes natural materials that create a serene, inviting atmosphere throughout. The home features stunning 18-inch Dinesen wood flooring, renowned for its rich, organic warmth, and walls crafted from locally sourced Malibu stone, adding both texture and timeless elegance to the space. Disappearing glass walls and expansive skylights flood the interior with natural light, effortlessly blending the indoors with the lush outdoor surroundings. Outside, the resort-style backyard is an oasis of tranquility, featuring a sleek pool, a spa, and a spacious deck. The home also offers a seamless flow with a luxurious primary suite, complete with a private balcony, and beautifully appointed guest suites. The expansive basement includes an entertaining area, a fully equipped gym with a ballet barre, a steam sauna, and an additional guest suite. Surrounded by meticulously landscaped greenery and a gate, the property offers unparalleled privacy. Ideally situated just moments from the Brentwood Country Mart and other renowned Westside landmarks, this home offers the perfect blend of privacy and luxury.

Hidden Hills, CA 91302
12780
sqft8
Beds10
Baths Behind the gates of Hidden Hills, where privacy meets prestige, lies a modern farmhouse of exceptional warmth and character. Designed for those who love to entertain and live beautifully, this residence spans approximately 12,780 sq.ft. of living space and (over 15,000 sq.ft. total including garage and covered patios), blending natural textures with thoughtful architectural details. A circular driveway leads to a grand entry foyer that opens to sun-filled living spaces, an inviting family room with glass wine displays, an elegant dining area with cocktail bar, and a luxurious family kitchen featuring dual counter islands additional full chef's prep kitchen, and walk-in pantry. The main level also includes an office with a glass-enclosed car gallery and a private guest suite. The lower floor/basement level is devoted to wellness and leisure, offering a gym with steam shower and sauna, glass sliding doors opening to a tranquil outdoor patio, a theater room, bar with counter seating, and lounge area with big screen TV, guest/maid suite, and a secure safe room. Upstairs, the primary suite features a private balcony, dual walk in closets, and a spa-like bath, accompanied by four additional en-suite bedrooms and a laundry room. Outdoors, a resort-style setting awaits - with a vast pool and spa, outdoor dining and BBQ pavilion, lush lawns, mature trees, and a separate one-bedroom, one bathroom ADU. A six - car garage, with an additional six parking spaces complete this extraordinary estate, crafted for elegant living in one of Los Angeles' most coveted gated communities.

Los Altos Hills, CA 94024
9435
sqft6
Beds8
Baths One look at the rendering Swatt-Miers showed me and I said, "that's the house I want!" said owner for the three-story dwelling with its sculptural massing of rectilinear forms and astonishing architecture. Starchitect '' Robert Swatt in turn, translated that vision to reality. Add to this a formidable roster of talented interior designers, a battalion of artisans, contractors, engineers, consultants, and in consultation with Lutron Home Automation, created a smart home befitting this iconic Silicon Valley residence. Considering its mass, the house makes a relatively discrete impression from the quiet street, with much of the structure's bulk atop a knoll and concealed from view via a mahogany wood clad gate. Once encountered straight on, however, the scheme is a tour de force of architectural acrobatics, its breathtaking steel cantilevered overhangs and column-free spans invoking a palpable sense of weightlessness. Inside, details were worshiped and "value engineering " not an option.
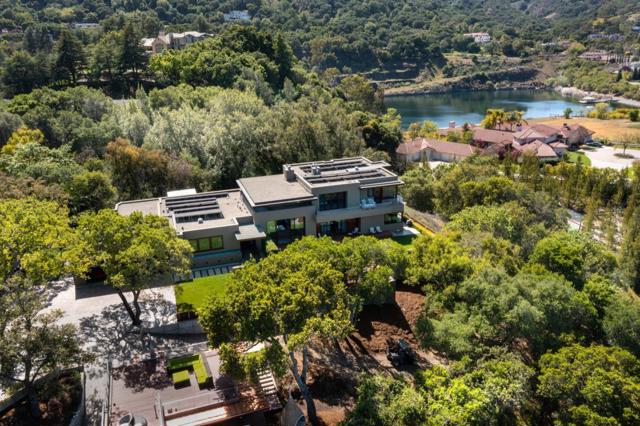
Hollister, CA 95023
0
sqft0
Beds0
Baths This magnificent San Benito County ranch is a gem right out of the old ranching days. For 3 generations the Martin Ranch has enjoyed cow/calf operations, horseback riding, hiking & camping while exploring the ridges, valleys, oak forests & grasslands of this 1,824 acre diverse property. Wildlife includes deer, boar, coyotes, turkeys, dove, quail & pigeon. Located close to the Hollister Hills State Vehicular Recreational Area where camp sites, ATV & off road bike trails gather enthusiasts from all over to enjoy the wilder side of off roading. Water rights from Bird Creek for 48.5 acre ft. per year, 2 seasonal reservoirs, multiple springs and a well, there is water for improvements. Zoned Agricultural Rangeland and Mineral Resource, the hidden treasures of this property are in the mineral rights, with deposits of Dolomite & Limestone, documented in a formal Geologists Assessment. Adjacent mining offers a precedent to permitting. Value of deposits available for serious buyers to review.
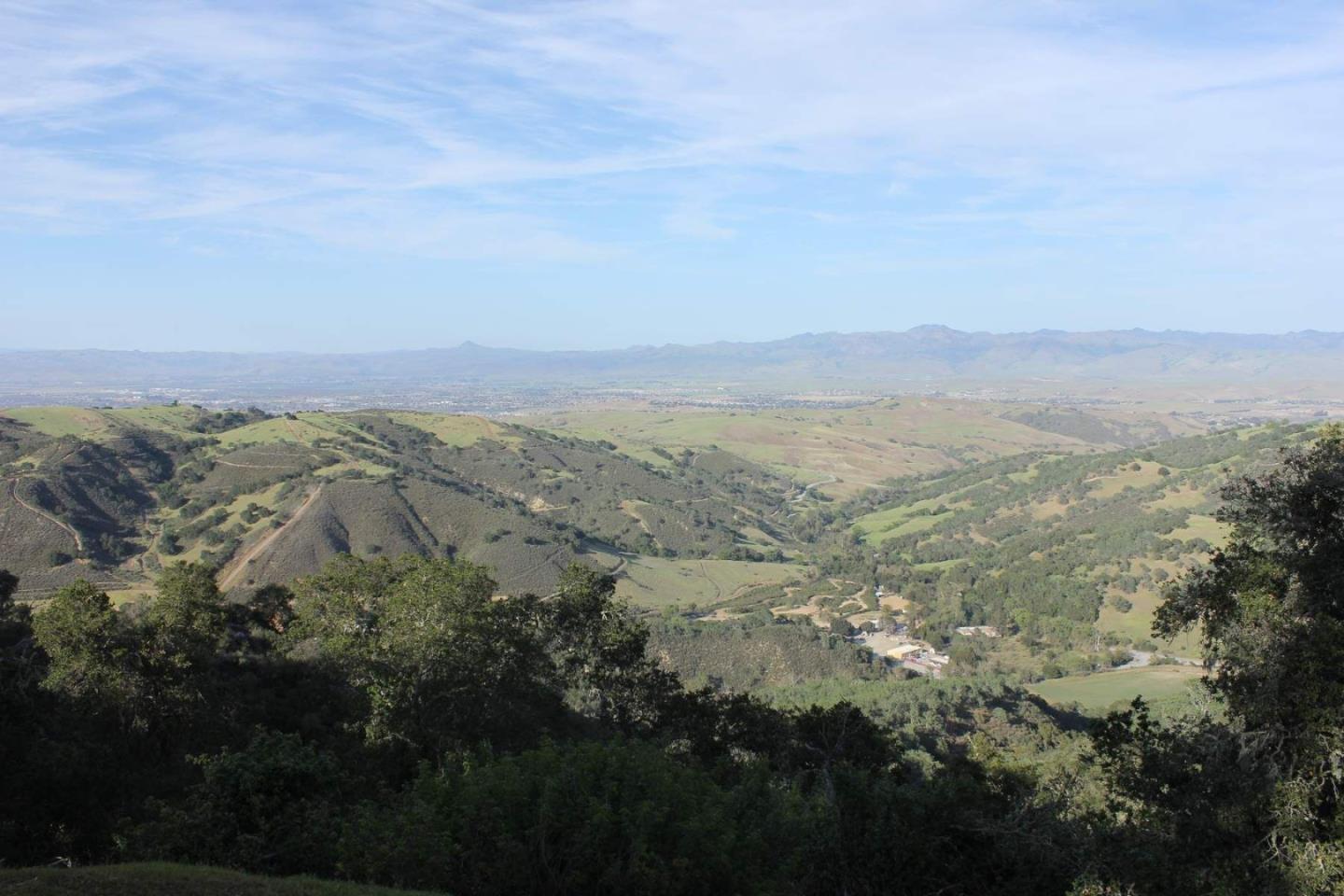
Beverly Hills, CA 90210
5573
sqft4
Beds5
Baths Blue chip location in Beverly Hills with city views. Mid-century home located on a private cul-de-sac perched over the city adjacent to the renowned Greystone Mansion (former Doheny family home). Enter through the gate to discover a hidden oasis with a resort pool and lush greenery, reminiscent of old Hollywood. Large floor to ceiling windows showcase the expansive views from almost every room. A sprawling primary suite with fireplace, intimate bar and lounge , a chef's kitchen and grassy yard are among some of the amenities this home has to offer. Surrounded by the best and most valuable estates in Beverly Hills. Can be purchased with neighboring property, 520 Stonewood Drive, which include plans for an estate approaching appx 20,000 SF designed by award winning design firm Walker Workshop.
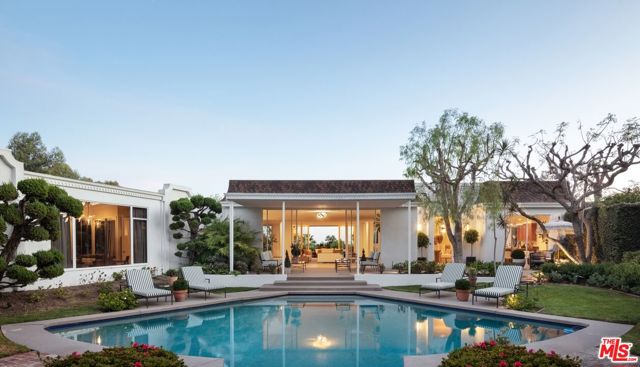
Malibu, CA 90265
4836
sqft4
Beds5
Baths Seize this incredibly rare opportunity to acquire and complete a spectacular new construction oceanfront residence on one of Malibu Road's most coveted sandy stretches, where 50 feet of pristine private beachfront, 400 yards from the nearest public access, delivers privacy and breathtaking sunset views across the Pacific. Designed by renowned Malibu architect Doug Burdge and featuring luxurious interiors by the acclaimed Ferrugio Design, this exceptional 4,800+ square foot home is already at grade with the foundation and seawall fully completed, allowing you to bypass years of permitting and groundwork. The first level boasts a massive great room with an expansive center-island chef's kitchen, dining area, living space with entertainment center and bar/wine cellar, all framed by walls of glass that flow seamlessly to a 450 sq.ft. oceanfront deck ideal for al fresco living and BBQs. Upstairs, the oceanfront primary suite offers double closets, a spa-like bathroom with soaking tub and walk-in shower, plus direct access to a private deck, alongside an additional family room and three en-suite bedrooms. Crowning the home is a rare 430+ sq.ft. roof deck complete with jacuzzi, outdoor fireplace, and outdoor kitchen, providing sweeping sunrise-to-sunset panoramas of the entire Santa Monica Bay. Priced at the current stage of construction with values set to rise significantly as work progresses this masterpiece represents an unparalleled chance to own a custom coastal legacy in one of Malibu's premier locations. Contact us today to explore takeover details and secure your slice of paradise before it's gone.

Page 0 of 0



