search properties
Form submitted successfully!
You are missing required fields.
Dynamic Error Description
There was an error processing this form.
Corte Madera, CA 94925
$4,500,000
0
sqft0
Beds0
Baths Rare opportunity to acquire a historically significant property in the heart of Corte Madera. Originally constructed in 1901, this ±10,464 SF multi-building campus sits on a generous ±19,920 SF lot (0.46 acres) and is currently configured for religious and community use, with flexible zoning (R-2 Low Density Multiple-Dwelling) offering a range of future possibilities. The property features a stunning sanctuary with vaulted timber ceilings and a pipe organ, a large fellowship hall with fireplace, full kitchen, nursery/bonus room, multiple offices, and additional meeting spaces. A separate apartment (4BR/2BA) and a former retail storefront (previously a thrift shop) provide added utility and potential income streams.
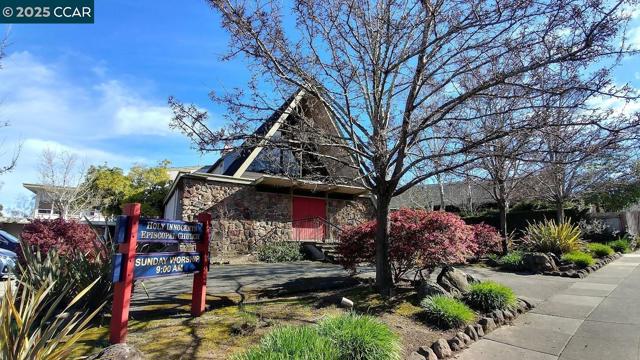
Marina del Rey, CA 90292
0
sqft0
Beds0
Baths Location! Location! Location! Rare opportunity to own a 5-unit income, FULLY OCCUPIED property on the Marina del Rey Peninsula, just steps from the sand, in close proximity to the marina, Venice Beach, and all the best of beachside living. This prime coastal asset blends updated interiors, recent building improvements, and strong rental demand in one of Los Angeles' most desirable neighborhoods. The property offers a mix of renovated and newly leased units, with four out of five designated "Luxury Exempt" and not subject to rent control restrictions. Units 2 & 3 have been fully renovated and have a STR permit, while Units 4 & 5 were just leased at market rate, and Unit 1 is occupied by a long-term tenant providing a stable income. Additional highlights include a recently completed seismic retrofit, updated low-maintenance landscaping, garage parking options, and unbeatable proximity to the beach, restaurants, and local entertainment.With its sought-after Marina Peninsula location and combination of stability and upside, this property is a standout opportunity for investors or exchange buyers seeking a turn-key coastal asset. GOI: $290,420... MOTIVATED SELLER- REVIEWING ALL OFFERS
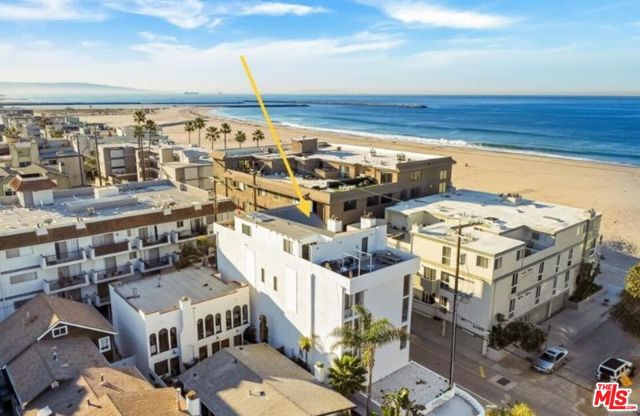
San Bernardino, CA 92404
0
sqft0
Beds0
Baths Welcome to the Copper Canyon Apartments located at 1525 E Lynwood Ave. San Bernardino, CA. This 25-unit apartment complex features an attractive unit mix of (17) one bedroom / one bathroom units, (8) two bedroom / two bathroom units. The property shows pride of ownership and has been well maintained throughout. Many updates have been done including, exterior paint, new parking asphalt, $14,000 in new commercial washer and dryer in the laundry room, updated units, lush landscaped grounds, sparkling pool, gated entry, carport, leasing office and onsite management. The condition of the property offers investors an asset that will require minimal maintenance for years to come. This property is a great investment that has an actual cap rate of 6.06%.
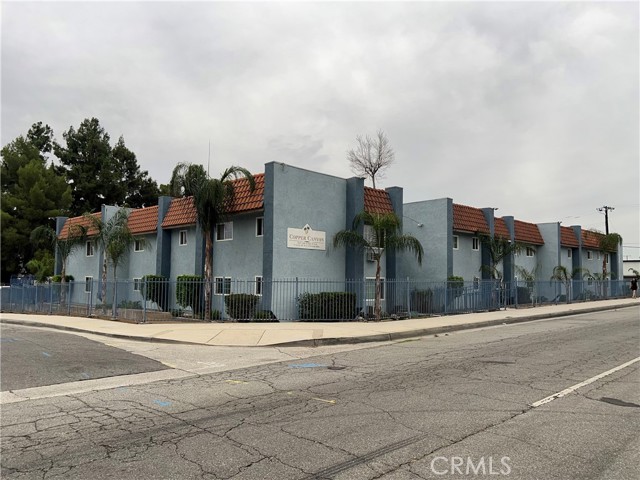
Martinez, CA 94553
0
sqft0
Beds0
Baths There are 2 separate parcels that need to be purchased together. 310 Embarcadero is 1.04 acres with 8,264 +/- ft. metal building with warehouse and storage area and 314 Embarcadero is vacant parcel which is 3.97 acres. Property is located in the North Downtown Shoreline Land Use Area with Light Industrial zoning. 528+/- ft of frontage facing railroad tracks. Water and electric onsite (parties to verify). Have Phase 1 environmental on both parcels.

Oakland, CA 94611
0
sqft0
Beds0
Baths This prime ±23,544 sq. ft. commercial property, located in the heart of Montclair, offers exceptional potential for re-use or redevelopment. Comprising two adjacent parcels, the site is zoned CN-4, permitting a wide range of uses including restaurants, retail, food sales, medical services, and residential development. The CN-4 zoning allows for up to 20 market-rate condominiums or townhomes, or unlimited density for affordable housing projects, making it an ideal location for both residential and commercial development. As one of the last large development opportunities in Montclair, this site represents a rare and valuable investment. For more details, contact the broker to receive the full marketing package.
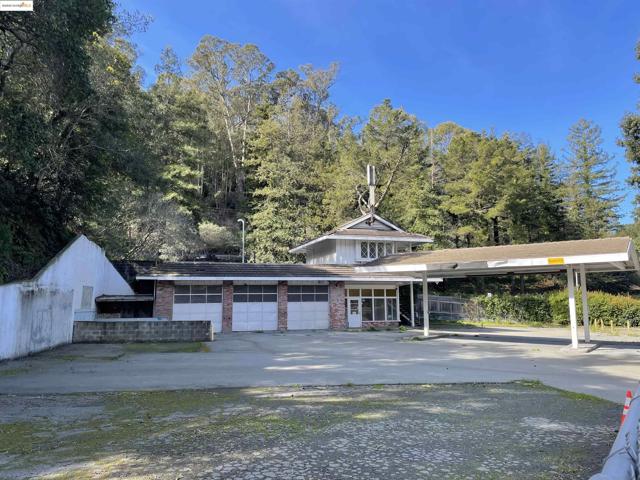
Palm Springs, CA 92262
0
sqft0
Beds0
Baths LAS PALMAS RESORT | ENDLESS POSSIBILITIES IN THE HEART OF PALM SPRINGS Opportunity knocks in one of the most dynamic corridors of Palm Springs. Once known as the Las Palmas Resort Hotel, this versatile property now offers endless potential, from boutique hospitality and short-term rental concepts to multi-unit redevelopment, co-living, or a private compound. Set on a prominent main artery in and out of town, the property spans two separate structures, one single-story and one two-story, totaling multiple 2-bedroom units, all framed in classic Type D (frame stucco) construction. Each unit features individual window cooling systems, allowing for flexible use and independent comfort. The grounds include an inviting swimming pool, a central office, and a cozy fireplace ready to be reimagined as a check-in lounge, shared workspace, or open-air gathering hub. With proximity to major department stores, casinos, and Palm Springs’ vibrant downtown, the location offers exceptional visibility and convenience for guests, tenants, or creative redevelopment. This is more than a property, it's a canvas. Rebrand it. Reimagine it. Build your vision of what Palm Springs living can be. where history meets opportunity, and vision meets value.
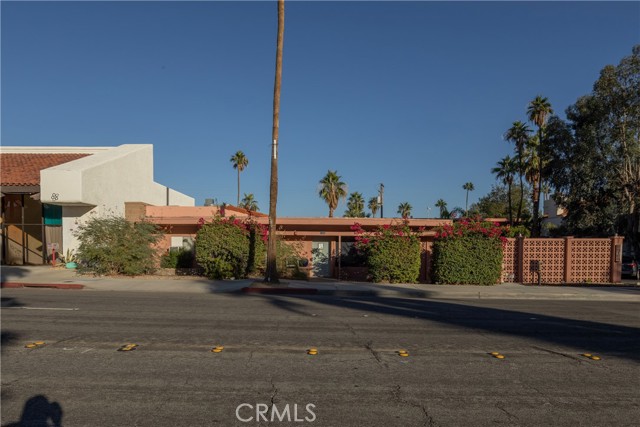
Victorville, CA 92392
0
sqft0
Beds0
Baths Exceptional opportunity to acquire a fully leased commercial building in the heart of Victorville. This 18,950-square-foot property, situated on a 42,840-square-foot lot, was built in 1991 and has been meticulously maintained throughout the years. The building is 100% occupied by a long-term, dependable tenant, CCRC, offering consistent income and minimal management requirements by the owner.Monthly base rent is as follows:$36,005.00/month until August 31, 2026$36,952.50 month until February 28, 2028With 92 on-site parking spaces, excellent visibility, and a well-designed layout, this property provides a strong foundation for continued stability and future appreciation. The location offers close proximity to key municipal buildings, including Victorville City Hall, the San Bernardino County Courthouse, and the Victorville Police Department.The property is also surrounded by an abundance of local amenities, including the Mall of Victor Valley, Restaurant Row, Starbucks, Panera Bread, BJ's Restaurant, and Cracker Barrel, offering convenience for tenants, employees, and visitors alike.Combining a prime location, strong tenancy, and outstanding upkeep, this asset represents a secure and desirable investment opportunity within one of Victorville's most established professional districts.

San Diego, CA 92101
0
sqft0
Beds0
Baths CBRE is pleased to present 2164 Second Avenue, a 16-unit multifamily property ideally located in the highly sought-after Bankers Hill neighborhood of San Diego, California. Built in 1920, the property offers an attractive unit mix consisting of fourteen (14) studio/1-bath units and two (2) one-bedroom/one-bath units, catering to a wide range of tenants seeking quality housing near San Diego’s vibrant urban core. Situated just steps from Balboa Park, and minutes from Downtown San Diego, Little Italy, and the waterfront, 2164 Second Avenue benefits from exceptional accessibility to major employment centers, cultural landmarks, and everyday conveniences. Its central location and walkable surroundings make it highly desirable for residents drawn to Bankers Hill’s blend of historic charm, upscale dining, and park-side living. The property offers significant value-add potential, with opportunities to enhance both interior and exterior features through modern upgrades and operational improvements—positioning the next owner to capture meaningful rent growth and long-term appreciation.
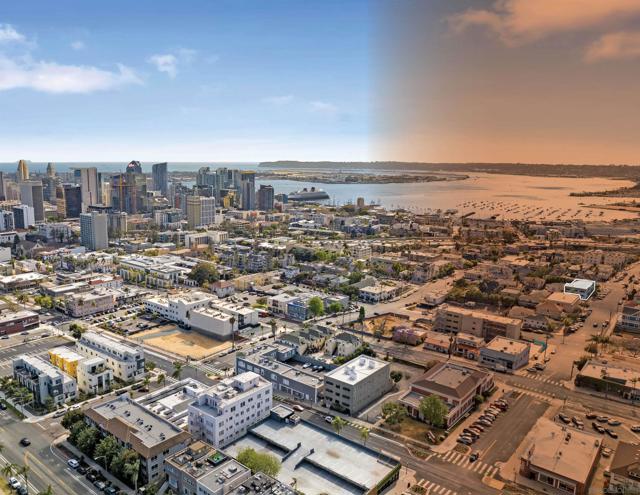
Bakersfield, CA 93308
0
sqft0
Beds0
Baths 16000 Driver Road, Bakersfield offers a rare opportunity to acquire approximately 36.7 acres of flat, usable land in a strategic Bakersfield location. The property is currently utilized for utility-related operations, providing established use and operational stability. The expansive acreage and functional configuration make the site well-suited for infrastructure, energy, and utility-related uses. The largely usable terrain allows for efficient operations and scalability within its current use profile. This property is well positioned for investors and owner-users seeking significant land holdings with existing utility use and a current tenant in place. Located within proximity to major transportation routes and Bakersfield’s industrial corridors, the site combines size, accessibility, and operational relevance. Opportunities of this scale—nearly 37 acres with active utility use and an established tenant—are increasingly rare in Kern County.

Page 0 of 0



