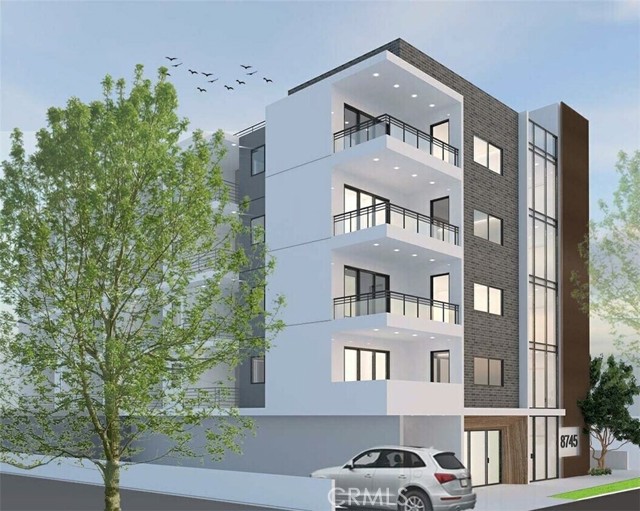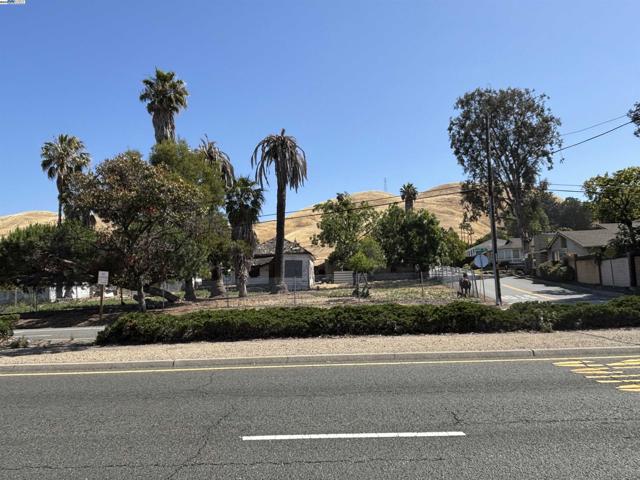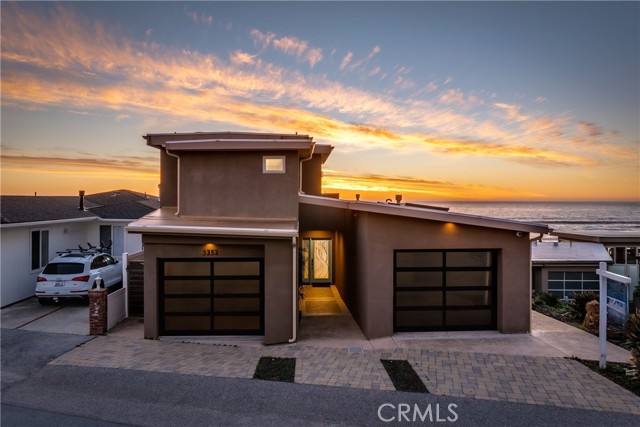search properties
Form submitted successfully!
You are missing required fields.
Dynamic Error Description
There was an error processing this form.
Cambria, CA 93452
$4,500,000
3858
sqft3
Beds3
Baths Located just north of the popular San Carpoforo Creek beach and 1/2 mile south of Ragged Point, 18844 Cabrillo Highway is a rare, 121 acre coastal retreat. This stunning, rural property overlooks the Pacific Ocean and is surrounded by the Los Padres National Forest, a stretch of California Coastline that is largely undeveloped. Two streams run through the property, and there is an abundance of natural vegetation, including California Coastal Sage, Chaparral & Oak Woodlands. There are 3 structures on the property. The primary home, built in 1973, is a single-level 3,159sf 3 bedroom, 3 bath plus indoor laundry, adobe brick house. The primary living areas have high, wood-beamed ceilings, brick walls, and tile flooring. There is a beautiful wood-burning fireplace in the living room plus built-in shelving and seating areas. Multiple windows offer views of the ocean, mountains and overall property. There are multiple patio settings and an oversized 2-car garage with additional storage. A dimensional composition shingle roof is newer and the source of heat and AC in the home includes mini-splits and radiant heat. The cozy guest cottage is approximately 745sf and features 2 bedrooms and 1 bath, a living area with a wood stove and picture window, kitchen and indoor laundry. A workshop/garage and fenced garden are close by. There are panoramic ocean and mountain views from both properties. Solar panels with Tesla batteries are installed on each home for independent, sustainable energy. There are 2 wells on the property. One well has an electric pump, and the other well runs off the windmill located on the property. Also, there is a spring above the water tank that feeds water to the tanks. A septic system services both residences. There are a network of hiking trails across a portion of the gently sloping land. A seasonal stretch of Badger Creek flows through the property, while the remainder of the property features rugged, mountainous terrain covered in natural brush and trees. This exceptional property offers privacy and endless outdoor possibilities, with potential for agricultural, equestrian and recreational uses. Information not verified.

Pasadena, CA 91105
3060
sqft4
Beds4
Baths Welcome to this single-story, 4-bedroom, 3.5-bath mid-century residence tucked away on a peaceful cul-de-sac in Pasadena's prestigious San Rafael neighborhood. Set on a rare 15,000 sq ft parcel abutting San Remo Road, the home offers exceptional privacy, space, and design pedigree in an idyllic setting.Inside, an expansive living and dining area welcomes you with floor-to-ceiling windows and doors that frame views of the lush, landscaped backyard. A striking central fireplace and hearth anchor the space, creating a warm and inviting atmosphere ideal for gathering or relaxing.The remodeled chef's kitchen features custom cabinetry, quartz countertops, vibrant tile accents, professional-grade stainless-steel appliances, and a stunning center island with seating for eight. Bath and kitchen hardware by Waterworks elevate every detail, while an adjacent pantry with open shelving and abundant storage adds both function and charm. A chic powder room completes the main living area.Down the hall are four spacious bedrooms and three bathrooms all completely renovated with custom Italian terrazzo floors and walls. A serene owner's suite with private bath, sunken oversized bathtub, direct access to the backyard. Underneath the suite with hidden access is a 500 sq ft bunker encased in cement and steel, complete with walk in vault. The house presents the pinnacle of luxury design and security.Outside, a secret garden unfolds lush, layered, and completely private. A welcoming patio creates seamless indoor-outdoor living, while terraced steps lead to a beautifully landscaped, expansive grassy yard and a vast flat expanse beyond, awaiting your creative vision whether a pool, guest house, or garden retreat.

Irvine, CA 92618
4716
sqft5
Beds6
Baths Welcome to 67 Kite, an exceptional corner-lot residence in the prestigious 24-hour guard-gated community of Altair Irvine. Ideally located just steps from resort-style amenities, this highly upgraded home offers privacy, convenience, and elevated modern living. Featuring over $500,000 in upgrades, the open-concept floor plan showcases a stunning chef’s kitchen with an oversized island, Wolf and Sub-Zero appliances, and an upgraded prep kitchen, perfect for entertaining. Toll Brothers retractable sliding doors create seamless indoor-outdoor living, opening to an enclosed California room ideal for year-round enjoyment. Built-in speakers throughout enhance the home’s sophisticated ambiance. All bedrooms are ensuite, including a desirable downstairs suite with a spacious walk-in closet—ideal for guests or multi-generational living. A generous upstairs loft offers flexible space for a media room, office, or lounge. Energy-efficient features include fully paid solar, a premium water softener and purification system, and EV charging. Residents enjoy Altair’s premier amenities: a grand clubhouse, three pools, cabanas, tennis courts, BBQ areas, outdoor fireplaces, scenic trails, and playgrounds. Located within the award-winning Irvine Unified School District and minutes from top shopping, dining, and major freeways, 67 Kite delivers the best of Irvine luxury living.

North Hills, CA 91343
0
sqft0
Beds0
Baths Lot Size: ±13,128 SF Zoning: C2-1 Price: $4,500,000 Sale Type: Delivered RTI – 55 Units APN: 2654-012-024 Project Highlights: Fully RTI (Ready-to-Issue Permits) 55-Unit Multifamily Development (6 ELI units) 6 Stories over 1-Level Basement Garage 28 Auto Spaces + 51 Bike Spaces TOC Tier 3 Incentives Used No Guest Parking Required Unit Mix: Unit Type Count Approx. Size (SF) Studio 5 ~397 SF 1 Bed / 1 Bath 35 486–880 SF 2 Bed / 2 Bath 15 1,038–1,150 SF Total 55 — Parking Summary: 28 Total Required by TOC Tier 3 51 Bicycle Spaces (45 long-term, 6 short-term) 10 EV spaces 1 ADA-accessible space Open Space: Required: 5,875 SF Provided (after TOC reduction): 4,500 SF Balconies: 3,000 SF Roof Deck: 1,500 SF Location Highlights: Centrally located in the San Fernando Valley Close to transit, freeways, and amenities

Brisbane, CA 94005
0
sqft0
Beds0
Baths Vacant lots APN 007-570-020; 007-570-030; 007-570-040; 007-570-050; 007-570-060;007-570-120;007-570-200;007-570-210;007-560-020;007-560-030;007-570-070. Multiple vacant lots for sale in the serene landscape of Brisbane, offering endless possibilities for developers or investors. Close to San Francisco, enjoy the balance of urban access and small-town tranquility. Development Flexibility: Multiple lots provide the space needed for various project types. Surrounded by natural beauty, ideal for inspiring future developments. Enjoy a friendly atmosphere with local amenities and easy access to major highways and public transport.

Apple Valley, CA 92308
0
sqft0
Beds0
Baths Prime 42-Acre Multi-Family Development Opportunity in Apple Valley Presenting an exceptional opportunity to acquire 42 acres of vacant land zoned for multi-family residential development in the growing town of Apple Valley, CA. With a generous zoning density of up to 20 units per acre, this property offers the potential for a high-yield project of up to 840 units—perfect for developers seeking a large-scale apartment or townhome community site. Key Highlights: Zoning: Multi-Family Residential (20 DU/AC) Total Acreage: 42 acres Development Potential: Up to 840 units Topography: Flat and buildable Utilities: In close proximity; sewer within approximately 2,000 feet Environmental: No Joshua Trees on site Location: Strategically located within Apple Valley, offering accessibility to schools, retail, public transit, and major roadways. This rare infill development site combines scale, zoning flexibility, and utility access, making it ideal for investors or builders looking to capitalize on the region’s growing demand for quality housing. Don’t miss this opportunity to develop in one of the High Desert’s most development-friendly communities.

Fremont, CA 94539
0
sqft0
Beds0
Baths Exceptional Opportunity in Mission San Jose Hillside! A rare offering in one of Fremont’s most sought-after neighborhoods, this hillside lot presents a prime opportunity for developers or custom home builders. Ideally situated in the scenic Mission San Jose area, this parcel must be sold together with the ajoining property at 41246 Mission Blvd with approx 4.45 Acres. Sale is As-IS. Buyer to independently verify all zoning and development potential with the City of Fremont.

Yorba Linda, CA 92887
5734
sqft5
Beds6
Baths Welcome to this luxury estate in the highly sought after Mt. San Antonio neighborhood of Yorba Linda, situated on private streets with approved plans for a gated entrance to ensure even more privacy and security. Available for the first time on the market, this Plan 5 former model home is the largest floorplan offered & sits on one of the best lots in the community, a 1.06-acre private cul-de-sac property with ADU and RV potential, zoned for horses, & surrounded by a beautiful neighborhood of horse trails, hiking, & biking paths that back up to Chino Hills National Forest. The home spans 5,734 sq ft & offers 5 spacious en-suite bedrooms and 6 baths. Inside, you’ll find beautiful flooring throughout & professional designer finishes. The double door entry with custom beveled glass opens to an entertainer’s dream floor plan with 2 staircases & multiple living & entertaining spaces. The chef’s kitchen boasts a large island with seating and a prep sink, top of the line appliances including Sub Zero, Thermador, Bosch, and U-line, plus a walk-in pantry. The home also features a custom full bar with seating for six, a leathered quartzite bar top, wine & beverage refrigerator, Scotsman cocktail ice maker, cigar humidor, & a copper sink, with La Cantina bi-fold doors opening to the expansive patio. Additional highlights include a 4-car garage with epoxy floors, an upstairs bonus room with a large deck and fireplace, a hidden A/V room under the stairs, & a fully integrated Control4 whole-house automation system managing lights, HVAC, music, TVs, alarm, cameras, pool equipment, & Lutron window shades. Speakers throughout the home, garage, patios, BBQ area, putting green, and pool areas ensure seamless indoor-outdoor living. The backyard is a private resort like retreat, complete with an infinity edge rock pool featuring a water slide, grotto with jets, waterfalls, water features, & spa, as well as two lava rock firepits, 5 fireplaces total throughout the property & endless spaces to gather & entertain. Outdoor amenities include a kitchen and BBQ area with Viking appliances, a 2 tap kegerator, a 6-hole putting green with 2 sand traps & a chipping green, mature oak trees, fruit trees (lemon, orange, tangelo, lime, peach, plum and avocados), plus two garden boxes ready for spring planting. Stunning Catalina, Disneyland fireworks, & sunset views. With beautiful curb appeal, this home embodies luxury, privacy, and lifestyle. This is truly a dream property and a rare find.

Cayucos, CA 93430
2011
sqft3
Beds3
Baths Welcome to 3352 Studio Dr. — a luxurious oceanfront haven located in the picturesque town of Cayucos, CA. With sweeping views of Morro Rock to the Cayucos Pier, this modern marvel is the epitome of coastal living at its finest, a perfect vacation home on California's sought-after Central Coast. This custom-designed home features an open floor plan that seamlessly integrates indoor comfort with breathtaking outdoor vistas. Each of the three bedrooms is a sanctuary of peace and relaxation, with two primary suites that boast their own cozy fireplaces and sumptuous heated bathroom floors. Wake up to the gentle sound of the waves and step out onto the deck of the upstairs primary suite to soak in the panoramic ocean views. The heart of the home is adorned with a stunning "wave-inspired" glass peninsula, complemented by rich alder wood cabinets and durable tile floors throughout. The inviting living room, complete with its own fireplace, is the perfect spot for intimate gatherings or tranquil evenings. Every detail in this house speaks of quality and elegance, from the remote control blinds and custom features to the reinforced sea wall that ensures longevity and protection. The property includes two separate garages and driveway which provides ample parking for up to four vehicles, as well as additional storage space beneath the house. Step outside to the private stairs leading down to the beach, or entertain guests on the two expansive decks. Embrace the ultimate in oceanfront luxury at 3352 Studio Dr., where every day feels like a vacation. All information deemed reliable, buyer to satisfy with their investigation.

Page 0 of 0



