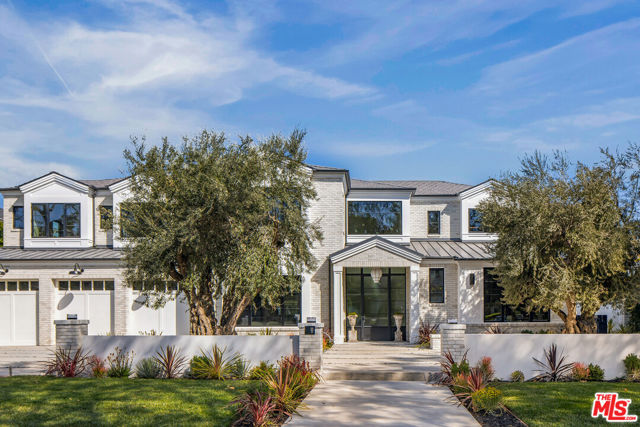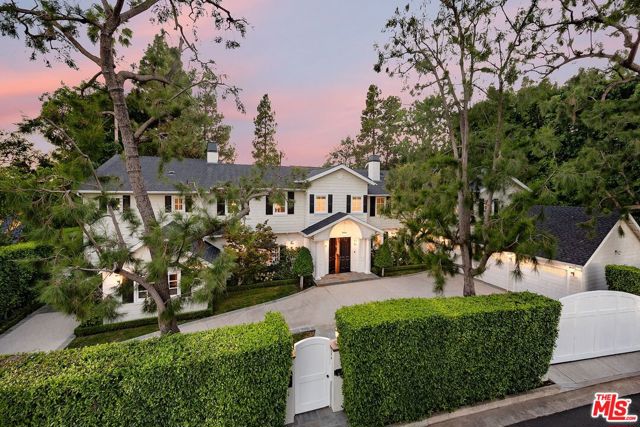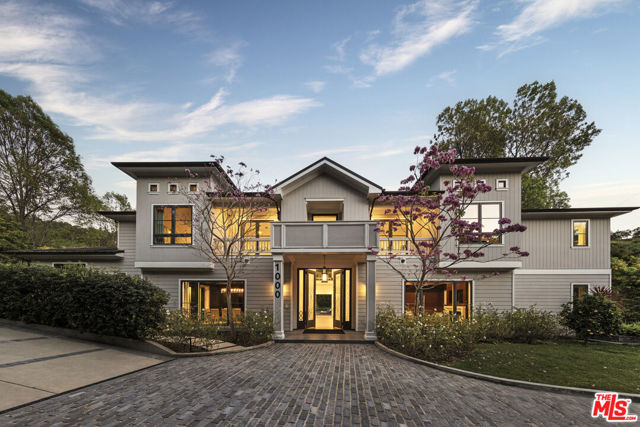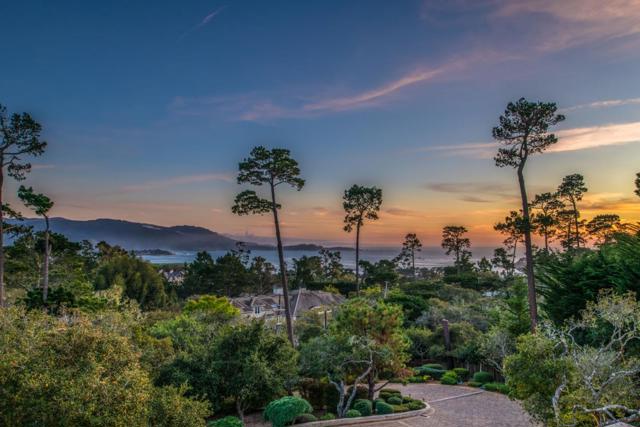search properties
Form submitted successfully!
You are missing required fields.
Dynamic Error Description
There was an error processing this form.
Pacific Palisades, CA 90272
$19,995,000
10293
sqft6
Beds10
Baths 1220 Corsica Drive is a striking new custom estate nestled in the coveted Lower Riviera. Designed by renowned architect Ken Ungar with interiors by Matthew Brinkley of Studio Brinkley, this 10,293-square-foot contemporary residence spans three levels, balancing bold scale with refined comfort. A dramatic double-height foyer, opens to an expansive living and dining areas adorned with custom oak paneling, fluted textures, and a curated mix of luxurious finishes. The chef's kitchen is a centerpiece of the home, featuring sculptural marble surfaces, bespoke cabinetry, a walk-in pantry, and a separate staff kitchen perfect for seamless entertaining. The main floor also includes a sophisticated home office, wine bar, oversized laundry with dual washers and dryers, and a guest suite with private access to the rear grounds. Upstairs, the primary suite offers a serene retreat with a private terrace, spa-like bath with soaking tub and oversized marble shower, dual walk-in closets, and a peaceful sitting area. Additional bedrooms are generously sized, each with an en-suite bath and abundant natural light. The lower level is built for leisure and entertainment: a state-of-the-art theater, full bar and lounge, wine cellar with tasting room, expansive fitness center, and a wellness suite with sauna, steam shower, and a private bedroom. An elevator connects all three levels with ease. The resort-style backyard features a pool and spa, a cascading water feature, multiple lounge areas, a fire pit, an outdoor kitchen, and a pergola for al fresco dining, all framed by mature olive trees and privacy hedges. Thoughtful lighting creates a warm and inviting ambiance after dark. This home is equipped with integrated smart home technology, solar power, and top-tier systems, this home embodies modern luxury, architectural excellence, and resort-caliber amenities in one of the Westside's most prestigious neighborhoods.

Los Angeles, CA 90077
6789
sqft6
Beds8
Baths Holmby Hills Gem, Traditional Estate - redesigned and furnished by Steve and Brooke Giannetti. Set behind high gates on just under 1/2 acre of manicured grounds. Soaring 2-story entry hall, with floating staircase. Formal living room with fireplace, wood paneled media room with incredible bar area. All public rooms open via French doors to grassy yard and pool. Gourmet kitchen with adjacent family room. Exquisite primary suite with high ceilings, double marble baths with incredible moldings and large walk-in closets. 5 additional bedrooms. Large 3 car garage. A tree top view - rare for Holmby Hills. Must see! Shown only to prequalified buyers.

Los Angeles, CA 90004
10179
sqft8
Beds12
Baths Introducing the Howard Hughes Estate, an iconic Spanish Revival masterpiece nestled along the 8th green of Wilshire Country Club. Situated on the prestigious South Muirfield Road in Hancock Park, this architectural gem is steeped in history and adorned with timeless elegance. Originally envisioned by renowned architect Roland E. Coate for socialite Eva K. Fudger, this estate later became the residence of legendary billionaire, movie mogul, and aviator Howard Hughes. Spanning 10,179 square feet, this residence seamlessly blends classic charm with contemporary luxury living. Every detail of this captivating property has been carefully considered, from luxurious finishes to tasteful accents throughout. As you enter through the gated driveway, you're greeted by a grand motor court leading to a spacious 3-car garage and workshop. The chef's kitchen features polished brass countertops and a magnificent 24-foot island, flowing into a voluminous family room adorned with floor-to-ceiling bookshelves and separate bar. The primary bedroom offers breathtaking views of the iconic Hollywood Sign and the sprawling fairways of Wilshire Country Club, enveloping you in old Hollywood glamour. With seven other beautifully appointed bedrooms, each offering its own unique blend of comfort and style, this estate provides ample space for relaxation and rejuvenation. An enchanting cobblestone courtyard with an outdoor fireplace serves as a tranquil retreat for both intimate relaxation or entertaining a hundred guests. Step outside to the expansive backyard, an entertainer's paradise complete with multiple lounge areas, a catering kitchen complete with a custom-built stone pizza oven, and a sparkling swimming pool with separate spa. Additional highlights include an intimate screening room, a 2,500-bottle wine vault, and a guest residence with a full kitchen and bath. Surrounded by meticulously landscaped grounds offering lush greenery and panoramic views of the Hollywood Hills, this estate holds a coveted place on the National Register of Historic Places and is designated as Los Angeles Historic Cultural Monument #1123. Don't miss this unparalleled opportunity to own a piece of Los Angeles history.

Malibu, CA 90265
8500
sqft6
Beds8
Baths Introducing TerraLume, Malibu's newest iconic estate nestled within the ultra-exclusive Point Dume enclave. Spanning 2.25 acres of pristine grounds with commanding panoramic ocean views, this 8,500 sq ft, 6-bedroom, 8-bathroom masterwork offers the pinnacle of architectural sophistication and resort-style living. A harmonious fusion of contemporary design and materials, TerraLume features board-formed concrete walls, curated stone finishes, and floor-to-ceiling disappearing glass doors that seamlessly blend indoor and outdoor living. Highlighting Malibu's legendary sunsets at every turn. Enter through a tranquil lagoon to a grand 8x10 custom copper pivot door, leading into a dramatic double-height entry and voluminous open spaces. Every detail has been hand-selected for its artistry: handmade chandeliers, handcrafted wood louvers, etched copper walls, and a bespoke Italian kitchen. The floating staircase ascends to a private upper level featuring an opulent primary suite with two fireplaces, a spa-inspired bath retreat with hand-carved marble vanities, a sculptural stone soaking tub, and a steam shower framing unforgettable ocean vistas. Outdoor amenities rival world-class resorts: a covered outdoor kitchen and bar, 70-foot pool and spa, detached guesthouse, fitness studio with sauna, and gated motor court with parking for up to 20 vehicles. Enjoy private access to Little Dume Beach through the coveted Riviera III beach key.

Laguna Beach, CA 92651
2900
sqft3
Beds4
Baths 1 Stickley: not merely a residence but an heirloom-quality masterpiece. A singularly irreplaceable home positioned at the highest elevation within the entire Montage Laguna Beach. Offering the most dramatic, sweeping ocean and coastline views in the resort, this one-of-one Villa is defined by a seamless, single-level flow and the largest private outdoor patio, creating an unparalleled fusion of indoor serenity and open-air coastal living. Every detail reflects a 2.5-year meticulous design journey inspired by global benchmarks. A comprehensive, bespoke renovation has just been completed, utilizing nature's finest materials—from rift white oak to luminous marble and quartzite. A sense of refined metropolitan energy is perfectly balanced by a soothing palette and bespoke furnishings by Jeff Maynard Design, resulting in a home that feels both deeply peaceful and breathtakingly elevated. This rare fusion of Zen tranquility, global sophistication, and spa-like luxury embodies a lifestyle of wellness, art, and calm. With world-class craftsmanship that is ready for immediate enjoyment, this property stands alone as one of the most refined residences in Southern California—a sanctuary for those who appreciate design at the highest level.

Malibu, CA 90265
4600
sqft4
Beds5
Baths Set against the stunning backdrop of California's coastline, this oceanfront residence showcases exceptional design and impeccable craftsmanship. Floor-to-ceiling glass walls offer uninterrupted ocean views, enhancing the sense of openness throughout the thoughtfully designed living spaces. The main level features a seamless flow between the living, dining, and wet bar areas, all oriented toward breathtaking ocean views. An expansive outdoor deck, complete with a sunken spa, provides the perfect setting for relaxation or entertaining. A designer Bulthaup kitchen fitted with state-of-the-art appliances and a center island with seating complete this level. Upstairs, the breathtaking oversized primary suite features panoramic ocean views, a sitting area and a fireplace. This level also includes three additional well-appointed bedroom suites. The third level boasts a spectacular ocean-view deck with a fireplace, two versatile rooms perfect for an office or gym, and elevator that services every floor of the home.

Los Angeles, CA 90049
13974
sqft8
Beds14
Baths Located in Brentwood's prestigious Grove Estates, this nearly 14,000-square-foot gated residence offers exceptional privacy and sweeping canyon and Getty Center views. Set on over half an acre, the home is designed for elevated living and entertaining, featuring a dramatic entry, chef's kitchen, and resort-style grounds with a pool, spa, outdoor kitchen, and media lounge. Interior highlights include a private theater, wine cellar, bar, gym, sauna, indoor basketball court, and a 10-car collector's garage. The expansive primary suite features a spa-like bath, fireplace, dual closets, and private balcony, complemented by multiple en-suite bedrooms and separate guest or staff quarters. A rare opportunity for refined Los Angeles living.

Pebble Beach, CA 93953
8087
sqft5
Beds8
Baths Perched on a gated one-acre parcel near The Lodge at Pebble Beach, this exceptional ocean-view estate offers a lifestyle defined by coastal beauty, privacy, and proximity to world-class amenities. Sweeping vistas span Point Lobos, Stillwater Cove, Carmel Bay, Carmel Beach, and Pebble Beach Golf Links, with dynamic white-water views and waves crashing along the shoreline visible from most rooms, each offering its own distinct perspective of the coastline and surrounding landscape. The apx 8,087 sq ft residence features a main level with soaring open-beam ceilings, stone floors, multiple fireplaces, and an expansive open-concept design ideal for both relaxed coastal living and elegant entertaining. A gourmet kitchen with custom cabinetry, dual refrigerators, dedicated freezer, and butler's pantry supports effortless hosting. The ocean-view primary suite offers a spa-like bath and tranquil retreat. The lower level includes a family room with wine bar and cellar, theater, fitness room, and four guest suites. Elevator access, two garages accommodating four cars, lush landscaped grounds, and close proximity to beaches, golf, dining, and Carmel-by-the-Sea complete this rare Pebble Beach offering.

Malibu, CA 90265
2502
sqft5
Beds5
Baths Historic Malibu Colony home, on 37.5 feet of beach, is located in the sandiest section of The Colony. Built in 1928 and fully restored by preservation specialist Tim Gleason, who married the spirit of east-coast Stanford White beach houses with a classic Malibu beach vibe. Walking in the front gate along the flagstone path, the scent of star jasmine transports you to the golden age of The Colony. Two-story beachside windows fill the living room with light and lead to a private patio ideal for entertaining. The home offers five bedrooms and four and one-half baths, including separate guest quarters with a kitchenette. A spacious, open modern kitchen, high ceilings, and an original oversized clinker brick fireplace enhanced by the latest and greatest modern amenities complete the residence. Nothing else combines classic, well-appointed details with a laid-back beach lifestyle.

Page 0 of 0



