search properties
Form submitted successfully!
You are missing required fields.
Dynamic Error Description
There was an error processing this form.
Apple Valley, CA 92308
$4,500,000
0
sqft0
Beds0
Baths Prime 42-Acre Multi-Family Development Opportunity in Apple Valley Presenting an exceptional opportunity to acquire 42 acres of vacant land zoned for multi-family residential development in the growing town of Apple Valley, CA. With a generous zoning density of up to 20 units per acre, this property offers the potential for a high-yield project of up to 840 units—perfect for developers seeking a large-scale apartment or townhome community site. Key Highlights: Zoning: Multi-Family Residential (20 DU/AC) Total Acreage: 42 acres Development Potential: Up to 840 units Topography: Flat and buildable Utilities: In close proximity; sewer within approximately 2,000 feet Environmental: No Joshua Trees on site Location: Strategically located within Apple Valley, offering accessibility to schools, retail, public transit, and major roadways. This rare infill development site combines scale, zoning flexibility, and utility access, making it ideal for investors or builders looking to capitalize on the region’s growing demand for quality housing. Don’t miss this opportunity to develop in one of the High Desert’s most development-friendly communities.

, CA 90210
0
sqft0
Beds0
Baths Stunning View Lot Above Trousdale Estates Perched high on a private gated road, this extraordinary view lot comes RTI-Ready to Issue with all approved plans, studies, and reports included. Designed by world-renowned architect Gerhard Heusch of Heusch Inc., this architectural masterpiece offers over 7,000 sq. ft. of living space and an additional 5,760 sq. ft. of outdoor living areas. The proposed Architectural estate features 6 bedrooms, 8 baths, a 3-car garage, pool, spa, home theater, gym, and wine cellar, all seamlessly integrated with expansive decks for effortless indoor-outdoor living and entertaining. Enjoy breathtaking panoramic views stretching from the city skyline to the Hollywood Sign and beyond. A rare opportunity to own a piece of architectural artistry in one of Beverly Hills PO's most coveted and private enclaves.
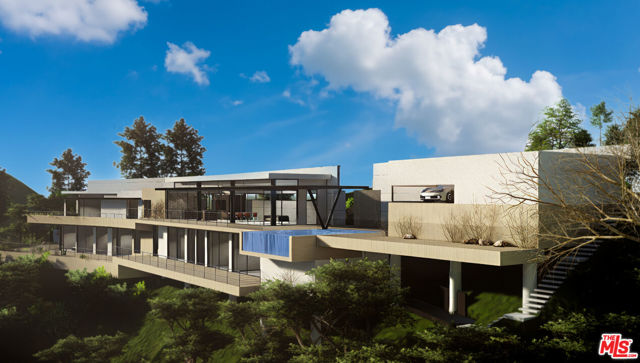
Carmel, CA 93921
1674
sqft2
Beds2
Baths Bathed in sunlight on a quiet, south-facing corner just 3 blocks from the beach in Carmels coveted Golden Rectangle, this French Provincial jewel evokes timeless elegance and European charm. A slate roof, patinaed copper gutters, tall arched French doors and windows, and wrought iron accents grace the limestone and stucco exterior. Inside, vaulted ceilings, hand-hewn wood beams, and Venetian plaster walls elevate the interiors with warmth and sophistication. The grand living room centers around a carved limestone fireplace flowing seamlessly to a refined dining area and a cozy kitchen with its own hearth. The soothing sound of waves drifts through open windows and doors, bringing the coasts rhythm into daily living. A bright, main floor primary suite offers a peaceful sanctuary with direct access to sun-dappled patios, perfect for morning coffee or relaxing after a sunset stroll along the beach. A privately situated 2nd bedroom and bath offer stylish comfort for guests, while an inviting library loft and whimsical childrens bunk bed nook above provide quiet spaces to read or dream. Whether cherished as a romantic pied-à-terre or lived in year-round, this storybook home, complete with garden pathways and a single-car garage, is a rare find in the heart of Carmel-by-the-Sea.
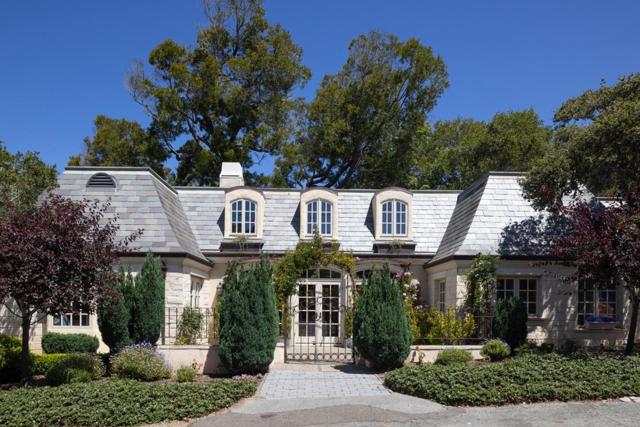
Carmel Valley, CA 93923
1246
sqft5
Beds5
Baths This stunning ~129-acre oak-studded ranch located in the exclusive gated community of Quintana Ranches in Carmel Valley offers seclusion and serenity just minutes from all of Carmel's amenities. The property includes a 3-bed, 2-bath cottage and an event barn with a 2-bed, 1-bath caretaker's apartment with loft. The 3,200 SqFt workshop/garage/recreational space of the barn is ideal for hobbyists, entertainers, or car enthusiasts. Enjoy beautiful views from the 360 degree deck around the cottage or from the outdoor activity area featuring bocce ball, horseshoes, a fireplace, and raised beds. A small corral/stables for horses or livestock, on-property hiking trails, and a main home site with preliminary architectural layout drawing for a custom 4,000 SqFt home provide further, developable potentials for a lucky buyer. This offering is a rare opportunity to build a legacy ranch-estate in one of the most beautiful and sought after locations in Carmel Valley.
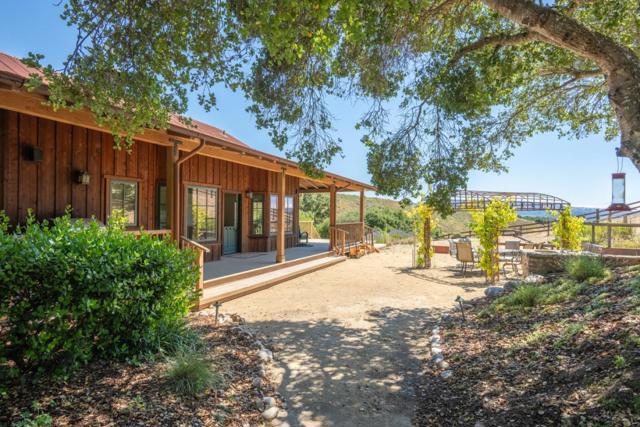
Valencia, CA 91381
9216
sqft7
Beds10
Baths There are maybe a handful of custom homes in the guard gated Westridge Valencia community on over 1/3 of an acre with a cul-de-sac location & panoramic views of the valley. You would be hard pressed to find one of the quality, design and jaw dropping features of 25711 Shady Oak. There are 3 distinct levels to enjoy in this masterpiece, each thoughtfully designed for function and impressive in a way that’s hard to describe. The first level (subterranean) features the amazing game room (ping pong, air hockey, slot machines, pool table all stay), the private movie theater (you have to see it) yoga room (which was a tea room with retractable table for service should you desire) full bath (one of 8),12-car garage with car chargers and half bath for convenience. It’s safe to say it’s unequaled in the community. Take the elevator (or stairs) to the main level and enjoy a first floor guest suite with private entrance, kitchenette and living room. Perfect for parents or guests wanting privacy. There are two other large bedrooms on the main level, and all 7 bedrooms have private baths. The remodeled kitchen is light and bright with tons of windows to enjoy the amazing views of the valley. All the highest quality finishes and appliances of course and powered by a 600-amp commercial panel, a testament to the many examples of the best of the best used in the 4 years it took to build this home. Custom Lutron lighting throughout and each bedroom has access to its own heat or air. One button to push and you are good to go. The amazing entrance with 25-foot ceilings features a gorgeous crystal chandelier so the home is both amazingly constructed and aesthetically spectacular. The primary bedroom has a private covered deck with maybe the best views of all, huge walk-in closet and attached security closet. Private yard with pool, spa, fire pit and best of all a fully covered second kitchen with private fireplace, Wolf stove, Teppan grill & a final full bath so you don’t need to go inside to shower off. How thoughtful! The community is coveted for access to the golf course, great schools and quick access to the freeway. All with 24-hour guard gated security and all the amenities Valencia is loved for. Truly, what a home!
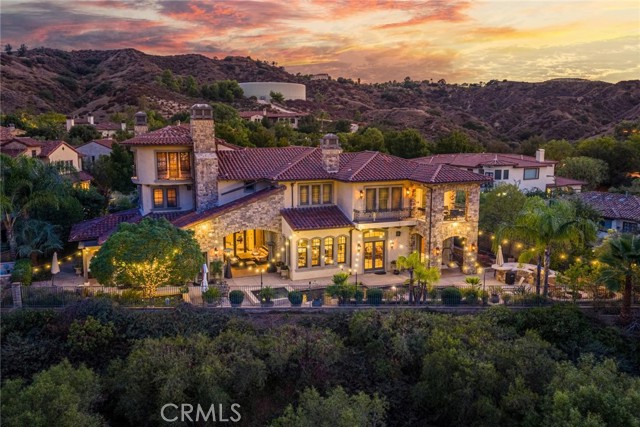
Pacific Palisades, CA 90272
2646
sqft3
Beds3
Baths Lovingly cared for Traditional home located in arguably one of the best neighborhoods in Los Angeles - the Riviera Palisades. This beautifully maintained single-level home has updated appliances, newer hardwood floors and is an excellent investment for many buyers. You could move into this home as-is, do light remodel, add square footage, or tear down and rebuild within a neighborhood that regularly sees sales between $10M and $30M. The property and home are perched above the street on a sprawling 15,800sqft lot that would offer ocean views from a future second level or roof top deck. Huge flat grassy pad is incredible as-is, or could be improved with sport court, pool/spa or garden. Minutes from Palisades Village, Brentwood Country Mart and the ocean, this property is an incredible opportunity that should not be missed.
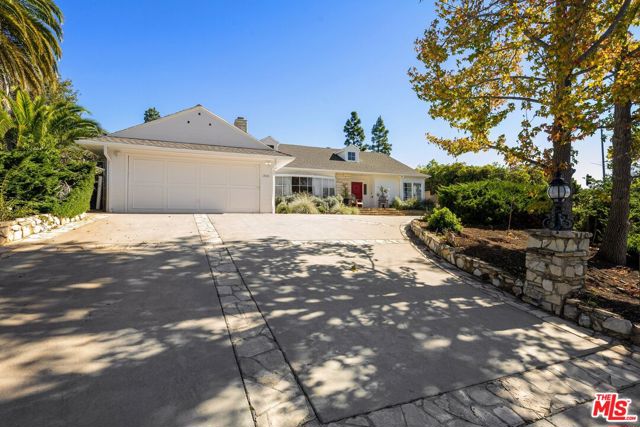
Manhattan Beach, CA 90266
2778
sqft4
Beds3
Baths This Property is Tenant occupied through at least January 2027; an outstanding A+ quality leased investment... Welcome to 28 Westport in the exclusive guard gated community of Manhattan Village Estates in Manhattan Beach known for its expansive greenbelts and Magnolia-tree lined streets, This Mediterranean Spanish style home features cul-de-sac location. The exquisite entry leads directly to the family room, living room & adjacent dining room with vaulted ceiling, fireplace and French inspired sliding doors that opens to the backyard w/entertaining patio, outdoor speakers & custom-built fireplace! The gourmet kitchen includes, high end appliances, two full size dishwashers & center island surrounded by custom cabinetry & counter tops laid with Calcutta Gold Marble & handmade custom subway tile back splash. The family room w/fireplace & vaulted ceiling is another perfect room. Additionally: Approximately 2850 sq.ft. 4 bedrooms, 2.5 baths, 4 fireplaces, two car attached garage, on a large lot A semi-circular staircase leads you upstairs where there is an open landing connecting Jack and Jill bedrooms straddling full bath plus a very large adjoining bedroom The downstairs master suite and bath includes fireplace, dual closets, separate tub and shower with large sliders that open to a private patio and back yard Off of the foyer there is a powder room leading to a patio and laundry room. Large dining area off of the kitchen has light and airy views of the backyard through expensive windows High ceilings and expansive windows give this a feel much larger than its rated Square footage. Out in the neighborhood grounds you'll enjoy a large community pool, spa showers, picnic areas and outdoor dining amenities. Manhattan Village has miles of scenic wooded and landscaped walkways . With direct access gates to Westdrift golf course, playground and turf sports field, as well as to the Manhattan Village shopping center. Just about a mile from the beach and the exceptional proximity to everything you could ever need or want including Manhattan Village Mall, banks, grocery store, restaurants & shops, award-winning schools, freeways & LAX. If it sounds like a good fit for your clients looking for a high quality income property investment, let's talk.
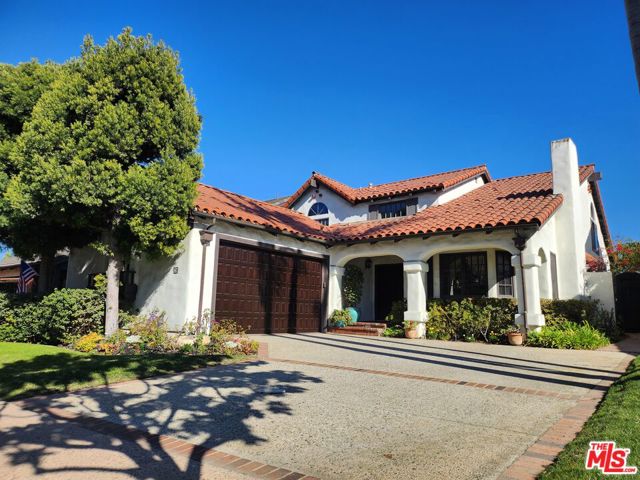
Venice, CA 90291
4325
sqft4
Beds6
Baths Location location location. Ideally located at the crossroads of Venice and Culver City, this striking modern residence delivers luxury living with exceptional indoor-outdoor flow. Built in 2021, the home spans 4,325 sq ft on a 6,185 sq ft lot, offering refined design, premium finishes, and resort-style amenities throughout.The property features 4 bedrooms and 6 full bathrooms, including a spacious primary suite with a large walk-in closet and an expansive spa-style bath. High ceilings, hardwood floors, recessed lighting, and a fireplace create a bright and sophisticated interior atmosphere. The chef's kitchen is equipped with top-of-the-line Viking appliances, including refrigerator, range, oven, and dishwasher, and is designed for both everyday living and entertaining. this is near intersection between Venice and Culver city. Supper great swimming pool with pool house. refrigerator, range, oven and dishwasher are super luxury Viking brand. Whole house is built in 2021. there are 2 BBQ area ( in backyard and on the roof floor). Jacuzzi is built in with pool. luxury fountain with pool can make your dream home with low electricity bill ( Solar panel )

Anaheim, CA 92807
6916
sqft6
Beds7
Baths In 1991 this beautifully designed house was built and in June of 2021 was purcchased and redesigned on the inside to complement the outwardly appearance with a modern funtional touches throughout the inside. Entering from the newer Fleetwood front door you are taken back at the sight of hardwood flooring throughout downstairs. Newer frameless glass railing on the staircase. Livingroom has a newer Marble Threshhold fireplace with a small office space facing out to a well maintaned green landscape. Moving down the hallway a Glassed door walk in Pantry on your right and a Glass Wine room on your left. Entering the Kitchen area a built in Miele Coffee Maker, Decor double Oven, Six burner Decor stove range with Decor Vent Hood and a matching Neolith backsplash, Two Decor touch opening refrigerators and one seprate Decor Freezer as well as a Decor Ice Maker. Extra large Full slab Marble center Island. A fleetwood folding door leading to the outside pool area. Copper ceiling with recessed Led lighting in kitchen and family room. Surround Sound and Camers system throughout the house including an underwater camera for your fish tank to see your fist while away from home. Sliding Fleetwood doors to access the pool area for entertaining your guest. Access to outside pool through pool bath with shower. A complete new roof was installed aproximatly 3 years ago. Full laundry room with two washers and dryers. Auto mechanic will love spacious four car garage. Also RV parking, Ski Boat, Jet Skies storage available. Brand New Pool and equipment being installed. And much more....
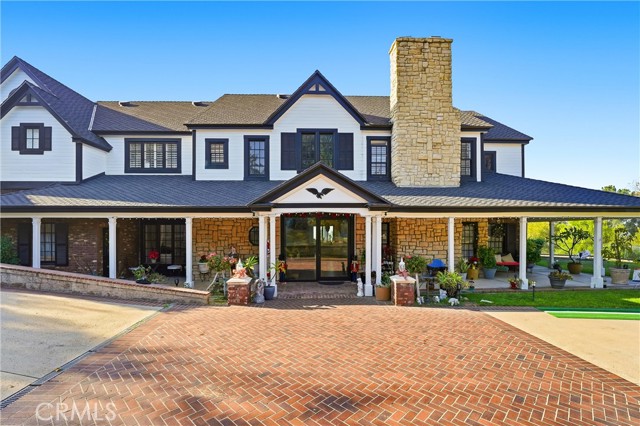
Page 0 of 0



