search properties
Form submitted successfully!
You are missing required fields.
Dynamic Error Description
There was an error processing this form.
Marina del Rey, CA 90292
$4,500,000
0
sqft0
Beds0
Baths Location! Location! Location! Rare opportunity to own a 5-unit income, FULLY OCCUPIED property on the Marina del Rey Peninsula, just steps from the sand, in close proximity to the marina, Venice Beach, and all the best of beachside living. This prime coastal asset blends updated interiors, recent building improvements, and strong rental demand in one of Los Angeles' most desirable neighborhoods. The property offers a mix of renovated and newly leased units, with four out of five designated "Luxury Exempt" and not subject to rent control restrictions. Units 2 & 3 have been fully renovated and have a STR permit, while Units 4 & 5 were just leased at market rate, and Unit 1 is occupied by a long-term tenant providing a stable income. Additional highlights include a recently completed seismic retrofit, updated low-maintenance landscaping, garage parking options, and unbeatable proximity to the beach, restaurants, and local entertainment.With its sought-after Marina Peninsula location and combination of stability and upside, this property is a standout opportunity for investors or exchange buyers seeking a turn-key coastal asset. GOI: $290,420 ... MOTIVATED SELLER- REVIEWING ALL OFFERS
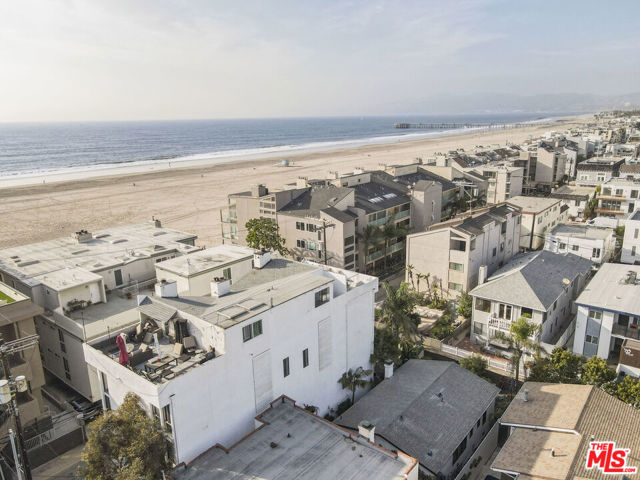
Costa Mesa, CA 92627
0
sqft0
Beds0
Baths Rare Eastside Costa Mesa opportunity featuring 100% single-story, two-bedroom cottage units with no shared living walls for exceptional privacy. First time on the market in over 20 years, this well-maintained 7-unit property offers strong value-add potential with rents approximately 31% below market. Recent improvements include new roofs on all buildings. Prime location near top dining, retail, and just minutes from Newport Beach.
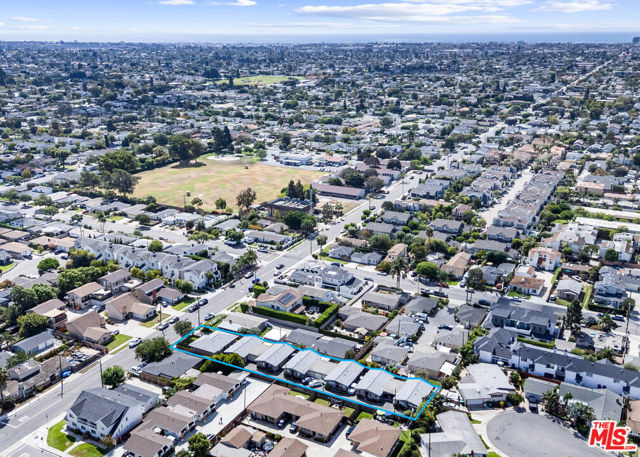
San Francisco, CA 94117
0
sqft0
Beds0
Baths 6.04% current CAP rate. Turnkey 5,725 SqFt triplex + in-law unit w/ $1.1M+ in renovations. Highly sought after Lower Haight location near tech/AI companies, restaurants, shops. (2) 6-bed/3-bath units (2184 & 1871 SqFt w/ rents of $9,465 & $8,625/month), (1) 5-bed/3-bath unit (1720 SqFt, $8,325/month), & (1) 2-bed/1-bath unit (768 SqFt, $4,180/month). Each unit has a vaulted ceiling, large kitchen & living room, & laundry. Multi-year renovation project started in 2019- new electrical wiring & 400 amp service w/ new panels, gas, copper plumbing, siding, paint, roof, & hallway finishes. The unit interiors were fully renovated with new walls & ceilings, subfloors, plank flooring, LED lighting, dual pane windows & doors. High-end kitchens appointed with new quartz counters, cabinets, & appliances. Bathrooms have new vanities, bathtubs, showers, & plumbing fixtures. No expense spared. Rent levels are commensurate w/ newer construction properties. Tenants are high income & credit score professionals. No past due rents or tenant disputes. Tenants reimburse for water, sewer, trash. The best-in-class renovations, management ease, proximity to large employers, and prestigious Lower Haight location make 811 Oak Street a great opportunity for both the cashflow & appreciation minded investor.

Glendale, CA 91201
0
sqft0
Beds0
Baths This property is a rare investor opportunity in Glendale, California, offering permit-ready plans to build a 33-unit residential development near Burbank Studios and close to major amenities like the I-5 freeway, The project is designed to appeal to tenants seeking proximity to Burbank’s media and entertainment hubs, combined with the convenience of city amenities. The surrounding neighborhood offers extensive shopping (Costco, IKEA, Macy’s, Walmart, Target), entertainment (AMC 16 Theaters), and dining, increasing the appeal for prospective tenants. The finished product will be a four-story architectural building, providing ample parking and open-air meeting spaces on higher floors. The unit mix includes two bedrooms (1,013-1,073 SF) one-bedroom and a den (873-959 SF) and one bedroom (642 to 900 SF) layouts, with several units featuring private balconies. The buyer will be required to pay all permit fees to begin construction, with plans already at the “Ready To Issue” (RTI) stage, ensuring a streamlined process for immediate building commencement.
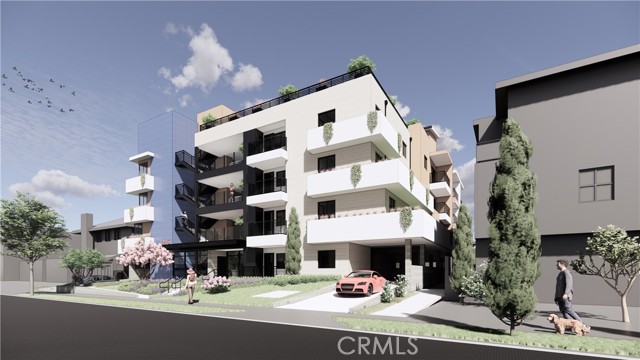
Los Angeles, CA 90057
0
sqft0
Beds0
Baths High-Performing 21-Unit Asset in Prime Los Angeles — CAP 6% and First Time on the Market in 20 Years! This rare offering delivers strong in-place income with a solid 6% CAP rate in one of Los Angeles’ most desirable rental markets. The property features a balanced and attractive unit mix: nineteen one-bedroom units, one two-bedroom unit, and a standout three-bedroom rooftop penthouse with its own private outdoor space—ideal for commanding premium rents. Located in a high-demand neighborhood, the building enjoys consistently strong occupancy and stable rental income, supported by immediate access to shopping, dining, and public transit. With room for value-add upgrades and rent growth, this asset offers both steady cash flow and significant long-term upside. Don’t miss this rare chance to acquire a high-yield property in a top-tier Los Angeles location!
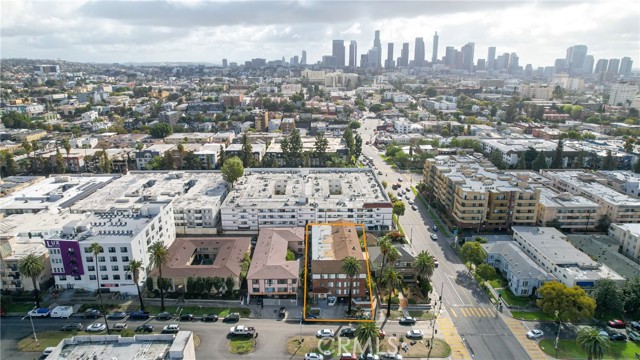
Marina del Rey, CA 90292
0
sqft0
Beds0
Baths 13461 Beach Ave is a rare new-construction luxury fourplex in the heart of Marina del Rey. Surrounded by Venice, Playa Vista, and Santa Monica, this premier coastal location offers exceptional renter appeal and long-term stability in one of Los Angeles’ most coveted Westside submarkets. With an impressive projected 6.32% cap rate, no rent control, and modern architectural curb appeal, this asset is a turnkey, high-income opportunity ideal for both seasoned investors, 1031 exchange buyers and owner occupiers! Completed with premium finishes and contemporary design, the property is comprised of four ultra-spacious tri-level townhomes ranging from 1,510 to 2,168 square feet. Residence features include open-concept living, sleek wood kitchens, designer tilework, central HVAC, expansive walk-in closets, private balconies, and en-suite bathrooms for every bedroom. All units are separately metered for electric and water, and the building includes 8 private off-street parking spaces, an extremely desirable amenity in Marina del Rey. Select units even offer two sets of GE in-unit washers and dryers, further elevating tenant demand. Perfectly positioned just minutes from the beach, the Marina, bike paths, parks, Abbot Kinney, and some of the Westside’s top dining and entertainment, 13461 Beach Ave blends luxury living with unbeatable convenience. Strong rental upside, exceptionally low operating expenses, and a prime Westside coastal location make this an outstanding longterm hold in one of L.A.’s most competitive and supply-constrained rental markets.
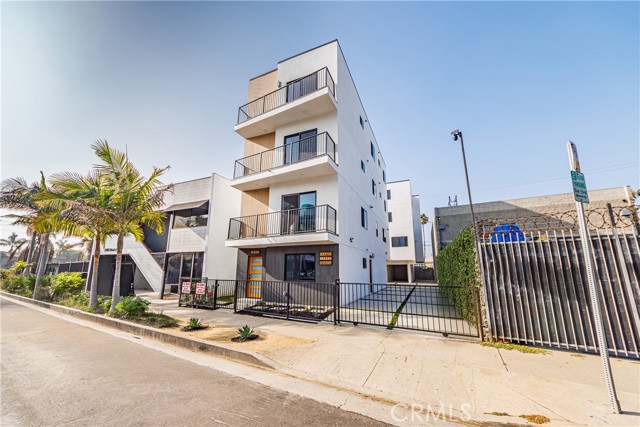
Van Nuys, CA 91411
0
sqft0
Beds0
Baths 5750- 5752 Kester Ave, Van Nuys A fully occupied, modern two-building complex built in 2021, featuring a boutique collection of four contemporary townhomes near the heart of Sherman Oaks. The rear two units each offer 4 bedrooms and 4.5 bathrooms with direct access to a private tandem 2-car garage and a patio off the living area. The front two units include 3 bedrooms and 3 bathrooms, each with a detached tandem 2-car garage. Every residence showcases a sleek modern kitchen, in-unit laundry area, tankless water heaters, and abundant natural light throughout. Situated on a private corner lot, this turnkey investment combines style, functionality, and exceptional income-producing property just moments from premier shopping, dining, and major freeways.

Los Angeles, CA 90018
0
sqft0
Beds0
Baths This is a prime investment opportunity located just minutes from USC in a high-demand rental market. The property offers strong rental income potential and is ideal for student housing, young professionals entering the workforce, corporate housing, healthcare assisted living, transition and affordable housing or long-term rental use, with consistent tenant demand and excellent long-term appreciation prospects. Conveniently situated near Downtown Los Angeles, Exposition Park, public transportation, and major freeways. This property is well positioned for investors seeking stable cash flow and future upside. Currently this property is managed by a professional company. No headache, just cash flow for new buyer. Please contact listing agent for more details!

Los Angeles, CA 90023
0
sqft0
Beds0
Baths Rare Newly Constructed Triplex in Prime Los Angeles Location! Welcome to 961 Orme Ave., Los Angeles, CA, an exceptional income-producing triplex offering a unique opportunity for investors and owner-operators alike. This newly constructed property features two expansive, high-density units plus a modern ADU, designed for maximum rental potential and long-term value. Unit Breakdown: • Unit 1: 16 bedrooms / 16 bathrooms • Unit 2: 14 bedrooms / 14 bathrooms • ADU: 2 bedrooms / 2 bathrooms Each unit is thoughtfully designed with private bathrooms for every bedroom, making this property ideal for co-living, student housing, transitional housing, or multi-tenant rental strategies. New construction means modern systems, low maintenance, and strong appeal to today’s rental market. Located in the heart of Los Angeles with convenient access to major freeways, employment centers, and public transportation, this property offers strong cash-flow potential and a rare unit mix that is increasingly hard to find. An exceptional opportunity to own a turnkey, high-yield asset in one of LA’s most in-demand rental markets.
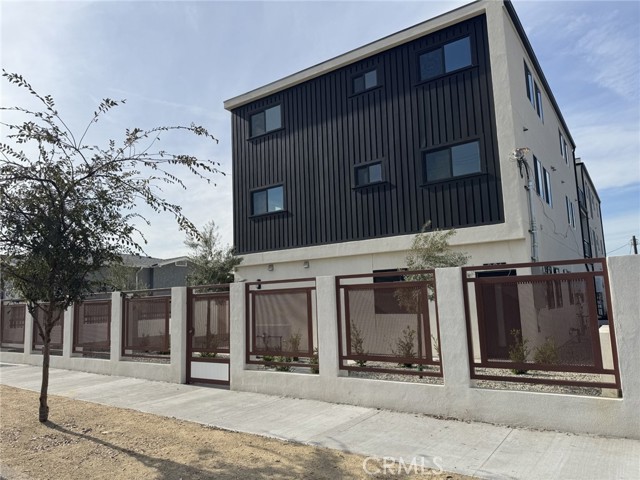
Page 0 of 0



