search properties
Form submitted successfully!
You are missing required fields.
Dynamic Error Description
There was an error processing this form.
Encino, CA 91436
$4,575,000
4282
sqft5
Beds5
Baths BRAND NEW MODERN LUXURY HOME IN ENCINO HILLS! Step into your dream home with this stunning, newly built masterpiece located in the tranquil Encino Hills, just south of the Boulevard. This spacious residence offers approximately 4,282 sq ft, featuring 5 beautifully designed bedrooms and 5 full bathrooms, perfectly blending contemporary aesthetics with the comforts of everyday living. Imagine gathering with family and friends in the open floor plan, where expansive glass doors invite sunlight and showcase breathtaking views of the lush hills and woods. The heart of the home, the elegant main kitchen, is equipped with a sleek island and top-of-the-line finishes, complemented by a fully equipped Butler’s kitchen to make entertaining effortless. As you flow from the living areas to the outdoor patio and cantilever pool, you’ll feel the seamless connection to nature, perfect for enjoying the California lifestyle. Whether sipping your morning coffee or hosting sunset gatherings on the rooftop deck with panoramic views, this home is designed for making cherished memories. Additional highlights include a 2-car garage, energy-efficient solar panels, custom cabinetry, designer finishes, and meticulously crafted Dekton stone countertops, all adding to the home’s allure. This residence offers not just a place to live, but a sanctuary of peace, privacy, and sophistication. Embrace the modern Encino lifestyle—where elegant architecture meets relaxed luxury—just minutes from fine dining, shopping, and the vibrant energy of the Boulevard. The seller’s motivation to move means you have a unique opportunity to make this exceptional house your new home. Schedule a viewing today and feel the magic for yourself!
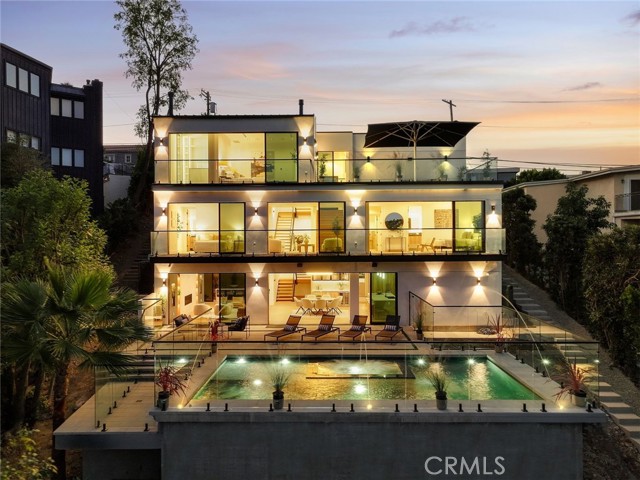
Hemet, CA 92545
0
sqft0
Beds0
Baths The subject property consists of approximately 7 acres of commercially zoned land at the SWC of Highwat 74 and California Avenue. The proposed use for the property includes a self-storage facility, gas station and convenience store, car wash, and two fast food lots. All acreages included in the proposed site map on the following page are approximate as the property currently has no entitlements or approved plans. In terms of the property’s location, it is directly across the street from the Four Seasons at Hemet which is an active adult community consisting of 1,106 homes. Additionally, it is a few miles from various new home communities in Winchester and has approximately 1,200 feet of frontage on Highway 74 which has traffic counts of 35,000+ cars per day. The remaining +/- 15 acres of this 22-acre parcel is proposed for single-family homes with a density of 4 units per acre. The 7 acres included in this offering can be purchased as a whole or in portions depending on the desired use.
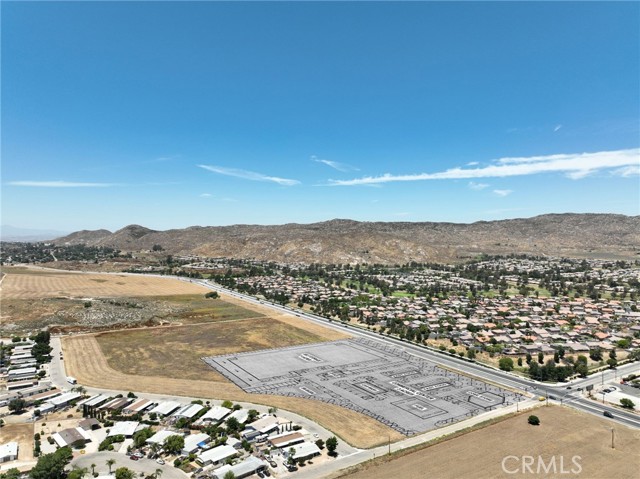
Mecca, CA 92254
0
sqft0
Beds0
Baths Onshoring/domestic manufacturing gem in an Opportunity Zone, which provides substantial tax incentives! Approximately 47 acres of vacant land with zoning allowing for a wide range of industrial and manufacturing uses. The property is adjacent to the Union Pacific rail line, and conveniently located within 2.5 miles of Expressway 86 and Highway 111, which both provide for easy access to the U.S.-Mexico Border (less than 100 miles away). The I-10 Freeway is approx.15 miles north of the property, and provides market access nationwide. The parcel is surrounded by established businesses, which include; California Nutritional Products, Bagdasarian Packing Plant, Grimmway Cal Organic, and Greenleaf Desert View Power Plant. CVWD water and sewer are available at Lincoln St. as well as standby canal/irrigation water. Low-cost Imperial Irrigation District power is available at Lincoln Street, and SoCal Gas is also available.
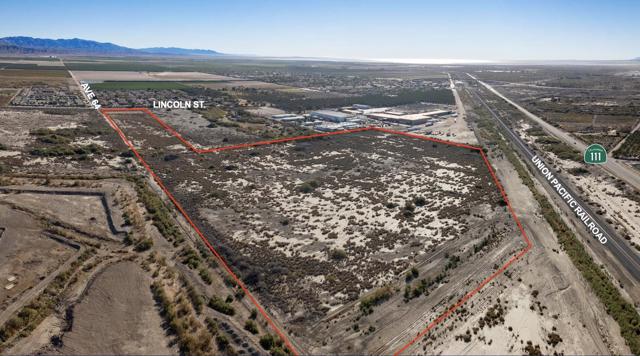
Mountain View, CA 94041
3300
sqft5
Beds5
Baths Final Inspection passed! Welcome to this stunning brand-new single-story home in the heart of Mountain View. 10-year structural warranty! With over 3,300 sq.ft. of living space plus a 450 sq.ft. garage on an expansive 11,250 sq.ft. lot, this rare find perfectly blends luxury and functionality. The thoughtfully designed open floor plan features 5 bedrooms, including 4 ensuite rooms, and showcases 7 skylights and large sliding glass doors that fill the home with warmth and sunshine. Premium finishes throughout include AB-grade white oak flooring, Marvin windows, 400AMP panel, full Thermador appliance suite, Bespoke cabinetry. With 11-foot high ceilings, custom closets in every bedroom, and seamless indoor-outdoor flow, this home is ideal for both elegant entertaining and everyday comfort. Behind the scenes, no detail was spared, new gas line, whole-house insulation, integrated smart home features, and a water softener system ensure quality and convenience for years to come. Set toward the front of the lot, the property offers an expansive backyard ready for your dream outdoor lifestyle.whether its a pool, garden, or ADU. This residence not only provides modern luxury but also exceptional investment opportunity in one of Silicon Valleys most sought-after neighborhoods.
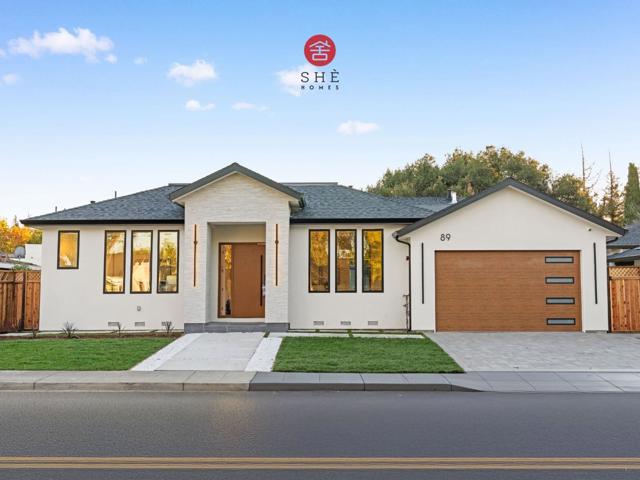
Arcadia, CA 91006
6571
sqft6
Beds6
Baths Discover this stunning tennis estate nestled in a prime North Arcadia neighborhood, boasting nearly 30,000 square feet of flat land and over 6,500 square feet of stylish living space. Designed with family needs in mind, this exceptional home features vaulted ceilings and tennis court lights that are hard to find in today's market. As you arrive via the expansive circular driveway, you'll be greeted by a grand two-story entryway. The home flows seamlessly from a cozy library into a spacious living room with a fireplace, leading to an impressive great room with a beamed ceiling, grand fireplace, and sunken wet bar—perfect for entertaining or family gatherings, filled with natural light. The first floor is entirely step-free, offering easy access to the park-like backyard. The gourmet kitchen, complete with custom cabinetry, high-end appliances, dual dishwashers and ovens, and an ice maker, overlooks the outdoor space, creating an inviting open floor plan with a connected dining area. A large laundry room with ample storage and a convenient bath/powder room are located just off the kitchen. This residence includes six bedrooms, featuring two master suites—one on each level. The luxurious main-level master retreat boasts a sitting area with a third fireplace, two bathrooms, three closets, and French doors leading to the backyard. Additionally, two spacious bedrooms are located on the first floor, one of which is currently an office. The upper-level master suite features a generous walk-in closet, with two additional bedrooms sharing a large bathroom. Step outside to enjoy a spectacular outdoor living area that includes a vast green space, fenced swimming pool and spa, regulation-sized lighted tennis court, and mature fruit trees. With a large patio accessible from the kitchen, great room, and master suite, this home offers the ultimate indoor/outdoor living experience. Enjoy the privacy of this estate while being conveniently located near top public and private schools, Westfield Shopping Mall, Santa Anita Race Track, L.A. Arboretum, golf courses, shops, restaurants, parks, and easy access to the 210 Freeway.
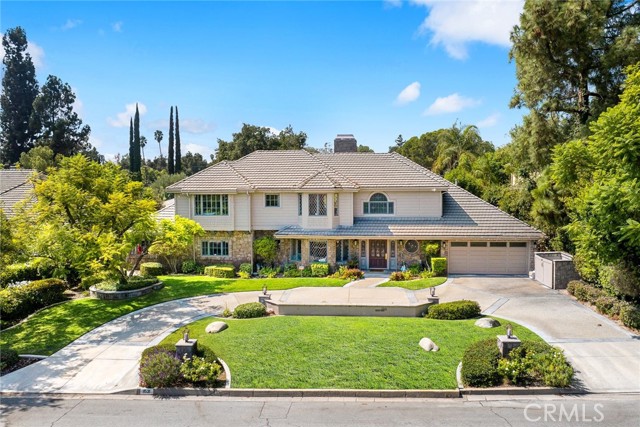
Goleta, CA 93117
0
sqft0
Beds0
Baths Welcome to 6591 Cordoba Rd, a well positioned 5-unit multifamily property in the center of Isla Vista--just minutes the beach. On a 7,840 SF lot, this asset offers strong rental demand, consistent income, and longterm upside in one of Santa Barbara County's most sought-after rental markets. Each unit is designed for comfort and efficiency, with features like private balconies and ample parking. With its strategic location and proven rental performance, the property is ideal for investors seeking stability and growth in a high-demand student housing corridor. 5.32% CAP RATE
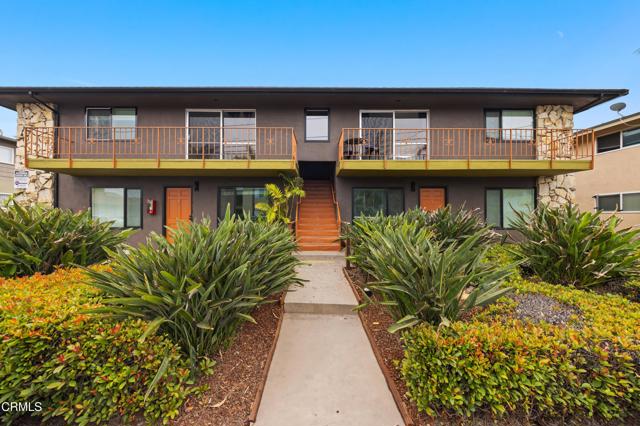
North Hollywood, CA 91602
0
sqft0
Beds0
Baths We are pleased to present 10814-10818 Blix Street, an 18-unit multifamily property in the desirable NoHoValley Village neighborhood of North Hollywood. Spanning approximately 9,435 square feet across three buildings on a 19,496-square-foot R3-1 lot, the property offers a blend of stable income, immediate leasing upside, and long-term zoning potential in a high-demand, transit-oriented area. While the title reflects 17 units, permit documentation verifies 18 legal units under the Los Angeles Rent Stabilization Ordinance (RSO). The asset includes three structures built between 1916 and 1953, featuring studios, one-bedrooms, and two-bedrooms, including a two-bedroom front house that will be delivered vacant at close of escrow. The front house is clean and functional with older interiors , ideal for renovation or family occupancy, and includes a large private patio and in-unit laundry. Buyers may either reposition the unit for an estimated $3,800/month market rent or use it for personal or family purposes. The unit also includes two on-site parking spaces and will remain vacant at close for showing flexibility. In-place rents across the remaining units are approximately 10% below market, offering natural upside through turnover and light upgrades. The property also benefits from several supplemental income sources. All but one of the occupied units participate in a utility bill-back program, reducing owner expenses and boosting cash flow. There are two on-site garages and one storage room, all of which are currently leased for additional monthly income. In addition, the property features on-site shared laundry with two washers and two dryers, providing an extra revenue stream for ownership. The front house has its own in-unit laundry and does not share the common facilities. Residents enjoy access to a common-area patio space, providing a welcoming outdoor amenity that enhances the community feel of the property. LADBS confirms that the asset is not subject to the City's Soft-Story Retrofit Program, minimizing future capital exposure. Zoned R3-1 with TOC Tier 3 and Transit Priority Area overlays, the property also supports a low-impact redevelopment concept. A buyer could remove the front duplex pad and construct an eight-unit, four-story by-right building while maintaining operations for the 16 rear RSO units. This phased approach allows for added density and modern curb appeal without a full-site teardown. Centrally located near Magnolia Boulevard, Vineland Avenue, and the Metro B (Red) Line, the property provides walkable access to retail, dining, and major employment hubs in Universal City, Burbank, and the NoHo Arts District. With 18 verified legal units, diversified income streams, and by-right redevelopment potential, 1081410818 Blix Street offers both immediate returns and strategic long-term upside in one of the Valley's most resilient rental markets.
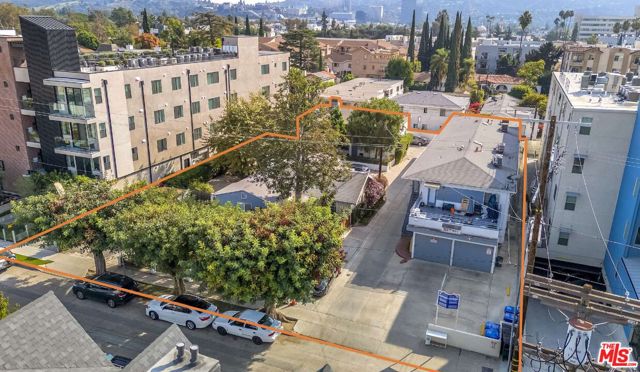
Newport Beach, CA 92661
2630
sqft4
Beds3
Baths Nestled in the heart of Newport Beach’s coveted Balboa Peninsula, just two blocks from beaches along the Pacific Ocean and nearly as close to Newport Bay, this upgraded home with rare 35 foot wide lot is destined to enhance your lifestyle. Stroll to fashionable cafés, restaurants, shops and galleries, or relax at home on your inviting front patio, complete with a classic white picket fence. Beyond the Dutch entry door, a reimagined first level reveals open-concept style with a seamless dining room, living room and kitchen. A custom mantlepiece and white stone hearth grace a corner fireplace, while the new kitchen opens to the dining room with a passthrough bar and hosts Shaker cabinetry, stainless appliances, quartz countertops and a door to the side yard. Elegant craftsmanship is revealed through the inclusion of crown molding, wide white oak-inspired luxury vinyl plank flooring, designer lighting fixtures and custom wall treatments. Approximately 2,630 square feet, the four-bedroom, three-bath residence continues indoor/outdoor living on the second level, where a private deck is accessed by a versatile den, the primary suite and a secondary bedroom with separate entrance, making it perfect for guests. A spiral staircase leads from the main deck to a sunny rooftop deck with panoramic city-light views, and both decks are finished with slotted wood flooring. The primary suite showcases a sitting area, wood-finished accent wall, a romantic fireplace with floating hearth, a spacious dressing area with mirrored wardrobes, and a new custom bath with rain shower, freestanding tub and dual sinks. Further enrichments are led by recessed LED lighting, upgraded windows and sliding-glass doors that bathe interior spaces in natural light, a fresh white color palette, and an attached two-car garage. Close to The Wedge, a world-renowned surf spot, and minutes from Fashion Island, Balboa’s pier and Fun Zone, scenic parks, golf courses and luxury resorts, this turnkey home presents the ultimate mix of style, functionality and proximity to the water.
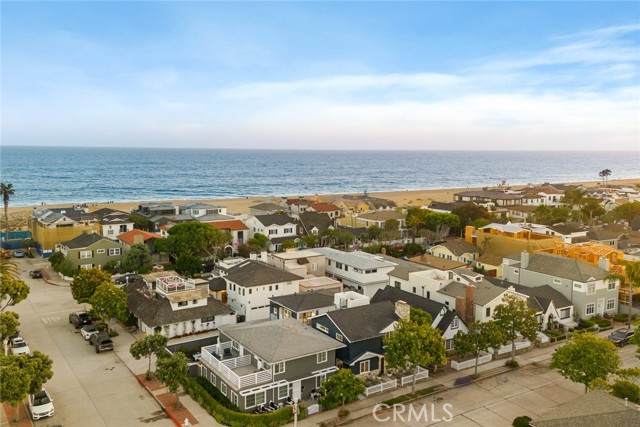
Encinitas, CA 92024
4608
sqft4
Beds5
Baths A rare opportunity to own brand new luxury construction in the heart of Encinitas, one of Southern California’s most coveted coastal communities. Lot 7, Ponto, is a stunning 4,660-square-foot estate ideally positioned within Ocean Knoll, an exclusive enclave of just nine newly built homes less than two miles from the beach. At the heart of the home, the chef-inspired kitchen pairs elegance and function with marble countertops, custom slim shaker cabinetry, warm oak accents, and a suite of premium Fisher & Paykel appliances including a 48-inch induction range and panel-ready column refrigerator and freezer. The space is both refined and inviting, designed to complement open living and effortless entertaining. Upstairs, the primary suite offers a private sitting room, a spacious spa-like bath, and a large walk-in closet with direct access to the second-floor laundry room. Two additional bedrooms, two full baths, a dedicated office, and a versatile loft complete the upper level, designed for comfort and flow. The home comes pre-wired for full smart home integration, offering the latest in connected living. Outside, enjoy a spacious, private backyard surrounded by mature tropical trees, creating a serene retreat ideal for entertaining or relaxing in the coastal breeze. Blending American Traditional architecture with contemporary coastal influences, every detail reflects the timeless sophistication of Encinitas. Just minutes from downtown Encinitas, residents enjoy a lifestyle defined by sun, surf, and community, with top-rated schools, local farmers markets, boutique shopping, artisanal dining, and world-class beaches like Swami’s, Moonlight, and Ponto only moments away. Completion Spring 2026. Be among the first to call Ocean Knoll home, a limited collection of coastal luxury residences that embody the very best of Encinitas living.
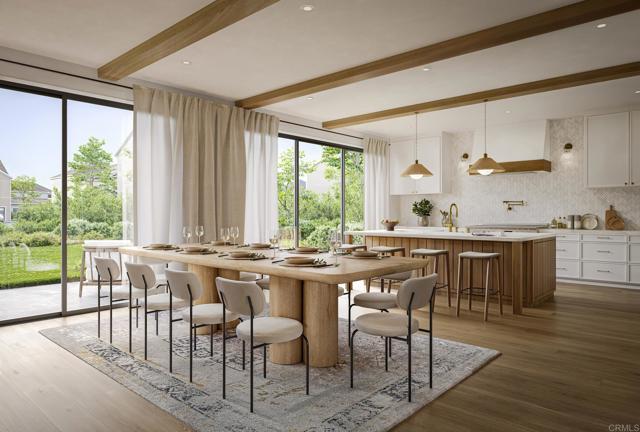
Page 0 of 0



