search properties
Form submitted successfully!
You are missing required fields.
Dynamic Error Description
There was an error processing this form.
Topanga, CA 90290
$4,590,000
0
sqft0
Beds0
Baths Exceptional Santa Monica Mountains Opportunity. INCLUDED IN THIS OFFERING IS A LARGE GUEST HOUSE to live in while you rebuild the fabulous estate on the adjacent 9.29 acres. A Dual Parcel Estate with panoramic views perched high on coveted E. Saddle Peak, this rare offering presents a truly unique opportunity to own TWO STUNNING PARCELS TOTALING NEARLY 90 TOTAL ACRES in the heart of the Santa Monica Mountains. With fabulous panoramic views stretching from rolling canyons to the Pacific Ocean, this is a dream setting for building your legacy estate. The primary parcel includes fire rebuild rights and is already improved with a well-appointed guest house of approximately 3,000 sq ft under roof. This includes a spacious, 1,700 sq bottom story room garage with high ceilings ideal for a car collection, expansive workshop or other uses. Live comfortably here while you design and construct your dream home. Infrastructure is already in place for an approx. 7,000 sq ft main residence, including an existing foundation and septic system, plus original plans, helping to streamline your rebuild process. Adding unmatched value, this offering also includes a separate 79.34-acre unimproved parcel featuring its own expansive ocean view from the potential building sites. This second parcel gives you the flexibility to protect your views, create a private retreat or build another large single-family home. A rare chance to control and customize your surroundings in one of Southern California's most desirable locations. Whether you're seeking a peaceful escape, an investment with incredible potential or a canvas for your architectural vision, this dual parcel property offers endless possibilities. With natural beauty, privacy, and pre-existing infrastructure, APN #4438-039-042 at 9.29 acres is 23000 E Saddle Peak, and APN#4438-033-074 at 79.34 acres is 23010 E Saddle Peak
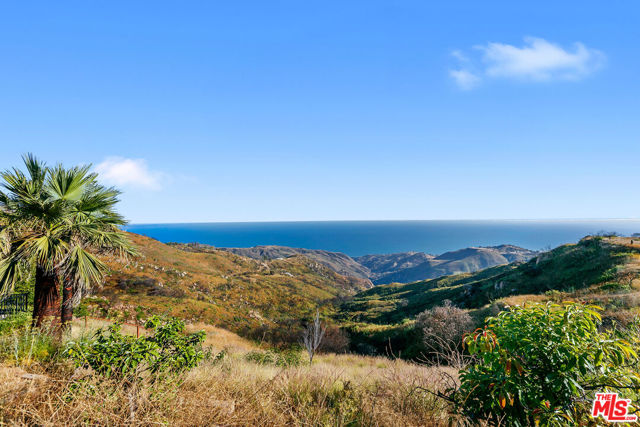
Fremont, CA 94539
10253
sqft6
Beds0
Baths 10,000 sqft luxurious Mission custom home(2houses on 1 lot) on 1.6 acres~best schools/MSJ High,Hopkins Jr. High,MSJ Elemt ~6 en-suite bedrooms,7garage, Chef's kitchen, elevator, amazing crystal chandeliers,all granite from Italy,breathtaking panoramic view of city,hills,bay~ Truly a GEM, MUST SEE.

Chico, CA 95928
0
sqft0
Beds0
Baths Two industrial type buildings on one 2.42-acre lot. One is 27,000 sq. ft. This building has 700+ square feet of office, breakroom and restrooms and a recessed truck dock and multiple roll up doors. The other building is 7,500 square feet with two roll up doors. There is 3-Phase 240 power, and a 35.4 kw owned solar system. The configuration allows for plenty of yard space and parking. The center post in the larger building can be removed. See details on solar system in supplements. 2244 Ivy Street is adjoining property that is also for sale which can be purchased separately or together.
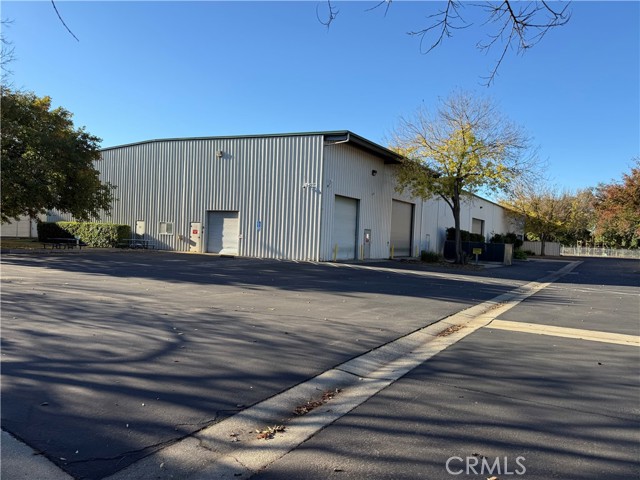
Irvine, CA 92618
3220
sqft4
Beds5
Baths Discover luxury and flexibility at 127 Oakstone, a rare 4-bedroom, 4.5-bathroom residence located in Irvine’s prestigious Cypress Village. Each bedroom is a private en-suite, providing comfort and privacy for all. The open-concept main level features a bright great room and a chef’s kitchen with quartz countertops, stainless steel appliances, and a generous center island—ideal for entertaining. Step out from the living room to a private balcony with breathtaking panoramic mountain views—perfect for morning coffee or evening relaxation. Upstairs, a spacious open loft offers the flexibility to be used as a second living area, office, or playroom. The primary suite features a wide, airy layout with a walk-in closet and a bathroom equipped with both a soaking tub and a glass-enclosed shower. Additional highlights include upgraded flooring, recessed lighting, a dedicated upstairs laundry room, and a low-maintenance backyard. Enjoy resort-style community amenities including pools, parks, sports courts, and top-rated Irvine schools. Conveniently located near major freeways, shopping, and dining.
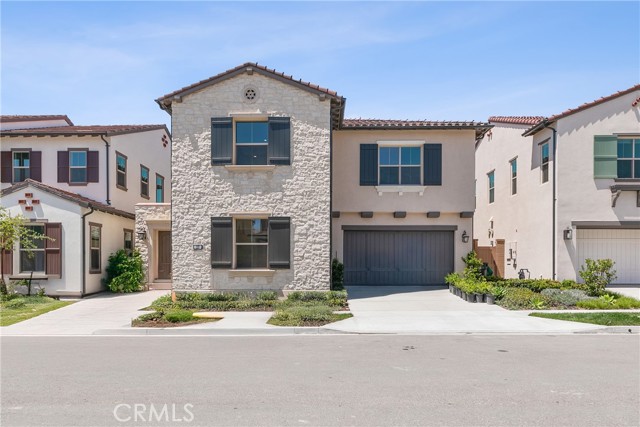
Diamond Bar, CA 91765
6257
sqft5
Beds6
Baths Welcome to this stunning French Country-style private estate located in one of Diamond Bar’s most exclusive guard-gated communities—The Country Estates. Nestled on a sprawling **2.18-acre lot**, this elegant residence offers exceptional privacy, expansive living space, and endless potential for expansion or custom development. Featuring **5 spacious bedrooms and 6 luxurious bathrooms**, the home is thoughtfully designed with a blend of **hardwood flooring and plush carpeting**, a **butler’s pantry**, and an expansive **upstairs bonus room** complete with a **private office and dedicated workspace**. The **gourmet kitchen** is a chef’s dream, appointed with **Sub-Zero refrigeration**, premium **stainless steel appliances**, and a generous **wine bar**, perfect for entertaining. The **open-concept layout** seamlessly connects the kitchen, breakfast room, and living areas to the **secluded backyard**, ideal for hosting guests or enjoying peaceful evenings. The **primary suite** offers a retreat of its own, with **dual oversized walk-in closets** and serene hillside views. Additional highlights include a **sauna**, **massive attic storage**, and ample space to build a custom pool or guest house. Enjoy **breathtaking panoramic views**, **top-rated schools in the award-winning Walnut Valley Unified School District**, and **convenient access to the 57 and 60 freeways**. Just minutes from **H-Mart, major shopping centers**, and a wide array of dining options, this property offers the perfect blend of luxury, comfort, and accessibility. With its **boasting 2.18-acre lot**, this estate presents a **rare opportunity to expand, build, or simply enjoy the serene lifestyle** of Southern California living at its finest.
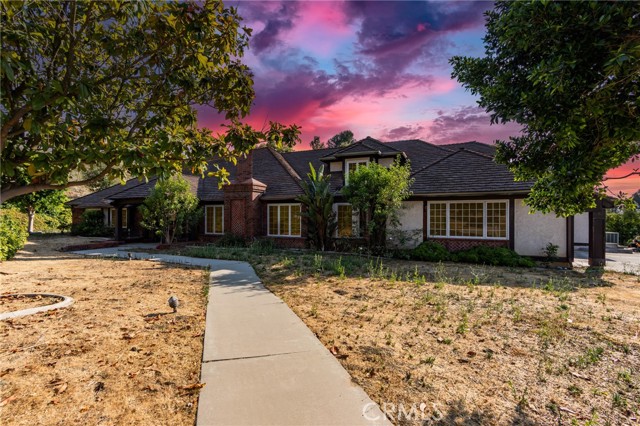
Glendora, CA 91740
0
sqft0
Beds0
Baths 625 & 627 S. Wabash is a 16-unit apartment complex situated on two lots totaling four parcels in Glendora. The property consists of two separate 8-unit, two-story walk-up buildings constructed in 1959, with slab foundations and rolled composition roofs (including carports). The buildings total 10,453 with the property lot size consisting of 20,978 SF. There are 16 two-bedroom / one-bath units featuring gas wall heaters and wall A/C, with select interior upgrades including newer kitchen cabinets, granite countertops, gas stoves/ovens, vinyl plank flooring, and updated bathrooms with newer vanities and sliding tub/shower doors. Flooring varies by unit and includes carpet, vinyl plank, oak parquet, ceramic tile, or sheet vinyl. Utilities are individually metered for gas and electric, while ownership covers hot water, water/sewer, and trash. Each building is served by its own 100-gallon hot water heater (625's was replaced in 2016; 627's was replaced in 2021). Electrical sub-panels were replaced around 2016, and plumbing upgrades include replaced hot water lines and selective unit re-pipes using copper or PEX. The property offers 28 parking spaces (15 carports and 13 open), no soft-story requirements, and two common laundry rooms (one per building) with owner-owned washers and dryers. Major capital improvements include new building roofs installed in March 2022 and carport roofs replaced in 2016. PROPERTY HIGHLIGHTS: *Prime Glendora Location. *Seller Carried financing 5 years, 5.5% interest only with $1.9 mil down payment. *The property is subject to California AB 1482 statewide rent control; no local rent control applies in Glendora.
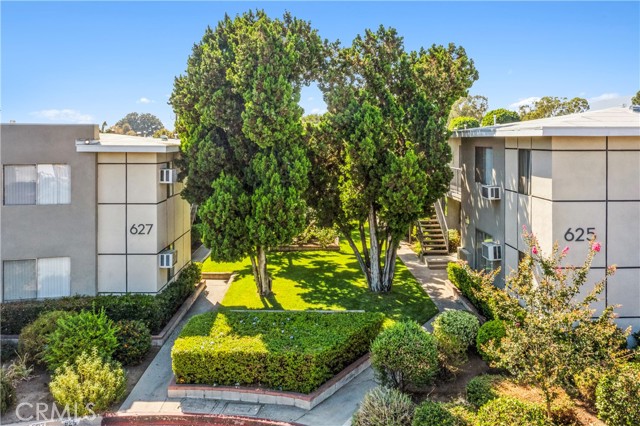
Encinitas, CA 92024
4575
sqft4
Beds4
Baths Welcome to Berryman Canyon, Encinitas an extraordinary new construction estate offering the pinnacle of coastal luxury. Spanning 4,575 SF on a 0.46-acre lot, this residence features 4 bedrooms, 3.5 bathrooms, and a 2-car garage, blending modern design with timeless elegance. The main level showcases a grand great room, gourmet kitchen with walk-in pantry, formal dining, private office, and a junior primary suite ideal for guests or multi-generational living. Upstairs, the primary suite. Designed for refined living with thoughtful spaces and an effortless flow, this home brings modern sophistication to a sought-after Encinitas location. Located near top-rated schools including Encinitas, Tennis Club is more than a home, it’s a lifestyle. Now is the perfect moment to connect, buyers have the exclusive opportunity to personalize finishes and bring their vision to life in this extraordinary coastal retreat. All renderings, plans, and descriptions are subject to change without notice. Square footage, features, and timelines are approximate and may vary. Estimated date to be completed in May 2026.
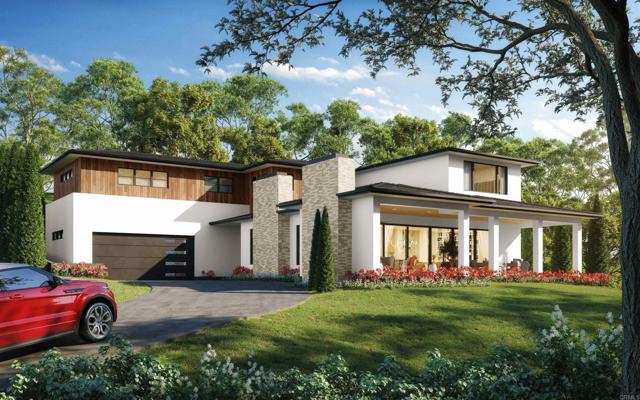
Huntington Beach, CA 92648
4119
sqft4
Beds4
Baths Sunset Views & Ultimate Privacy await you at this Peninsula estate. On-trend luxury meets timeless craftsmanship in this completely reimagined, no-expense-spared remodel—an exceptional, turnkey residence overlooking the golf course. Inside, the home has been transformed with Carerra marble flooring, smooth-finish walls, custom wainscoting, and designer-selected finishes throughout. The true showpiece is the epicurean chef’s kitchen, featuring Calcutta marble surfaces, custom cabinetry with soft-close hardware, a Miele dishwasher and refrigerator, an oversized La Cornue range, and Gaggenau built-ins, including a professional espresso/gourmet coffee system and steam oven. With over 4,000 sq. ft. of refined interior living space, the home offers four bedrooms, including a main-floor bedroom and full bath, plus an office area, and bonus room that can easily be converted to a fifth bedroom. Every room showcases thoughtful craftsmanship, from custom moldings and beams to coffered ceilings, hand-crafted fixtures, and a combination of Carrera marble and rich wood flooring. Bifolding doors open to a lush backyard complete with pool, spa, outdoor kitchen and unobstructed golf course views. Located within an award-winning school district and set inside a 24-hour guard-gated community, this residence offers luxury, security, and convenience at the highest level. Completely updated, meticulously finished, and truly move-in ready—this is coastal-golf-course living at its finest.
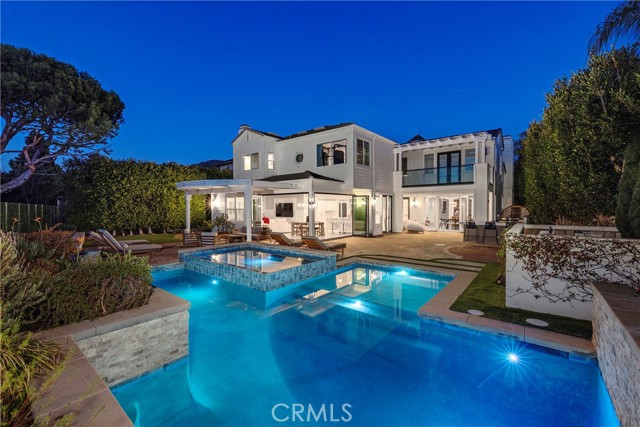
Ojai, CA 93023
3600
sqft4
Beds3
Baths This remarkable forty-four-acre property is set just beneath the Topatopas in Upper Ojai's rugged backcountry where the architect owners designed a modern, sustainable, residential compound. Over the last sixteen years they have rewilded the landscape and developed the walking trails that now vein its chaparral, oak meadowland, sage scrub and riparian habitats. Approached from the South, the compound is entirely hidden from the road. The house, guest house, pool & terraces are enfolded in the crook of a dramatic eastern ridge that provides unparalleled privacy, yet affords views of the Santa Ynez Mountains, the Upper Ojai Valley and Sulphur Mountain Ridge. The property is situated half-way between Ojai and Santa Paula.Surrounded by its gravel precinct, the light-filled, minimalist house sits amidst the trees and shrubs of the chaparral and includes three bedrooms and two baths. The cathedral ceilinged living, dining & kitchen flow into one another flanked by broad passageways and bookended by towering walls that demark the functions. To the North, the house opens to a 12' X 48' pool with views of the Topatopa foothills and beyond, to the mountain's iconic spalled face.Mindful of the heat of summer, the house features shallow covered porches, or loggias, which open to the north and south & provide full summer shade and welcome winter sun. These loggias can be closed behind steel barn doors when there is the threat of wildfire. When not in use they park against the solid stucco walls of the house.The guesthouse/studio and a two-car garage sit below the last curve of the driveway which sweeps up to the house. Its linear design echoes the building above and provides two airy studios linked by an entry hall, a 3/4 bath and an efficiency kitchen.The property comprises two 20+ acre parcels separated by a low ridge dotted with native walnuts, oaks, toyon, and Matilija poppies. The western parcel is bordered by the year-round Bear Creek. Its meadows rise gently to a magnificent oak grove and offer opportunities for both architectural and agricultural development. The residential compound is carefully integrated within a landscape that nurtures the local fauna, birds, bees, hummingbirds and pollinating butterflies, while its buildings are holistically designed to provide serenity, utility & sustainability.Recently certified by Ojai Valley Land Conservancy's 'Rewild Ojai' initiative, the estate was featured on their 2025 Native Garden tour.

Page 0 of 0



