search properties
Form submitted successfully!
You are missing required fields.
Dynamic Error Description
There was an error processing this form.
Ojai, CA 93023
$4,575,000
3600
sqft4
Beds3
Baths This remarkable forty-four-acre property is set just beneath the Topatopas in Upper Ojai's rugged backcountry where the architect owners designed a modern, sustainable, residential compound. Over the last sixteen years they have rewilded the landscape and developed the walking trails that now vein its chaparral, oak meadowland, sage scrub and riparian habitats. Approached from the South, the compound is entirely hidden from the road. The house, guest house, pool & terraces are enfolded in the crook of a dramatic eastern ridge that provides unparalleled privacy, yet affords views of the Santa Ynez Mountains, the Upper Ojai Valley and Sulphur Mountain Ridge. The property is situated half-way between Ojai and Santa Paula.Surrounded by its gravel precinct, the light-filled, minimalist house sits amidst the trees and shrubs of the chaparral and includes three bedrooms and two baths. The cathedral ceilinged living, dining & kitchen flow into one another flanked by broad passageways and bookended by towering walls that demark the functions. To the North, the house opens to a 12' X 48' pool with views of the Topatopa foothills and beyond, to the mountain's iconic spalled face.Mindful of the heat of summer, the house features shallow covered porches, or loggias, which open to the north and south & provide full summer shade and welcome winter sun. These loggias can be closed behind steel barn doors when there is the threat of wildfire. When not in use they park against the solid stucco walls of the house.The guesthouse/studio and a two-car garage sit below the last curve of the driveway which sweeps up to the house. Its linear design echoes the building above and provides two airy studios linked by an entry hall, a 3/4 bath and an efficiency kitchen.The property comprises two 20+ acre parcels separated by a low ridge dotted with native walnuts, oaks, toyon, and Matilija poppies. The western parcel is bordered by the year-round Bear Creek. Its meadows rise gently to a magnificent oak grove and offer opportunities for both architectural and agricultural development. The residential compound is carefully integrated within a landscape that nurtures the local fauna, birds, bees, hummingbirds and pollinating butterflies, while its buildings are holistically designed to provide serenity, utility & sustainability.Recently certified by Ojai Valley Land Conservancy's 'Rewild Ojai' initiative, the estate was featured on their 2025 Native Garden tour.

Encino, CA 91436
4282
sqft5
Beds5
Baths BRAND NEW MODERN LUXURY HOME IN ENCINO HILLS! Step into your dream home with this stunning, newly built masterpiece located in the tranquil Encino Hills, just south of the Boulevard. This spacious residence offers approximately 4,282 sq ft, featuring 5 beautifully designed bedrooms and 5 full bathrooms, perfectly blending contemporary aesthetics with the comforts of everyday living. Imagine gathering with family and friends in the open floor plan, where expansive glass doors invite sunlight and showcase breathtaking views of the lush hills and woods. The heart of the home, the elegant main kitchen, is equipped with a sleek island and top-of-the-line finishes, complemented by a fully equipped Butler’s kitchen to make entertaining effortless. As you flow from the living areas to the outdoor patio and cantilever pool, you’ll feel the seamless connection to nature, perfect for enjoying the California lifestyle. Whether sipping your morning coffee or hosting sunset gatherings on the rooftop deck with panoramic views, this home is designed for making cherished memories. Additional highlights include a 2-car garage, energy-efficient solar panels, custom cabinetry, designer finishes, and meticulously crafted Dekton stone countertops, all adding to the home’s allure. This residence offers not just a place to live, but a sanctuary of peace, privacy, and sophistication. Embrace the modern Encino lifestyle—where elegant architecture meets relaxed luxury—just minutes from fine dining, shopping, and the vibrant energy of the Boulevard. The seller’s motivation to move means you have a unique opportunity to make this exceptional house your new home. Schedule a viewing today and feel the magic for yourself!
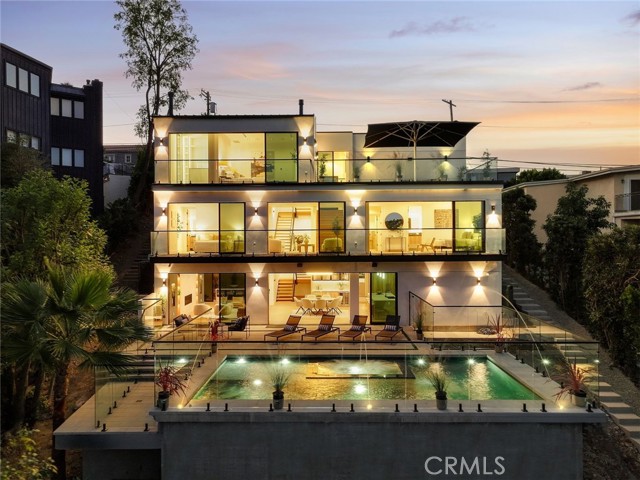
Encinitas, CA 92024
4575
sqft4
Beds4
Baths Welcome to Berryman Canyon, Encinitas an extraordinary new construction estate offering the pinnacle of coastal luxury. Spanning 4,575 SF on a 0.46-acre lot, this residence features 4 bedrooms, 3.5 bathrooms, and a 2-car garage, blending modern design with timeless elegance. The main level showcases a grand great room, gourmet kitchen with walk-in pantry, formal dining, private office, and a junior primary suite ideal for guests or multi-generational living. Upstairs, the primary suite. Designed for refined living with thoughtful spaces and an effortless flow, this home brings modern sophistication to a sought-after Encinitas location. Located near top-rated schools including Encinitas, Tennis Club is more than a home, it’s a lifestyle. Now is the perfect moment to connect, buyers have the exclusive opportunity to personalize finishes and bring their vision to life in this extraordinary coastal retreat. All renderings, plans, and descriptions are subject to change without notice. Square footage, features, and timelines are approximate and may vary. Estimated date to be completed in May 2026.
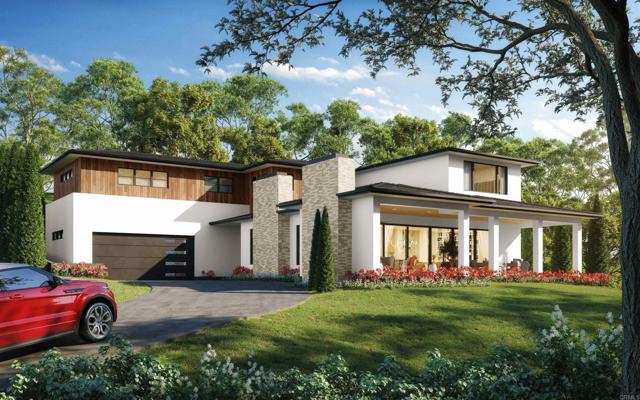
Huntington Beach, CA 92648
4119
sqft4
Beds4
Baths Sunset Views & Ultimate Privacy await you at this Peninsula estate. On-trend luxury meets timeless craftsmanship in this completely reimagined, no-expense-spared remodel—an exceptional, turnkey residence overlooking the golf course. Inside, the home has been transformed with Carerra marble flooring, smooth-finish walls, custom wainscoting, and designer-selected finishes throughout. The true showpiece is the epicurean chef’s kitchen, featuring Calcutta marble surfaces, custom cabinetry with soft-close hardware, a Miele dishwasher and refrigerator, an oversized La Cornue range, and Gaggenau built-ins, including a professional espresso/gourmet coffee system and steam oven. With over 4,000 sq. ft. of refined interior living space, the home offers four bedrooms, including a main-floor bedroom and full bath, plus an office area, and bonus room that can easily be converted to a fifth bedroom. Every room showcases thoughtful craftsmanship, from custom moldings and beams to coffered ceilings, hand-crafted fixtures, and a combination of Carrera marble and rich wood flooring. Bifolding doors open to a lush backyard complete with pool, spa, outdoor kitchen and unobstructed golf course views. Located within an award-winning school district and set inside a 24-hour guard-gated community, this residence offers luxury, security, and convenience at the highest level. Completely updated, meticulously finished, and truly move-in ready—this is coastal-golf-course living at its finest.
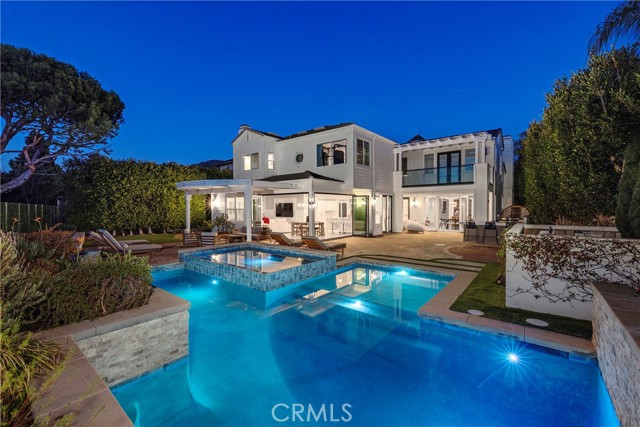
Hemet, CA 92545
0
sqft0
Beds0
Baths The subject property consists of approximately 7 acres of commercially zoned land at the SWC of Highwat 74 and California Avenue. The proposed use for the property includes a self-storage facility, gas station and convenience store, car wash, and two fast food lots. All acreages included in the proposed site map on the following page are approximate as the property currently has no entitlements or approved plans. In terms of the property’s location, it is directly across the street from the Four Seasons at Hemet which is an active adult community consisting of 1,106 homes. Additionally, it is a few miles from various new home communities in Winchester and has approximately 1,200 feet of frontage on Highway 74 which has traffic counts of 35,000+ cars per day. The remaining +/- 15 acres of this 22-acre parcel is proposed for single-family homes with a density of 4 units per acre. The 7 acres included in this offering can be purchased as a whole or in portions depending on the desired use.
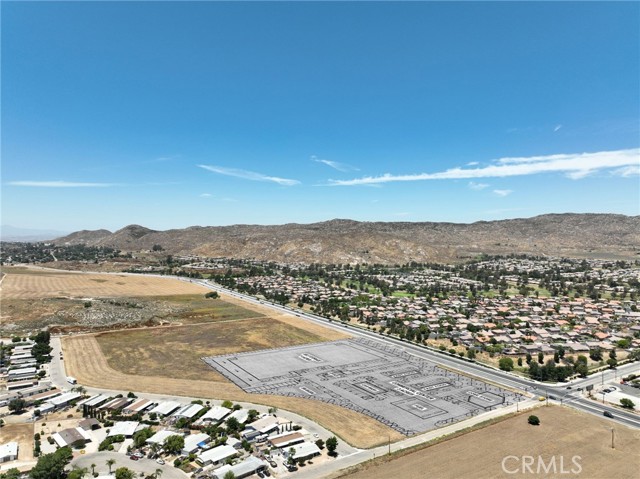
Mecca, CA 92254
0
sqft0
Beds0
Baths Onshoring/domestic manufacturing gem in an Opportunity Zone, which provides substantial tax incentives! Approximately 47 acres of vacant land with zoning allowing for a wide range of industrial and manufacturing uses. The property is adjacent to the Union Pacific rail line, and conveniently located within 2.5 miles of Expressway 86 and Highway 111, which both provide for easy access to the U.S.-Mexico Border (less than 100 miles away). The I-10 Freeway is approx.15 miles north of the property, and provides market access nationwide. The parcel is surrounded by established businesses, which include; California Nutritional Products, Bagdasarian Packing Plant, Grimmway Cal Organic, and Greenleaf Desert View Power Plant. CVWD water and sewer are available at Lincoln St. as well as standby canal/irrigation water. Low-cost Imperial Irrigation District power is available at Lincoln Street, and SoCal Gas is also available.
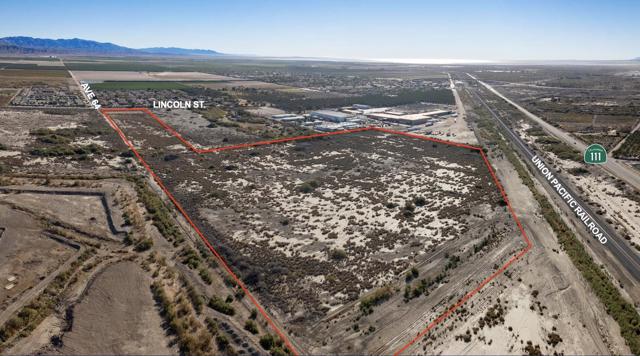
Mountain View, CA 94041
3300
sqft5
Beds5
Baths Final Inspection passed! Welcome to this stunning brand-new single-story home in the heart of Mountain View. 10-year structural warranty! With over 3,300 sq.ft. of living space plus a 450 sq.ft. garage on an expansive 11,250 sq.ft. lot, this rare find perfectly blends luxury and functionality. The thoughtfully designed open floor plan features 5 bedrooms, including 4 ensuite rooms, and showcases 7 skylights and large sliding glass doors that fill the home with warmth and sunshine. Premium finishes throughout include AB-grade white oak flooring, Marvin windows, 400AMP panel, full Thermador appliance suite, Bespoke cabinetry. With 11-foot high ceilings, custom closets in every bedroom, and seamless indoor-outdoor flow, this home is ideal for both elegant entertaining and everyday comfort. Behind the scenes, no detail was spared, new gas line, whole-house insulation, integrated smart home features, and a water softener system ensure quality and convenience for years to come. Set toward the front of the lot, the property offers an expansive backyard ready for your dream outdoor lifestyle.whether its a pool, garden, or ADU. This residence not only provides modern luxury but also exceptional investment opportunity in one of Silicon Valleys most sought-after neighborhoods.
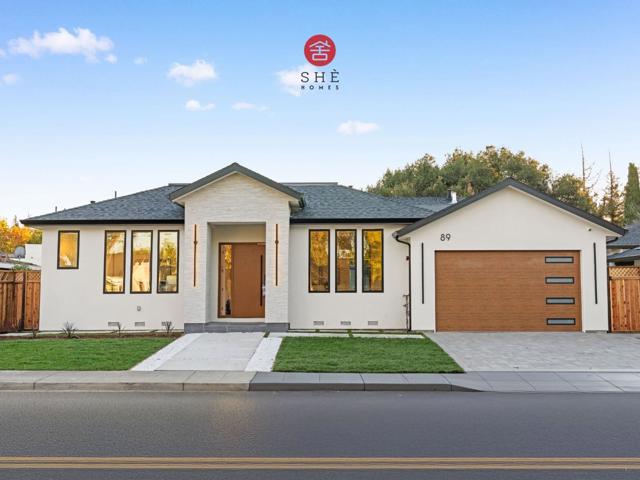
Arcadia, CA 91006
6571
sqft6
Beds6
Baths Discover this stunning tennis estate nestled in a prime North Arcadia neighborhood, boasting nearly 30,000 square feet of flat land and over 6,500 square feet of stylish living space. Designed with family needs in mind, this exceptional home features vaulted ceilings and tennis court lights that are hard to find in today's market. As you arrive via the expansive circular driveway, you'll be greeted by a grand two-story entryway. The home flows seamlessly from a cozy library into a spacious living room with a fireplace, leading to an impressive great room with a beamed ceiling, grand fireplace, and sunken wet bar—perfect for entertaining or family gatherings, filled with natural light. The first floor is entirely step-free, offering easy access to the park-like backyard. The gourmet kitchen, complete with custom cabinetry, high-end appliances, dual dishwashers and ovens, and an ice maker, overlooks the outdoor space, creating an inviting open floor plan with a connected dining area. A large laundry room with ample storage and a convenient bath/powder room are located just off the kitchen. This residence includes six bedrooms, featuring two master suites—one on each level. The luxurious main-level master retreat boasts a sitting area with a third fireplace, two bathrooms, three closets, and French doors leading to the backyard. Additionally, two spacious bedrooms are located on the first floor, one of which is currently an office. The upper-level master suite features a generous walk-in closet, with two additional bedrooms sharing a large bathroom. Step outside to enjoy a spectacular outdoor living area that includes a vast green space, fenced swimming pool and spa, regulation-sized lighted tennis court, and mature fruit trees. With a large patio accessible from the kitchen, great room, and master suite, this home offers the ultimate indoor/outdoor living experience. Enjoy the privacy of this estate while being conveniently located near top public and private schools, Westfield Shopping Mall, Santa Anita Race Track, L.A. Arboretum, golf courses, shops, restaurants, parks, and easy access to the 210 Freeway.
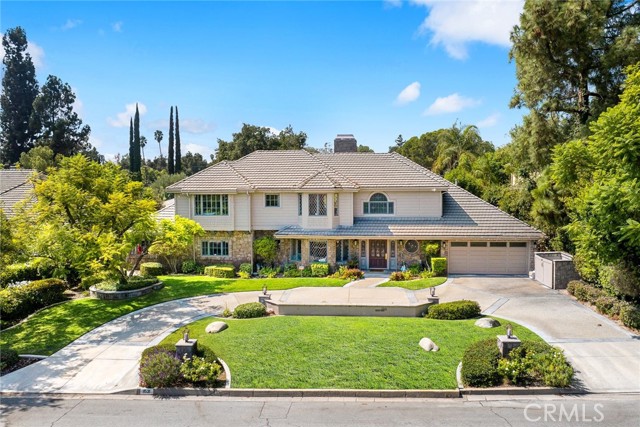
Goleta, CA 93117
0
sqft0
Beds0
Baths Welcome to 6591 Cordoba Rd, a well positioned 5-unit multifamily property in the center of Isla Vista--just minutes the beach. On a 7,840 SF lot, this asset offers strong rental demand, consistent income, and longterm upside in one of Santa Barbara County's most sought-after rental markets. Each unit is designed for comfort and efficiency, with features like private balconies and ample parking. With its strategic location and proven rental performance, the property is ideal for investors seeking stability and growth in a high-demand student housing corridor. 5.32% CAP RATE
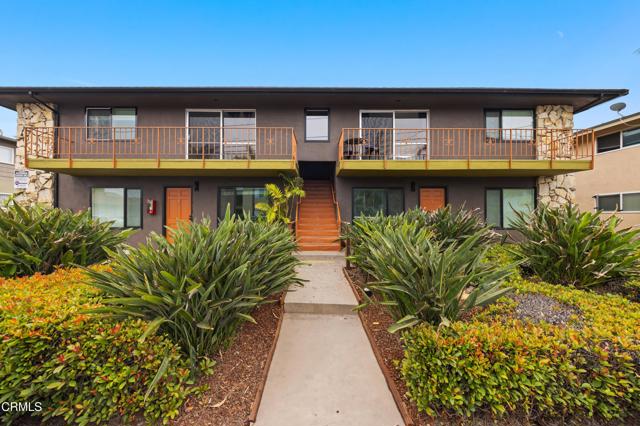
Page 0 of 0



