search properties
Form submitted successfully!
You are missing required fields.
Dynamic Error Description
There was an error processing this form.
Beverly Hills, CA 90210
$4,595,000
3488
sqft4
Beds5
Baths Striking architectural masterpiece boasting panoramic city, canyon, and ocean views. Designed for exceptional entertaining, the home features a modern open layout with expansive living and dining areas, soaring 12-foot ceilings, a dramatic fireplace, and wide-plank French oak floors throughout. Floor-to-ceiling glass doors and windows flood the space with natural light and showcase stunning views from every room.The luxurious primary suite includes a spa-inspired bath with exquisite finishes and a custom walk-in closet. Three additional en-suite bedrooms and a separate powder room offer comfort and privacy for guests. A spacious media/theater room is outfitted with state-of-the-art surround sound for an immersive experience.The sleek chef's kitchen features top-of-the-line Thermador appliances, custom cabinetry, and elegant glass countertops. Multiple terraces, a rooftop deck, and a built-in firepit create ideal spaces for outdoor living and entertaining.Beautifully landscaped with a dramatic courtyard entry, the home is gated and private, equipped with a full security system and surveillance cameras. A large finished basement includes a wine cellar or potential artist's studio, with room to add a pool. Adjacent property 1442 Claridge (two APN's) is included in this purchase price. (If both APN's are purchased this property would be a street to street lot.)
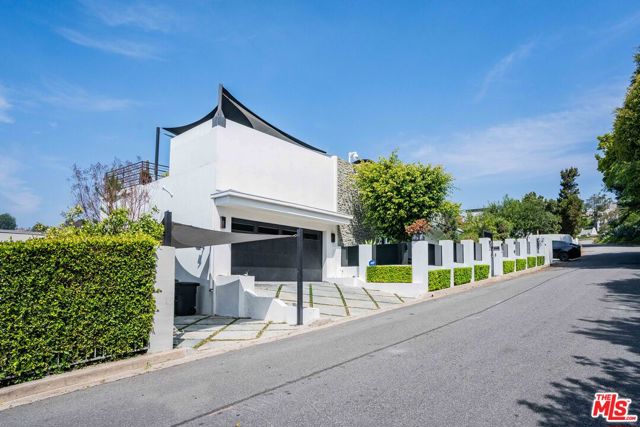
Los Angeles, CA 90046
2505
sqft3
Beds3
Baths Mid century fixer with huge head on down town views. Sited at the end of a long, gated private drive on over an acre. Opportunity to remodel and maintain perfect mid century lines or rebuild entirely. Property can be purchased with additional nearly 1 acre vacant lot AND/ OR with neighboring house 7302 Mulholland Dr. Endless possibilities. Parking for 10 cars as is. Rarely does an offering of this magnitude come available.
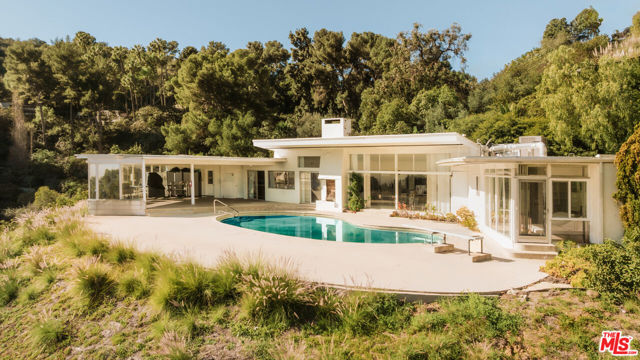
Topanga, CA 90290
0
sqft0
Beds0
Baths Exceptional Santa Monica Mountains Opportunity. INCLUDED IN THIS OFFERING IS A LARGE GUEST HOUSE to live in while you rebuild the fabulous estate on the adjacent 9.29 acres. A Dual Parcel Estate with panoramic views perched high on coveted E. Saddle Peak, this rare offering presents a truly unique opportunity to own TWO STUNNING PARCELS TOTALING NEARLY 90 TOTAL ACRES in the heart of the Santa Monica Mountains. With fabulous panoramic views stretching from rolling canyons to the Pacific Ocean, this is a dream setting for building your legacy estate. The primary parcel includes fire rebuild rights and is already improved with a well-appointed guest house of approximately 3,000 sq ft under roof. This includes a spacious, 1,700 sq bottom story room garage with high ceilings ideal for a car collection, expansive workshop or other uses. Live comfortably here while you design and construct your dream home. Infrastructure is already in place for an approx. 7,000 sq ft main residence, including an existing foundation and septic system, plus original plans, helping to streamline your rebuild process. Adding unmatched value, this offering also includes a separate 79.34-acre unimproved parcel featuring its own expansive ocean view from the potential building sites. This second parcel gives you the flexibility to protect your views, create a private retreat or build another large single-family home. A rare chance to control and customize your surroundings in one of Southern California's most desirable locations. Whether you're seeking a peaceful escape, an investment with incredible potential or a canvas for your architectural vision, this dual parcel property offers endless possibilities. With natural beauty, privacy, and pre-existing infrastructure, APN #4438-039-042 at 9.29 acres is 23000 E Saddle Peak, and APN#4438-033-074 at 79.34 acres is 23010 E Saddle Peak
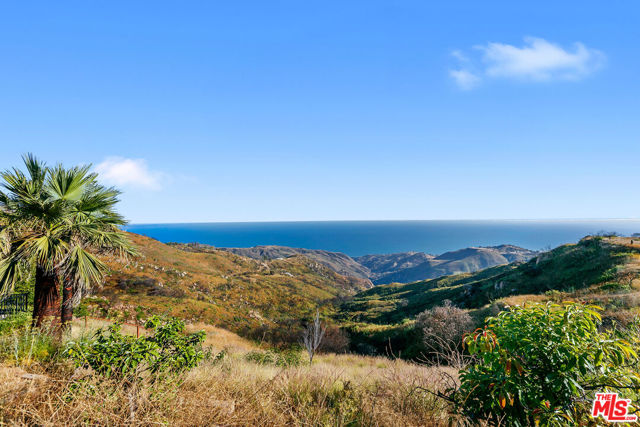
Topanga, CA 90290
1700
sqft2
Beds2
Baths Exceptional Santa Monica Mountains Opportunity. THIS IS A FIRE REBUILD, INCLUDED IN THIS OFFERING IS A LARGE GUEST HOUSE to live in while you rebuild the fabulous estate on 9.29 acres. A Dual Parcel Estate with panoramic views perched high on coveted E. Saddle Peak, this rare offering presents a truly unique opportunity to own TWO STUNNING PARCELS TOTALING NEARLY 90 ACRES in the heart of the Santa Monica Mountains. With fabulous panoramic views stretching from rolling canyons to the Pacific Ocean, this is a dream setting for building your legacy estate. The primary parcel includes fire rebuild rights and is already improved with a well-appointed guest house of approximately 3,000 sq ft under roof. This includes a spacious, approx. 1,700 sq bottom story room garage with high ceilings ideal for a car collection, expansive workshop or other uses. Live comfortably here while you design and construct your dream home. Infrastructure is already in place for an approx. 7,000 sq ft main residence, including an existing foundation and septic system, plus original plans, helping to streamline your rebuild process. Adding unmatched value, this offering also includes a separate 79.34-acre unimproved parcel featuring its own expansive ocean view from the potential building sites. This second parcel gives you the flexibility to protect your views, create a private retreat or build another large single-family home. A rare chance to control and customize your surroundings in one of Southern California's most desirable locations. Whether you're seeking a peaceful escape, an investment with incredible potential or a canvas for your architectural vision, this dual parcel property offers endless possibilities. With natural beauty, privacy, and pre-existing infrastructure, APN #4438-039-042 at 9.29 acres is at 23000 E Saddle Peak, and APN#4438-033-074 at 79.34 acres is at 23010 E Saddle Peak
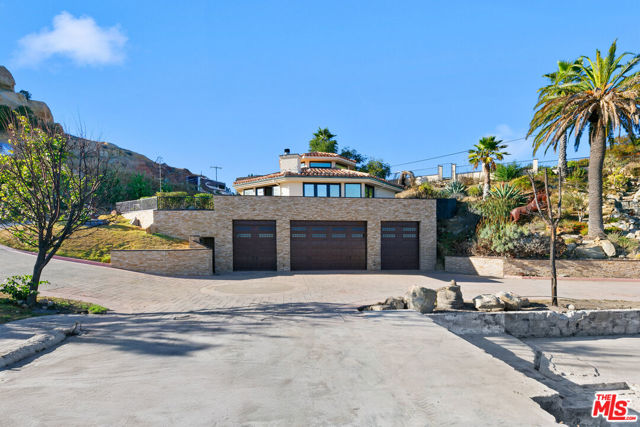
Fremont, CA 94539
10253
sqft6
Beds0
Baths 10,000 sqft luxurious Mission custom home(2houses on 1 lot) on 1.6 acres~best schools/MSJ High,Hopkins Jr. High,MSJ Elemt ~6 en-suite bedrooms,7garage, Chef's kitchen, elevator, amazing crystal chandeliers,all granite from Italy,breathtaking panoramic view of city,hills,bay~ Truly a GEM, MUST SEE.

Chico, CA 95928
0
sqft0
Beds0
Baths Two industrial type buildings on one 2.42-acre lot. One is 27,000 sq. ft. This building has 700+ square feet of office, breakroom and restrooms and a recessed truck dock and multiple roll up doors. The other building is 7,500 square feet with two roll up doors. There is 3-Phase 240 power, and a 35.4 kw owned solar system. The configuration allows for plenty of yard space and parking. The center post in the larger building can be removed. See details on solar system in supplements. 2244 Ivy Street is adjoining property that is also for sale which can be purchased separately or together.
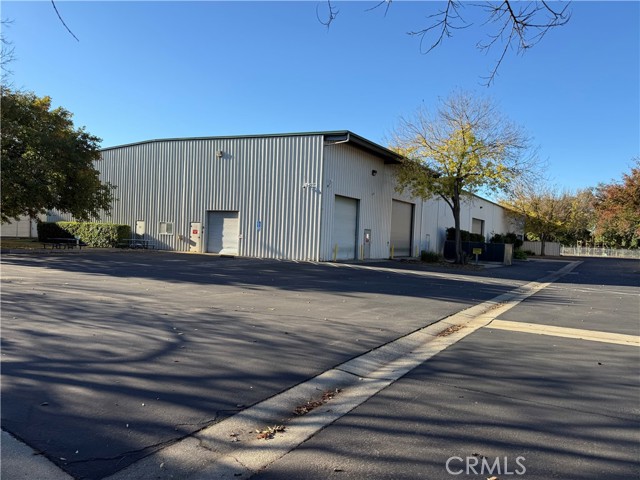
Irvine, CA 92618
3220
sqft4
Beds5
Baths Discover luxury and flexibility at 127 Oakstone, a rare 4-bedroom, 4.5-bathroom residence located in Irvine’s prestigious Cypress Village. Each bedroom is a private en-suite, providing comfort and privacy for all. The open-concept main level features a bright great room and a chef’s kitchen with quartz countertops, stainless steel appliances, and a generous center island—ideal for entertaining. Step out from the living room to a private balcony with breathtaking panoramic mountain views—perfect for morning coffee or evening relaxation. Upstairs, a spacious open loft offers the flexibility to be used as a second living area, office, or playroom. The primary suite features a wide, airy layout with a walk-in closet and a bathroom equipped with both a soaking tub and a glass-enclosed shower. Additional highlights include upgraded flooring, recessed lighting, a dedicated upstairs laundry room, and a low-maintenance backyard. Enjoy resort-style community amenities including pools, parks, sports courts, and top-rated Irvine schools. Conveniently located near major freeways, shopping, and dining.
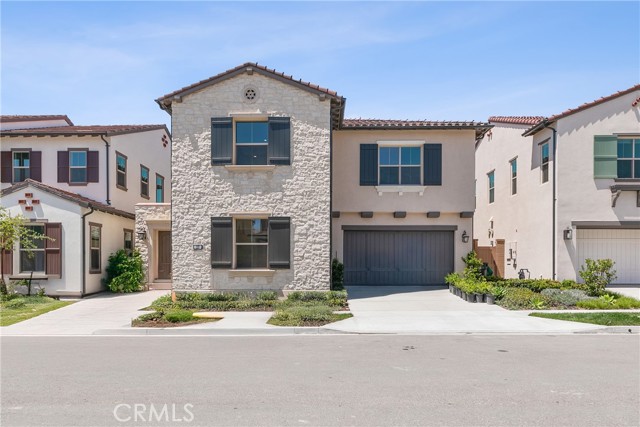
Diamond Bar, CA 91765
6257
sqft5
Beds6
Baths Welcome to this stunning French Country-style private estate located in one of Diamond Bar’s most exclusive guard-gated communities—The Country Estates. Nestled on a sprawling **2.18-acre lot**, this elegant residence offers exceptional privacy, expansive living space, and endless potential for expansion or custom development. Featuring **5 spacious bedrooms and 6 luxurious bathrooms**, the home is thoughtfully designed with a blend of **hardwood flooring and plush carpeting**, a **butler’s pantry**, and an expansive **upstairs bonus room** complete with a **private office and dedicated workspace**. The **gourmet kitchen** is a chef’s dream, appointed with **Sub-Zero refrigeration**, premium **stainless steel appliances**, and a generous **wine bar**, perfect for entertaining. The **open-concept layout** seamlessly connects the kitchen, breakfast room, and living areas to the **secluded backyard**, ideal for hosting guests or enjoying peaceful evenings. The **primary suite** offers a retreat of its own, with **dual oversized walk-in closets** and serene hillside views. Additional highlights include a **sauna**, **massive attic storage**, and ample space to build a custom pool or guest house. Enjoy **breathtaking panoramic views**, **top-rated schools in the award-winning Walnut Valley Unified School District**, and **convenient access to the 57 and 60 freeways**. Just minutes from **H-Mart, major shopping centers**, and a wide array of dining options, this property offers the perfect blend of luxury, comfort, and accessibility. With its **boasting 2.18-acre lot**, this estate presents a **rare opportunity to expand, build, or simply enjoy the serene lifestyle** of Southern California living at its finest.
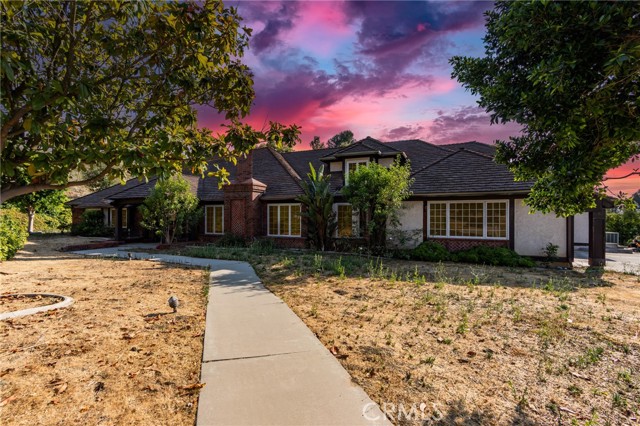
Glendora, CA 91740
0
sqft0
Beds0
Baths 625 & 627 S. Wabash is a 16-unit apartment complex situated on two lots totaling four parcels in Glendora. The property consists of two separate 8-unit, two-story walk-up buildings constructed in 1959, with slab foundations and rolled composition roofs (including carports). The buildings total 10,453 with the property lot size consisting of 20,978 SF. There are 16 two-bedroom / one-bath units featuring gas wall heaters and wall A/C, with select interior upgrades including newer kitchen cabinets, granite countertops, gas stoves/ovens, vinyl plank flooring, and updated bathrooms with newer vanities and sliding tub/shower doors. Flooring varies by unit and includes carpet, vinyl plank, oak parquet, ceramic tile, or sheet vinyl. Utilities are individually metered for gas and electric, while ownership covers hot water, water/sewer, and trash. Each building is served by its own 100-gallon hot water heater (625's was replaced in 2016; 627's was replaced in 2021). Electrical sub-panels were replaced around 2016, and plumbing upgrades include replaced hot water lines and selective unit re-pipes using copper or PEX. The property offers 28 parking spaces (15 carports and 13 open), no soft-story requirements, and two common laundry rooms (one per building) with owner-owned washers and dryers. Major capital improvements include new building roofs installed in March 2022 and carport roofs replaced in 2016. PROPERTY HIGHLIGHTS: *Prime Glendora Location. *Seller Carried financing 5 years, 5.5% interest only with $1.9 mil down payment. *The property is subject to California AB 1482 statewide rent control; no local rent control applies in Glendora.
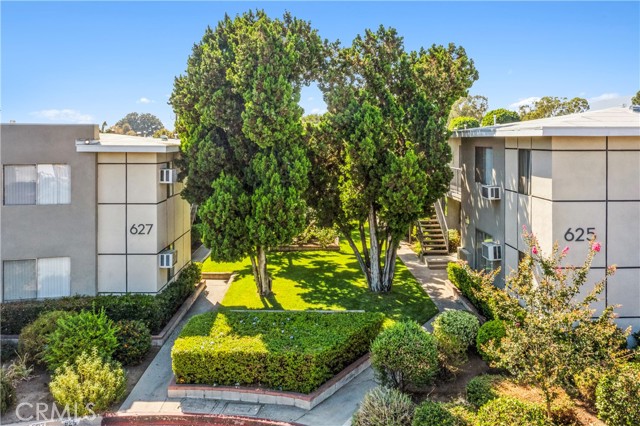
Page 0 of 0



