search properties
Form submitted successfully!
You are missing required fields.
Dynamic Error Description
There was an error processing this form.
Los Angeles, CA 90069
$72,500,000
13400
sqft7
Beds9
Baths Indulge all of your senses in this brand-new Contemporary marvel located in the prestigious Bird Streets. Showcasing supreme quality with the finest materials, this estate embodies luxurious Los Angeles living and is the ultimate view estate with unobstructed jetliner vistas from Century City to the Pacific Ocean. A masterful creation by Paul McClean architecture, built by Dugally Oberfeld, and interior design and finishes by Marmol Radziner, this home features every conceivable amenity. Spanning approx. 13,400 sq.ft. of living space with 7 bedrooms and 9 bathrooms, there is ample space for friends, family, staff, and entertaining. Offering privacy and security, a gated driveway leads to a subterranean 8-car garage and the gated front entryway leads to the glass front door across a bridge spanning above the lower level interior courtyard oasis. Equipped with state-of-the-art smart home technology and custom automated walls of glass that amplify the incredible views throughout. The main level offers a grand living room with fireplace, dining area, expansive kitchen with enormous island and Wolf and Subzero appliances, family room, powder room, two guest bedroom suites with one furnished as an office, and the beautiful primary bedroom suite with walls of glass and terrace overlooking the views, fireplace, dual walk-in custom closets, and Afyon White Slab marble bathroom. The living room and primary bedroom flow into the exterior space featuring lounging terraces, fireplace, synthetic turf, and zero-edged pool and spa. Descend the floating staircase or take the elevator to the lower level which offers an incredible entertainer's oasis and wellness retreat. Features include a living room with large built-in bar, game/billiard room, glass wine display, gorgeous theater/media room, huge gym with walls of glass to covered patio, and spa with massage room, large shower and sauna. There is also a remarkable interior courtyard Zen-garden with water wall and the most beautiful living wall that brings light and nature inside. The lower level is complete with a guest suite, powder room, laundry room, and two staff suites. Discover this ultimate hillside oasis just moments from the excitement of Sunset Blvd and the best of Los Angeles dining, shopping, entertainment, and nightlife.
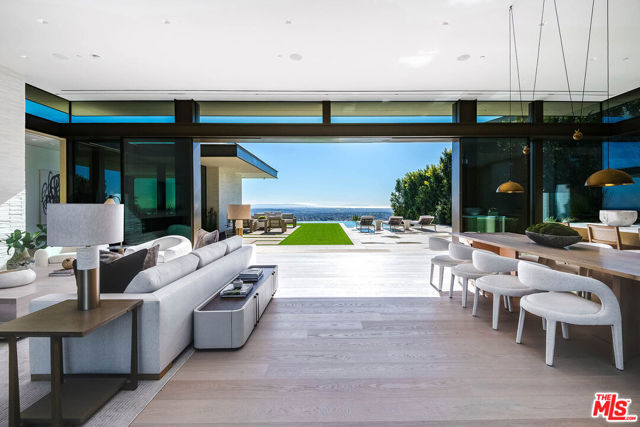
Los Angeles, CA 90049
20000
sqft9
Beds15
Baths Welcome to the legendary Robert Taylor Ranch, once the cherished home of Golden Age icon Robert Taylor and now reimagined as Brentwood's most iconic residential estate. Set across 112 private acres with sweeping canyon and ocean views, this storied property fuses classic California ranch charm with world-class contemporary design. Originally built in 1950 by renowned architect Robert Byrd and completely re-envisioned by top-tier designers, the estate now offers approximately 20,000 square feet of exquisitely crafted living space. Every inch has been upgraded to the highest modern standards while preserving its classic California ranch roots. At the heart of the estate lies the main residence, featuring 5-7 bedrooms, depending on configuration. Highlights include: a glamorous primary suite with a steam shower, infrared sauna and boutique-style walk-in closet, three additional skylit en-suites, a large studio/flex space, a private theatre, fitness studio and a dramatic two-story guest wing with full kitchen, bedroom and office ideal for a live-in assistant or private quarters. Outside, the stunning backyard features a solar-heated pool and a full outdoor kitchen with a grill and pizza oven. The property also includes two detached guest casitas each with 2 bedrooms, 2 bathrooms, full kitchens, laundry and living rooms - perfect for multigenerational living, staff or extended guests. Then lastly, a fully renovated horse barn with a tack room, stable manager's office, break room, full bathroom, four-car garage and abundant storage make up the equestrian facilities.The property is comprised of approximately 13 acres of flat land and nearly 100 acres of surrounding canyons with private hiking trails and ocean vistas. It boasts all new systems throughout including an advanced fire-safety system, a private well, a generator, updated electrical, plumbing, HVAC, security and AV, offering peace of mind and seamless functionality.Tucked away in one of Los Angeles' most exclusive, celebrity-filled enclaves, the Robert Taylor Ranch is just 15 minutes from the Brentwood Country Mart and 25 minutes to Beverly Hills. This extraordinary estate offers complete privacy, prestige, and scale without sacrificing access to the best of the city.
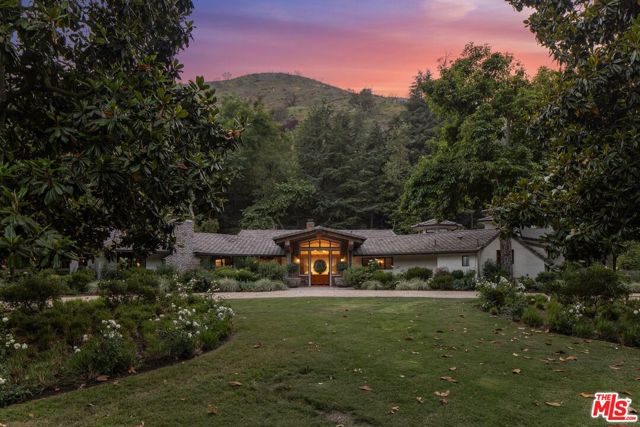
Beverly Hills, CA 90210
21800
sqft8
Beds14
Baths Poised high atop a promontory, this palatial European Estate boasts jaw-dropping 360 degree views of all of Los Angeles. Rich in privacy behind gates and up the long tree-lined driveway, this fortress of unparalleled magnitude is revealed. Situated in a world of its own overlooking the stunning gardens and city, this home is the epitome of royal living in the most sought-after city in the country. High ceilings, ornate details and grand-scale rooms are showcased beyond the luxurious foyer and Imperial Staircase through the massive double door entrance. Highlights from the main floor include an industrial grade chef's kitchen with an adjacent light and bright breakfast room, a formal dining room with double doors made with Venetian stained glass windows, an impressive living room with a gorgeous bar and fireplace, a billiards room, and a formal sitting room. Among the many jewels of this home is the two story library which includes a steel spiral staircase and a vibrant irreplaceable stained glass light fixture. Upstairs, the master bedroom rivals that of a European castle with multiple private terraces, city and nature views, his and hers closets, a massage room and a luxurious bathroom made with lapis stone. In addition to the master suite there are four oversized en suite bedrooms each with beautiful views and walk in closets. The lower level is an entertainer's paradise with a theater, ballroom that opens up to a sprawling terrace where your guests can soak in the picturesque views, and a wine cellar that's authentically outfitted as the storefront of an early 18th century English saloon. The backyard consists of a sparkling pool and spa, outdoor kitchen, putting green, a fruit and vegetable garden, tennis court, koi pond, and endless places for dining al fresco. In addition to the various amenities, the home is also equipped with an oversized gym. This tranquil oasis is quintessential to the highest class of luxury living, built for those who hold history, design, and beauty in the highest regard.
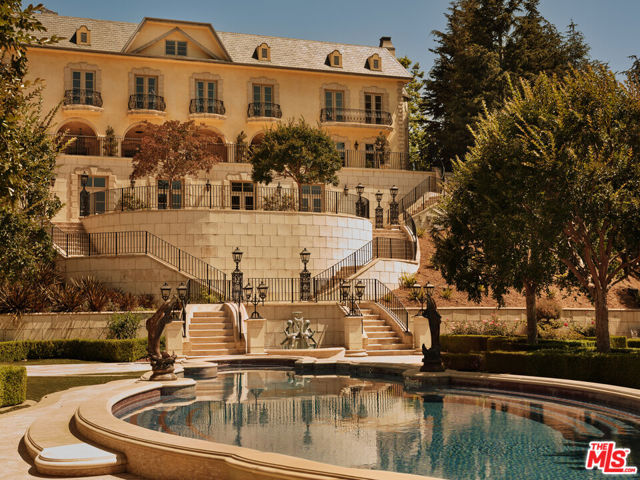
Summerland, CA 93067
0
sqft12
Beds25
Baths A globally recognized private estate bordering the highly prestigious city of Montecito, this magnificent retreat is sited in one of the most coveted locations on an extremely rare 19-acre lot. This extraordinary estate is a masterful expression of Neoclassical design, drawing inspiration from the refined villas of 18th-century Italy and France. The main residence offers 12 bedrooms and 25 bathrooms, defined by remarkable scale and volume. A striking marble entry hall opens to breathtaking views of the Pacific Ocean and the Santa Ynez Mountains, setting the tone for the home's grand yet livable interiors. Formal and informal living spaces include expansive living and dining rooms, a gourmet kitchen with breakfast area, family room, office/library, and an elite-level wine cellar with adjacent tasting room. Thoughtful design and functionality are seamlessly woven throughout, complementing the estate's natural surroundings. Designed for elevated living and entertaining, the property features an exceptional suite of amenities, including a private cinema, gym, spa, beauty salon, sports bar, ballroom/disco accommodating up to 200 guests, and an Olympic-length infinity pool. A private guest wing and two additional guest houses provide ideal accommodations for extended family and guests. The expansive grounds showcase a regulation-size polo field (approximately 10 acres) with clubhouse, pool house, helicopter hangar with studio lofts, auto gallery, and lush landscaped gardens with streams, ponds, and waterfalls. Recreational features include a 330-yard driving range, putting green, and sand trap, while historic Monarch butterfly habitats gracefully border select outdoor living areas. A rare combination of scale, craftsmanship, and world-class amenities, this magnificent estate stands among the finest private residences ever offered.
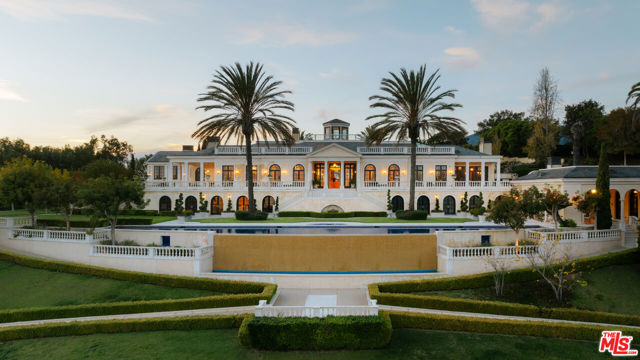
Montclair, CA 91763
0
sqft0
Beds0
Baths PRICE REDUCED - UNDER CONSTRUCTION - Waiting on city for final parcel number and address - State of the Art Buildings - Part of 8-building master planned industrial park - 18 dock high loading doors w/ 4000 lb mechanical load levelers at every other door - 2 ground level doors - 32' clear height - 180' secured concrete truck yard - Up to 20 trailer parking spaces - ESR sprinkler system

Los Angeles, CA 90069
0
sqft9
Beds14
Baths Seller accepts crypto! Conceived and executed with the modern mogul's ambition top of mind, this newly constructed palace offers sweeping, uninterrupted views of the canyon and Los Angeles skyline, spanning 500 feet of frontage in a coveted Bird Streets enclave. Enter beneath a bespoke chandelier and cascading fountains into a 13-foot living room anchored by layered stone fireplaces. The Arclinea kitchen opens to a European-inspired wine room illuminated by a sculptural pendant. Floor-to-ceiling glass panels dissolve the line between indoors and outdoors, revealing expansive terraces with an 18-foot sunken fire pit, a 100-foot infinity pool, a 30-person spa, and a sand volleyball court, each set against sweeping vistas. The primary suite serves as a private retreat, featuring a reading vestibule, a 1,500-square-foot balcony with Jacuzzi and fire features, dual dressing rooms, and a travertine-clad bath with twin soaking tubs and panoramic views. Tailored for both comfort and spectacle, the home also includes a command center-style office, a full screening room, a gym, hookah and meditation lounges, a panic room, a shoeshine station, and more. Designed with intent, the residence is as functional as it is striking. Revel in the pinnacle of modern elegance, all while being enveloped by some of Southern California's most breathtaking views.

Beverly Hills, CA 90210
27000
sqft11
Beds20
Baths On a private road off lower Benedict, this exquisite 2.7-acre estate in the City of Beverly Hills stands as a testament to uncompromising luxury and refined taste. Architecture by the renowned William Hablinski, landscape artistry by Robert Truskowski and interiors by the celebrated Roger Thomas. The property's grandeur begins through an elegant gate with a park-like drive leading to the main residence. Upon entry, guests are welcomed into a sophisticated reception area with stylish arrival lounge and bar. The estate unfolds to reveal a grand living room with city light views, an expansive indoor/outdoor main dining area, the owner's office, a full Bel-Air Circuit capable digital Cinema, a spa suite, and large gymnasium. An elevator ensures effortless navigation throughout the residence. The owner's suite has dual amenities. Four en-suite guest bedrooms and a guest lanai suite with a full kitchen and living room provide ample space for visitors. The estate also includes three staff bedrooms with a dedicated kitchen and two security team bedrooms with a kitchenette. Outdoor amenities are equally impressive, featuring a professional tennis court with an air-conditioned seating house and kitchenette, an air-conditioned pool lanai house with kitchen, and meticulously landscaped grounds. This Beverly Hills masterpiece offers a perfect blend of privacy, luxury, and sophisticated living, making it a true jewel in one of the world's most prestigious neighborhoods. Every detail has been carefully considered, from the architectural design to the interior finishes, creating an unparalleled residential experience.
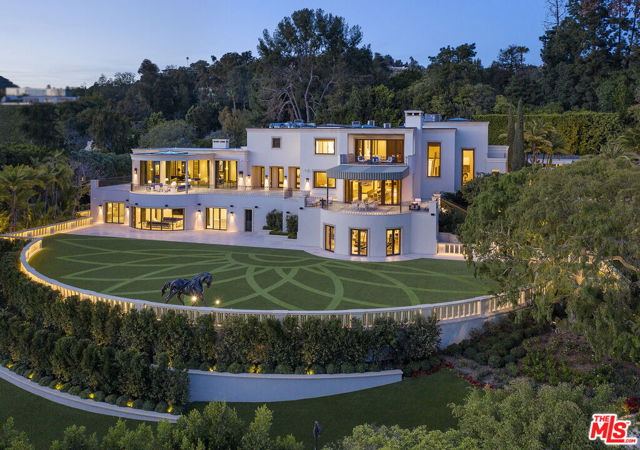
Newport Coast, CA 92657
11095
sqft6
Beds9
Baths Poised atop the most coveted front-row parcel on Mystique Boulevard, this architectural estate redefines coastal California living with unobstructed, cinematic views of the Pacific Ocean, Catalina Island, and the whitewater coastline reaching to Palos Verdes. Designed to embrace every horizon, the home merges classical elegance with modern refinement, creating an effortless balance between grandeur and warmth. A central open-air courtyard anchors the design, filling the interiors with sunlight that dances across polished stone, custom millwork, and artful finishes. Spanning over 11,000 square feet on an approximately 17,868-square-foot ocean-facing homesite, the residence offers six ensuite bedrooms and eight bathrooms, each designed with serene palettes and luxurious detail. Every space flows seamlessly, from the formal living and dining areas to the entertainer's dream kitchen, cinematic theater, and resort-caliber gym. Walls of glass open to expansive terraces and loggias framing mesmerizing ocean panoramas. Outside, a sculptural infinity pool, spa, and cascading water and fire elements transform the exterior into a private coastal sanctuary. Additional amenities include a glass-enclosed wine cellar, onyx bar, executive office, showroom-style subterranean garage, and a series of jewel-box powder rooms that showcase impeccable craftsmanship at every turn. Every inch of this residence reflects intention and artistry, designed for those who seek both beauty and balance in equal measure. Within the guard-gated community of Crystal Cove, residents enjoy world-class amenities: tennis courts, a lap pool, fitness center, and parks along with direct beach access and proximity to Pelican Hill Resort and its Tom Fazio golf course, Fashion Island, Lido Marina Village, and the area's most exclusive yachting and country clubs. Just 15 minutes from John Wayne Airport and under an hour to LAX, this is the ultimate expression of Southern California's coastal luxury refined, timeless, and effortlessly livable.
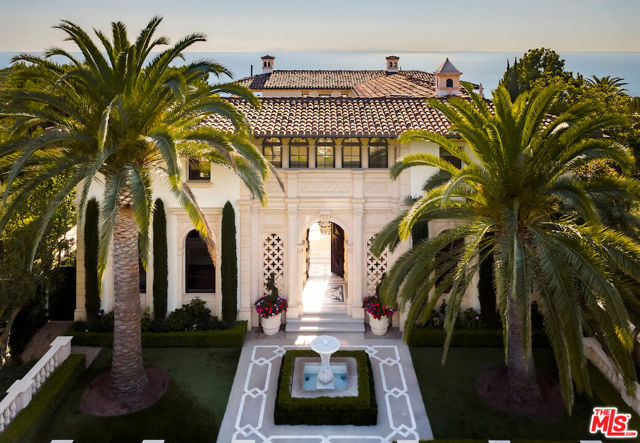
Santa Barbara, CA 93117
0
sqft5
Beds7
Baths A private quarter mile beach at the heart of a wildly diverse landscape: 219 acres envisioned as centers of community as diverse as two Chumash villages, a cattle ranch, a racehorse Mecca, an agricultural wonder, and an institute of cultural enrichment. Notable owners have chosen different ways to mine the onsite riches of sand, ocean, views, residences, historical structures, farming, commercial operations, tax considerations, patronage possibilities, and family legacy options. When you visit you'll develop a love for how something newly imagined by you will become a part of the story of this historically extraordinary spot. Enveloped by unparalleled coastal access, this heritage property is at the heart of an ever-evolving landscape and features a 1920s 5bd/6.5ba heirloom estate, income-producing ranch house, aquaculture operation, thriving non-profit, stables, farmland, event space & more. Long a place of possibility, with history steeped in Chumash culture & cattle ranching, this coastal legacy offers a lifetime opportunity to own a piece of California's past while shaping its future.
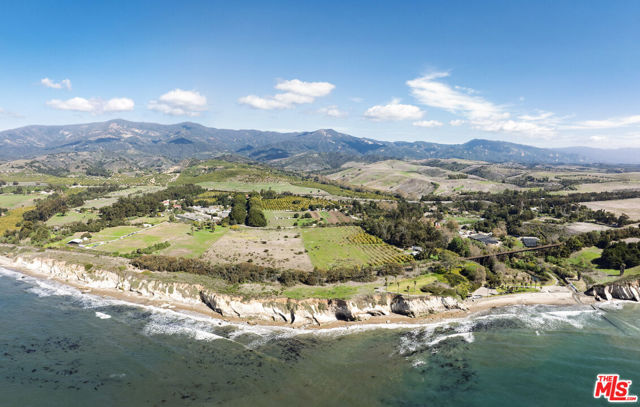
Page 0 of 0



