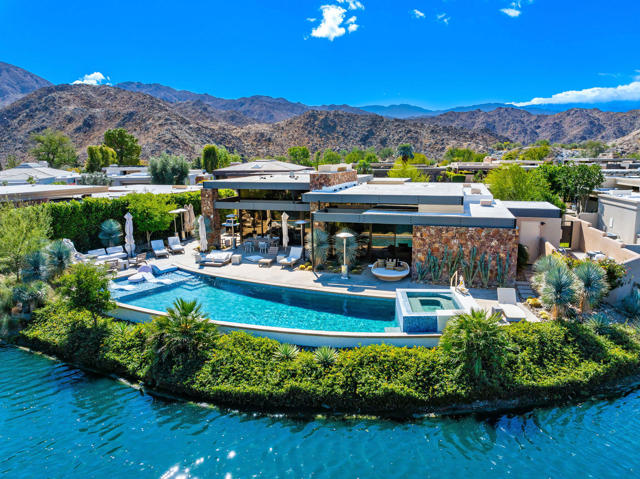search properties
Form submitted successfully!
You are missing required fields.
Dynamic Error Description
There was an error processing this form.
Manhattan Beach, CA 90266
$4,595,000
3164
sqft4
Beds4
Baths Introducing this exceptional, storybook Tudor-style home of rare beauty and presence. 2917 N Poinsettia is set on a quiet, tree-lined street within a treasured pocket of Manhattan Beach's Tree Section... a location and architectural pairing that feels timeless, romantic, and increasingly hard to find. Surrounded by mature trees, ivy-covered gardens, and beautifully maintained homes, this residence immediately captures attention and invites you in. Offering nearly 3,200 square feet with 4 bedrooms and 4 bathrooms, the home is rich in character and craftsmanship. A thoughtfully designed chef's kitchen anchors the main living spaces, ideal for both everyday living and entertaining. Throughout the home, distressed wood details, natural stone accents, hand-troweled plaster walls, fireplaces, and soaring ceilings create warmth, texture, and understated elegance. The formal living room fireplace adds a cozy focal point, perfect for gathering on cooler evenings. At the center of the home is a private, European-inspired stone-paved courtyard, which the residence gracefully wraps around, creating a seamless indoor-outdoor experience and an exceptional sense of privacy rare for the Tree Section. Perfect for weekend brunches, golden-hour gatherings, or quiet evenings under the stars, the courtyard serves as a true extension of the living space. Surrounding living areas feel expansive yet inviting, designed for both formal entertaining and relaxed daily living, with large, thoughtfully placed windows framing lush greenery and bathing the interiors in soft coastal light. The dining room opens to two inviting patios - one facing the front garden and one overlooking the courtyard - beautifully extending the entertaining footprint while filling the home with natural light. These outdoor spaces allow gatherings to flow effortlessly, whether hosting intimate dinners, weekend brunches, or larger celebrations with doors thrown open to the breeze. Mature gardens and ivy-covered walls further enhance the home's authentic, old-world charm. The layout offers exceptional flexibility for family living, guests, or dedicated work-from-home spaces. The primary suite is a serene retreat, featuring a spa-like bath, closets for two, and its own fireplace, creating a private, cozy, and luxurious atmosphere. One of the secondary bedrooms includes an extended, versatile space, ideal for a child's playroom, a relaxed lounge, or a quiet area for guests to unwind. Located just minutes from award-winning schools, boutique shopping, acclaimed dining, the greenbelt trail, and Manhattan Beach's sun-soaked shoreline, this home offers a rare combination of architectural integrity, warmth, and lifestyle - a serene retreat with effortless access to the energy and charm of the coast. Homes with this level of character, privacy, and setting rarely come to market in the Tree Section - making this an exceptional opportunity in one of Manhattan Beach's most beloved neighborhoods.
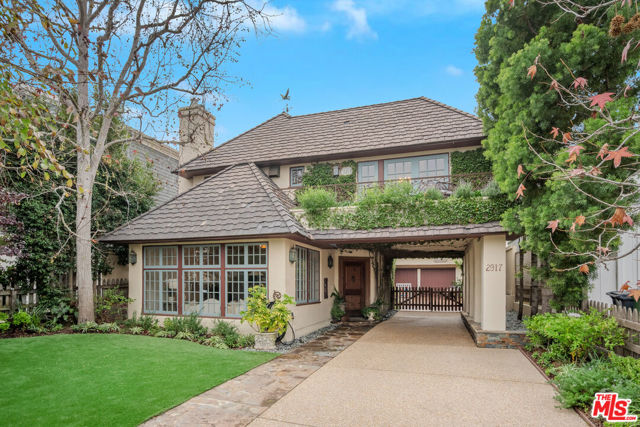
Los Angeles, CA 90069
3227
sqft3
Beds4
Baths Completely reimagined from the ground up, this single-level Spanish-style home offers approx. 3,300 sq. ft. of refined living with a seamless blend of timeless character and modern luxury. Designer finishes include Arabescato marble, limestone, and handcrafted Moroccan Zellige tile. The ideal floor plan features three spacious bedroom suites, each with walk-in closets and custom cabinetry. Outside, a private oasis awaits with a newly designed swimmer's pool, outdoor kitchen, and 100-year-old olive trees. Located steps from Catch, Alfred Coffee, and the Melrose Place Farmers Market this is the ultimate in luxury and location.
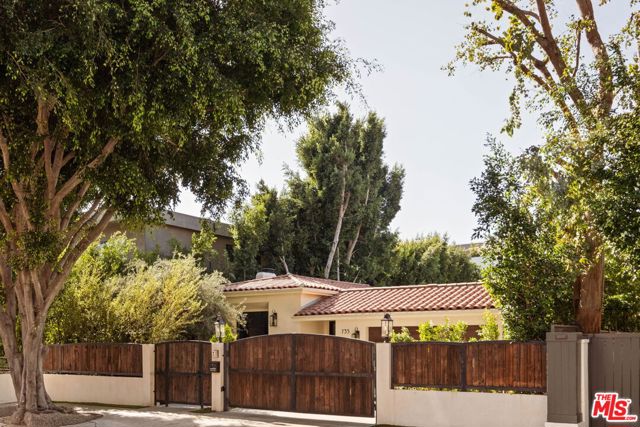
Dana Point, CA 92629
2740
sqft3
Beds3
Baths Perched at the top of Sea Island Drive in Monarch Bay Terrace, this unique 2,740 square foot, single level home is Private and Filled with Good Vibes. Inspired by principles of balance and harmony this home has a natural flow and tranquility. Situated on an oversized 18,145 square foot lot, with stunning Panoramic Views, thoughtfully oriented to capture light and the harmonious connection to the surrounding landscape…Truly a Special Place to call Home. The Spacious and Quiet outdoor area in back has a Beautiful Pool and is surrounded with Forever Views of the Garden, Mountains and Ocean. With its sun-kissed natural slope and open exposure, the property presents a wonderful opportunity to create a small hillside vineyard. Thoughtful terracing could shape the hillside into rows of vines, creating a balanced, picturesque setting. Sliding glass doors provide access to the Pool from the Sunroom and Kitchen. A Private Deck, off the Primary bedroom overlooks Fruit Trees, the Mountains and the Ocean with convenient access to the pool. This Mid-Century home is a treasure, truly a single level home, with “good bones”, and Vaulted Ceilings throughout. Mature and Lush Landscaping surround the property with Vibrant Plantings found outside each room throughout the house. You cannot create these Serene Spectacular and Private Views, refreshing Ocean Breezes and Phenomenal Sunsets, you can however, Enhance Them! An Amazing Property Filled with Opportunity and Options is Prime and waiting for your Imagination to Recreate It. South of Monarch Bay Terrace you are minutes from Salt Creek and Strands Beaches, The Ritz Carlton, The Waldorf Astoria and the Dana Point Harbor (currently undergoing a multi-million dollar revitalization project) expected to be completed in 2028. To the North you are minutes to multiple Laguna Beach Beaches, The Montage, Main Beach and Pelican Hill. Convenient 360 Virtual Tour Slide Show...for easy viewing of the photos.
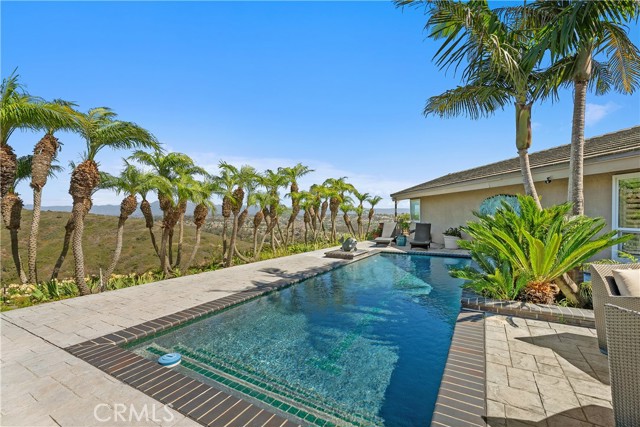
Los Angeles, CA 90077
2271
sqft3
Beds2
Baths In the company of some of the most important and prestigious homes in Los Angeles, here is a diamond in the rough. With exhilarating, sweeping views of the city, canyons and mountains, this just over 13-acre-parcel is for sale for the first time in decades. The site offers unparalleled privacy and seclusion in a tranquil, natural, maturely-wooded setting with great potential to remodel and potentially expand to create a very special hillside retreat with one of the best internationally recognized addresses in town. Bel-Air is located moments away from UCLA, Westwood and Beverly Hills and is a short drive to the Pacific Ocean. Please do not enter the grounds unaccompanied by listing agent. Be careful as the pool is empty. Shown by appointment only.
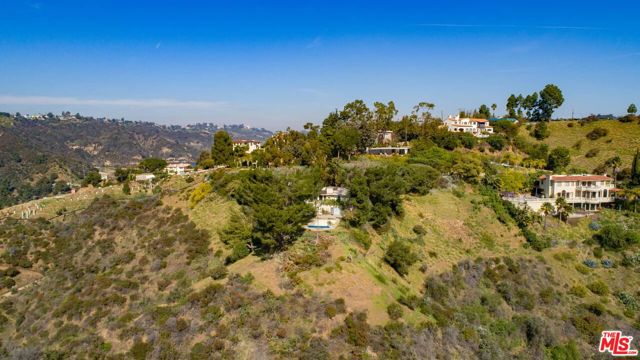
Tarzana, CA 91356
6725
sqft6
Beds8
Baths Located on a serene cul-de-sac in the highly sought-after flats of Tarzana, south of the Boulevard behind gates, this is truly a master-planned estate. Surrounded by other distinguished estate homes, the property welcomes you with a circular driveway leading to double iron doors and an elegant and well-designed interior. This exceptional estate offers 6,725 square feet of living space with 400 additional square feet of outdoor cabana space , featuring 6 spacious bedrooms and 8 luxurious bathrooms.The grand living room with soaring 22-foot ceilings creates a bright and open atmosphere, with large windows that flood the space with natural light.The expansive lower level seamlessly connects a family room, a stylish bar area, a formal dining room, and two additional flexible rooms. The chef's kitchen is a culinary masterpiece, featuring top-of-the-line stainless steel appliances, a 6-burner stove, double ovens, a central island, a butler's pantry, and a large walk-in food pantry, offering both beauty and efficiency.Upstairs, a grand iron staircase leads to a loft-enclosed room and four generously sized bedrooms, each with its own full bathroom. The primary suite is a serene retreat, complete with two walk-in closets, a spacious ensuite bathroom with a steam shower, and a private balcony that overlooks the pool and expansive half-acre backyard. Additionally, a junior suite provides another inviting living space.Set on over half an acre of park-like grounds, the property features a sparkling pool and spa, a newly built ADU/pool house, an outdoor kitchen with dining space, and a pergola for al fresco entertaining. A custom basketball court adds to the appeal, while lush privacy hedges surround the yard, creating a private oasis. This property exemplifies the height of luxury living, where flawless design and outstanding craftsmanship come together. Enjoy all that Tarzana has to offer, with upscale dining, trendy shops, and entertainment just moments away.
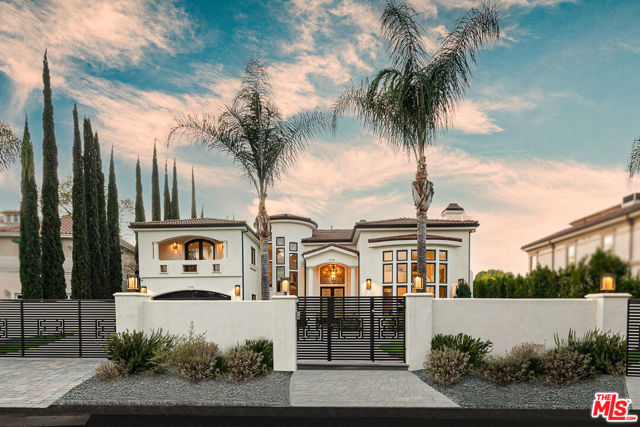
Indian Wells, CA 92210
4936
sqft4
Beds7
Baths Premier view residence at Toscana Country Club offering panoramic southern mountain and golf course views across two fairways of the Jack Nicklaus Signature Golf Course. Highlights include a private casita, resort-style pool and spa, seamless indoor-outdoor living with stacking nano doors, and a rare four-car, air-conditioned garage. Private, appointment-only showings. Breathtaking southern mountain and golf course views define this exceptional residence, offering the finest in desert living at Toscana Country Club. Situated on a highly desired premier lot, this stunning home enjoys a spectacular backdrop of panoramic mountain vistas and two fairways of the Jack Nicklaus Signature Golf Course. The expansive open-concept floor plan is designed to capture the views through oversized stacking nano doors, creating a seamless indoor-outdoor lifestyle. Custom details are showcased throughout, including designer flooring inside and out, wood-beamed ceilings, and striking stone accent walls. Designed for entertaining, the great room features a large custom bar with an extraordinary built-in pizza oven—an impressive focal point for gatherings. Outdoor living is elevated with a resort-style pool and spa accented by cascading water features and fire bowls, all perfectly positioned to take in the dramatic southern exposure—creating an ideal setting for sunset entertaining and alfresco dining. The primary suite is a true retreat, complete with fireplace, sitting area, and a luxurious spa-inspired bathroom. Two additional spacious en-suite bedrooms are located in the main residence, while a detached guesthouse (casita) offers exceptional privacy with its own kitchen and two full bathrooms. Additional highlights include a rare four-car, air-conditioned garage with epoxy floors, built-in storage, extra refrigerator, and EV charging. Thoughtfully reconfigured and extensively upgraded, this exceptional home blends refined contemporary living with one of Toscana’s most coveted locations and view corridors.
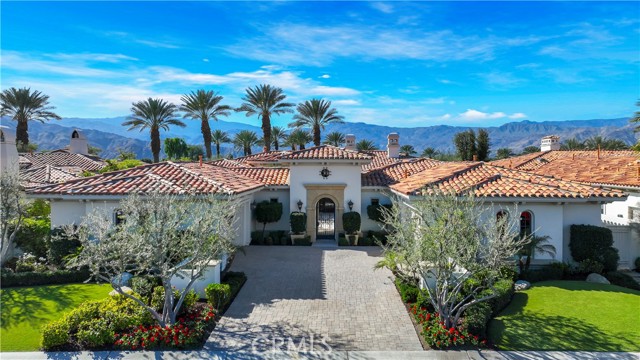
Los Angeles, CA 90066
4134
sqft5
Beds5
Baths Experience elevated living in this brand-new architectural residence located in the heart of prime Mar Vista. Spanning approximately 4,134 square feet, this 5-bedroom, 4.5-bath modern masterpiece seamlessly blends clean contemporary lines with warm, timeless finishes. Light-filled open living spaces feature expansive windows and Fleetwood pocket doors, creating a true indoor-outdoor California lifestyle, complete with a thoughtfully designed mudroom-style entry closet.The stunning Taj Mahal stone chef's kitchen is equipped with custom rift oak cabinetry, top-of-the-line Thermador appliances, and a sleek butler's pantry, while natural stone finishes carry throughout the spa-inspired bathrooms. An elegant dining area flows effortlessly into the spacious family room, highlighted by plaster built-in shelving and integrated built-in speakers, ideal for both everyday living and entertaining. Built-in speakers extend throughout the home, enhancing comfort and functionality.A private main-level in-law suite provides ideal flexibility for guests or multi-generational living. Upstairs, the luxurious primary suite impresses with vaulted ceilings, a spa-like bath featuring an oversized walk-in shower, a custom walk-in closet, and refined finishes throughout.Designed for year-round enjoyment, the outdoor living spaces offer inviting lounge areas, while wired security cameras provide added peace of mind. Ideally situated just minutes from Venice, Abbot Kinney, Santa Monica, Culver City, and Mar Vista's best dining and shopping, this exceptional home offers the perfect blend of style, comfort, technology, and location.

Los Angeles, CA 90066
3964
sqft5
Beds6
Baths A newly built traditional home by Smart Builders, known for thoughtful craftsmanship and custom design, set on a charming corner lot along tree-lined streets in the heart of Mar Vista and within the highly regarded Mar Vista school system. Inside, the first floor welcomes you with a formal dining room featuring Fleetwood sliding doors found throughout the home and an elegant living room highlighted by custom moulding and a stunning marble slab fireplace crafted from Antolini Breccia Capraia marble.The gourmet kitchen is a true showpiece, featuring matching marble countertops, rich green cabinetry, and a white oak island, complemented by a full suite of Thermador appliances including range, refrigerator and freezer, microwave, and dishwasher, while the main level also includes a beautifully appointed powder room. A generously sized downstairs secondary primary suite larger than a typical bedroom offers exceptional flexibility for guests or multigenerational living.Upstairs, the expansive primary suite serves as a private retreat, featuring a large walk-in closet, a spacious spa-like bathroom, and a private balcony off the bedroom. Three additional upstairs suites provide ample space and privacy, each with its own well-appointed bathroom, along with a conveniently located second-floor laundry room. Thoughtfully designed throughout, this exceptional residence seamlessly blends classic traditional elegance with modern luxury in one of Mar Vista's most desirable neighborhoods.
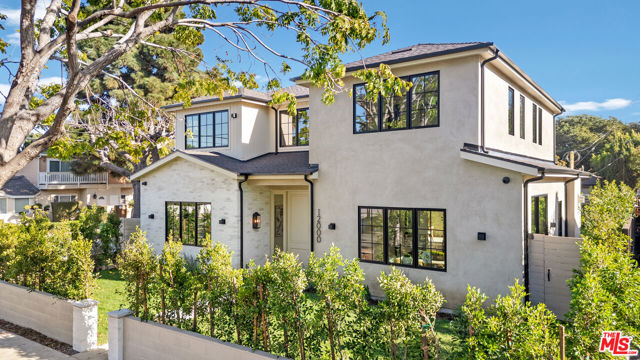
Page 0 of 0

