search properties
Form submitted successfully!
You are missing required fields.
Dynamic Error Description
There was an error processing this form.
Manhattan Beach, CA 90266
$4,599,000
3254
sqft4
Beds4
Baths Welcome to this stunning, fully remodeled Traditional Tree Section home—rebuilt with all new major systems and high-end finishes throughout, offering the feel of a brand-new residence in one of Manhattan Beach’s most coveted family neighborhoods. As you enter, you’re greeted by a beautiful, private front yard featuring mature trees, lush landscaping, and a fenced-in outdoor living area. Inside, vaulted ceilings and expansive windows fill the home with natural light, creating a warm, inviting, and airy atmosphere in every room. The open-concept main level features a spacious living room and a separate private office/bonus room enclosed with glass doors, custom cabinetry, detailed ceiling molding, and recessed lighting—perfect for work, play, or retreat. Toward the back of the home, an expansive great room seamlessly blends a gourmet kitchen, dining space, and family living area. The newly finished kitchen showcases premium cabinetry, designer hardware, and top-tier appliances crafted for exceptional cooking and entertaining. A nano-style sliding door opens the entire space to a private, manicured backyard oasis complete with lush landscaping, outdoor seating areas, and a custom putting green—ideal for true indoor-outdoor living. Upstairs are four generous bedrooms, three bathrooms, and a dedicated laundry room. The sunlit primary suite features high ceilings, a newly remodeled spa-like bathroom, and a spacious walk-in closet. Three additional large bedrooms include one with an en-suite bath and two sharing a beautifully appointed Jack-and-Jill bathroom—an ideal layout for families. Located on a quiet Tree Section street just moments from downtown Manhattan Beach, local parks, the greenbelt, and award-winning Grand View Elementary and Mira Costa High School—this turnkey home offers the ultimate blend of privacy, natural light, luxury, and modern coastal living.

Manhattan Beach, CA 90266
3882
sqft5
Beds3
Baths This 3,822 SF (BTV) custom residence is thoughtfully planned to balance elevated design with relaxed, everyday comfort. Positioned on a rare, flat 7,500+ square foot lot in a highly regarded Manhattan Beach neighborhood, the property offers a sense of space, privacy, and easy indoor-outdoor living. The home features five well-proportioned bedrooms, a dedicated office, and a flexible layout that accommodates both entertaining and daily routines. Expansive living areas extend to a generous covered patio complete with an outdoor kitchen and spa, creating a natural setting for gatherings or quiet downtime. A broad turf backyard and oversized front yard provide room for play and leisure, while mature landscaping and the absence of an eastern neighbor enhance the home’s open, retreat-like feel. The kitchen serves as a natural gathering point, appointed with premium appliances, tailored cabinetry, a substantial quartz island, and ample pantry space. Throughout the home, finishes feel intentional and enduring, including white oak flooring, custom tile details, a glass-enclosed wine cellar, and refined, spa-style bathrooms. Comfort and convenience are seamlessly integrated with modern systems and practical spaces designed to support everyday living. Upstairs, the primary suite offers a calm, private escape, complemented by additional bedrooms, a full bathroom, and a second laundry room that adds ease and functionality. Located within close proximity to parks, tennis and pickleball courts, Award Winning Pennekamp, MBMS and Mira Costa schools, and just minutes from the beach, dining, and shopping, this home presents a welcoming opportunity to enjoy a relaxed, well-rounded Manhattan Beach lifestyle.
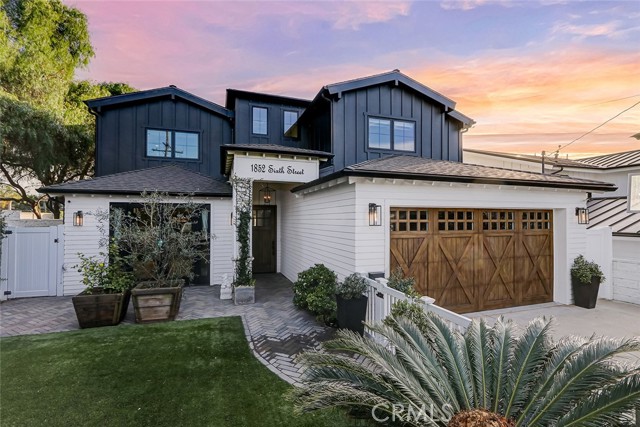
Encinitas, CA 92024
3947
sqft4
Beds5
Baths LOCATION, LOCATION, LOCATION! Look no further if you have been searching for the lifestyle of blending luxury and coastal living West of the 5 in the wonderful beach community of Leucadia! Step into your own private oasis. This extraordinary property has it all! Panoramic ocean views. Open floor plan. Oversized private deck off of main living area. Ocean view great room with large modern kitchen with leathered granite counters & cook island. Dining area and sitting area. Large primary bedroom with private deck, ocean view. Primary bath with shower, stand alone tub, bidet, dual sinks, walk-in closet, built in cabinets. Two additional generously sized en suite bedrooms and baths. Income-producing Junior Suite ADU with its own private entrance. Zoned for another additional structure too! Attached 3 car garage plus 2 additional garages. Nice backyard space. 1/2 acre lot with plenty of room for a pool or pickleball court. Multiple mature fruit trees. Live like you are on a spa-like vacation every day. Only a few blocks away from downtown Encinitas, shopping, restaurants, Coaster train station, Beacons Beach, Stone Steps Beach, & Moonlight Beach. WELCOME HOME to your dreams coming true!

Los Angeles, CA 90046
5602
sqft6
Beds7
Baths 822 N Genesee Ave is a rare, gated East Coast inspired traditional offering 5,602 square feet, 6 bedrooms, and 7 bathrooms, ideally located in the heart of Beverly Grove. Walkable to the area's best shops and restaurants, the home is fully private behind motorized gates and 15+ foot mature hedges, blending classic Hamptons style with refined California indoor-outdoor living. The main level features a seamless layout highlighted by a striking sightline from the front door through fully pocketing Fleetwood doors to the zero-edge pool and greenery beyond. This level includes formal living and dining rooms, a family room, and a chef's kitchen with butler's pantry, along with a laundry room, mudroom, and powder room. The backyard offers resort-style living with a zero-edge pool and jacuzzi, plus a built-in outdoor kitchen with BBQ, refrigerator, and bar ideal for entertaining. Upstairs, the primary suite is a private retreat with a balcony, fireplace, dual walk-in closets, and a spa-like bath. Three additional en-suite bedrooms, ample storage, a front-facing patio, and an elevator servicing all three levels complete the floor. Rare for the neighborhood, the fully day-lit basement features high ceilings, a large entertainment space, dedicated theater, an additional ensuite bedroom, and a private office with full bath also accessible via elevator. A turnkey, private compound combining scale, privacy, and walkability in one of Los Angeles' most coveted neighborhoods.
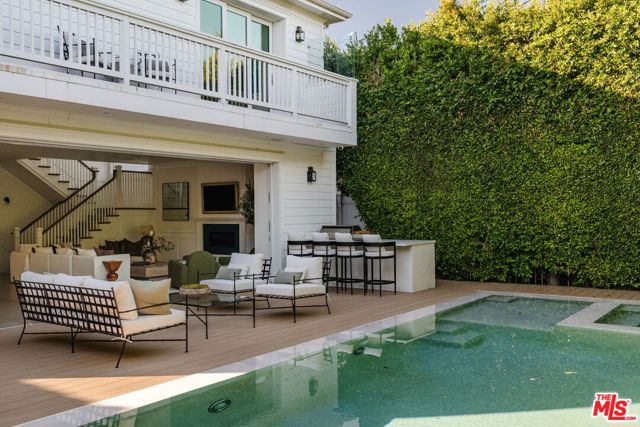
Rio Vista, CA 94571
0
sqft0
Beds0
Baths 93 S.2nd St is a low-rise, three-story, 15-unit multifamily/retail complex with private parking lot. Listing includes total of three separate parcels totaling in 12824 SqFt. Building offers small residential units that appeal to individuals and small families, with a unit mix of 9 1-bed units and 3 2-bed units with 6 incredible open floor plans. Several of the apartments include a den and/or spacious patio or balcony, with many showcasing incredible views of Sacramento River. Completely renovated in 2023, these apartments feature hardwood-style vinyl flooring, large closets, double-pane windows bringing in natural light, quartz countertops, and stainless-steel appliances. The occupants enjoy community patio/picnic area for family BBQs; shared coin operated laundry room with two washer/dryer combos; large parking lot with one assigned space for each unit; large ADA elevator; key-less secure entry; and security cameras throughout the building. Ground floor is comprised of three office/retail units, each with private bathroom. Located on the corner of S. 2nd Street and Montezuma, this well-maintained complex is within walking distance of all the shopping, grocery, restaurants, and nightlife in Downtown Rio Vista. Enjoy a park, playground, and River walks within walking distance
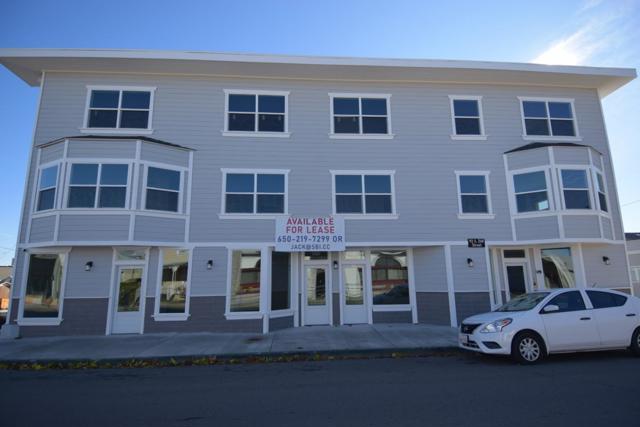
Coronado, CA 92118
1477
sqft3
Beds2
Baths Imagine a home in Coronado just a short walk to Orange Ave shops and dining, and just two short blocks to Coronado’s Central Beach. Imagine this same home with an inviting front porch overlooking a 65’ wide lot with mature trees and landscaping. Imagine a barrel-ceiling living room with a wood-burning fireplace and light-enhancing windows on three sides. Imagine a single-level home that wraps itself around a charming center courtyard with its own fireplace and shrub-covered walls – affording outdoor entertainment, privacy, and security. Imagine hosting outdoor dinner parties and late-night conversations by the fire. Imagine cooking in a gourmet kitchen complete with Wolf and Sub-Zero appliances and abundant counter space. Imagine a home remodeled less than one year ago with new wood floors, Ralph Lauren lighting fixtures, updated electrical and plumbing, and a new A/C and heating system. Imagine a large backyard with a charming outdoor shower, an enormous center Jacaranda tree strung with Italian lights, and with approved plans for an 840 sq ft ADU/guest house to make it a true family compound. Now imagine your family creating memories here for years to come. 811 10th Street has ALL of this and more - charm, single-level central courtyard living, while steps to everything that makes living in Coronado so amazing.
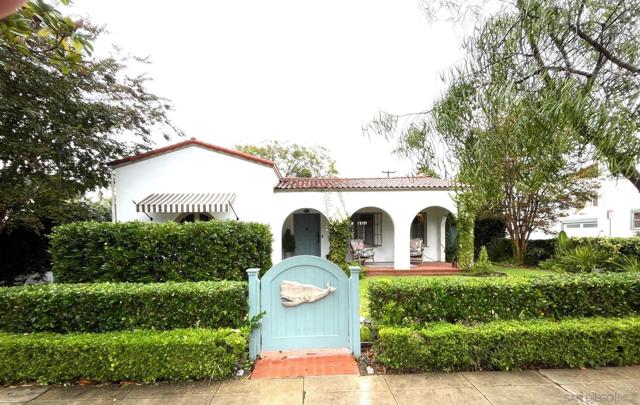
Encinitas, CA 92024
6149
sqft5
Beds6
Baths Set on a one acre lot with sweeping views of the ocean & Batiquitos Lagoon, this 5BR, 5.5 BA house has been updated to the max. The Aesthetic: Organic Modern. The Vibe: A private North County shangri-la with proximity to beaches and downtown Leucadia. Design Cred: The OC-based Andrade Architects created a top-to-bottom renovation: Wow-worthy kitchen and dining room boast major views; the primary has a spa bathroom w/heated floors, steam shower & deep soak tub. Plus: Media room, guest quarters, speakeasy, pool & spa. Owner will consider Seller Financing. Architectural Cred: The OC-based Andrade Architects is known for the finest craftsmanship. Here, they enlisted new floors, lighting and new bathrooms for this luxurious renovation. The arrival reflects the level of craft with a custom 10-foot walnut pivot door, opening onto a seaview foyer illuminated with custom wine storage. There’s new custom cabinetry, new fireplace facades and all new tiles and fixtures in the 5.5 bathrooms. The pool and spa sparkle with new tile. The floor plan is designed to connect and disconnect in equal measure. The primary retreat boasts a resort spa experience with heated floors, steam shower & deep soak tub. Outside, there’s a retiled pool and spa with new slipproof decking. Plus: An outdoor area to chill, grill & entertain. Prime Location: Close to the beach, just East of I-5, and near Batiquitos Lagoon, Fox Point Farms, Encinitas Ranch Golf Course, La Costa and Aviara. Private & Secure: Located on a gated property on a cul-de-sac dotted with mature Torrey Pines, this area offers both privacy and access to the North County lifestyle.
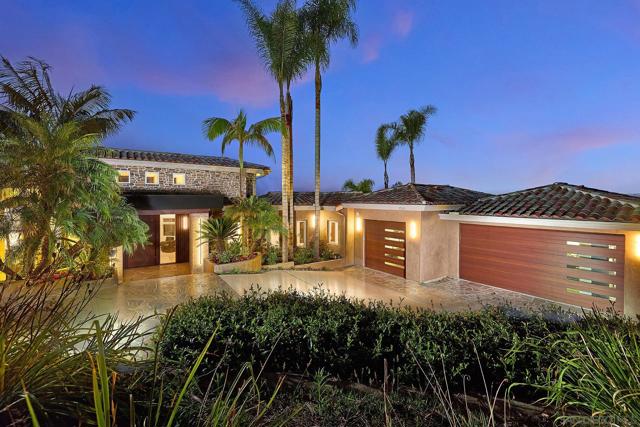
Los Angeles, CA 90026
0
sqft0
Beds0
Baths *** Price Reduced! The Offering - 726 Robinson Street NOW FULLY LEASED is an exceptional, Non Rent Controlled Luxury Multifamily Property located in the heart of Prime Silver Lake, mere steps from the vibrant Sunset Junction. This rare, high-performing asset delivers the perfect blend of design, income, and location, boasting a 6.13% CAP Rate and breathtaking panoramic views of the Downtown Los Angeles skyline. Crafted by one of Los Angeles' premier developers, this six-unit, townhome-style property showcases modern architecture and exquisite designer finishes throughout including vinyl plank flooring, recessed lighting, granite countertops, stainless steel appliances, and soaring 10-foot ceilings. Every detail has been thoughtfully designed to elevate the tenant experience, from spacious open layouts to private rooftop decks offering sweeping city and hillside vistas. The property features an exceptional unit mix: (1) 4BD/3BA, (1) 3BD/3.5BA, (2) 3BD/3BA and (2) 1BD/1BA catering to a diverse and desirable tenant base. Each unit includes in-unit washers and dryers, private garages, and ample parking, providing residents with both convenience and security highly coveted amenities in Silver Lake. As a non rent-controlled asset, 726 Robinson Street offers full flexibility in operations and rent growth, allowing investors to maximize returns in one of Los Angeles' strongest rental submarkets. Combining prime location, architectural quality, premium amenities, and strong financial performance, this property represents a truly rare and trophy-level opportunity in the heart of Silver Lake.
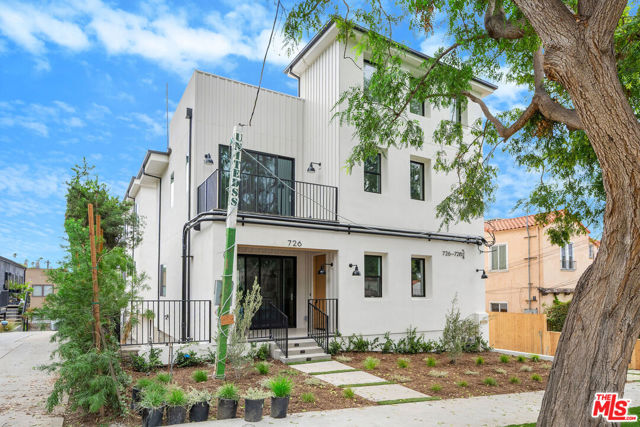
Los Angeles, CA 90035
0
sqft0
Beds0
Baths 1656 S Hayworth Avenue is a brand-new, NON-RENT-CONTROLLED luxury fourplex located on a quiet, tree-lined street near Pico-Robertson, one of Los Angeles’ most central and desirable rental markets. This high performing asset offers a projected 5.71% cap rate with ultra-low operating expenses, as all units are separately metered for electric and water and the property is fully electric with no gas. 1656 S Hayworth features four massive, renter-friendly units with a highly desirable mix: two oversized 4-bed/4-bath units, one 3-bed/3-bath, and one rare 5-bed/5-bath single-family-style residence. These units showcase premium modern finishes, open concept layouts, in-unit laundry, and private 360-degree rooftop decks with sweeping city views that command top-of-market rents. Designed for long-term performance and strong tenant appeal, the property includes eight onsite parking spaces, central HVAC, and striking contemporary architecture. Ideally positioned near Fairfax, Beverly Grove, Beverly Hills, Culver City, and West Adams, this turnkey opportunity is well-suited for investors or 1031 exchange buyers seeking a low-maintenance, non-rent controlled asset in a supply-constrained submarket. 1656 S Hayworth checks every box investors are chasing today: new construction, no rent control, strong rents, and a prime central location!
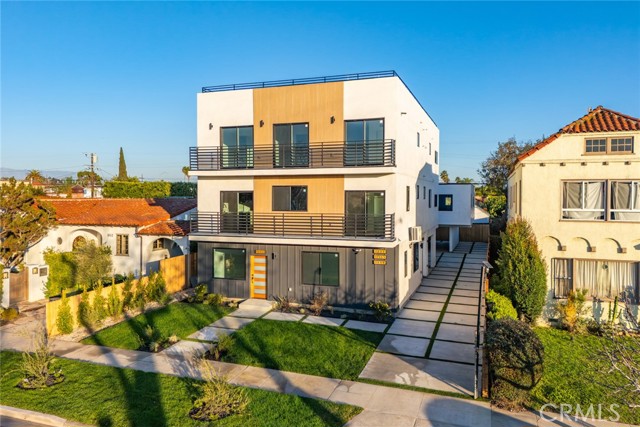
Page 0 of 0



