search properties
Form submitted successfully!
You are missing required fields.
Dynamic Error Description
There was an error processing this form.
Santa Maria, CA 93458
$4,629,992
0
sqft0
Beds0
Baths +/- 11.81 Acres available. Excellent Santa Maria location in the heart of the Agricultural Industrial Community. Subject site allows possible lot split. Rail availability nearby. Neighbors include: Fresh Trim, Boost Mobile, Driscoll's and Ruby Farms. Zoned CM (AG Overlay; West Stowell Specific Plan). PROPERTY IS BEING SOLD AT $9.00 PER SQ. FT. Price subject to change.
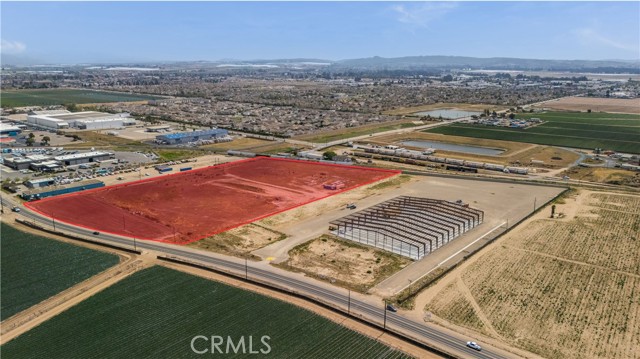
Menlo Park, CA 94025
2818
sqft5
Beds4
Baths Situated on a picturesque, tree-lined street in prime West Menlo Park, this new traditional-style residence is designed to impress. The main level highlights a chefs kitchen with island seating, walk-in pantry, and Wolf/Sub-Zero appliances, plus an expansive great room with fireplace and stacking glass doors to the backyard for seamless indoor-outdoor living. A ground-floor en suite bedroom and private ADU with kitchenette, bedroom, and bath provide exceptional flexibility. The grand suite is a tranquil retreat with walk-in closet and spa-inspired bath. Premium windows, designer finishes, and smart-home features elevate comfort and efficiency. Ideally near Las Lomitas schools, downtown Menlo Park, parks, Stanford, and trails. Buy early from Thomas James Homes to enjoy preferred pricing and design personalization. Estimated home completion is Summer 2026. *All imagery is illustrative and subject to change and does not depict the subject property.

Palos Verdes Estates, CA 90274
0
sqft0
Beds0
Baths A Visionary’s View Awaits Imagine waking up to panoramic ocean vistas that calm the mind and lower your blood pressure. At 1501 Via Coronel, this is not a dream-it’s your daily reality. Set on a rare 39,000+ square foot lot, securely tucked away from the bustle of street activity, this property offers a sanctuary of privacy and peace. The current 6,000+ square foot residence is complemented by resort-style amenities: a sparkling pool, inviting spa, tennis (or pickleball) court, and a lush, grassy yard-each designed for both relaxation and recreation. But what truly sets this estate apart is its potential. Opportunities like this in Palos Verdes Estates are seldom available. Here, you have the canvas to create a private compound that blends luxury, seclusion, and the raw beauty of nature-all framed by over 180 degrees of unobstructed ocean horizon. This is more than a home; it’s a retreat for those who value tranquility, exclusivity, and the art of living well. Discover a lifestyle that entertains, inspires, and endures. Properties of this caliber rarely come to market. Will you be the one to seize it?
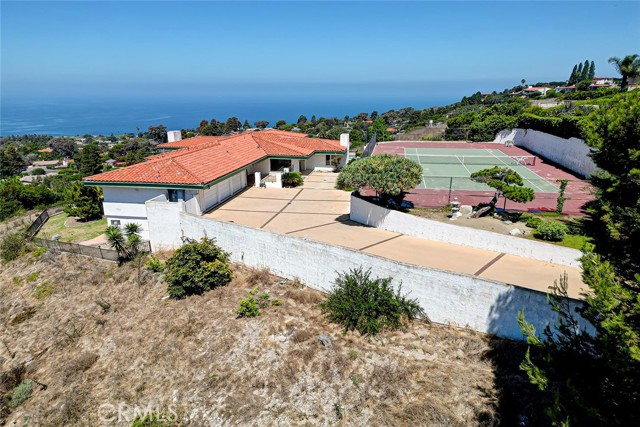
North Tustin, CA 92705
0
sqft0
Beds0
Baths OPPORTUNITY AWAITS!!! FIVE OF THE LAST VACANT LOTS LEFT INSIDE THE GUARDED GATES OF ROCKING HORSE RIDGE ESTATES. Located on a single loaded cul-de-sac street with only 2 existing custom homes, these properties boast incredible panoramic views, some as far reaching as Saddleback Mountain and Catalina. The property includes the following addresses: 10192, 10212, 10232, 10242 and 10262 Saint Cloud Lane. Lot sizes range from 16,862 square feet to 38,478 square feet. Each lot is ready to be developed with utilities already in place for connection. The community amenities include a pool, spa, tennis courts, pickle ball courts, basketball courts, clubhouse and gym. The property also resides within the boundaries of Tustin Unified's award winning schools. Walking distance to the hiking and mountain bike trails at Peter's Canyon Regional Park. Come check out this unique chance to build in the heart of Orange County!!!
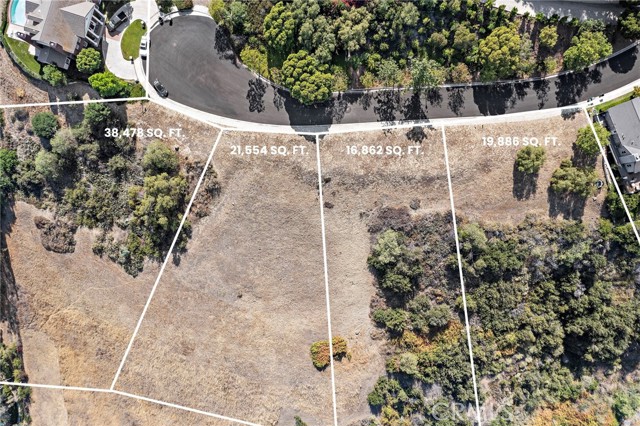
San Juan Capistrano, CA 92675
3692
sqft3
Beds5
Baths Exceptional single-level home on a sprawling 17,850 sq ft lot with sweeping views of historic San Juan Capistrano and spectacular mountain vistas. This 3-bedroom + bonus room residence that can easily be converted to a 4th bedroom offers lofty ceilings, rich French oak floors, crown molding, and abundant natural light through expansive windows and cantina doors that open to the outdoors. The gourmet kitchen features a massive island with seating, Sub-Zero fridge, Miele 8-burner cooktop, dual sinks, double ovens, a walk-in pantry, and opens to the spacious family room with floor-to-ceiling brick fireplace and seamless indoor/outdoor flow. The primary suite includes a large walk-in closet, direct patio access, soaking tub, dual sink vanity, and an oversized shower with multiple heads. Each ensuite bedroom enjoys private outdoor access. The backyard is designed for both relaxation and entertaining, with patios, garden paths, fire pit, and panoramic views. Additional highlights: large laundry room, 3-car epoxy garage with 220V, dual-zone HVAC, tankless water heaters, whole-house vacuum and filtration, and solid-core doors with designer hardware, gated entry, interlocking paver motor court, and zoning for equestrian use with room for a barn or pool. Just minutes from downtown, train station, beaches, trails, golf, top schools, and dining.
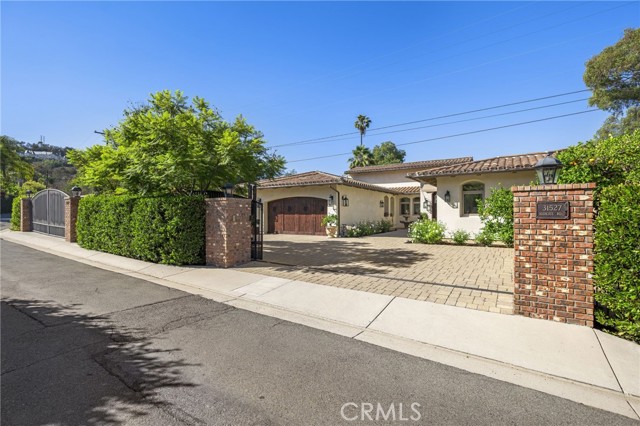
Coachella, CA 92236
0
sqft0
Beds0
Baths Great development, opportunity or buy to hold .Located near Eagle Falls Golf Course and Fantasy Springs Casino, in the City of Coachella. The zone is R-D, RESORT DISTRICT which allows Retail, Commercial, Hotel/Motel, Multi-family. Directions: Interstate 10 to Dillon Road. Go North to 44th Avenue. This land was previously approved for 322 residential units, now expired. There is an adjoining 35 acres to this parcel listed for $70,000 per acre.
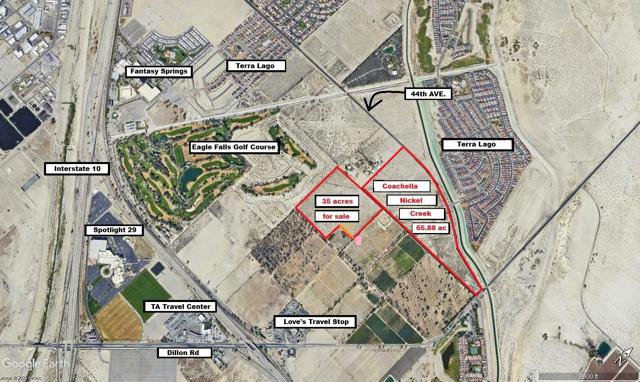
Rancho Mirage, CA 92270
4821
sqft4
Beds4
Baths Exclusive Thunderbird Estates desert modern home in the very private gated community of only 28 homes. Mid-century architect William Cody designed, the 4821 sq ft 4 bedroom 4 bath home is located on the 18th fairway of the distinguished Thunderbird Country Club with unsurpassed panoramic views of three mountain ranges; walls of glass provide for indoor outdoor living as William Cody was noted for. Complete interior remodel with high-end finishes throughout and meticulous attention to detail for the discerning, this home is move-in ready. Outside, the property showcases mature specimen low maintenance desert landscape along with plenty of space for poolside entertaining. In the community once home to Hollywood stars and industry leaders and after being off the market for over 20 years, this is an ownership and lifestyle opportunity not to be missed.
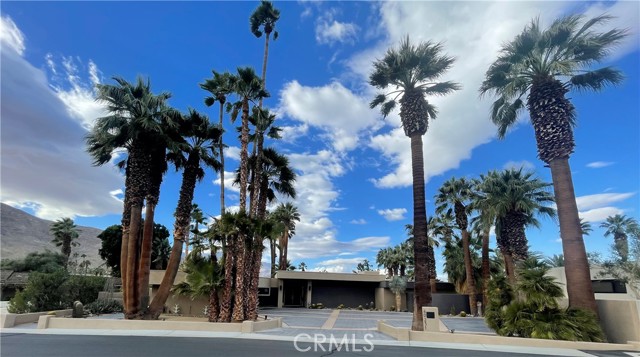
Los Gatos, CA 95033
0
sqft0
Beds0
Baths This property is one of the 4 lots available (544-58-012 with 11.08 acres) within the 20+ year established, exclusive, private, and gated 8 lot subdivision, Black Ridge Vineyard Estates. Perched high above the valley, offering world-class vineyard land and ready-to-build luxury trophy homesites. Just 1 exit from downtown Los Gatos, this location grants both secluded tranquility and exceptional convenience. As you enter, the level of attention and care is immediately evident, a testament to exquisite craftsmanship and the use of the finest quality materials throughout the existing infrastructure. The estate parcels highlight the natural surroundings and incredible hilltop and vineyard views. 3 of the 8 parcels within the subdivision are built out with magnificent custom homes and now 4 of the 5 remaining vineyard parcels may be purchased as a package or select your favorite one (ranging in size: 3.5, 4.0, 4.9, and 11 acres, totaling 23+ acres). Underground utilities and street improvements, reports are available, including topo, engineering, perc test, and a geotechnical report. The established neighborhood features CC&Rs to assure the quality of future custom homes. The 8 parcels collectively own a Mutual State Small Water Company, which is supplied by on-site wells.
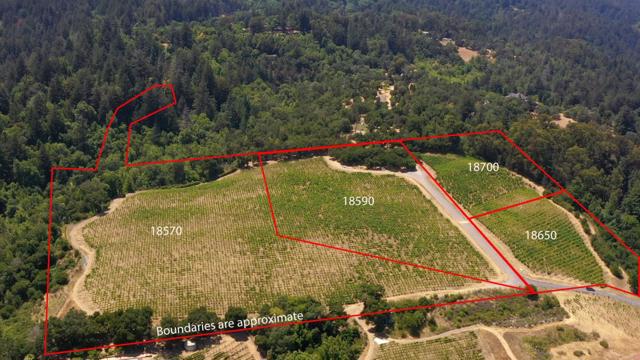
Los Gatos, CA 95033
0
sqft0
Beds0
Baths This property is one of the 4 lots available (544-58-013 with 4.9 acres) within the 20+ year established, exclusive, private, and gated 8 lot subdivision, Black Ridge Vineyard Estates. Perched high above the valley, offering world-class vineyard land and ready-to-build luxury trophy homesites. Just 1 exit from downtown Los Gatos, this location grants both secluded tranquility and exceptional convenience. As you enter, the level of attention and care is immediately evident, a testament to exquisite craftsmanship and the use of the finest quality materials throughout the existing infrastructure. The estate parcels highlight the natural surroundings and incredible hilltop and vineyard views. 3 of the 8 parcels within the subdivision are built out with magnificent custom homes and now 4 of the 5 remaining vineyard parcels may be purchased as a package or select your favorite one (ranging in size: 3.5, 4.0, 4.9, and 11 acres, totaling 23+ acres). Underground utilities and street improvements, reports are available, including topo, engineering, perc test, and a geotechnical report. The established neighborhood features CC&Rs to assure the quality of future custom homes. The 8 parcels collectively own a Mutual State Small Water Company, which is supplied by on-site wells.
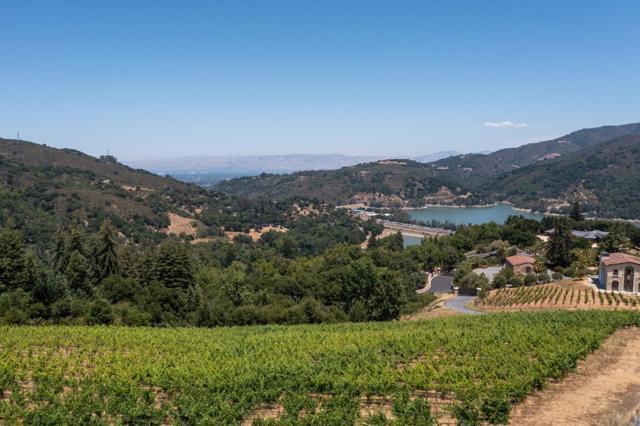
Page 0 of 0



