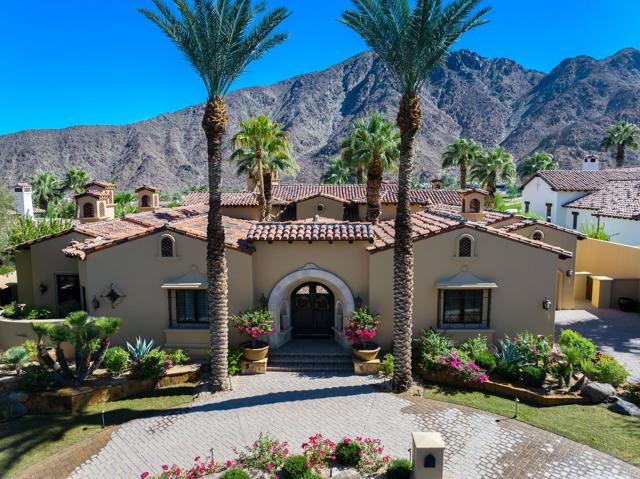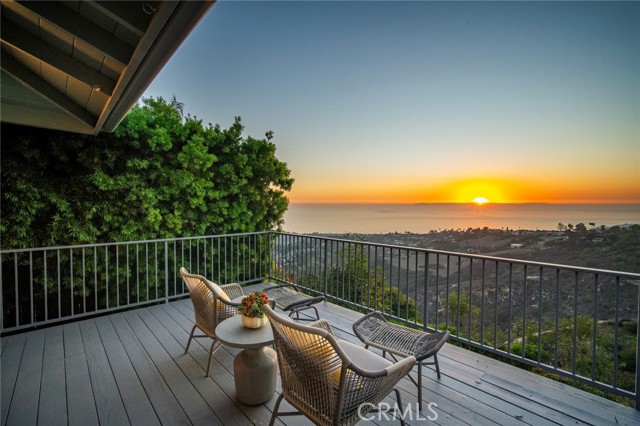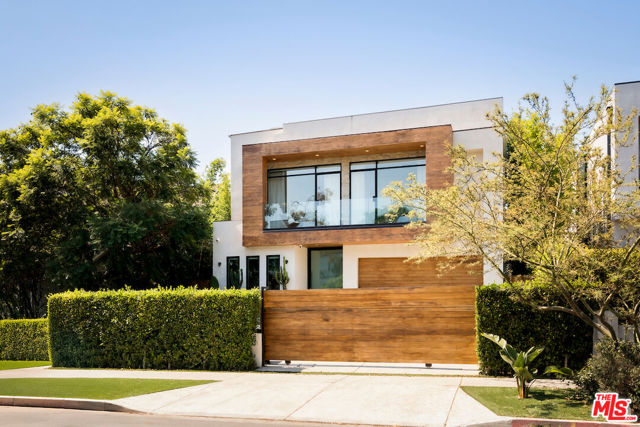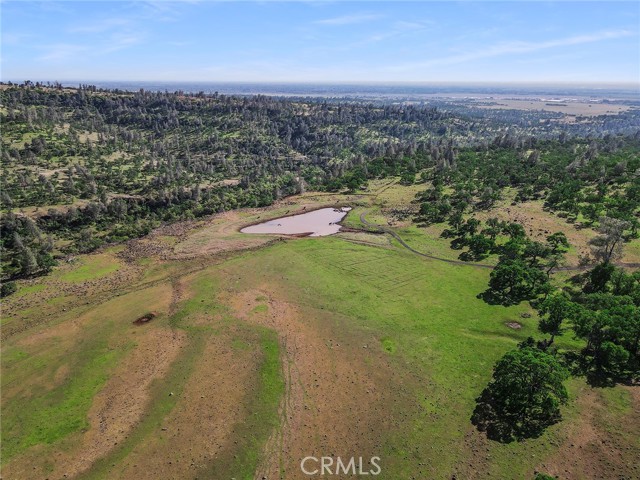search properties
Form submitted successfully!
You are missing required fields.
Dynamic Error Description
There was an error processing this form.
La Quinta, CA 92253
$4,650,000
4717
sqft4
Beds5
Baths Panoramic mountain and fairway views from one of the best lots in Tradition! The impressive entrance is like no other. Enter through handsome Iron gates, over an arched bridge, expansive courtyard with architectural features and behold a magical view of the Santa Rosa Mountains. This light and bright home has everything you could imagine including a formal dining room, wine cellar, dual offices (4th bedroom set up as office with queen murphy bed), radiant heat, central vacuum system and much more. The perfect family home with 4 bedrooms including a casita with living room. Highest quality finishes, rich millwork and craftsmanship throughout, including hewn hardwood beams, gorgeous natural stonework & gourmet kitchen with premium appliances. Luxurious primary suite with cozy fireplace and sumptuous bath with dual vanities, dual closets, warming towel drawer, beautiful shower and jetted soaking tub. Located on the 12th fairway with stunning pool, flowing stream, built-in BBQ, and outdoor dining. Multiple outdoor spaces make idyllic settings for upscale social gatherings or private relaxation and blend seamlessly with the interior. Indoor and outdoor Sonos sound system included. There are two outdoor fireplaces and a fire pit. Welcome to a lifestyle of luxury, comfort and elegance at Tradition. Built by one of the Desert's finest contractors, Cal-Tech Development, this home is offered furnished per inventory.

Laguna Beach, CA 92651
2454
sqft4
Beds4
Baths Positioned on one of the most sought-after view corridors in Laguna Beach, 2855 Zell Drive captures a front-row perspective that is nothing short of extraordinary. From its commanding elevation, the residence showcases uninterrupted, cinematic vistas spanning Catalina Island, the full sweep of the Pacific Ocean, sparkling evening city lights, Main Beach’s iconic shoreline, and the coastline extending to Palos Verdes. The kind of view typically reserved for postcards is your everyday backdrop and experienced from nearly every room. A recent refinement of the property introduced a sophisticated blend of modern comfort and elevated coastal style. The kitchen and family spaces were reimagined with new countertops, beautifully refreshed cabinetry, brass details, designer lighting, and upgraded fixtures, creating a polished environment for both daily living and hosting. A statement limestone fireplace, finished with custom millwork and a slab surround anchors the main living area with understated luxury. The home’s enhancements extend well beyond aesthetics. Bathrooms were thoughtfully redesigned with new surfaces, hardware, lighting, and tailored details that evoke boutique-hotel appeal. Refinished hardwood flooring, new designer paint across the interior and exterior, upgraded LED lighting throughout, and a curated selection of new fixtures contribute to a cohesive and elevated atmosphere. Modern conveniences such as an EV charging outlet, appliance upgrades, and enhanced exterior safety vents reflect the level of care invested in the residence. Outdoor spaces were refreshed with new hardscape, landscaping, and thoughtful additions that enhance both curb appeal and livability. Every improvement was made to complement the home’s natural focal point: the sweeping coastal panorama that transitions beautifully from vibrant daytime blues to golden sunsets and shimmering evening lights. Created for the buyer who values refined living and a world-class view, this home offers a turnkey luxury experience in one of Laguna Beach’s most desirable settings.

Los Angeles, CA 90046
5000
sqft5
Beds6
Baths House of Shoor brings Minimalism to life in this 6,500+ square-foot residence set in the heart of the Melrose Arts District." The five-bedroom, six-bathroom floor plan showcases a resort-style primary suite, a private home theater, and an entertainer's backyard complete with a pool, lounge, and dining areas. At the heart of the home, the kitchen is outfitted with state-of-the-art Miele appliances and anchored by a striking hand-carved stone island. Designed with intention, the expansive open layout creates a seamless flow to the serene, secluded backyard, while a rooftop deck delivers unobstructed 360-degree views of the city skyline. Free of unnecessary ornamentation, the architecture embodies the essence of minimalismclean lines, natural materials, and thoughtfully integrated spacesresulting in a tranquil, luxurious retreat tucked into the energy of one of the world's most dynamic neighborhoods.

Los Angeles, CA 90069
5586
sqft6
Beds6
Baths Seller will consider all reasonable and qualified offers! Exceptional opportunity among Hollywood Hills view residences. Seller will also consider value incentives for buyers interested in acquiring both properties, including 8835 Evanview Dr. Set above the Sunset Strip, this modern estate captures panoramic views from downtown to the Pacific. Privately located on a cul-de-sac off Lower Sunset Plaza Dr, the 5,586 sq ft home offers six ensuite bedrooms, an office, theatre, billiards room with bar, sauna, elevator, and rooftop lounge with city views. The primary suite includes a fireplace, two balconies, and a spa bath with steam shower and soaking tub. Resort-style grounds feature a pool, spa, and multiple terraces. Ideal for luxury living, income potential, or a 1031 exchange.

Los Angeles, CA 90069
6366
sqft6
Beds8
Baths Seller will consider all reasonable and qualified offers! Exceptional opportunity among Hollywood Hills view residences. Seller will also consider value incentives for buyers interested in acquiring both properties, including 8827 Evanview Dr. Set above the Sunset Strip, this luxury estate showcases dramatic city-to-ocean views. The 6,366 sq ft compound features six bedrooms, eight bathrooms, and a 2,000 sq ft rooftop cabana with panoramic vistas from downtown Los Angeles to the Pacific. Located on a quiet cul-de-sac off Sunset Plaza Dr, the home includes a gourmet kitchen, movie theatre, game room, office, pool, spa, sauna, and multiple terraces. The primary suite offers dual walk-in closets, dual bathrooms, and a private deck. A rare opportunity to combine two adjacent estates into a Hollywood Hills compoundideal for luxury living, income potential, or a 1031 exchange.

San Diego, CA 92103
0
sqft0
Beds0
Baths 3975-3967 8th is centrally located on a quiet street in the vibrant community of Hillcrest. An abundance of trendy shops, restaurants and grocery stores are all within a short walking distance making it perfect for a variety of tenants. Three continuous parcels totaling approx. 13,320 sq feet can be developed utilizing the city's high density plan and enabling approximately 160 units to be developed at this combined site. Buyer to verify .

Carlsbad, CA 92008
2333
sqft3
Beds3
Baths Sunset Alert! Rare opportunity to live steps from the sand with direct beach access and breathtaking ocean views. Seller completed a major remodel in 2005 on this luxury coastal home which offers multiple outdoor entertaining areas, a rooftop deck for unforgettable sunsets, and a spa with waterfall. Inside, enjoy a light-filled open layout with expansive windows, gourmet kitchen, granite counters, and wine cooler. The primary suite features a balcony, fireplace, and spa-style jacuzzi bath. Two guest suites, a custom cherry-wood office, private driveway, and large two-car garage complete this exceptional beachside retreat. Walk to Carlsbad Village shops, cafés, and restaurants. Explore the feasibility of one of the largest lots on Ocean St with R3 zoning.

Cardiff by the Sea, CA 92007
3644
sqft6
Beds4
Baths Stunning new construction in Cardiff’s iconic Walking District! 2052 Montgomery Ave blends sophisticated coastal style with spacious modern living and panoramic ocean views. This thoughtfully designed 4 bedroom, 3 bathroom, 2553 SF home showcases refined architectural details and top-tier craftsmanship throughout. Glass doors open to a spacious view deck, while a private rooftop deck elevates the experience with even more spectacular coastal panoramas. At the heart of the home is a chef’s kitchen that blends style and function with striking natural stone countertops, custom wood cabinetry, built-in panel appliances, and a massive island with bar seating. The wide-open layout flows seamlessly into the dining area and living room, creating a light-filled, contemporary space with clean lines, warm finishes, and plenty of room to entertain. A beautifully appointed 2 bedroom, 1 bath detached, 1091 SF ADU adds flexibility—ideal for extended family, guests, rental income, or a private work-from-home space. The ADU also features its own expansive outdoor rooftop deck, creating an elevated sense of independence and comfort. With a finished 2-car garage, drought-tolerant landscaping, and exceptional attention to detail throughout, every inch of this property reflects quality craftsmanship and thoughtful design. Located just blocks from Cardiff’s charming town center, you’re minutes from Seaside Market, gourmet dining, boutique shopping, and some of North County’s best beaches and surf breaks. Whether you're grabbing morning coffee, biking the coast, or watching the sun dip into the Pacific, this home places you at the center of it all. A rare opportunity to own a brand-new, ocean-view property in one of San Diego’s most sought-after coastal communities.

Chico, CA 95973
0
sqft0
Beds0
Baths A creek runs through it. A rare opportunity to purchase spectacular vistas and history. The land is divided by Richardson Springs Road and has 3 AP numbers. There are unused patents, that may allow future development into additional parcels. Maple Creek is a portion of the Easterly boundary on the north side of RR Springs Rd. and the parcels reaches up and over to Cohasset Road to the North. Mud Creek is on a portion of the southerly side of RR Springs Rd. and the parcels reach up and over into Sheep Hallow Creek canyon. Power runs through the land on top, and there is an easement to reach it down along Maple creek as well. There are several small ponds on the property for grazing. Parcel 004 is approximately 615 acres, 005 approximately 863 acres, and 018 approximately 67 acres.

Page 0 of 0



