search properties
Form submitted successfully!
You are missing required fields.
Dynamic Error Description
There was an error processing this form.
Malibu, CA 90265
$20,495,000
3786
sqft5
Beds5
Baths The Colony Malibu's Premier Guard-Gated Enclave for Over 90 Years. Welcome to 'The Old Joe's House'. Even within the prestigious Colony, location is everything and this warm, inviting beach home is ideally situated on the highly desirable sandy south end of the beach, directly in front of the renowned 'Old Joe's' surf break. Here, a natural reef helps preserve the sand, creating an exceptional setting for a true beachfront lifestyle. Tucked away from Pacific Coast Highway, this is the perfect retreat for enjoying the surf and sand with family and friends. The main residence features a spacious beachfront deck and is seamlessly connected to a charming tea house directly over the water. Sliding glass doors from both the living room and tea house open to a private, covered patio complete with a dining area, built-in BBQ, and spa ideal for casual coastal entertaining. The updated open-concept kitchen offers ocean views, butcher block countertops, and a center island, flowing easily into the dining area and tea house. A beautiful stacked stone fireplace in the living room provides cozy comfort on cooler coastal days.The primary suite opens onto its own private oceanfront deck, offering breathtaking views of the surf and the iconic 'Old Joe's' rock formation. The main home includes two additional bedrooms and bathrooms.Perfect for visiting friends and extended stays, a fully self-contained guest apartment is located above the garage, featuring a full kitchen and bathroom. Additionally, a separate bedroom and bathroom adjacent to the garage offers flexible use as staff quarters or a convenient beach changing room.Controlled pedestrian gates at both ends of The Colony offer easy access to Malibu's Cross Creek and Colony Plaza, making it simple to enjoy premier shopping, dining, and everyday conveniences without ever needing to drive. Buyer to cooperate with Seller's 1031 Exchange.
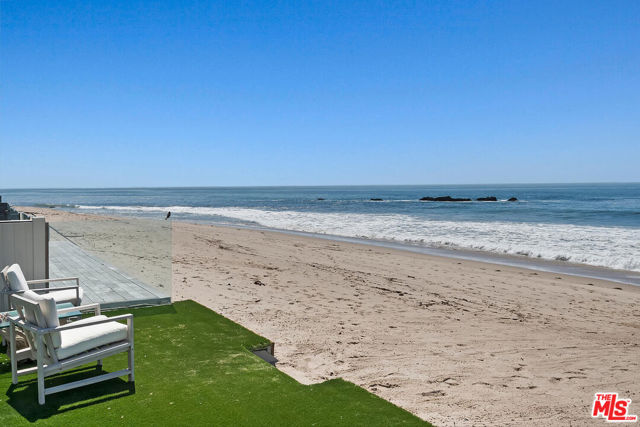
Moreno Valley, CA 92555
0
sqft0
Beds0
Baths Property is UNPRICED! • Prime 18.39 Acre Apartment Site • 460 Unit Apartment Development Currently Being Entitled • Favorable Downtown Center (DC) Zoning Allows for No Limits on Density • DC Zoning Establishes a Flexible Environment for Creative/ Transformative Projects • Down the Street from Future Town Center at Moreno Valley - A Mixed-Use Project with up to 800 Homes and 220,000 SF of Commercial Uses • City of Moreno Valley Job Creation Exceeding 30,000 Over the Past 10 Years • Nearby World Logistics Center (WLC), a 40.6 Million Square Foot Project That Will Provide a $2 Billion Annual Economic Benefit to the City • An Additional 20,000 New Jobs Coming From the Recently Approved WLC Project That Is Scheduled to Break Ground in Winter of 2024 • Close Proximity to the Riverside University Health System Medical Center, a Hospital That Employs 6,000 Workers and Has an Economic Impact of $1.6 Billion • Nearby the New Kaiser Medical Center Project, an Expansion Plan That Will Add 1,125,000 Square Feet of Medical Services and Create 4,000 New Jobs in the City
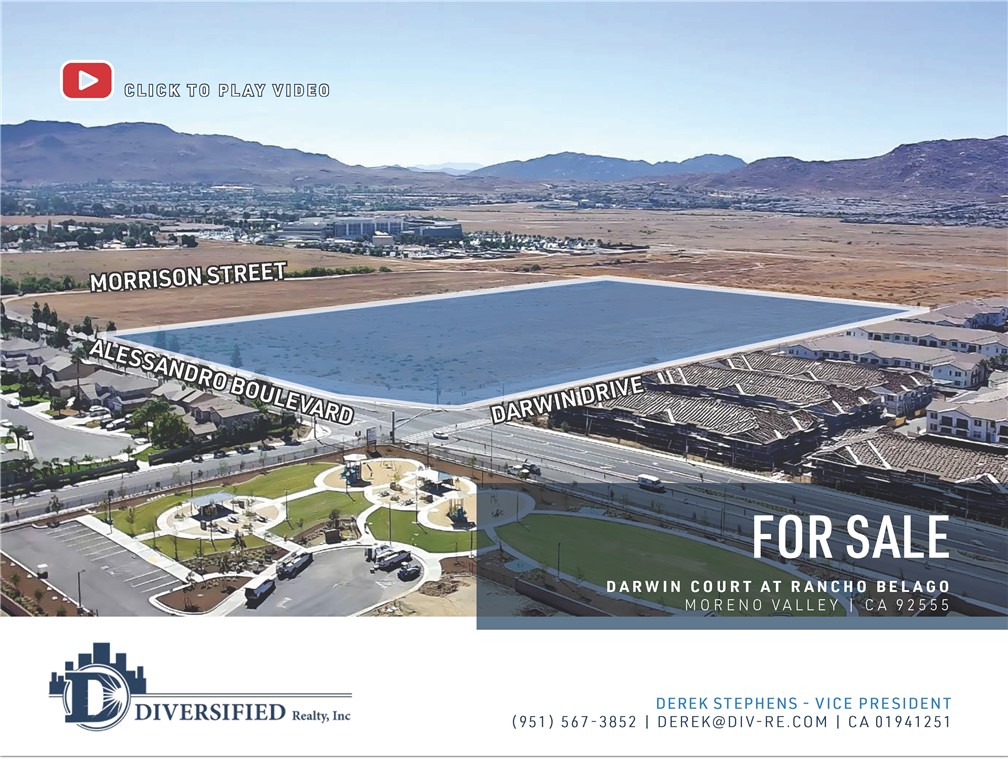
Carmel, CA 93921
4387
sqft3
Beds3
Baths Located on Carmel's prized Scenic Road, this remarkable opportunity offers an exceptional coastal living experience just steps from the white sands of Carmel Beach. Set on an oversized 9,100 SqFt lot surrounded by meticulously manicured grounds, the property offers an exceptional beachfront setting with inviting spaces and charming details at every turn. The enchanting stone-clad Mediterranean mini-estate features approximately 4,387 SqFt of living space, three bedrooms, two full and one half bathrooms, a wine room, elevator, four fireplaces, a Petanque court, outdoor firepit, 1-car garage, and sweeping views of Carmel Bay, Pebble Beach, and the dramatic coastline of Carmel Beach. A truly special offering that captures the essence of refined living in Carmel's beloved village by the sea.
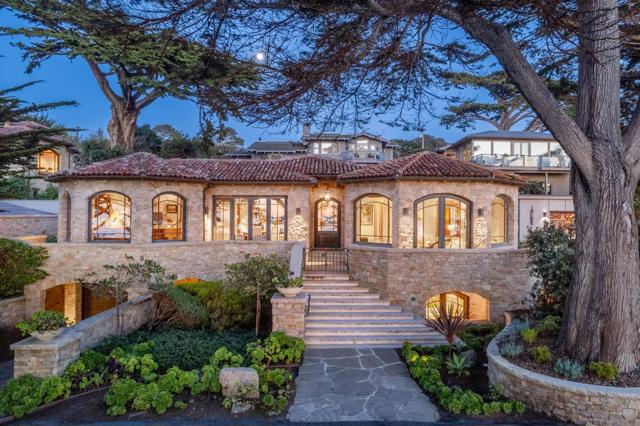
Newberry Springs, CA 92327
0
sqft0
Beds0
Baths This is a 40 Acre Property located on the I-40, just East of I-15. The land inclines gently uphill for about 1350 feet to a spectacular northern view of Calico Mountain, Barstow, Daggett Airport, and Yermo. The surface is strewn with a variety of gravels and decorative rocks. The property is zoned RC (Resource Conservation). It can be subdivided and can be used for residential, commercial, industrial, and mining purposes. The owner is open to price negotiation. Buyers to verify property information. Buyers are asked to do their own due diligence on the relevant details.
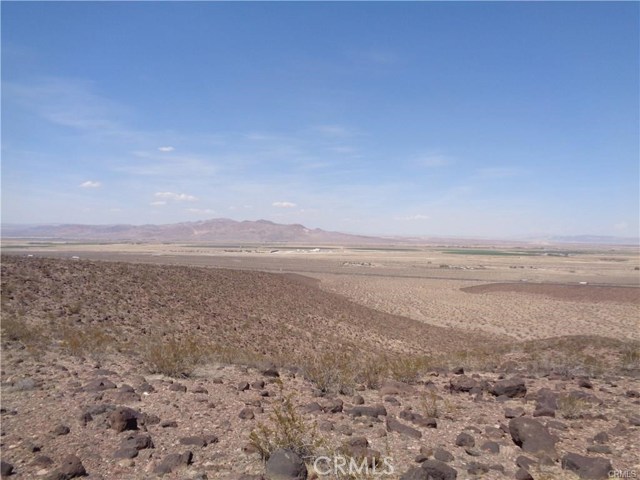
Glendale, CA 91204
0
sqft0
Beds0
Baths Premier commercial condominium building available for sale at 610 W Broadway in Glendale, offering the opportunity to acquire individual suites or control the entire asset. Suites range from approximately 618 SF up to 22,000 SF, with the flexibility to combine units or purchase the full building for headquarters, medical, or institutional use. The property consists of a newly constructed, shell-condition commercial building designed to support medical, professional, and retail ownership. Two combined spec medical suites are currently under construction to demonstrate potential layouts and accelerate occupancy for qualified buyers. The building features a total of 90 on-site parking spaces, structured to provide approximately 4 spaces per 1,000 SF, including reserved owner parking complemented by ample visitor and patient capacity — a rare parking profile for owner-user commercial properties and particularly well suited for medical and high-volume professional practices. Delivered in shell condition, the project offers a blank canvas for fully customized buildouts. A coordinated design and construction platform is in place to support purchasers from concept through completion. Architects are available to collaborate on tailored layouts, and our team will assist owners throughout the City of Glendale entitlement and permitting process while coordinating vetted construction partners to deliver fully built, move-in-ready spaces. Constructed to meet current seismic and ADA standards, the asset provides long-term durability and compliance. Ownership offers predictable occupancy costs, potential tax advantages, and insulation from rising lease rates. As a condominium structure, units may be acquired individually or as a full-building investment, providing the added flexibility to sell suites separately in the future — creating a potential phased exit strategy unavailable in traditional single-title commercial properties. Strategically positioned along a highly visible Glendale corridor, with SBA financing options available for acquisition and buildout, 610 W Broadway presents a rare opportunity to secure medical-ready commercial ownership with long-term scalability and liquidity flexibility.
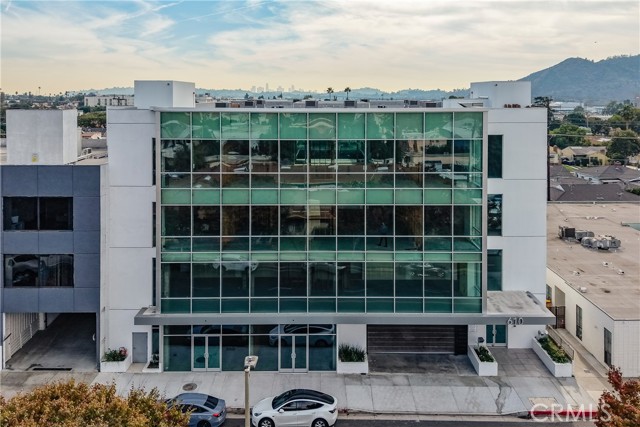
Del Mar, CA 92014
4813
sqft6
Beds6
Baths Experience world-class oceanfront living at this architecturally significant Del Mar luxury estate, an ultra-rare, blue-chip coastal trophy property offering 60 feet of prime, unobstructed Pacific Ocean frontage. Set on one of Southern California’s most coveted stretches of sand, this exceptional beachfront compound blends breathtaking panoramic whitewater views, and unmatched privacy—creating a coastal sanctuary designed for the global elite. Situated on an expansive 11,614 sq. ft. beachfront lot, this Southern California waterfront estate showcases approximately 6,000 sq.ft. of refined indoor–outdoor living, meticulously crafted to capture uninterrupted ocean vistas from nearly every room. Walls of glass open to a sprawling oceanfront terrace, ideal for elevated entertaining, sunset dining, and luxury coastal living at its finest. With the Pacific Ocean as your backyard, the home is fortified by a state-of-the-art 8-foot engineered seawall, offering both peace of mind and enduring value. The primary suite is a true retreat—positioned to maximize horizon views with a private oceanfront balcony, spa-inspired bath, and the rhythmic soundtrack of crashing waves. Six spacious bedrooms and six bathrooms, including separate guest/staff quarters with a private entrance, provide exceptional livability and flexibility for multi-generational living or luxury hosting. Additional rare features include parking for up to 8 vehicles, an oversized 2-car garage, plus a separate single-car garage—an extraordinary amenity for oceanfront homes in Del Mar and throughout coastal California. Steeped in Hollywood history, right in front of this iconic property Del Mar Beach has welcomed legendary guests including Jimmy Durante, Lucille Ball, Desi Arnaz, and Burt Bacharach, adding timeless prestige and an irreplaceable narrative to this already extraordinary estate. Perfectly positioned within walking distance to Del Mar’s world-class dining, boutique shopping, luxury hotels, and the famed Del Mar Racetrack, the home offers the unparalleled convenience of coastal village living with the exclusivity of a private oceanfront compound. This is more than a luxury residence—it is a once-in-a-generation oceanfront opportunity, ideal for discerning buyers seeking a legacy estate, waterfront investment, or trophy property along the Pacific Coast. Whether you're searching globally for a luxury beachfront home, a West Coast coastal estate, or a rare California oceanfront retreat, this Del Mar masterpiece delivers unmatched design, scale, and world-class location. Your private coastal sanctuary awaits—an extraordinary lifestyle reserved for the world’s most discerning buyers.
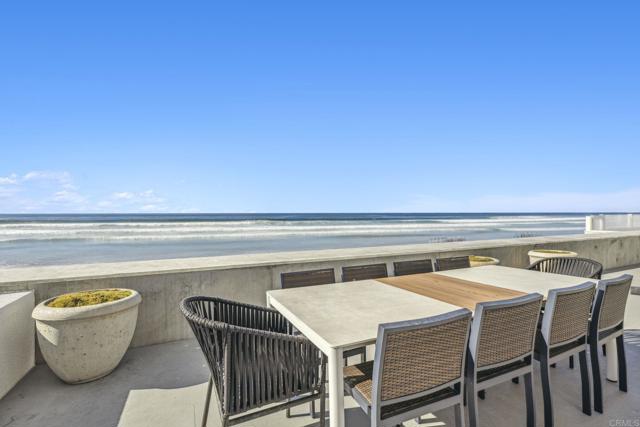
Pasadena, CA 91105
20567
sqft8
Beds14
Baths Perched within Pasadena's most coveted enclave, this architectural triumph by Buff, Smith & Hensman is a breathtaking synthesis of modernist design and natural grandeur. Envisioned as a seamless extension of its pristine 3.4-acre surroundings, 300 N San Rafael Avenue commands sweeping panoramas of the Colorado Street Bridge, the historic cityscape of Pasadena, and the San Gabriel Mountains. Originally built in 1997 and thoughtfully expanded in 2002, the residence spans three levels, with walls of glass and 20-foot ceilings that create a seamless connection. Every major living space is oriented toward breathtaking vistas, while warm wood and stone finishes add a timeless quality to the design. The main level features an expansive great room, formal living and dining areas, an open-concept kitchen, a family room, a library, and two guest suites. The upper level is home to a private primary suite with dual bathrooms, two walk-in closets, and a terrace overlooking the grounds. Four additional bedroom suites, an office, and a study complete this floor. The lower level is designed for entertaining, with a lounge/home theatre and gym. Outdoors, a 60-foot pool is uniquely divided by a limestone bridge, creating separate spaces for swimming and relaxation. A championship north-south tennis court, expansive lawn, and a glass-paneled guest house with retractable walls offer additional space for leisure and gatherings. The estate also includes an eight-car garage and offers two separate entries, both gated, for ultimate privacy. With its thoughtful design, unparalleled setting, and breathtaking views, this estate represents a rare opportunity to own a true architectural masterpiece in one of Pasadena's most sought-after neighborhoods.
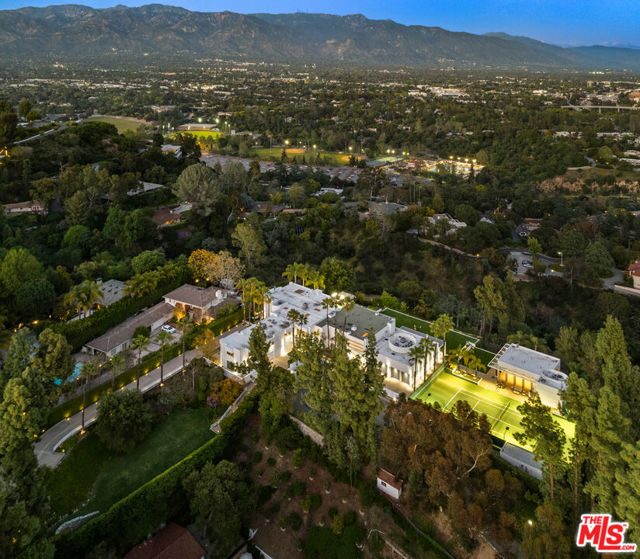
Pasadena, CA 91106
15533
sqft5
Beds13
Baths The finest work of renowned architect Reginald D. Johnson, this majestic 1928 Monterey Colonial estate is set on five acres in the heart of Pasadena.The Bauer/Cannell Estate & Gardens represents the union of architectural and horticultural artistry. .Owned by only two families over its 96-year history, the estate was designated in the City of Pasadena survey of Historic Gardens and is recognized as a contributing property in the proposed National Register Historic District. Most recently, the property was selected as the 2025 Pasadena Showcase House of Design in which 30 top designers remodeled and redesigned the estate for a month-long celebration of philanthropic events.The estate's grounds unfold like a private park, with sweeping lawns and paths through stately oaks, olive trees, and rose gardens. The main terrace overlooks a sparkling pool and pool house, while a canopy of trees opens to a north-south tennis court below. A sweeping circular drive leads to a motor court with a ten car garage and guest house. Inside, the residence offers 18 grandly scaled rooms, ten of which feature wood-burning fireplaces. Original architectural details have been beautifully restored alongside thoughtful modern updates. Steeped in history yet designed for gracious living, the Bauer/Cannell Estate & Gardens stands as a landmark of Pasadena's architectural and cultural heritage,a once-in-a-generation offering in one of the city's most distinguished neighborhoods.
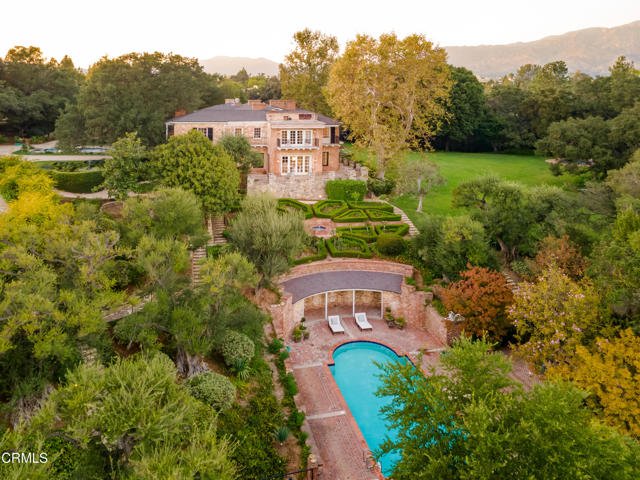
Del Mar, CA 92014
0
sqft0
Beds0
Baths A Once-in-a-Lifetime Opportunity to purchase the 5 Iconic & Legendary Cottages of Del Mar (est 1886). For the first in decades, a truly extraordinary multi-unit property is being offered in Del Mar – and it is nothing short of Legendary. Located in a Super Prime, Iconic Oceanfront setting, this rare offering features Five (5) Luxury Cottages perched atop over 180 Feet of Dramatic Bluff Frontage. Originally built in the 1880’s, these historic cottages are a treasured piece of Del Mar’s storied past. Each of the 5 residences have a charming coastal vibe perfect floorplan as a one-bedroom loft layout, approximately 700 square feet in size, blending timeless character with Breathtaking Ocean Views. Opportunities like this – to own multiple Oceanfront units on one of Del Mar’s most coveted stretches of coastline – simply do not come around. Whether you preserve their historic charm or create a new legacy, this is a Once-in-a-Generation Chance to secure a remarkable piece of Southern California’s Coastal History.
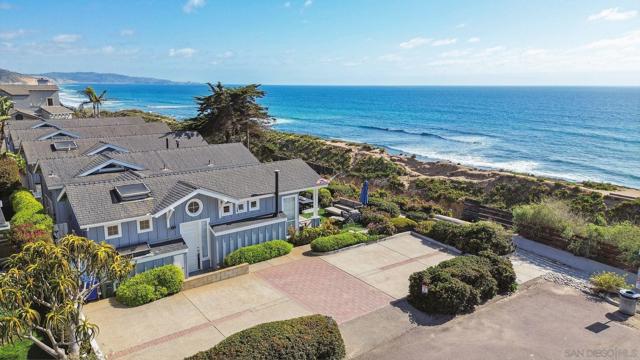
Page 0 of 0



